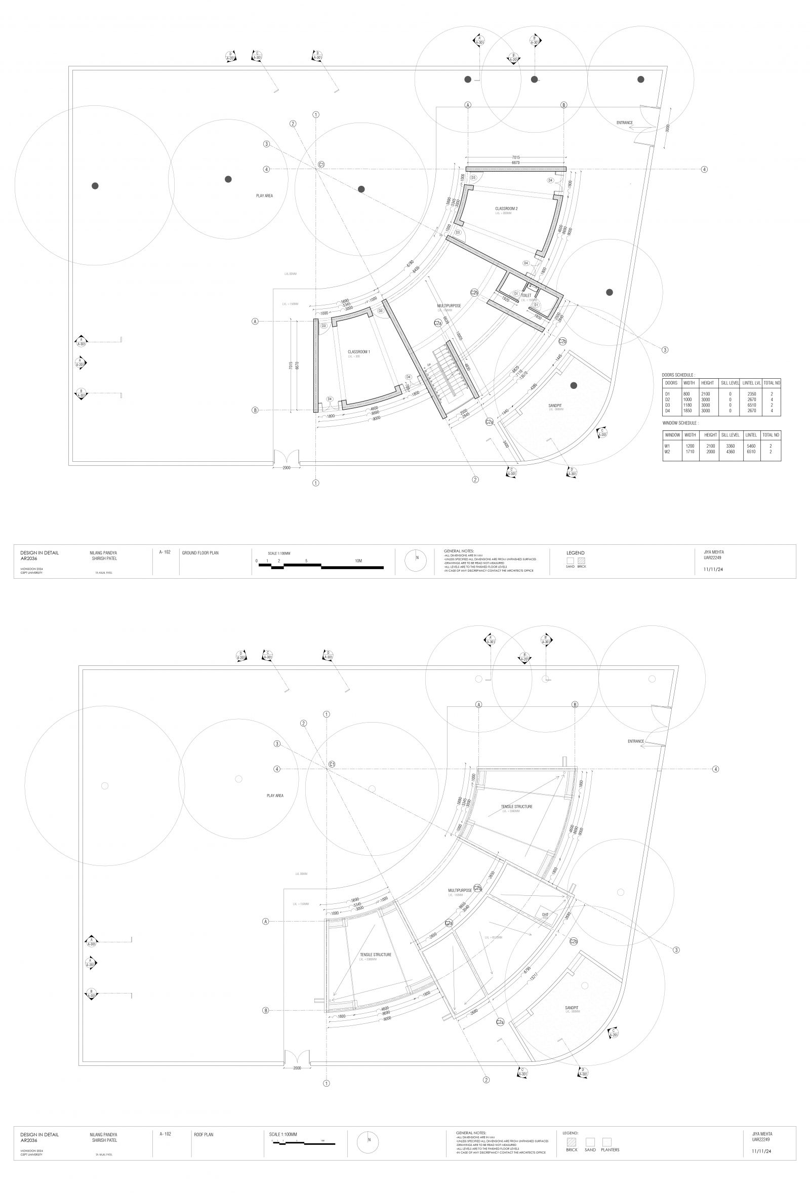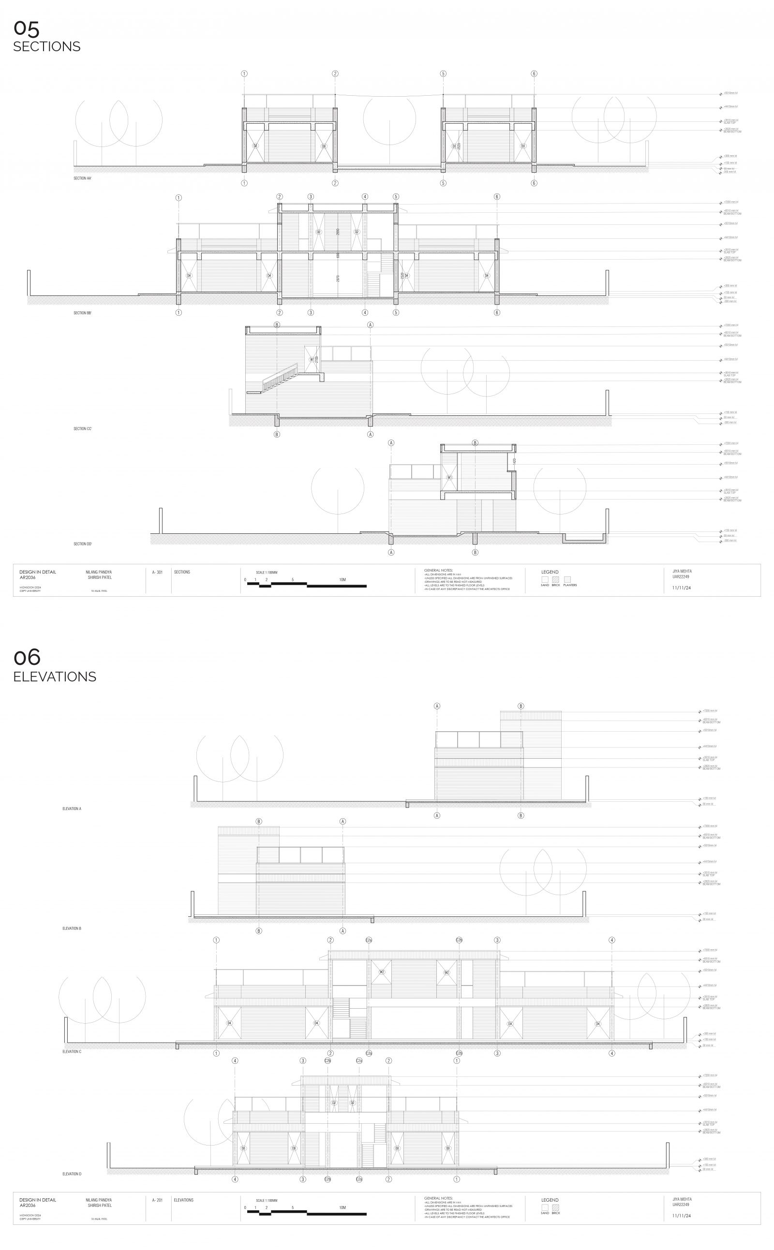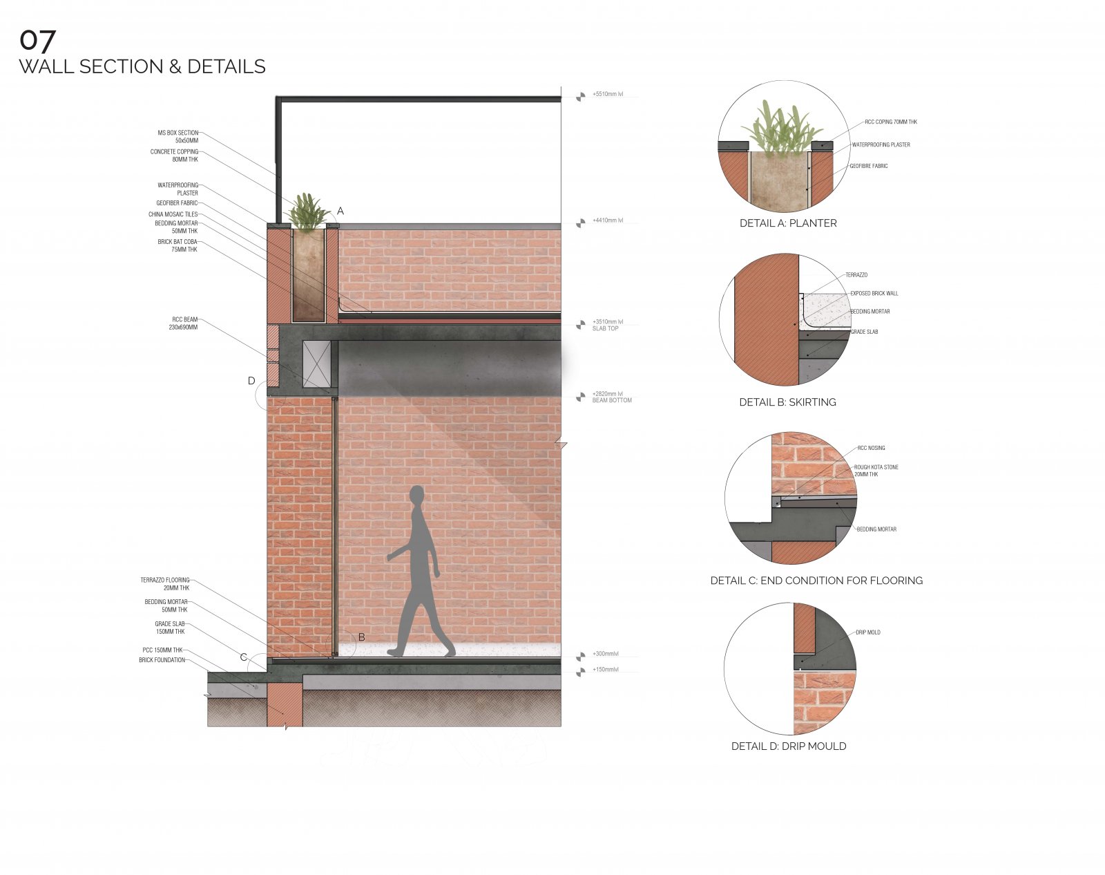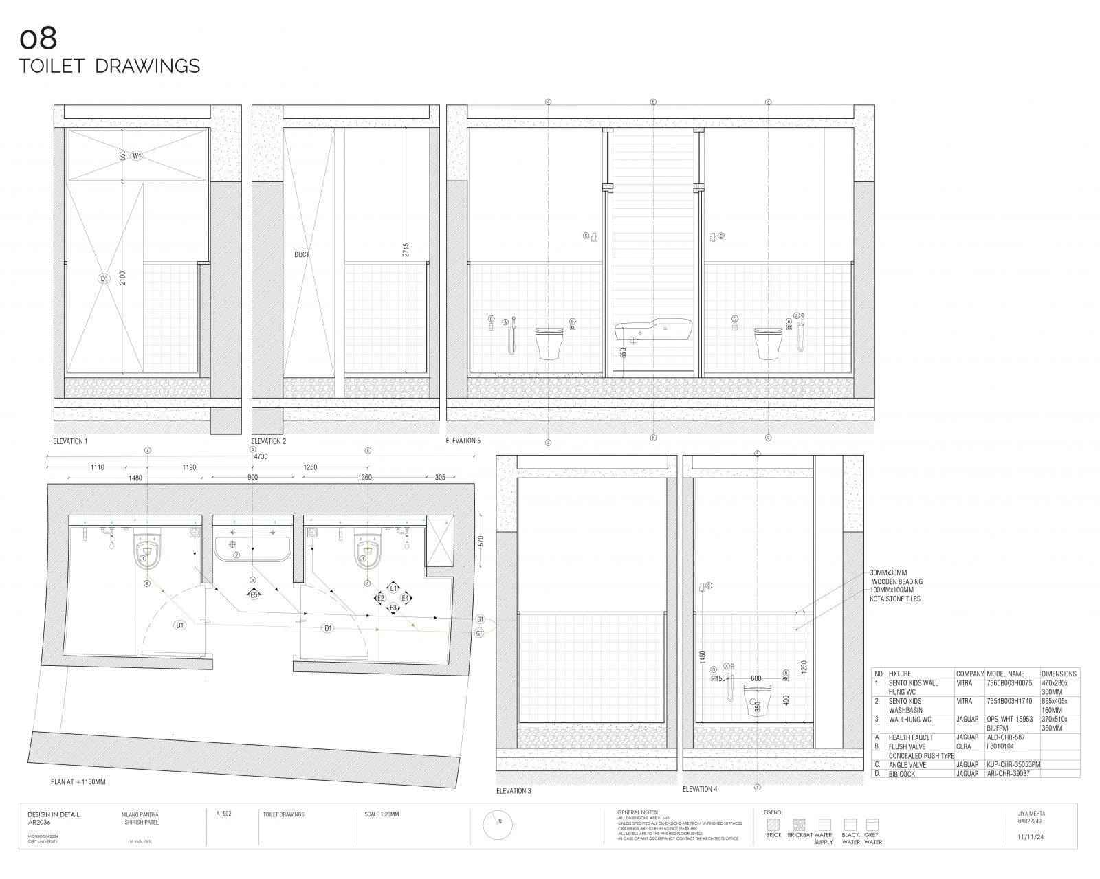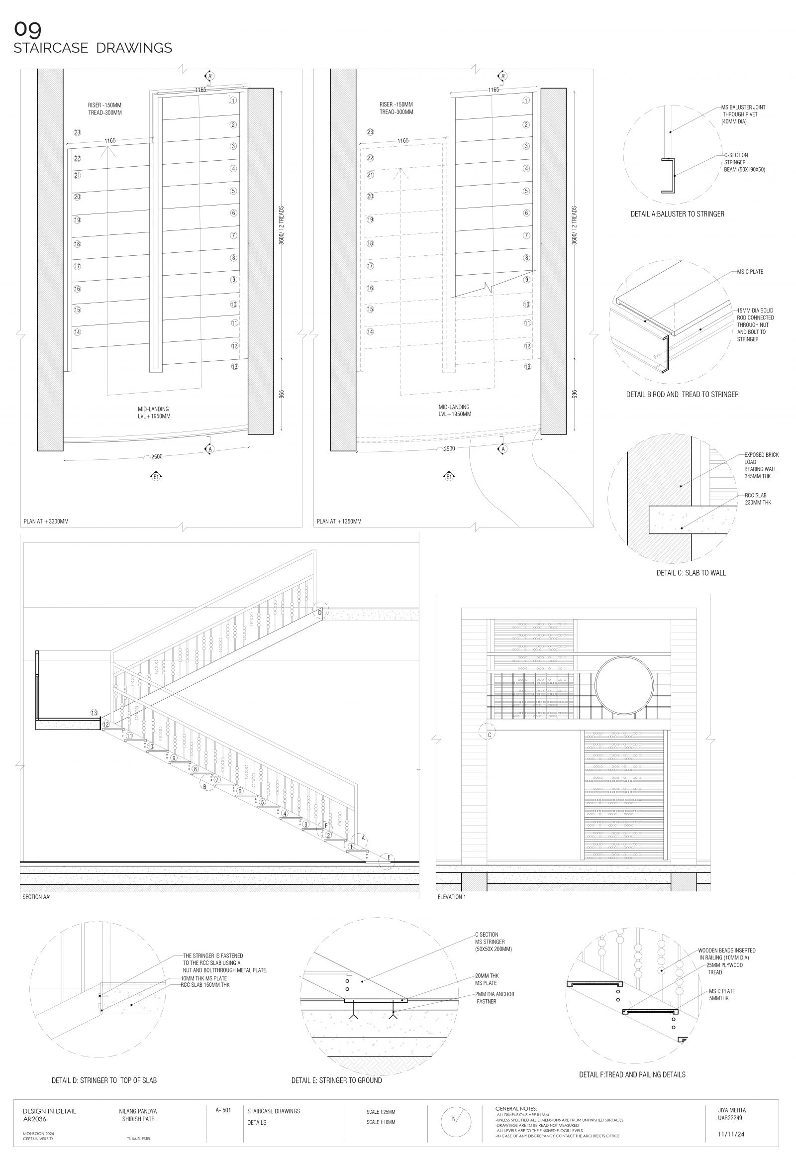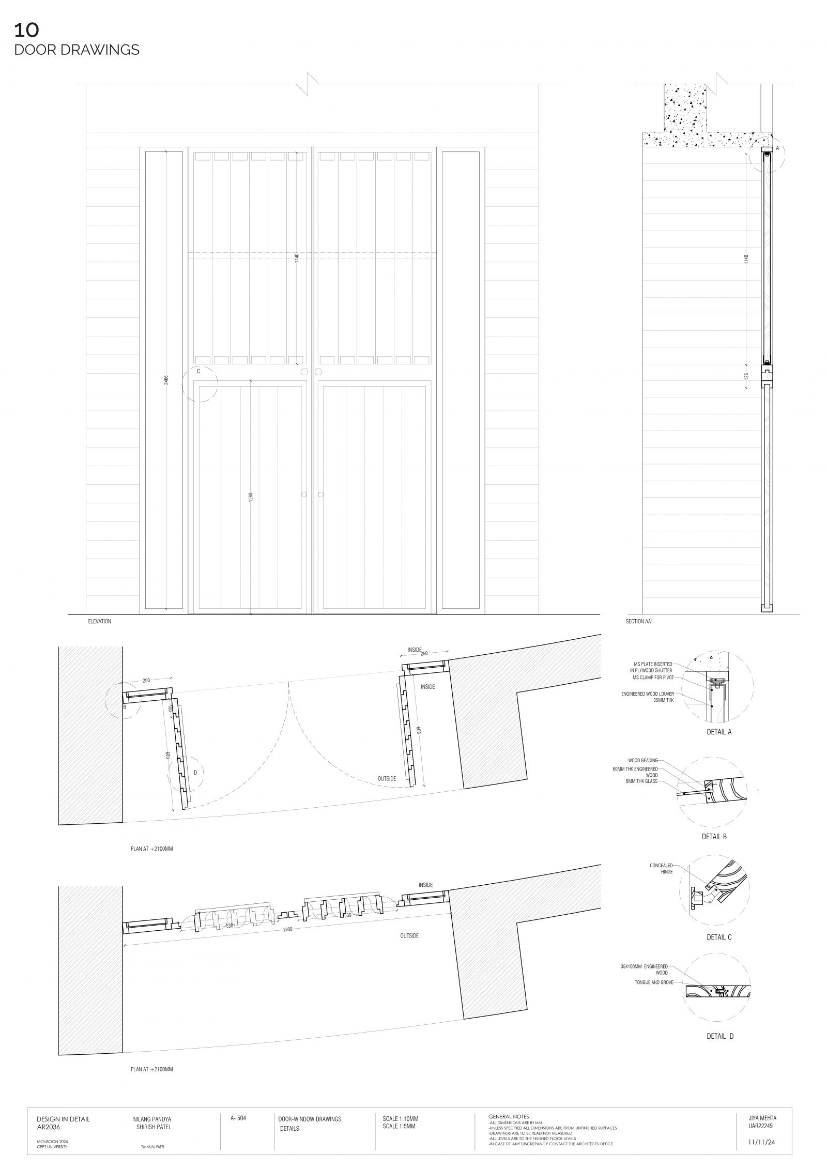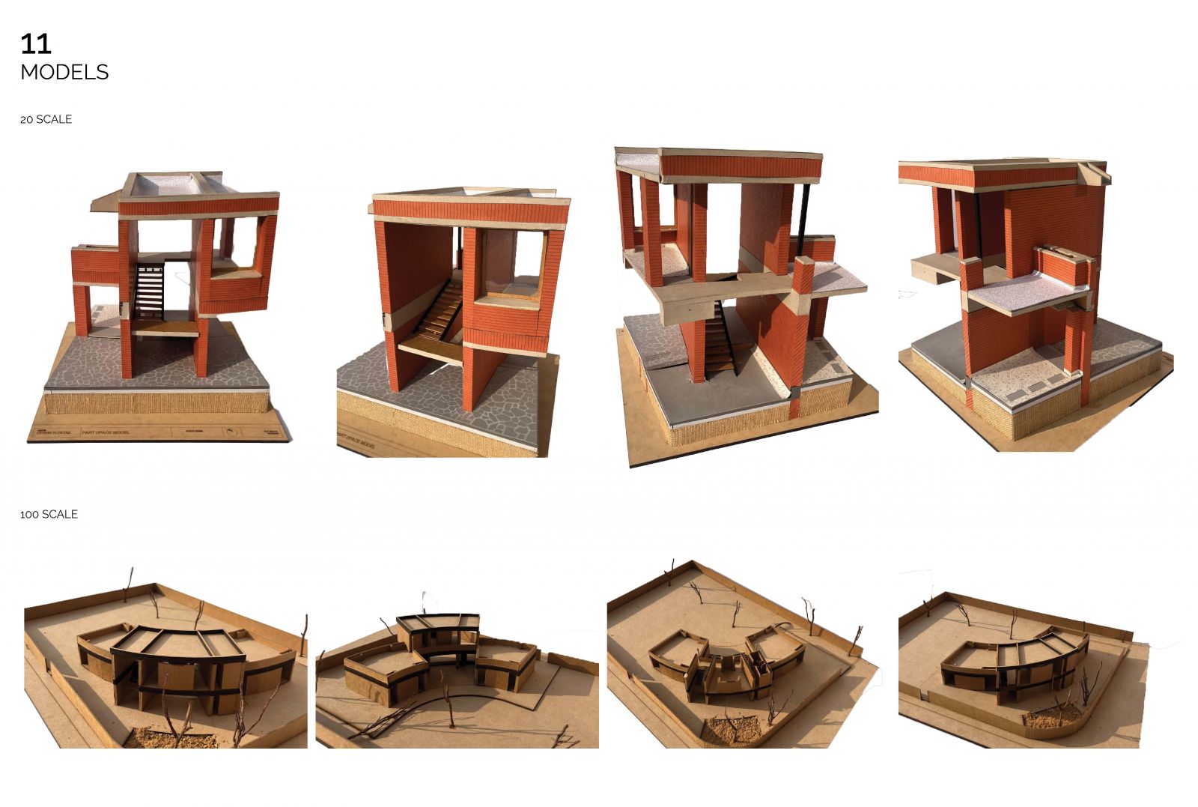Your browser is out-of-date!
For a richer surfing experience on our website, please update your browser. Update my browser now!
For a richer surfing experience on our website, please update your browser. Update my browser now!
The preschool is designed to create a seamless connection between indoor and outdoor spaces, fostering a nurturing and engaging environment for children. Two pockets of trees on-site are linked by the design, serving as an intermediary that bridges nature and learning. A raw aesthetic is embraced, featuring exposed bricks, wood, and concrete to create an organic, welcoming atmosphere. Child-friendly elements are thoughtfully integrated to spark curiosity and encourage interaction. The layout radiates outward toward the main playground, with classrooms arranged along a radial plan, offering through-and-through pathways for connectivity and exploration,
View Additional Work
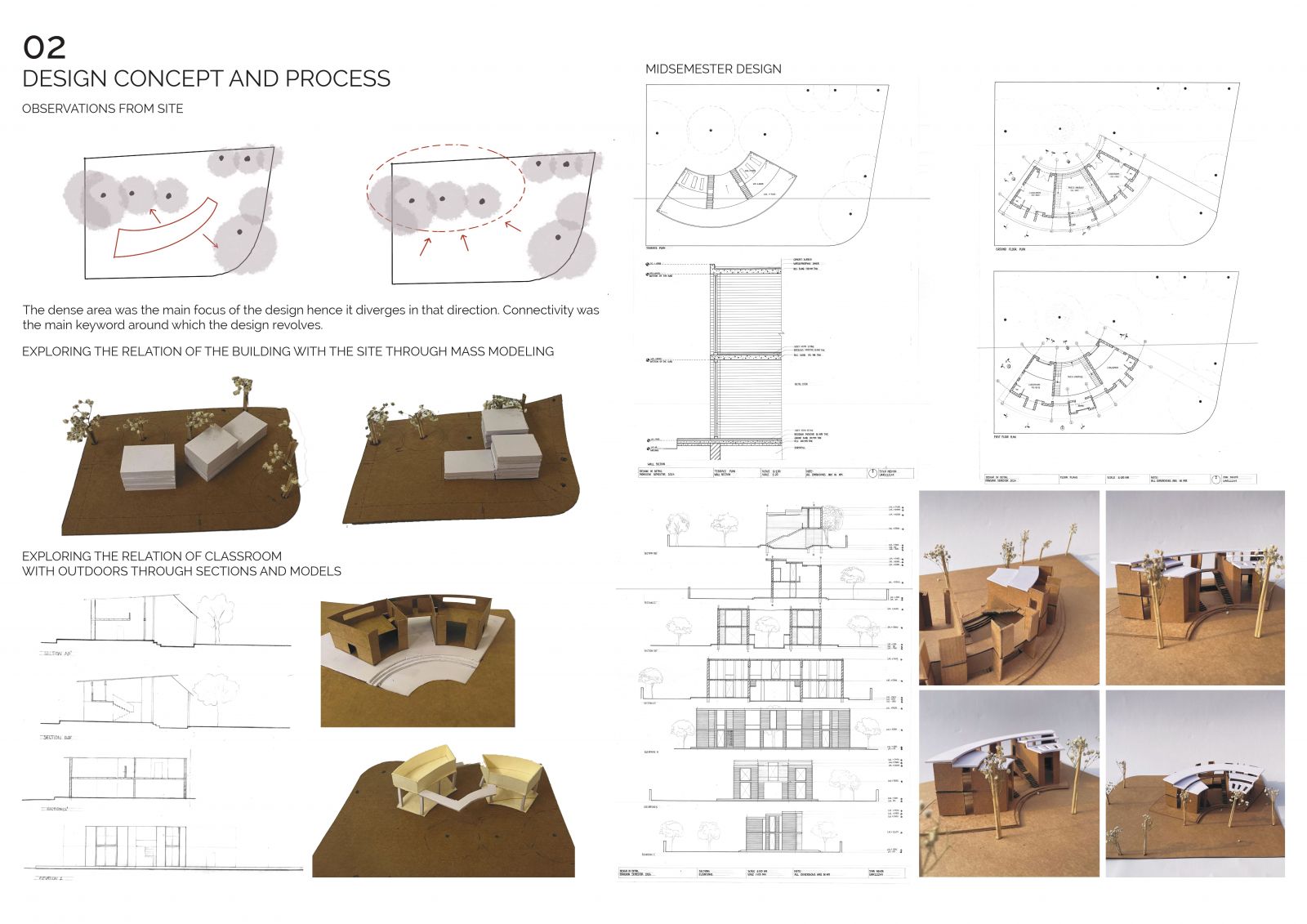
.jpg)
