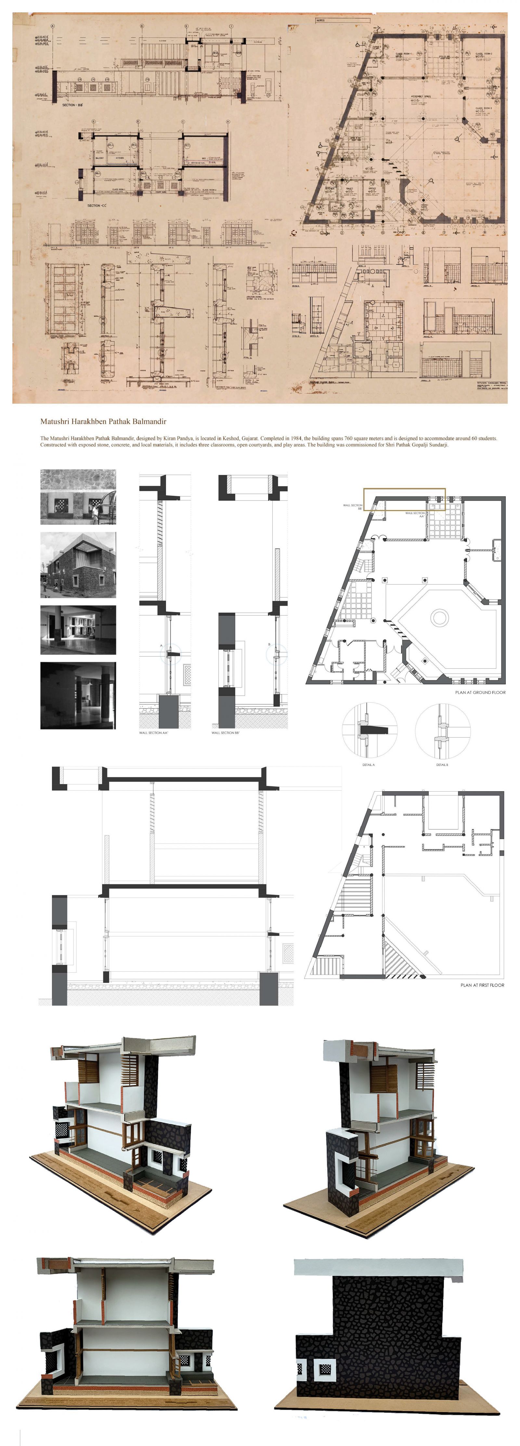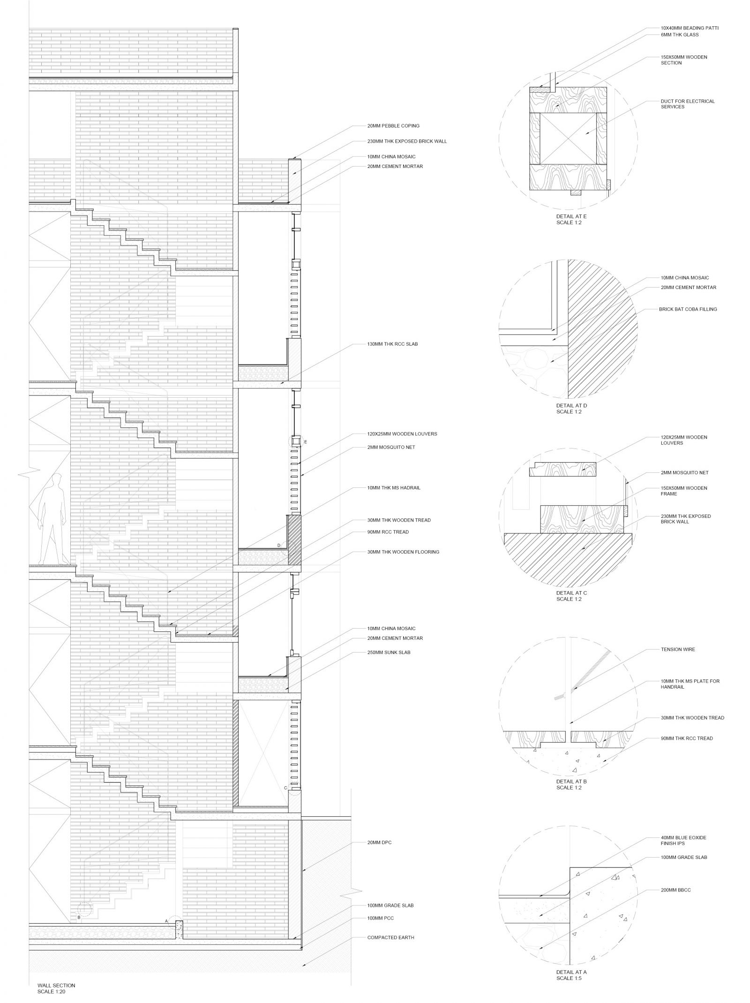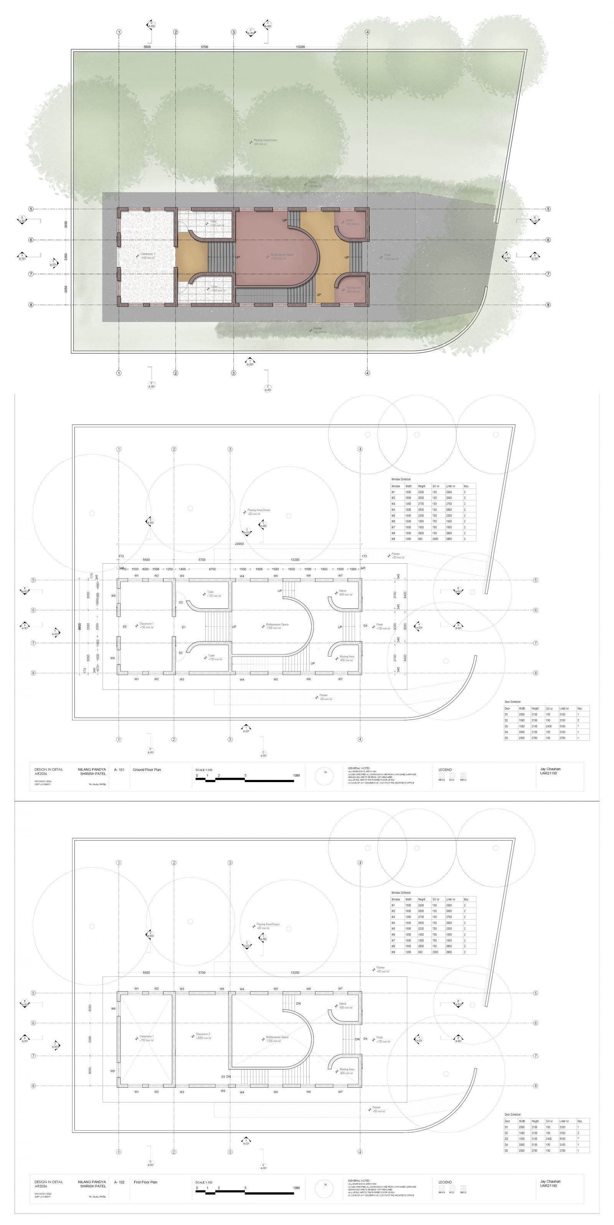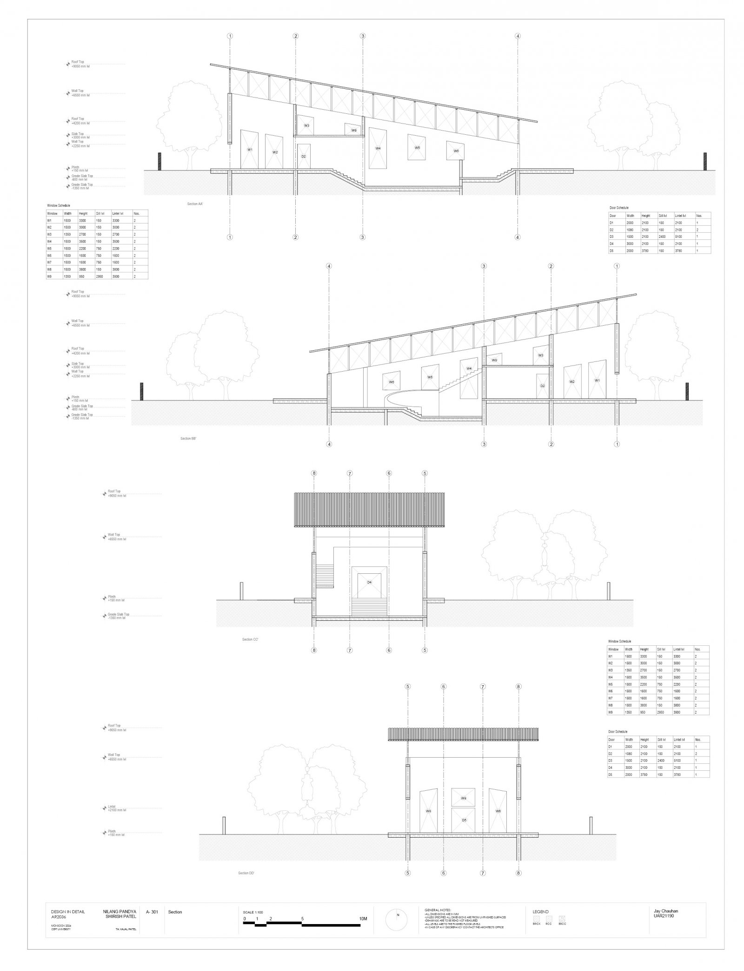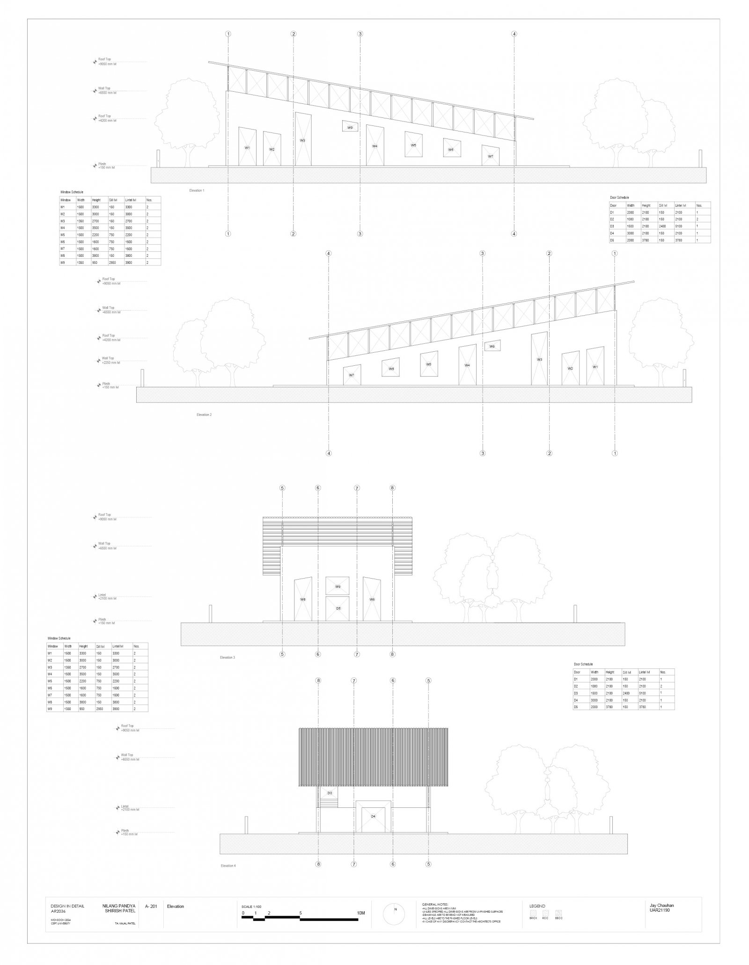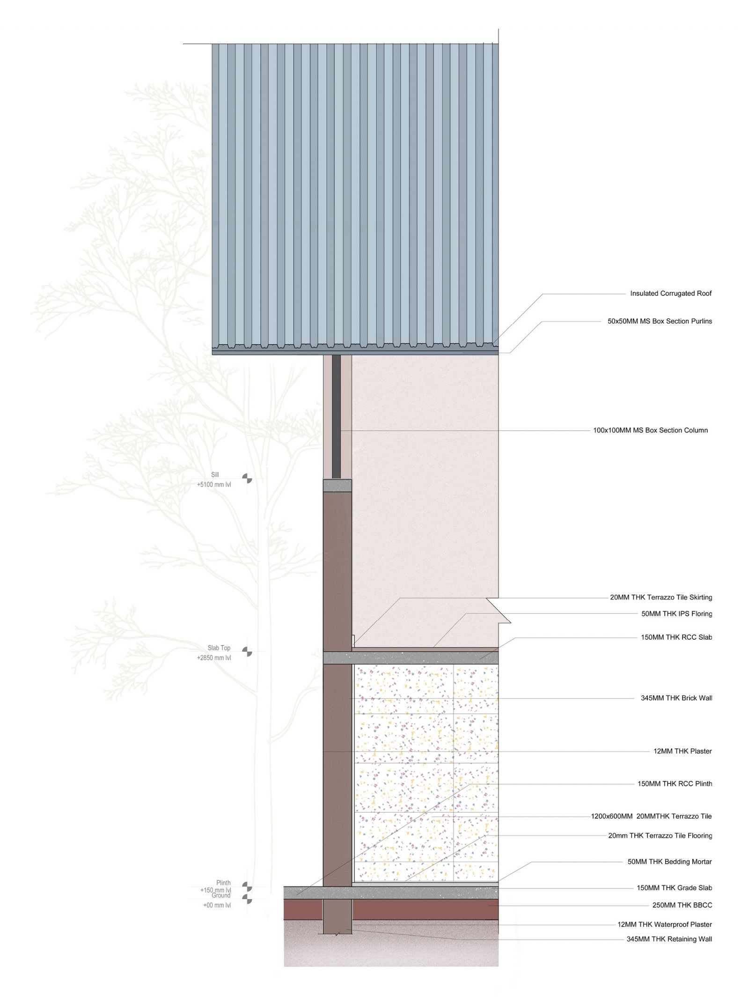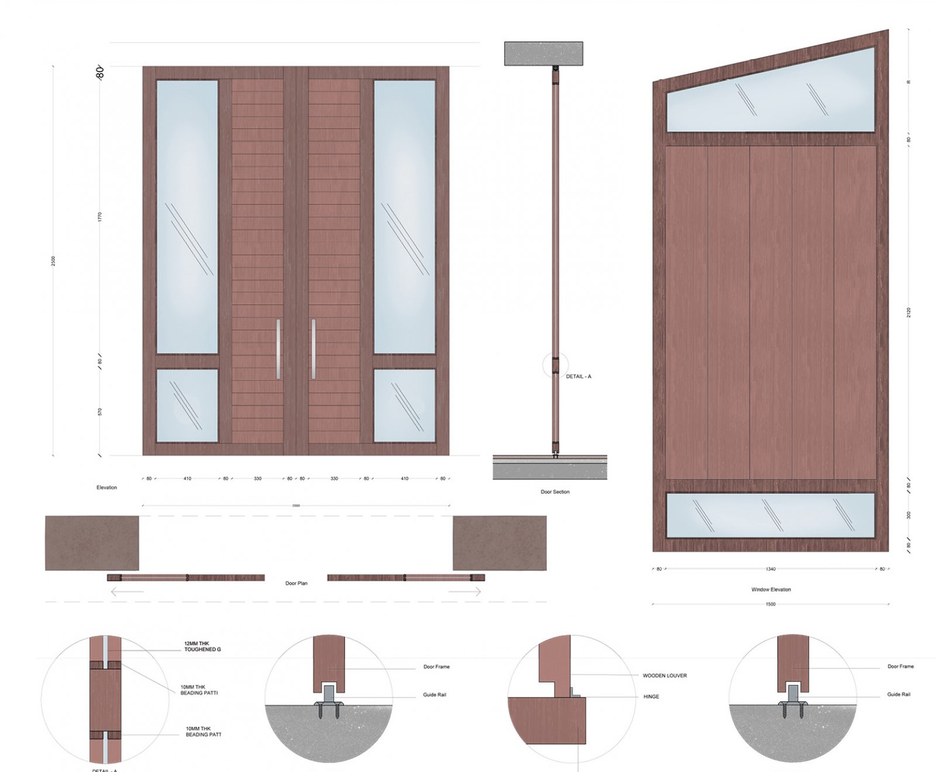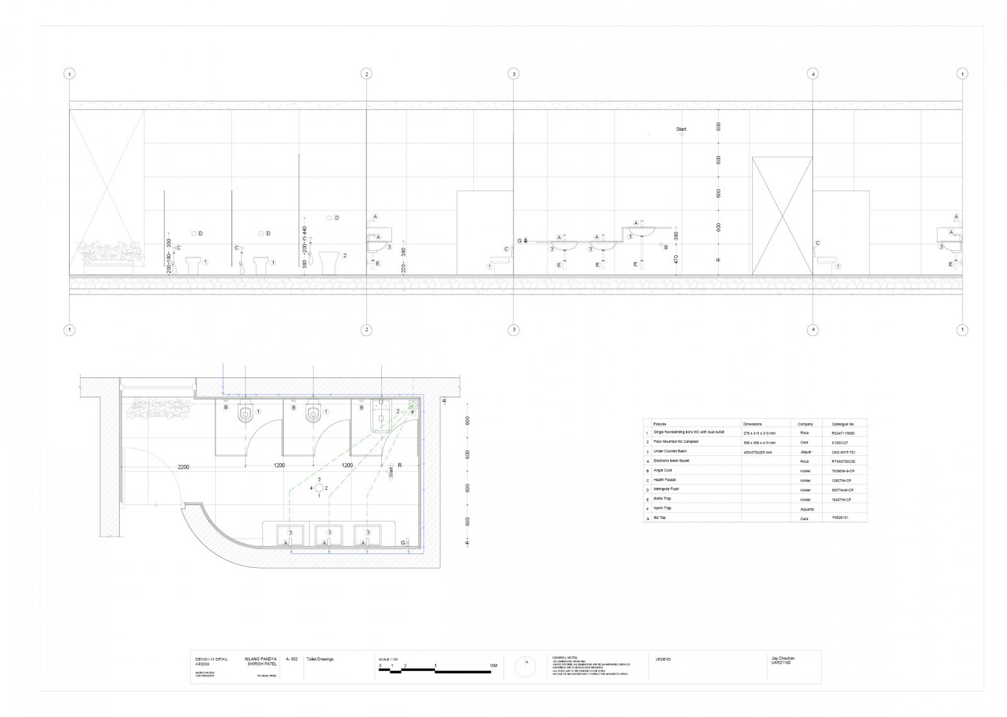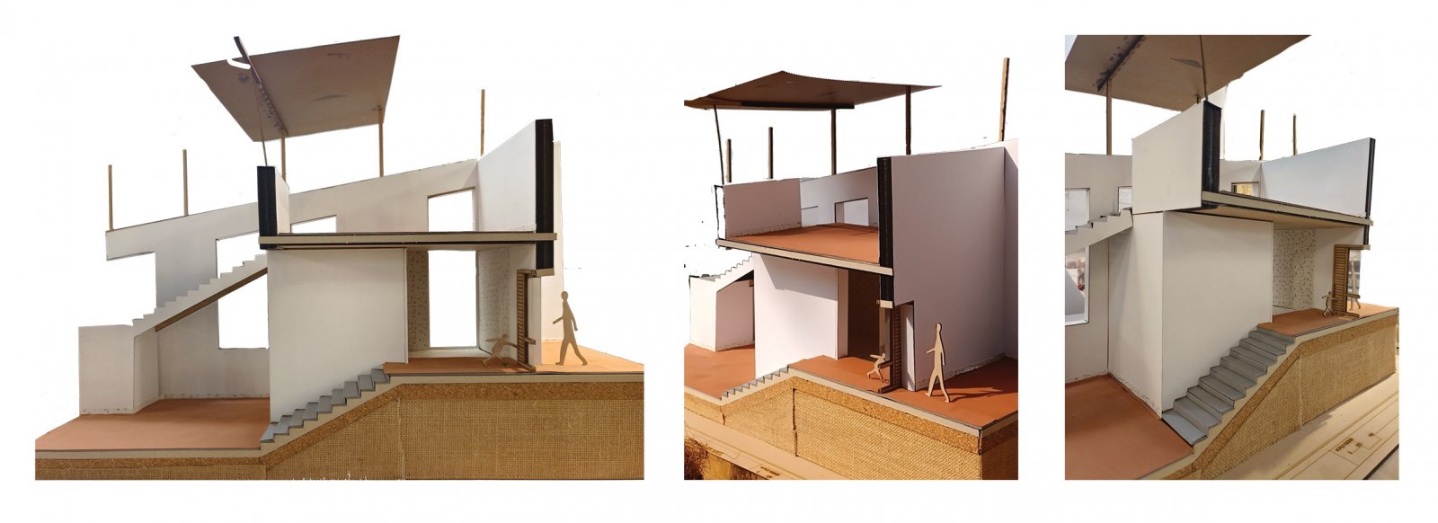Your browser is out-of-date!
For a richer surfing experience on our website, please update your browser. Update my browser now!
For a richer surfing experience on our website, please update your browser. Update my browser now!
The kindergarten has one sloping roof only that provides a clean contemporary aesthetic and blends well into the environment. Large open doors provide sufficient natural illumination and ventilation, making the room vibrant and airy. It also has a mezzanine floor, making space functional without compromising the openness of the building. Louvers enhance ventilation by keeping it cool during warmer days and shade during warmers. Flooring consists of colorful oxide IPS and terrazzo, making it visually attractive and durable for the interior.
View Additional Work
