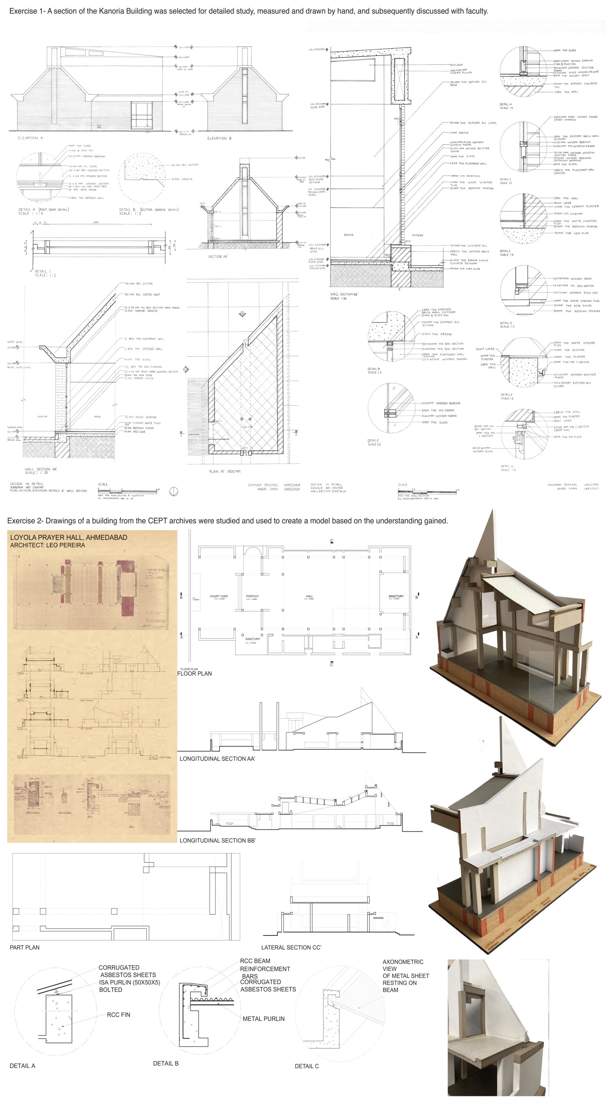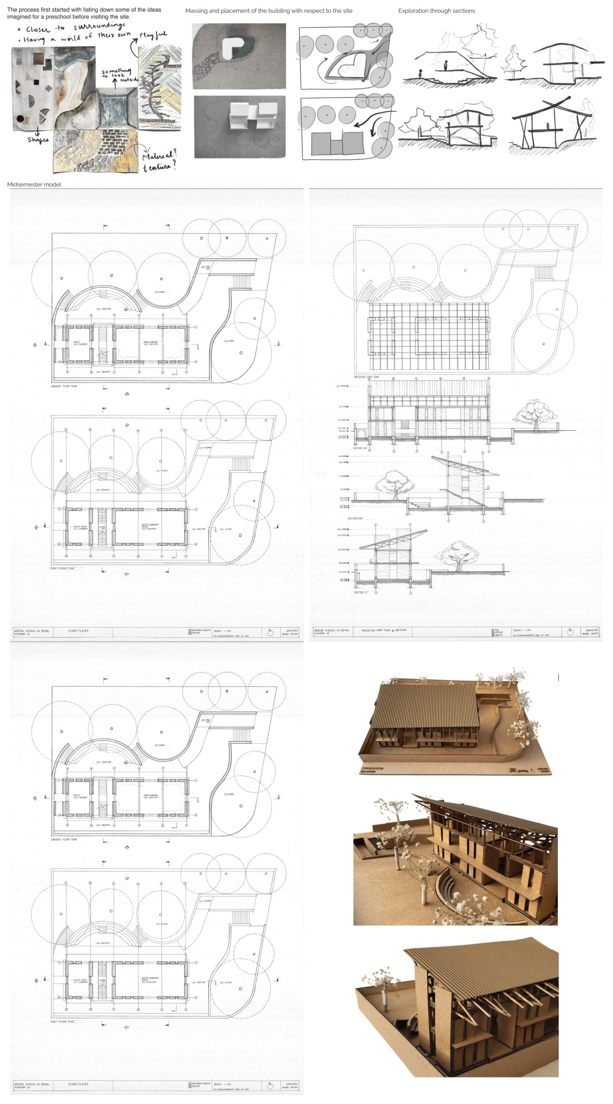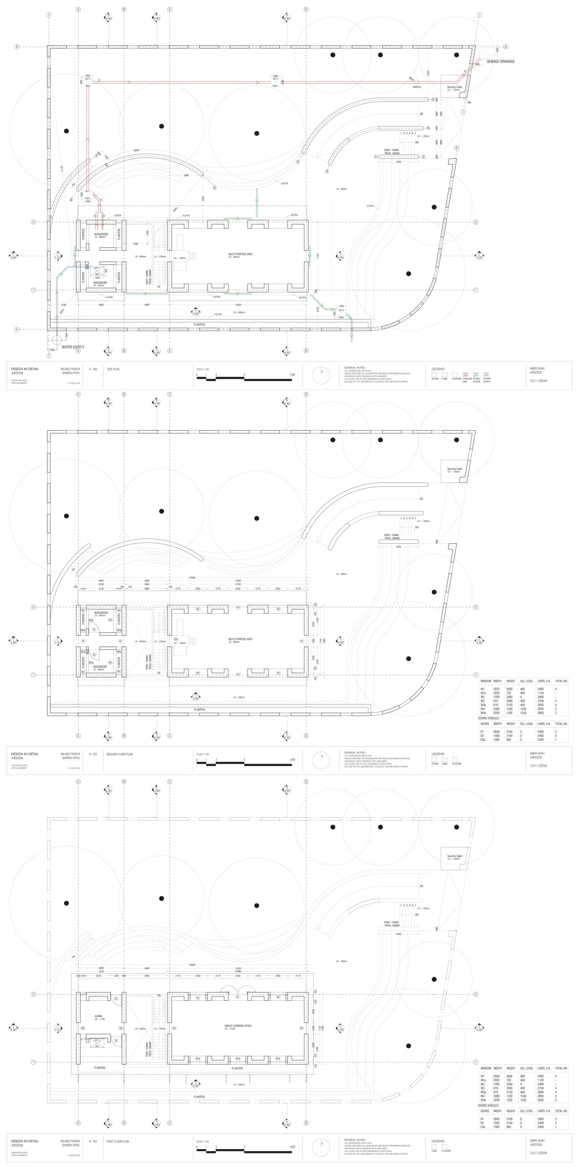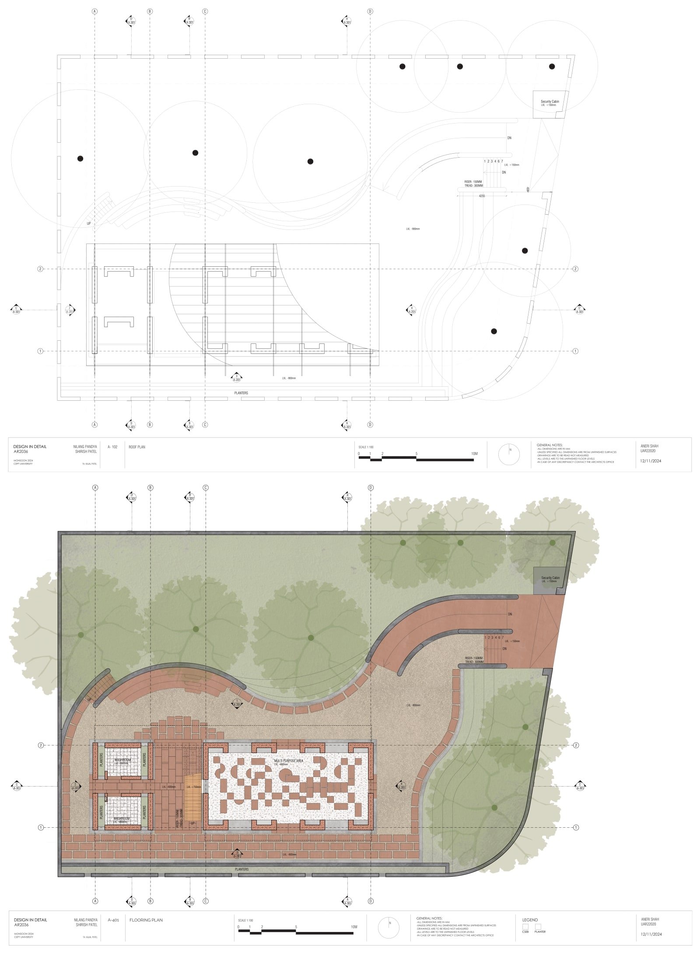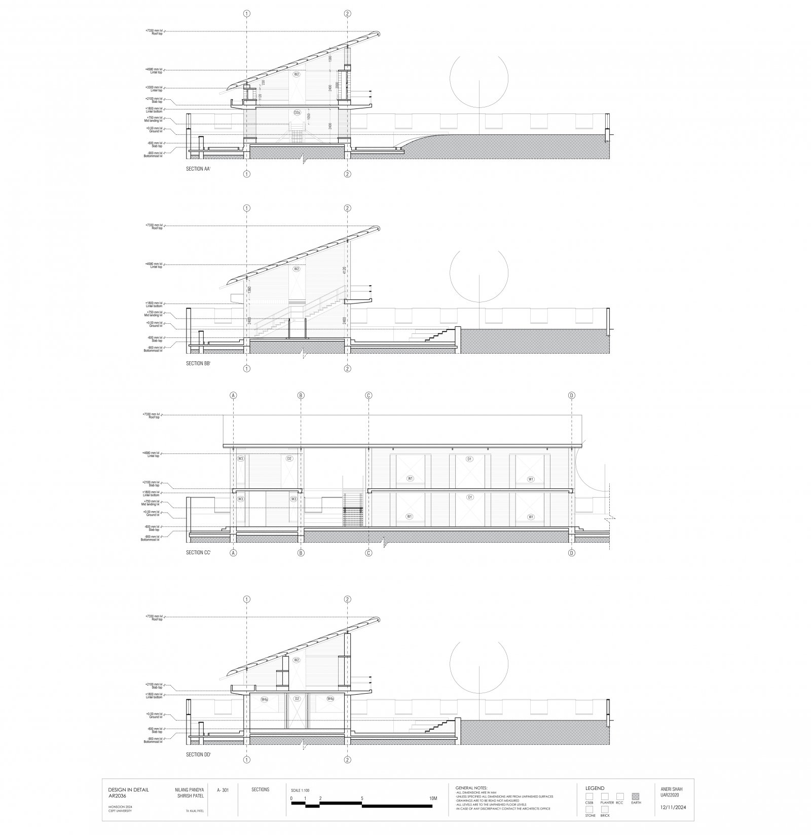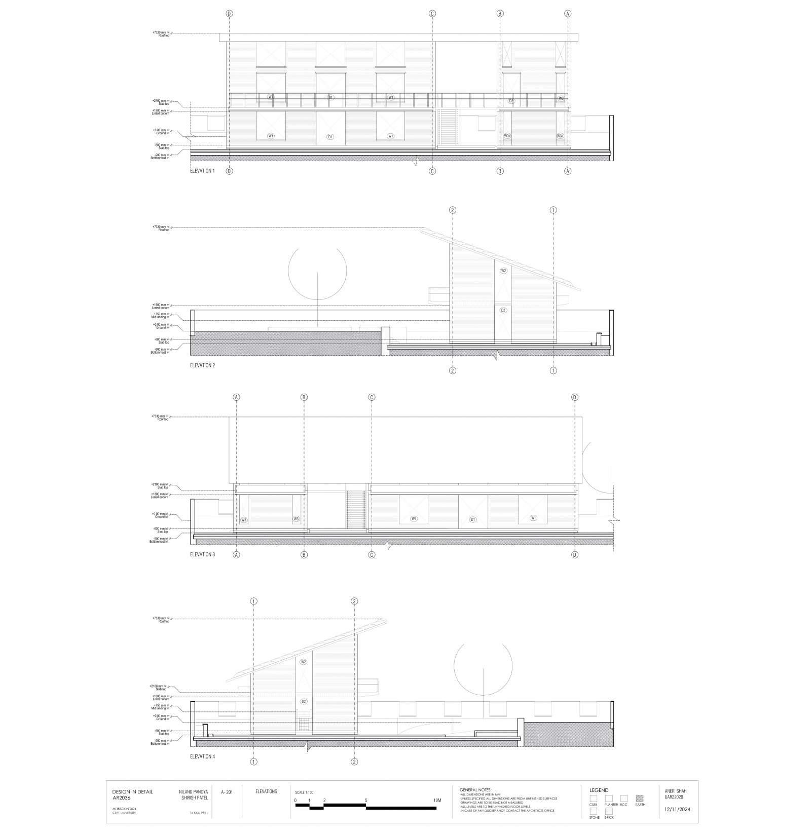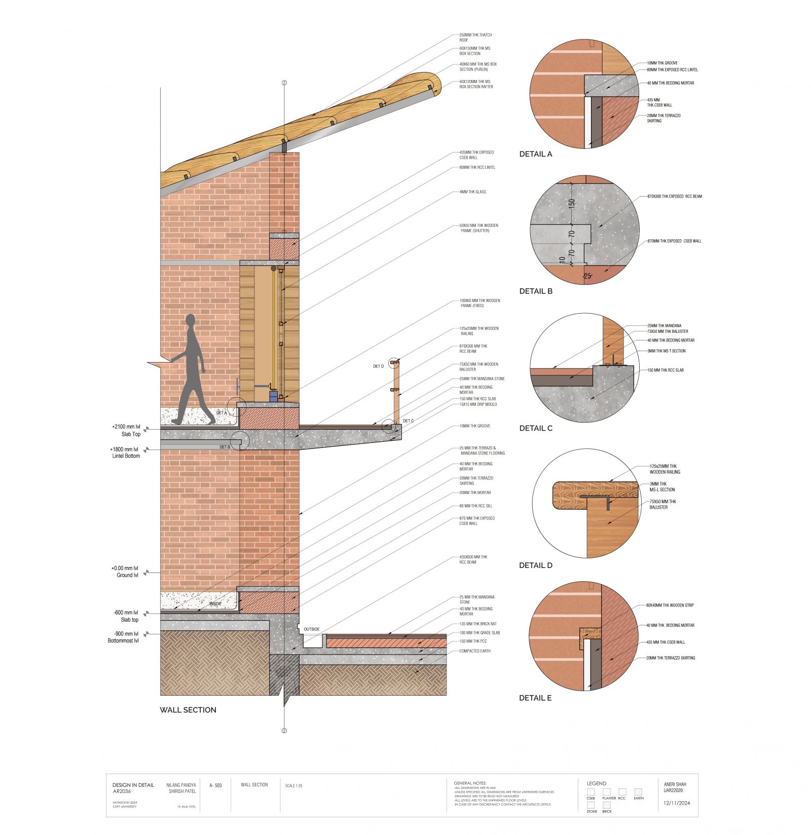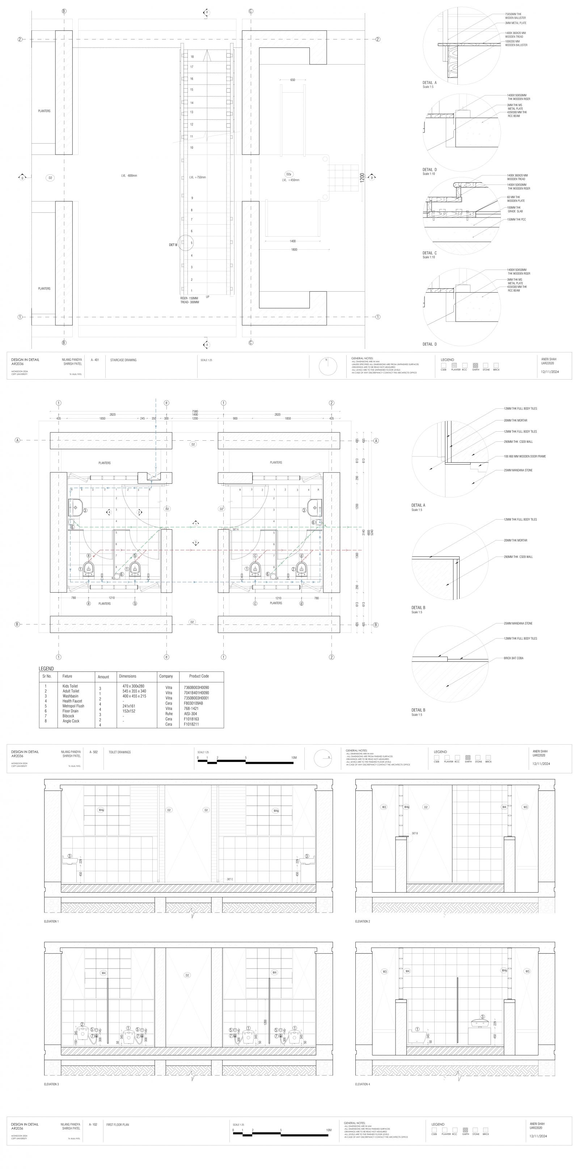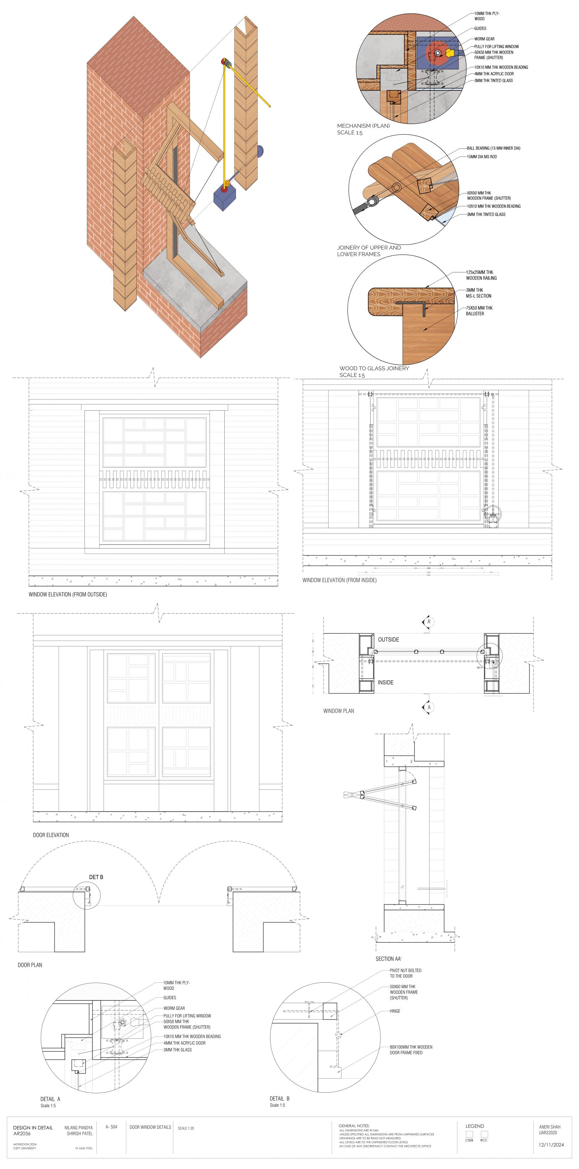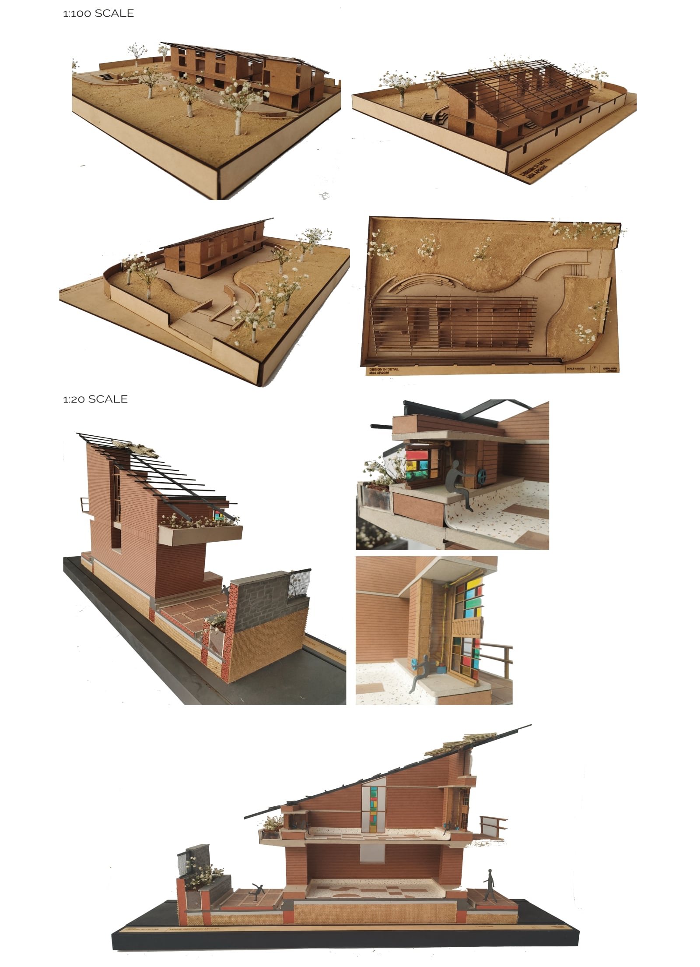Your browser is out-of-date!
For a richer surfing experience on our website, please update your browser. Update my browser now!
For a richer surfing experience on our website, please update your browser. Update my browser now!
This project envisions a unique space designed to captivate children’s imaginations, offering smaller, exciting areas that create a sense of entering a world of their own. Thoughtfully connected to the surrounding environment, the design integrates expansive northern openings to frame panoramic views, fostering a seamless interaction with nature. The building is conceptualized as if carved from the earth, blending harmoniously with the landscape. Materiality plays a pivotal role in shaping the design, with the inherent characteristics of chosen materials influencing construction methods and spatial planning. Each material is celebrated for its properties, dictating its application in response to varying conditions and enhancing the design’s authenticity.
View Additional Work