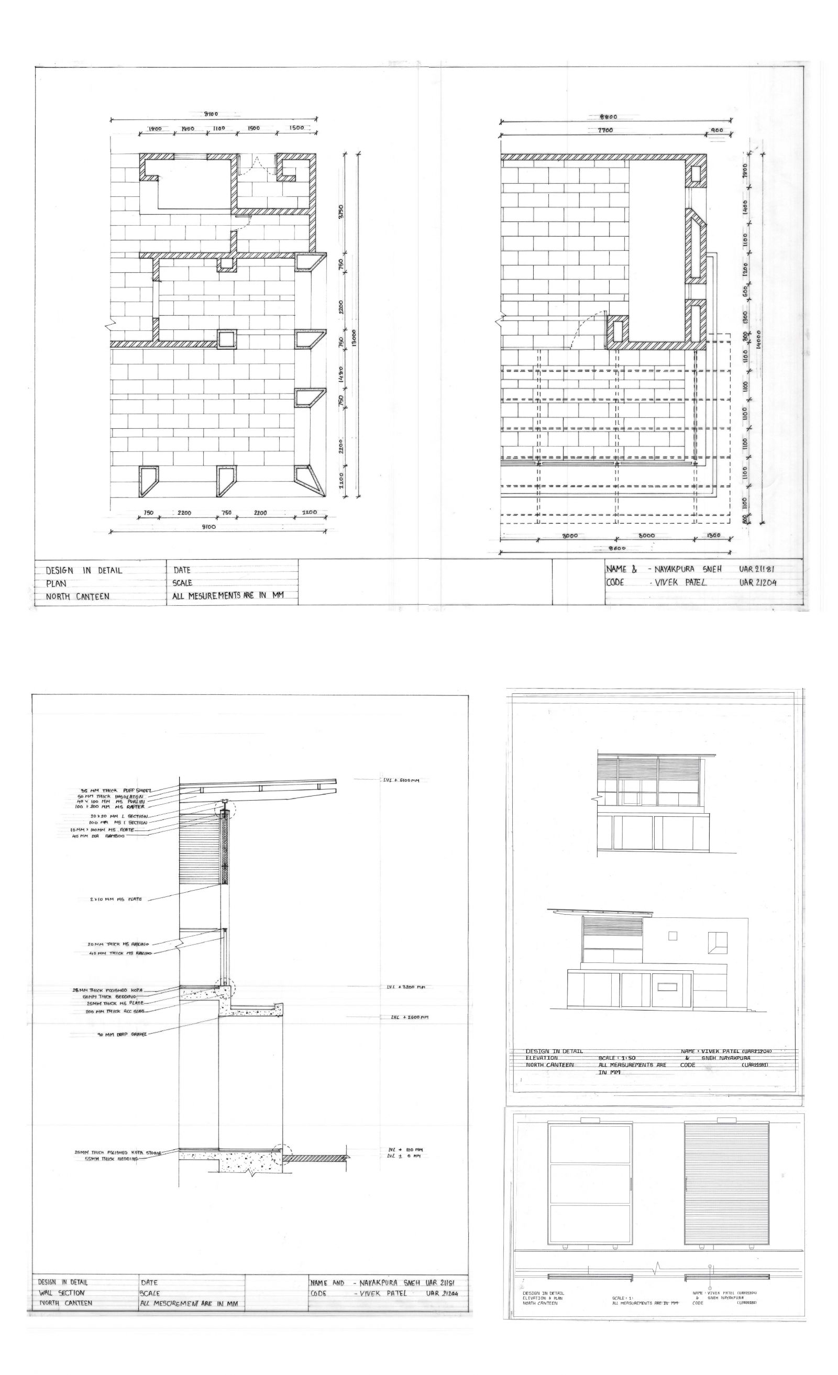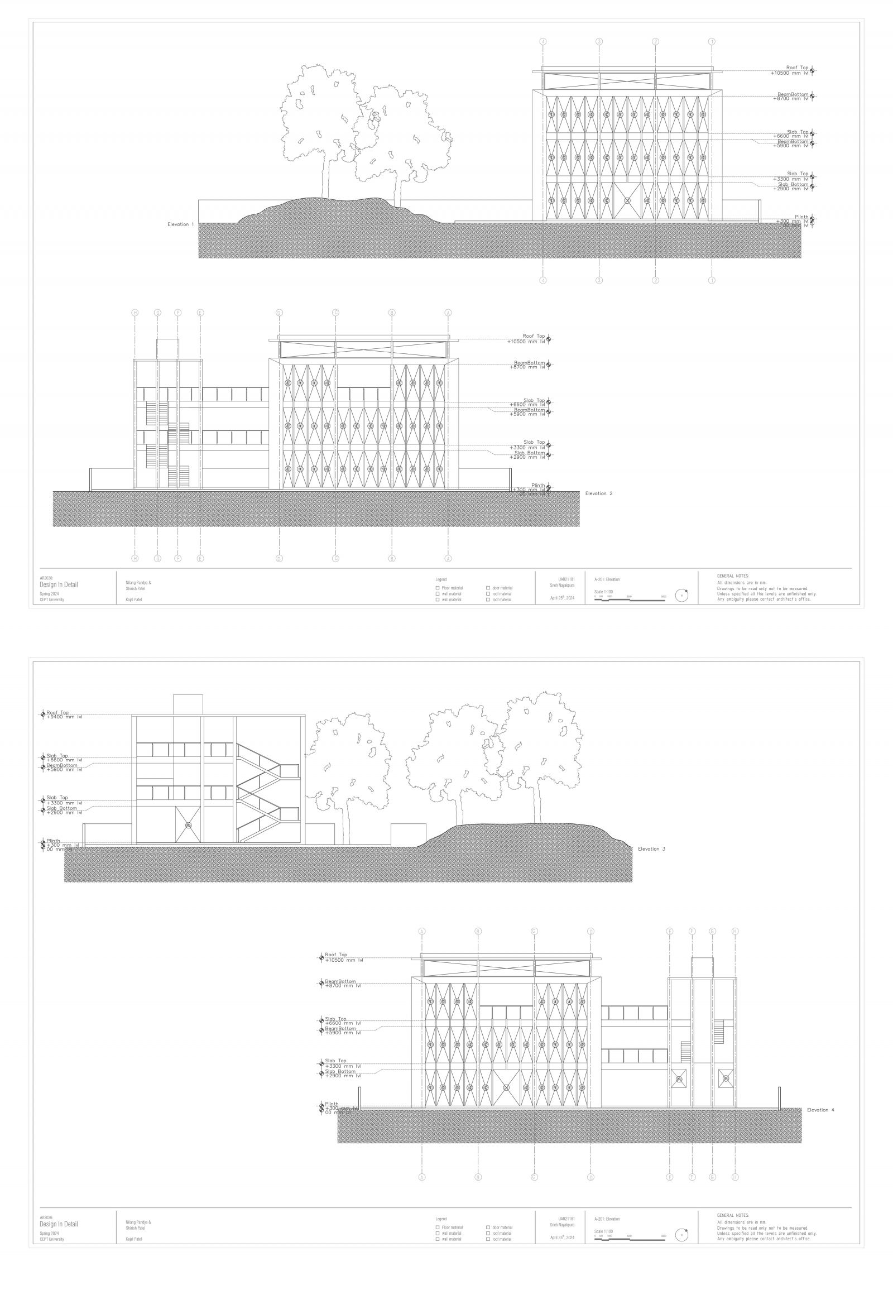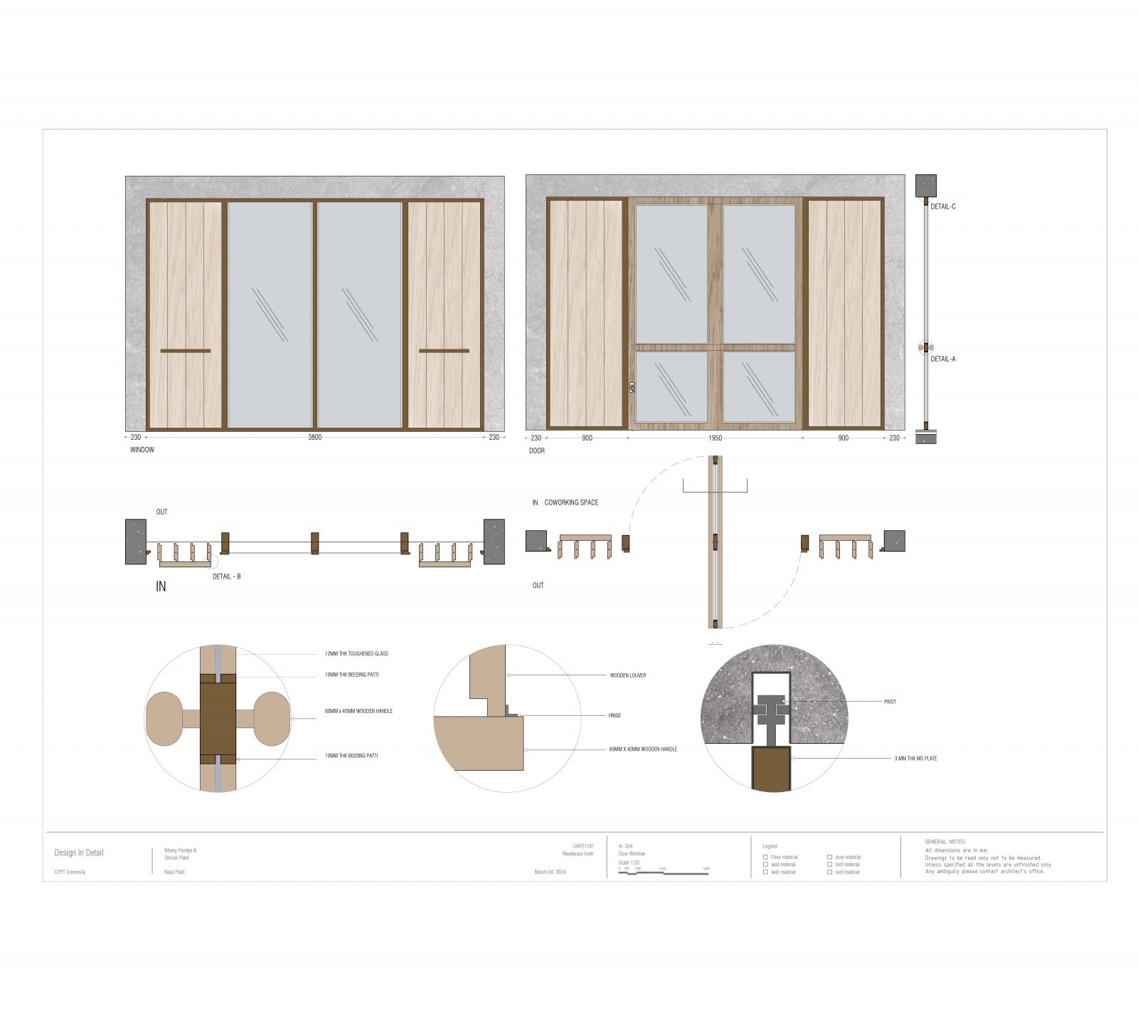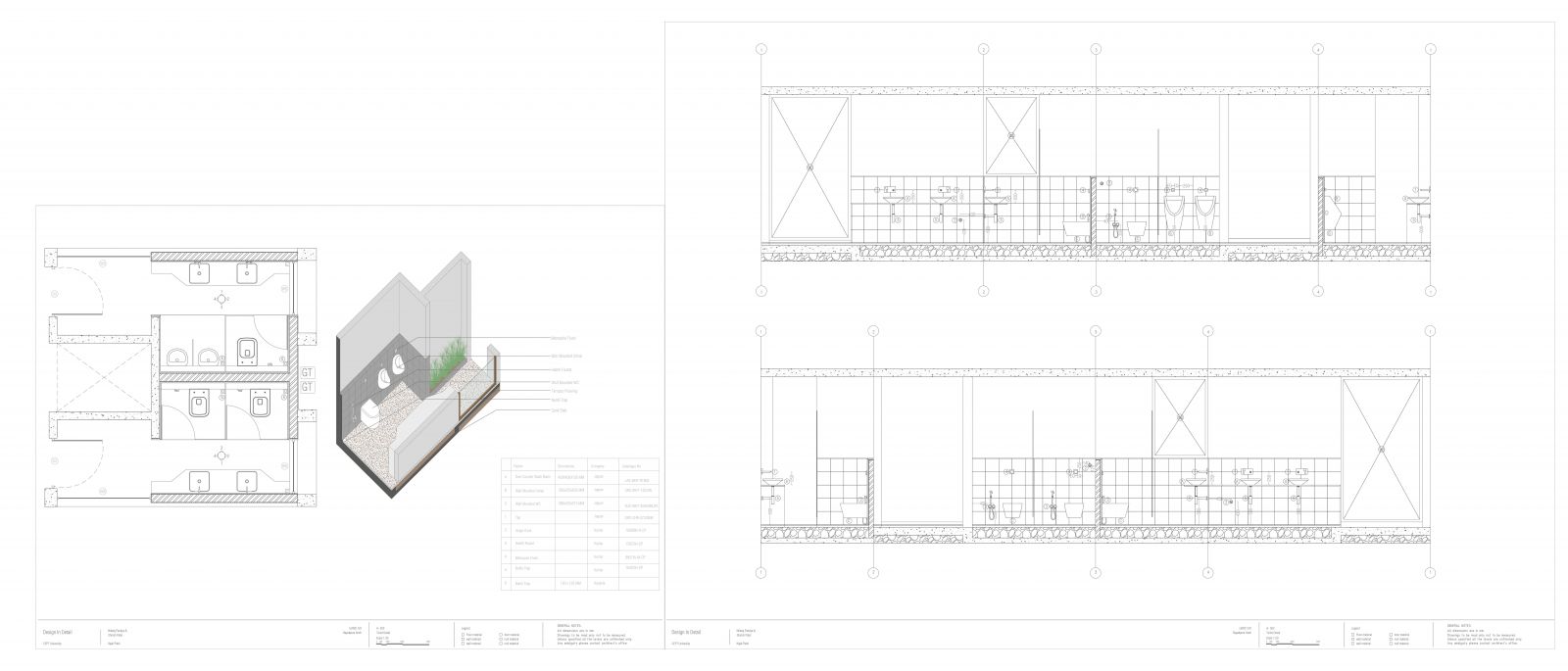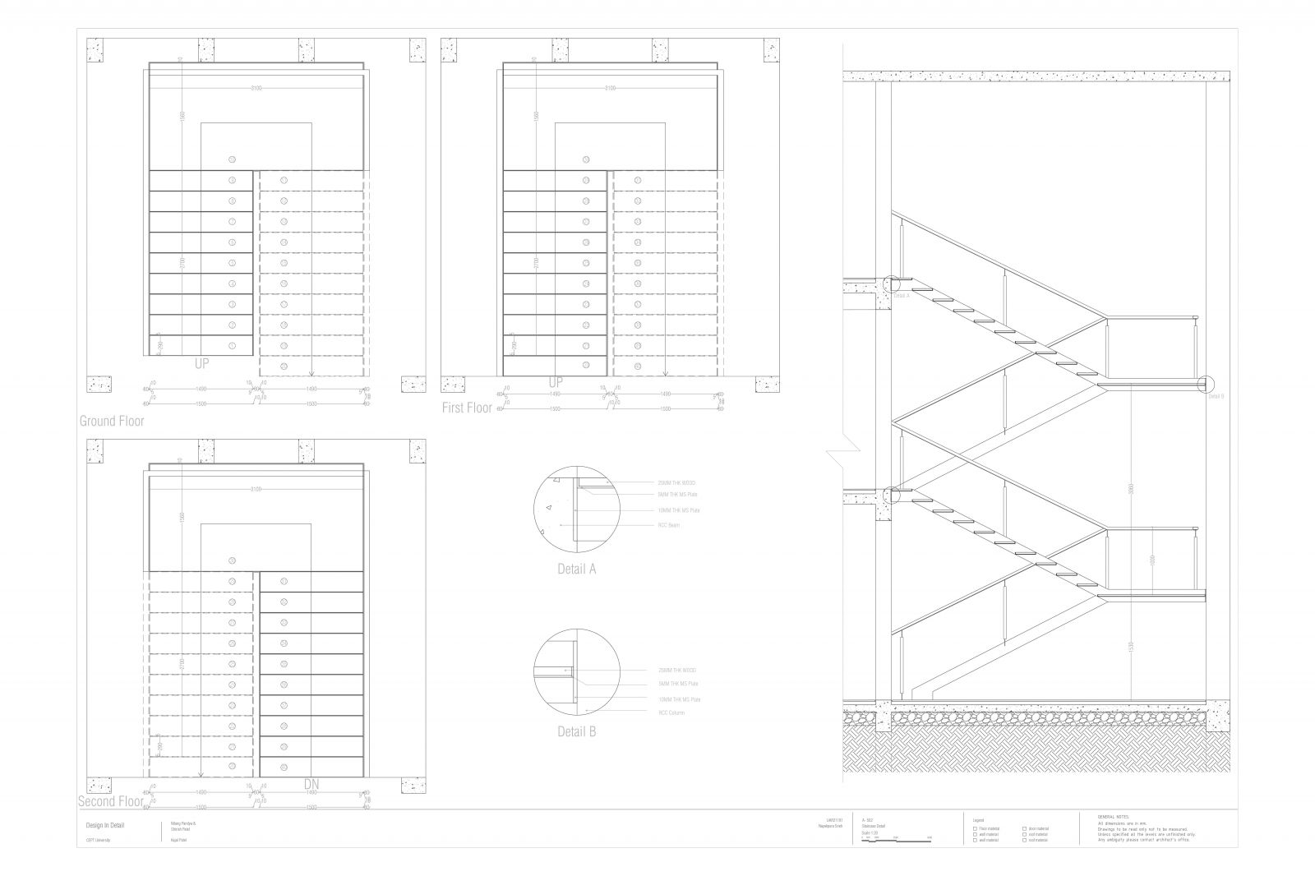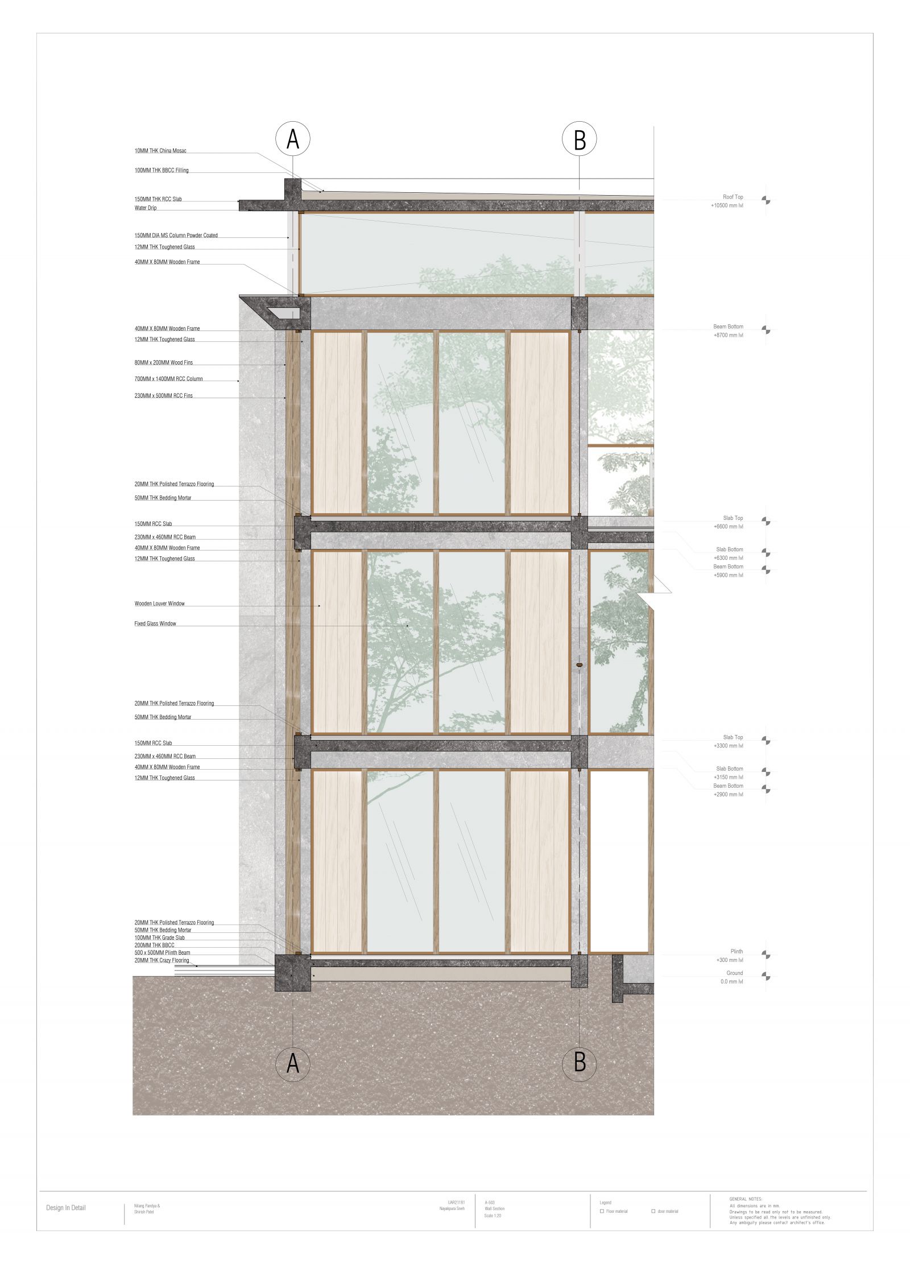Your browser is out-of-date!
For a richer surfing experience on our website, please update your browser. Update my browser now!
For a richer surfing experience on our website, please update your browser. Update my browser now!
Glass Canopy’s design is Centred around maximizing enjoyment of the surrounding environment while respecting the existing trees. It boasts a façade predominantly comprised of expansive glass panels and louvered windows, flooding the interior with natural light and providing panoramic views from every angle. Rather than solid walls, the structure is elevated on columns, ensuring minimal disruption to the landscape while seamlessly integrating with the natural setting. This intentional approach creates a harmonious relationship between architecture and nature, This way, the building fits right into nature, letting people enjoy the beautiful surroundings
View Additional Work