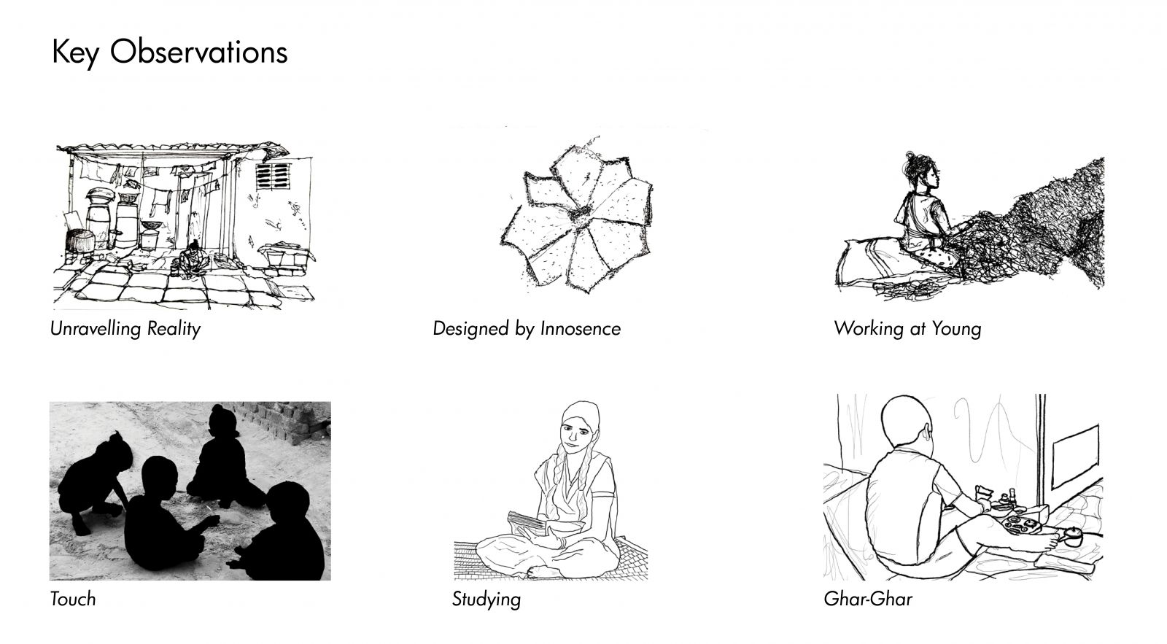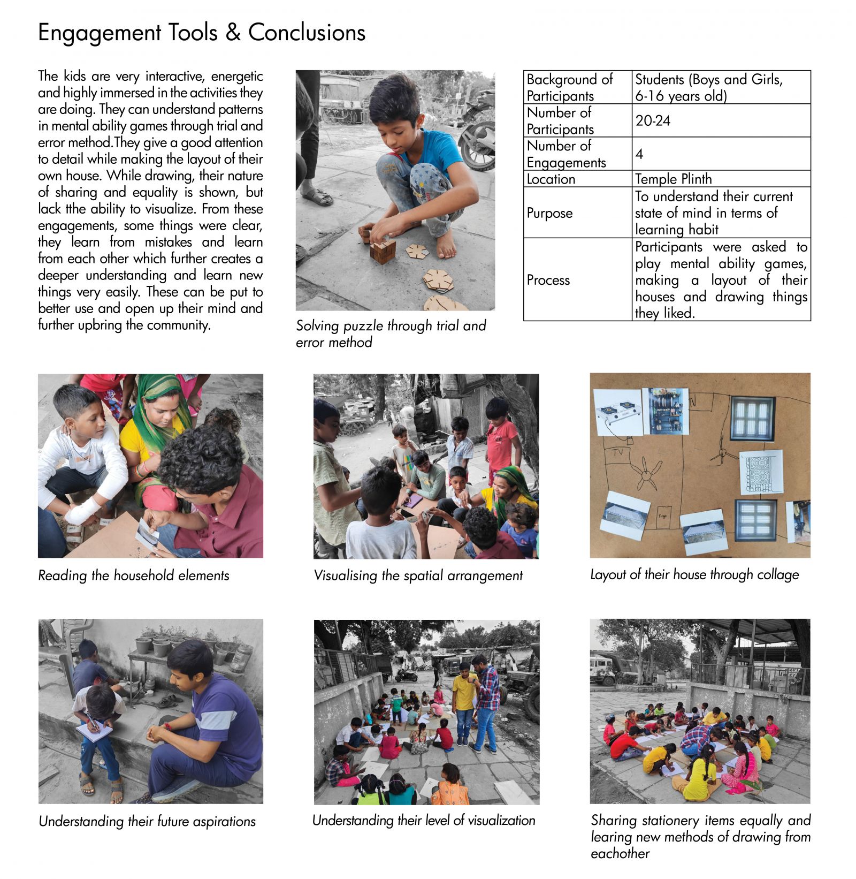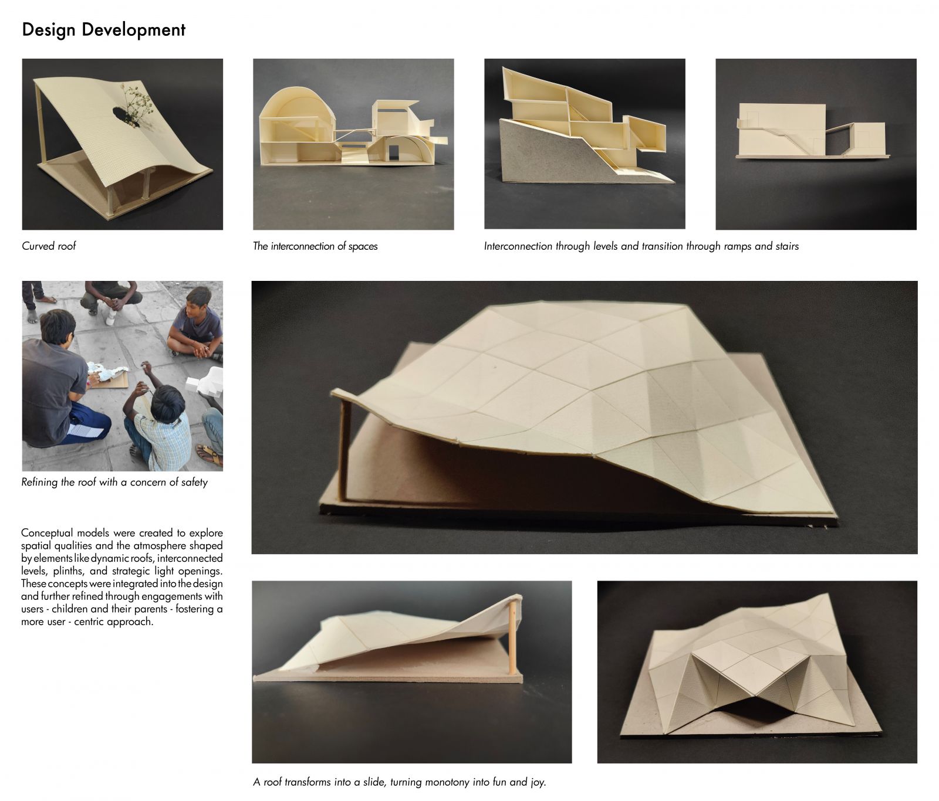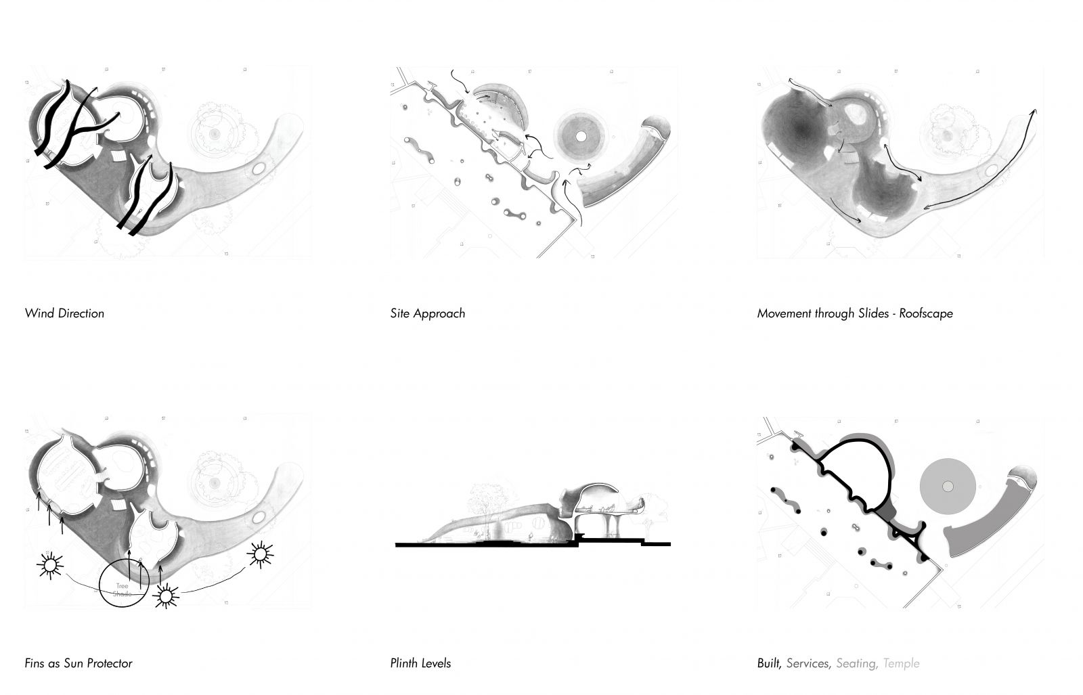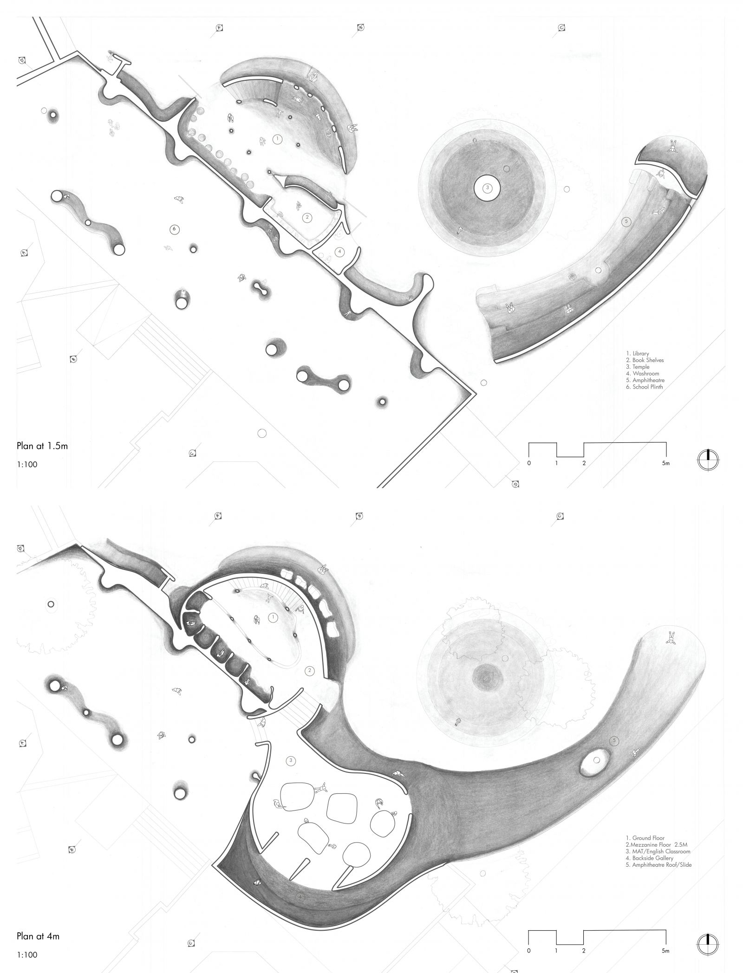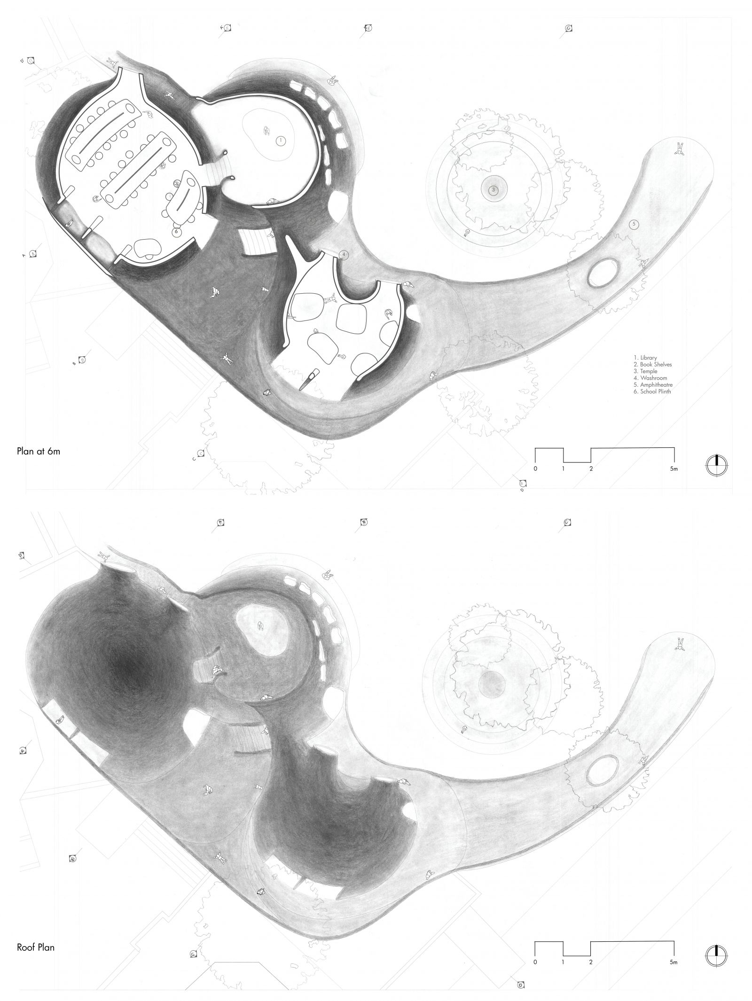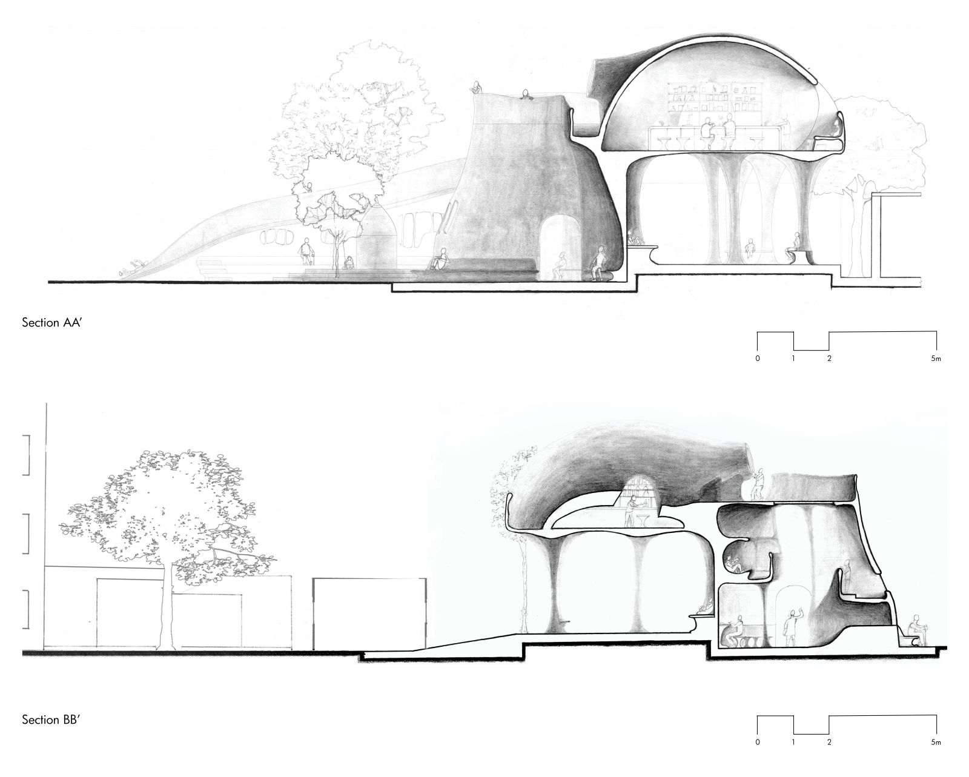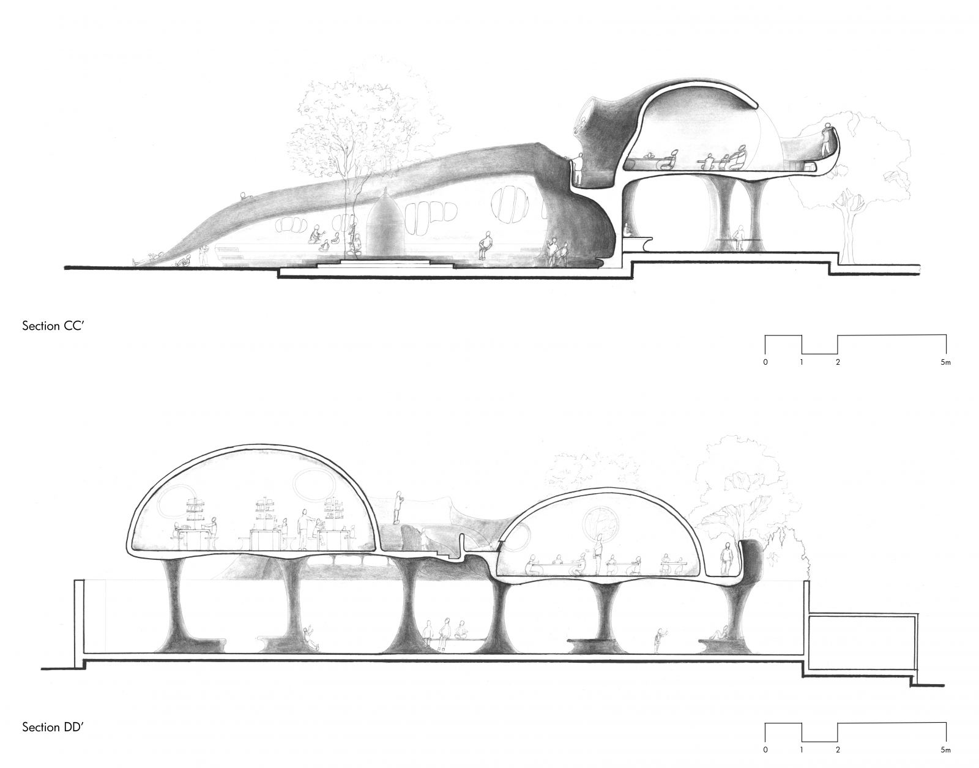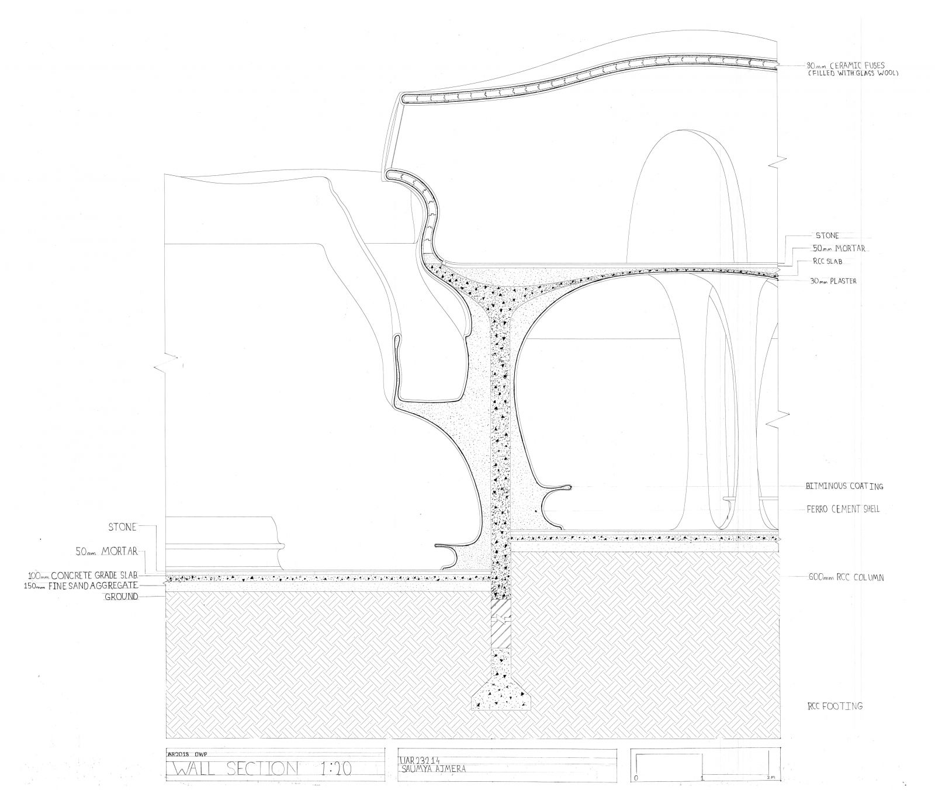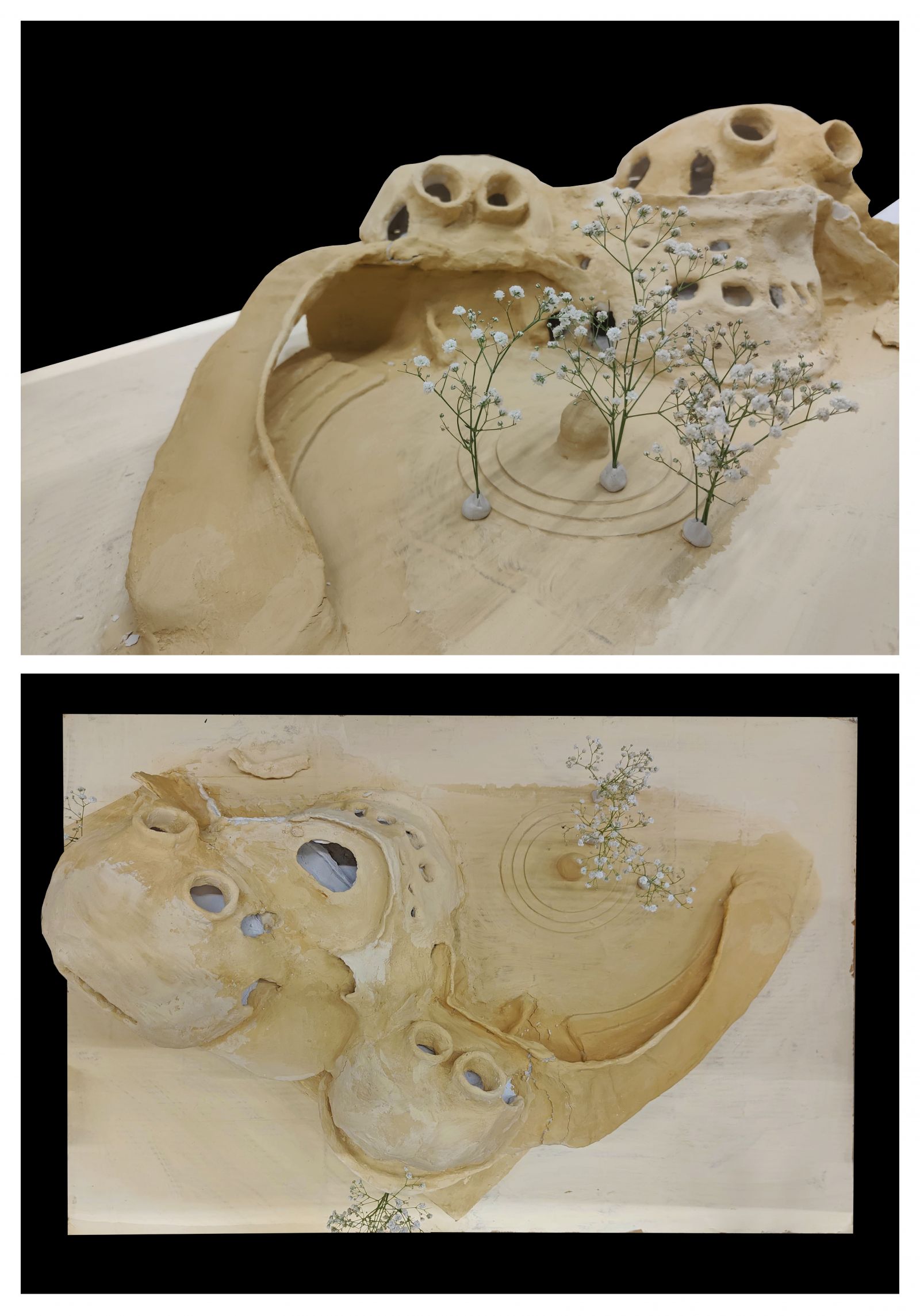Your browser is out-of-date!
For a richer surfing experience on our website, please update your browser. Update my browser now!
For a richer surfing experience on our website, please update your browser. Update my browser now!
A space designed to inspire children aged 6-16 years, fostering learning through an engaging, inquiry-based approach that enhances their learnings from the school. It aims to spark curiosity, encourage career exploration, and uplift the community. The building invites children with its playful yet functional design. They can explore learning in shared areas like the library plinth and tables or retreat to private niches in the mezzanine. Transitioning through curved ramps and stairs, they move from cozy mezzanine spaces to expansive, cave-like classrooms and labs. The journey continues to terraces at the front and back, offering spaces for exploration and outdoor learning. A slide, integrated as the amphitheater’s roof, brings them joyfully back to the ground, where they can connect with elders, gaining life skills and fostering a sense of unity and belonging. This dynamic environment blends play, learning, and community-building seamlessly.
View Additional Work