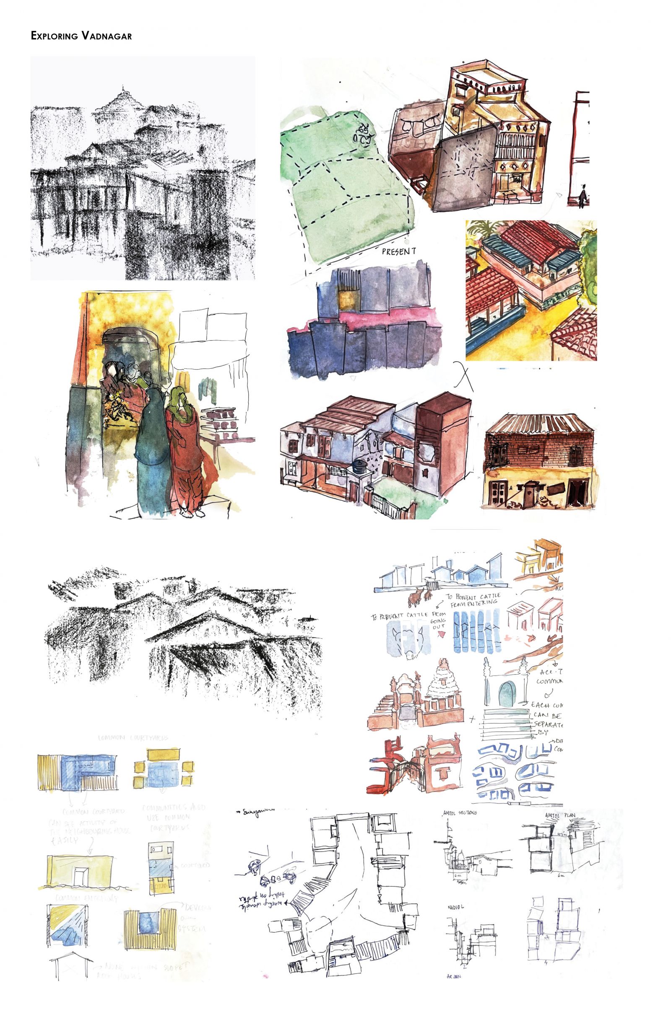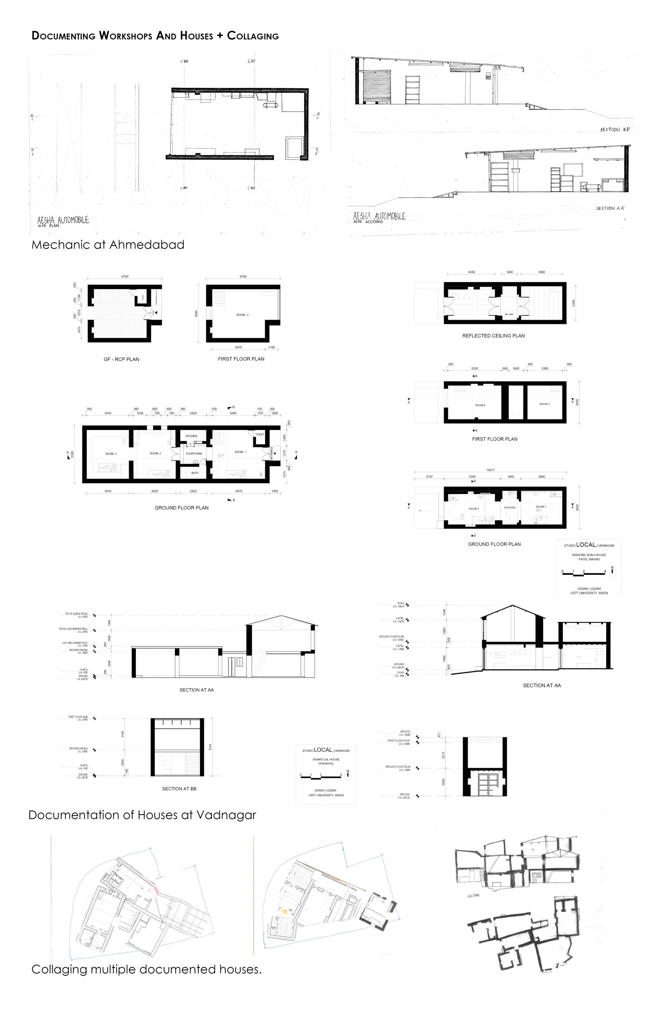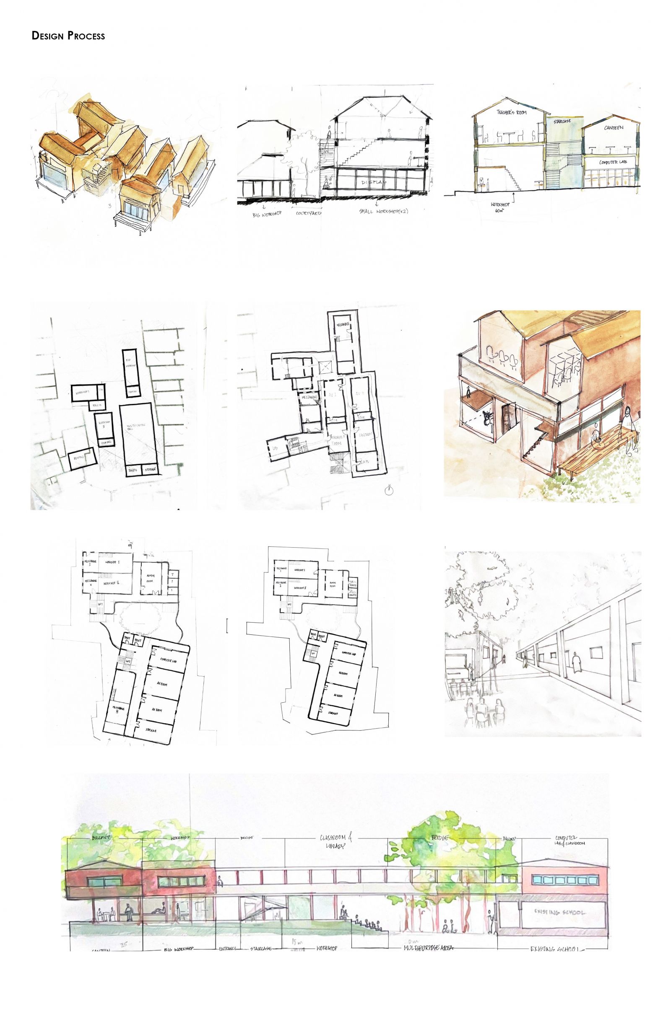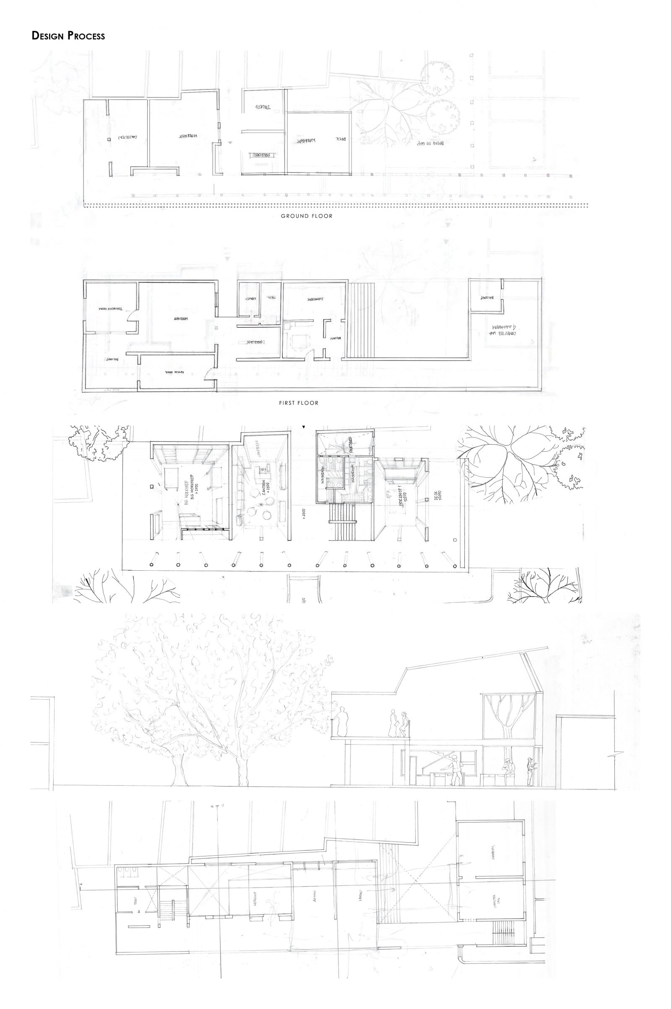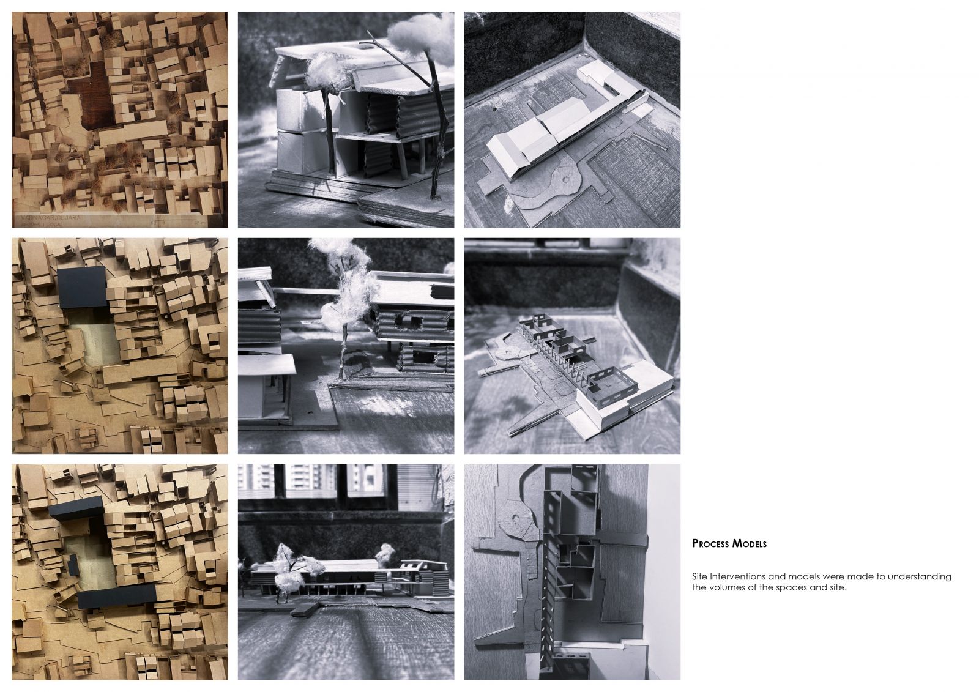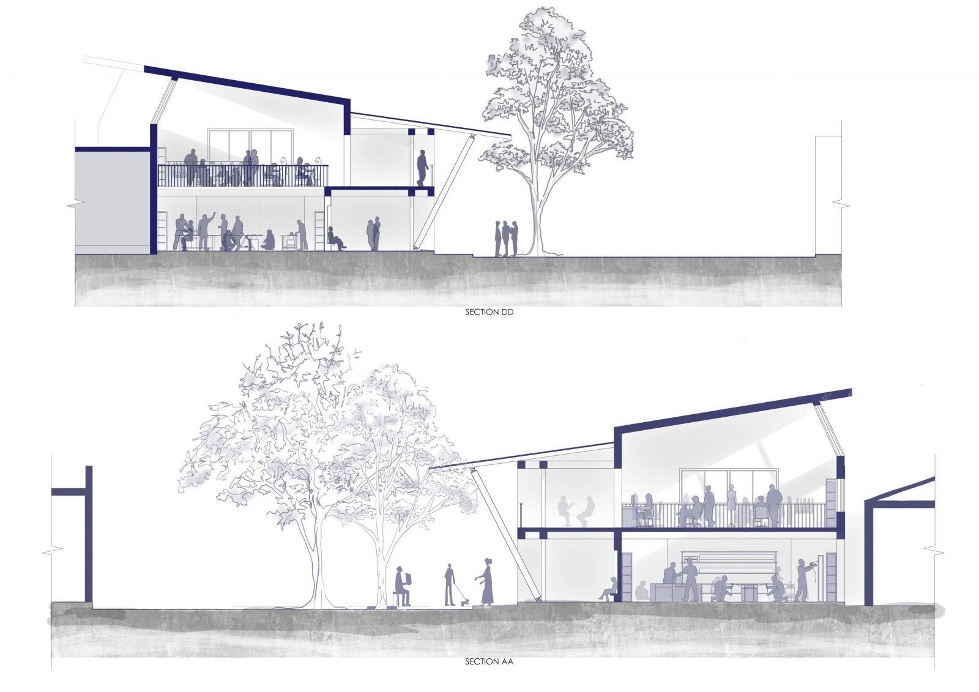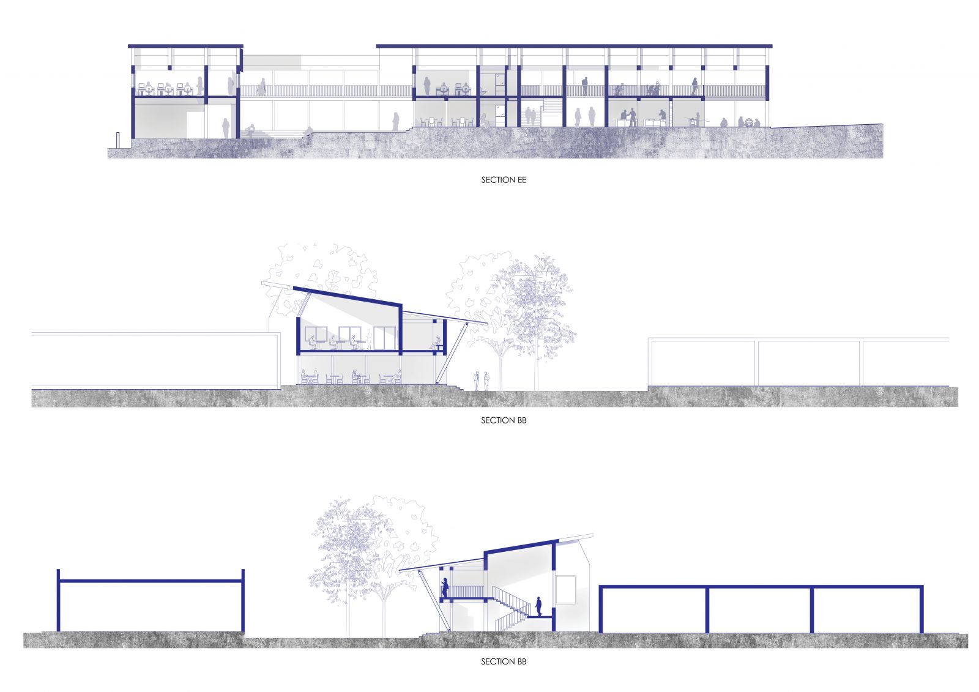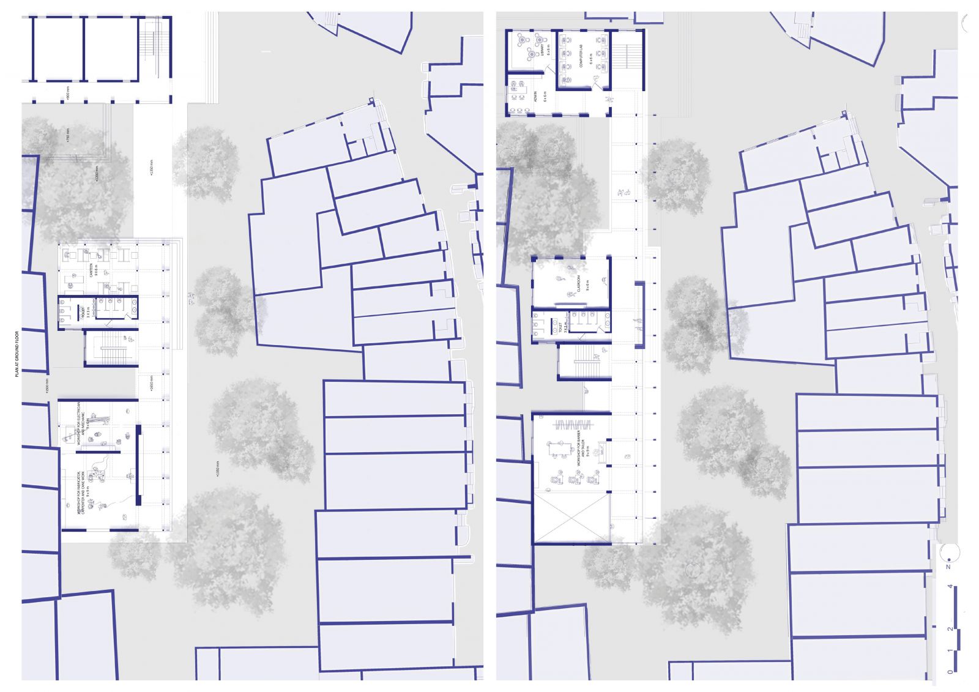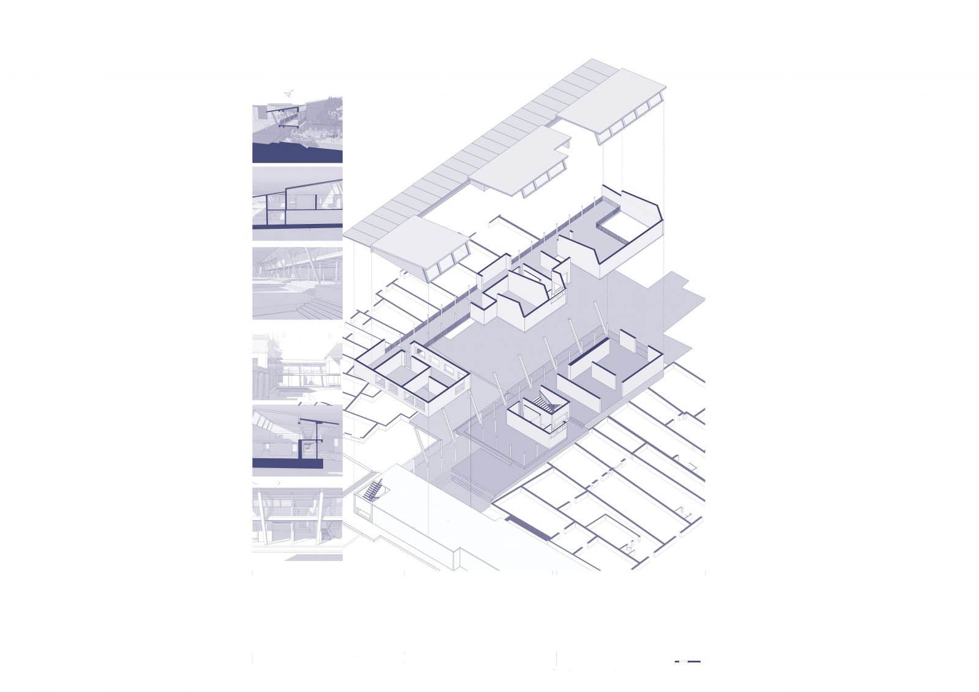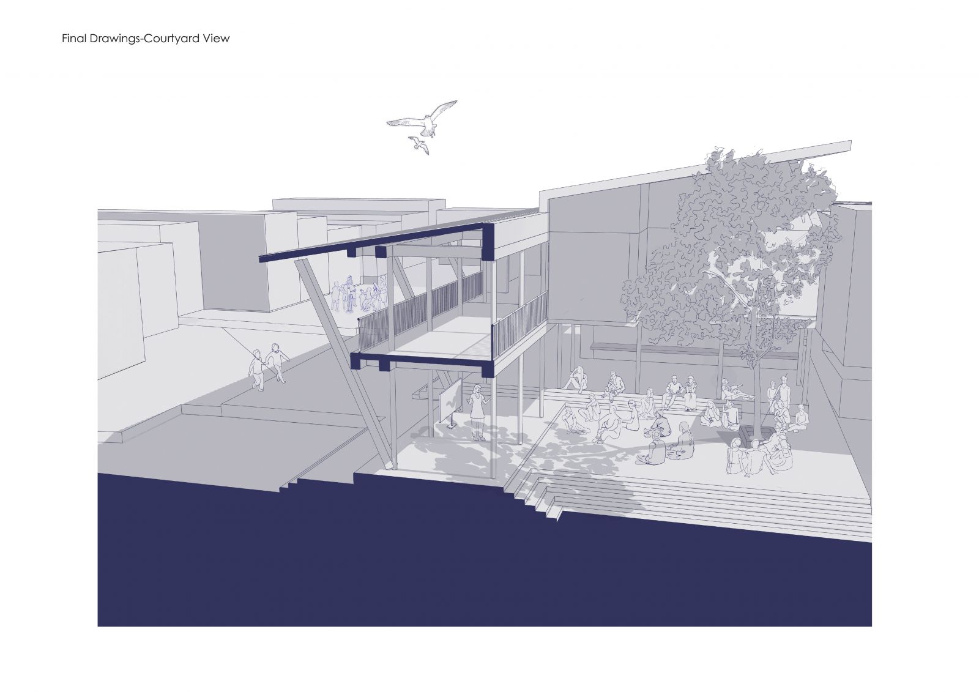Your browser is out-of-date!
For a richer surfing experience on our website, please update your browser. Update my browser now!
For a richer surfing experience on our website, please update your browser. Update my browser now!
This project is a Vocational Training Center in Vadnagar, located on a site bordered by residential areas and a primary school. Drawing inspiration from the interactions observed in the town’s narrow streets, shared plinths, close balconies, and common walls, the design emphasizes the creation of spaces that foster connection between institutions and the community. The primary school serves as a vital link between two main entrances into the town, plays the role of interaction and connectivity. This project seeks to build upon these relationships, blending the social fabric with functional and inclusive spaces.
View Additional Work