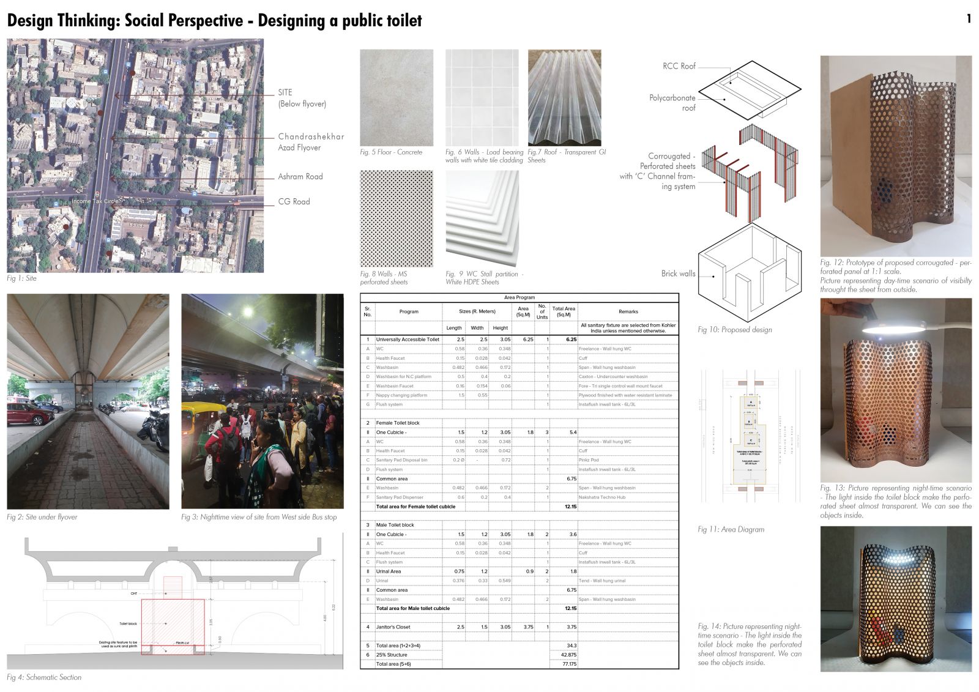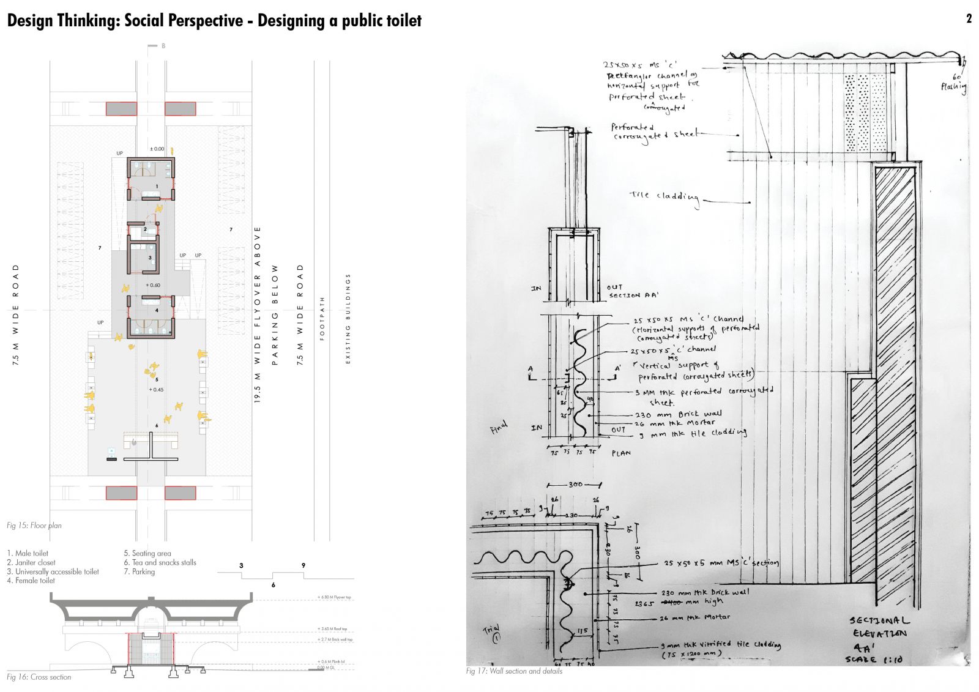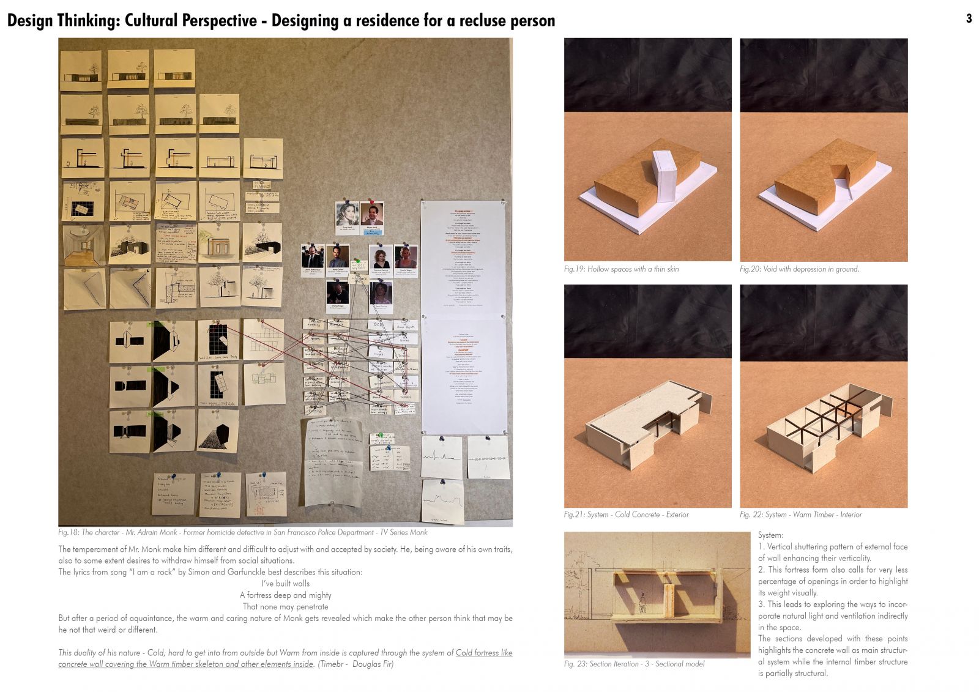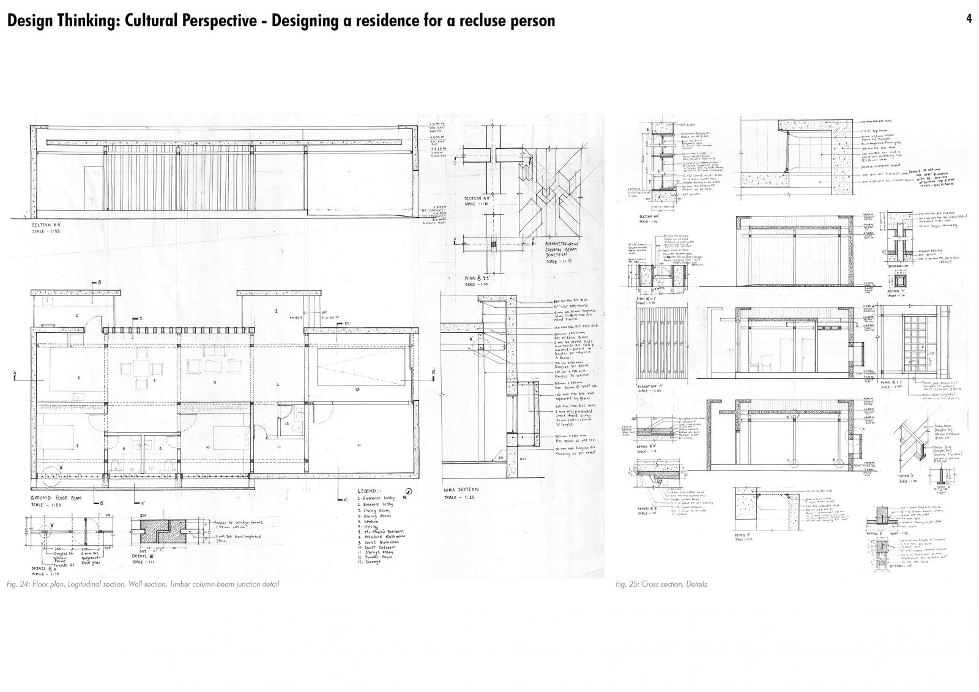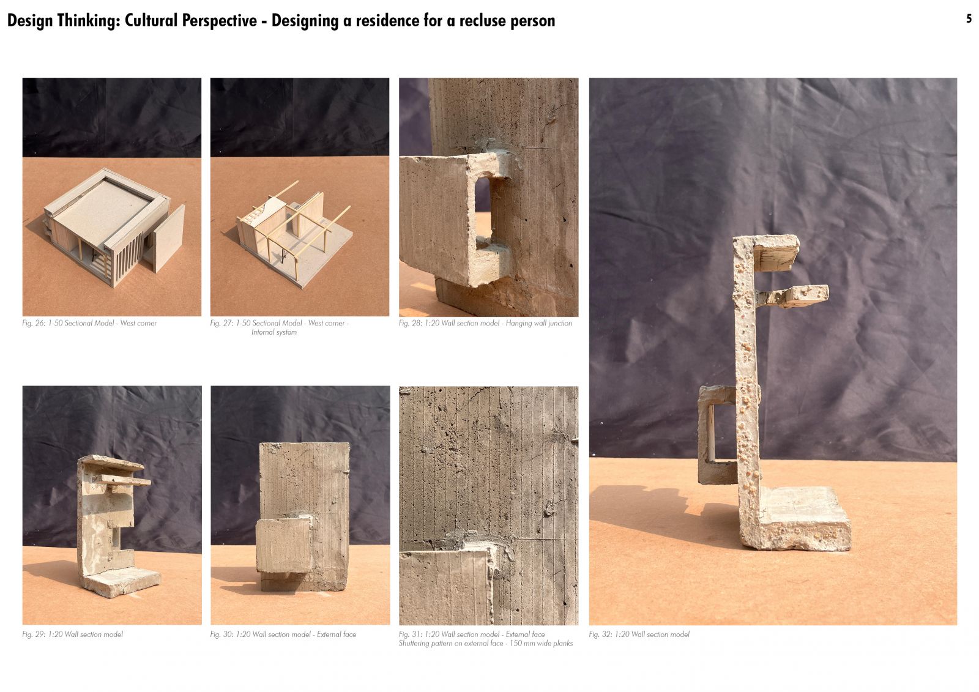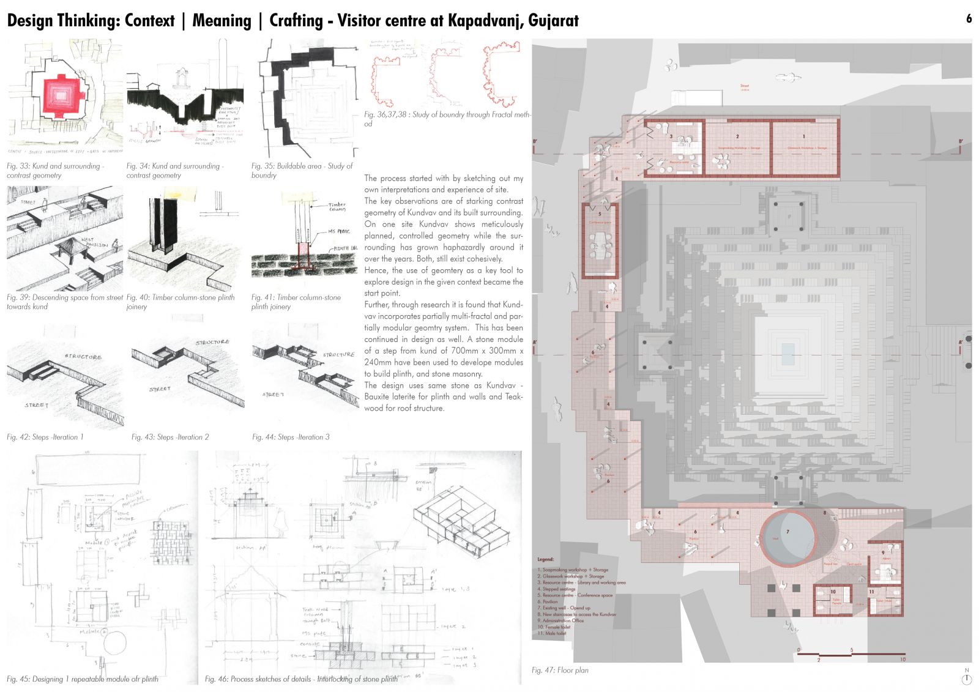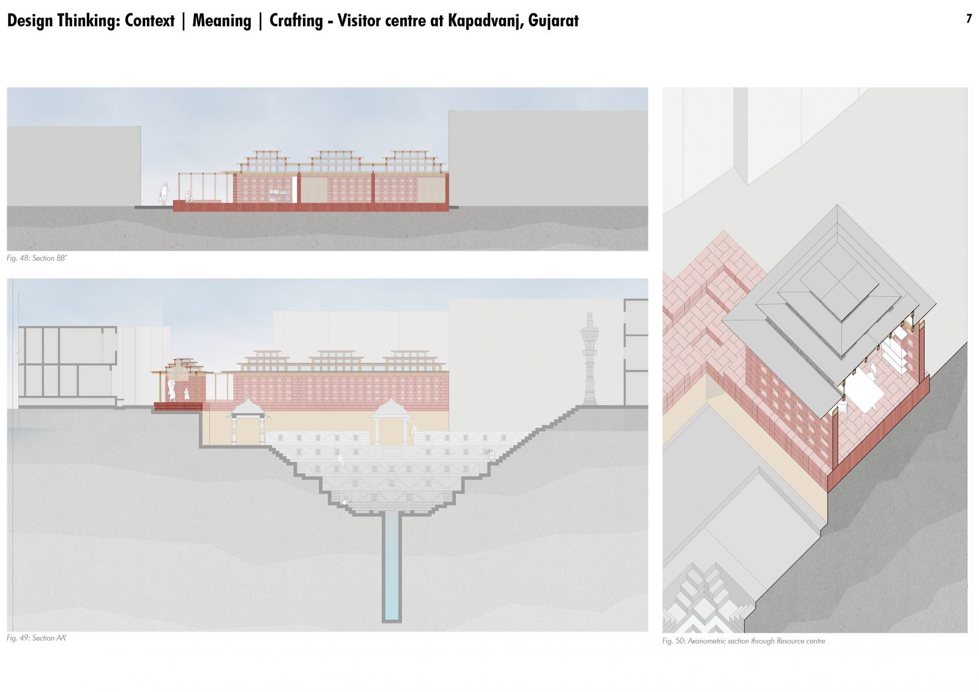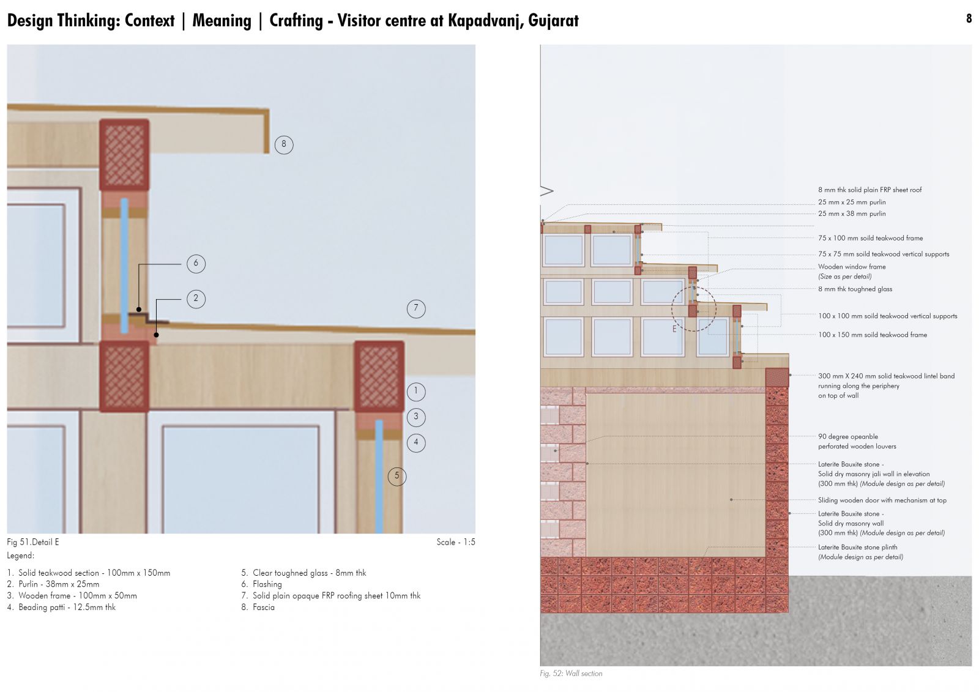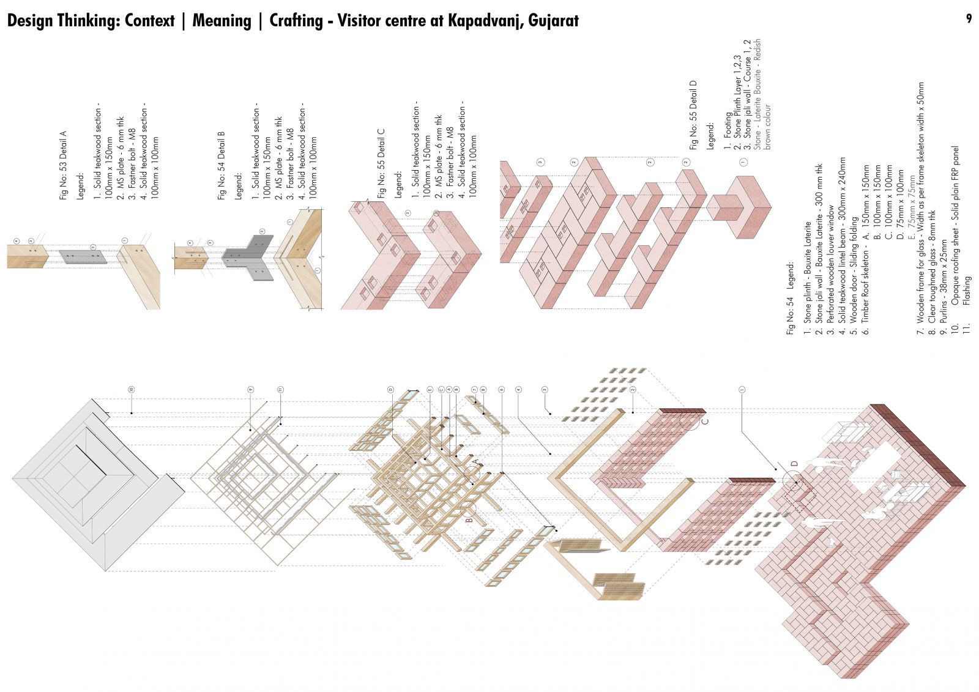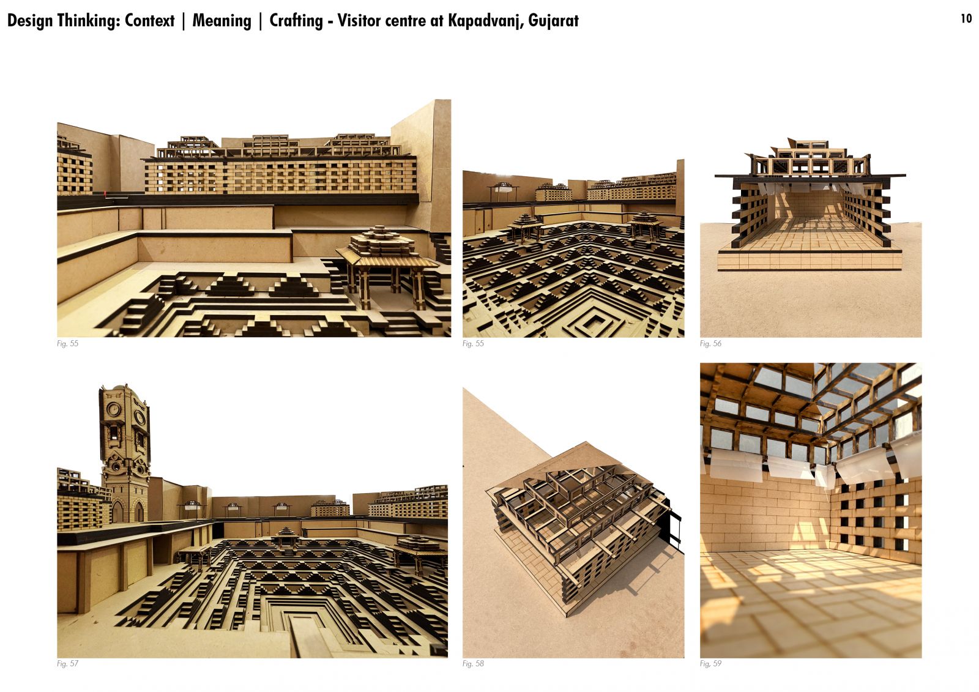Your browser is out-of-date!
For a richer surfing experience on our website, please update your browser. Update my browser now!
For a richer surfing experience on our website, please update your browser. Update my browser now!
The process started with by sketching out my own interpretations and experience of site. The key observations are of starking contrast geometry of Kundvav and its built surrounding. On one site Kundvav shows meticulously planned, controlled geometry while the surrounding has grown haphazardly around it over the years. Both, still exist cohesively. Hence, the use of geometry as a key tool to explore design in the given context became the start point. Further, through research it is found that Kundvav incorporates partially multi-fractal and partially modular geometry system. This has been continued in design as well. A stone module of a step from kund of 700mm x 300mm x 240mm have been used to develop modules to build plinth, and stone masonry. The design uses same stone as Kundvav - Bauxite laterite for plinth and walls and Teakwood for roof structure.
