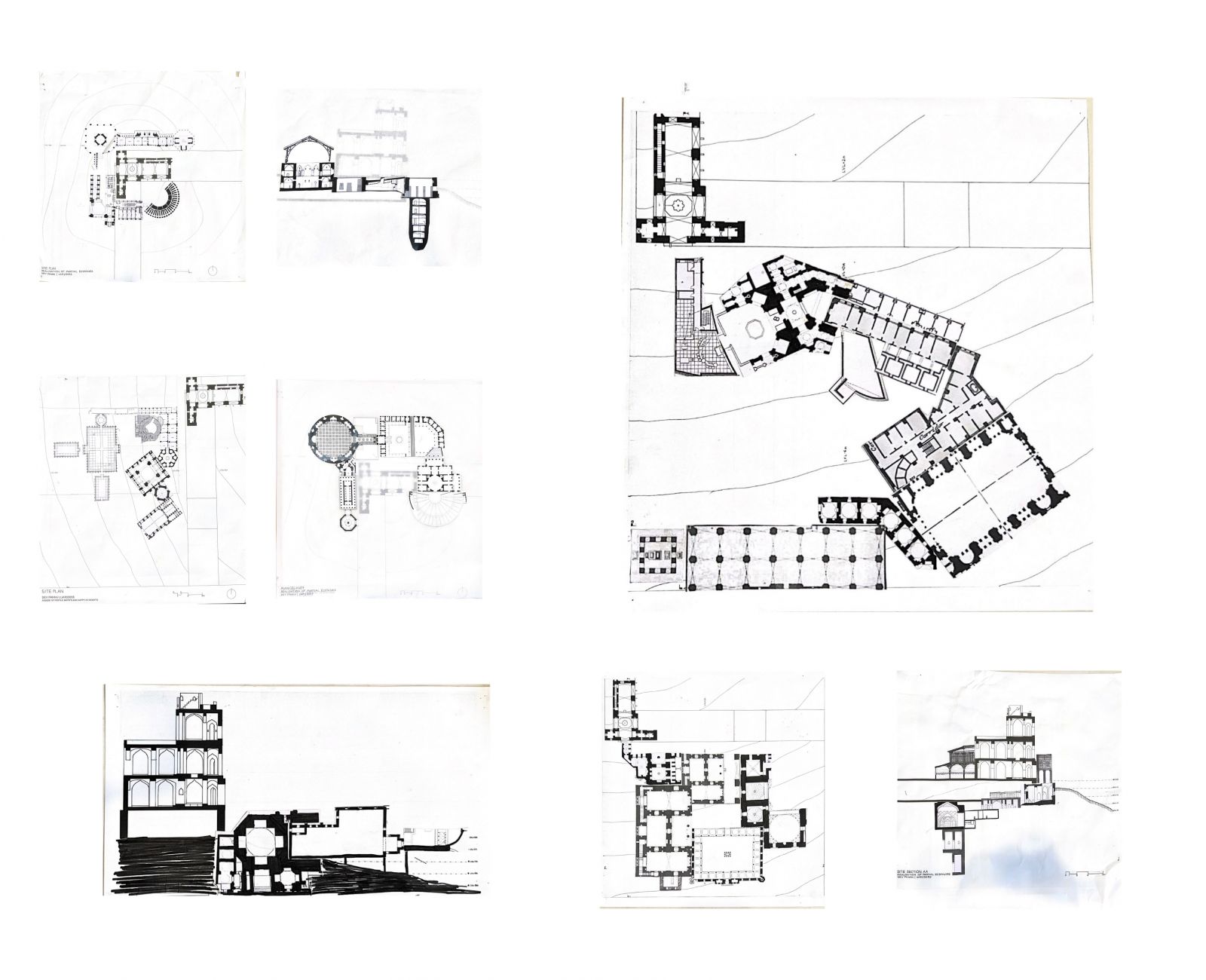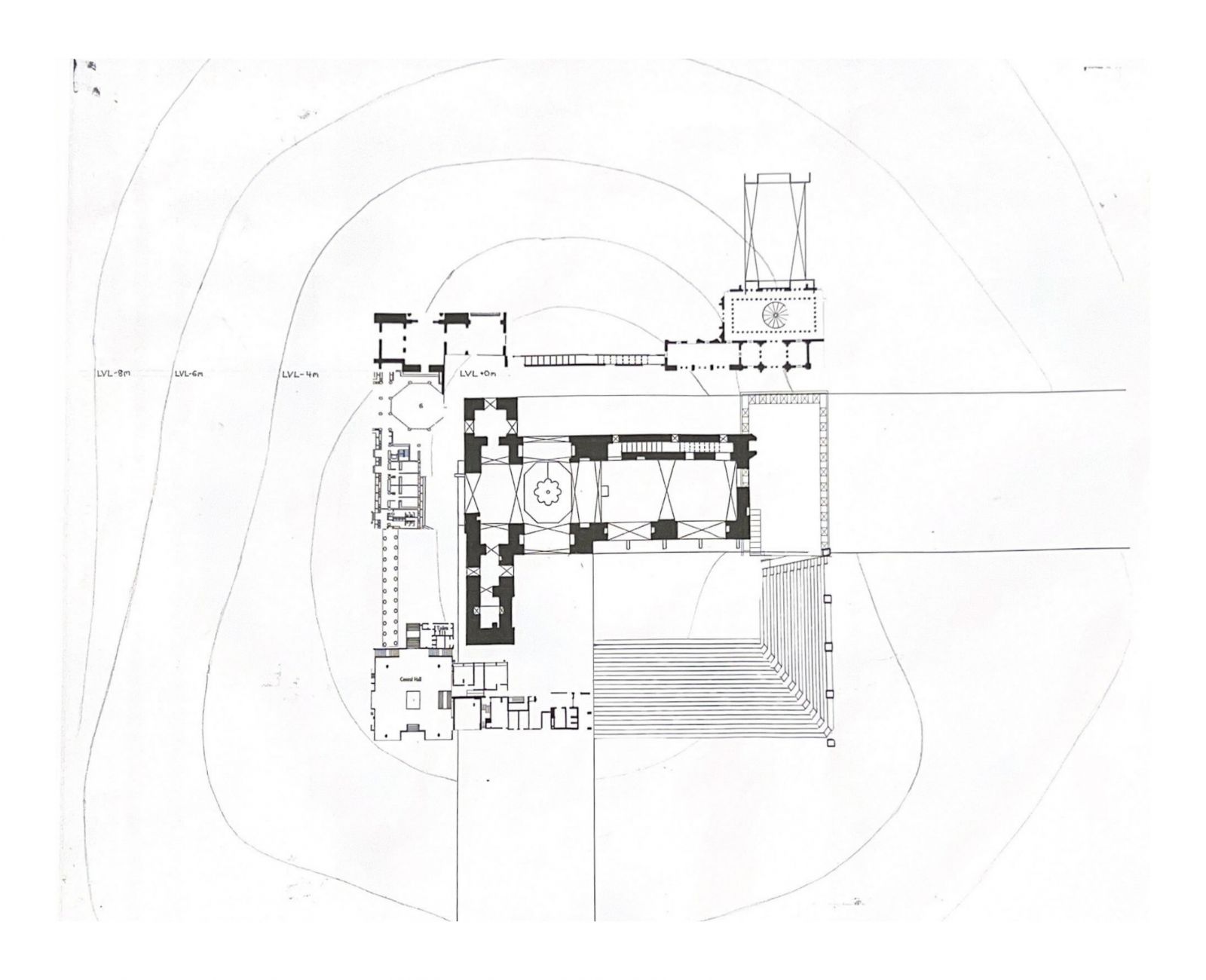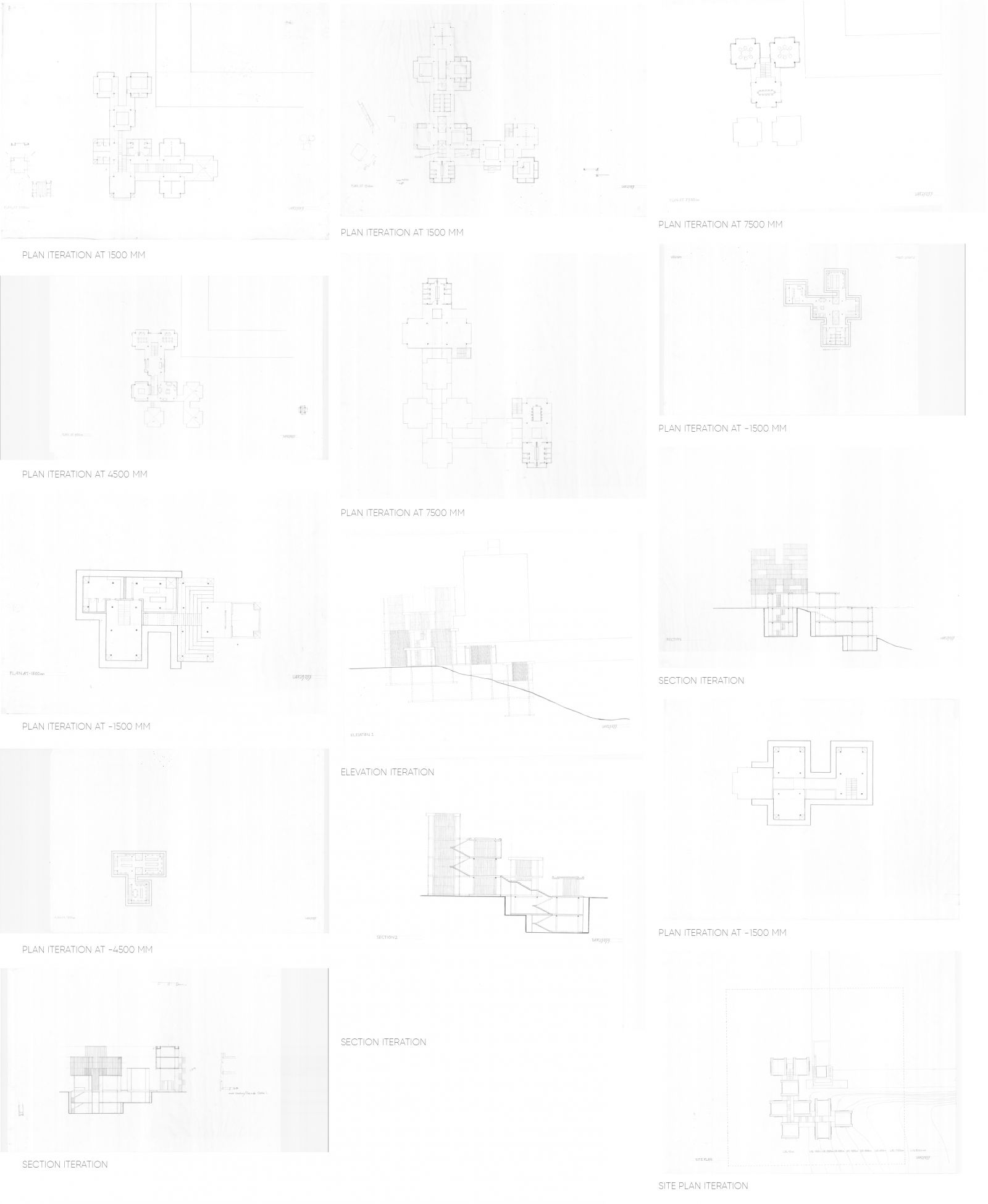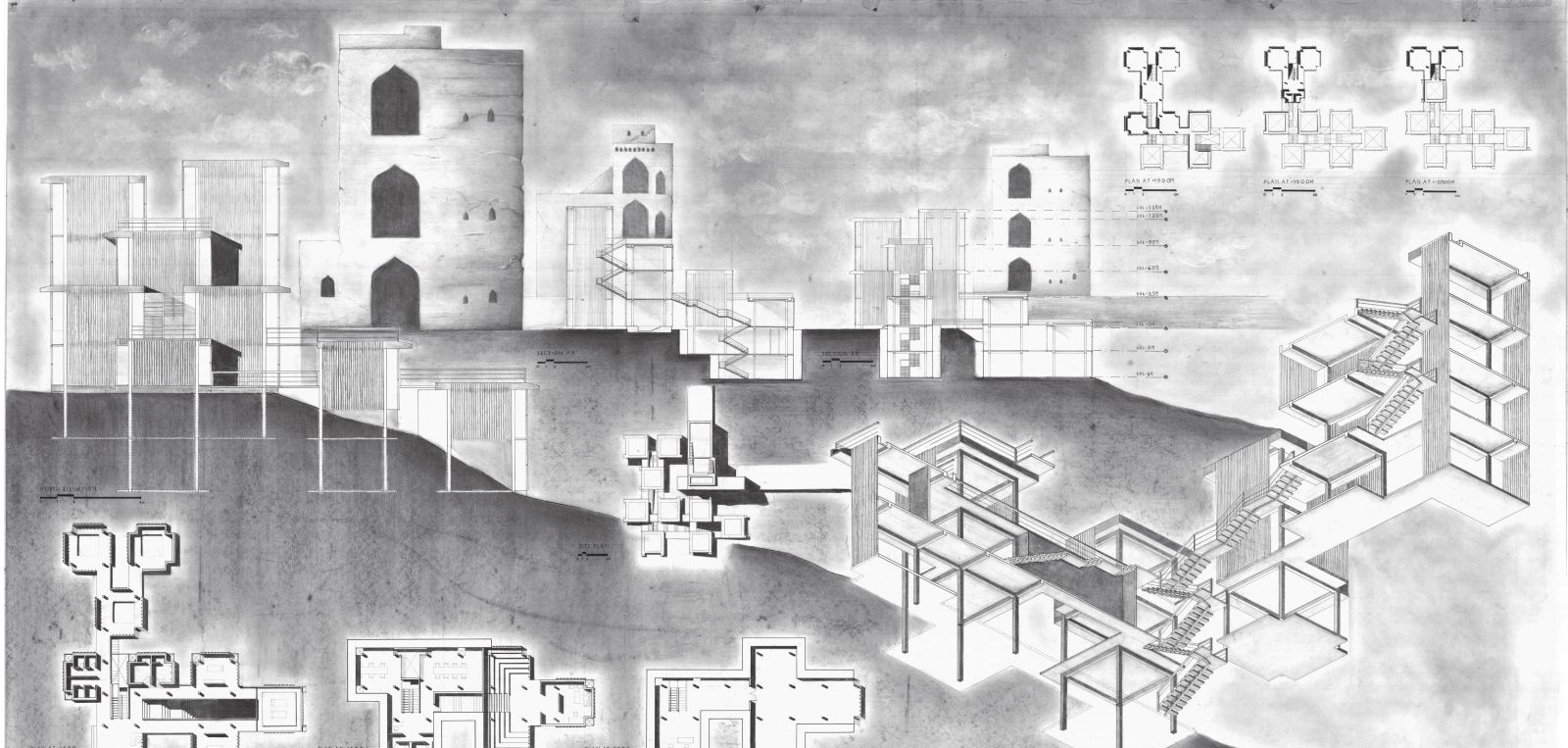Your browser is out-of-date!
For a richer surfing experience on our website, please update your browser. Update my browser now!
For a richer surfing experience on our website, please update your browser. Update my browser now!
in a post-apocalyptic Bijapur, amidst the cracks of an earthquake that left nothing but 11 monuments untouched, the project emerges as a haven for renewal. built next to the strong, stoic, and enduring monument, Saat Manzila, this idea intertwines three harmonizing programs: a Hammam, a library and meeting rooms. The design essentially mirrors the dialogue of the Saat Manzila, embracing its overwhelming verticality and the rhythmic experience of its spiraling ascent. inspired by this pulsing experience the project enjoys, the play between a contrast between the function of the space while the space itself remains dimensionally similar
.jpg)
.jpg)



(1).jpg)
.jpg)
(1).jpg)
