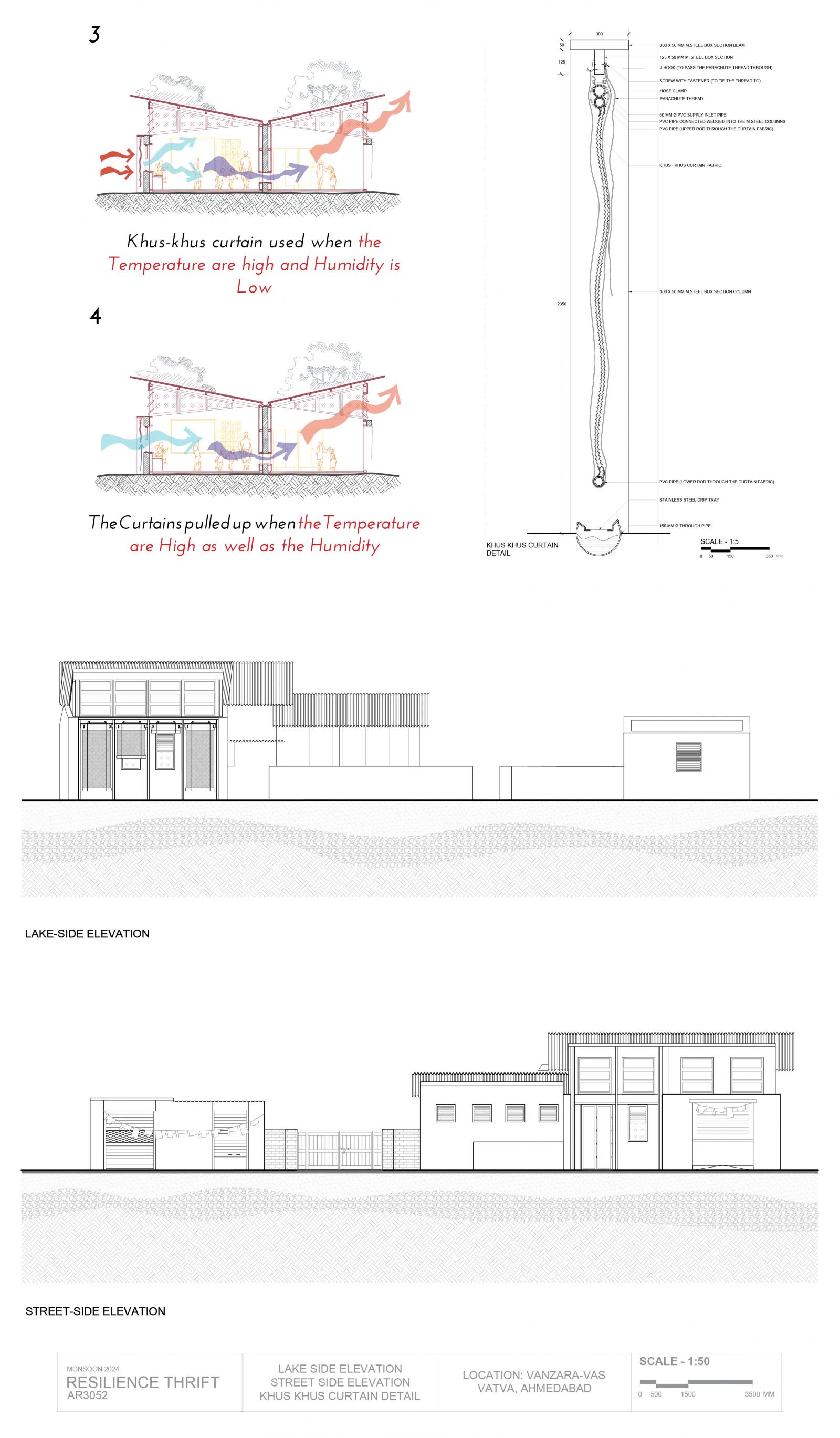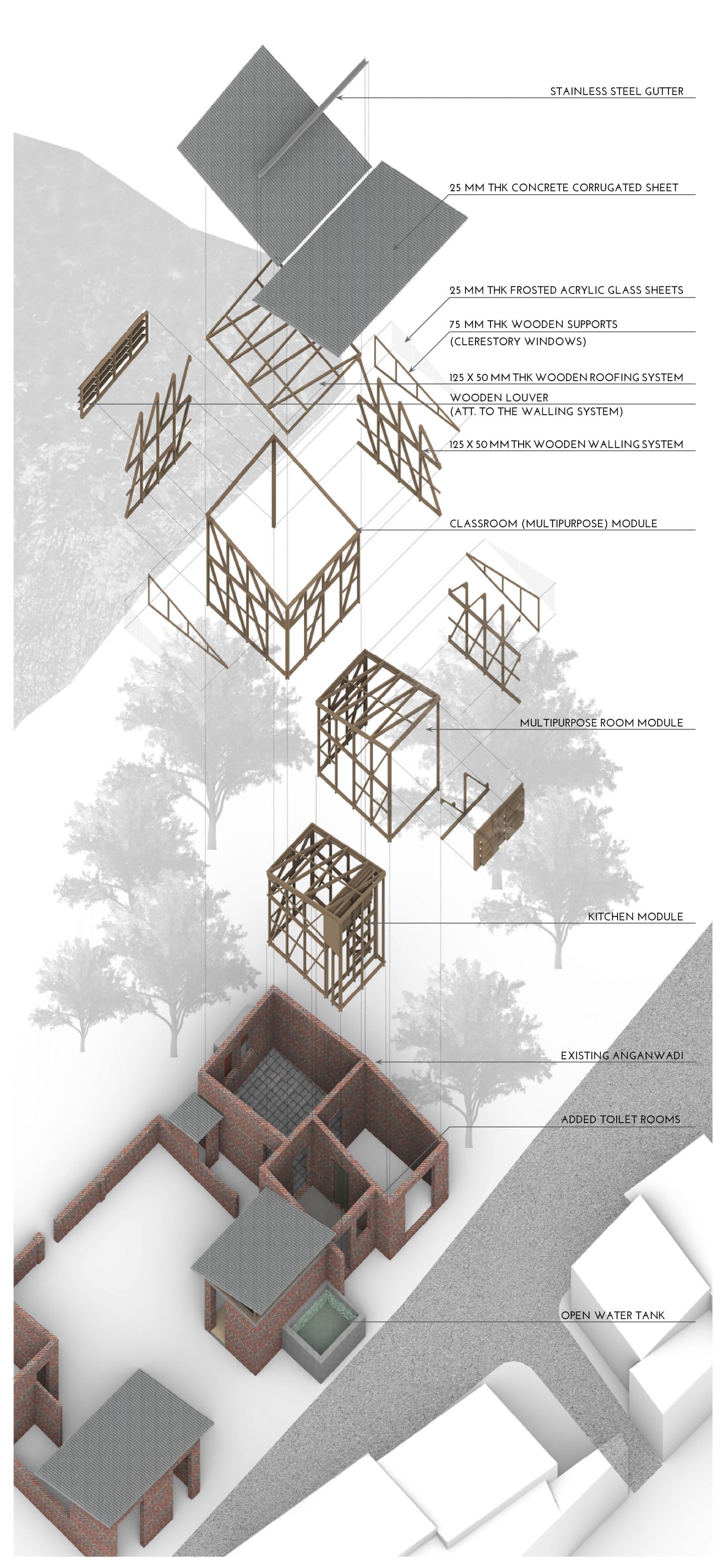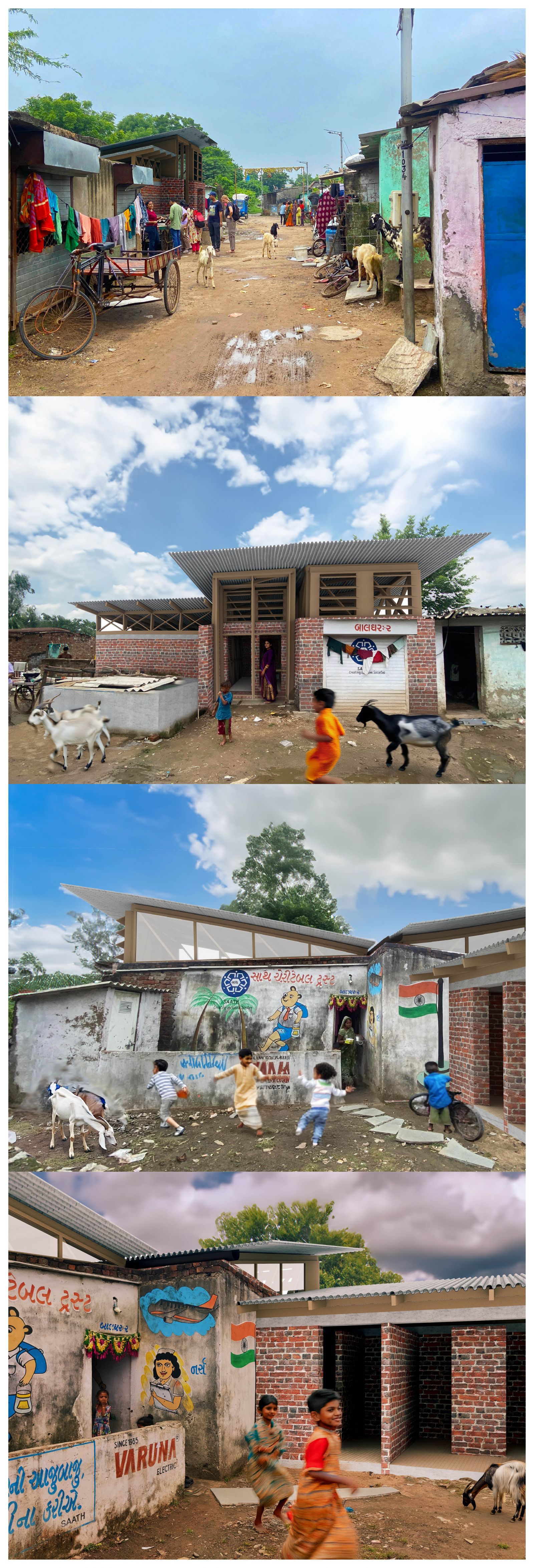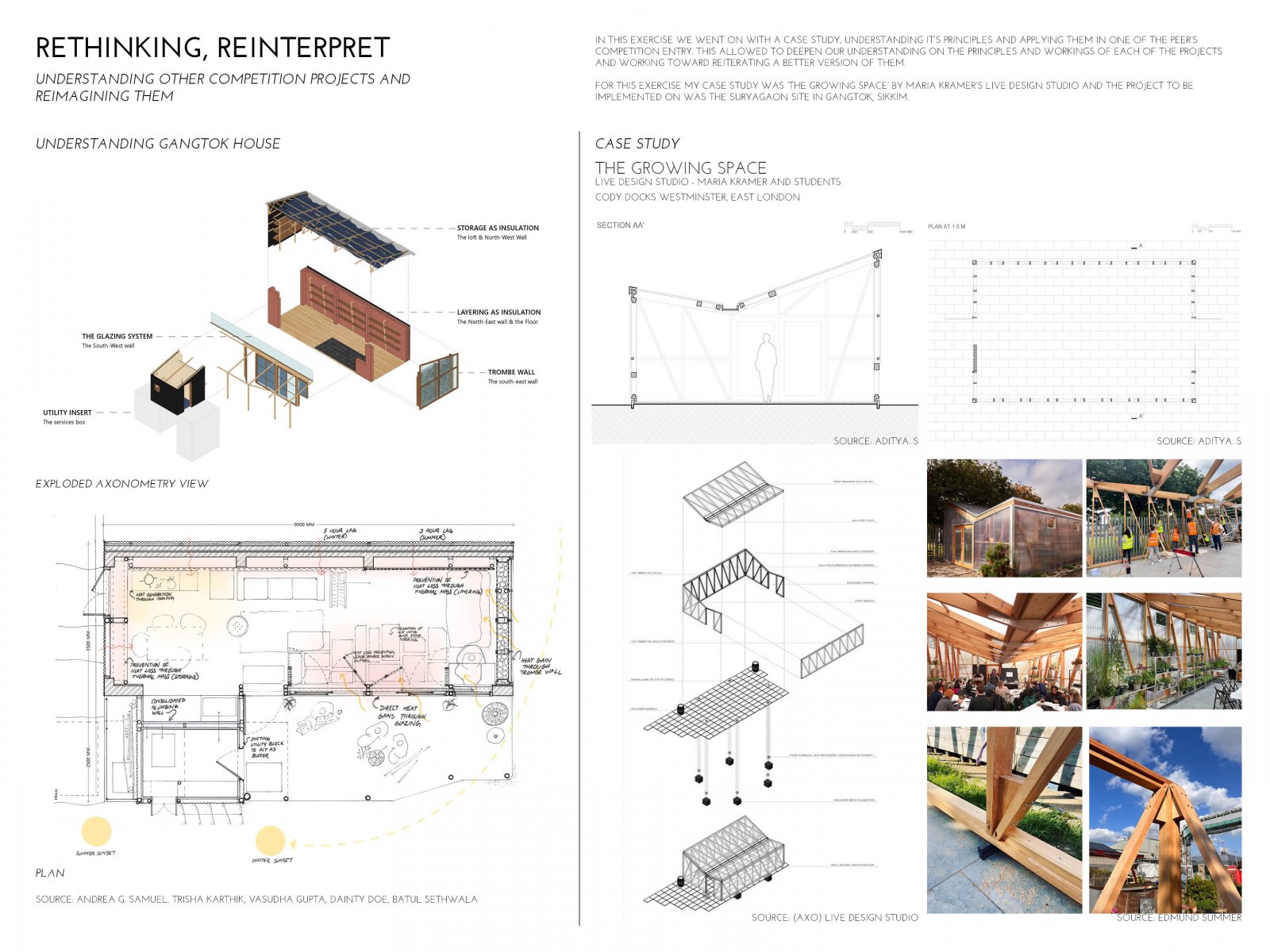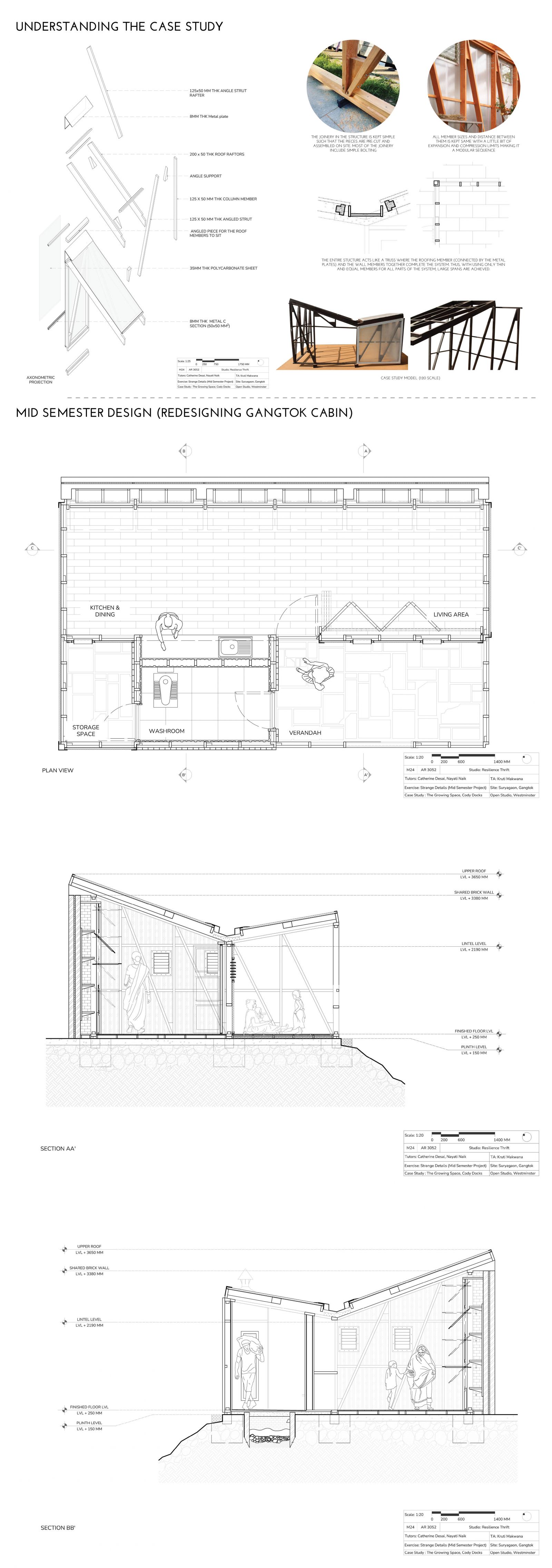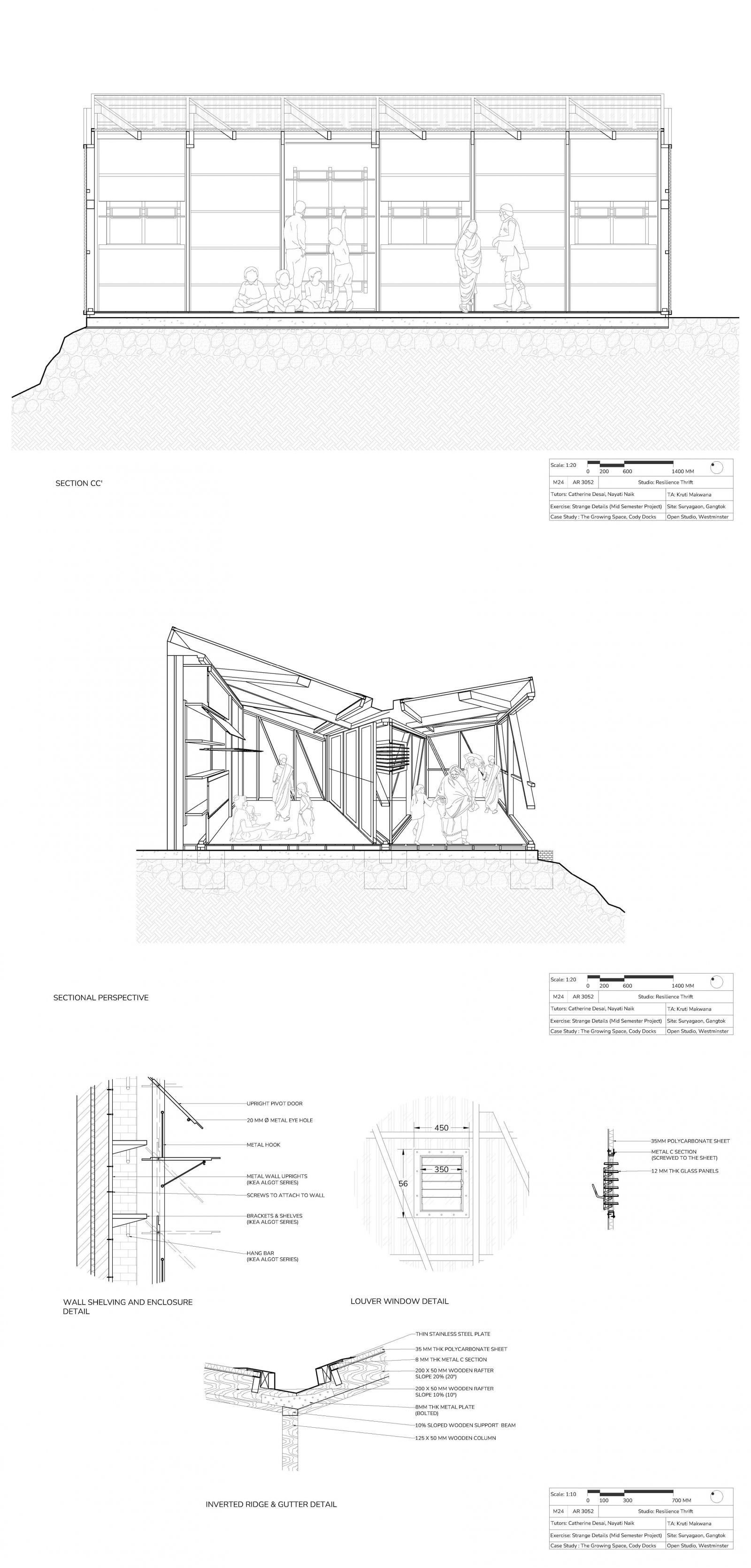Your browser is out-of-date!
For a richer surfing experience on our website, please update your browser. Update my browser now!
For a richer surfing experience on our website, please update your browser. Update my browser now!
The Vanjara-vas Anganwadi in Vatva, Ahmedabad, was redesigned based on the modular principles of The Growing Space in London. This revitalization aimed to create a brighter, more comfortable space for children, students, and villagers. Key features included modular construction for easy assembly and relocation, natural cooling through khus-khus curtains and wooden walls, and flexible configurations to adapt to various space constraints. With this transformation, the Anganwadi is poised to become a vibrant hub for learning, growth, and community engagement. For more content & video explanation, click on the 'Additional work' Button highlighted below.
View Additional Work
