Your browser is out-of-date!
For a richer surfing experience on our website, please update your browser. Update my browser now!
For a richer surfing experience on our website, please update your browser. Update my browser now!
The retrofitted anganwadi in Vanjaravas improves light and ventilation using a system inspired by Paul Rudolph’s Walker Guest House. Modular, operable panels with tension cables optimize airflow and create additional usable floor space. Panels on three walls enhance cross-ventilation and regulate light, adapting to climatic needs. Smoke tests informed the placement of openings, including a mid-wall aperture for better airflow. Glass panels ensure adequate lighting while maintaining shade. This scalable system transforms the anganwadi into a versatile learning and community space, aligning functionality with the context's environmental and social requirements.
View Additional Work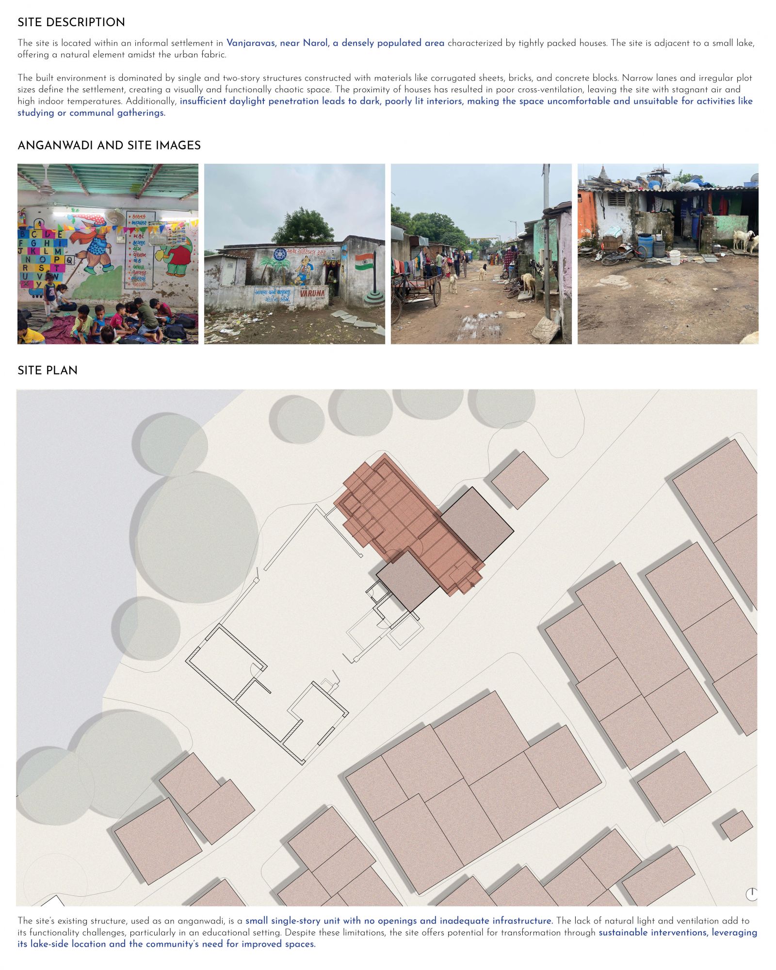
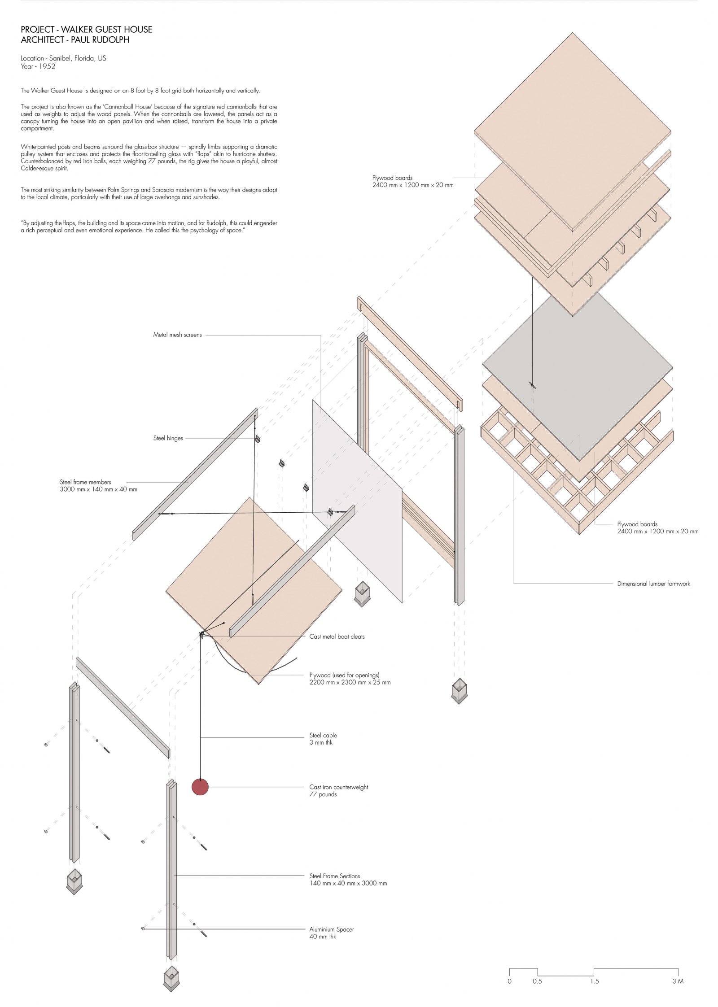
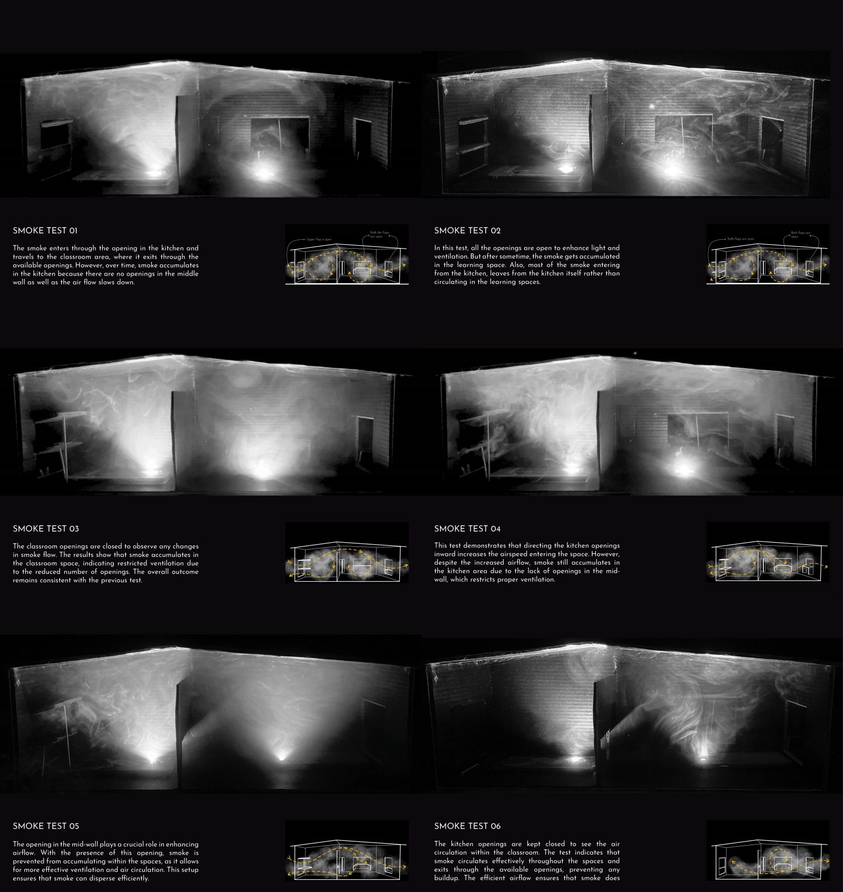
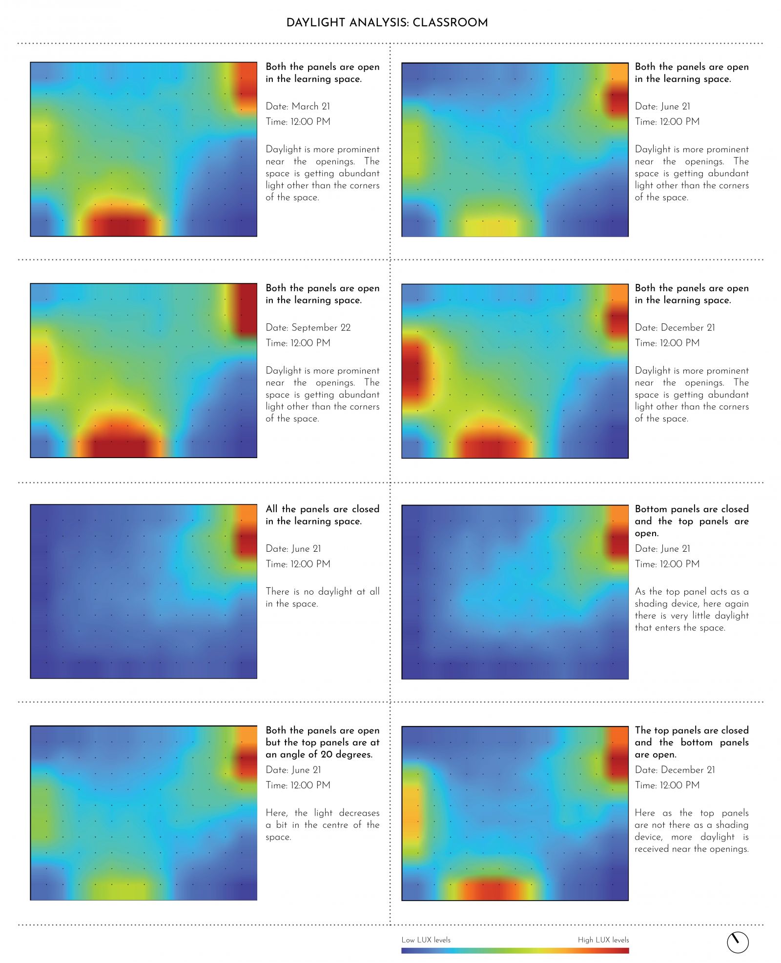
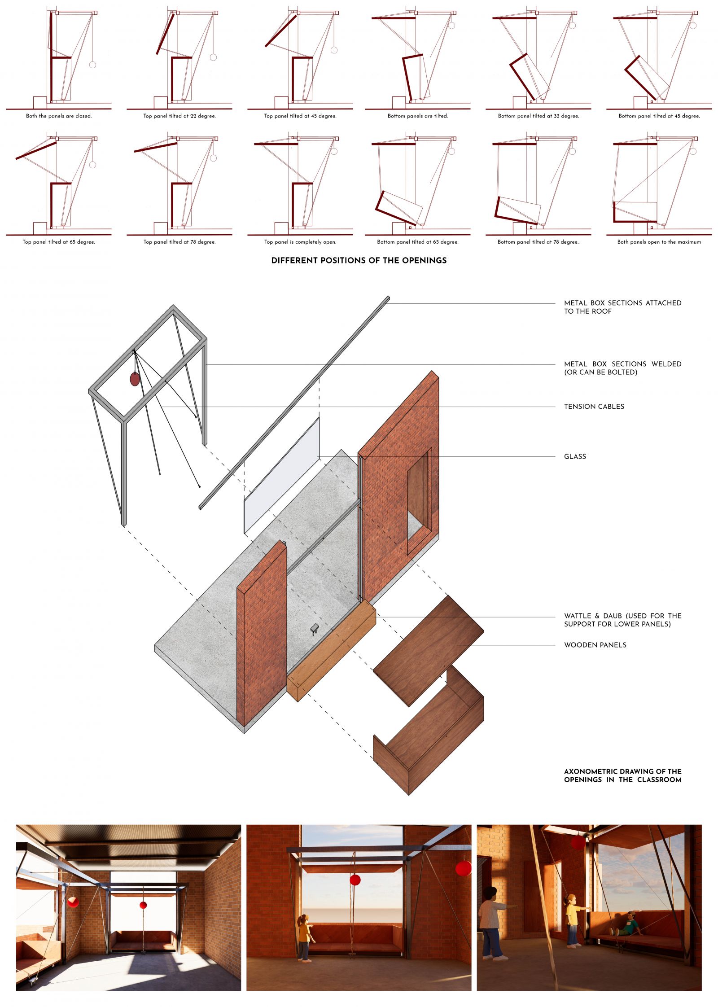
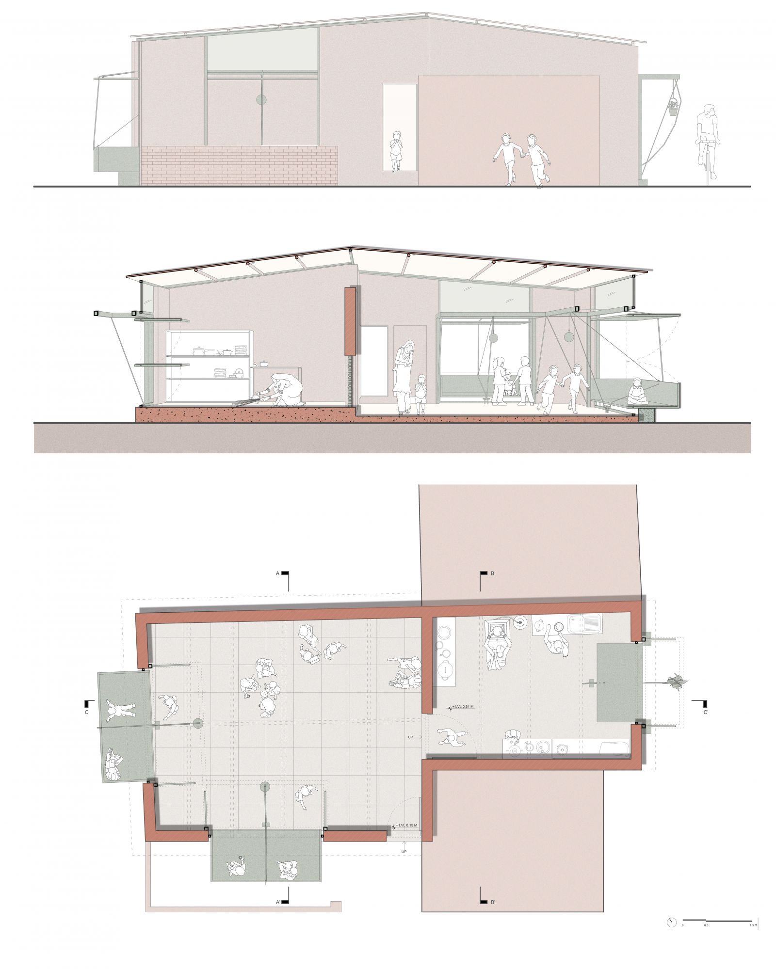
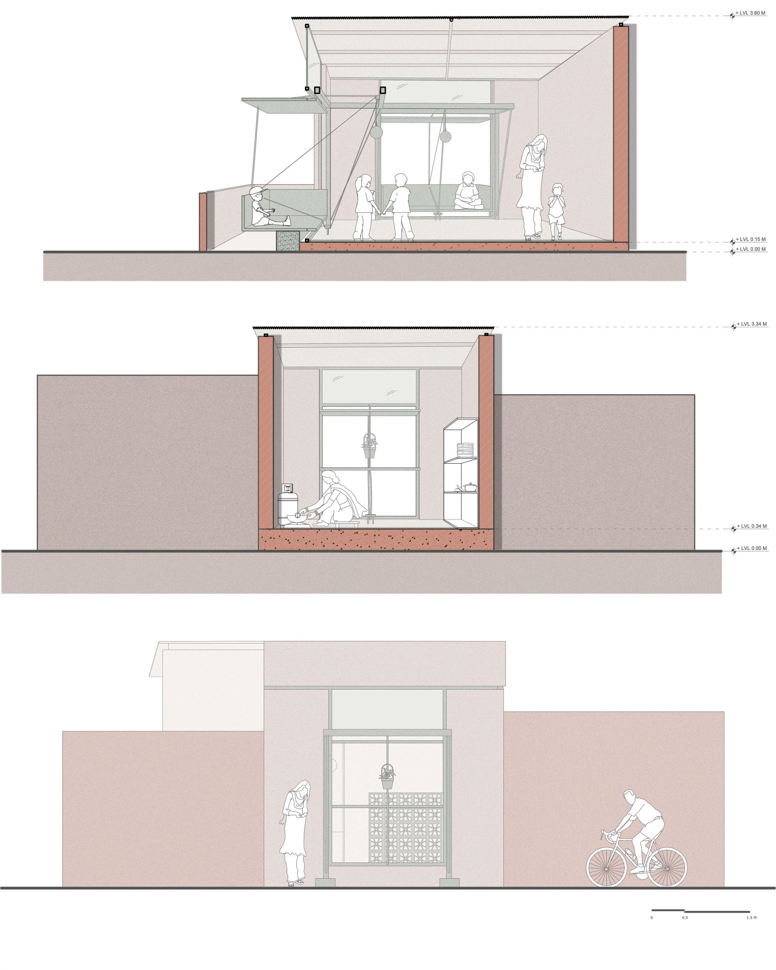
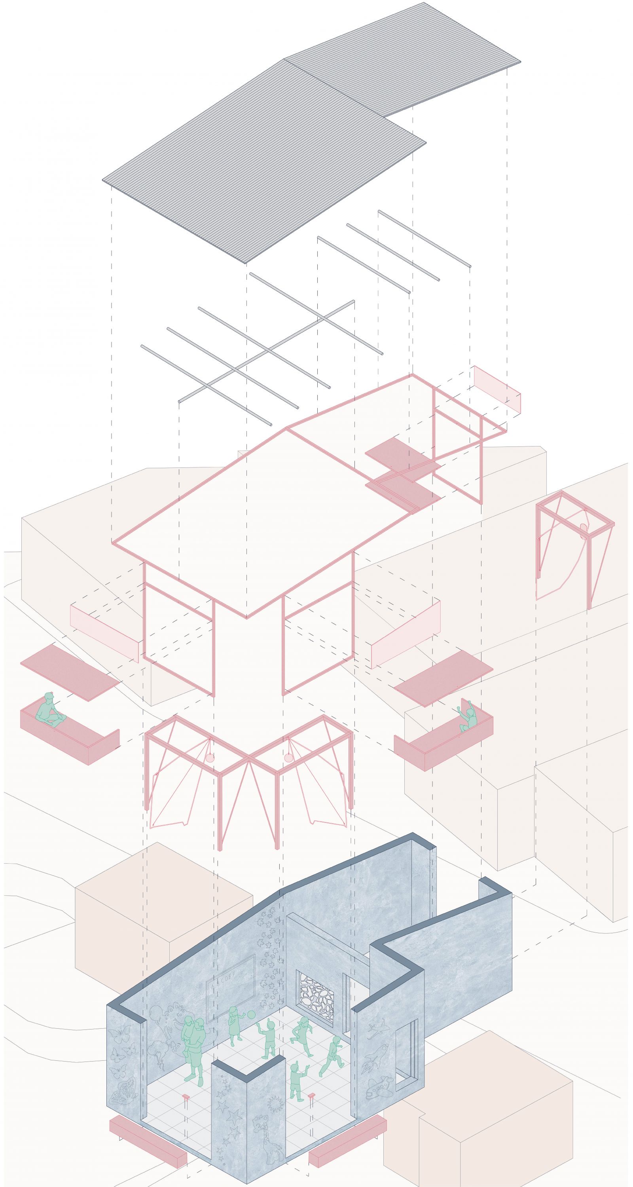
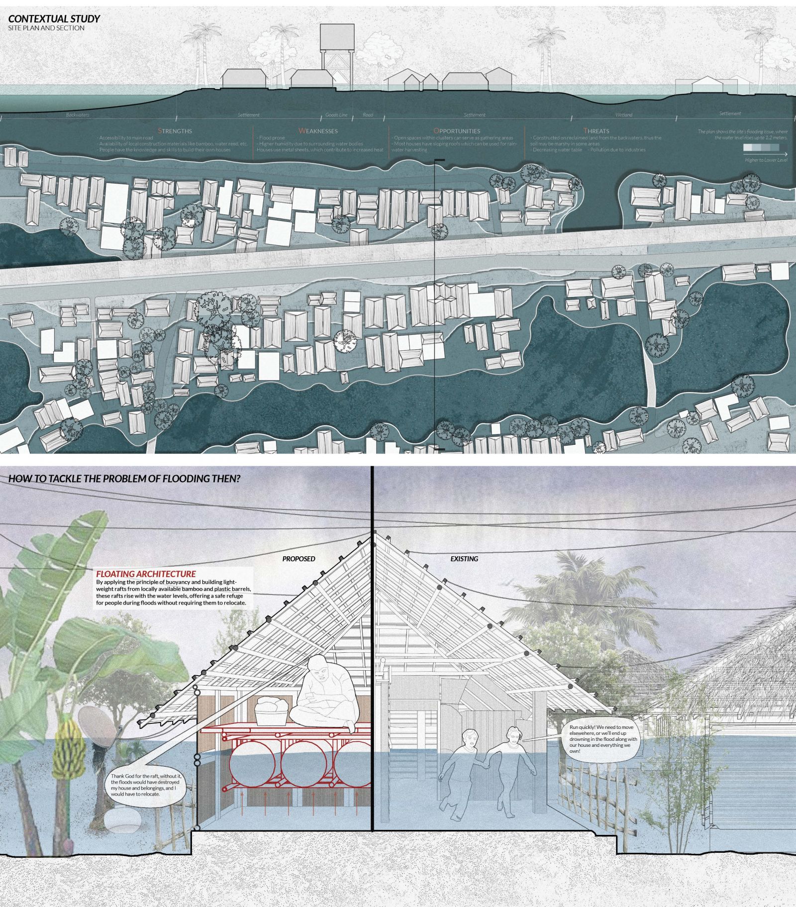
.jpg)