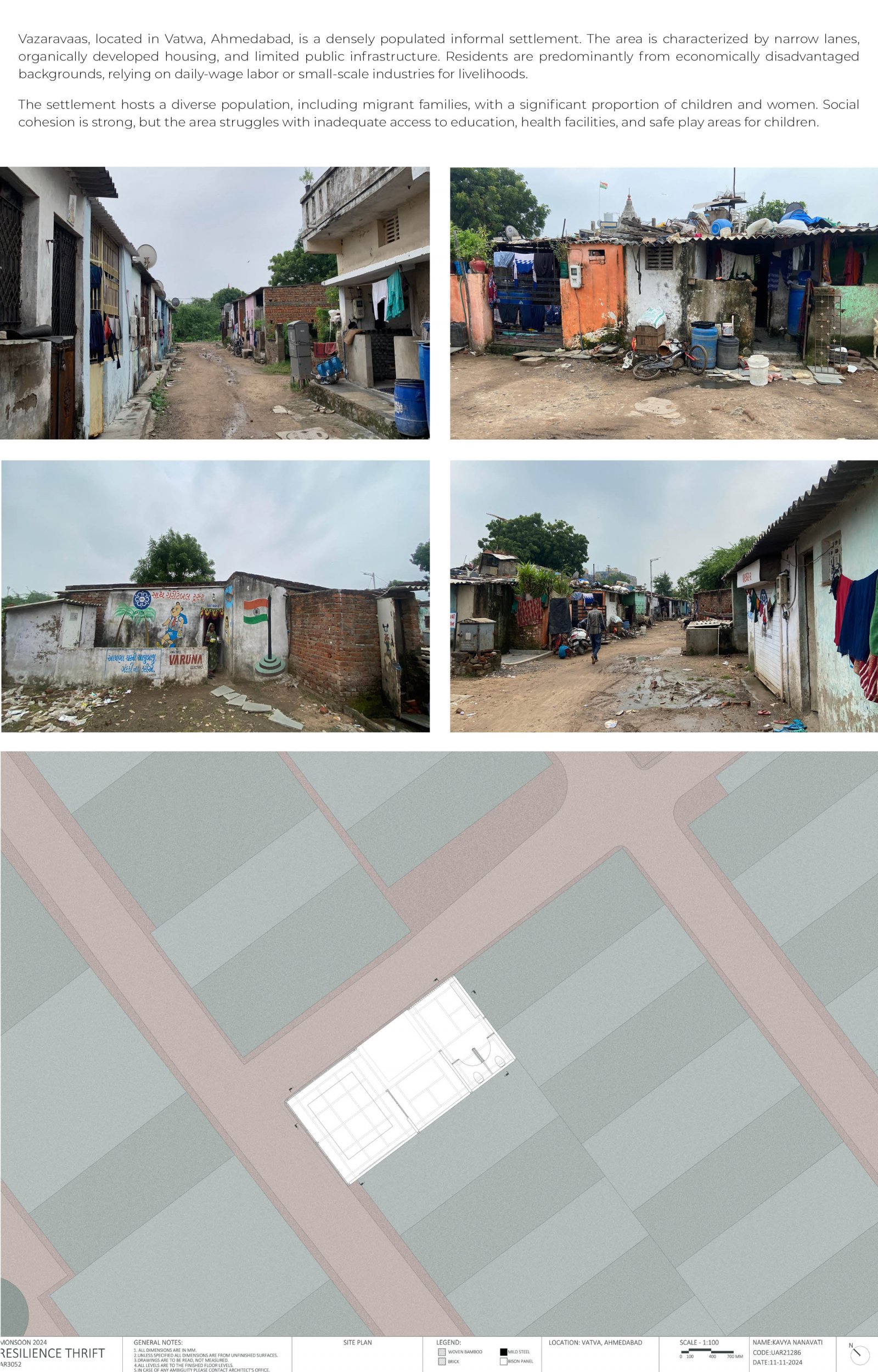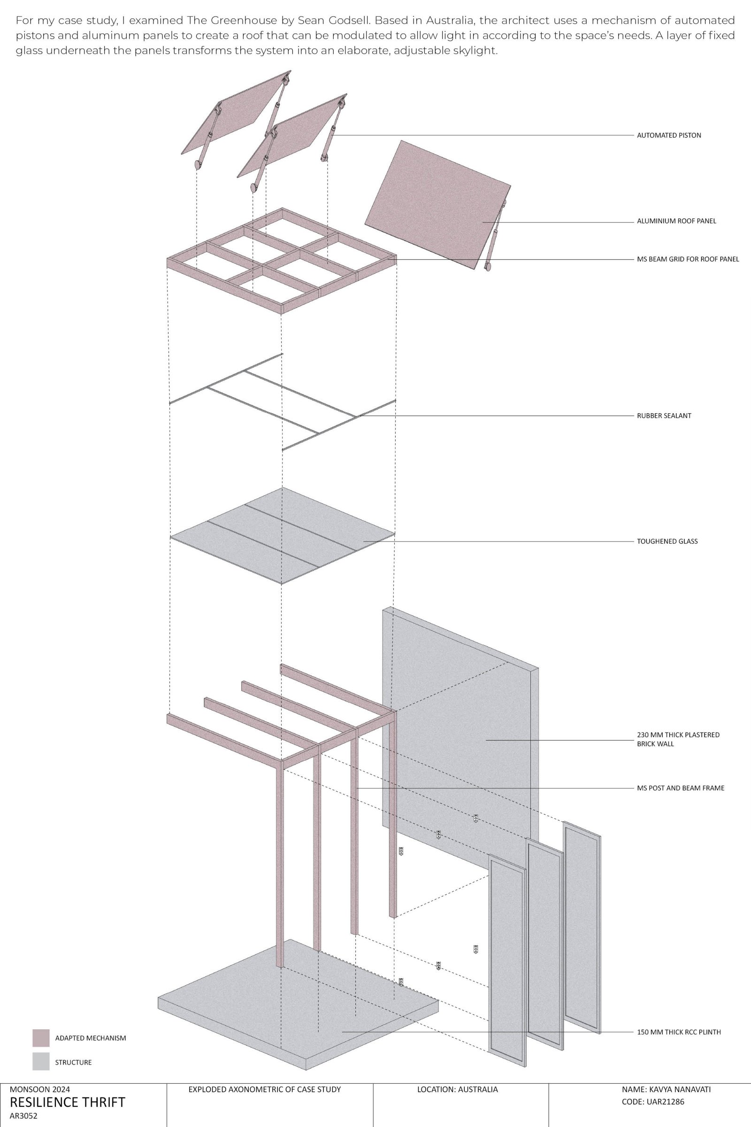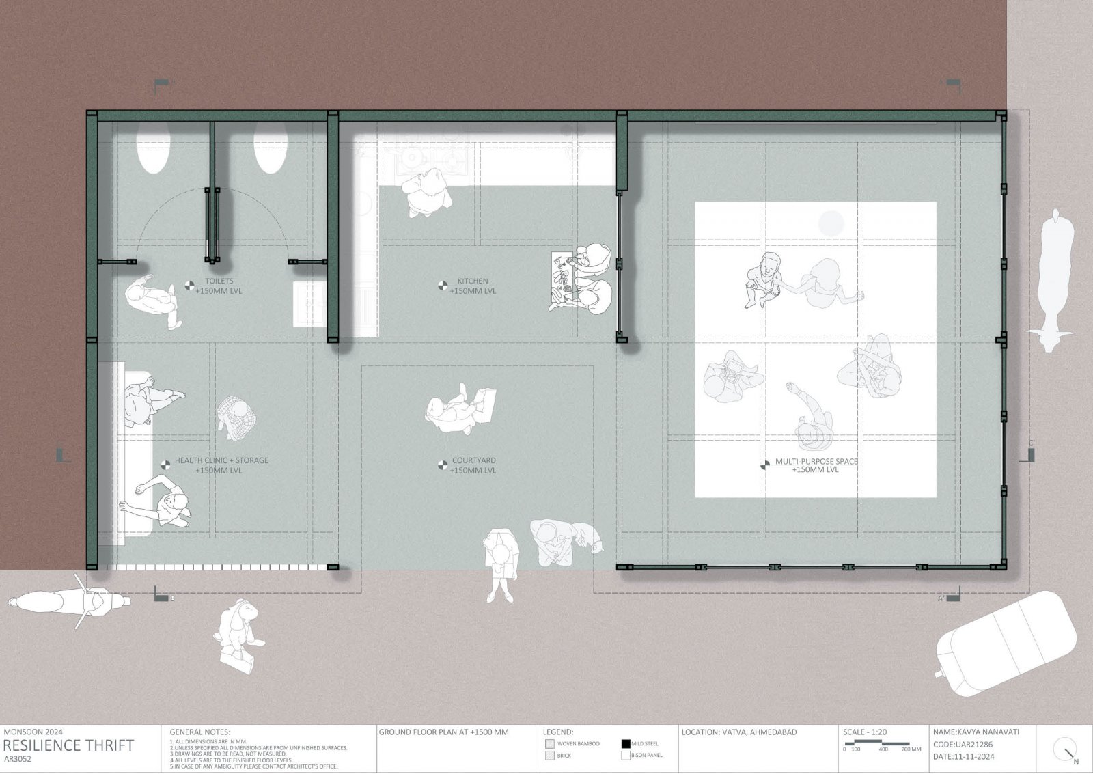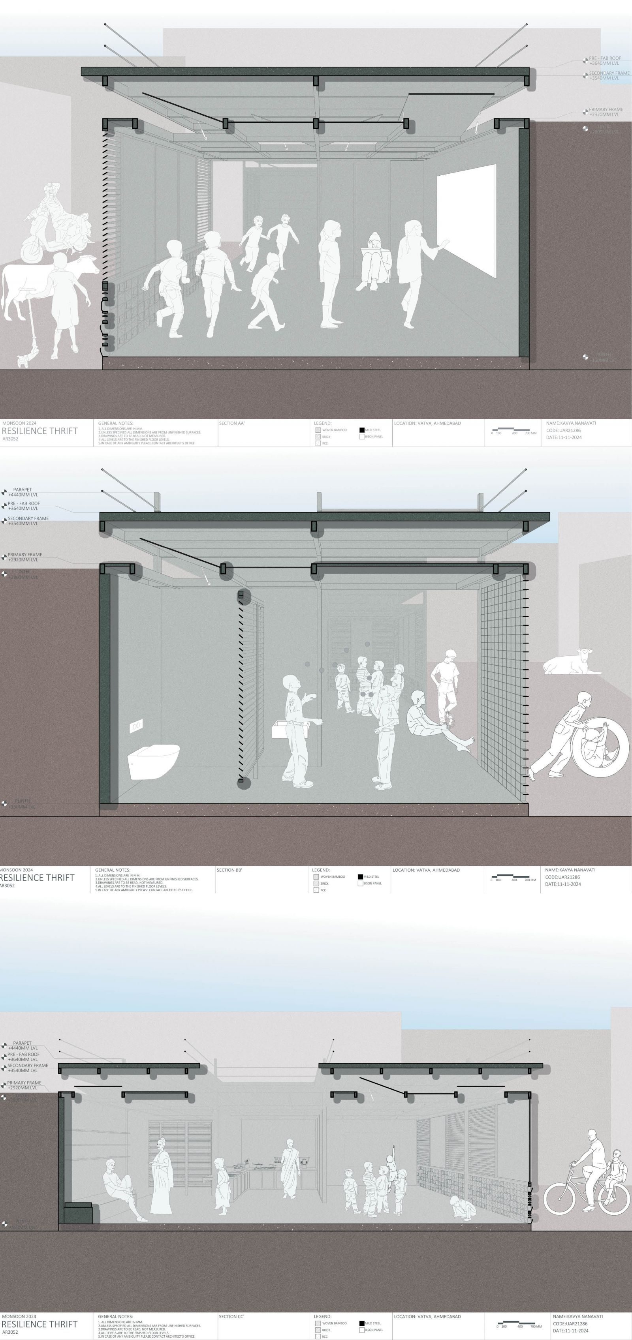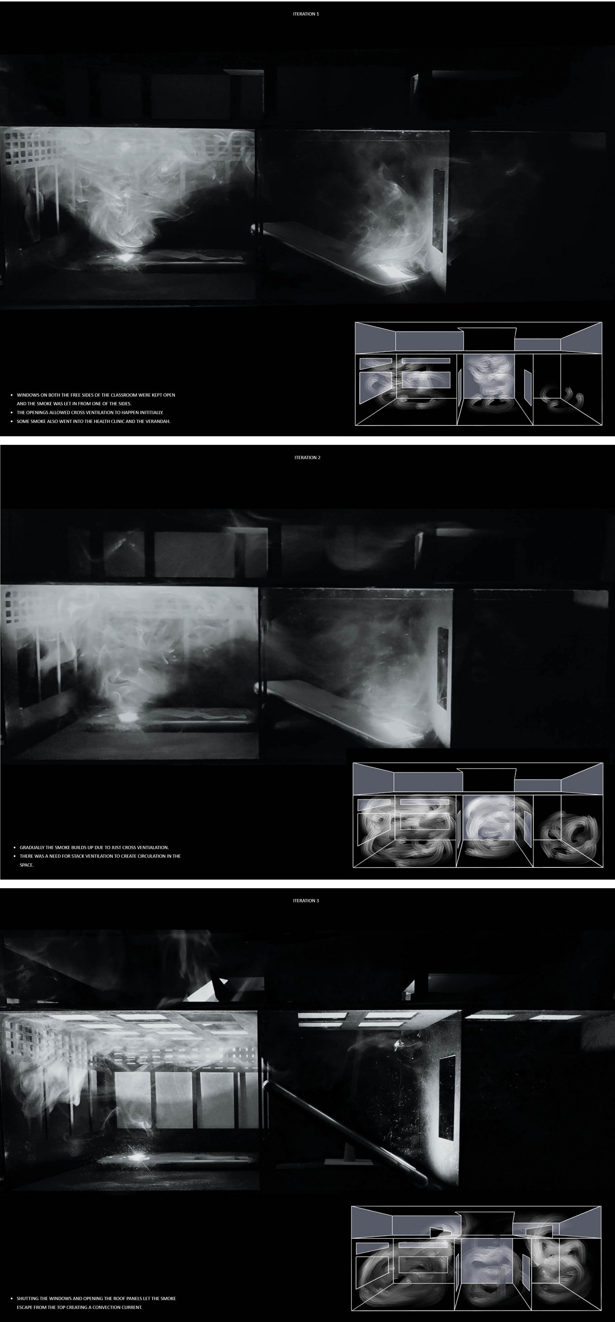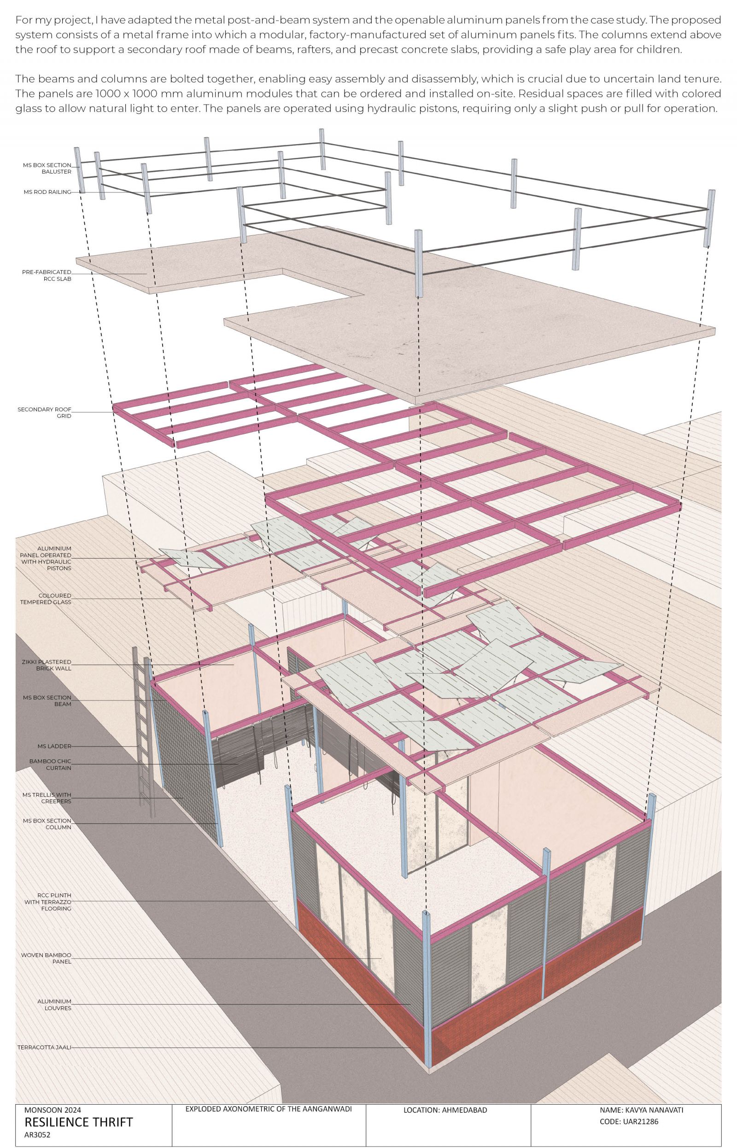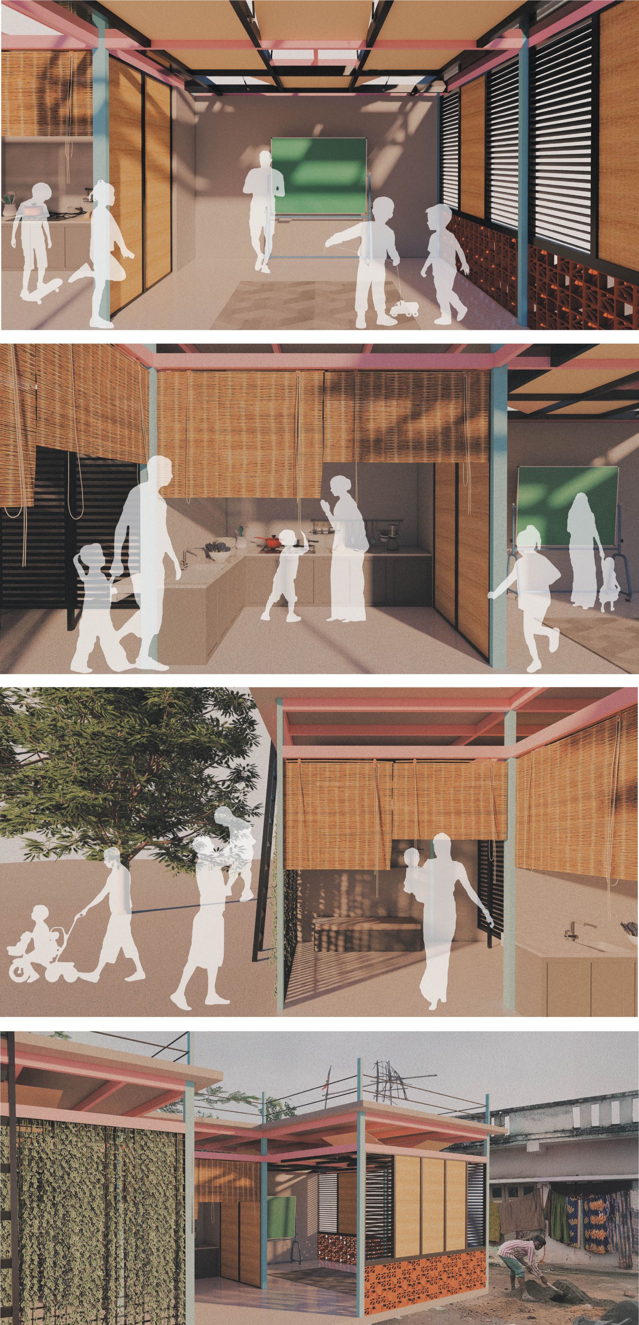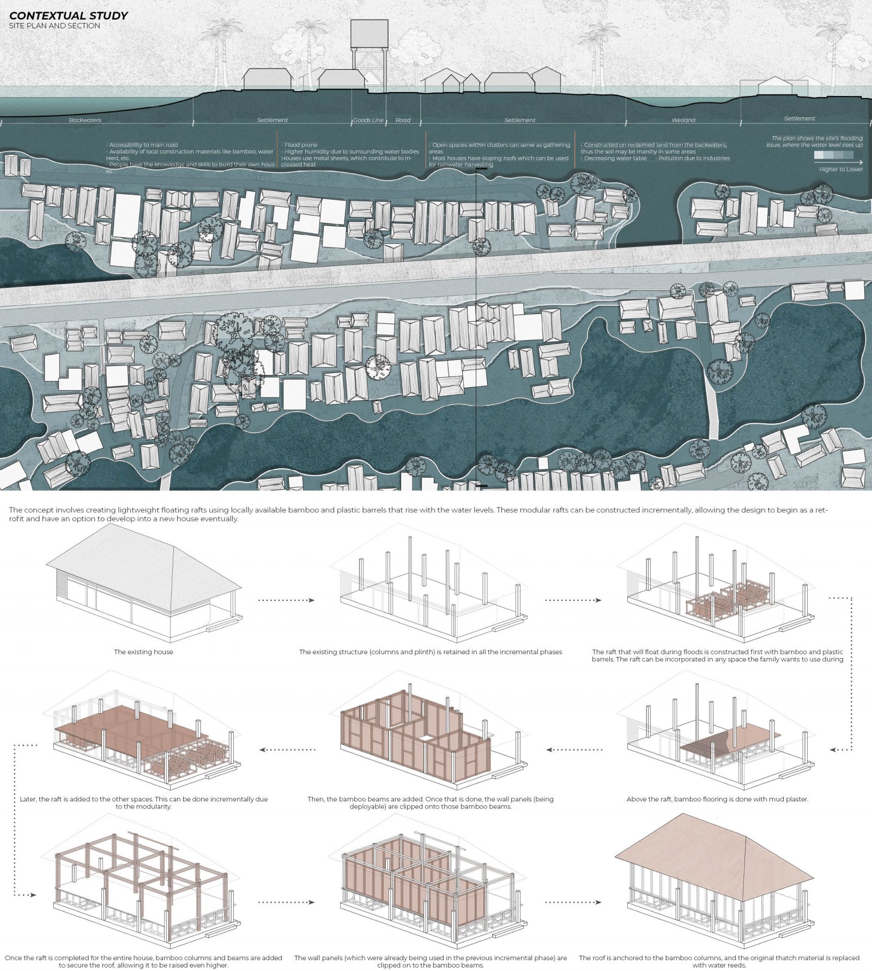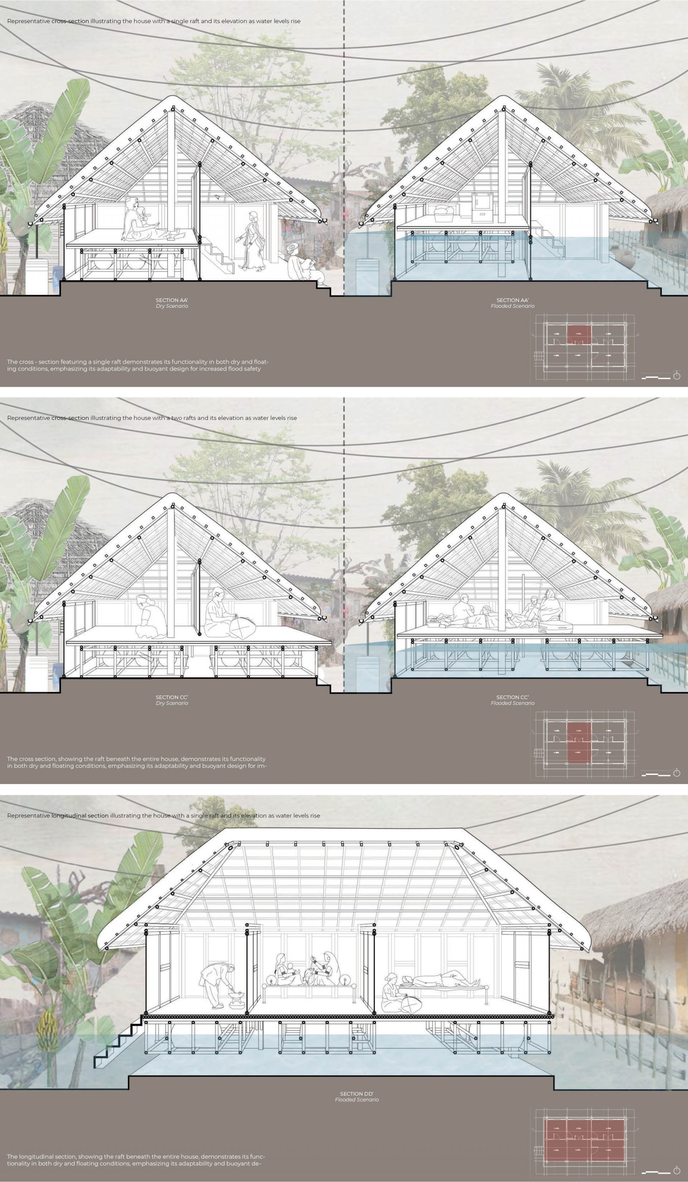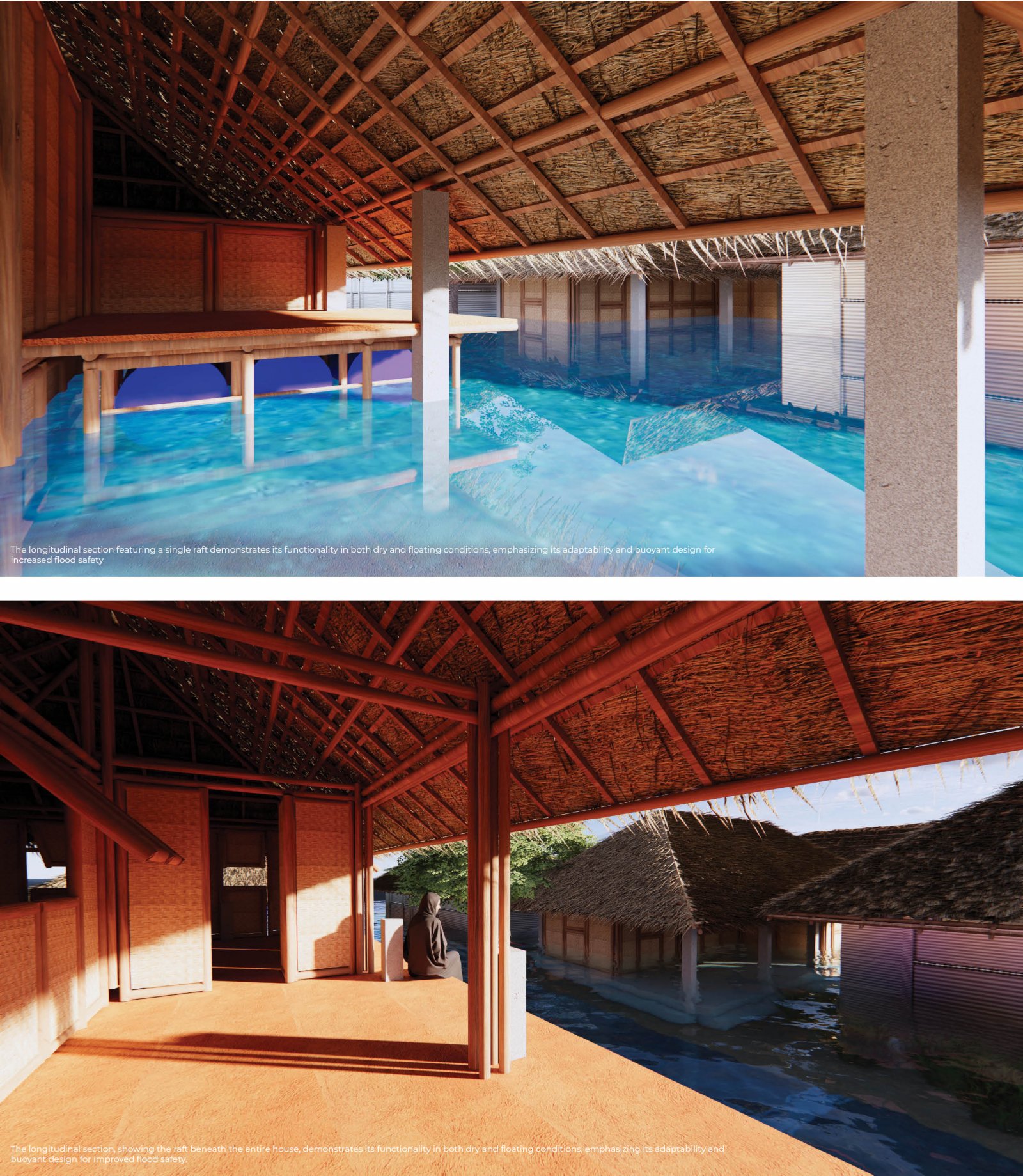Your browser is out-of-date!
For a richer surfing experience on our website, please update your browser. Update my browser now!
For a richer surfing experience on our website, please update your browser. Update my browser now!
This Anganwadi design integrates sustainability, flexibility, and community engagement, addressing temporary land tenure challenges. A multipurpose space functions as a classroom in the morning and a community centre in the evening and on weekends. A weekly health clinic doubles as a semi-open extension of the courtyard, enabling meal service and community interaction. The kitchen connects to the courtyard, fostering engagement between children and food preparation. The design utilizes modular, factory-made aluminium panels with hydraulic pistons for ease of operation and bolted beams and columns for quick assembly or disassembly. A lightweight secondary roof offers shaded, ventilated play areas, while coloured glass panels in residual spaces enhance natural light and create a lively environment. Beyond functionality, this Anganwadi serves as a vibrant hub for education, health, and social interaction, empowering the community through adaptable infrastructure that addresses diverse needs. Its user-centric, culturally resonant approach ensures it remains a valuable resource for holistic growth and community empowerment.
View Additional Work