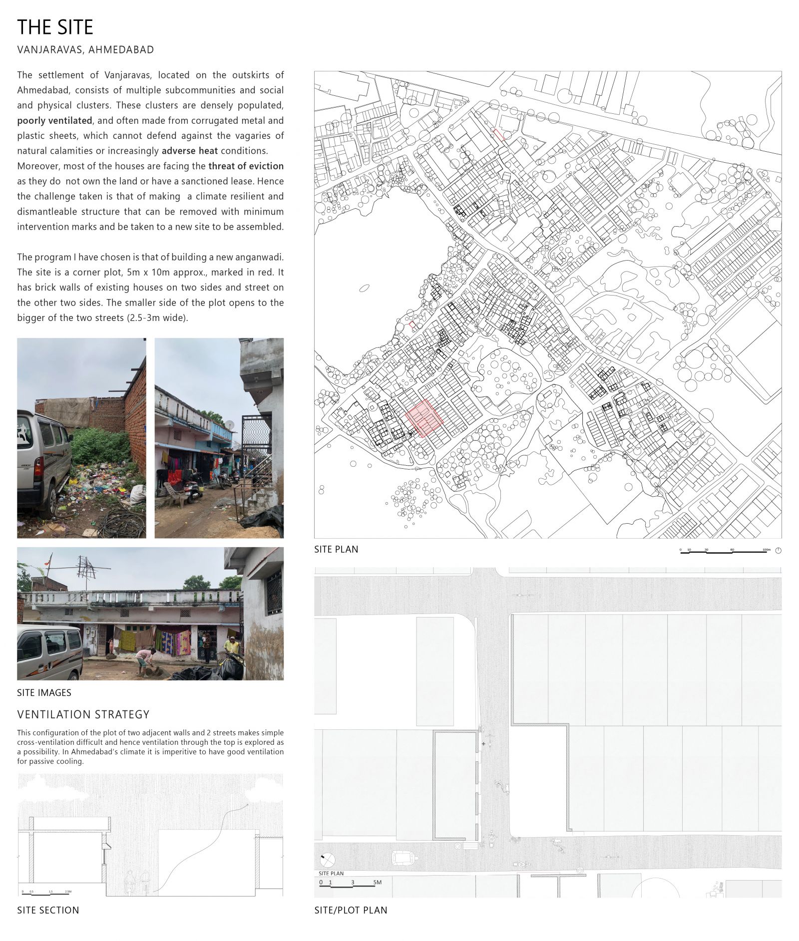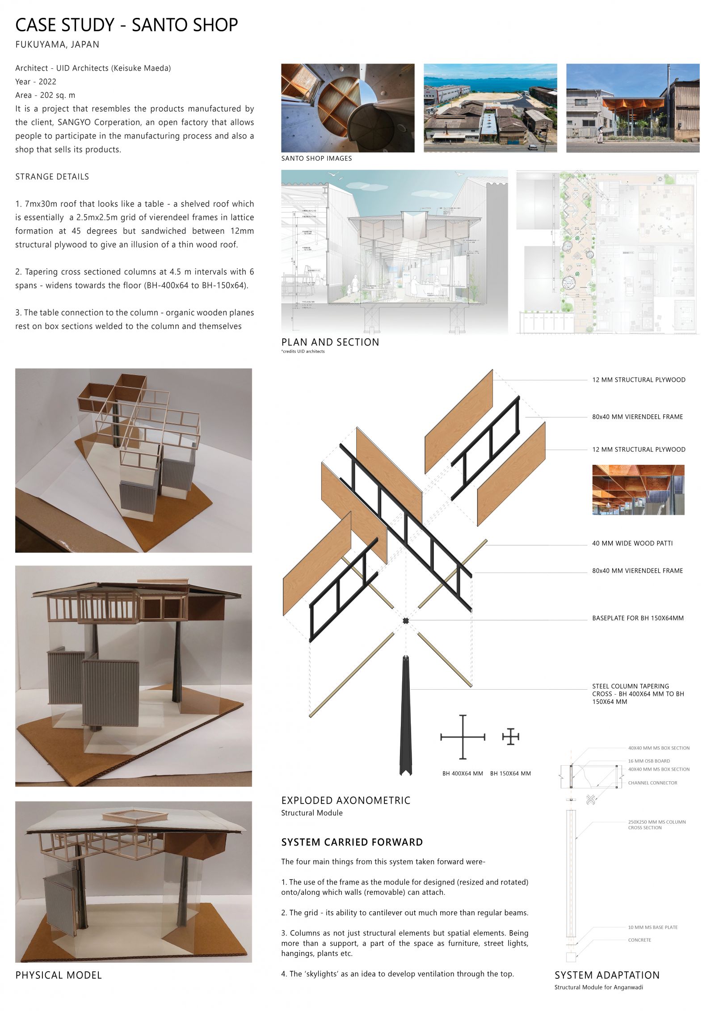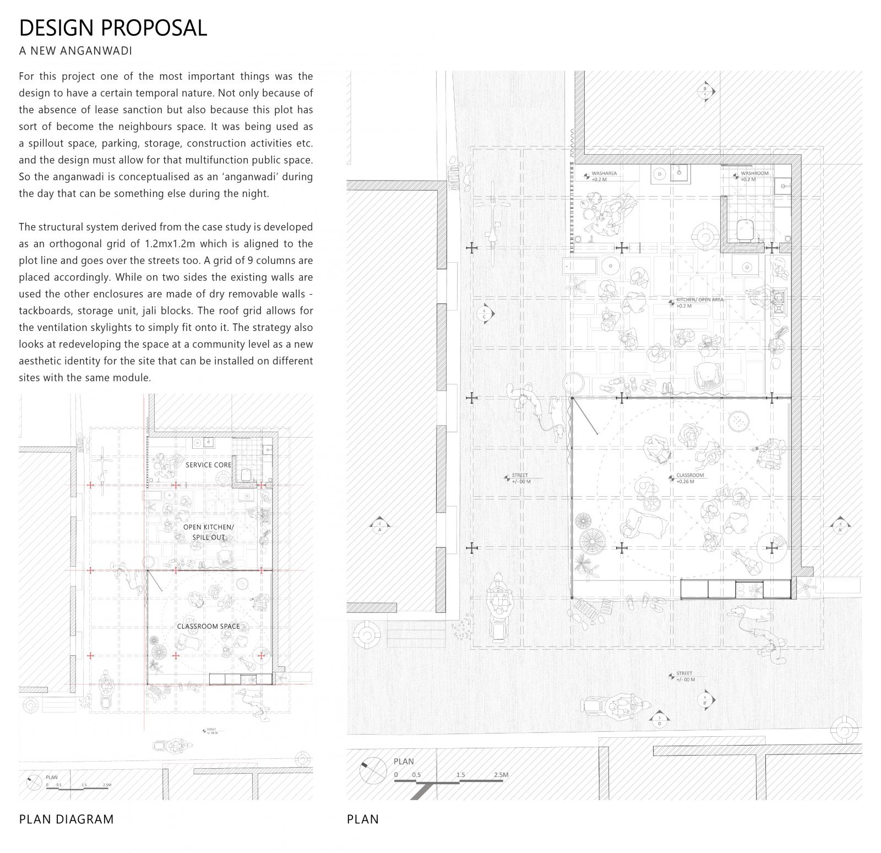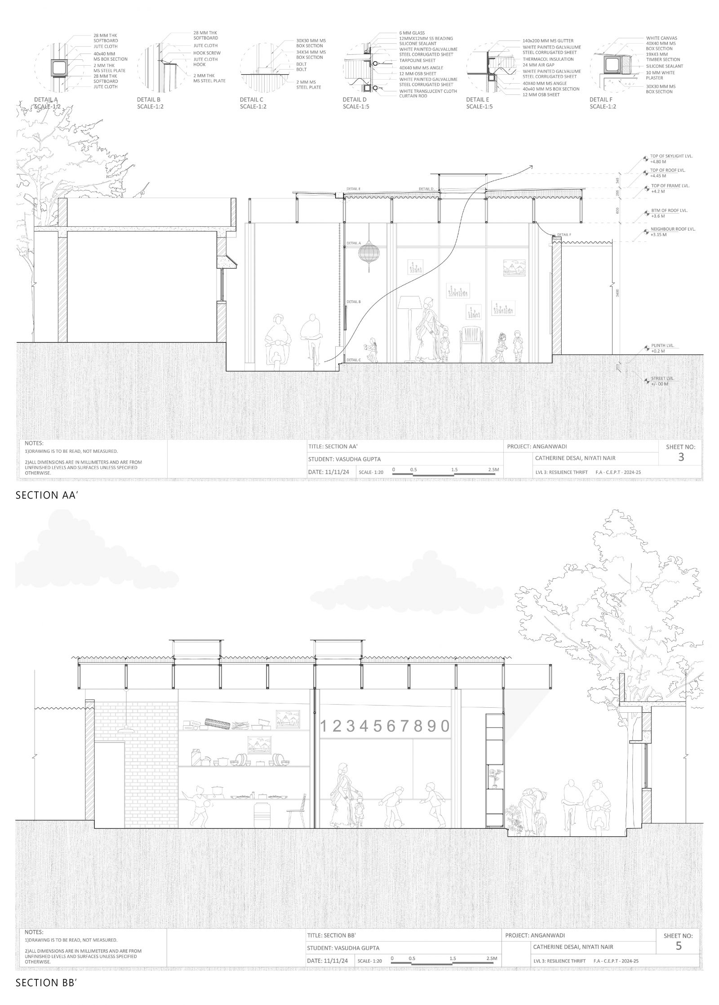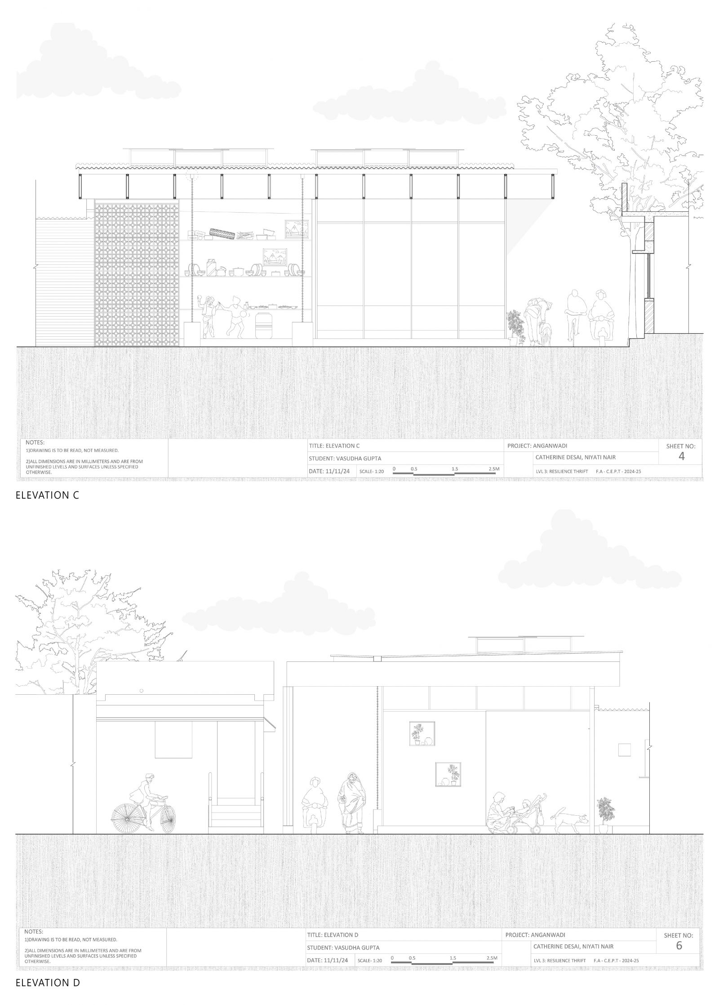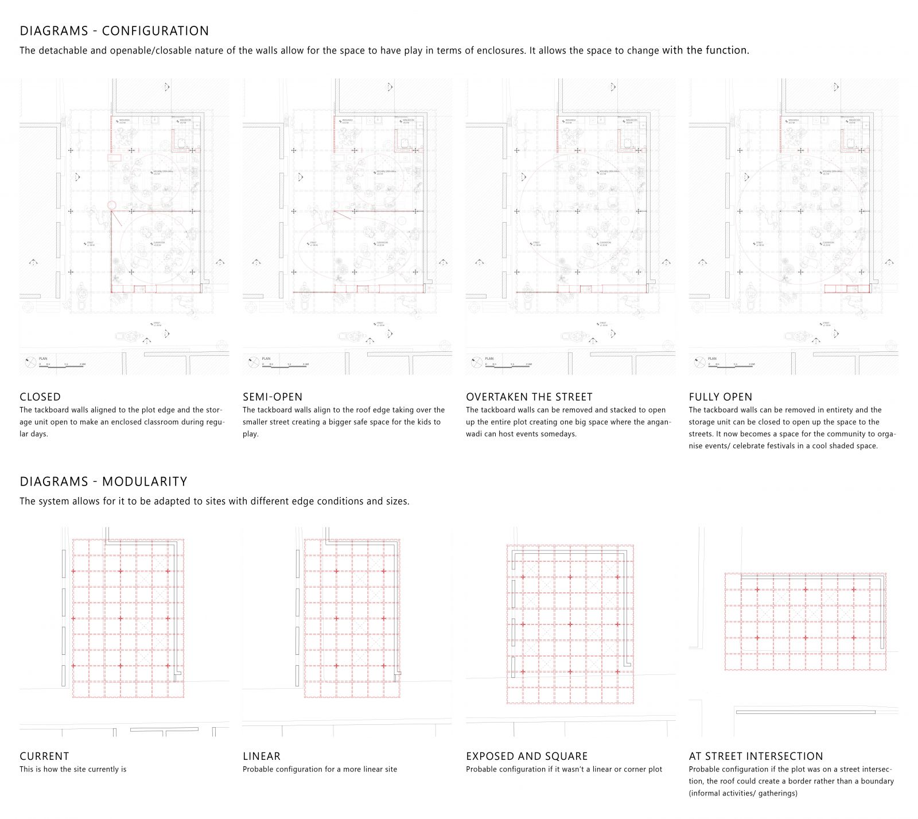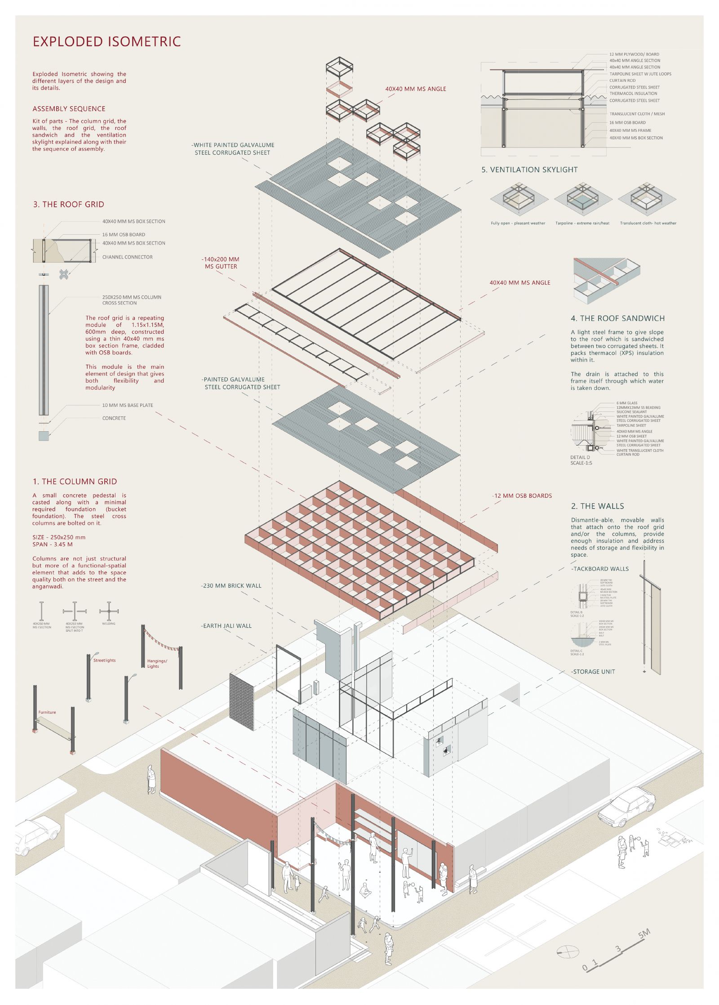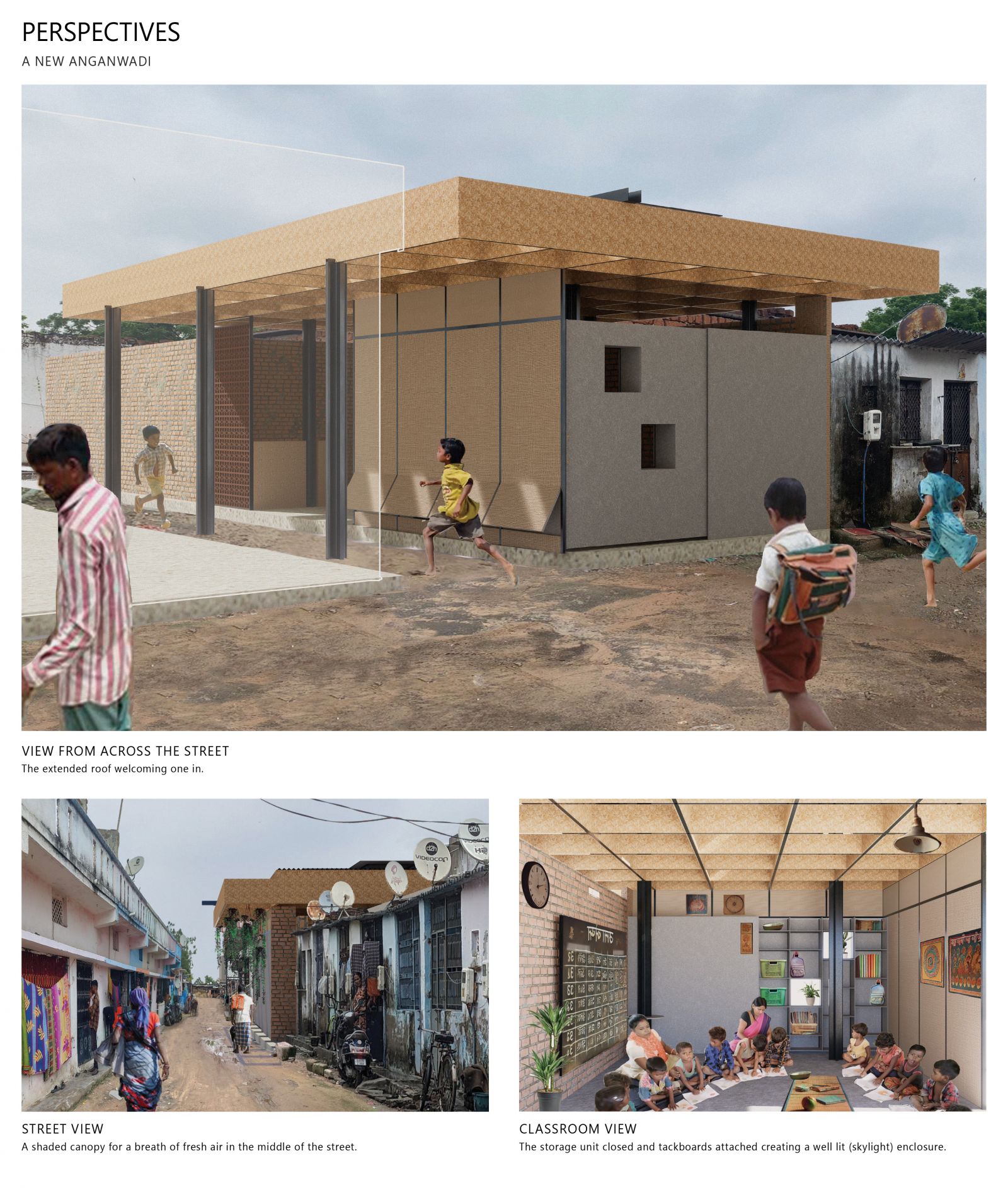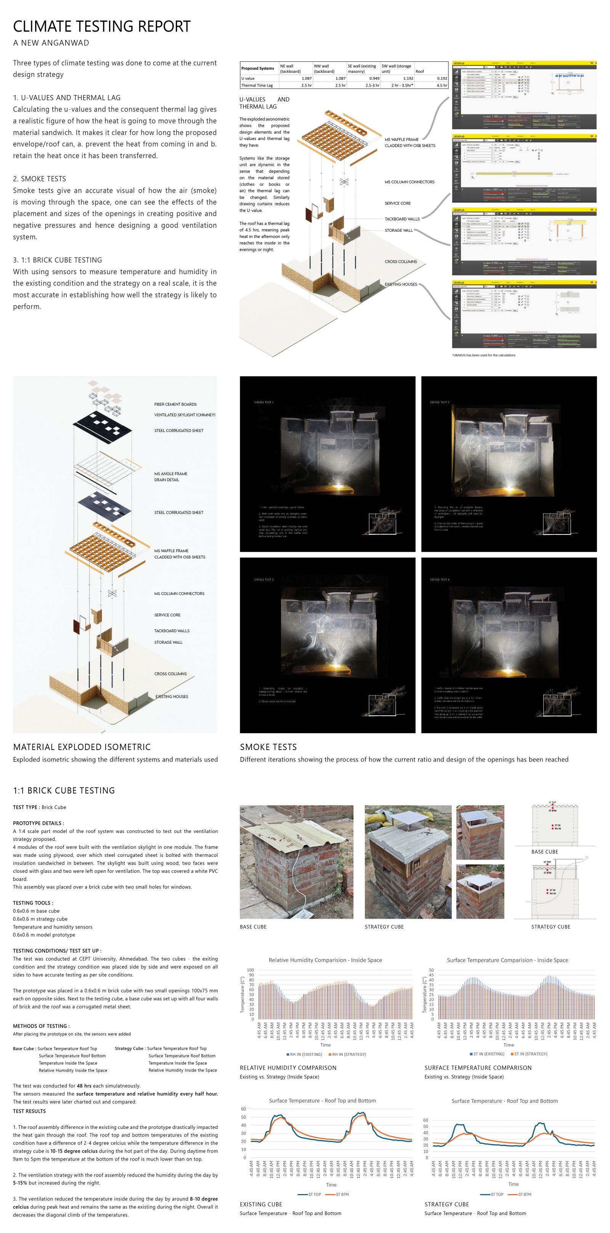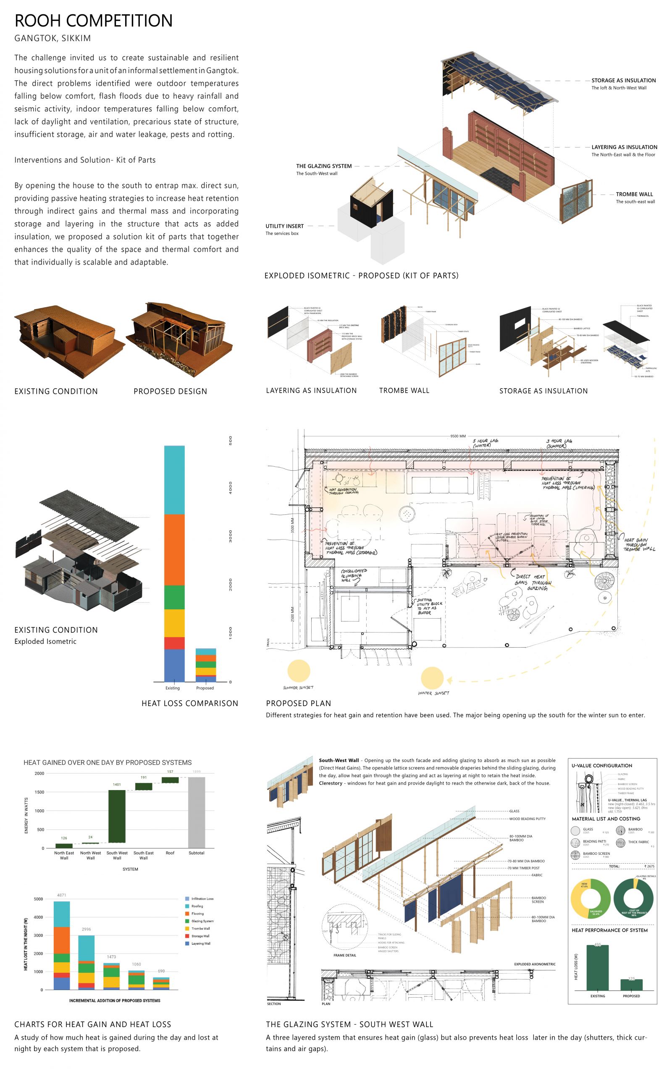Your browser is out-of-date!
For a richer surfing experience on our website, please update your browser. Update my browser now!
For a richer surfing experience on our website, please update your browser. Update my browser now!
The settlement of Vanjaravas, located on the outskirts of Ahmedabad, consists of multiple subcommunities and social and physical clusters. This project aims to develop a design for a new Anganwadi that is dismantlable and adaptable to any site. Moreover, the Anganwadi is conceptualised as an ‘anganwadi’ during the day and has the potential of being something else during the night not only because of the absence of a lease sanction but also because this plot has become the neighbours' space. It was being used as a spill-out space, parking, storage etc. and the design must allow for that multifunction public space.
The structural system derived from the case study is developed as an orthogonal grid which is aligned to the plot line and goes over the streets too. A grid of 9 columns is placed accordingly. While on two sides the existing walls are used the other enclosures are made of dry removable walls - tack boards, storage unit, and jali blocks. The roof grid allows for the ventilation skylights to fit onto it. The strategy also looks at redeveloping the space at a community level as a new aesthetic identity for the site that can be installed on different sites with the same module.
