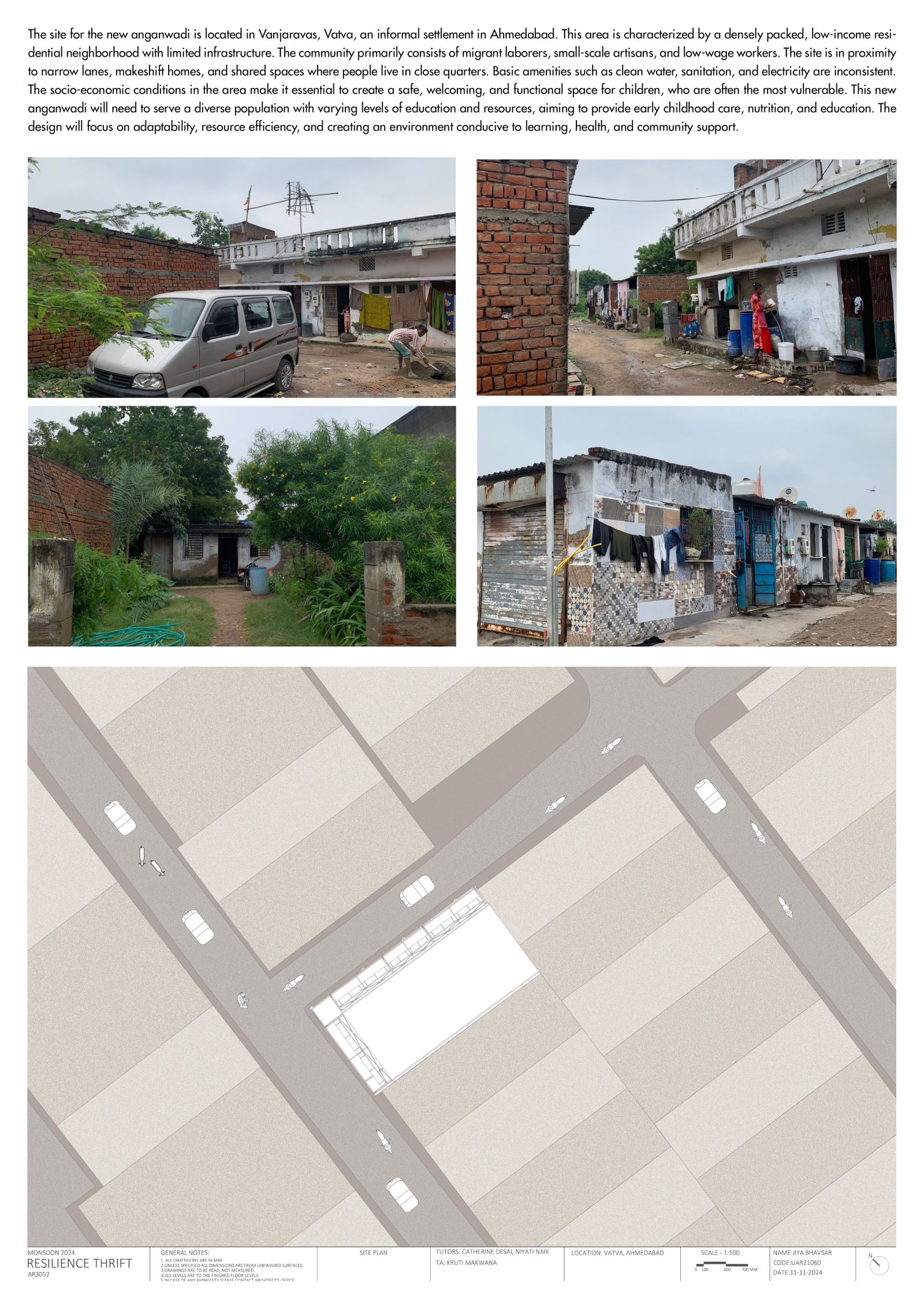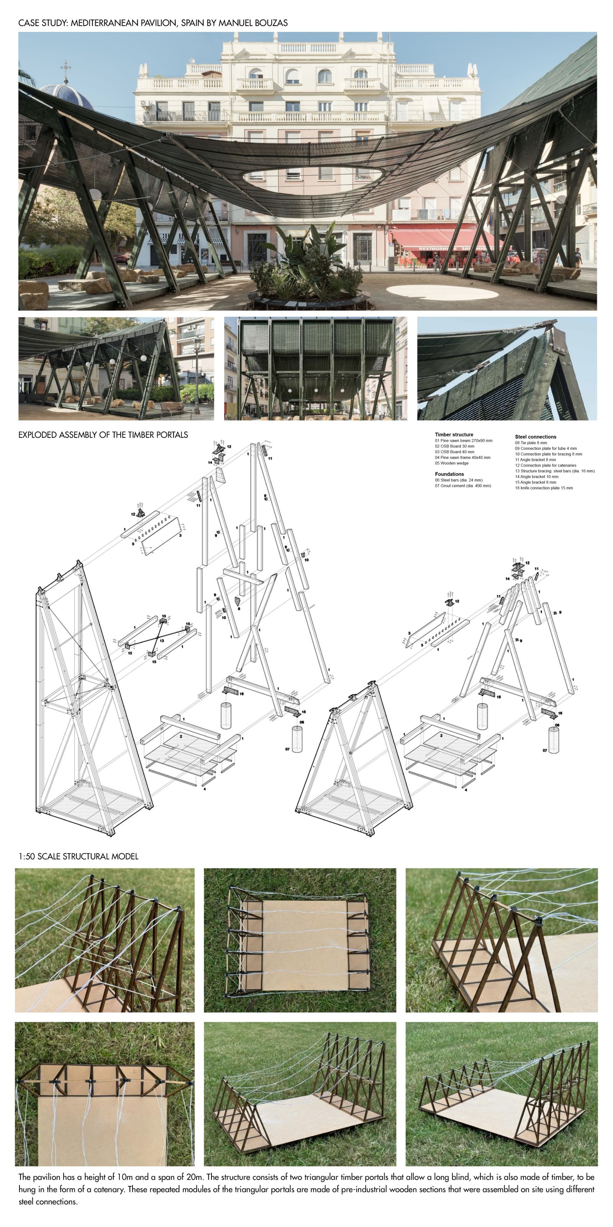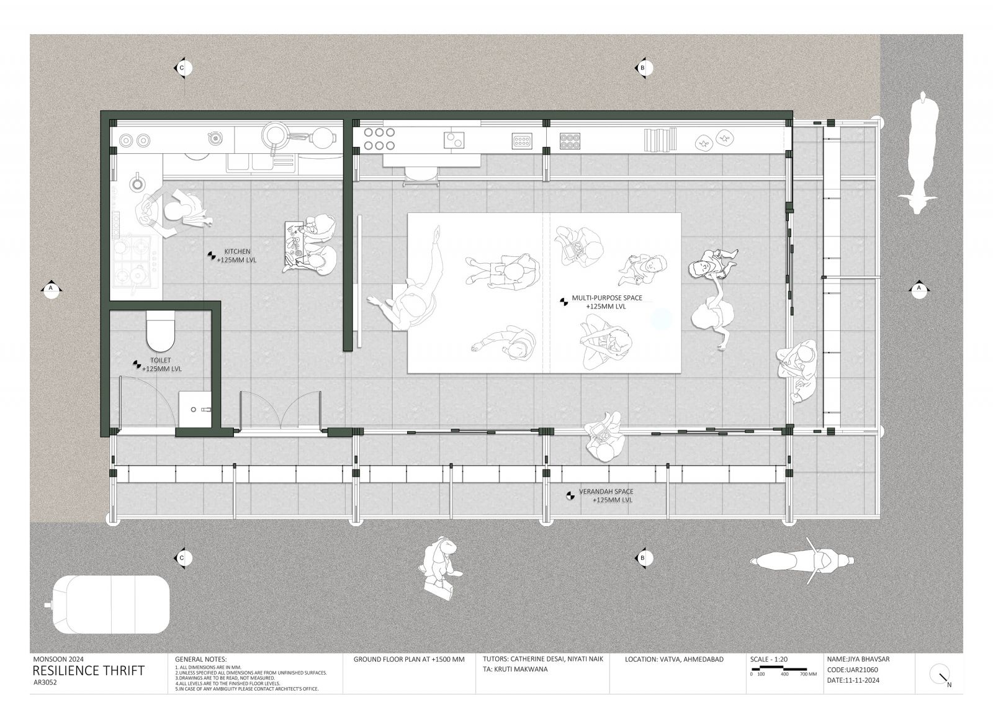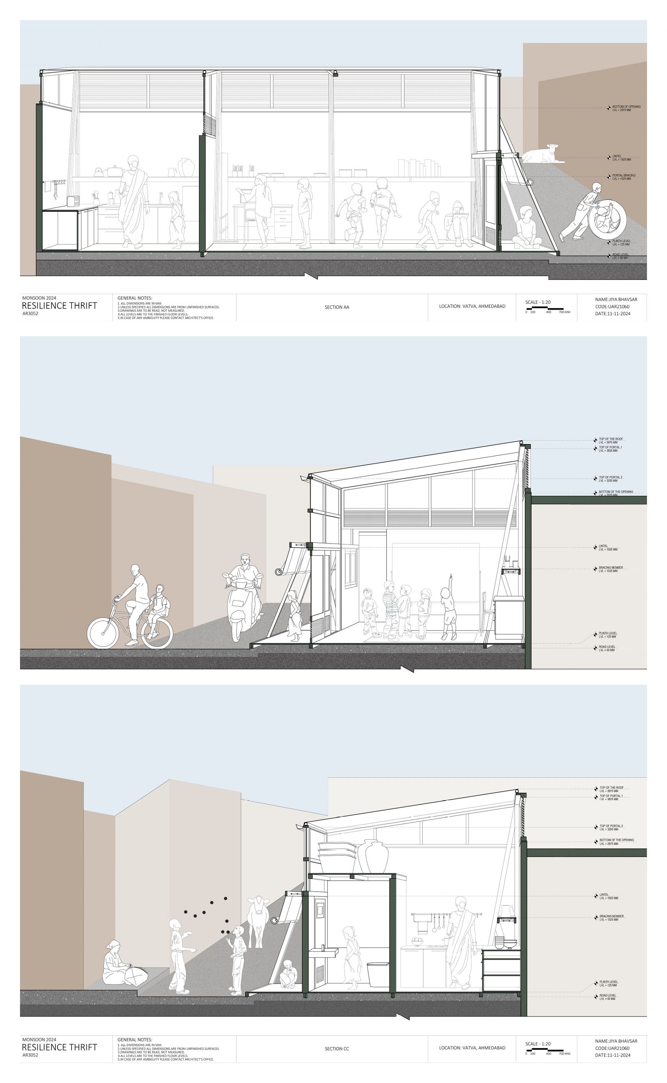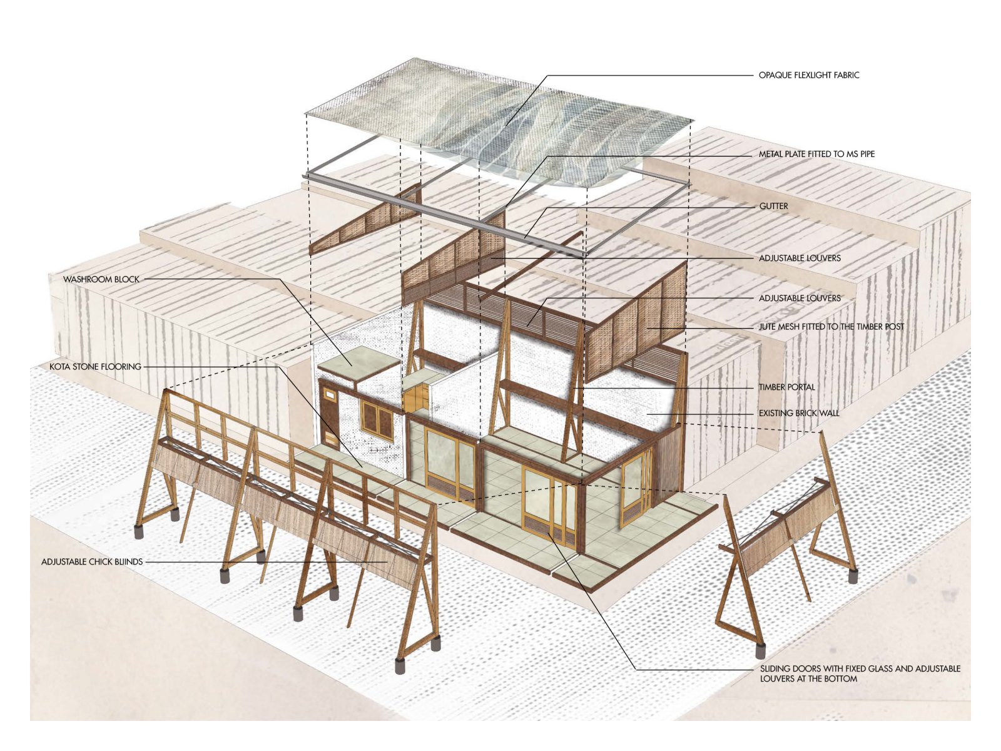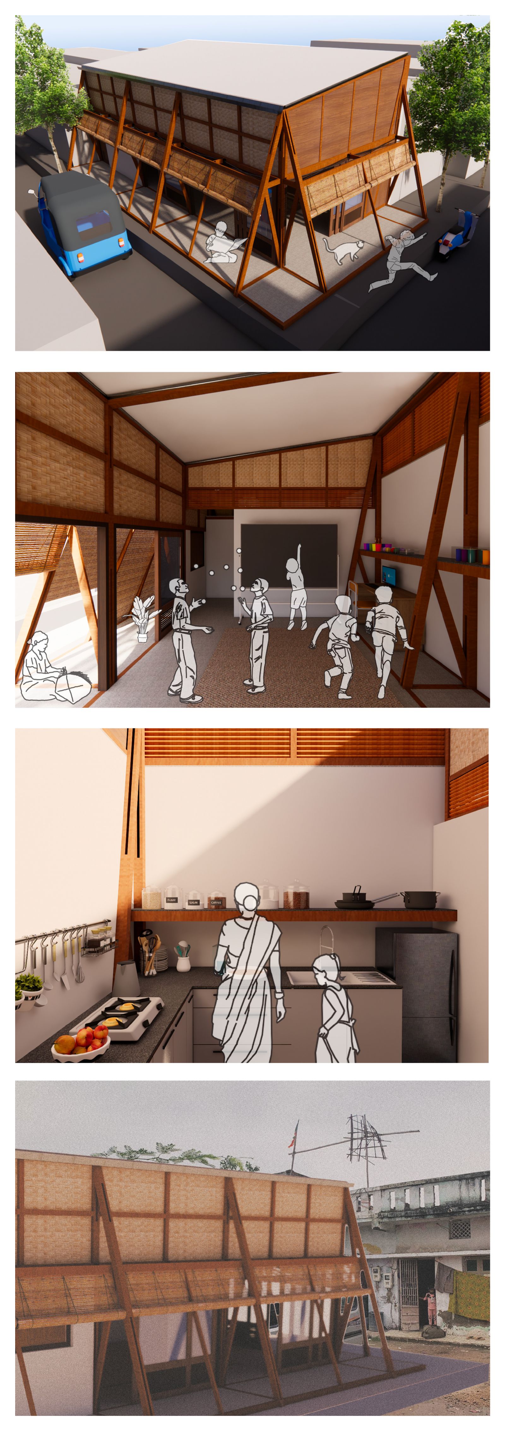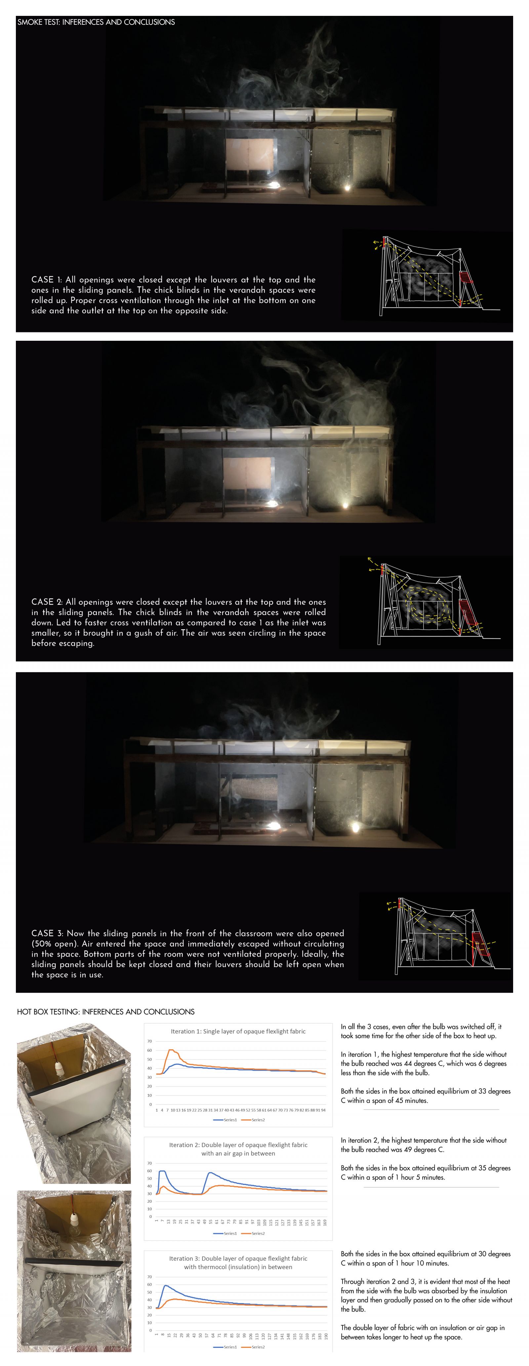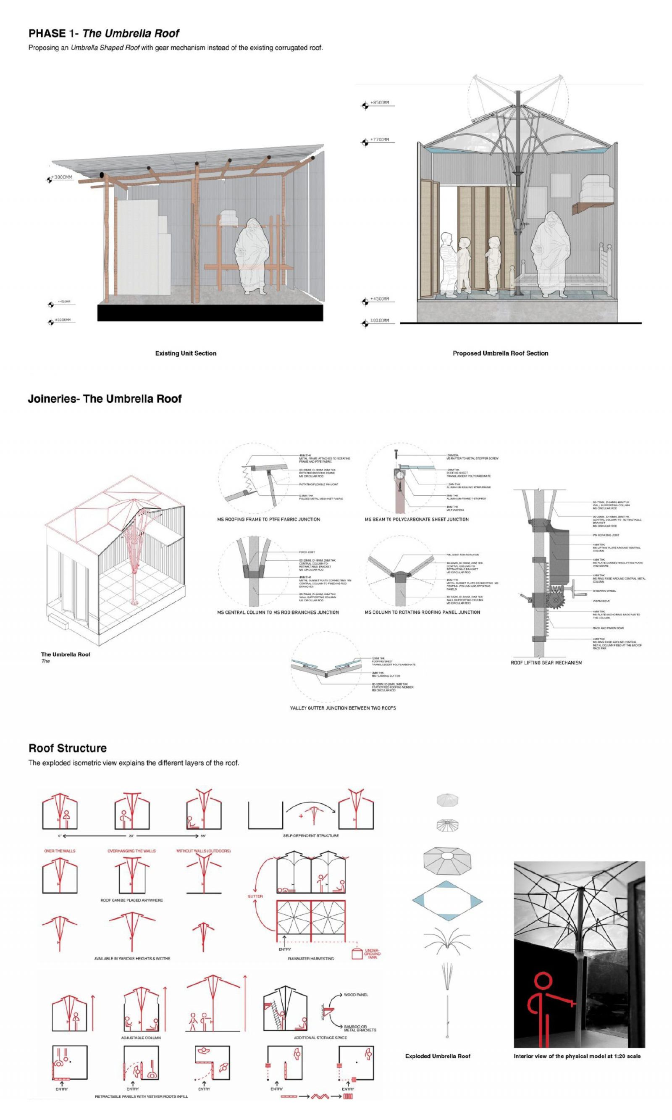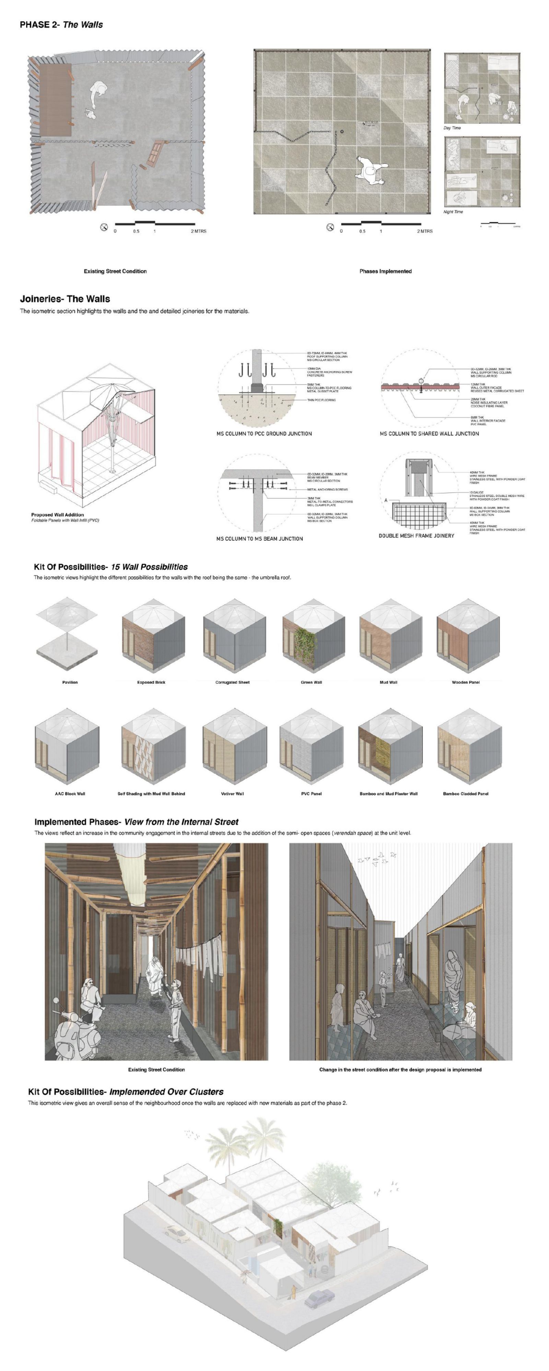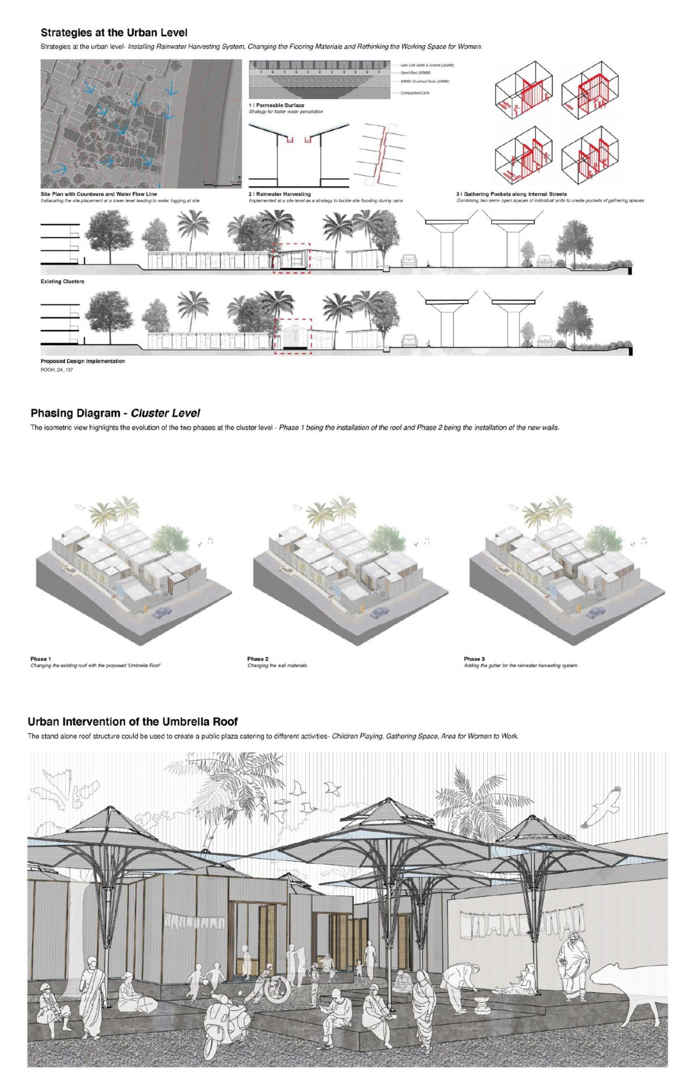Your browser is out-of-date!
For a richer surfing experience on our website, please update your browser. Update my browser now!
For a richer surfing experience on our website, please update your browser. Update my browser now!
The design of the new anganwadi located in the Vanjaravas community in Vatva, Ahmedabad focuses on sustainability and flexibility, while addressing challenges related to temporary land tenure. The design creates a brighter, more comfortable environment for children and the local community and promotes learning, growth and community engagement. Key elements include (i) a L shaped verandah space that not only acts like a buffer and protects the interior spaces from the heat, but also facilitates interaction between the interior and exterior, and (ii) a structural system consisting of repeated modules of triangular timber portals that can be assembled and disassembled on site to suit different spatial needs.
View Additional Work