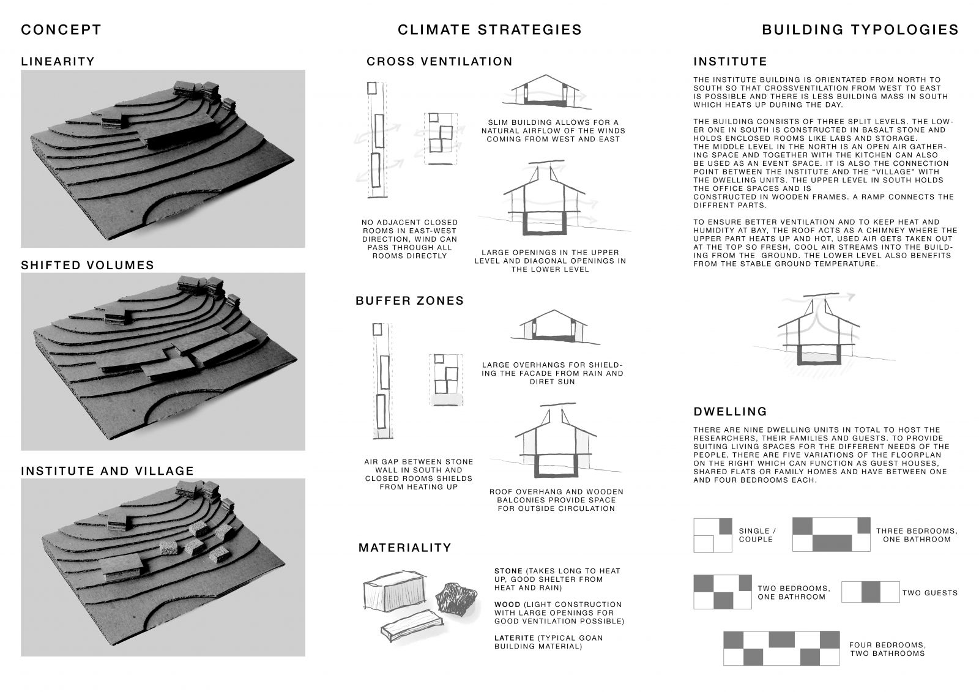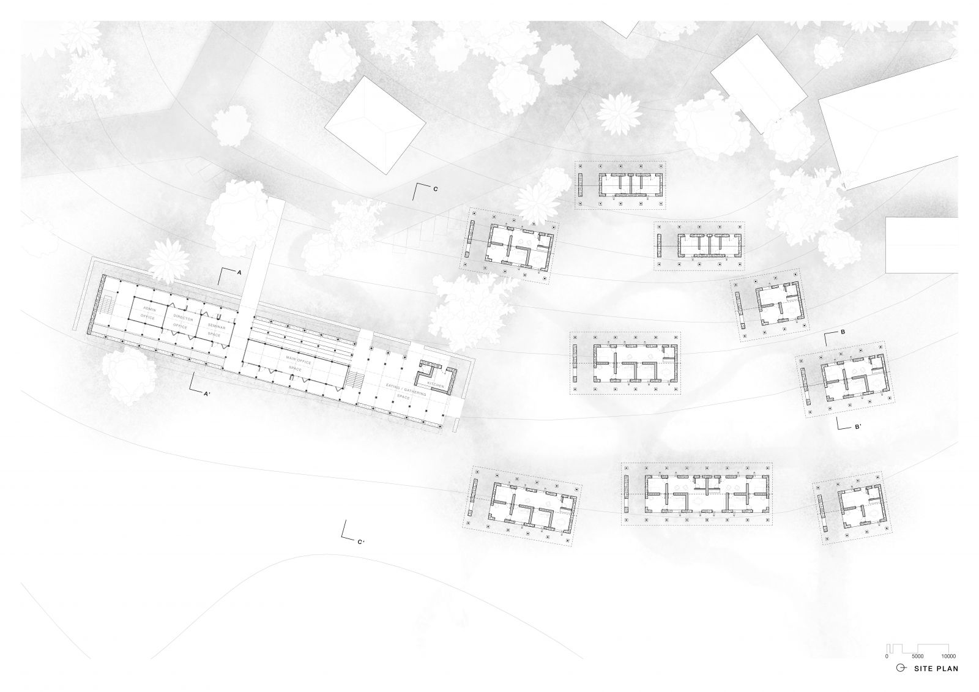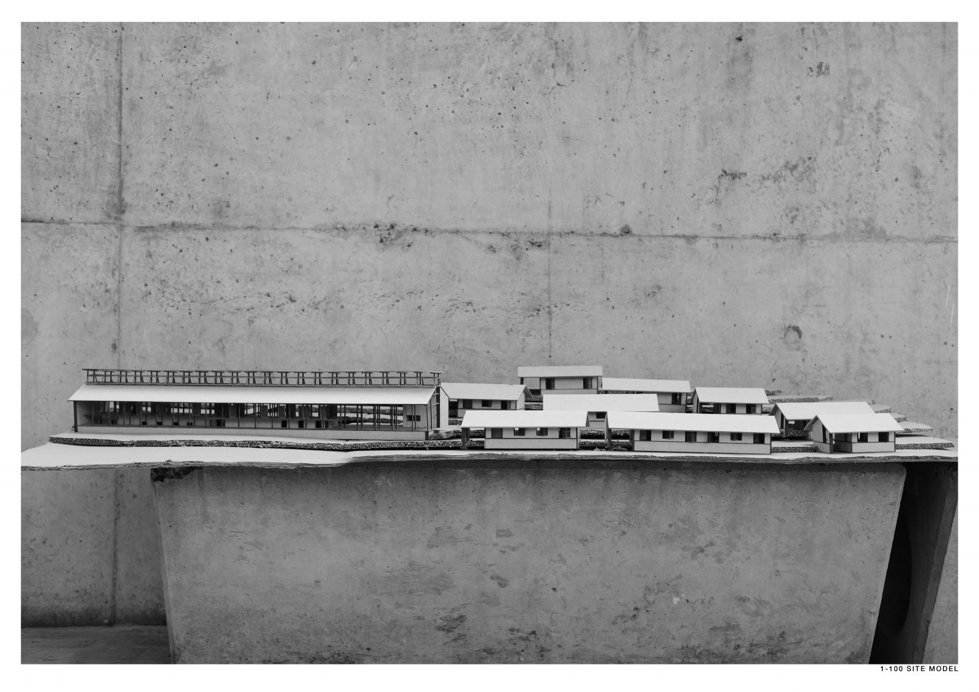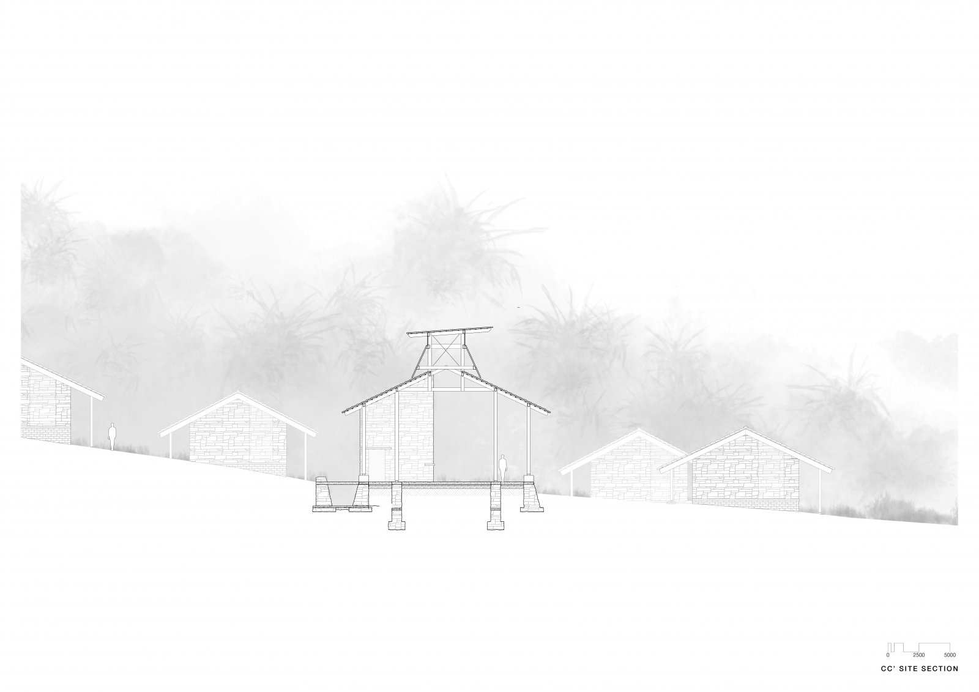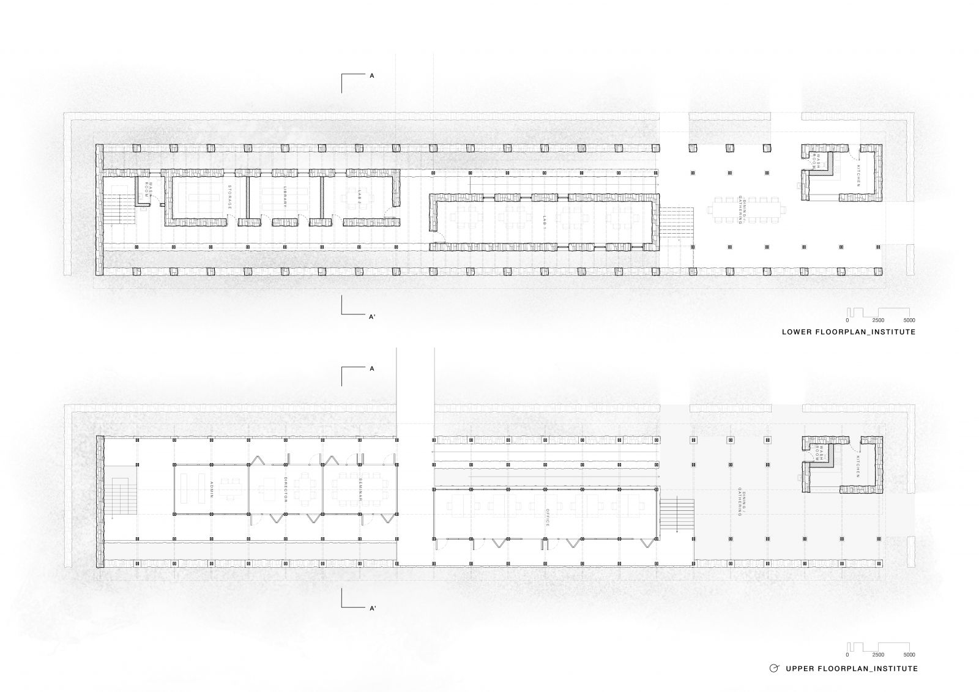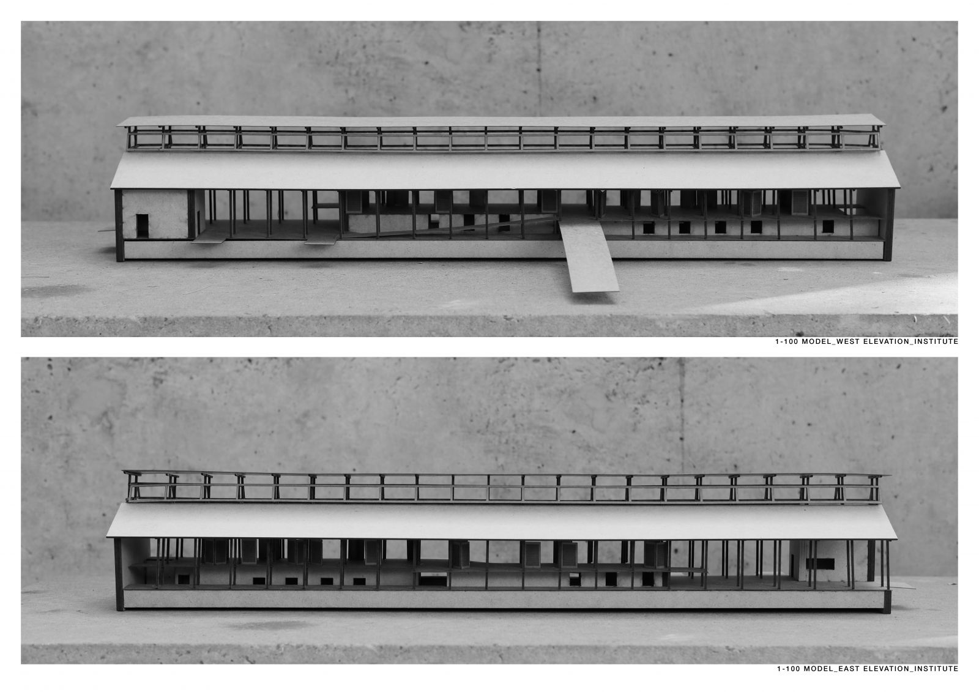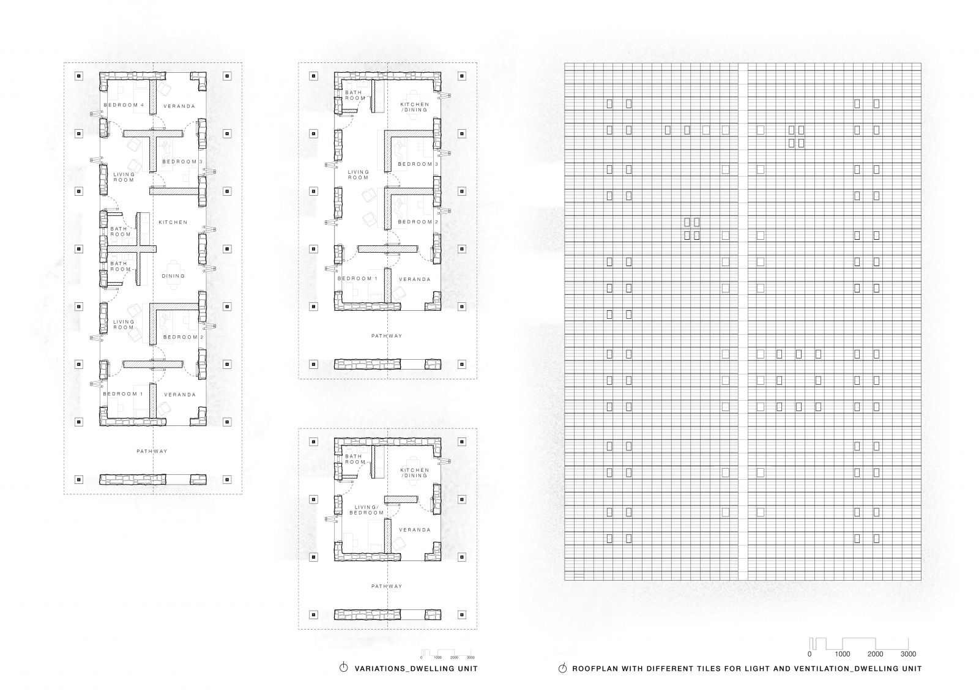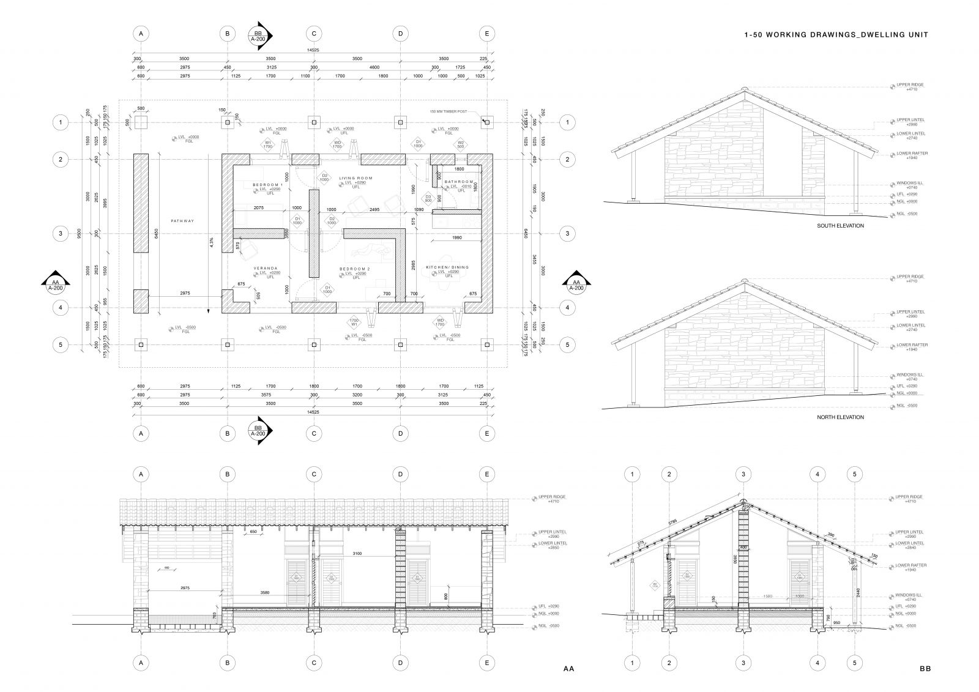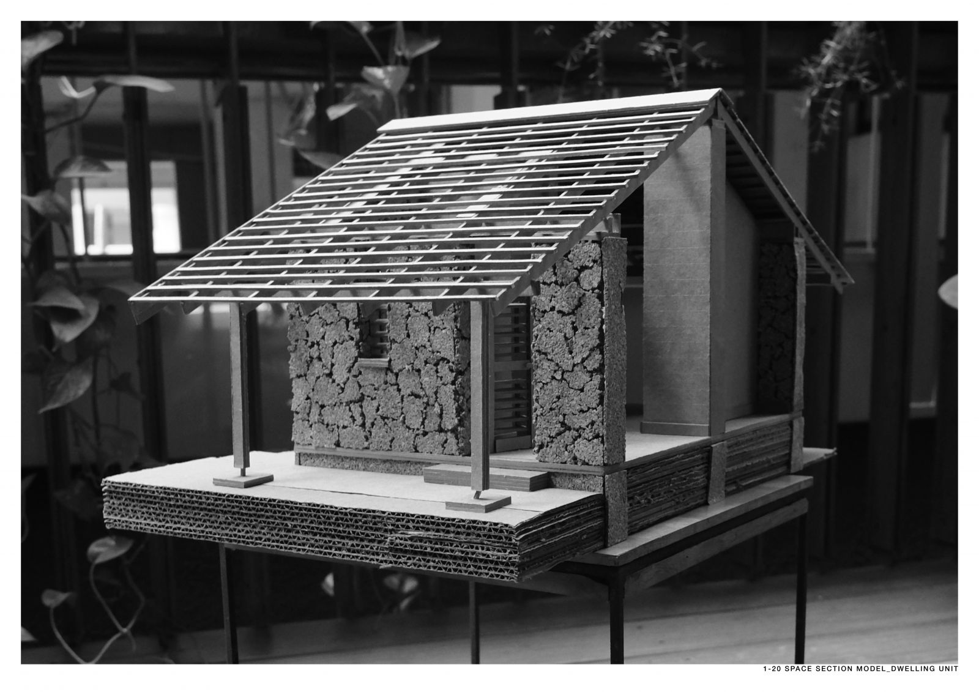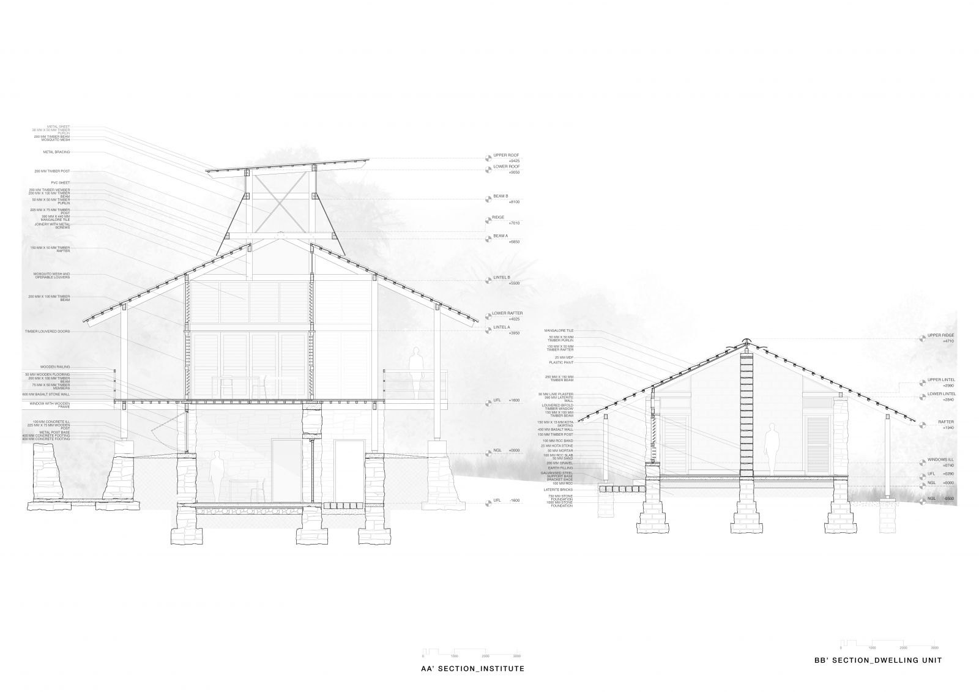Your browser is out-of-date!
For a richer surfing experience on our website, please update your browser. Update my browser now!
For a richer surfing experience on our website, please update your browser. Update my browser now!
The main idea for the project was to develop a place where living and working are spatially separated so thatched institutional building can become more public and a special space where as the dwelling units aim to continue the existing neighborhood in a nonchalant manner.The materials and building techniques were kept as local and sustainable as possible to make a participatory project possible and create a space which allows and invites people to embrace the Goan way of life.
