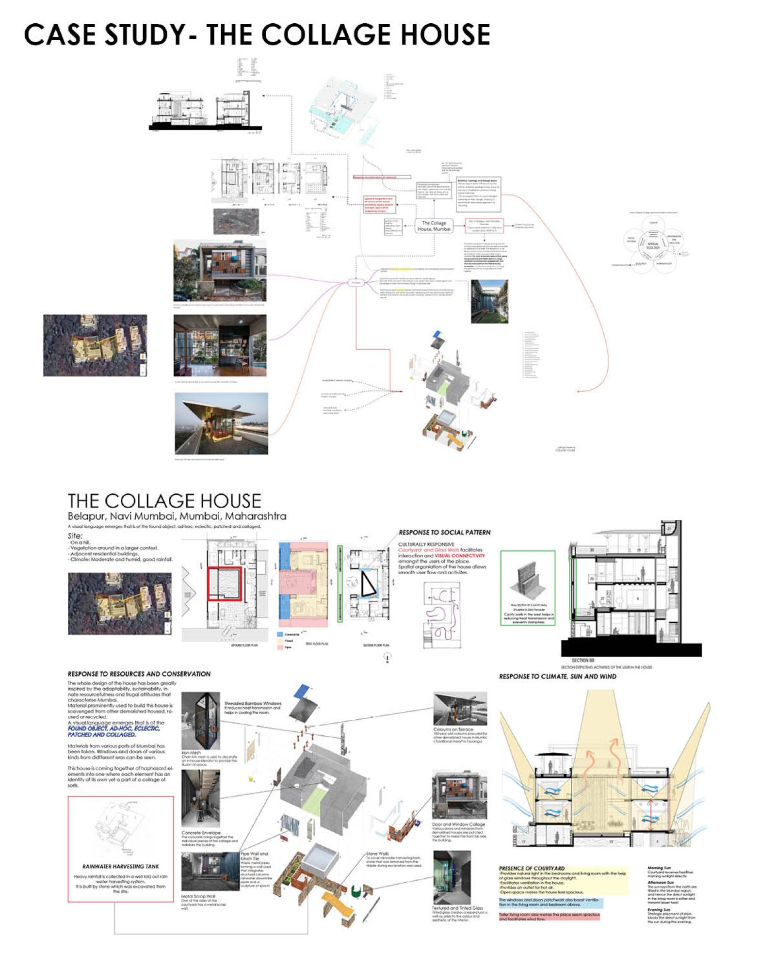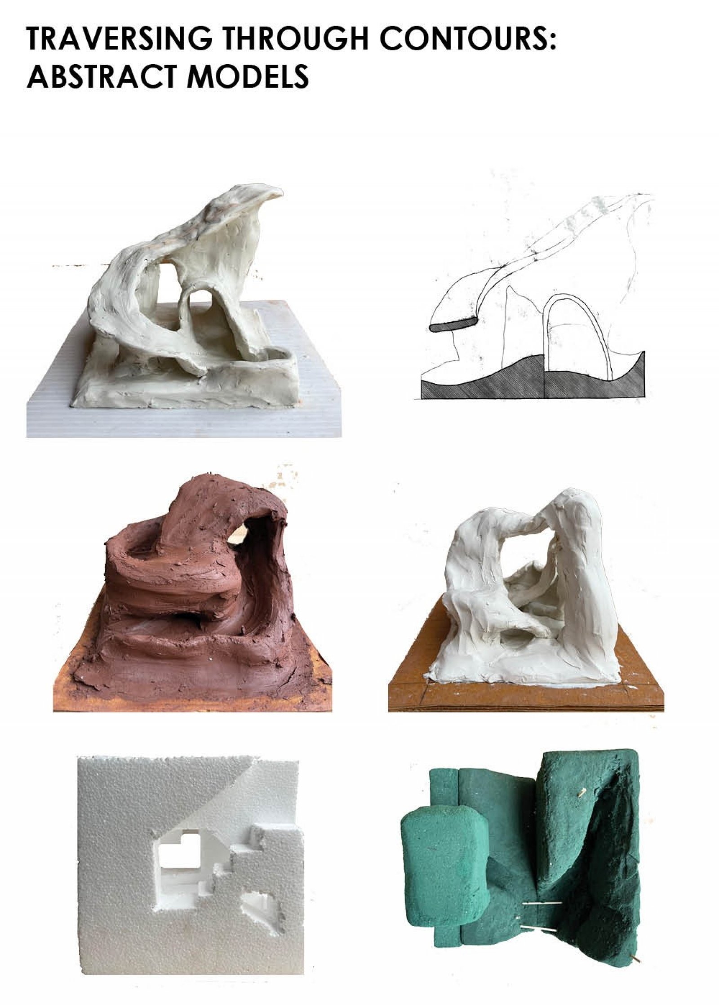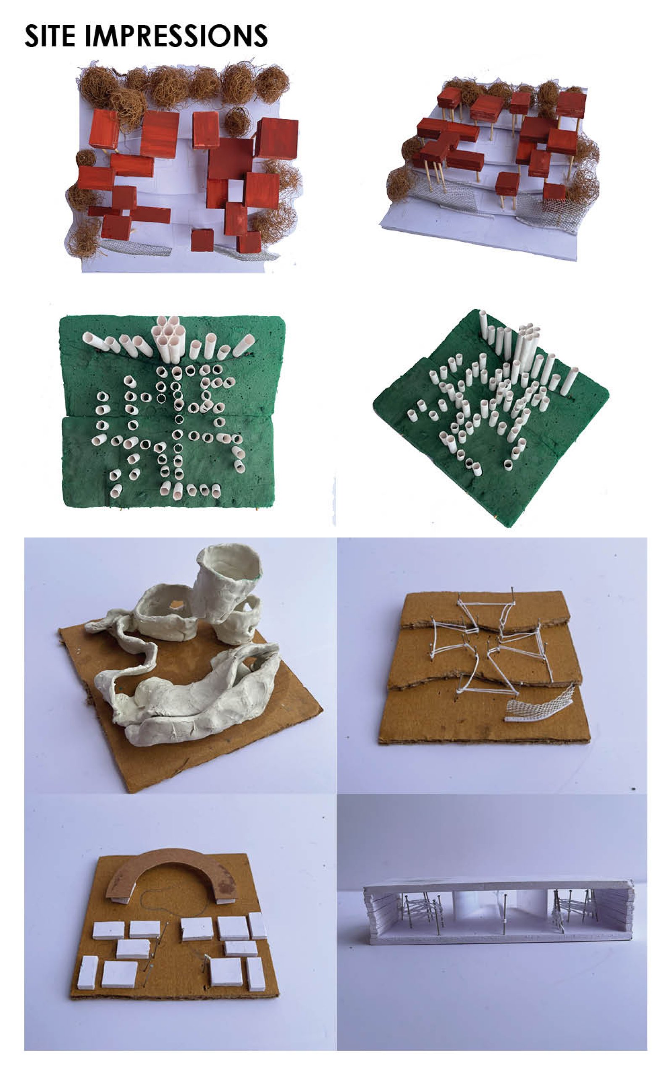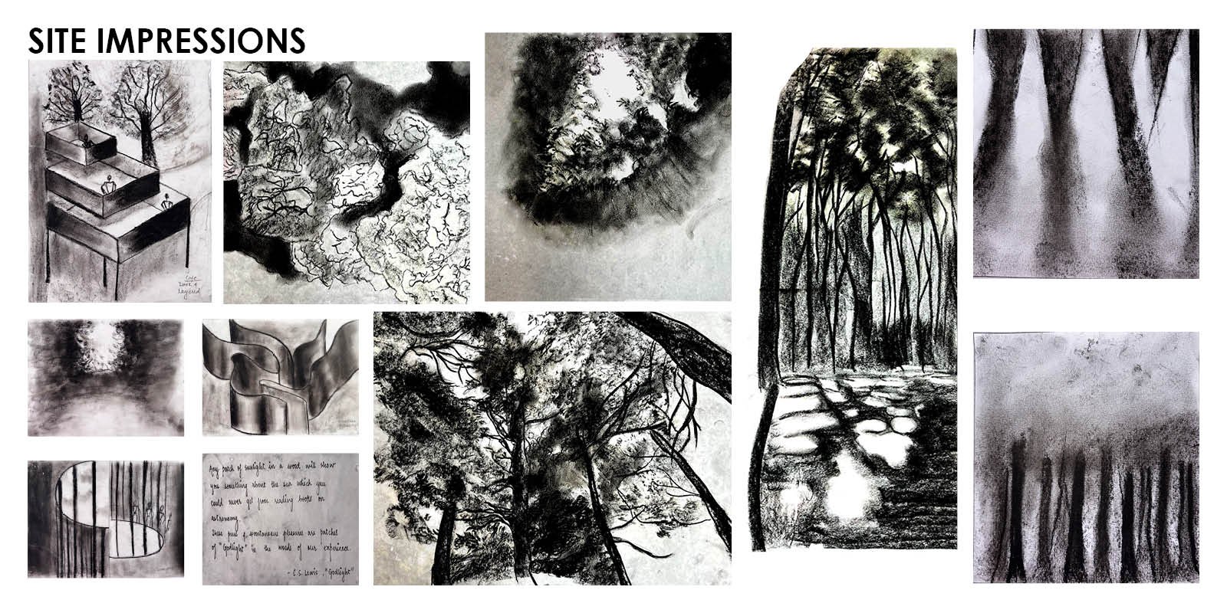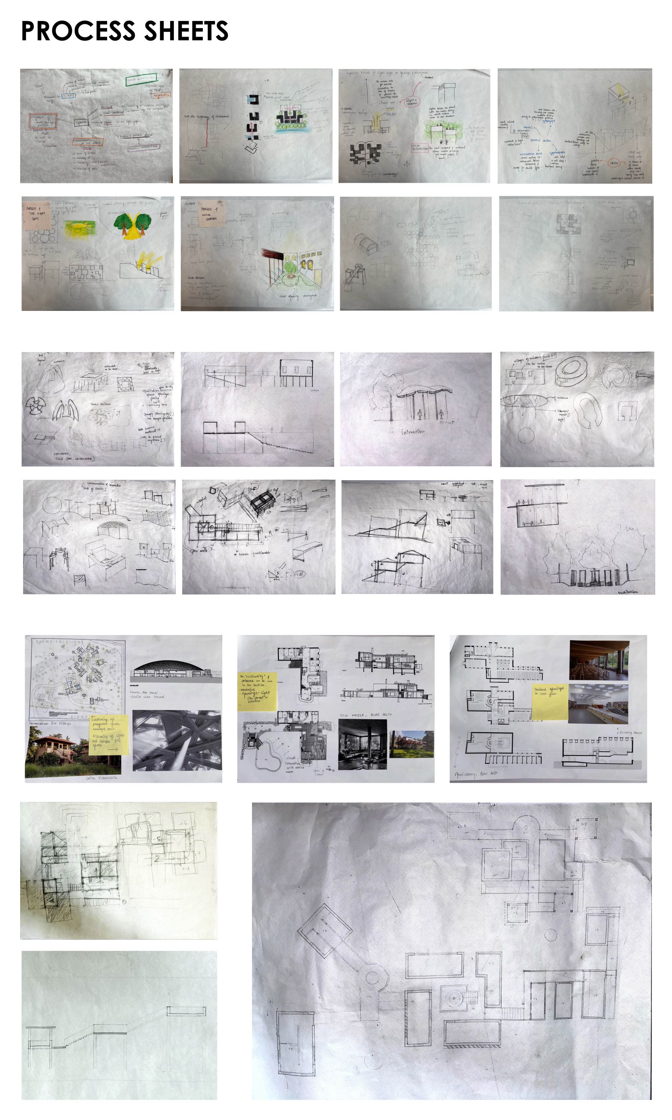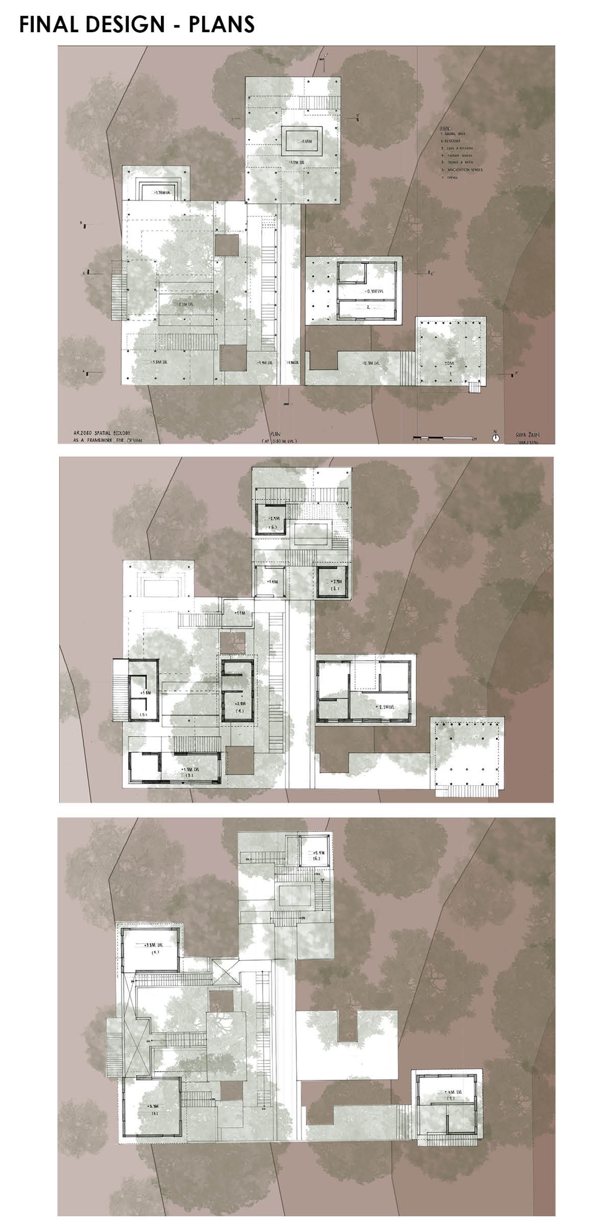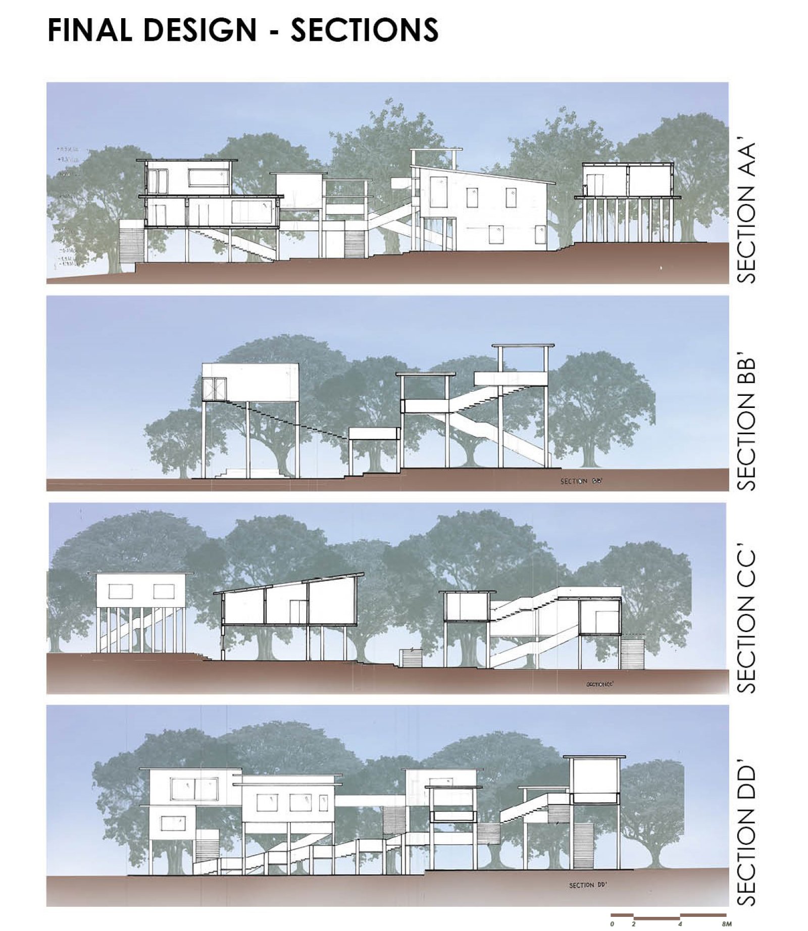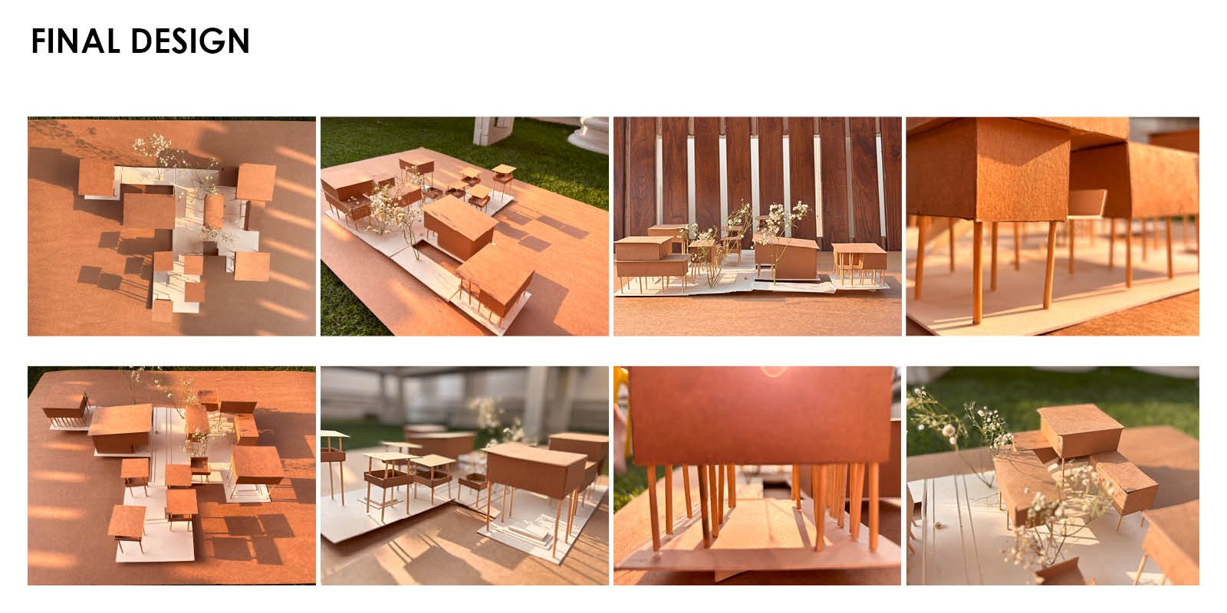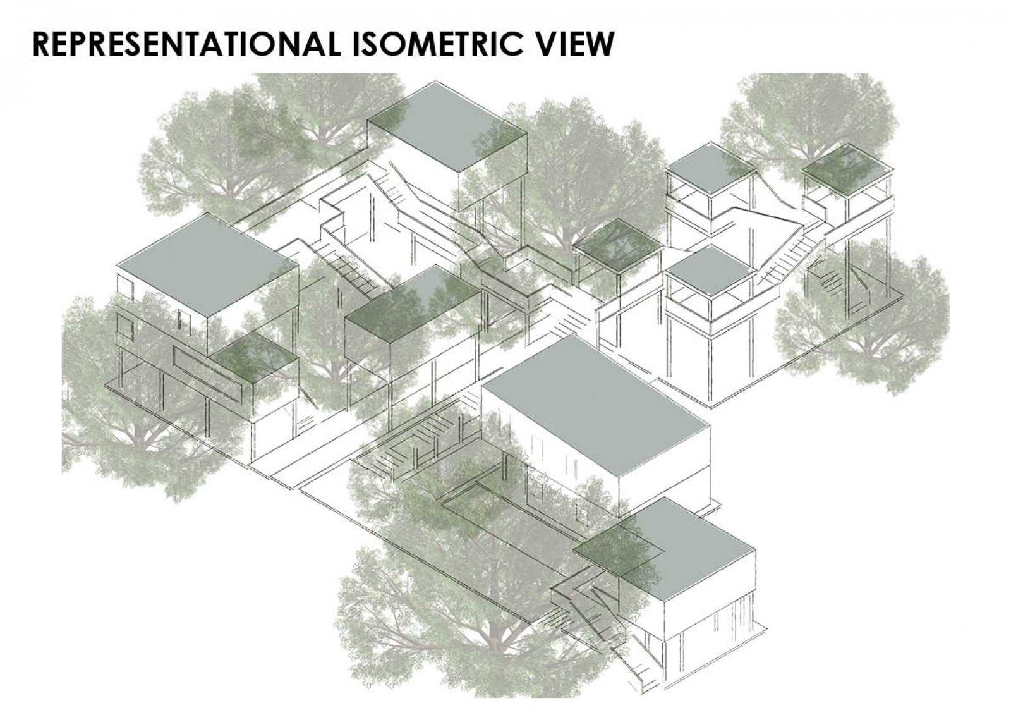Your browser is out-of-date!
For a richer surfing experience on our website, please update your browser. Update my browser now!
For a richer surfing experience on our website, please update your browser. Update my browser now!
Set by a lake and embraced by deciduous trees, the site harmonizes nature and its surroundings. The shifting canopy light creates patterns of shade and glow, shaping spaces for quiet reflection, gathering, or exploration. Elevated structures on stilts respond to the climate, offering varied enclosures that support social interactions. A neutral grid layout invites free movement and discovery, avoiding rigid pathways. “Aranya” blends light, space, and nature, crafting an environment of tranquility and connection where architecture becomes an extension of the natural landscape. The design fosters harmony, offering a seamless experience of discovery and balance between built form and nature.
