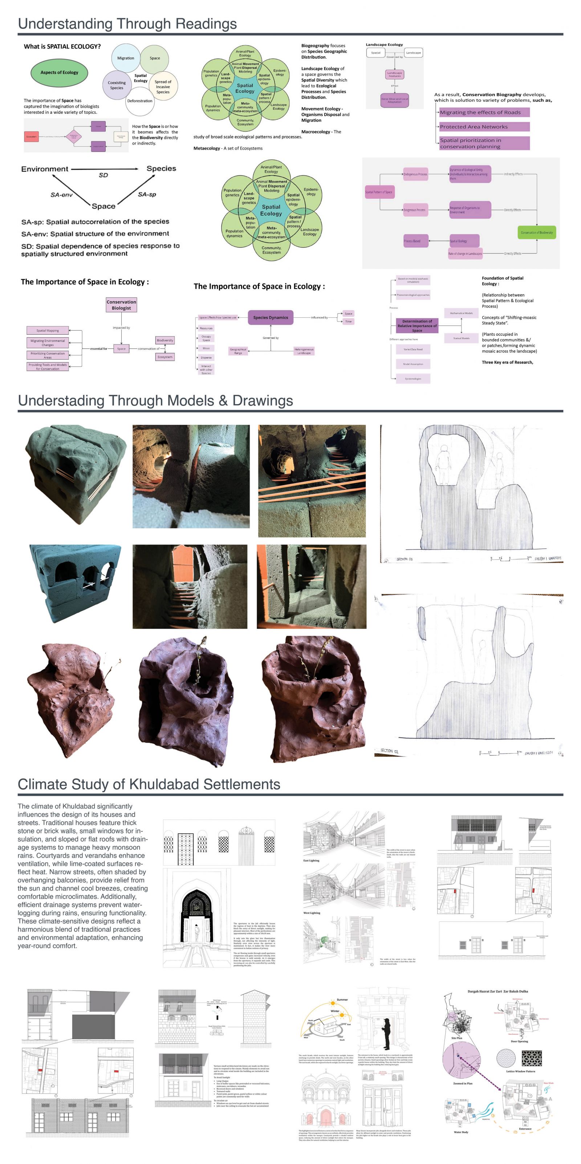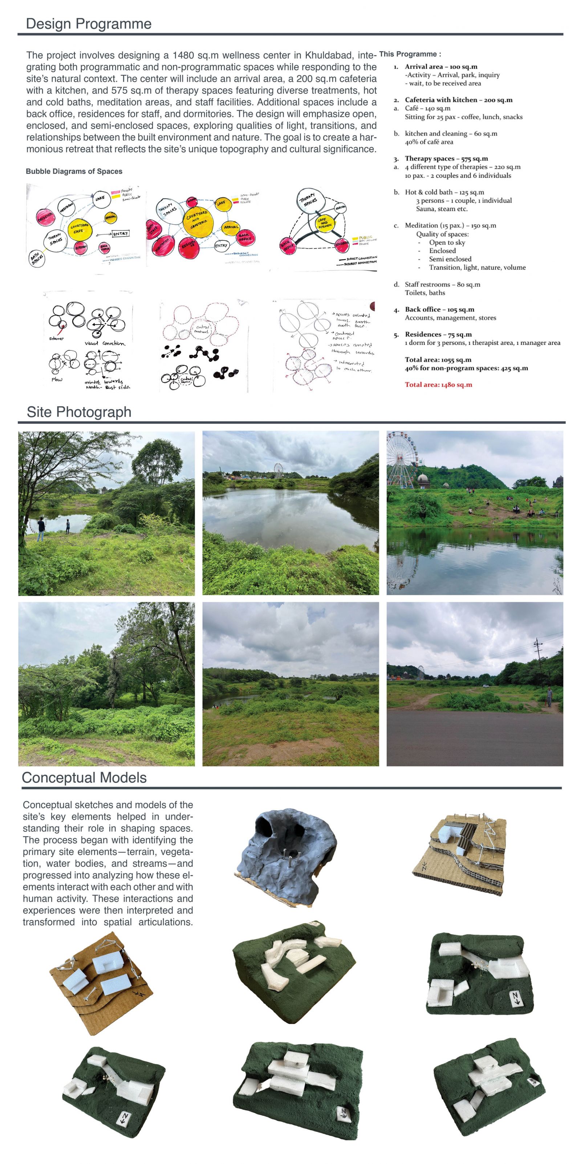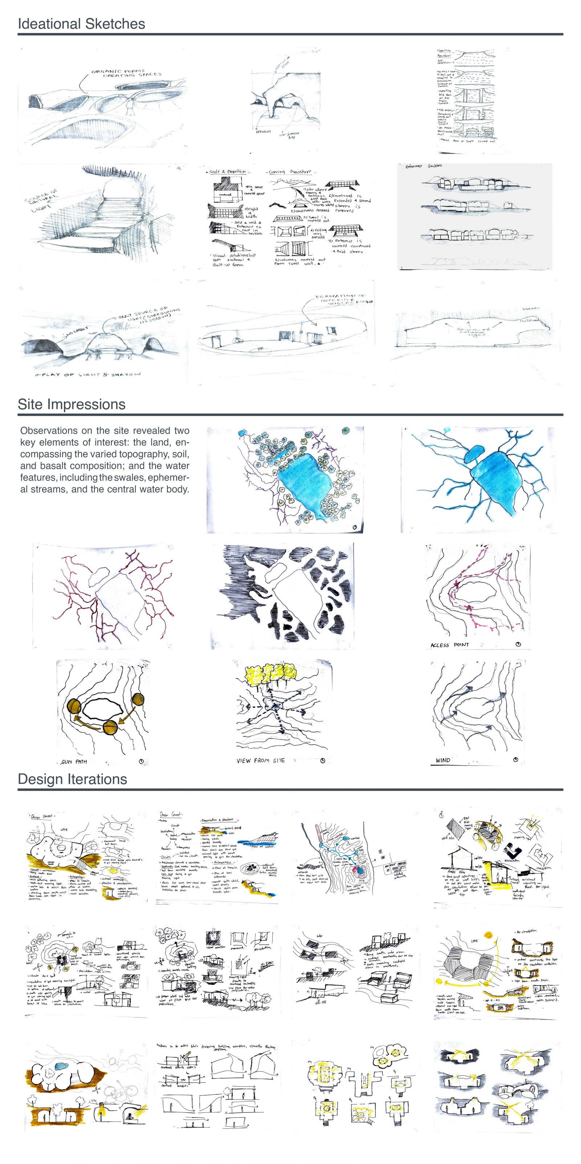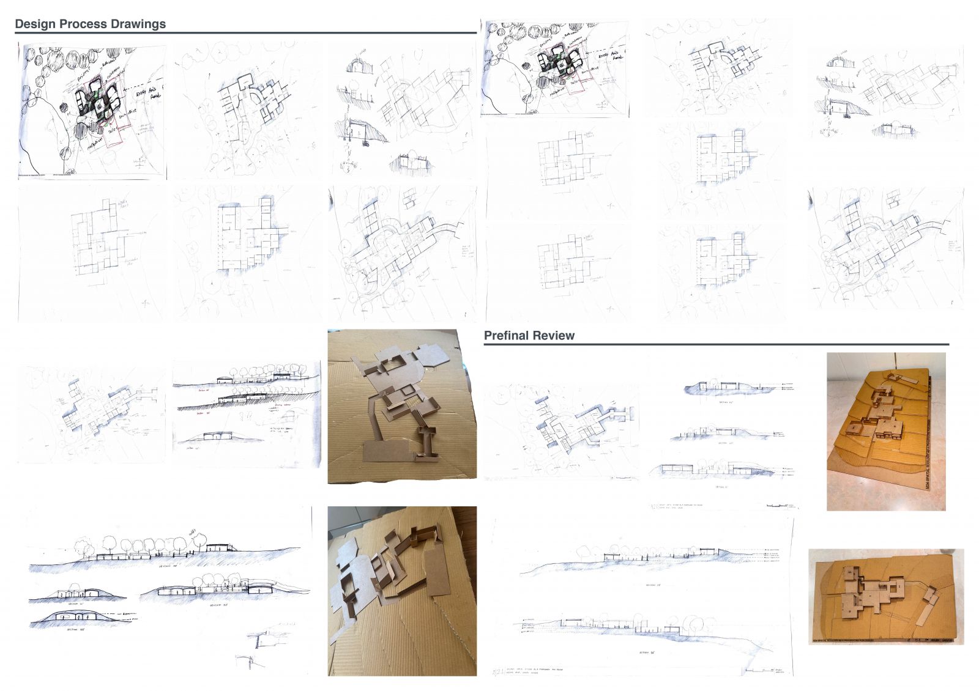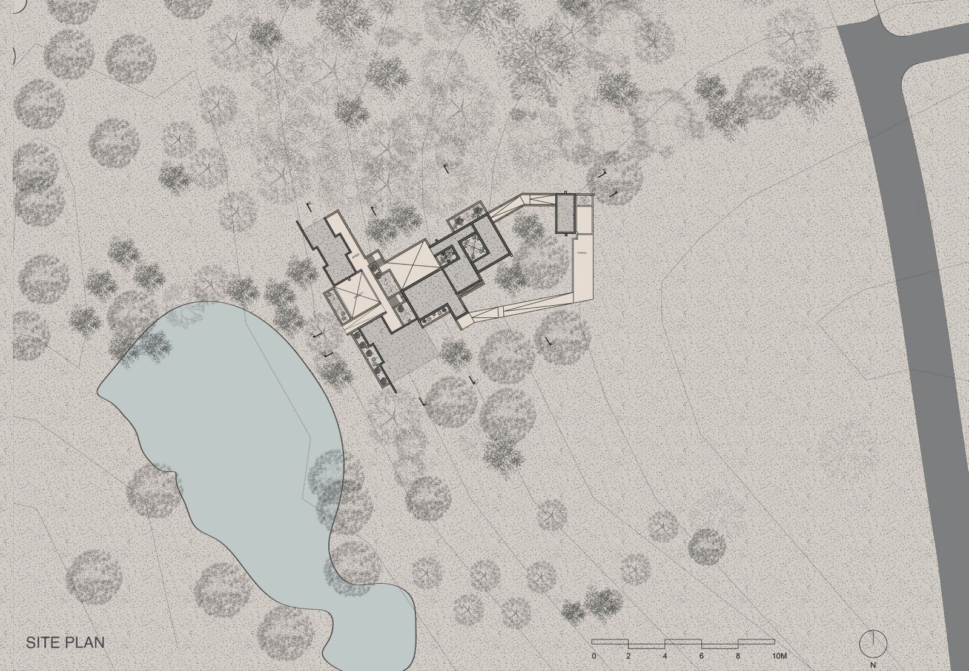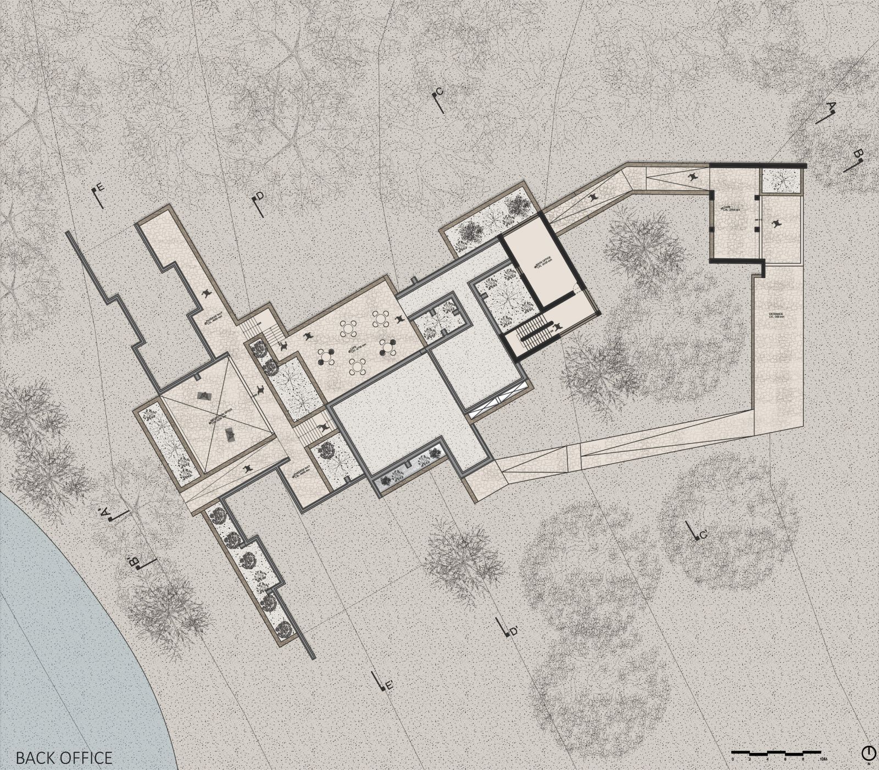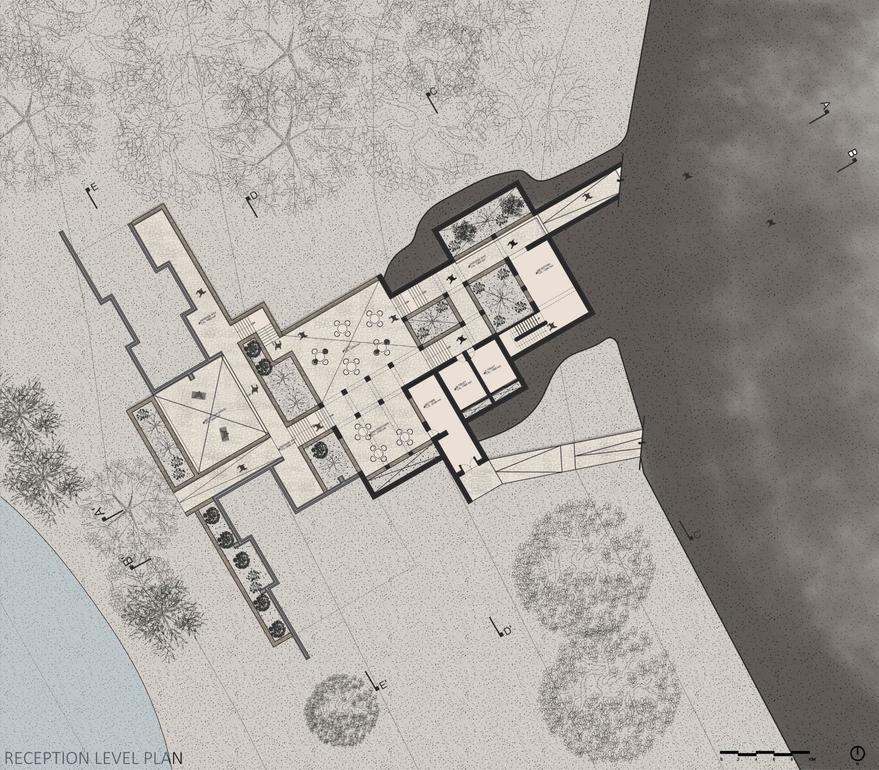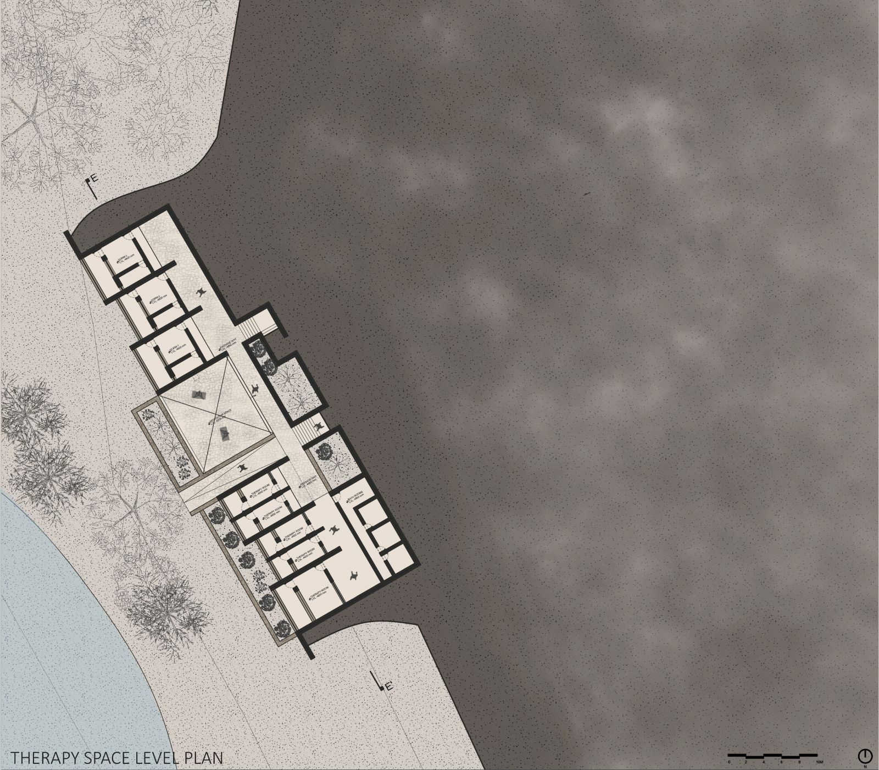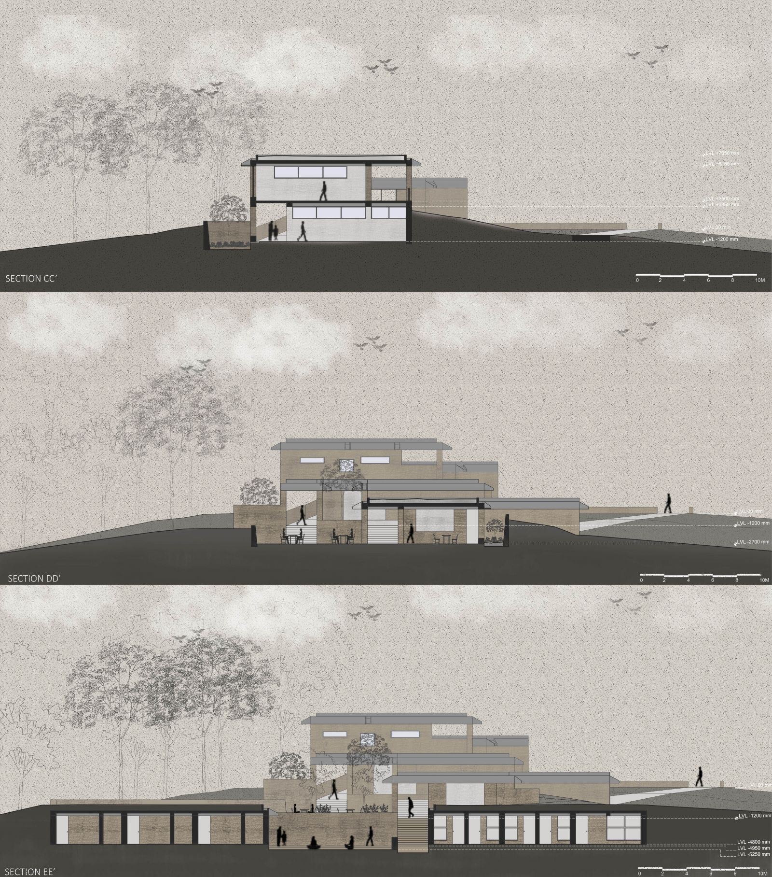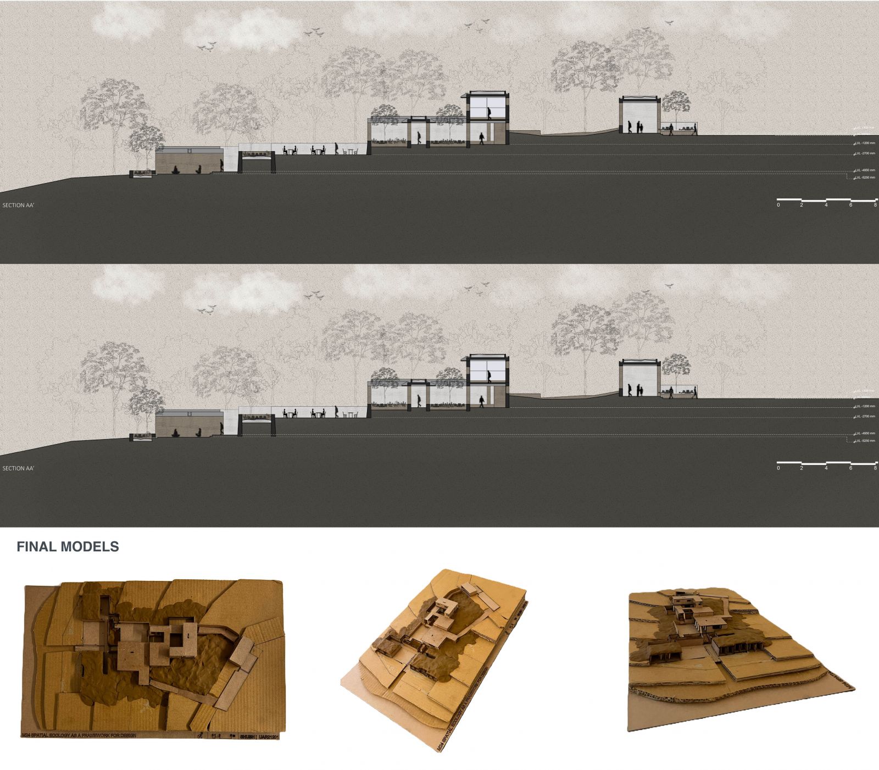Your browser is out-of-date!
For a richer surfing experience on our website, please update your browser. Update my browser now!
For a richer surfing experience on our website, please update your browser. Update my browser now!
This wellness center is designed to harmonize with its natural surroundings, drawing inspiration from the serene interiors of the Ajanta and Ellora caves. BY Using a “cut-and-fill” approach, the structure integrates seamlessly into the sloping terrain, promoting energy efficiency and a cool indoor environment. Courtyards, verandahs, and open-air spaces enhance natural ventilation and lighting, ensuring a tranquil atmosphere throughout. Key features include a welcoming entrance, a nature-connected reception area, therapy spaces, an open-air meditation center, and dormitories for extended stays. Each space encourages relaxation and connection with nature, offering visitors a peaceful retreat in a sustainable and ecologically sensitive design.
View Additional Work