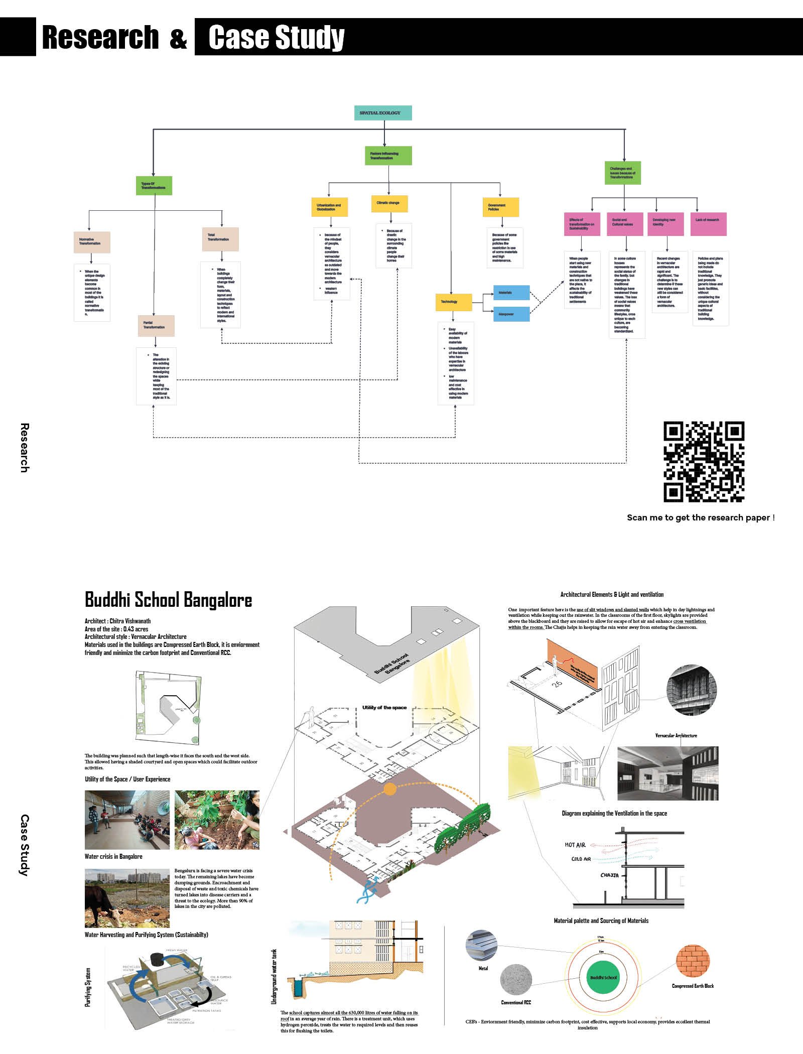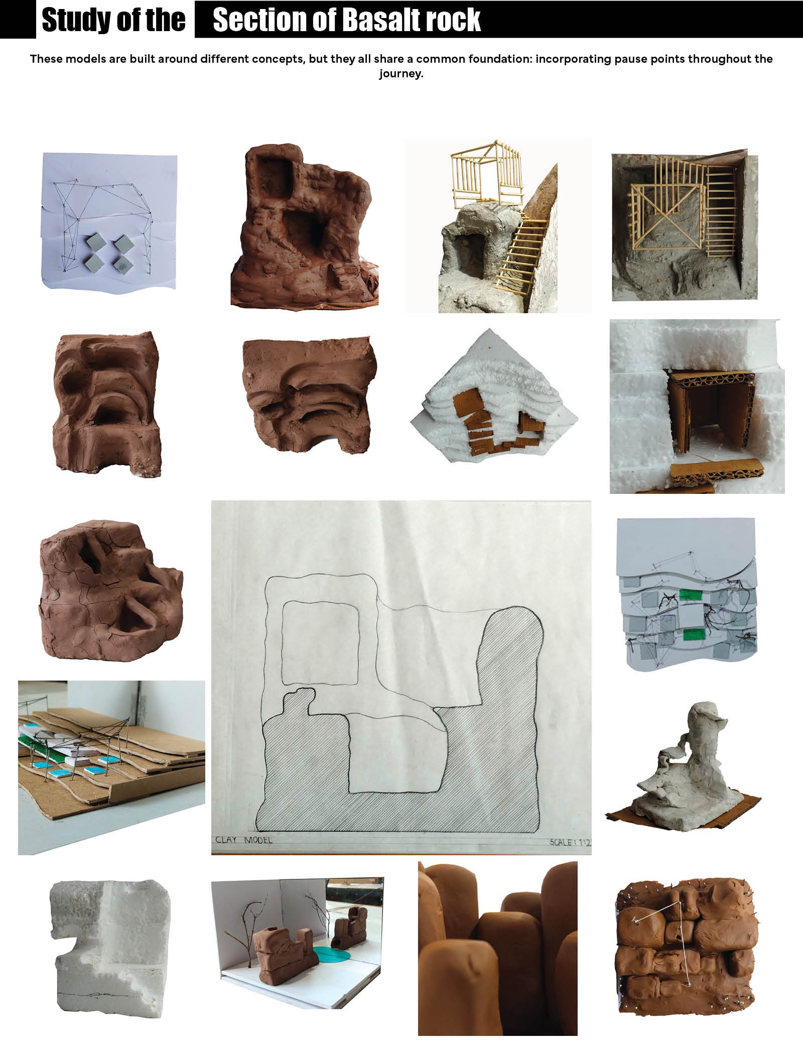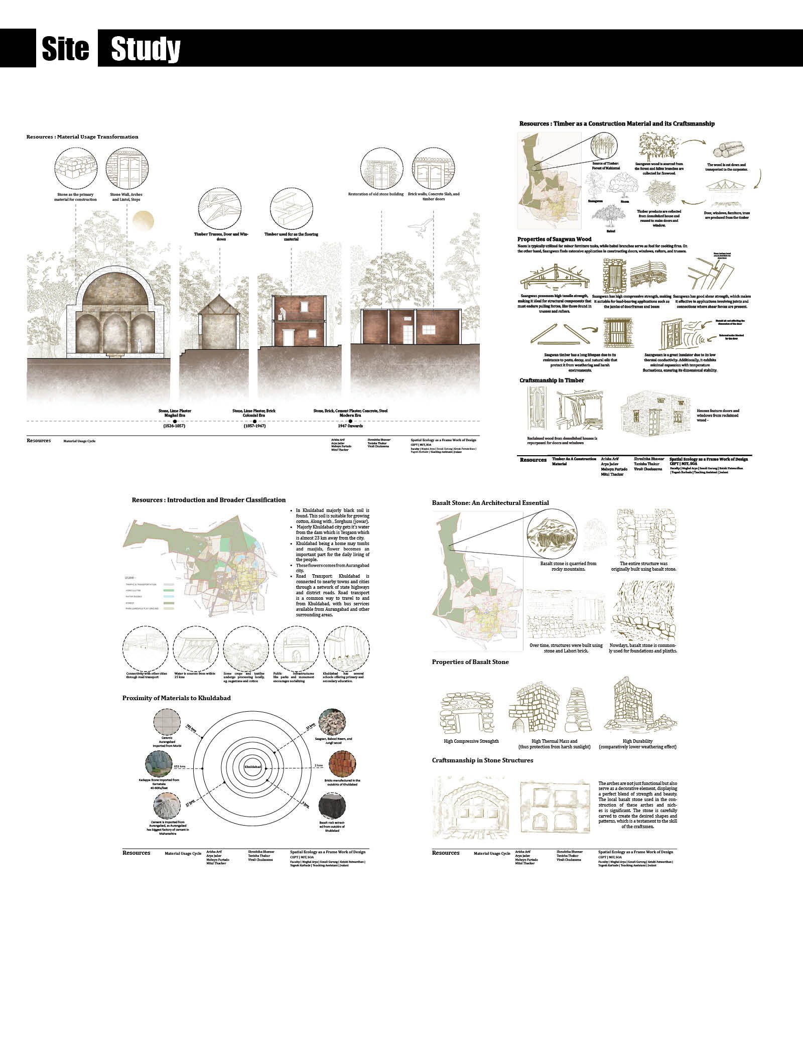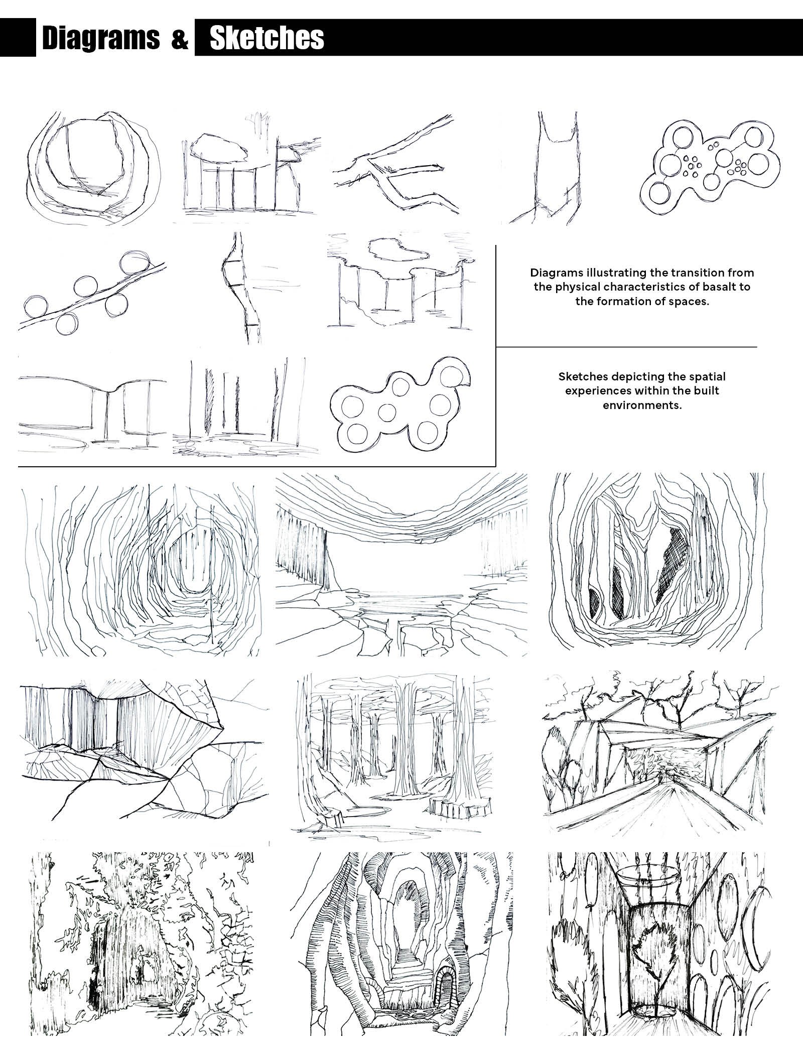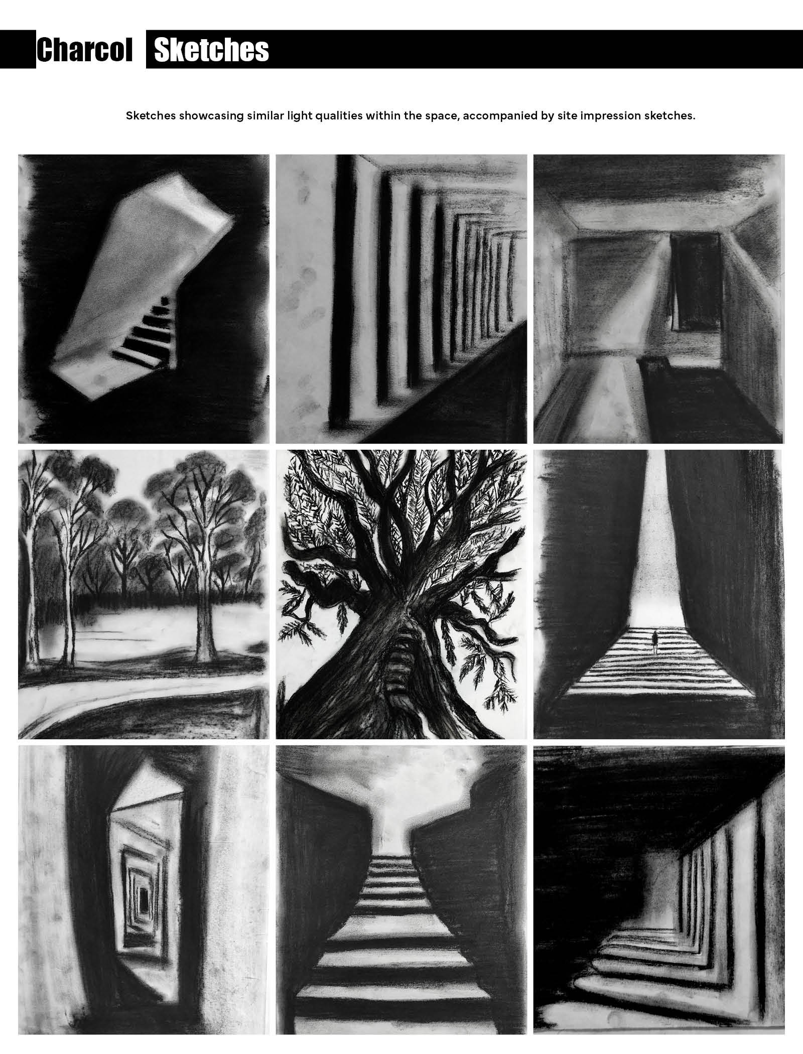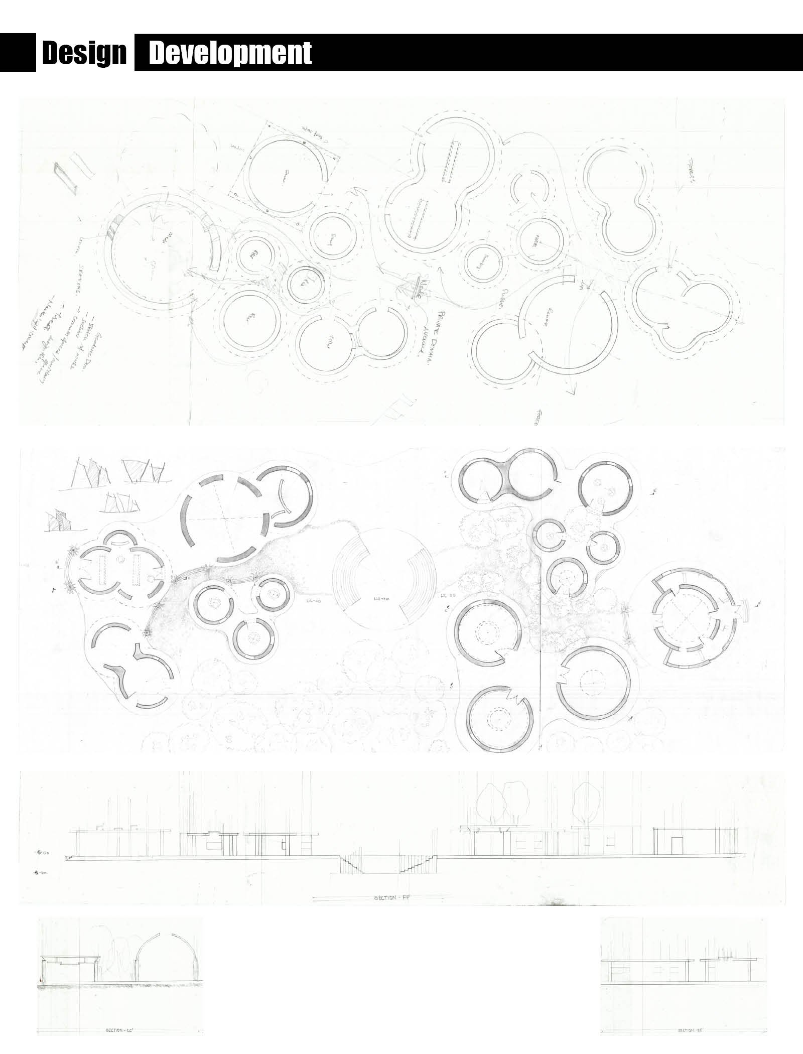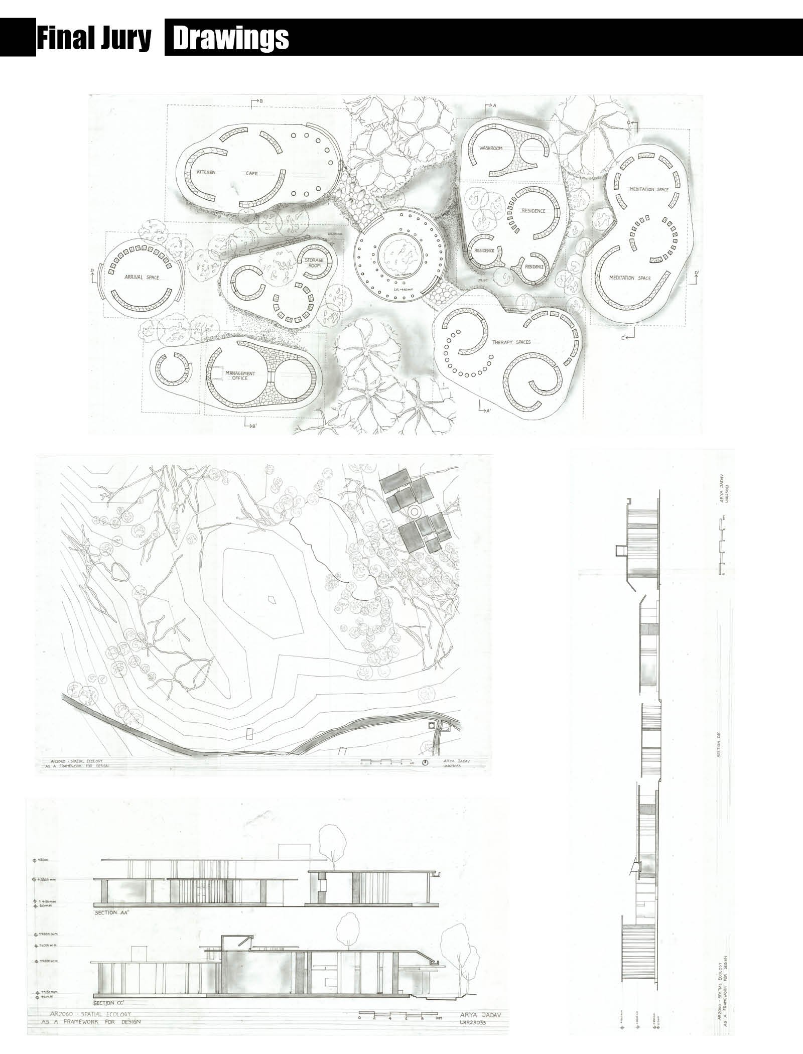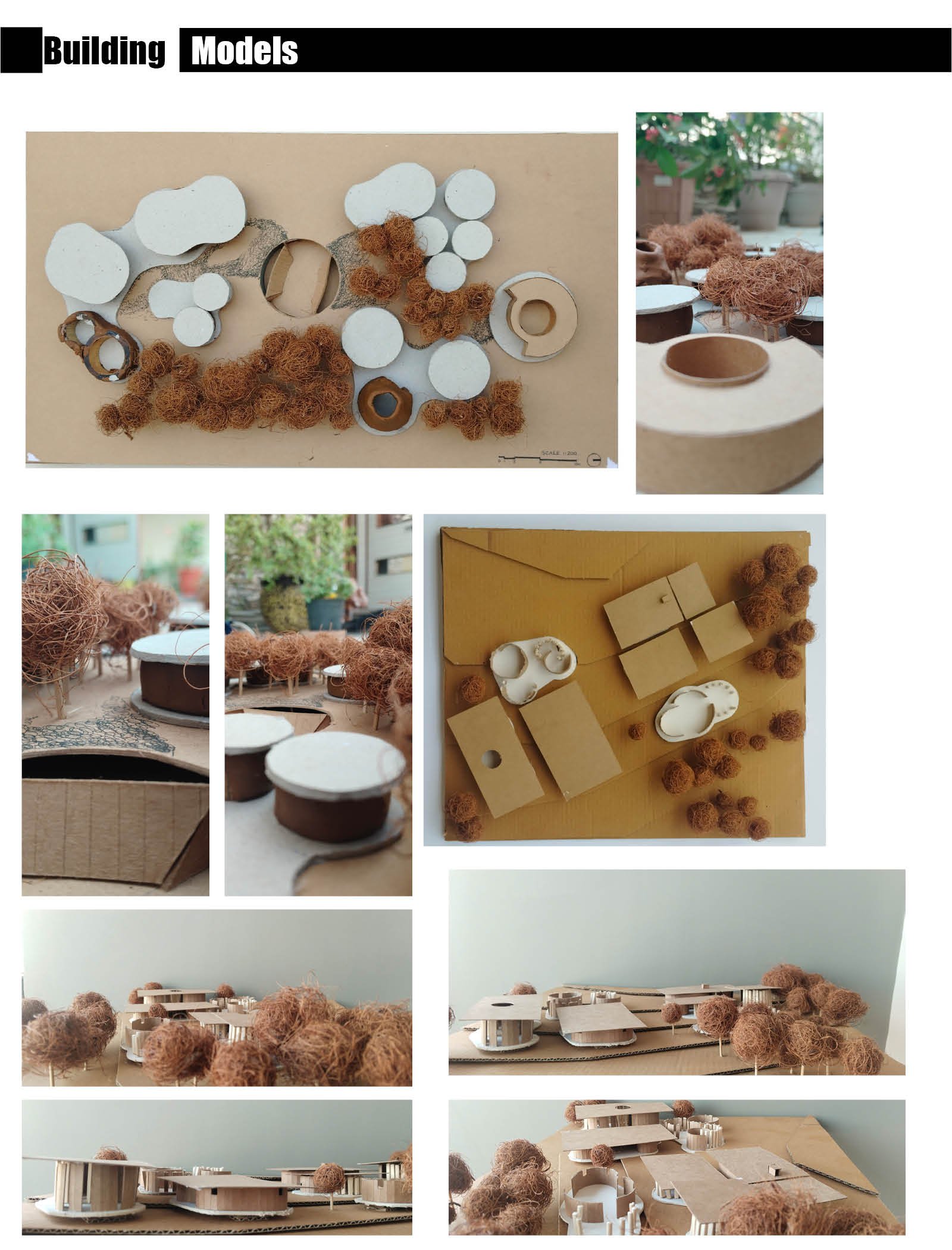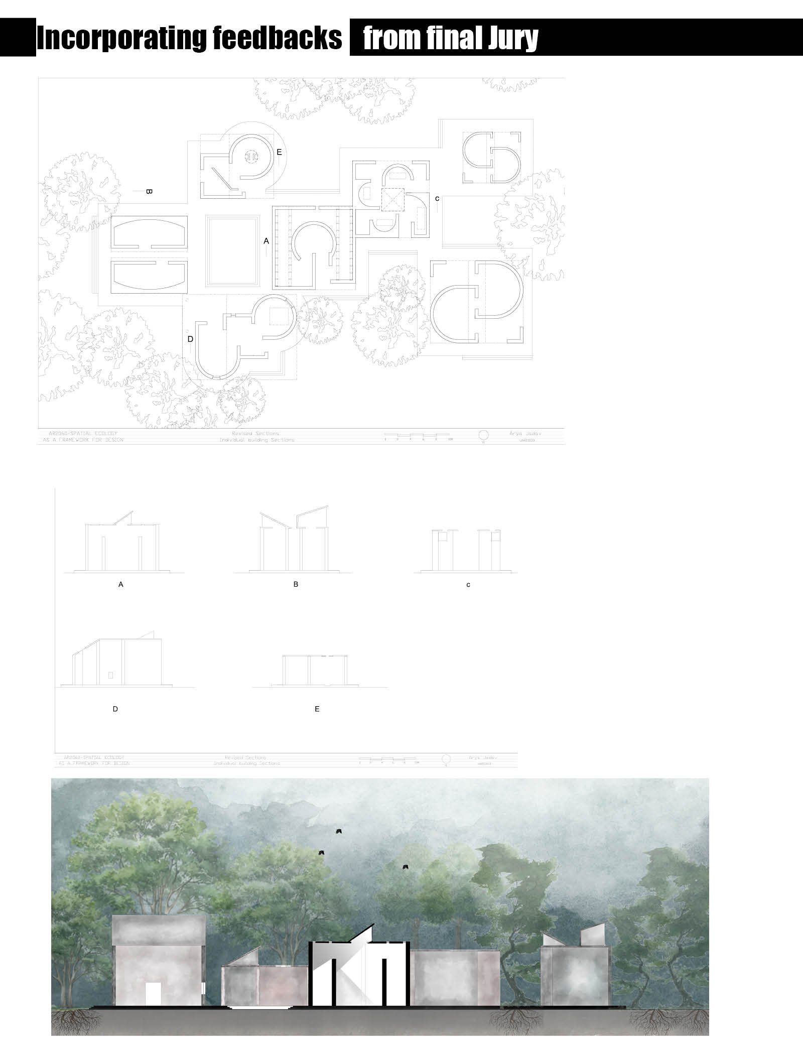Your browser is out-of-date!
For a richer surfing experience on our website, please update your browser. Update my browser now!
For a richer surfing experience on our website, please update your browser. Update my browser now!
The project Prakriti is designed to evoke the spatial experience of navigating through a piece of basalt rock. The architectural language emphasizes clusters of built elements, where each cluster is surrounded by others, creating a sense of interconnectedness and spatial layering. Light plays a pivotal role in shaping the ambiance, with carefully designed transitions and contrasts. Each built element features distinct roof forms, allowing varied light experiences. Spaces like meditation and therapy rooms are intentionally darker, receiving diffused light to create a serene atmosphere. In contrast, spaces such as offices and residences are bathed in ample natural light, fostering a sense of openness and energy. As one moves through the project, transitions are a recurring theme—whether transitioning from light to dark, narrow to expansive volumes, or intimate to open environments. These deliberate contrasts and spatial rhythms mirror the natural interplay of light and shadow found within basalt formations, offering a deeply immersive and tactile experience.
View Additional Work