Your browser is out-of-date!
For a richer surfing experience on our website, please update your browser. Update my browser now!
For a richer surfing experience on our website, please update your browser. Update my browser now!
Enclosed within a fortress-like form of stone walls, which also act as light wells and ventilation devices for the basement floor, the luminous core houses exhibitions of installations, paintings, drawings, and models, highlighting Ahmedabad’s architectural pioneers. The displays, located in the core, delve into global architectural trends, while libraries, seminar rooms, and workshops are situated in the periphery. Within, floors stagger to create a pyramidal core filled with diffused light. The building has multiple horizontal and vertical layers, both materially and spatially, to define the outside, in-between, and inside. The architect creates a world of his own on the inside, selecting what should be seen from the outside. The ordered placement of openings reinforces the hierarchy and organization of the spaces.
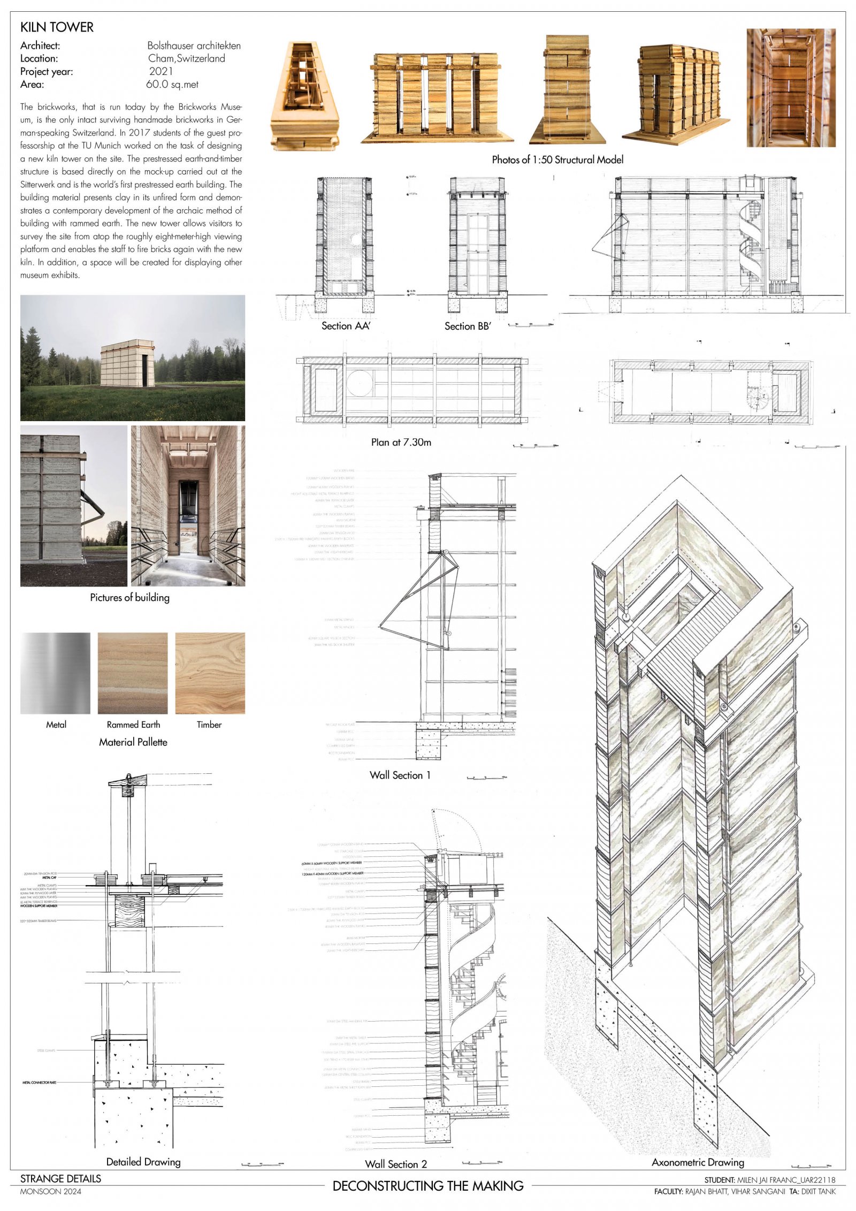


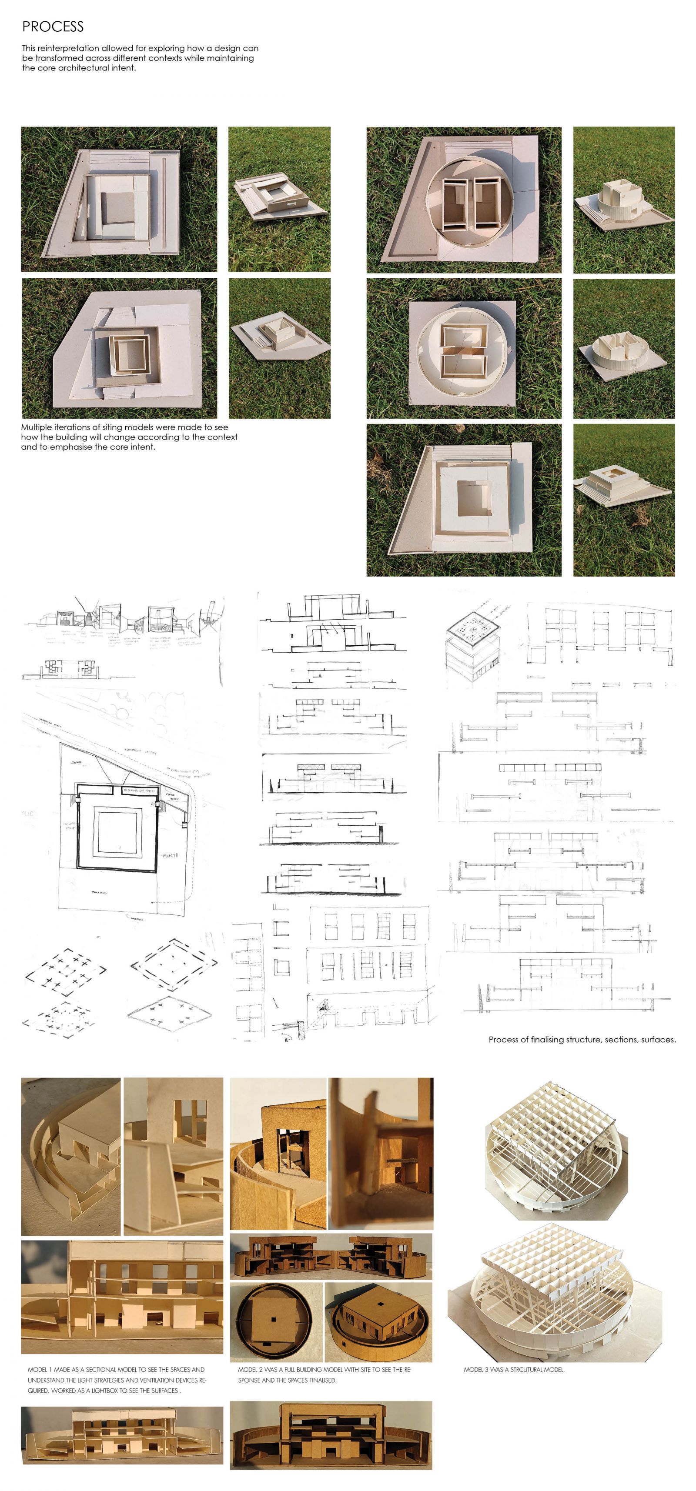
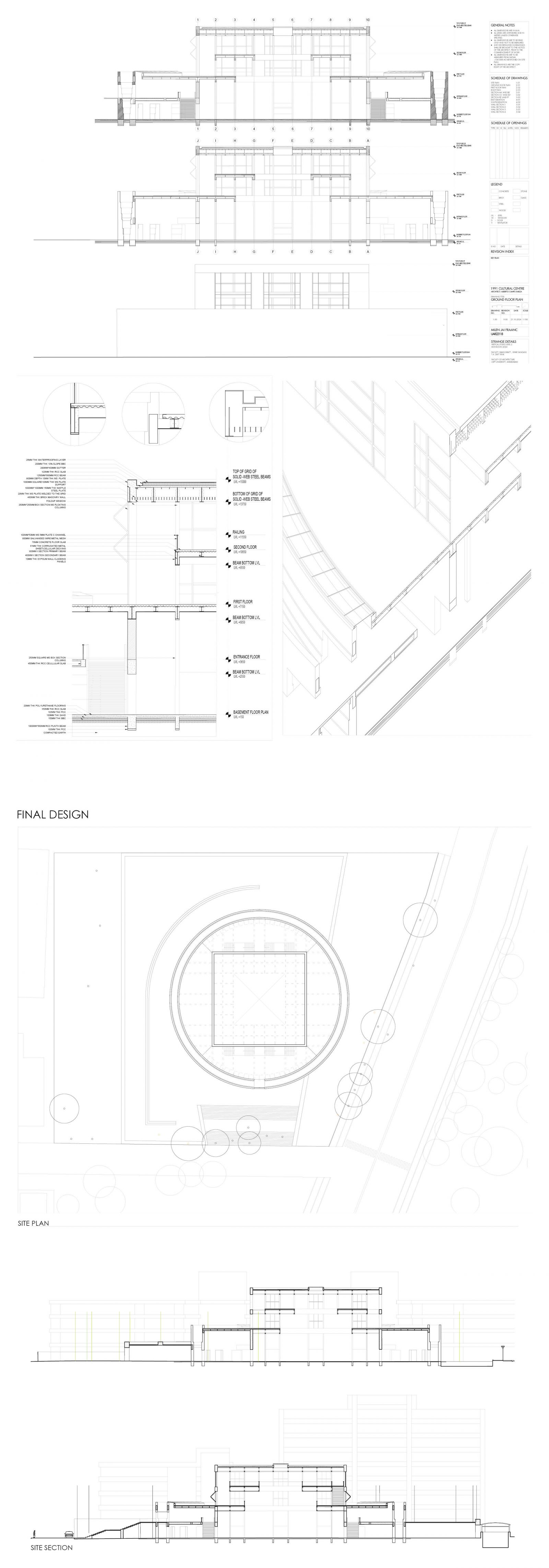
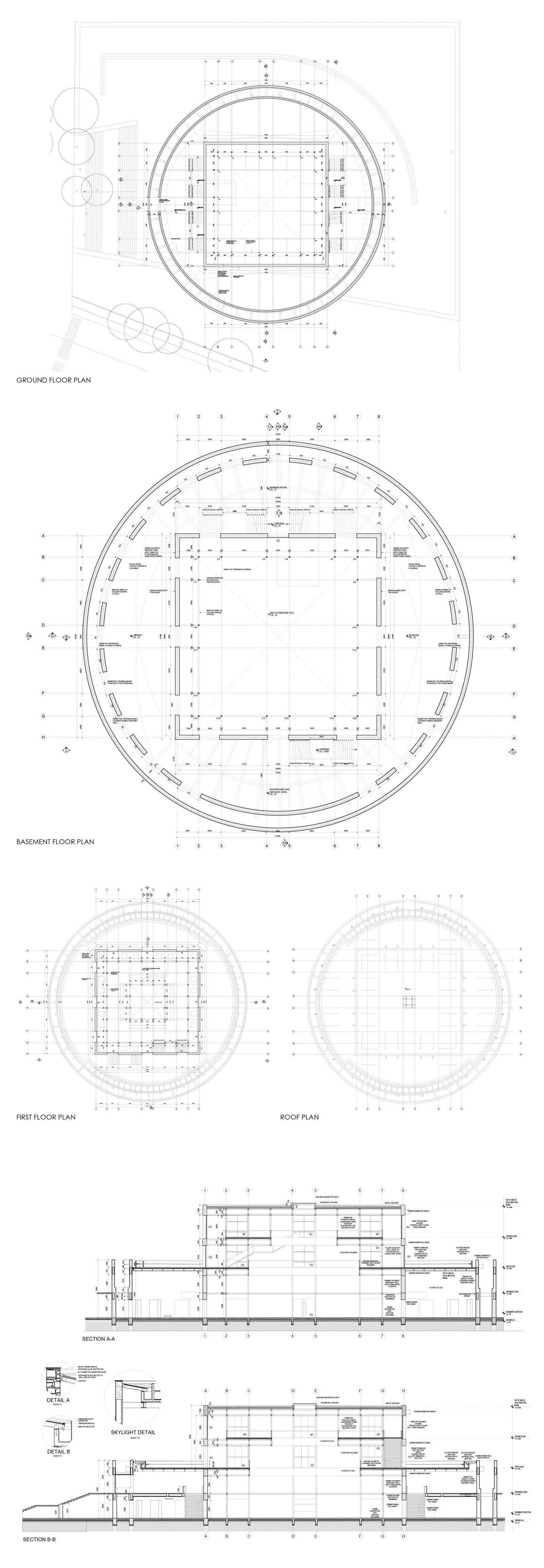
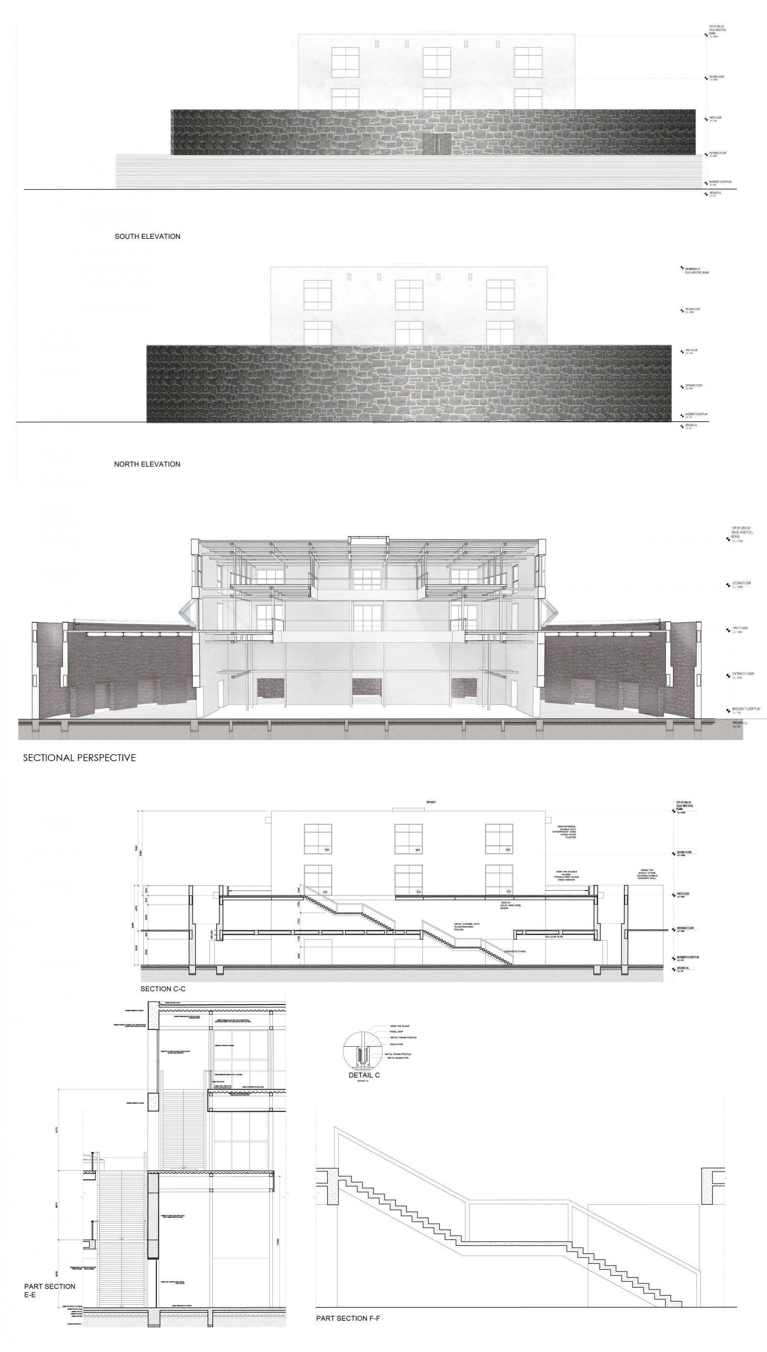
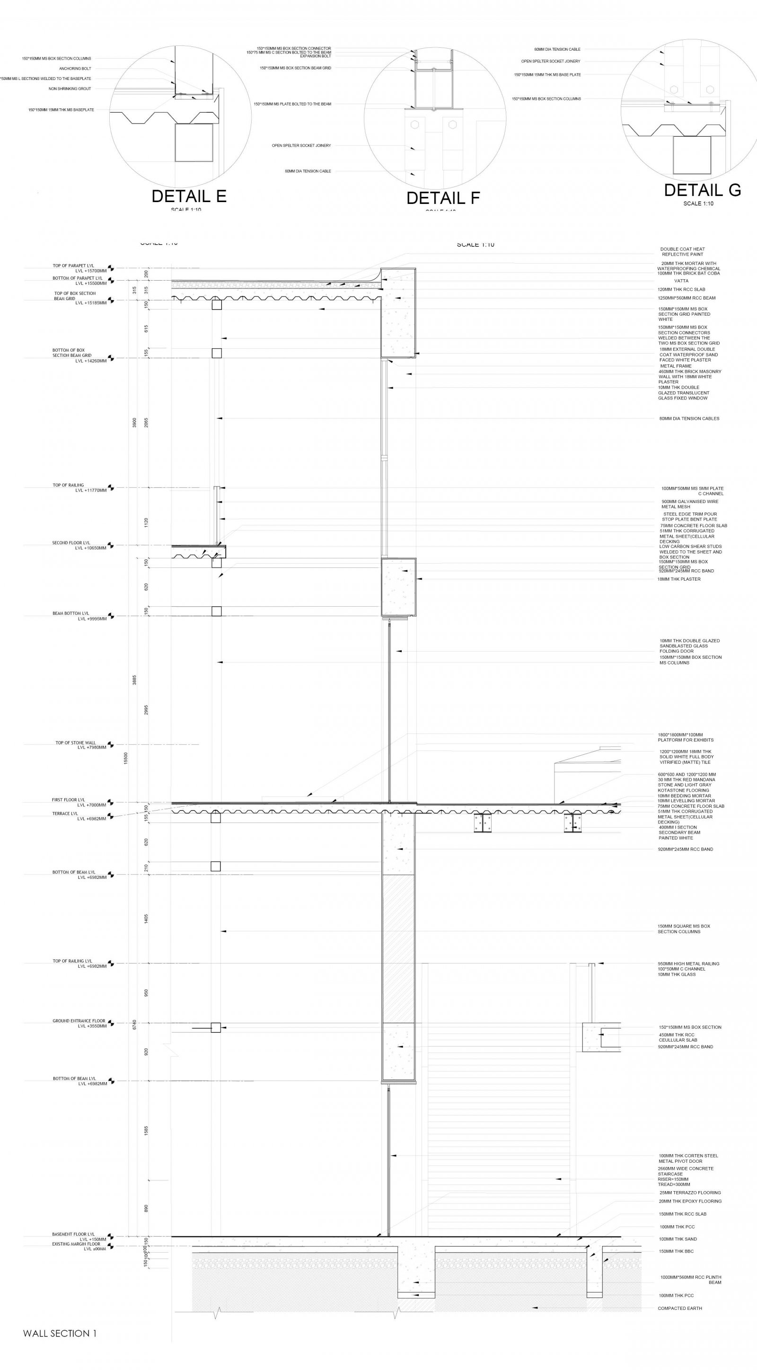
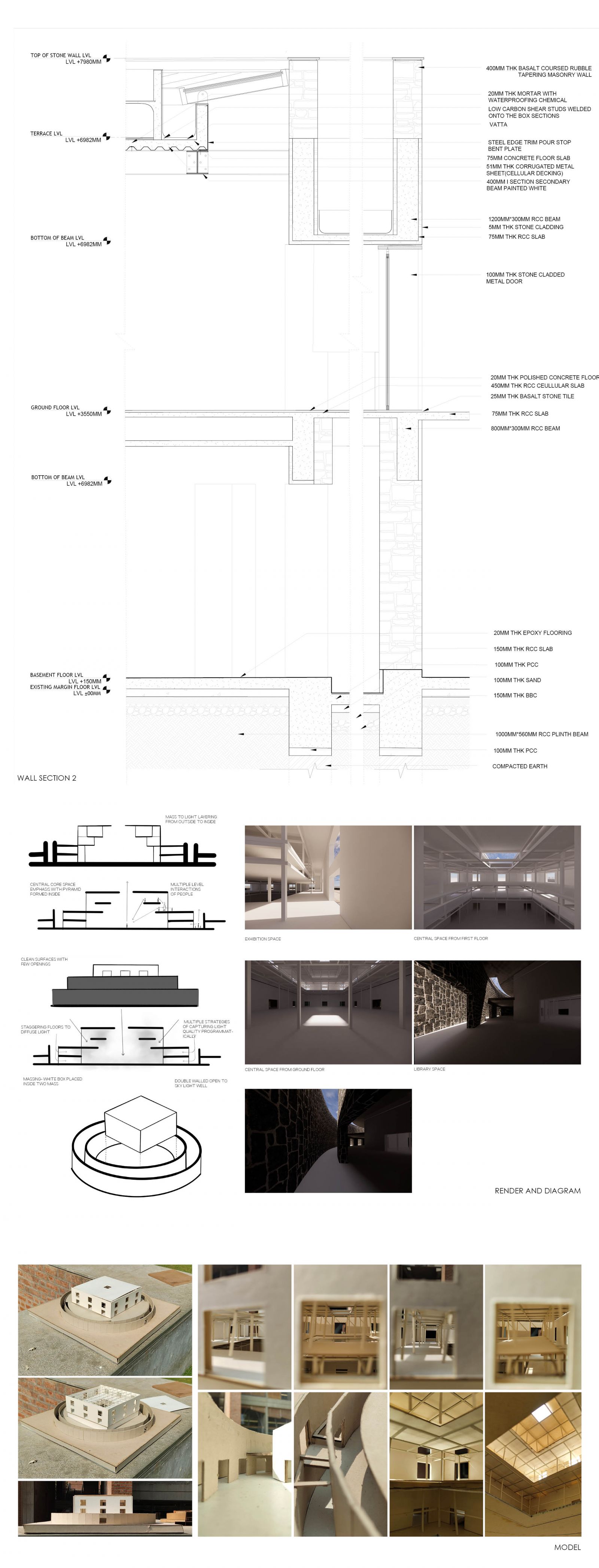
(1)(1).jpg)