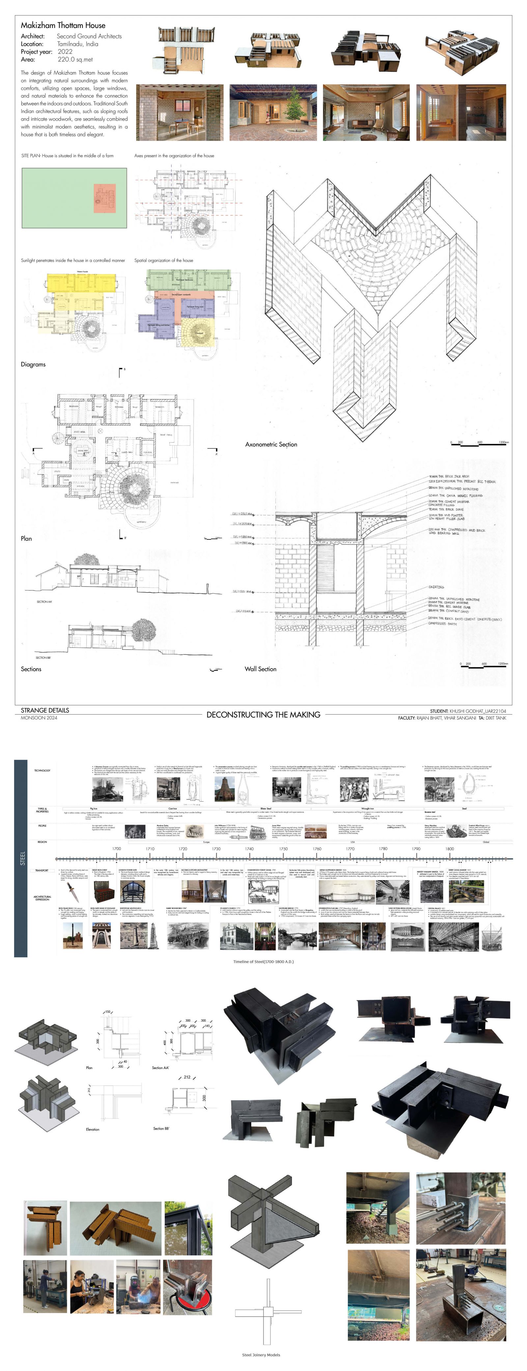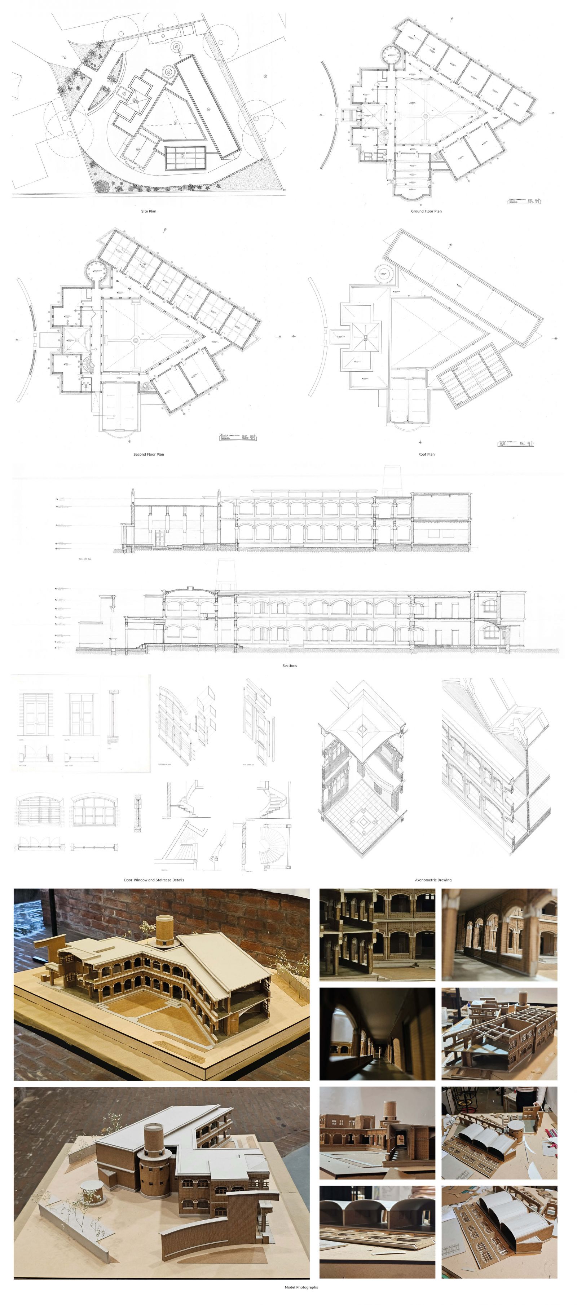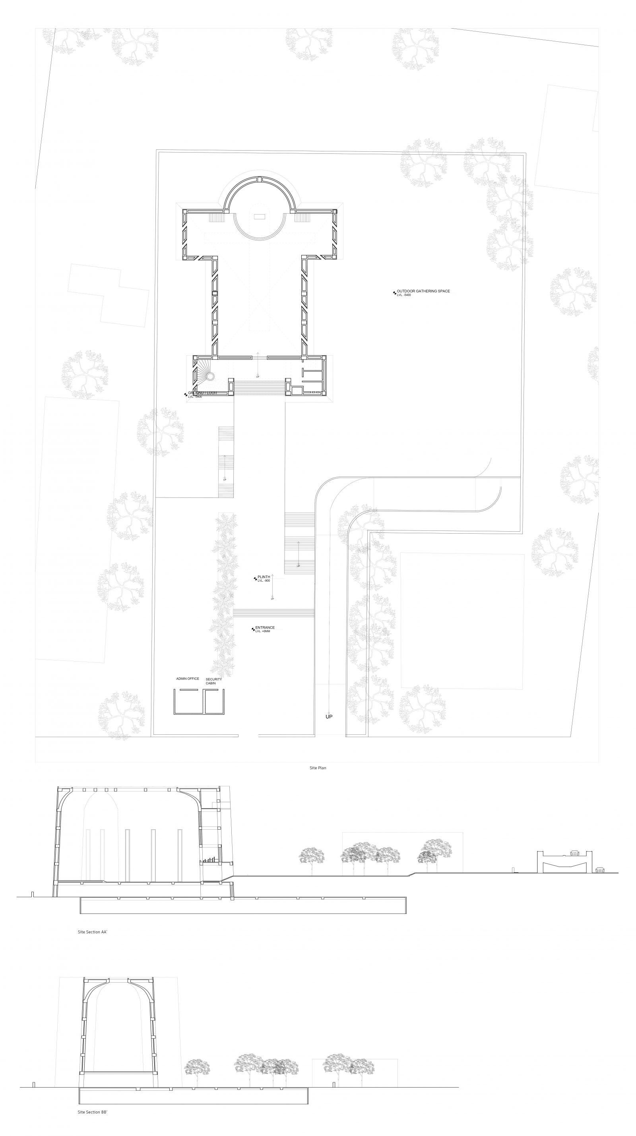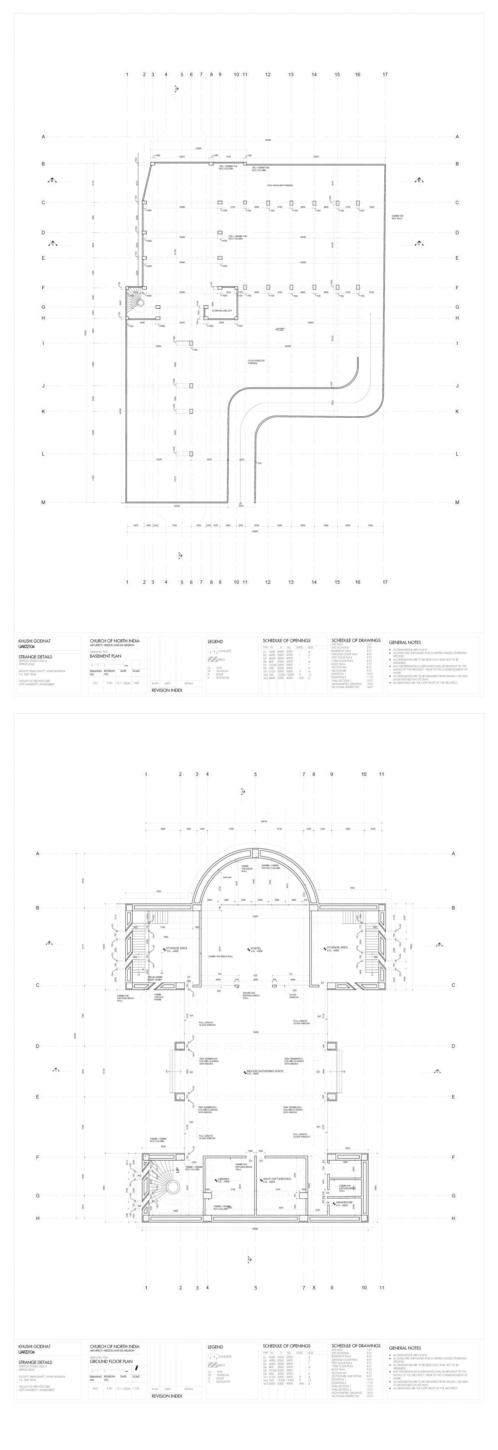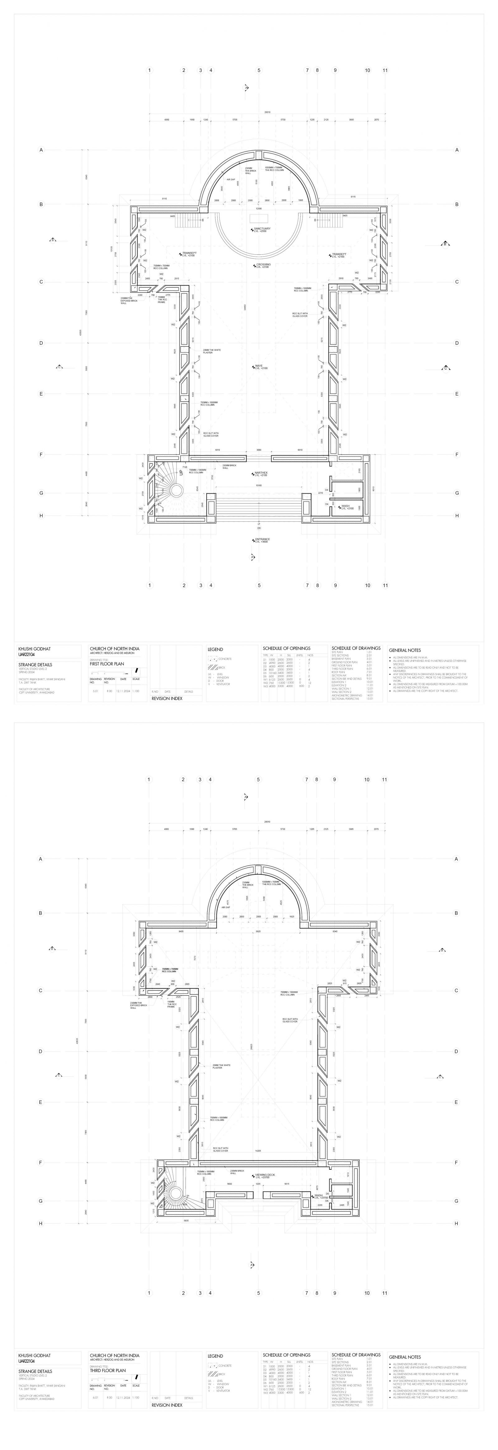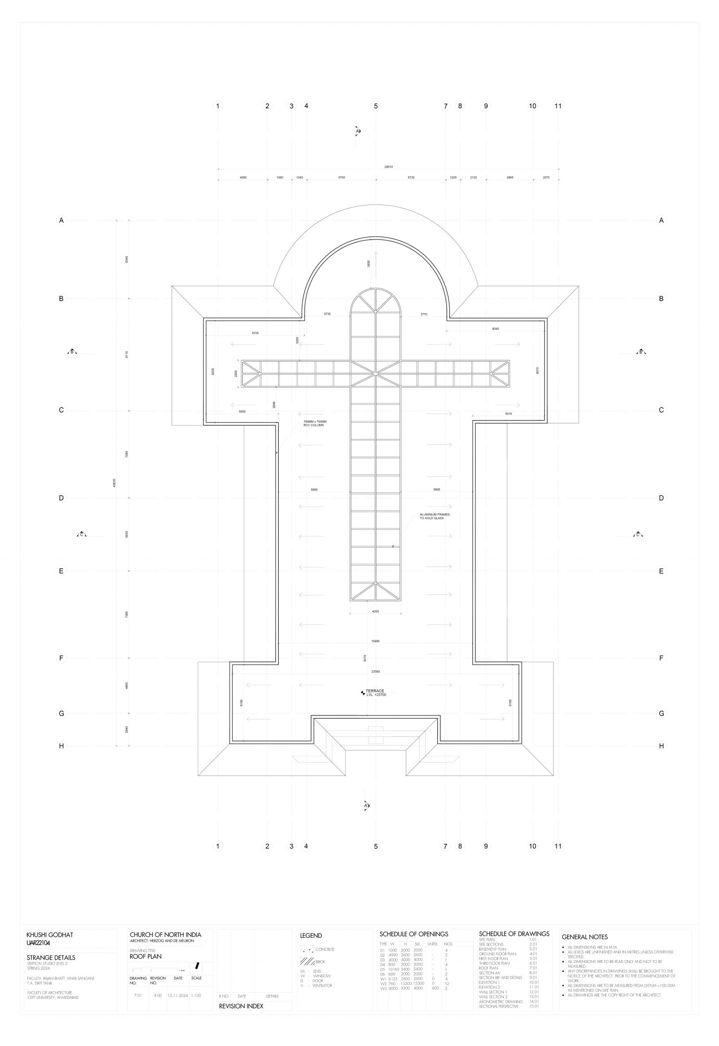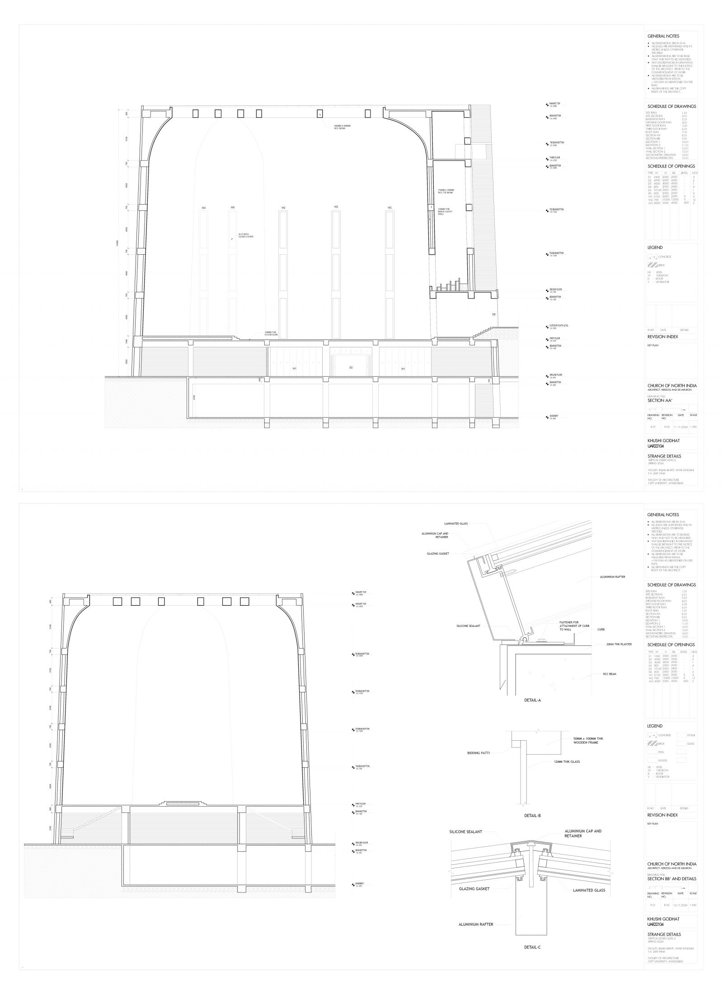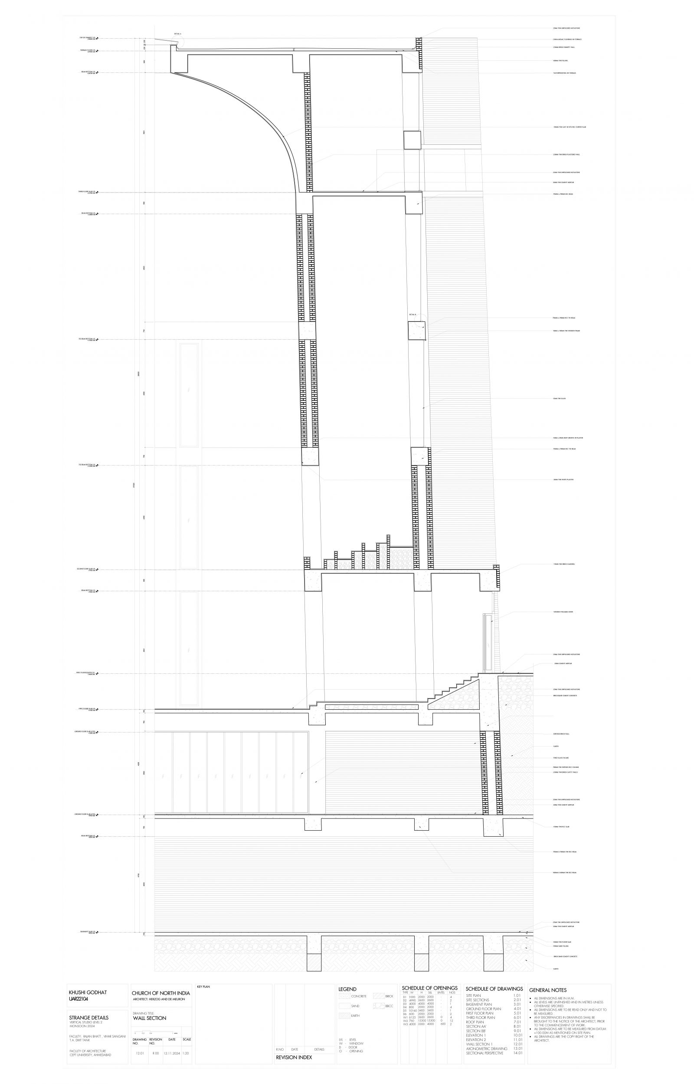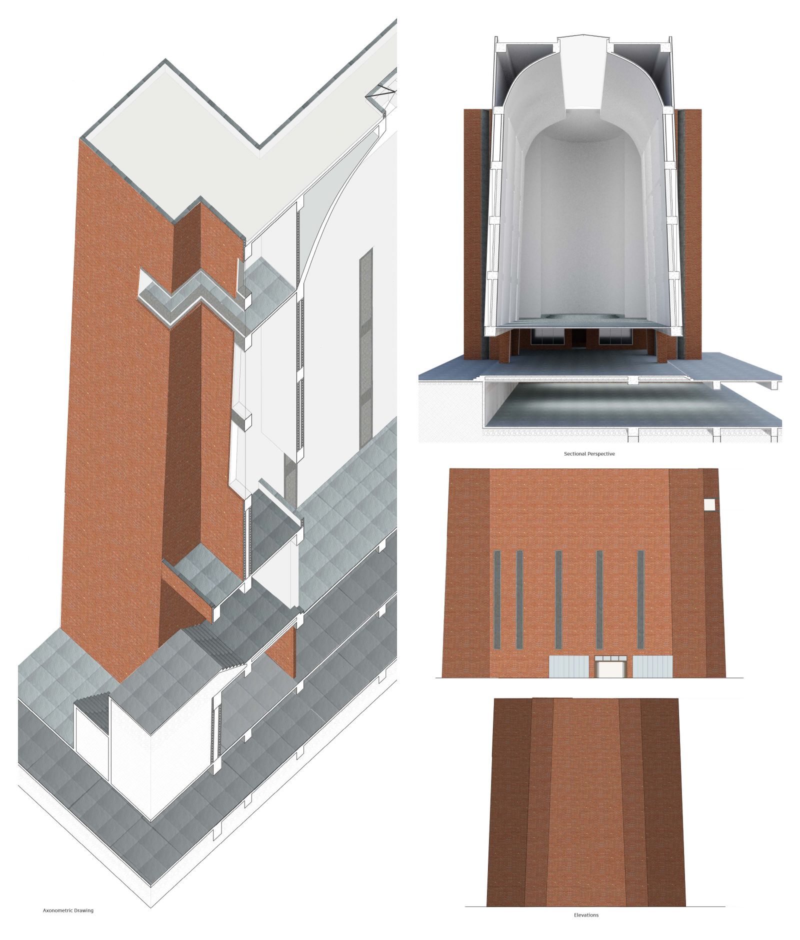Your browser is out-of-date!
For a richer surfing experience on our website, please update your browser. Update my browser now!
For a richer surfing experience on our website, please update your browser. Update my browser now!
Herzog & de Meuron’s Project is a minimalist church in Ahmedabad that emphasizes simplicity and spirituality. Its rectangular and circular form, pitched roof creates a grounded yet modern structure. The cross on the front facade of the building creates a strong anchor for the visitors. Natural light filters through large openings, enhances the serene, contemplative interior, while the high ceilings offer a sense of grandeur without overwhelming the human scale. Integrated harmoniously into the landscape, the church provides a peaceful space for reflection and worship, exemplifying the firm’s ability to merge modern architecture with sacred, context-sensitive design.
