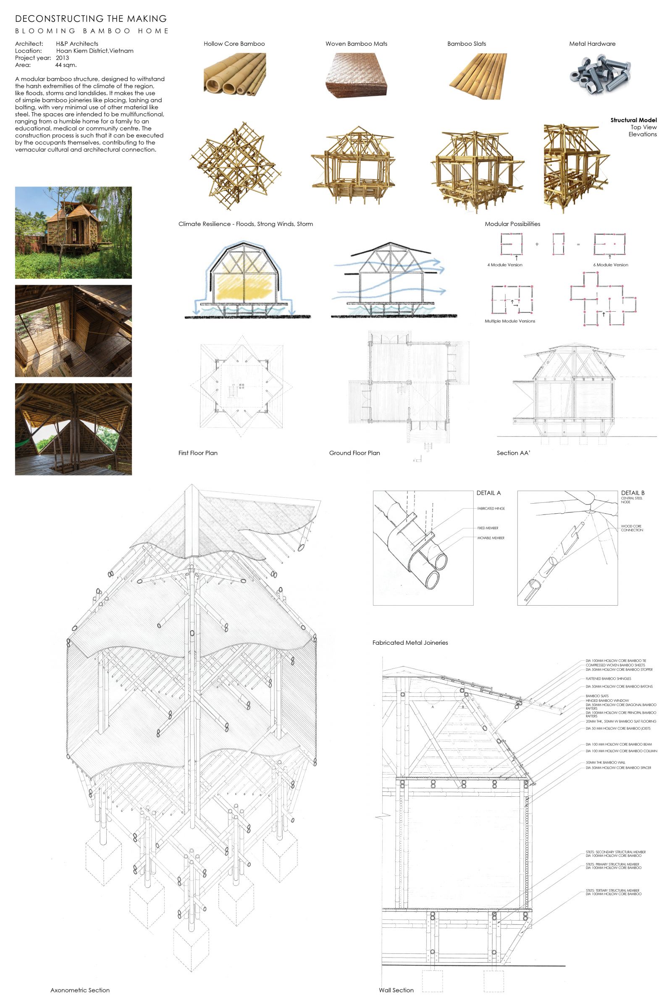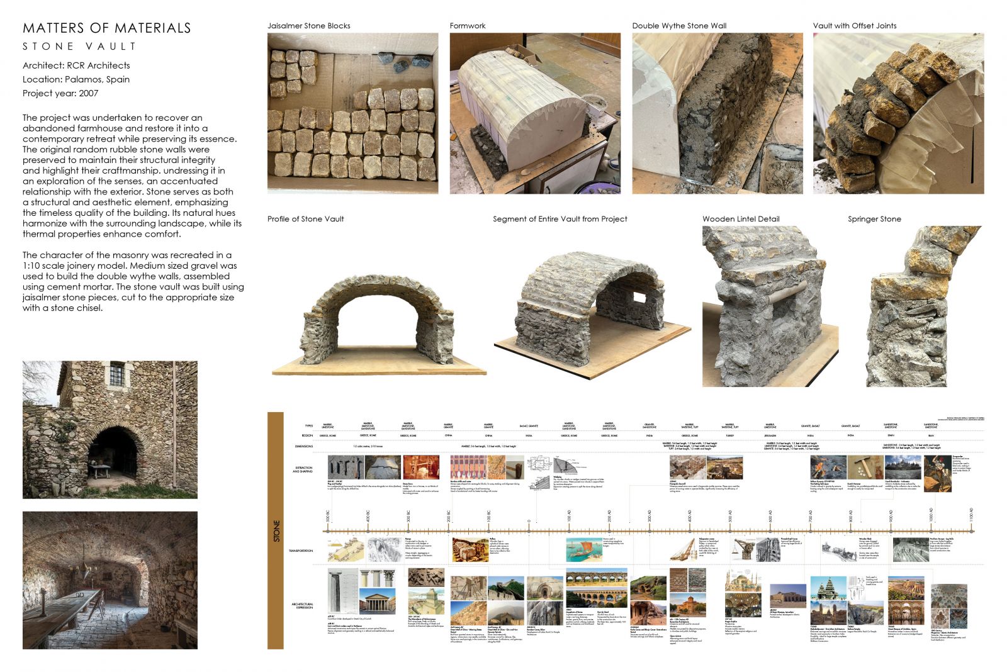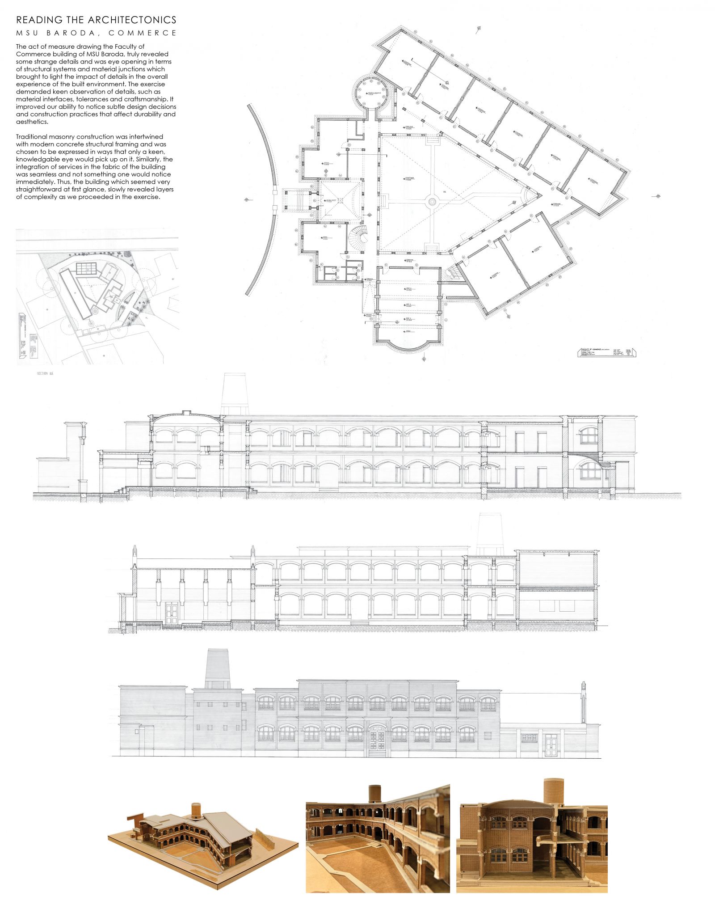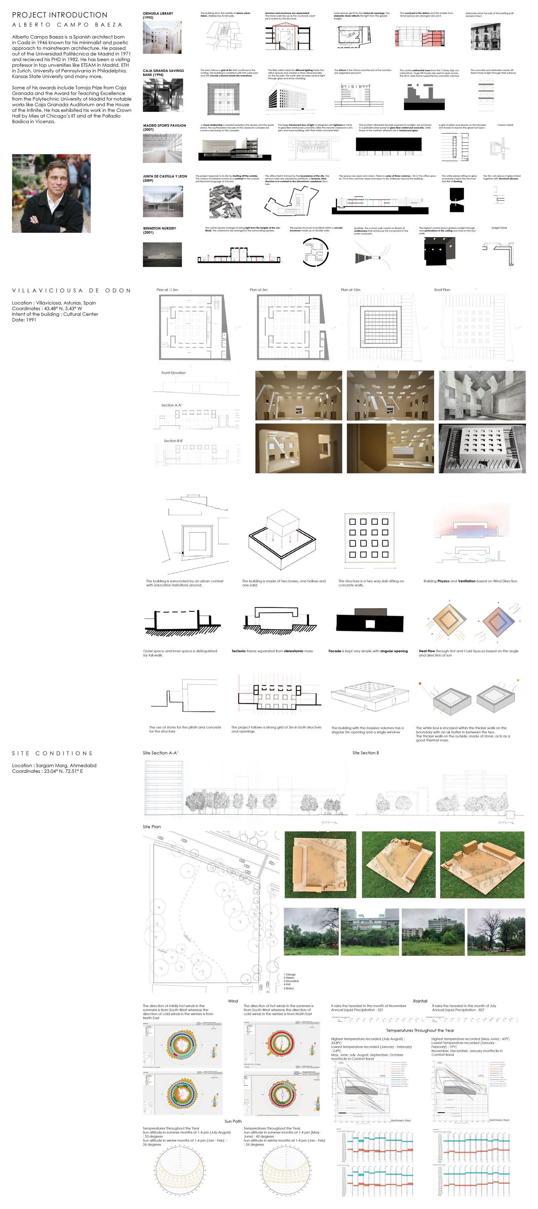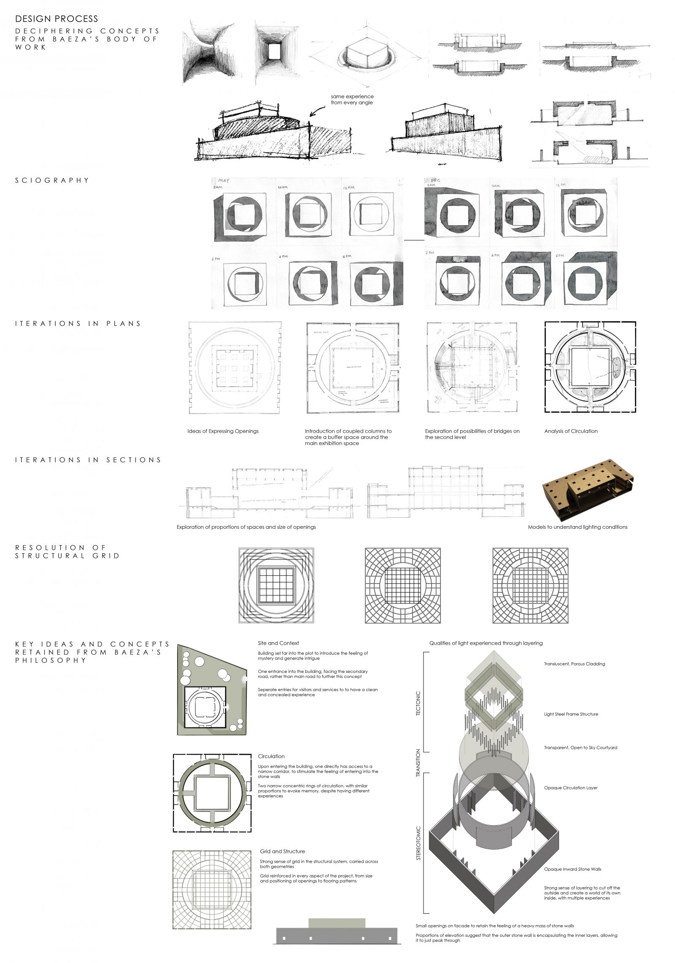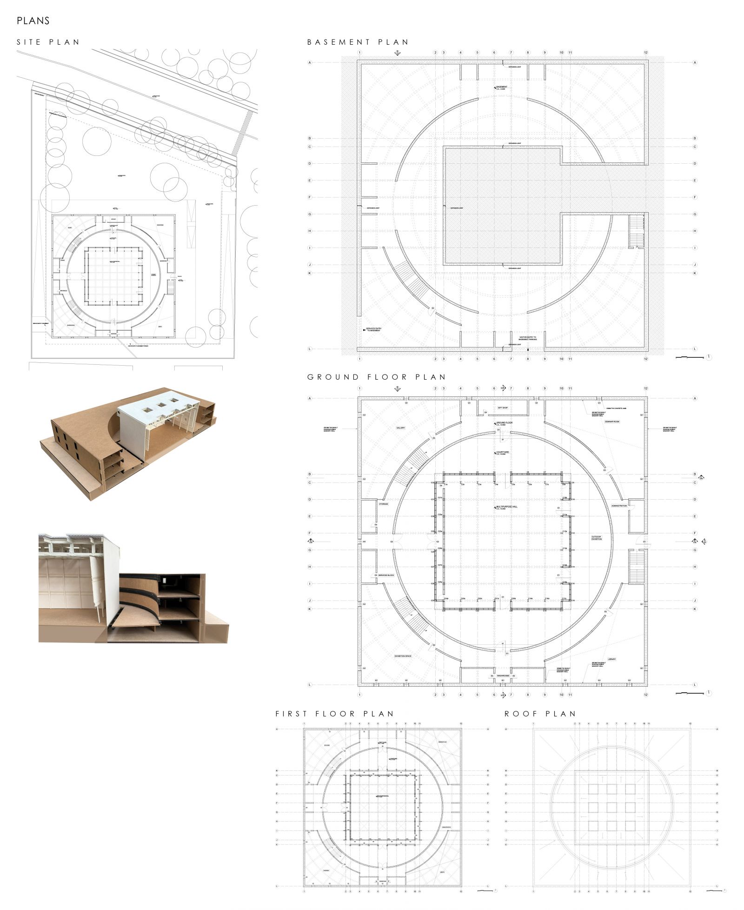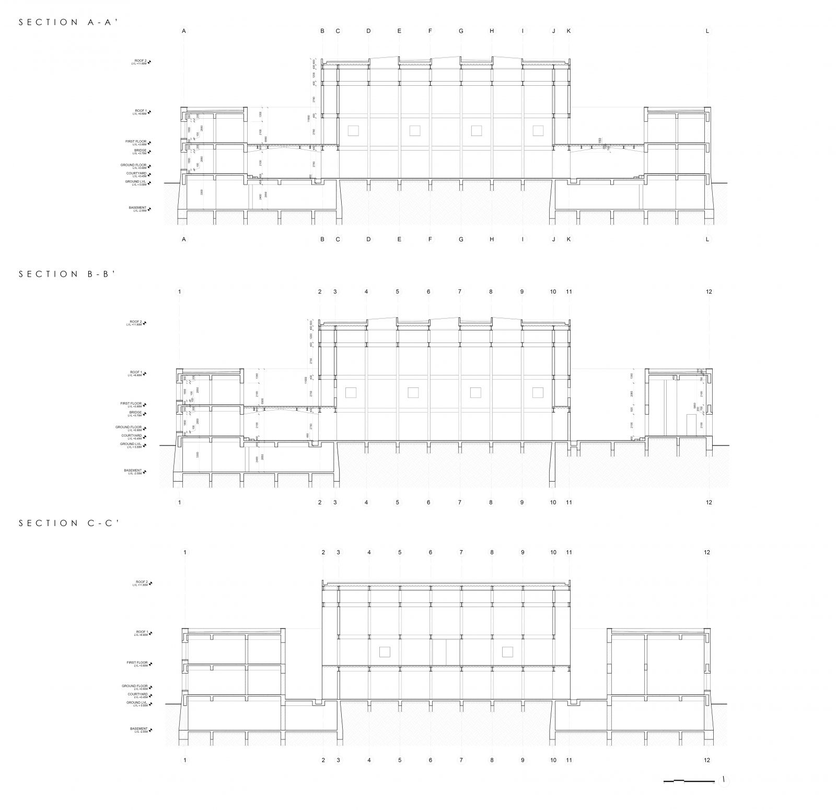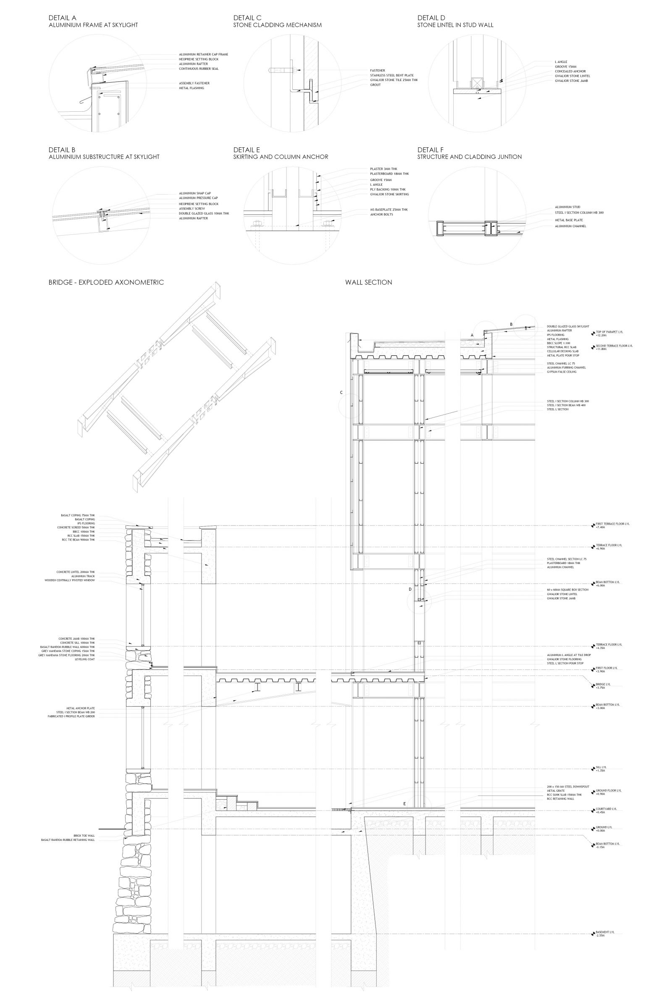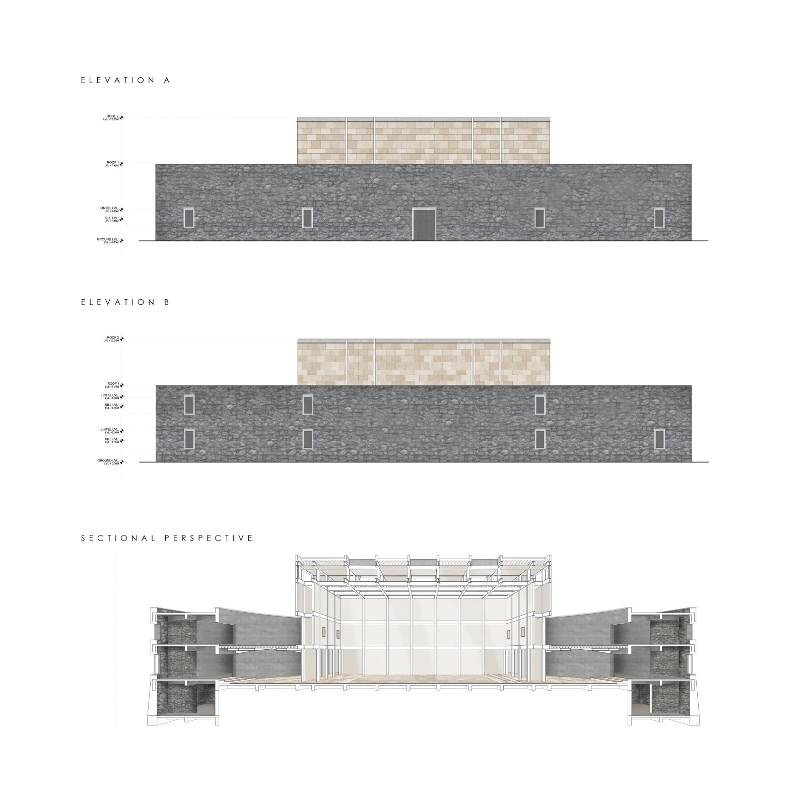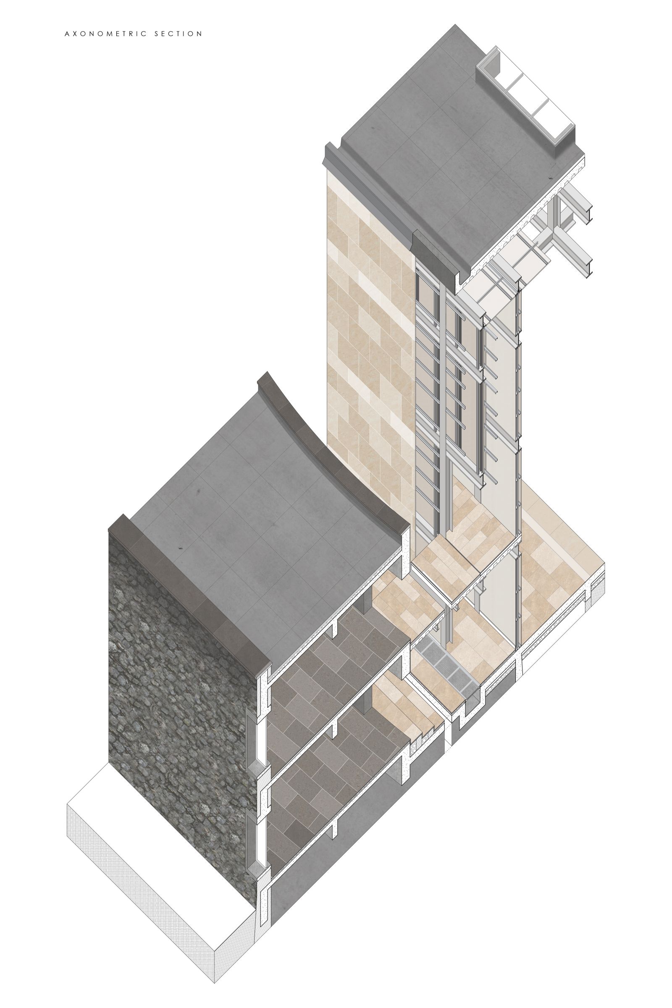Your browser is out-of-date!
For a richer surfing experience on our website, please update your browser. Update my browser now!
For a richer surfing experience on our website, please update your browser. Update my browser now!
Citadel de Culture is a Cultural Center in Ahmedabad based on the Villaviciousa de Odon project by Spanish architect Alberto Campo Baeza. It has a central multipurpose hall, surrounded by spaces that support its functioning, like galleries, courtyards, exhibition spaces and a library. It has been designed keeping intact the powerful ideas of relationships between stereotomic and tectonic construction, established by Baeza’s body of work.
This can be witnessed in every aspect of its being, from materiality to detailing. Heavy fortress-like stone walls, enclosing dark spaces are complemented by a delicate steel frame structure clad with a porous stone facade, making the innermost space alive with dynamic light. This careful transition and layering of various kinds of walls, renders the cultural center with a language of mass and lightness, experienced all together.
