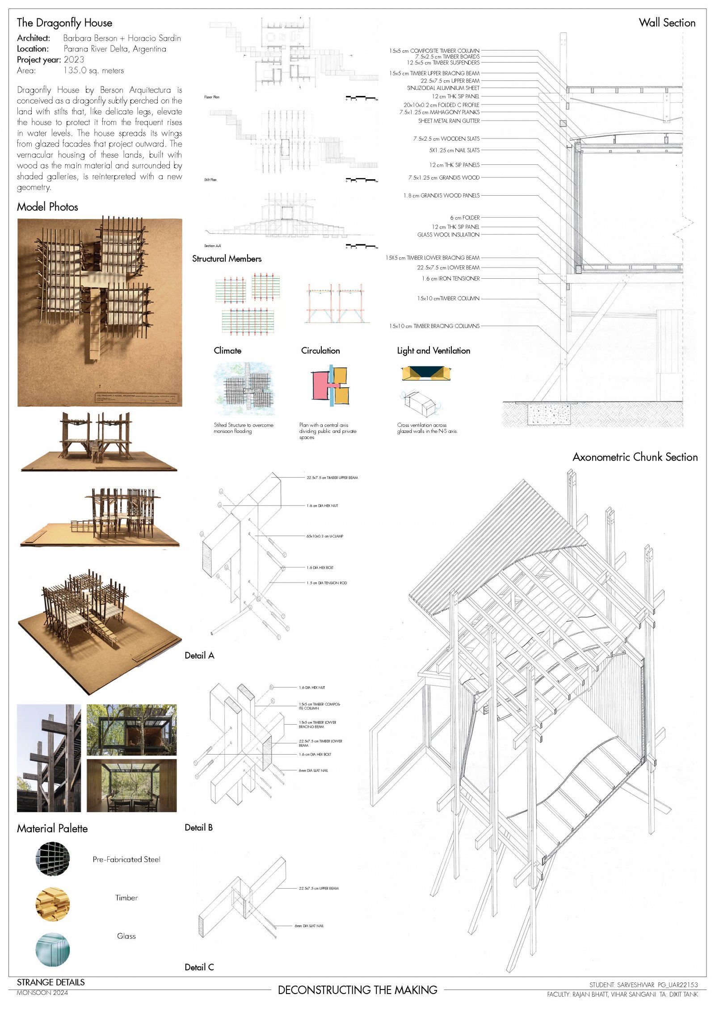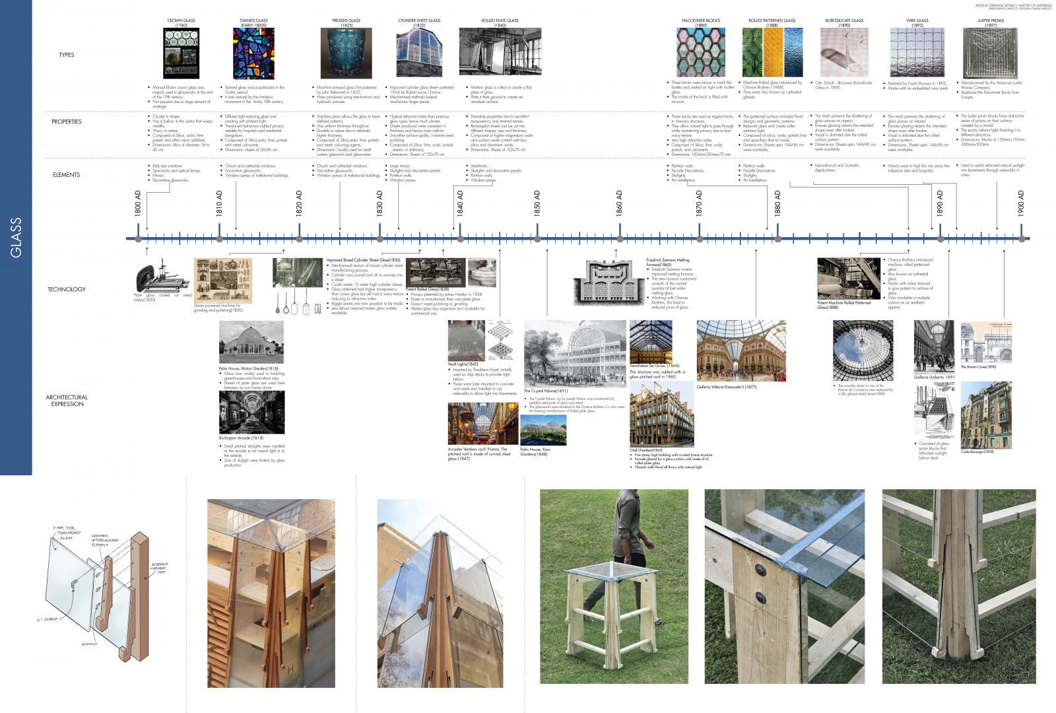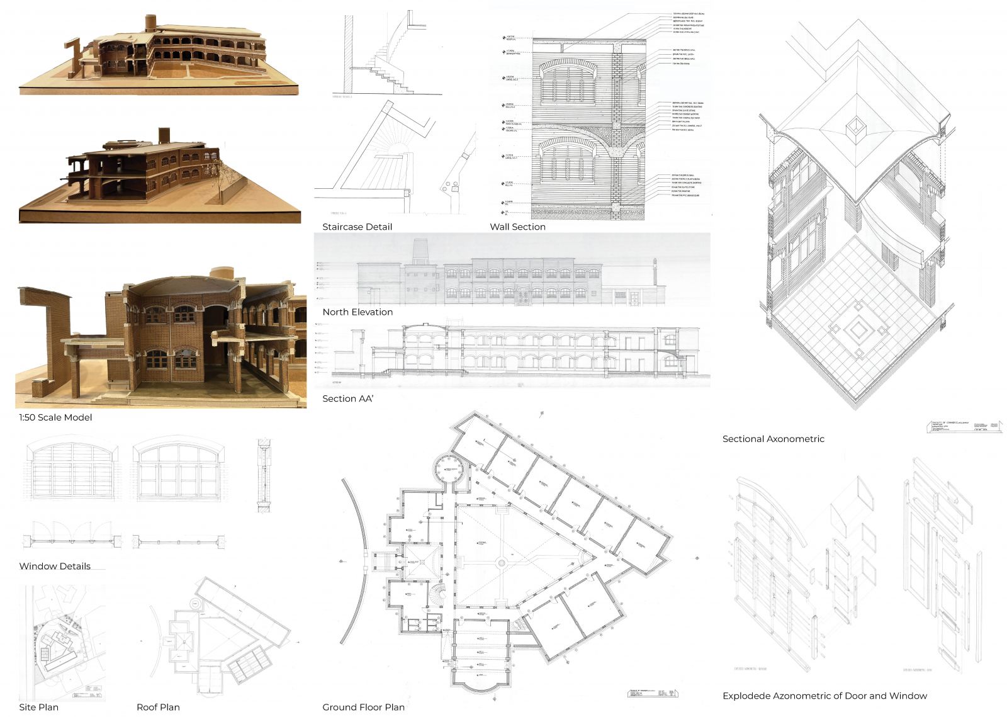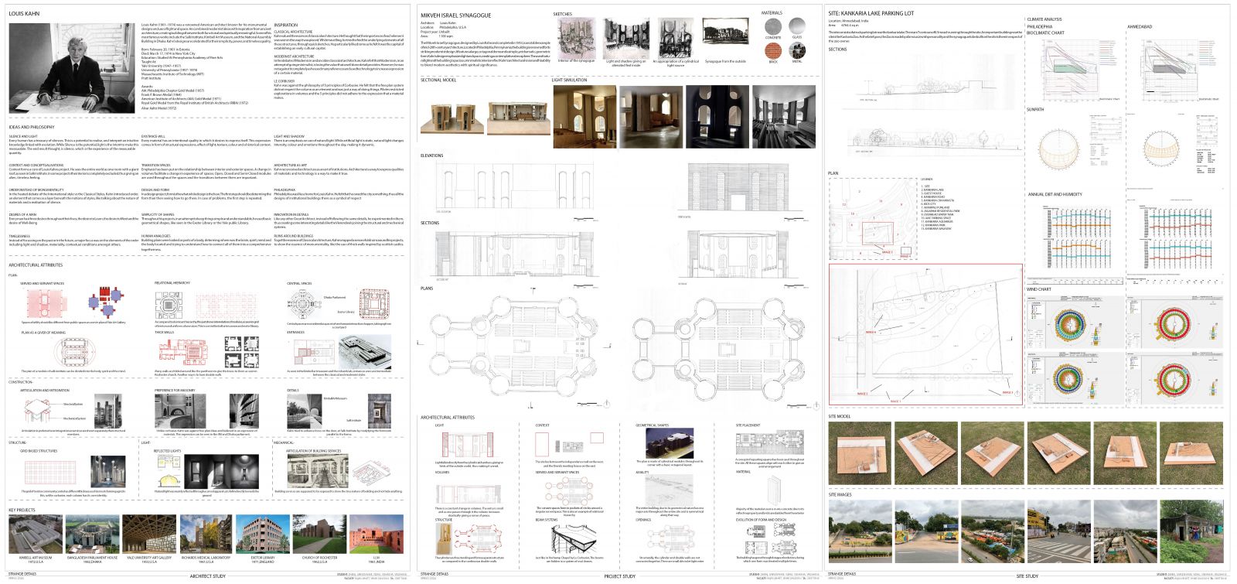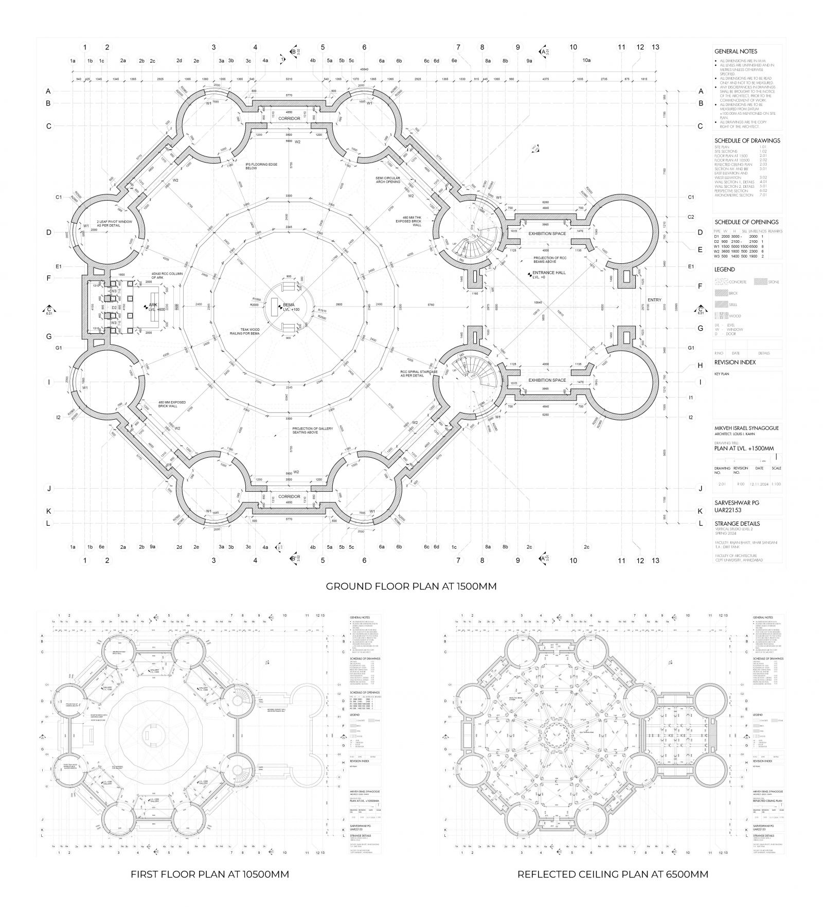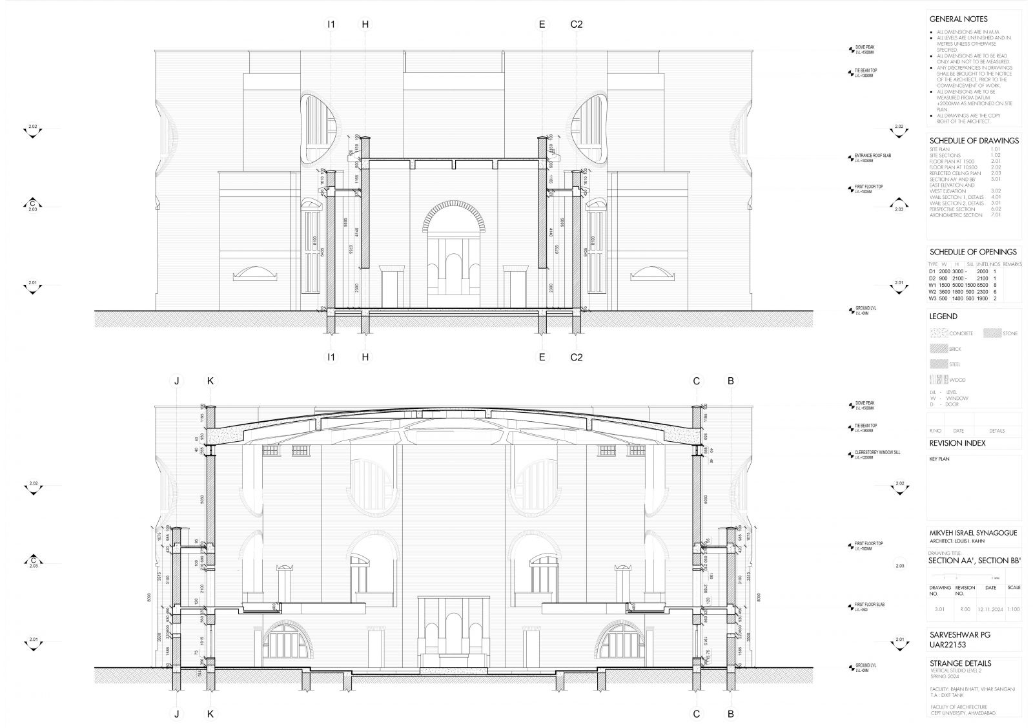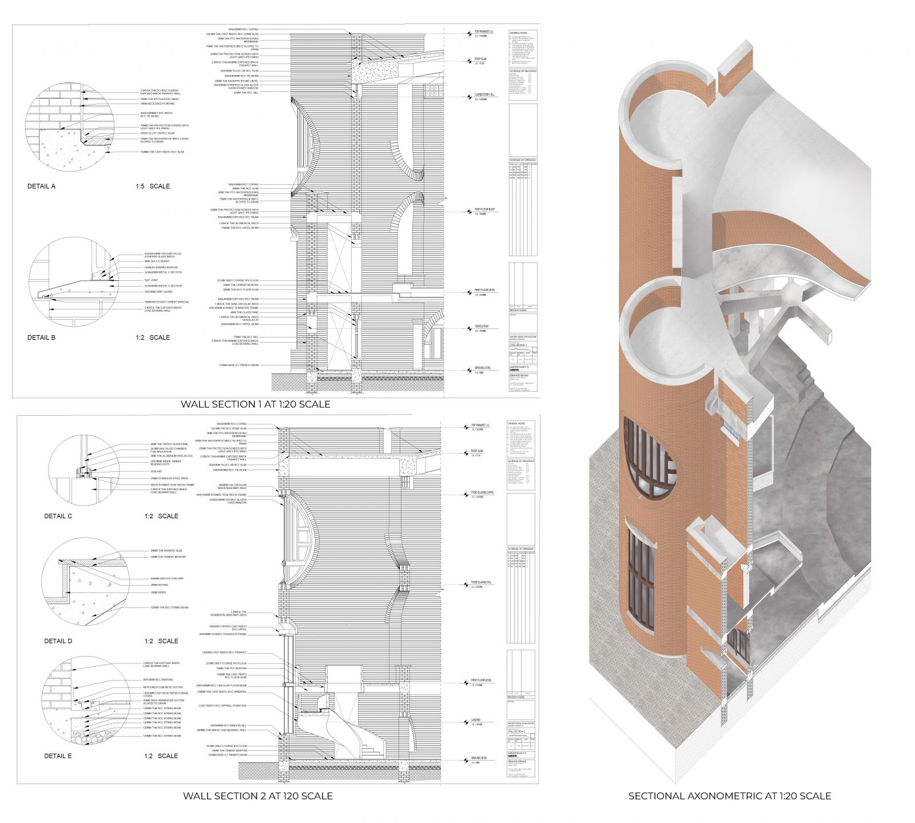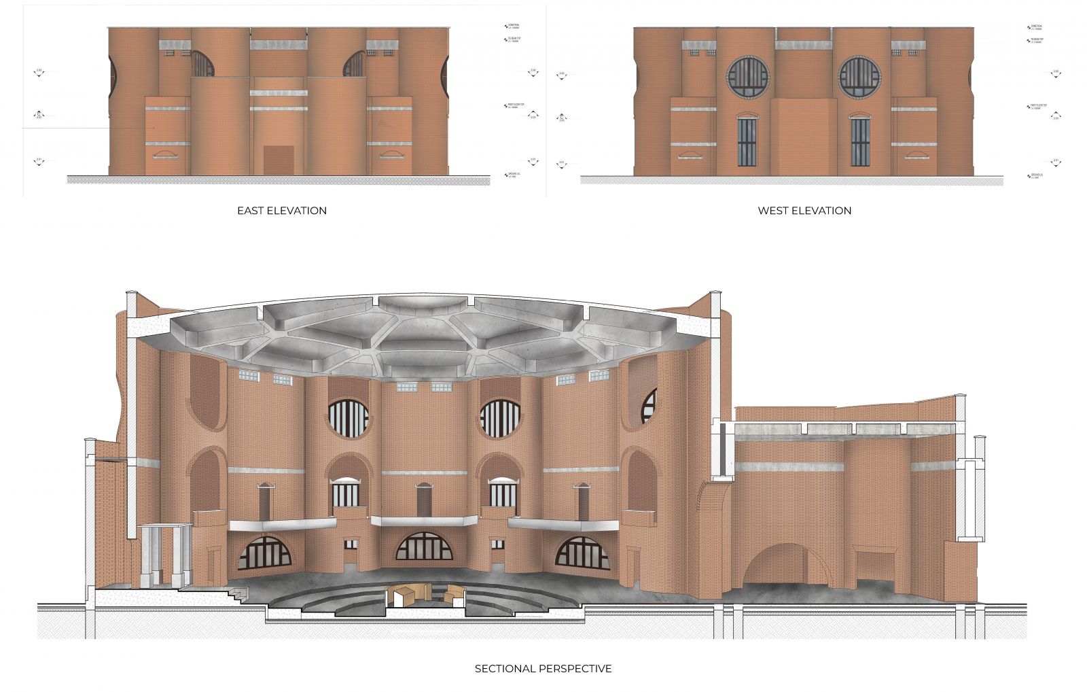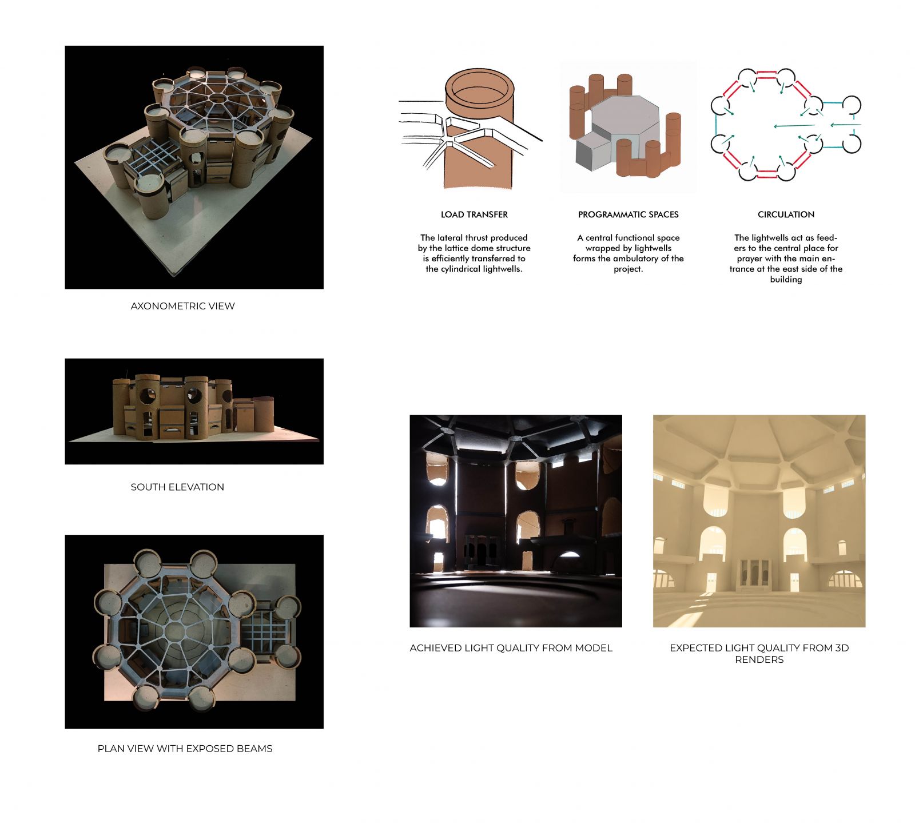Your browser is out-of-date!
For a richer surfing experience on our website, please update your browser. Update my browser now!
For a richer surfing experience on our website, please update your browser. Update my browser now!
The project, commissioned by the Indian government, reinterprets Louis I. Kahn’s Mikveh Israel Synagogue in Ahmedabad. Serving India’s Jewish community and global visitors, the design maintains Kahn’s principles of light and materiality, featuring load-bearing brick walls, a concrete lattice dome, and eight light wells to illuminate the sanctuary. Oriented east, the synagogue aligns with Jewish spiritual traditions of facing Jerusalem, while adapting to Ahmedabad’s hot, semi-arid climate with passive cooling and locally sourced materials. The structure includes a central sanctuary, community spaces, and landscaped courtyards, blending sacredness with cultural integration. It is a tribute to heritage, spirituality, and global connection.
View Additional Work