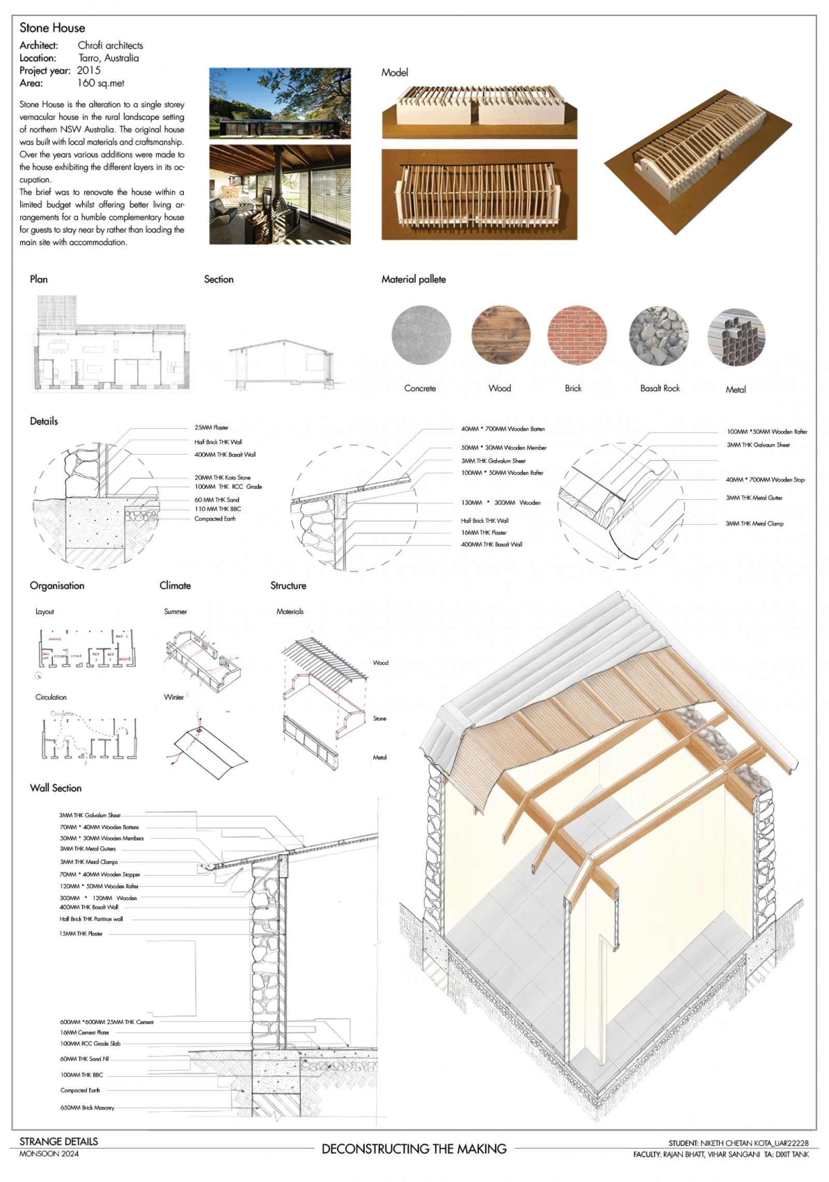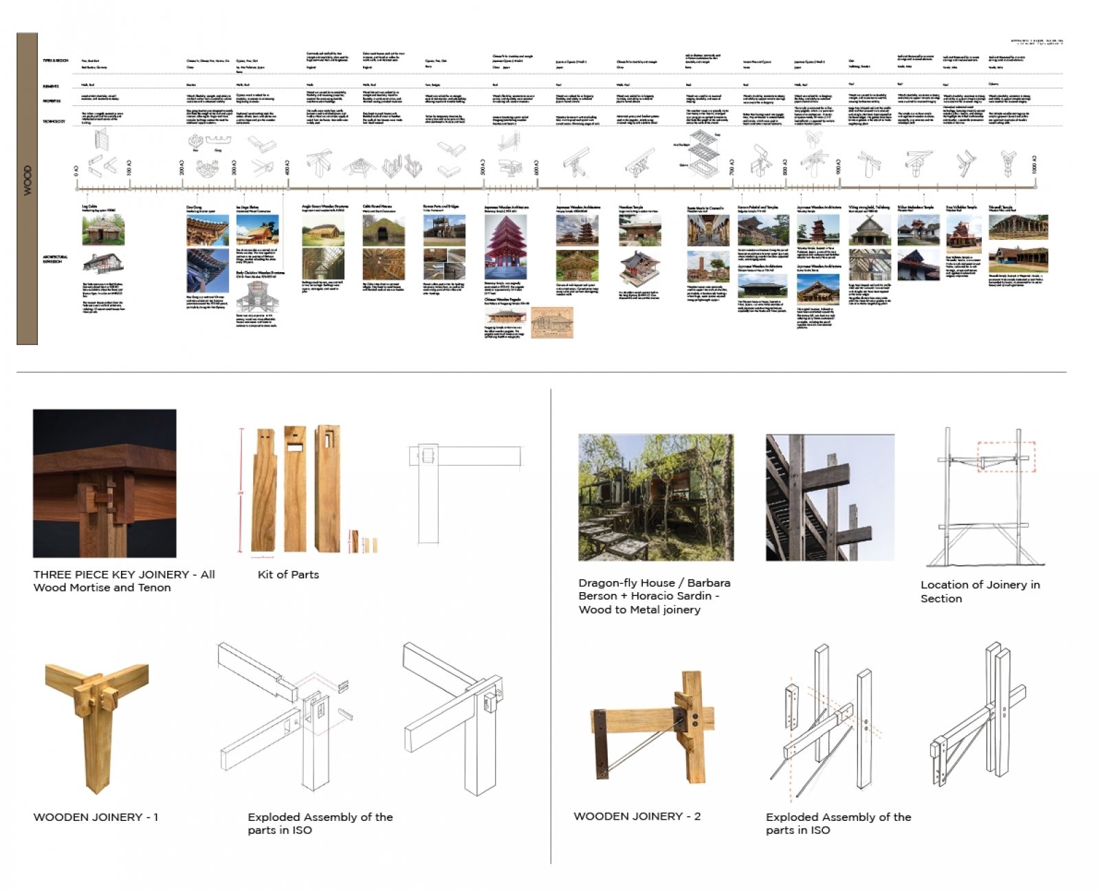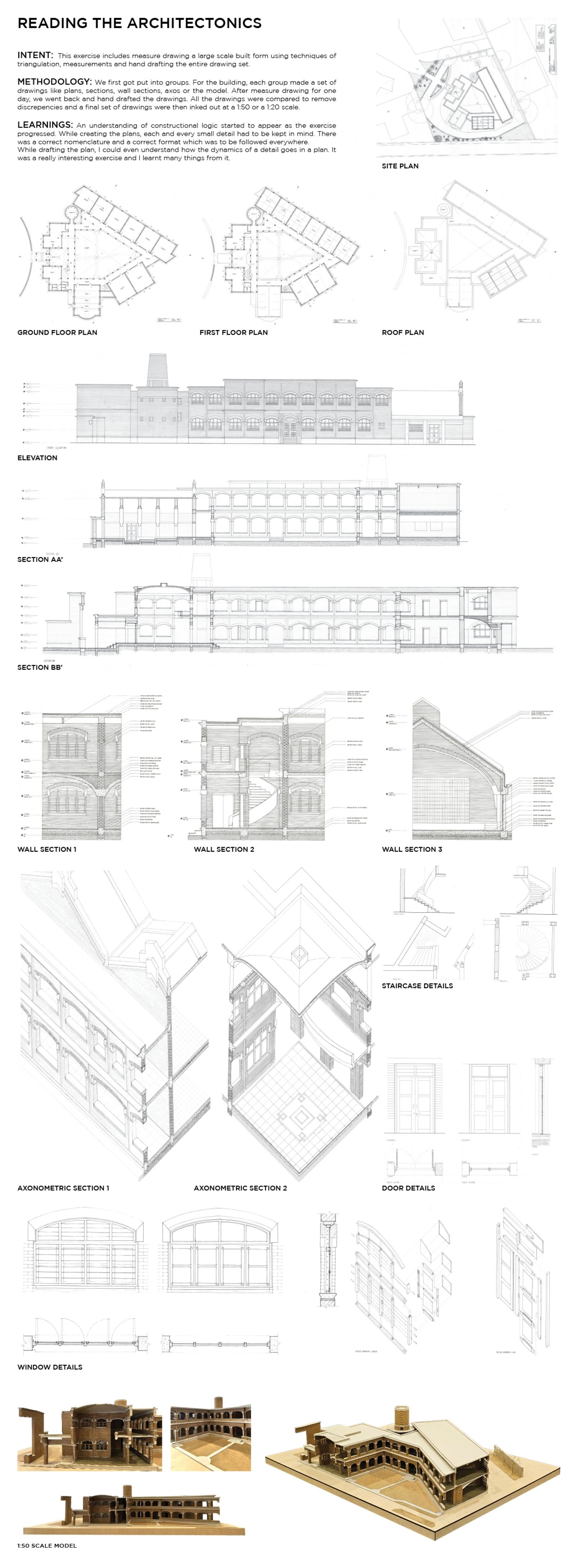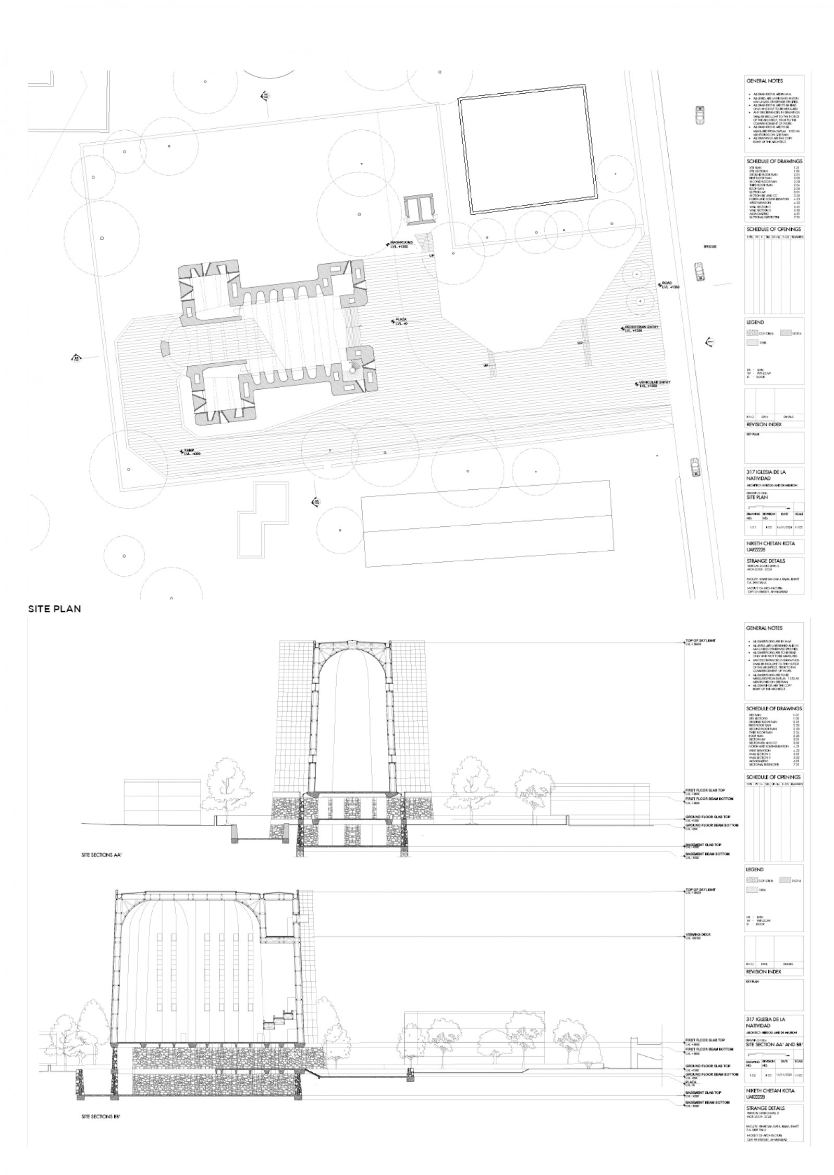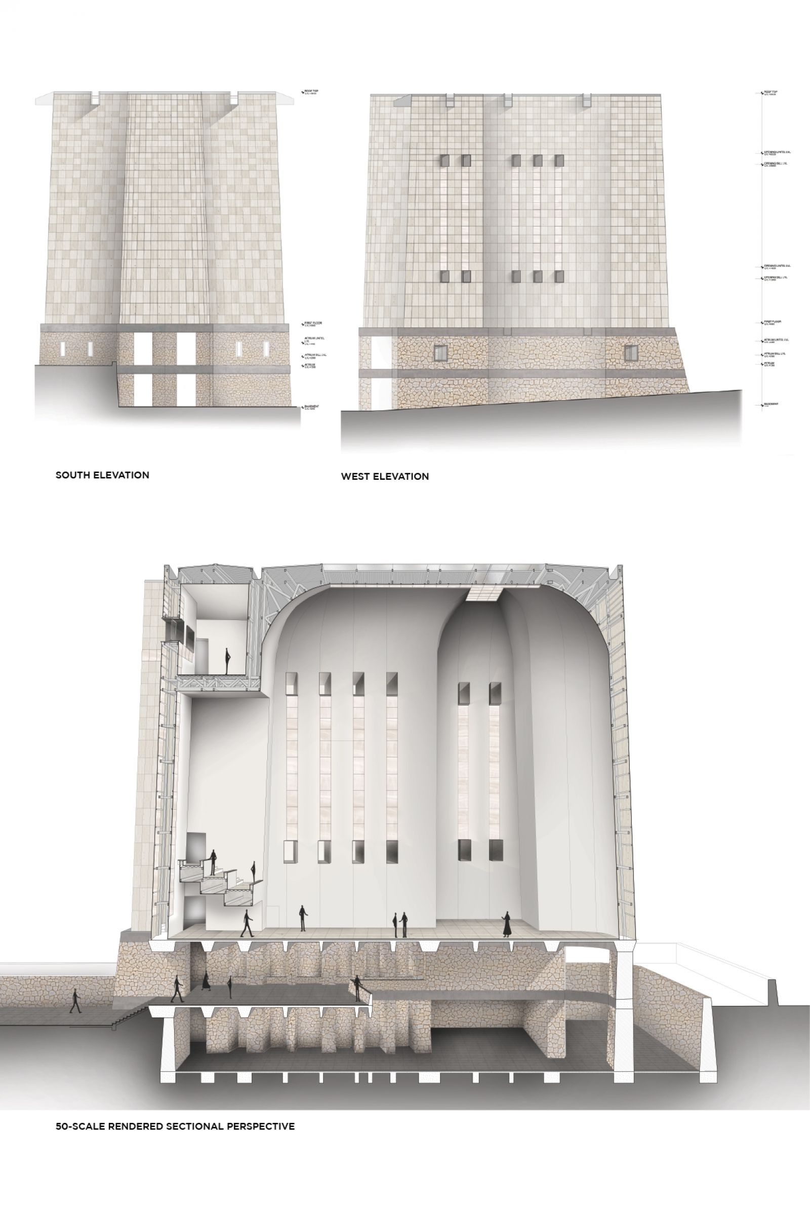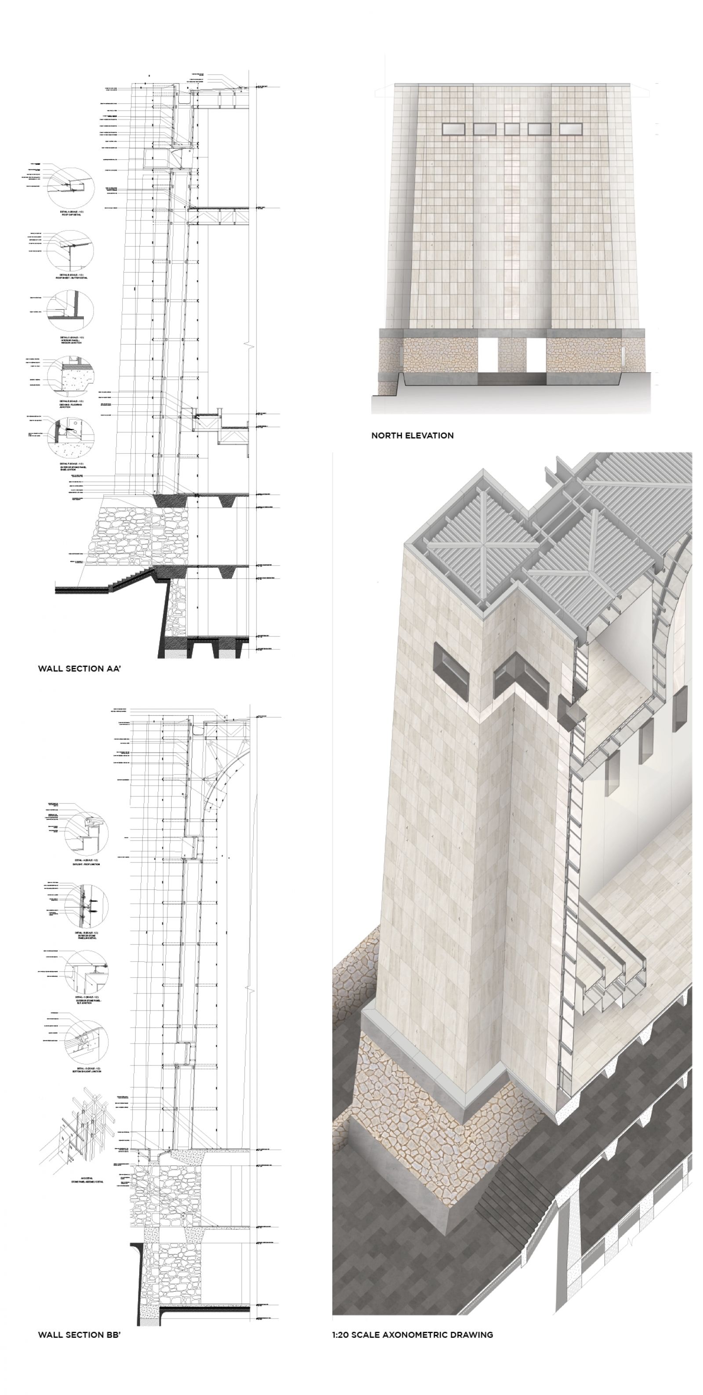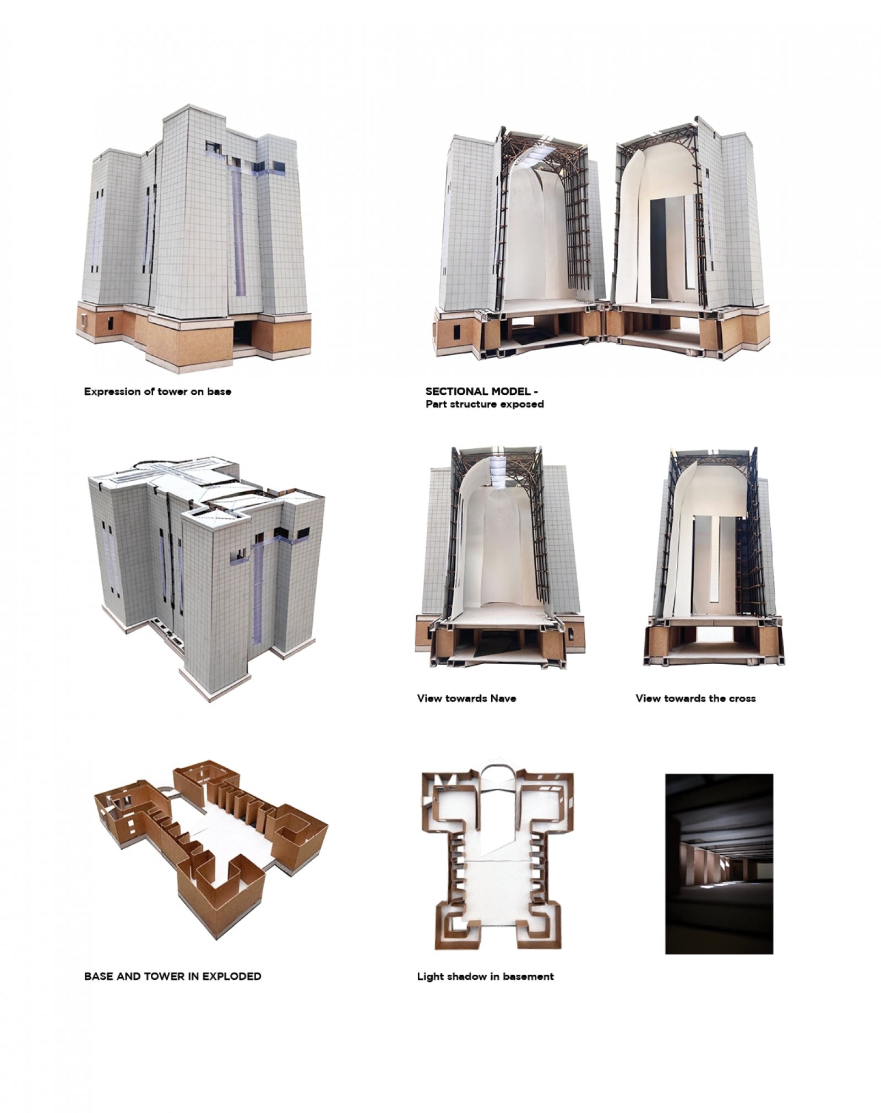Your browser is out-of-date!
For a richer surfing experience on our website, please update your browser. Update my browser now!
For a richer surfing experience on our website, please update your browser. Update my browser now!
This design reimagines the relationship between built and unbuilt spaces through a base and tower concept. The base features random rubble masonry housing secondary spaces like an atrium, bookstore, and offices, while the travertine-clad tower contains a steel structure with a main prayer area and a viewing deck. Light filters through innovative use of stone walls, with concrete beams thinning towards the center to emphasize spatial tension. A cross-shaped skylight of translucent onyx tiles enhances the serene atmosphere of the plastered main prayer space, blending materiality and light to create a harmonious spiritual and functional environment.
View Additional Work