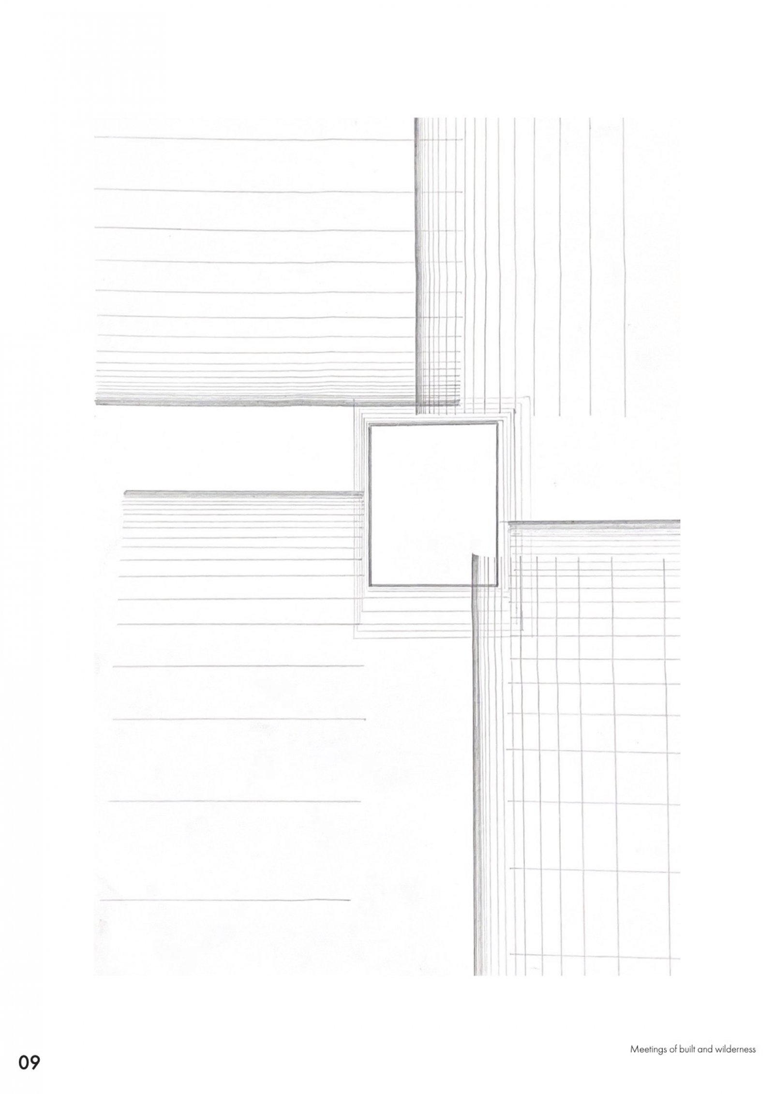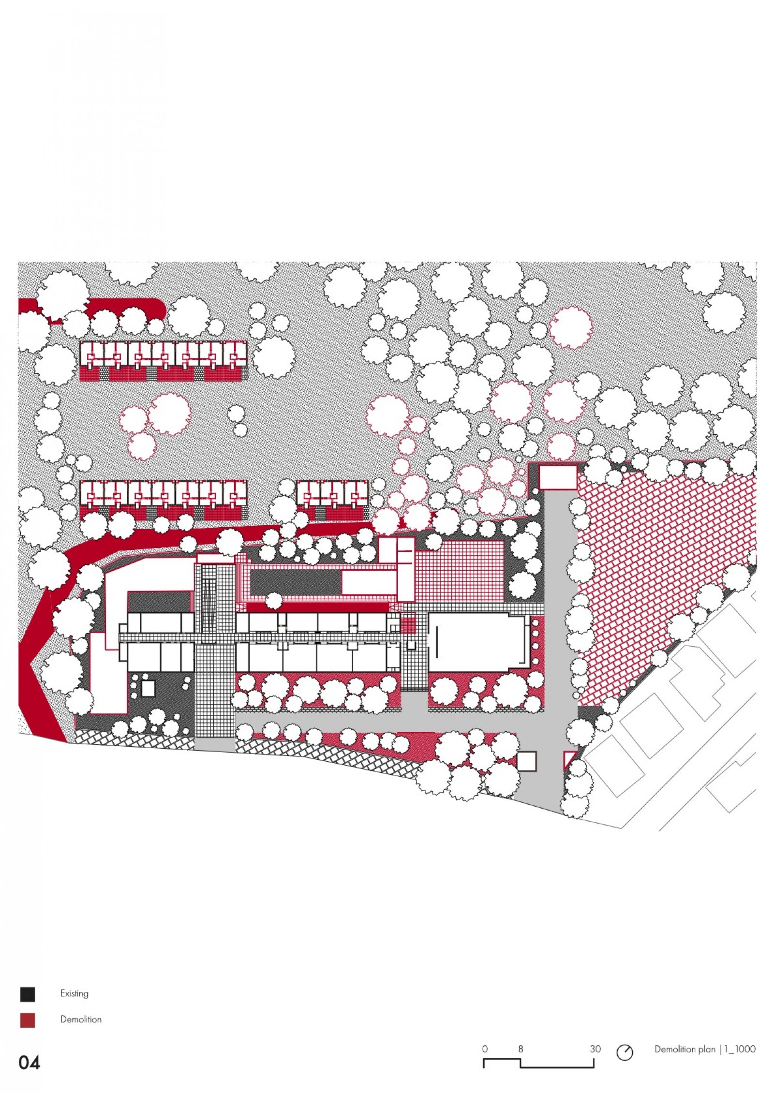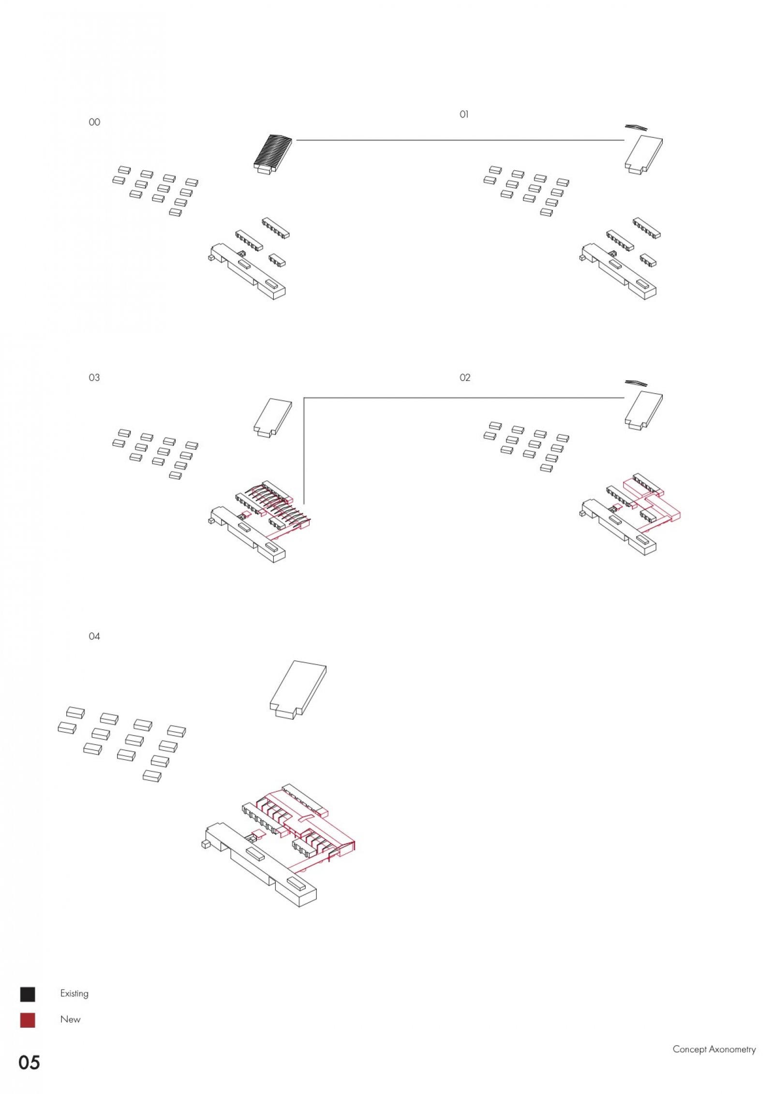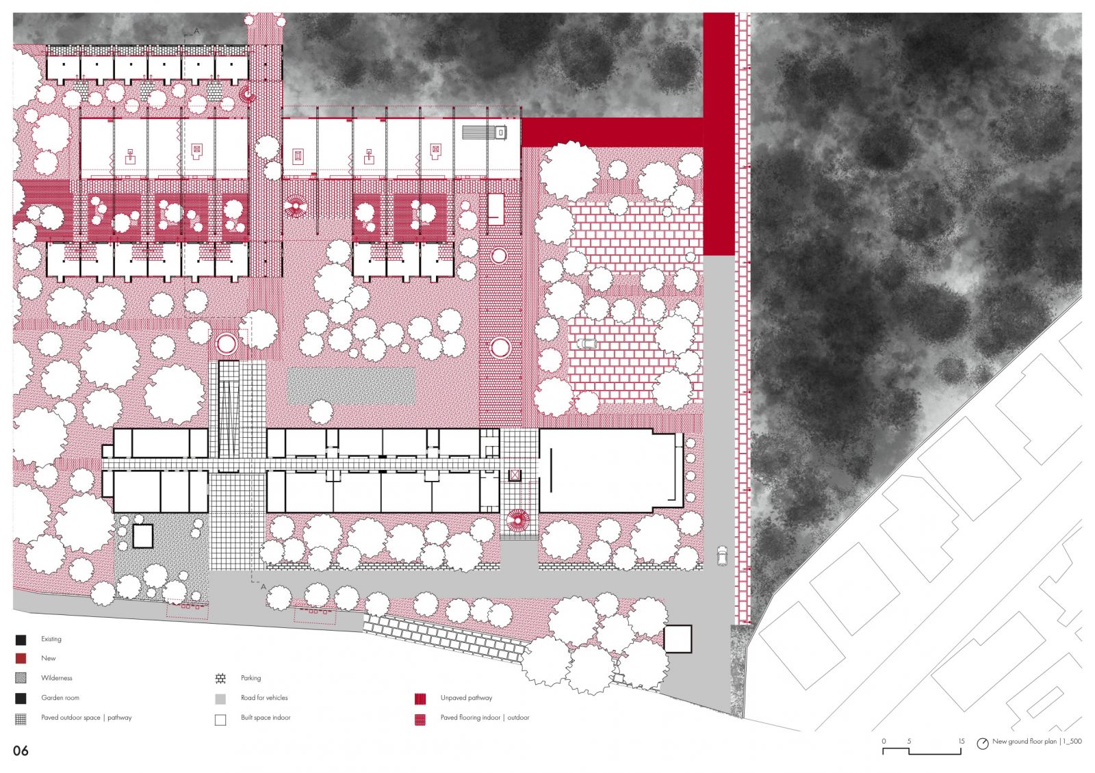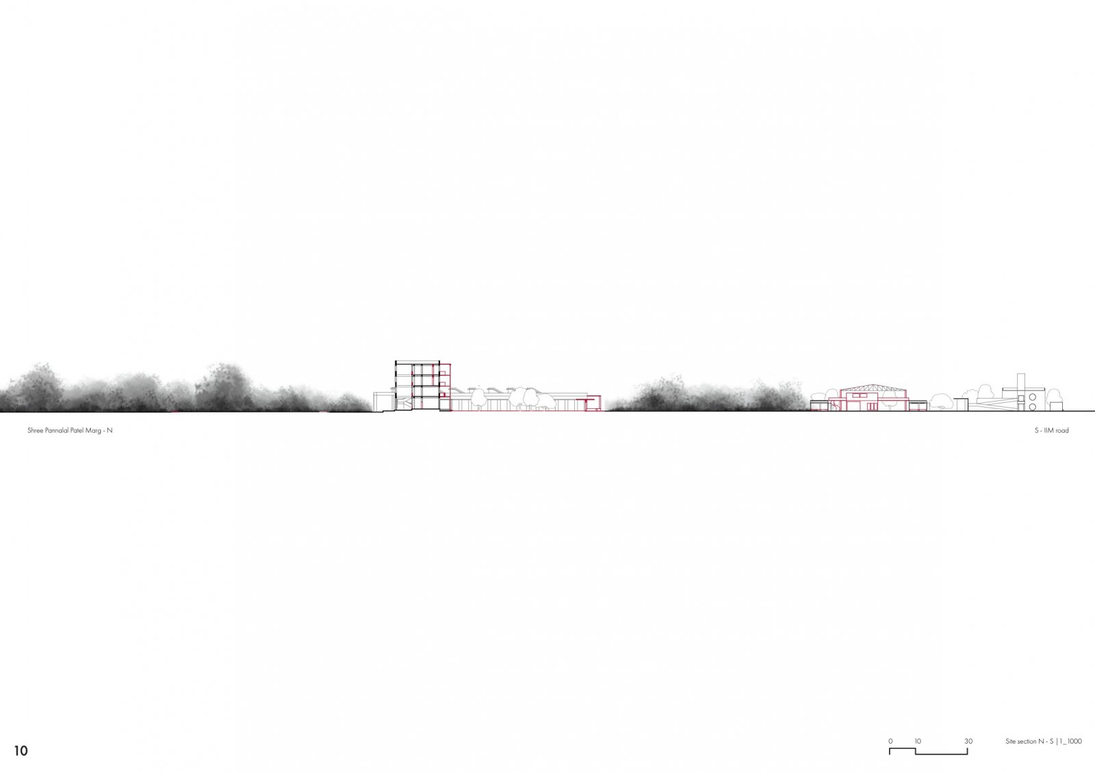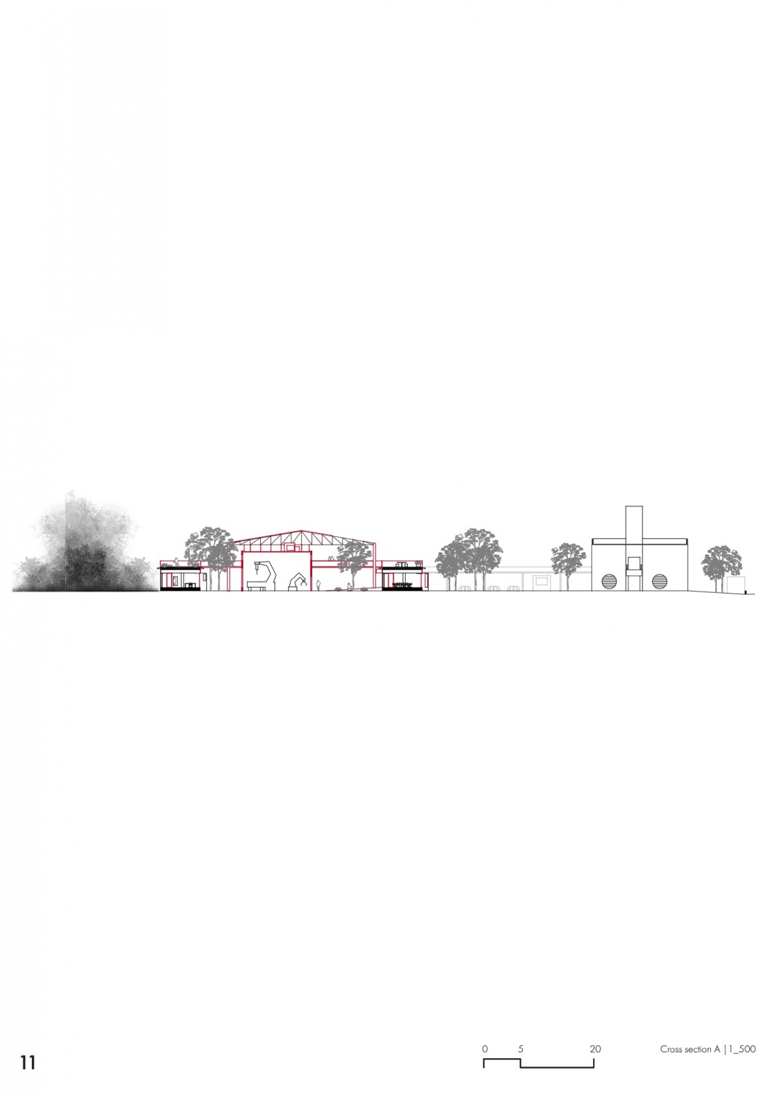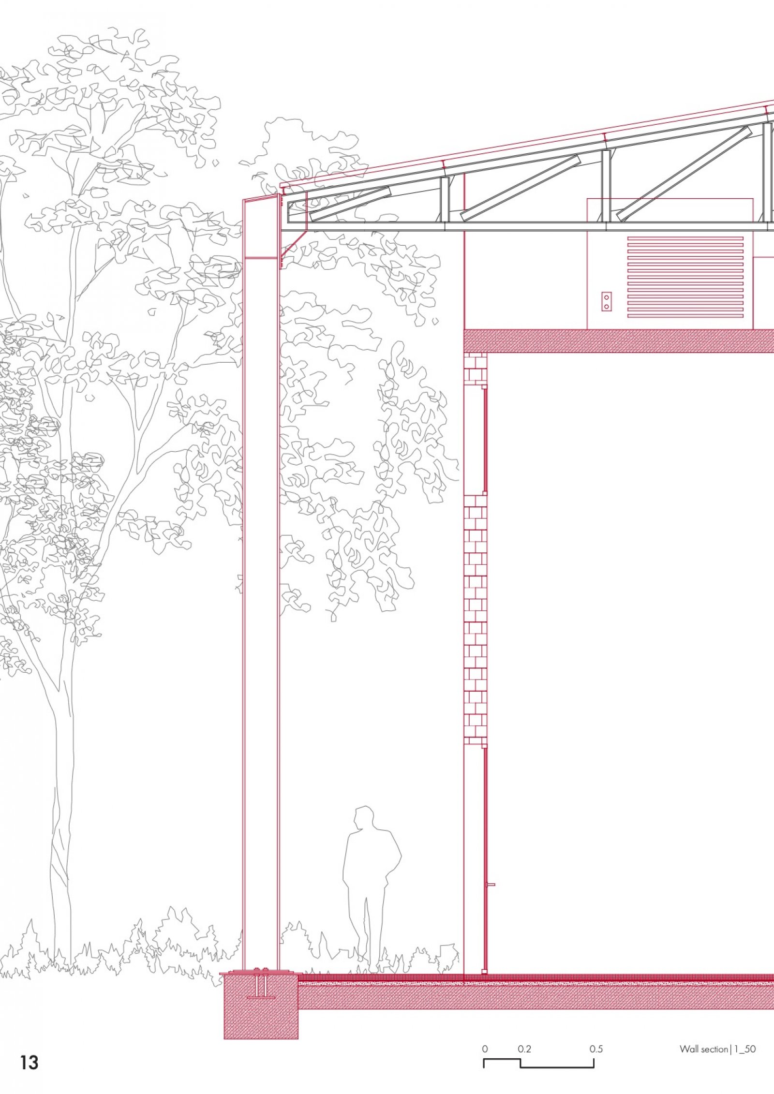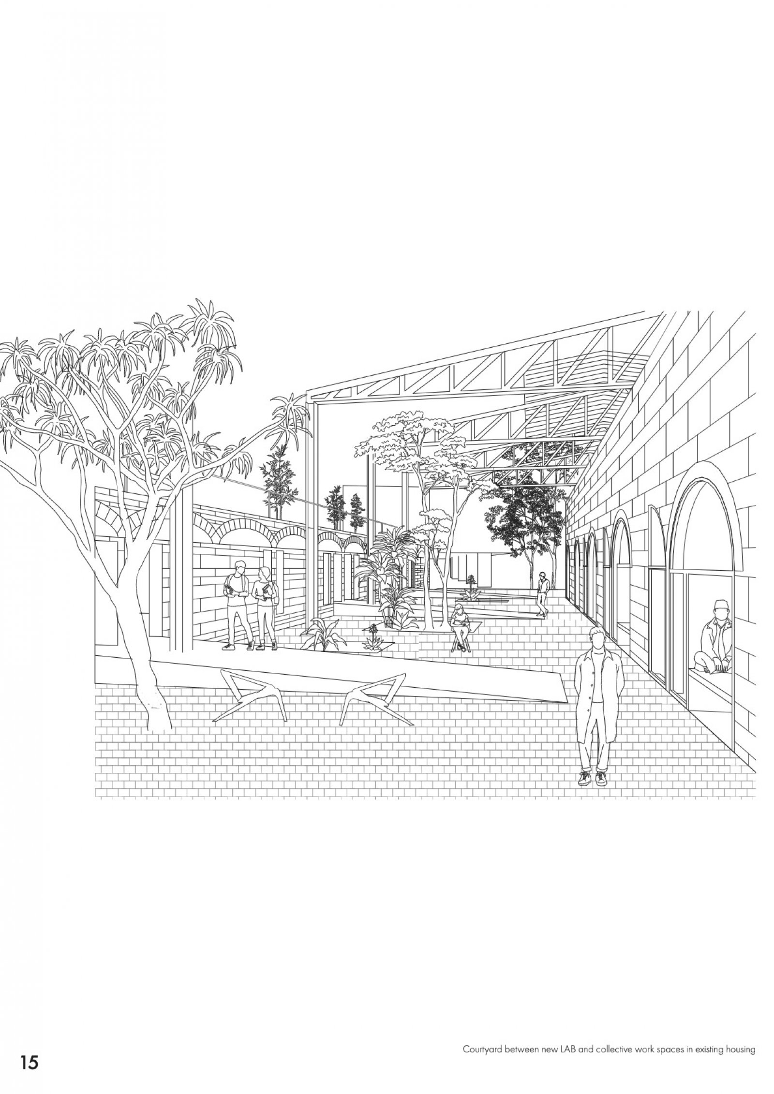Your browser is out-of-date!
For a richer surfing experience on our website, please update your browser. Update my browser now!
For a richer surfing experience on our website, please update your browser. Update my browser now!
The proposal rethinks a part of the existing ATIRA campus which includes the current AMA and the staff housing of B.V. Doshi. The building of AMA will be modified and is the new Conference building. Secondly, the walls behind the current entrances will be turned down and mark the new circulation axes through the Consortium. The former staff housing will be converted, into collective & individual working spaces. Between the two rows, the new R&D laboratory will be built. The new Conference building, the laboratory and the working spaces meet in several courtyards - Knowledge needs to be shared


