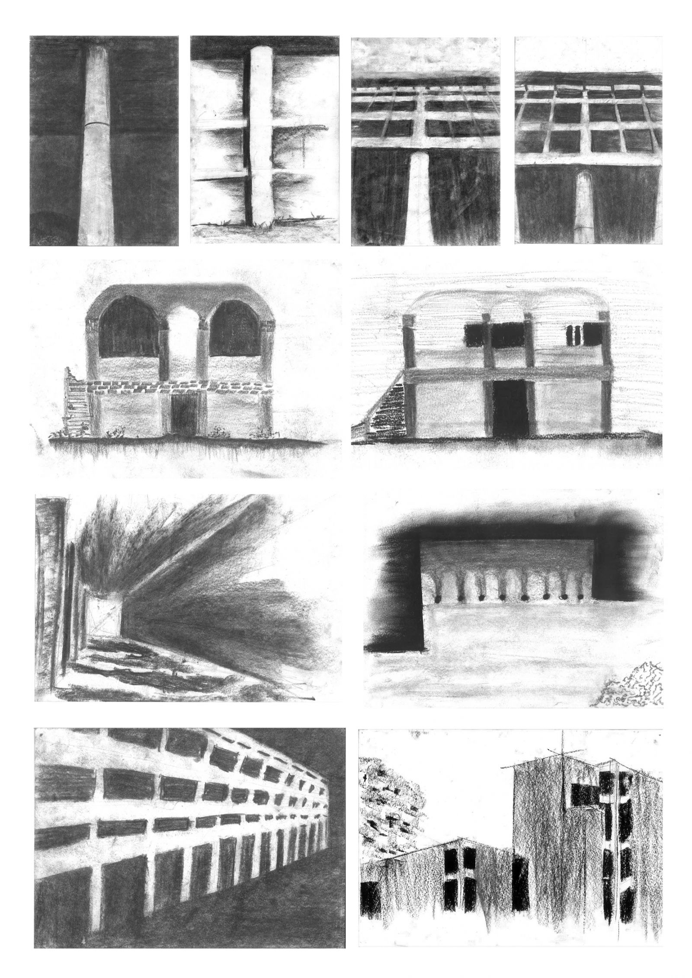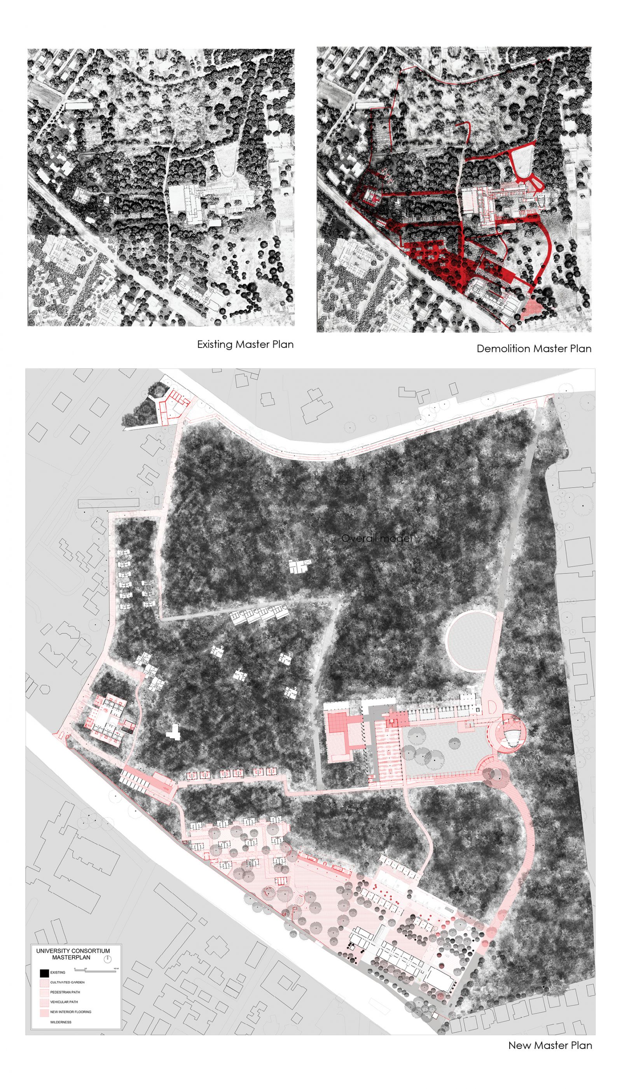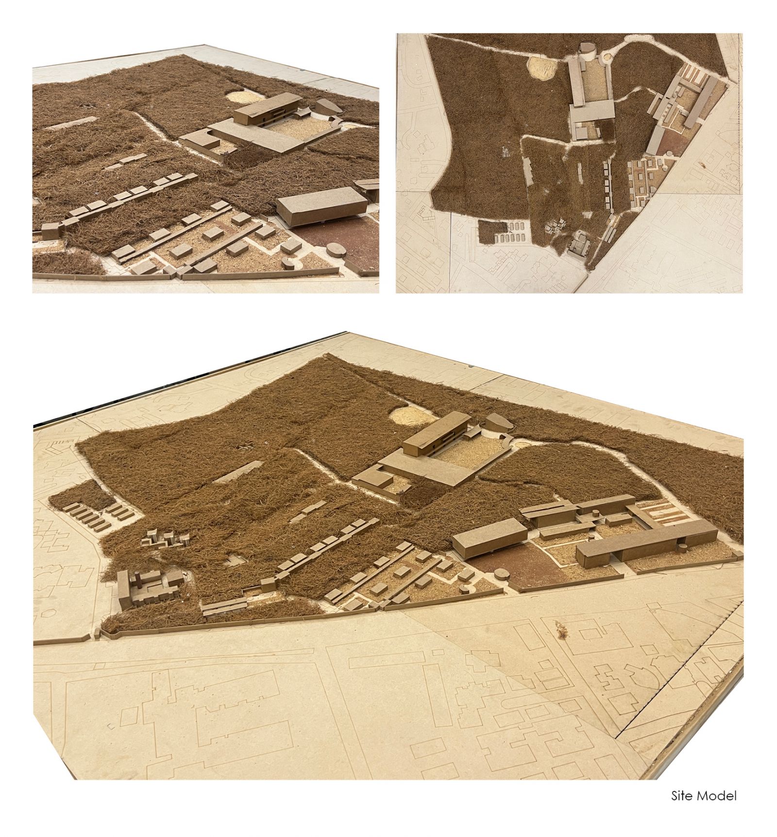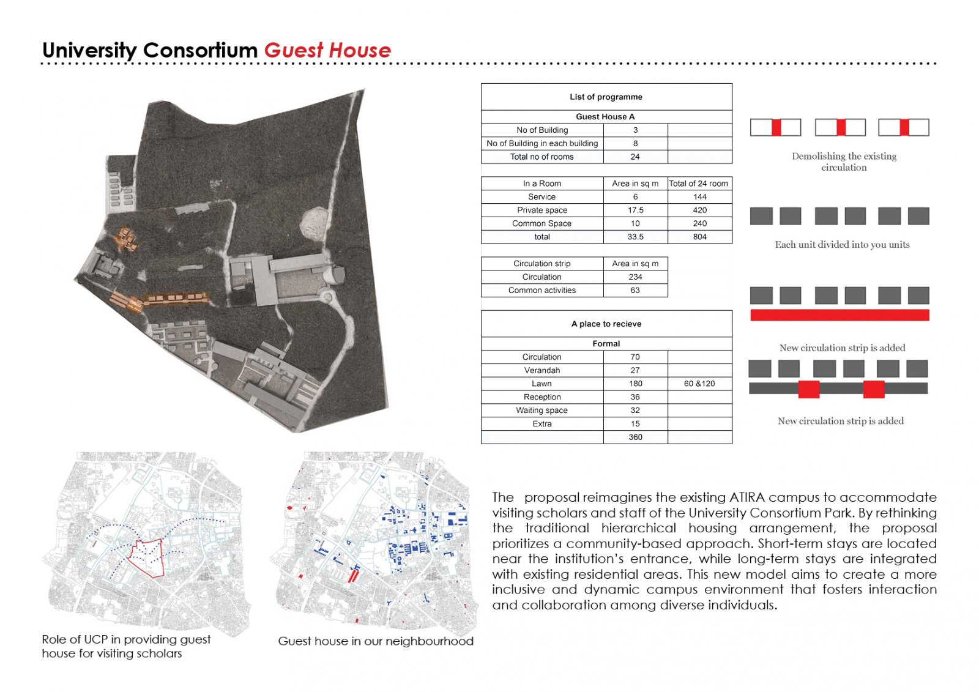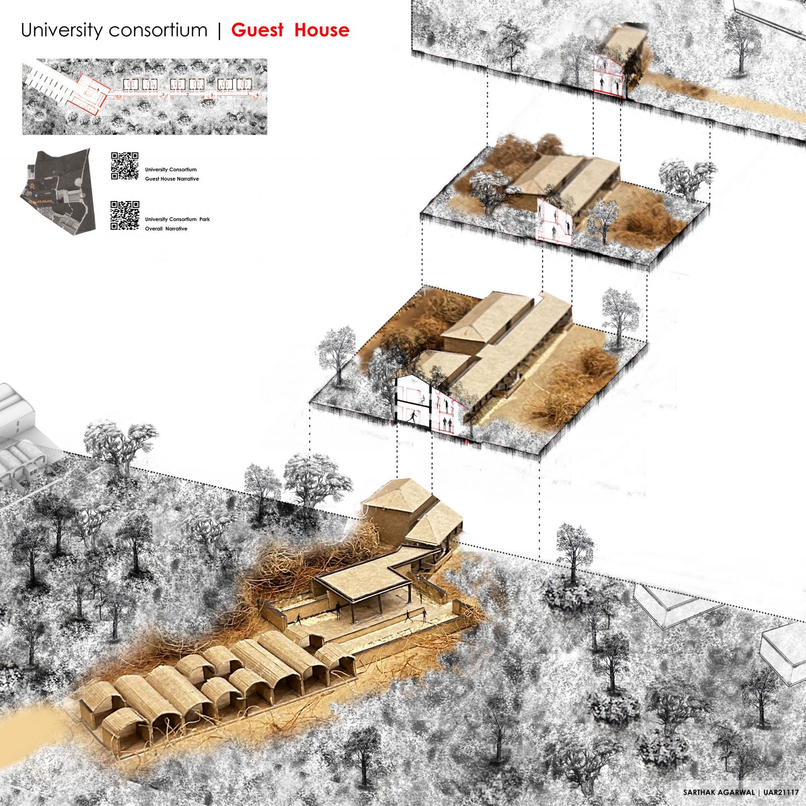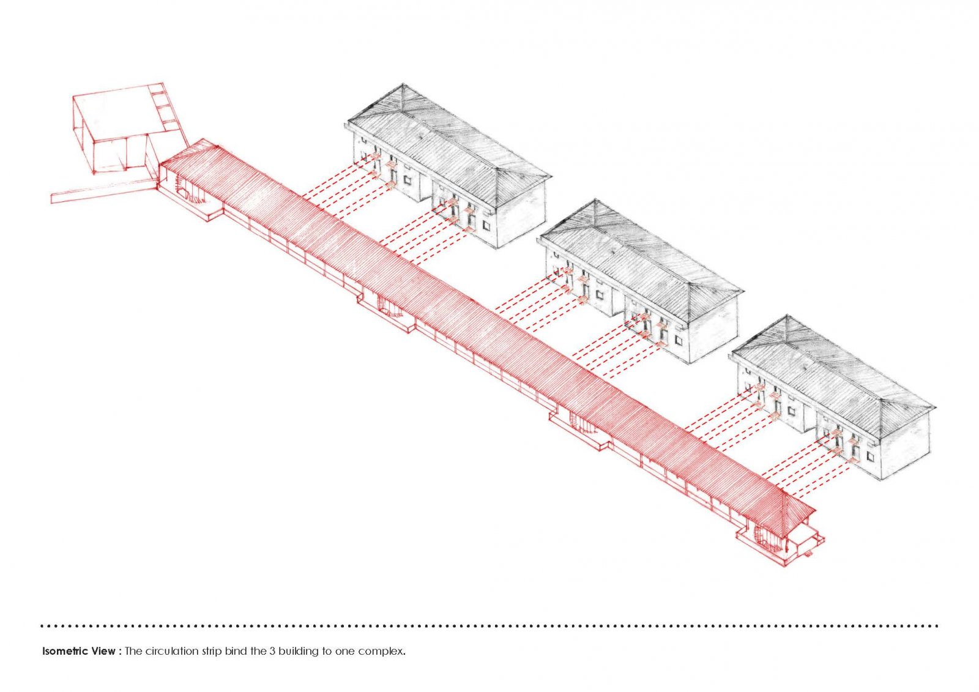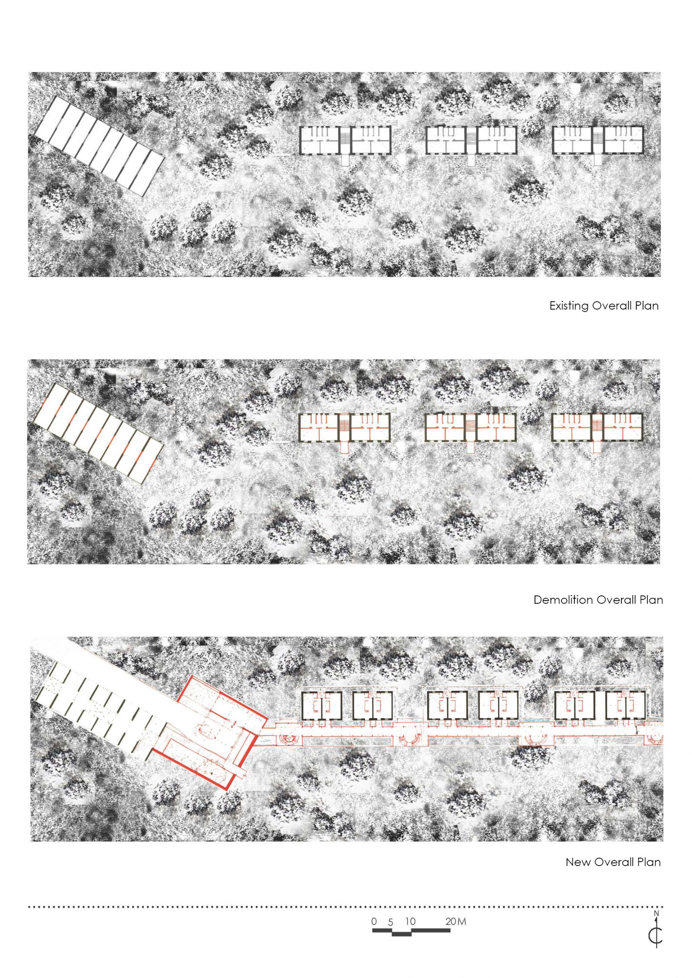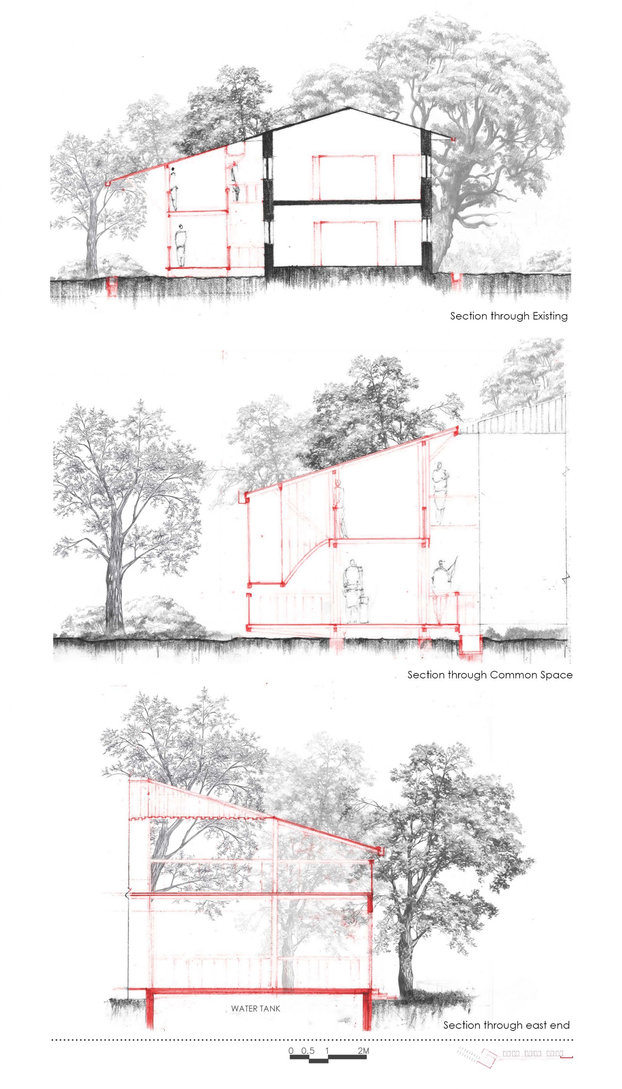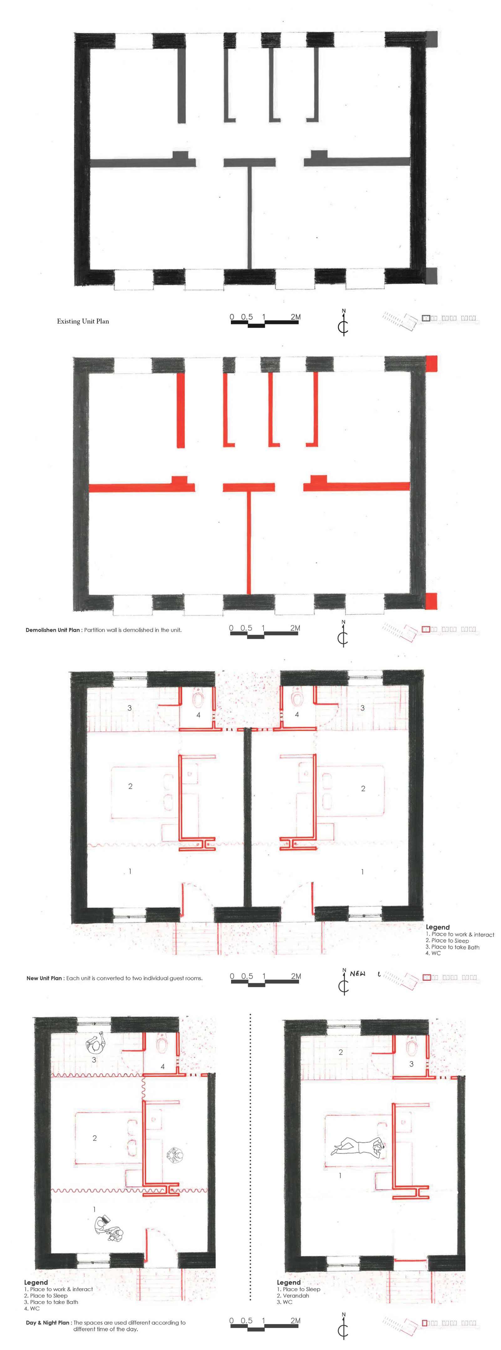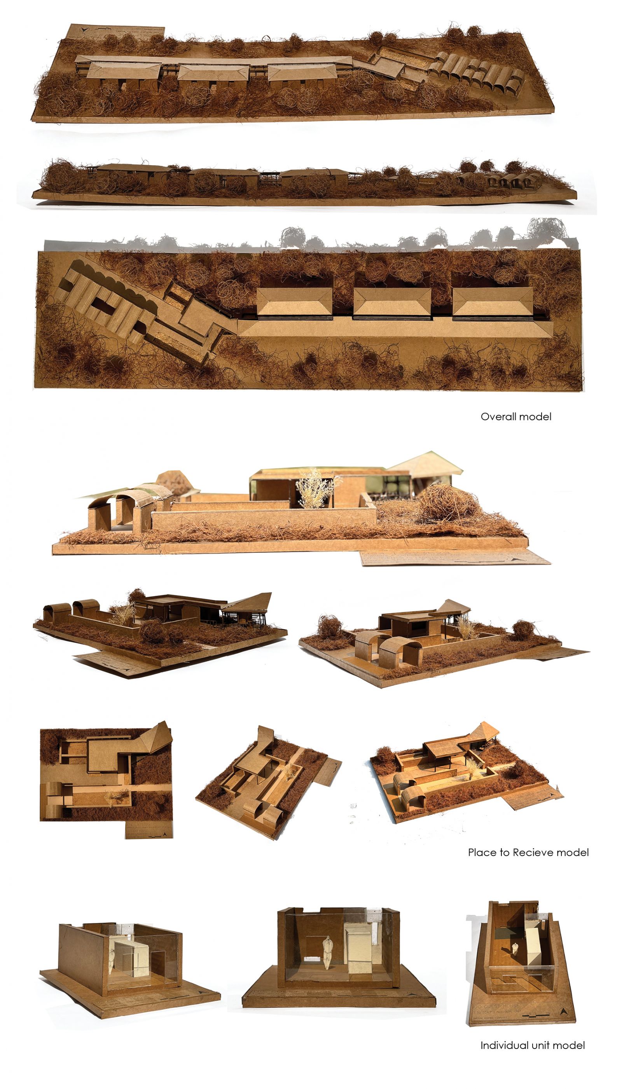Your browser is out-of-date!
For a richer surfing experience on our website, please update your browser. Update my browser now!
For a richer surfing experience on our website, please update your browser. Update my browser now!
The proposal reimagines the existing ATIRA campus to accommodate visiting scholars and staff of the University Consortium Park. By rethinking the traditional hierarchical housing arrangement, the proposal prioritizes a community-based approach. Short-term stays are located near the institution's entrance, while long-term stays are integrated with existing residential areas. This new model aims to create a more inclusive and dynamic campus environment that fosters interaction and collaboration among diverse individuals. The existing building is transformed by introducing a new circulation spine. This spine connects various spaces, including a lounge, pantry, and entrance areas. Individual units within the building are redesigned to accommodate short-term stays, emphasizing flexibility and adaptability.
View Additional Work