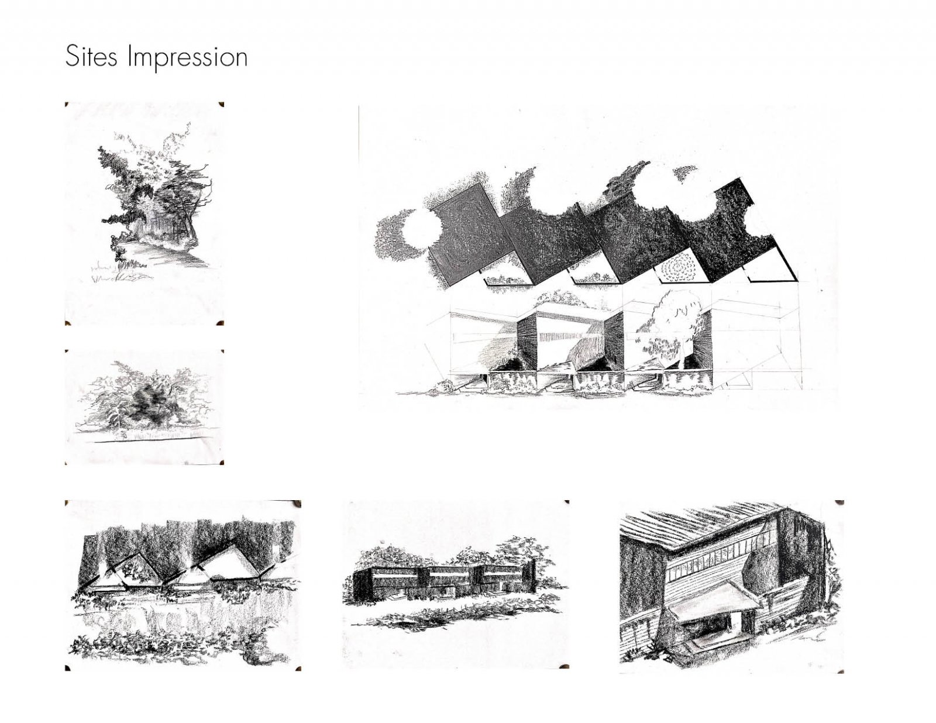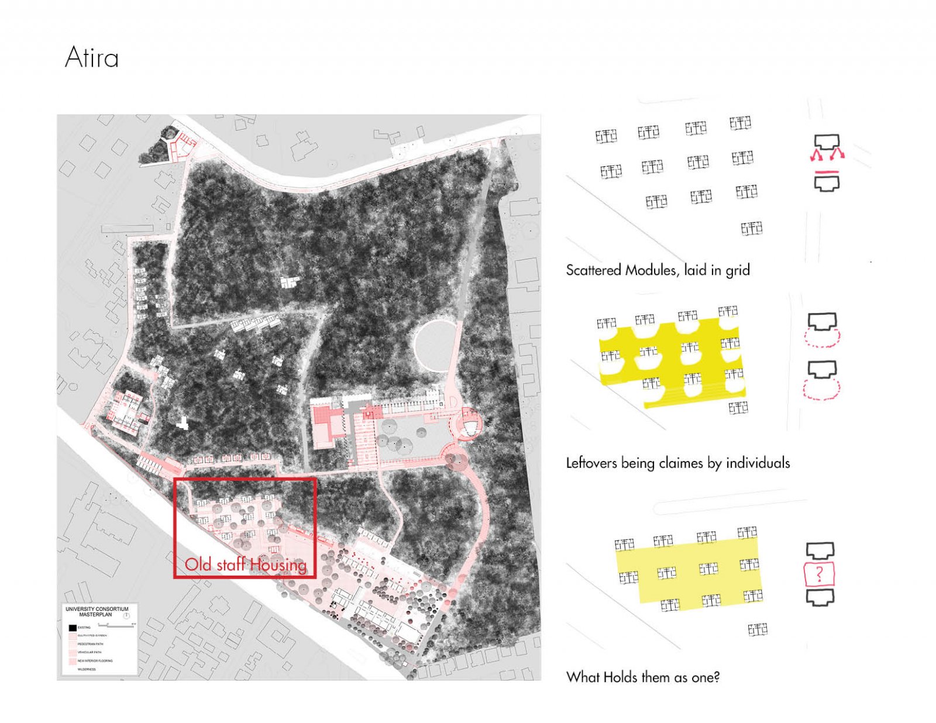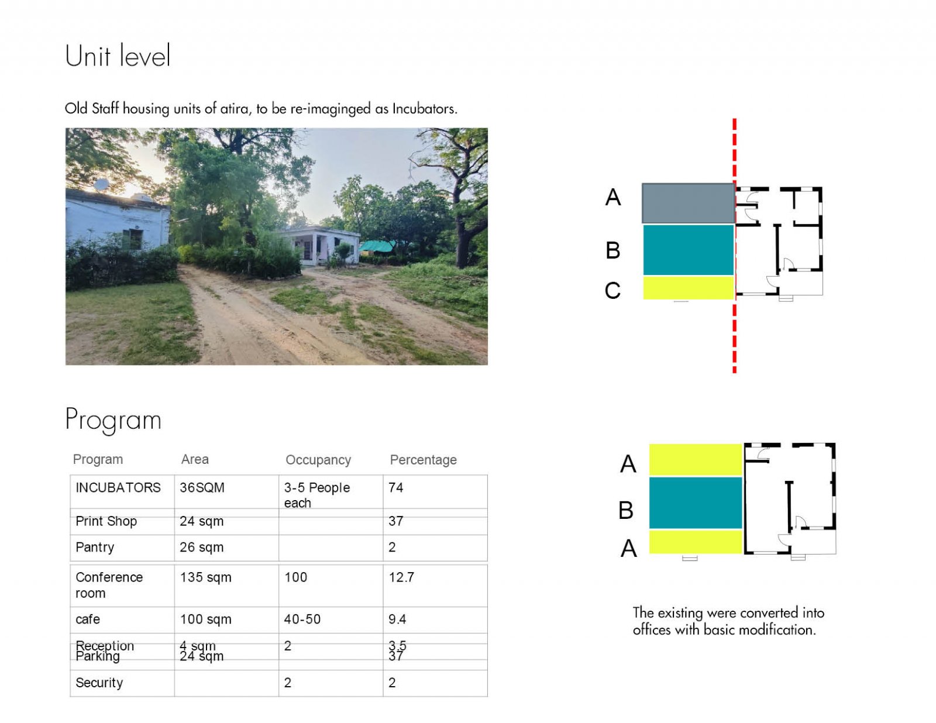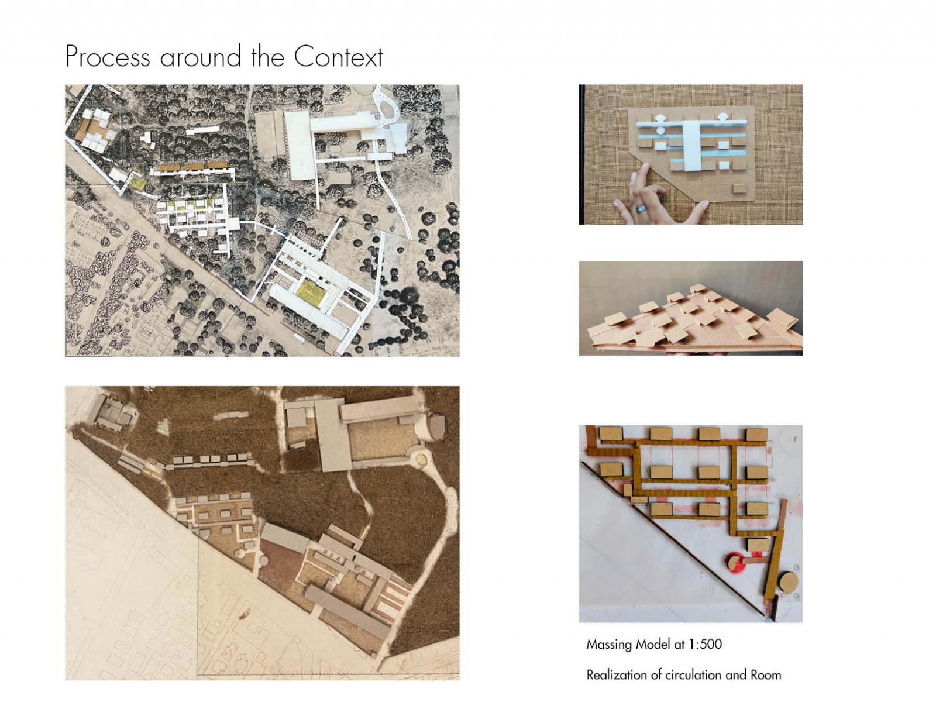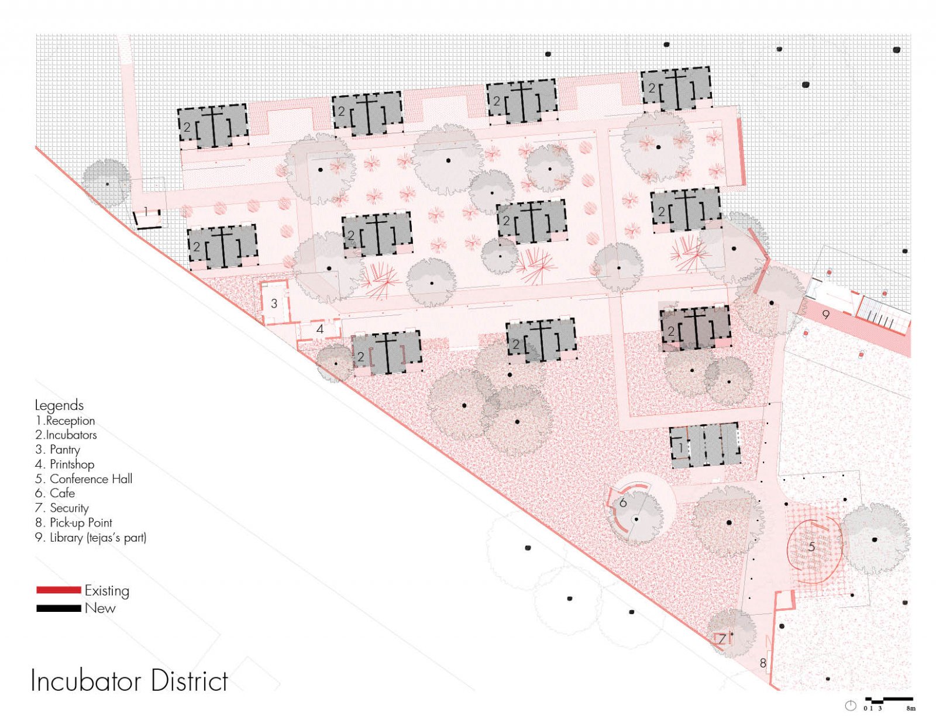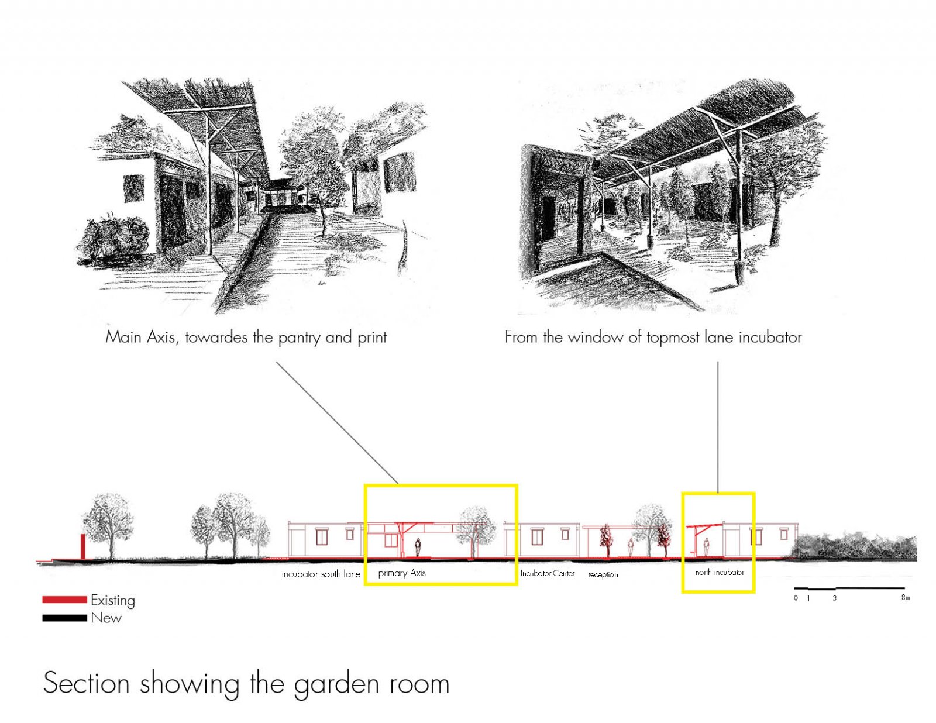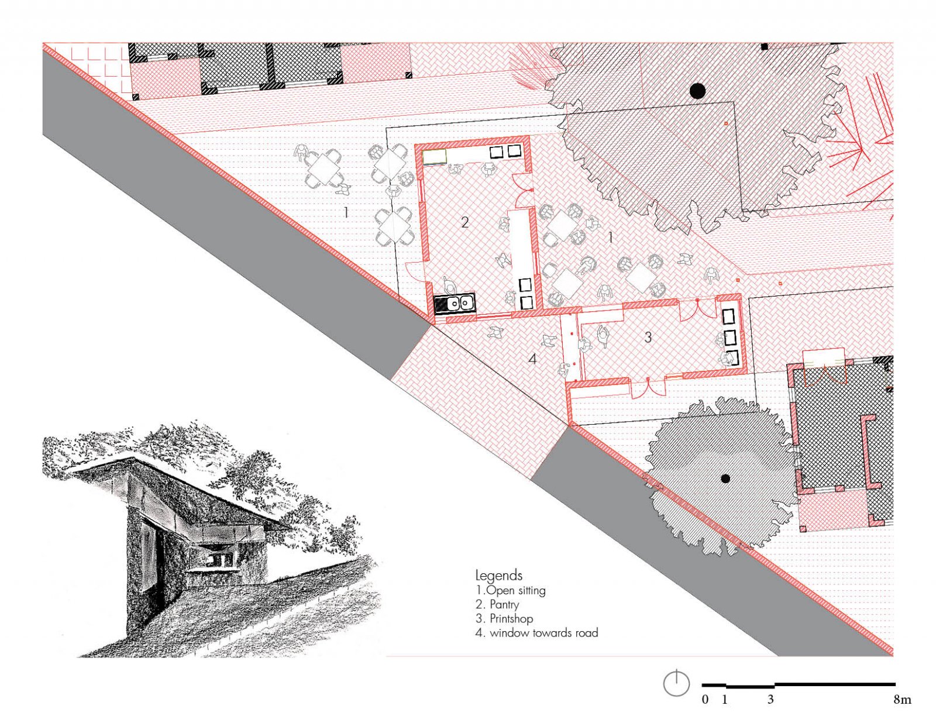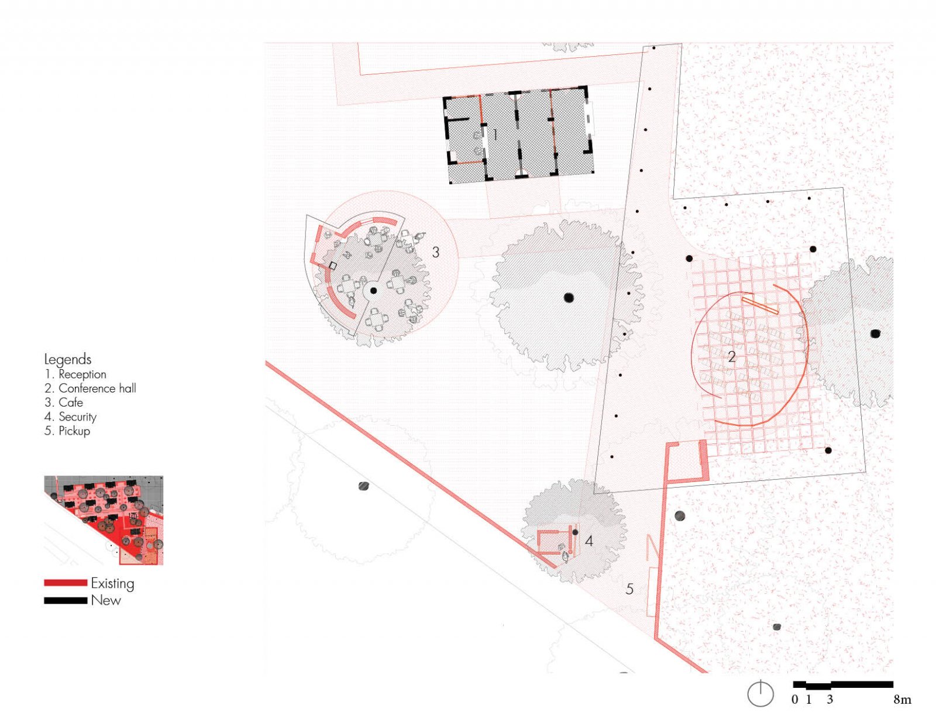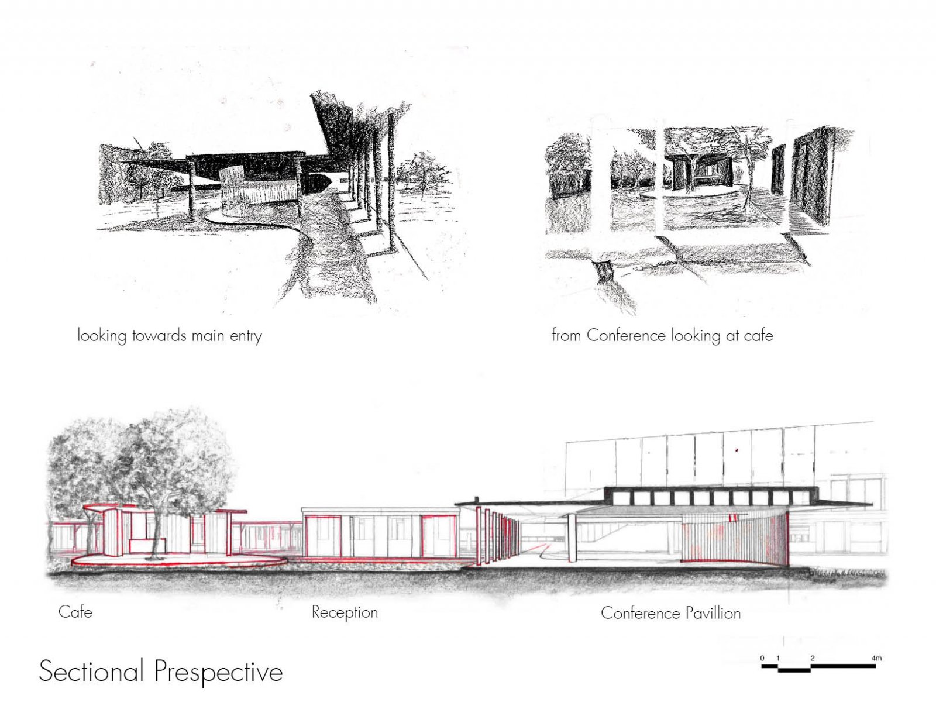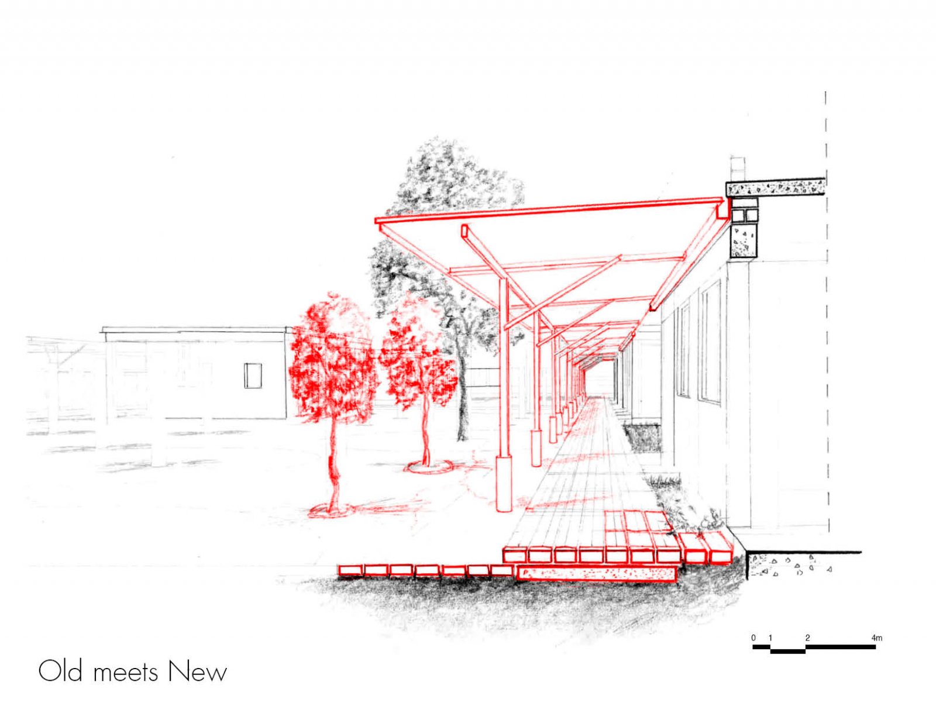Your browser is out-of-date!
For a richer surfing experience on our website, please update your browser. Update my browser now!
For a richer surfing experience on our website, please update your browser. Update my browser now!
Proposal - The 22 existing units, which were earlier the residences (1bhk), are proposed as incubators—a place to work for newly graduated students and start-ups. Any individual beginner or group can rent this space to work. Reason These, with an area of about 36 sqm, is a good amount of working space for a budding entrepreneur to set up their office for the initial years (1-2 years). The intention is how, through circulation, the individual units are modulated to act as one part of the institute. It is a space for young minds to discuss ideas, exchange thoughts, and work with colleagues. The intent is to activate the city edge as the extension of the lecture spaces, auditorium, classes, and exhibit laboratory. Strategy The manicured greens of incubators form a room within the wilderness, connected to the overall masterplan by two access points: the left vehicular (arriving through a path by the chai shop and the reception) and the pedestrian towards the right. (it through the main road through the path leading to the room formed by the auditorium, reception, and the cafe) The intervention at the individual unit level is to extend the threshold to protect the south side from the direct summer heat. Through the city edge, walking alongside the road, one discovers the room formed by the Auditorium, café, and reception, a proximate space sufficient for gathering 100-150 people. A space to hold seminars, funder-raisers, or exhibits for start-ups. This is held together in the curtain room, which makes this space become a dark room when required. Hence, it’s the junction where the individual meets as a collective.
View Additional Work