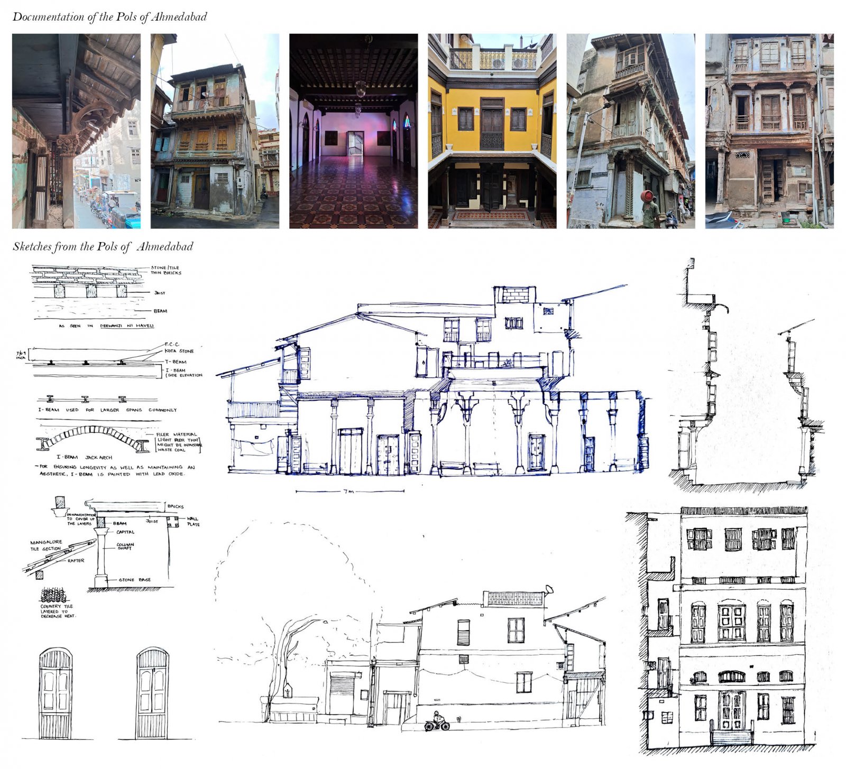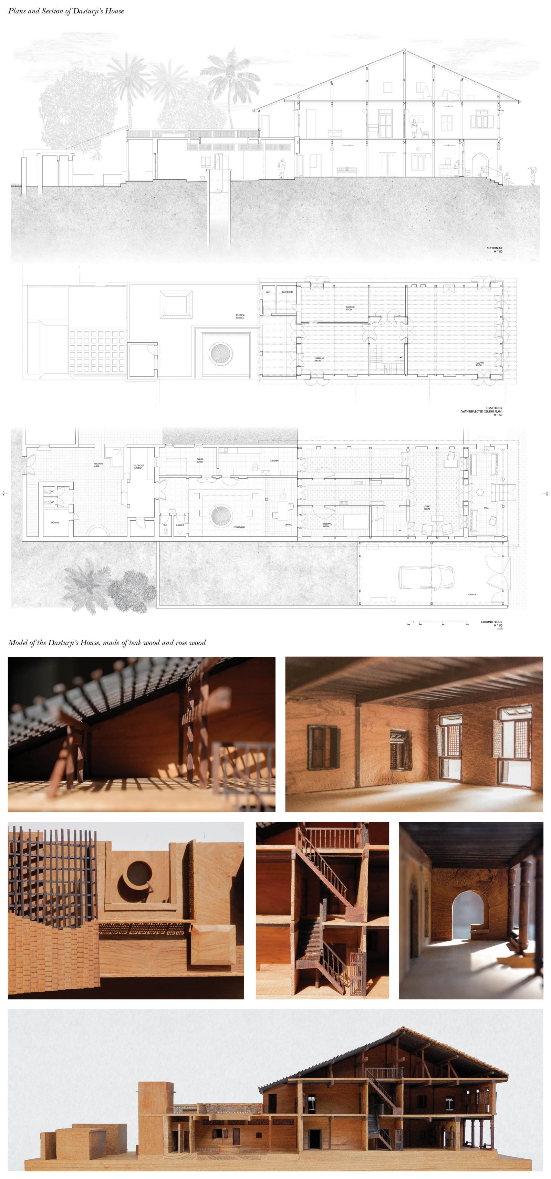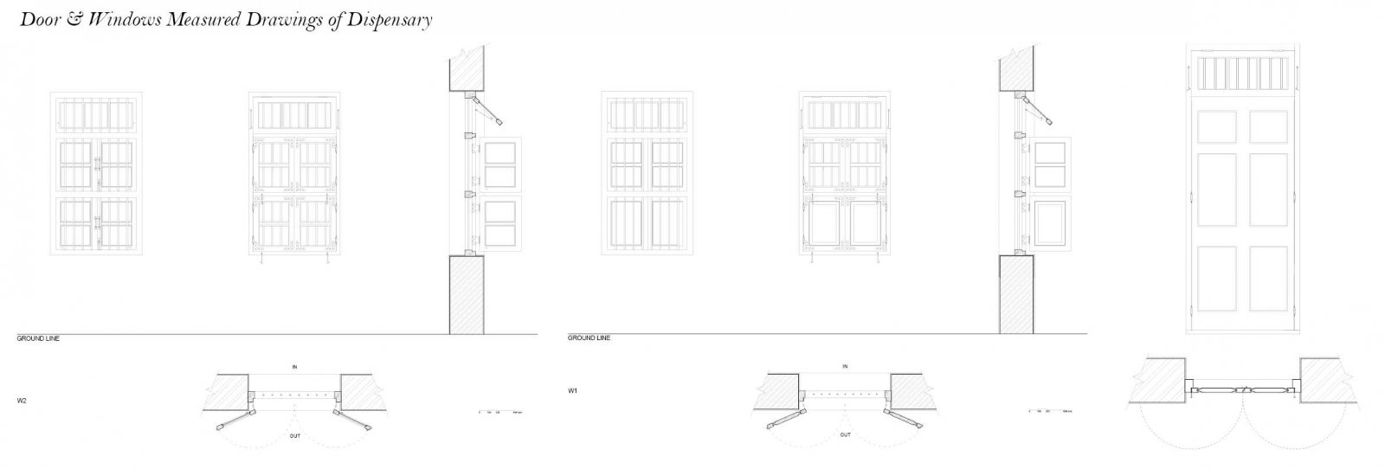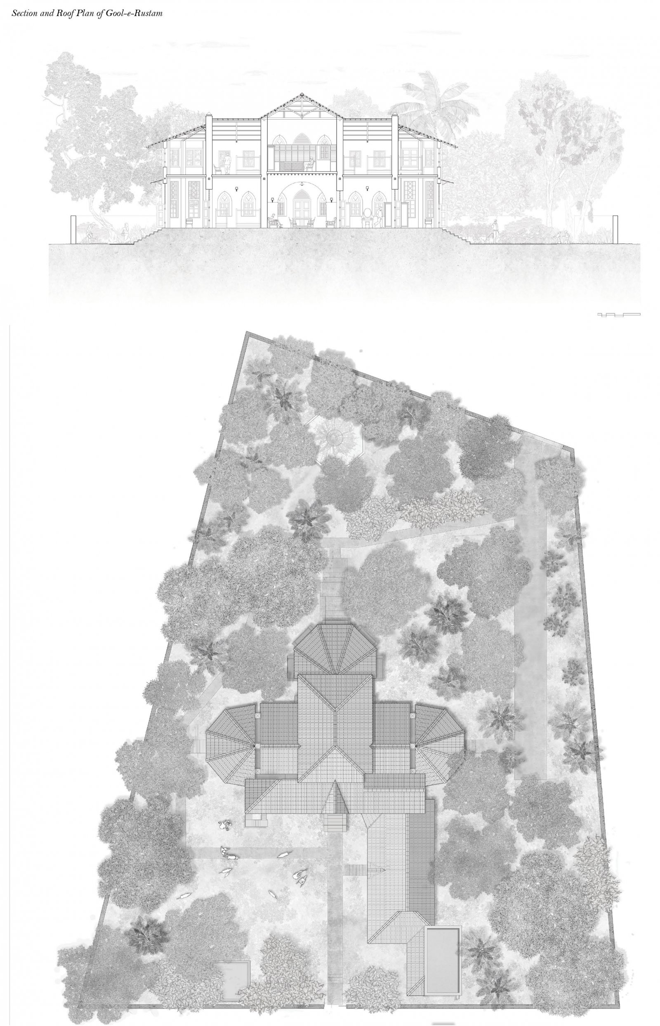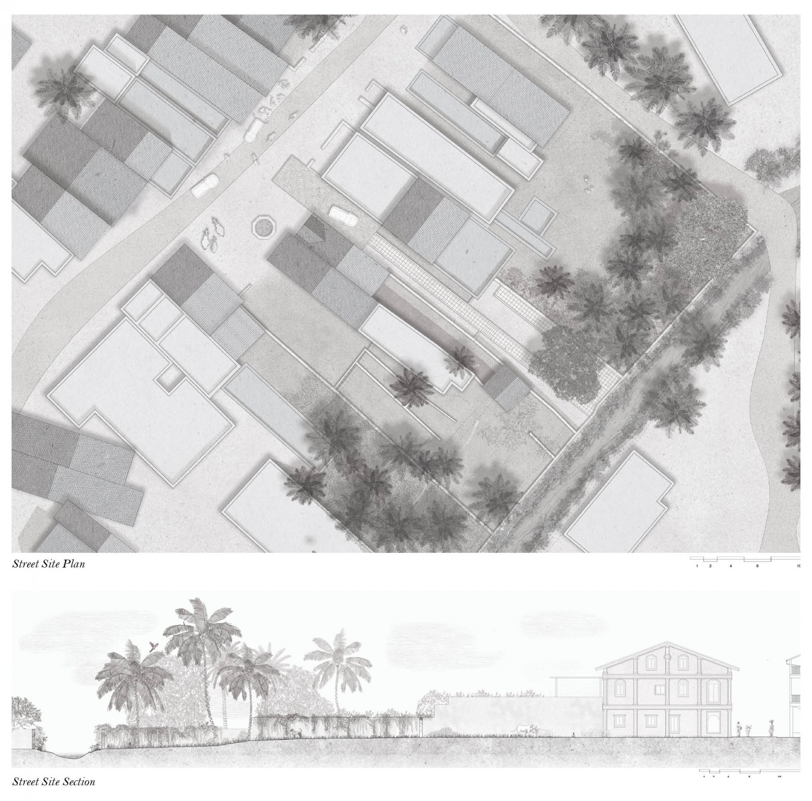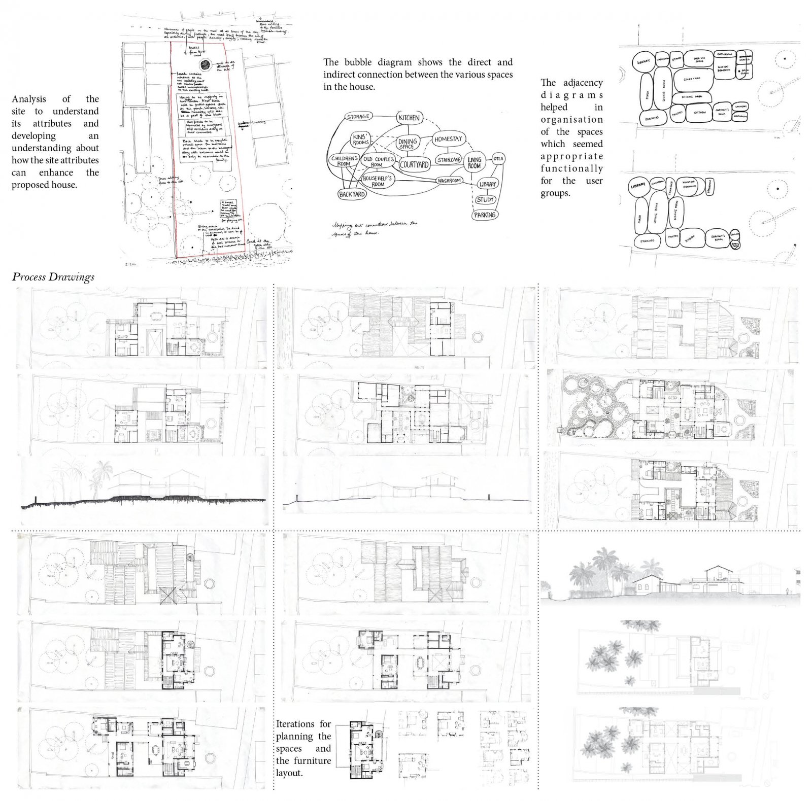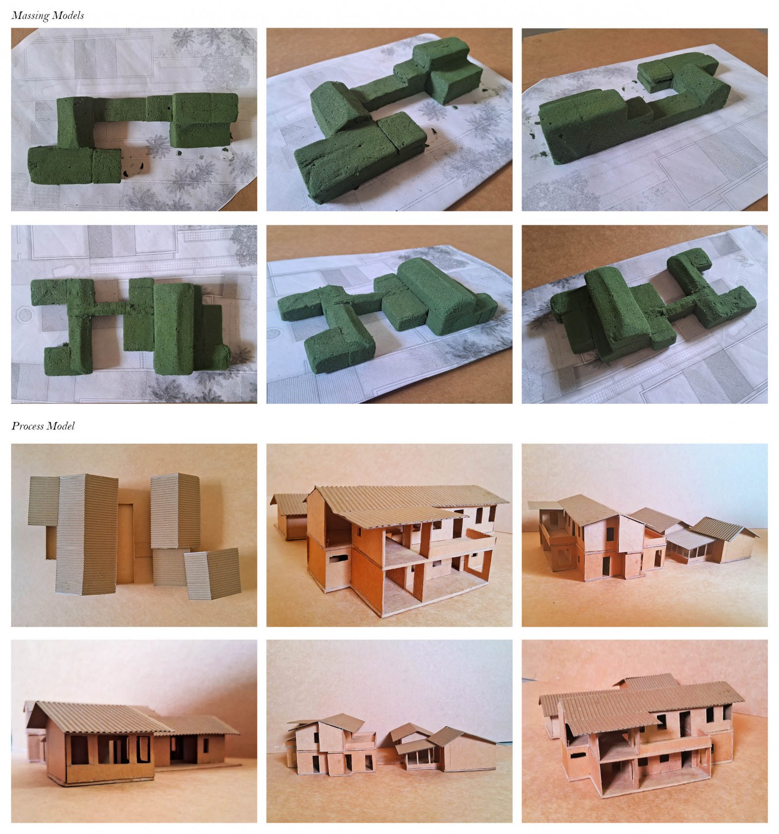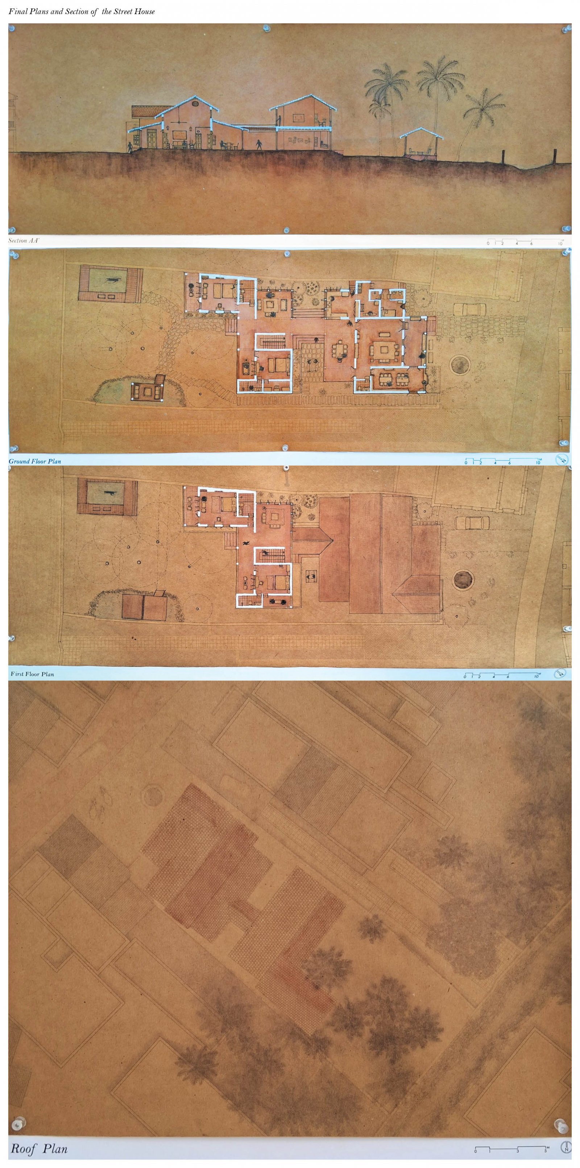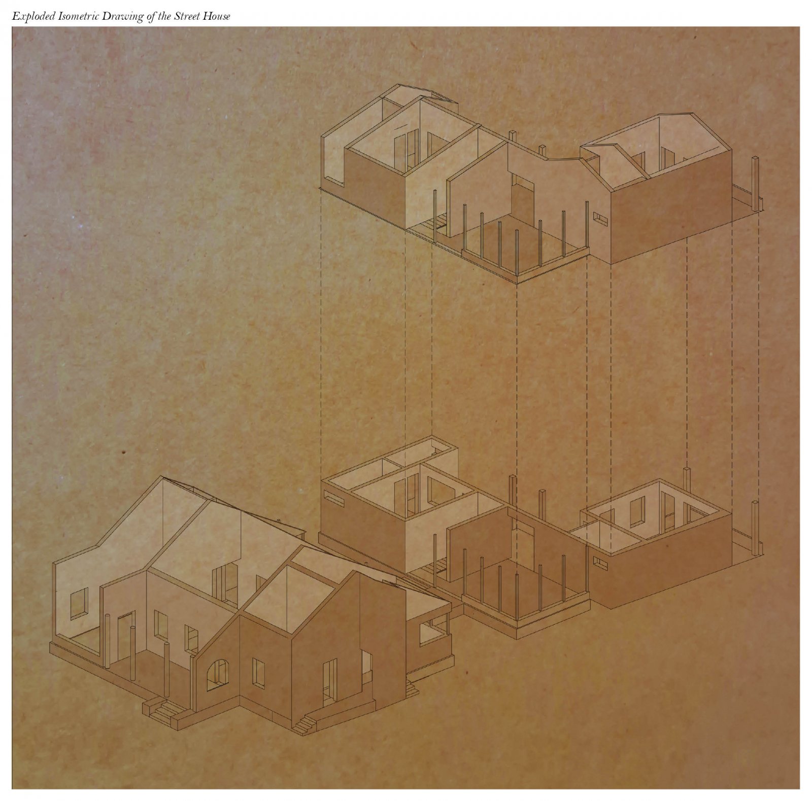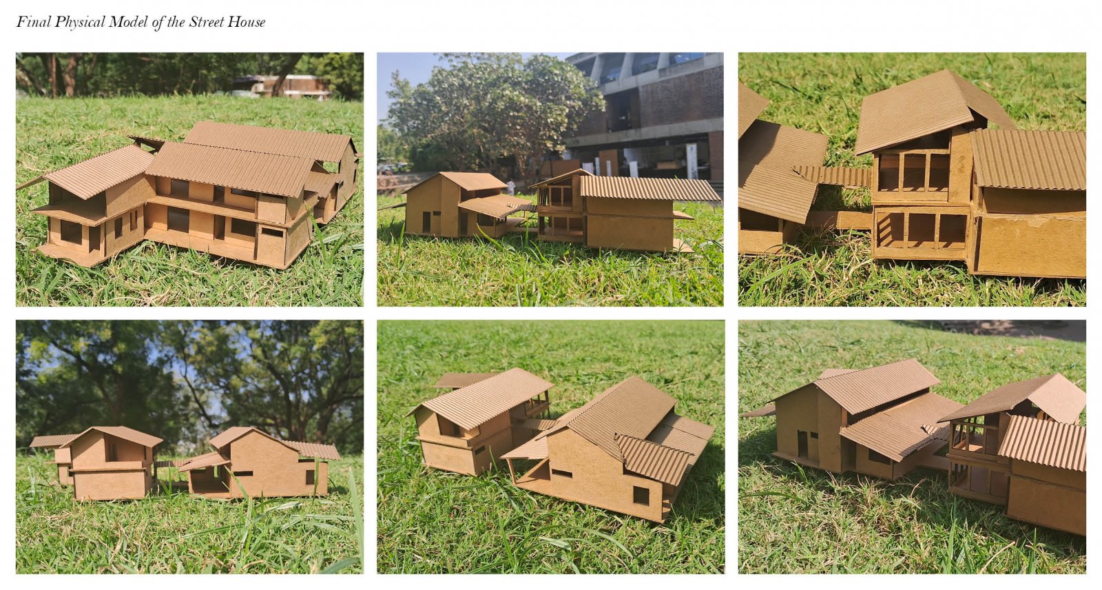Your browser is out-of-date!
For a richer surfing experience on our website, please update your browser. Update my browser now!
For a richer surfing experience on our website, please update your browser. Update my browser now!
This architectural project is a residence for an elderly Parsi couple in Udvada, a culturally significant town for the Parsi community. Inspired by the town’s vernacular architecture, the design incorporates traditional elements like otlas, courtyards, and wooden shutters to name a few, while blending modern needs. The home also functions as a homestay, allowing the couple to share their Parsi heritage, hospitality, and cultural traditions with visitors worldwide. The project serves as both a private space and a cultural bridge, fostering intercultural exchange and preserving the Parsi way of life.
View Additional Work