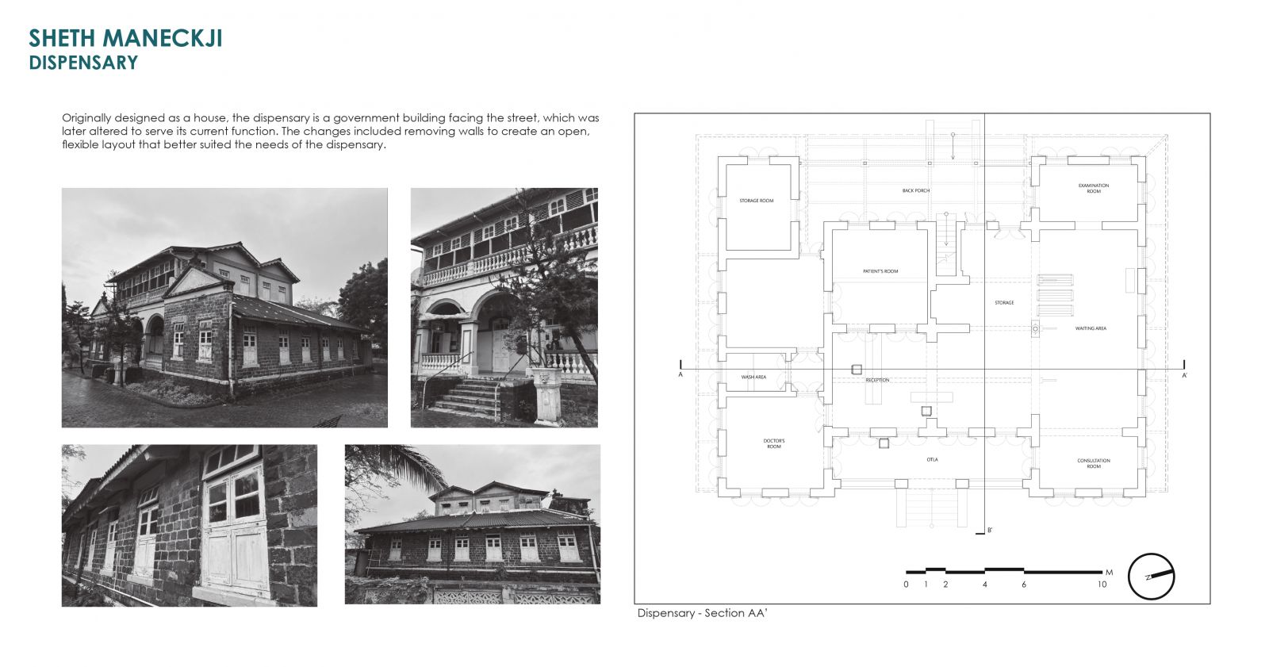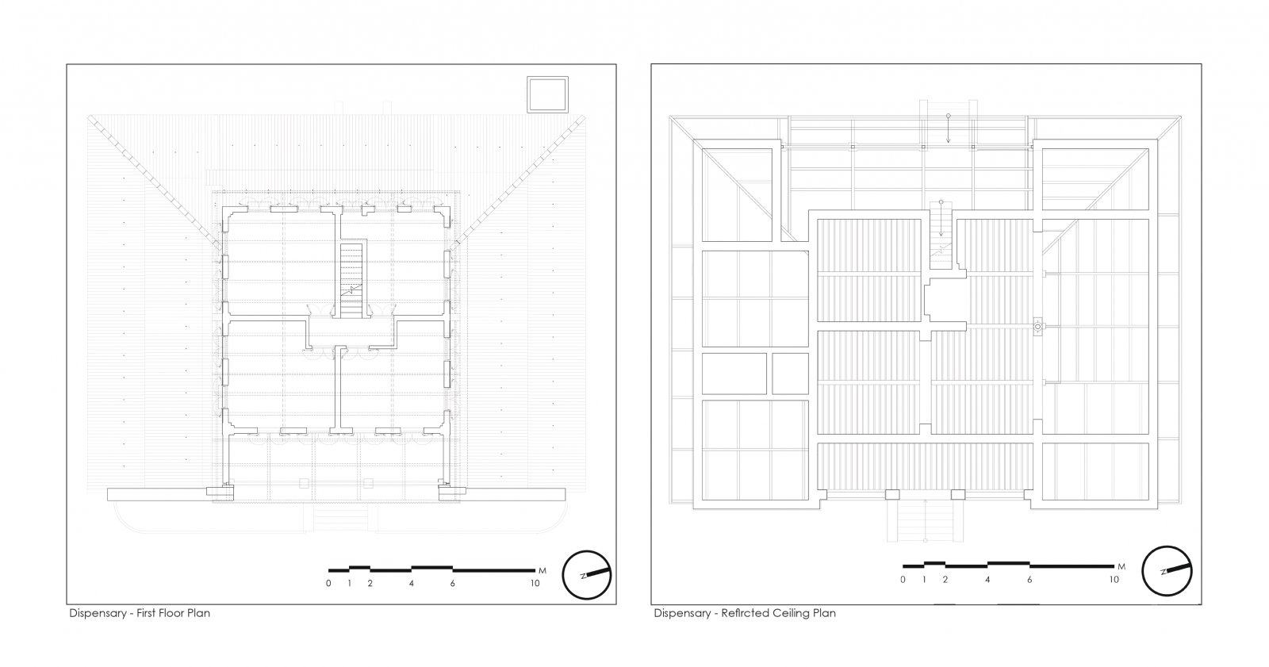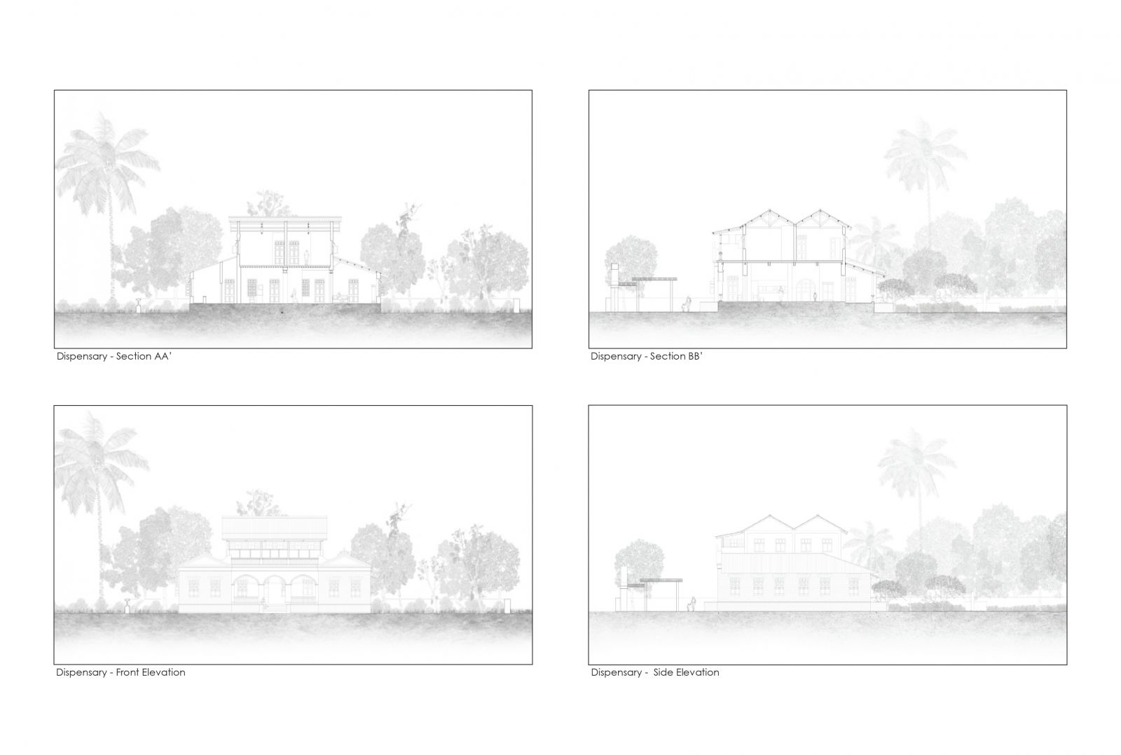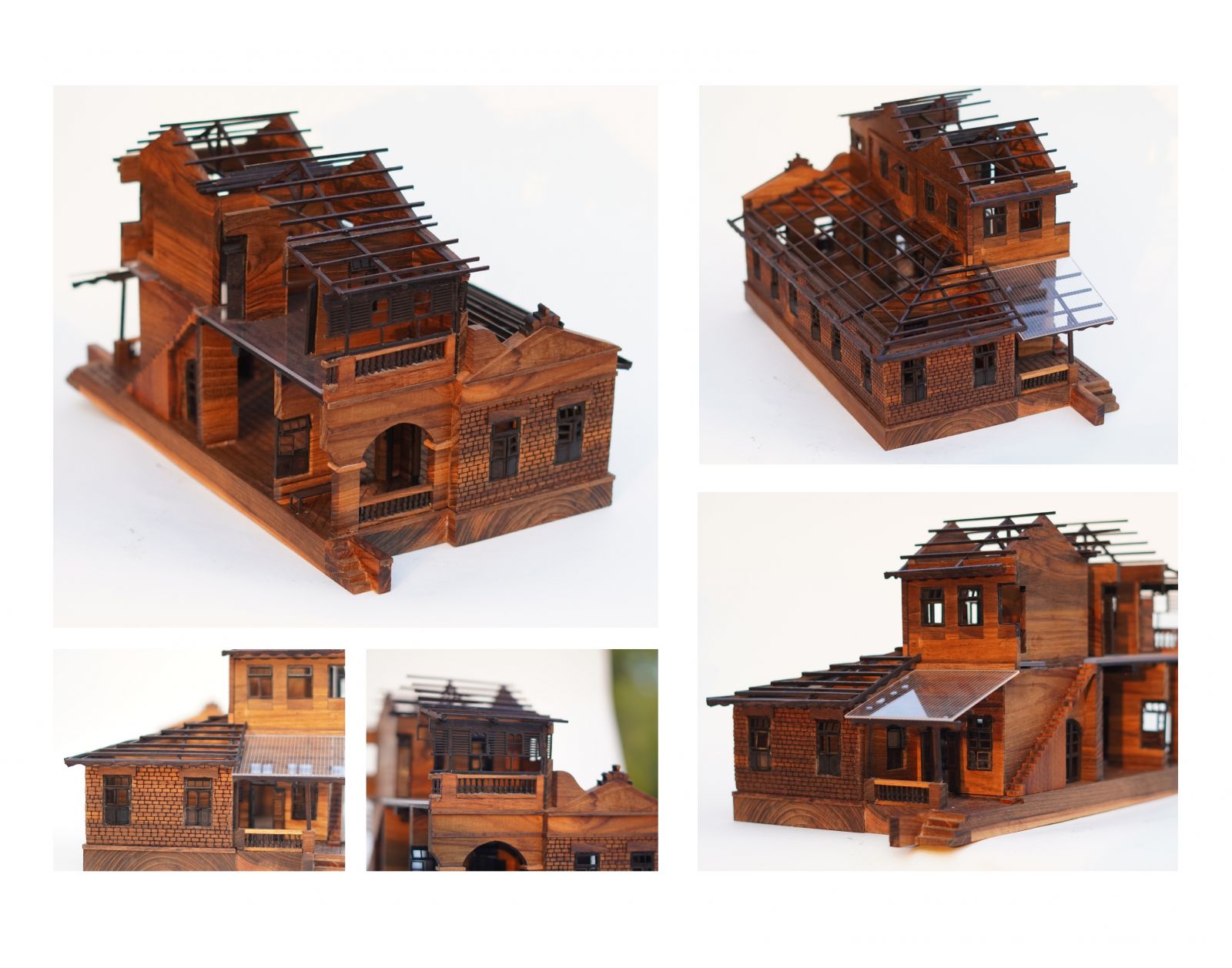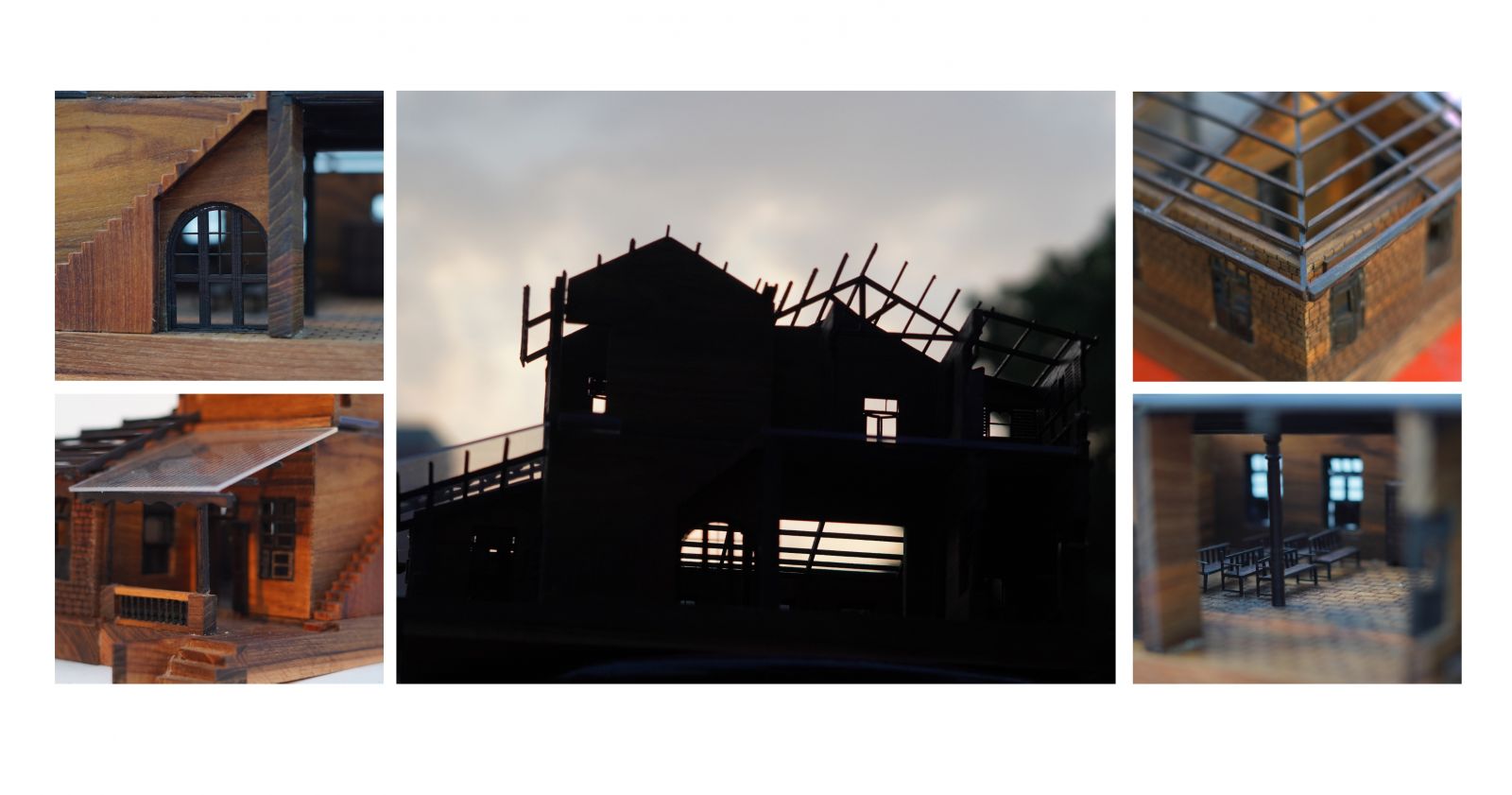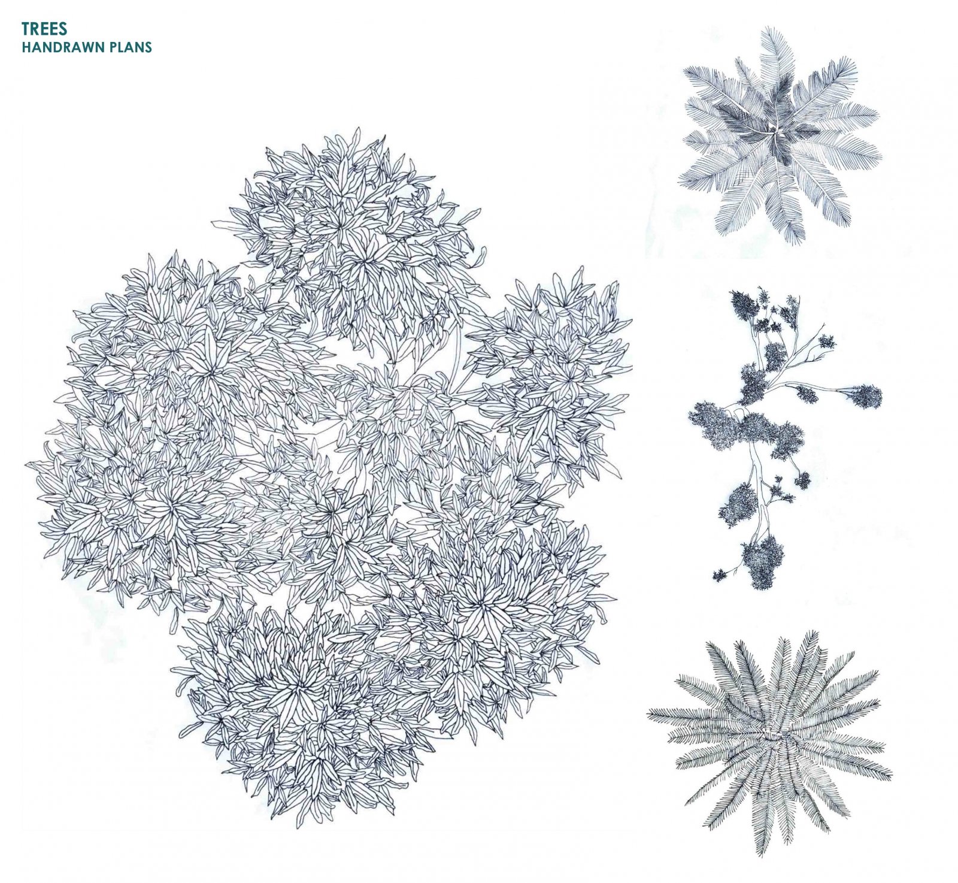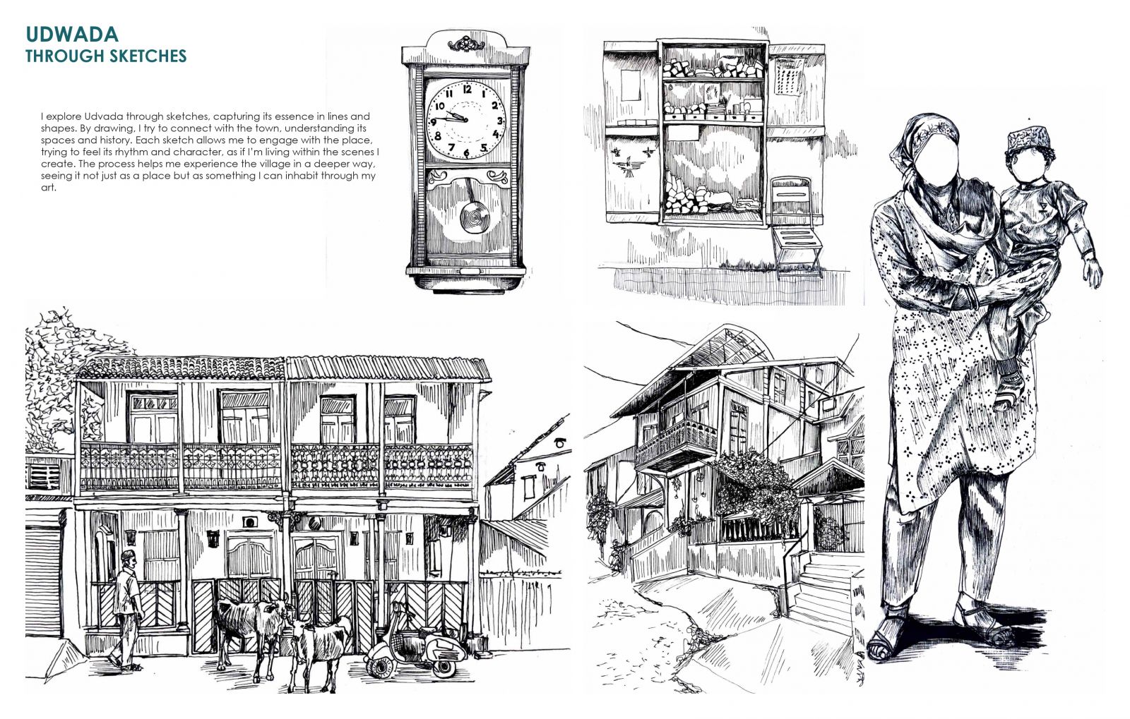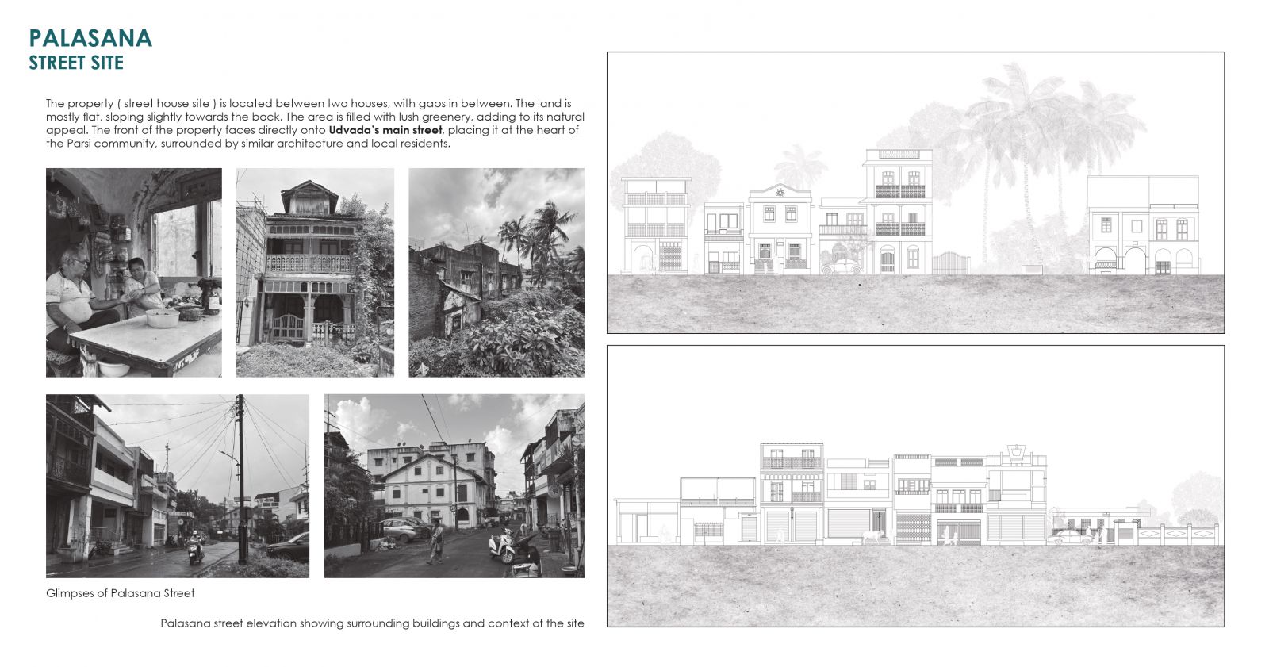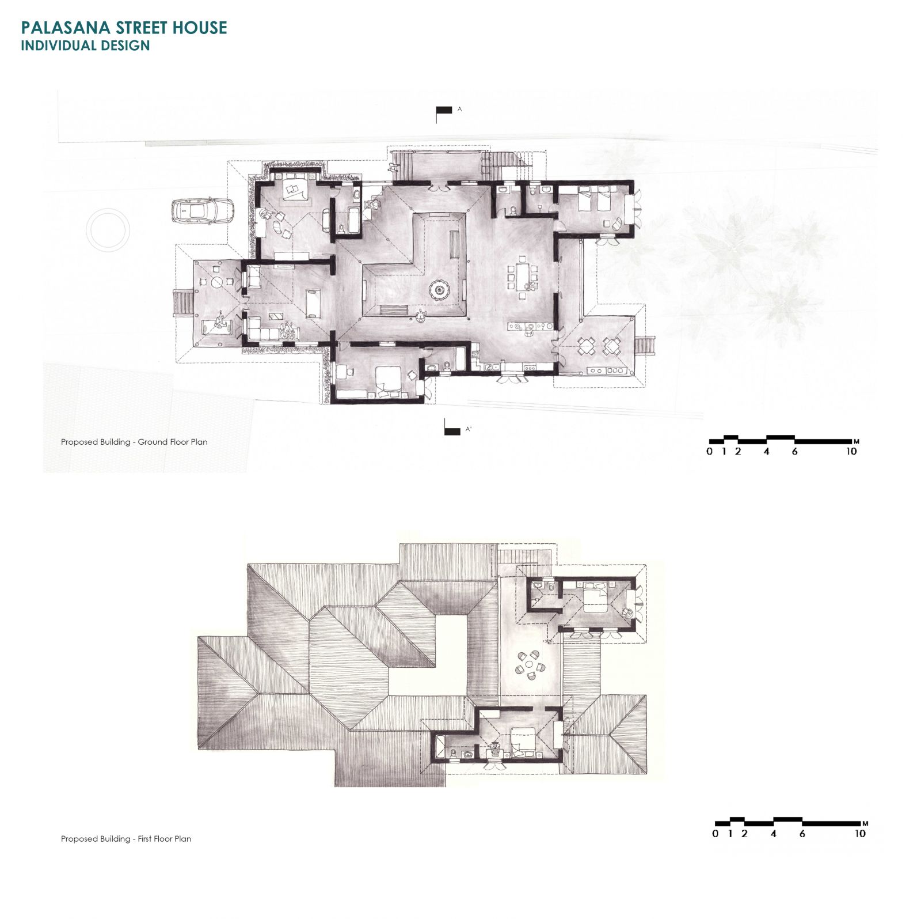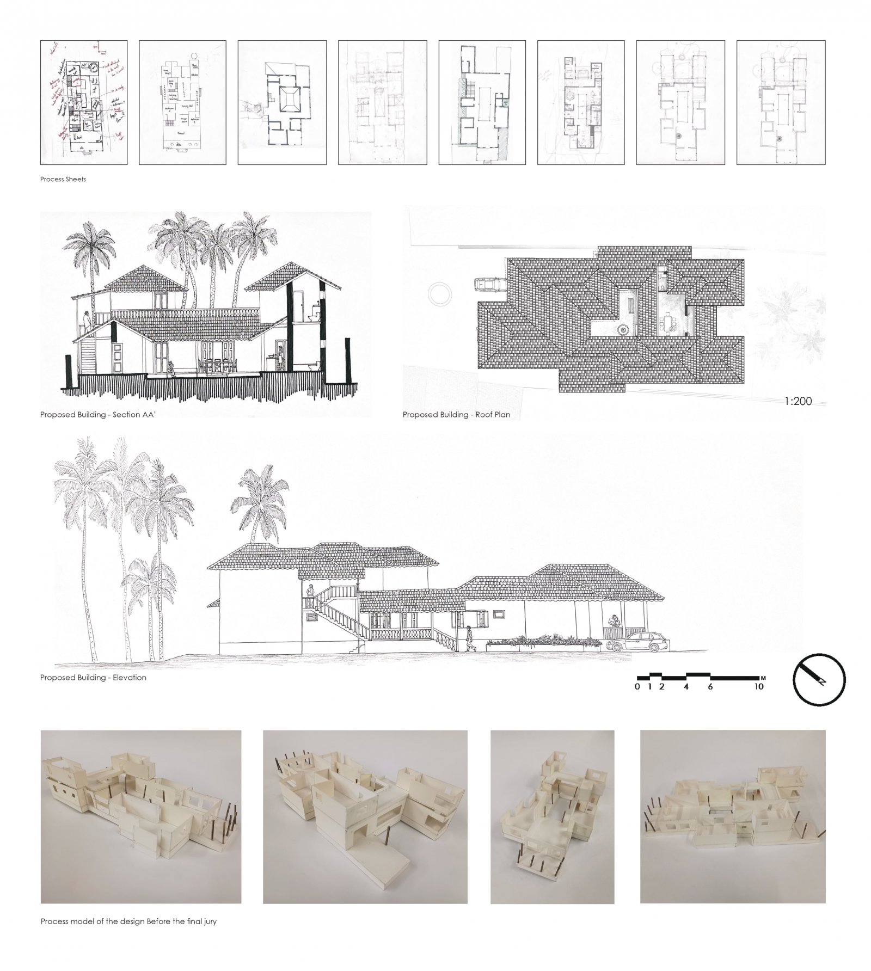Your browser is out-of-date!
For a richer surfing experience on our website, please update your browser. Update my browser now!
For a richer surfing experience on our website, please update your browser. Update my browser now!
The design aims to create a home for a middle-aged Parsi couple returning to Udvada to reconnect with their heritage and enjoy retirement. The husband, a retired historian of Parsi culture, and the wife, a retired teacher, have a daughter who visits with her family. The home includes spaces for homestays, community gatherings, and the wife’s tutoring sessions for children. It is divided into three areas: private family spaces, a first-floor homestay, and a semi-private section for both family and community use, accommodating gatherings and teaching activities.
