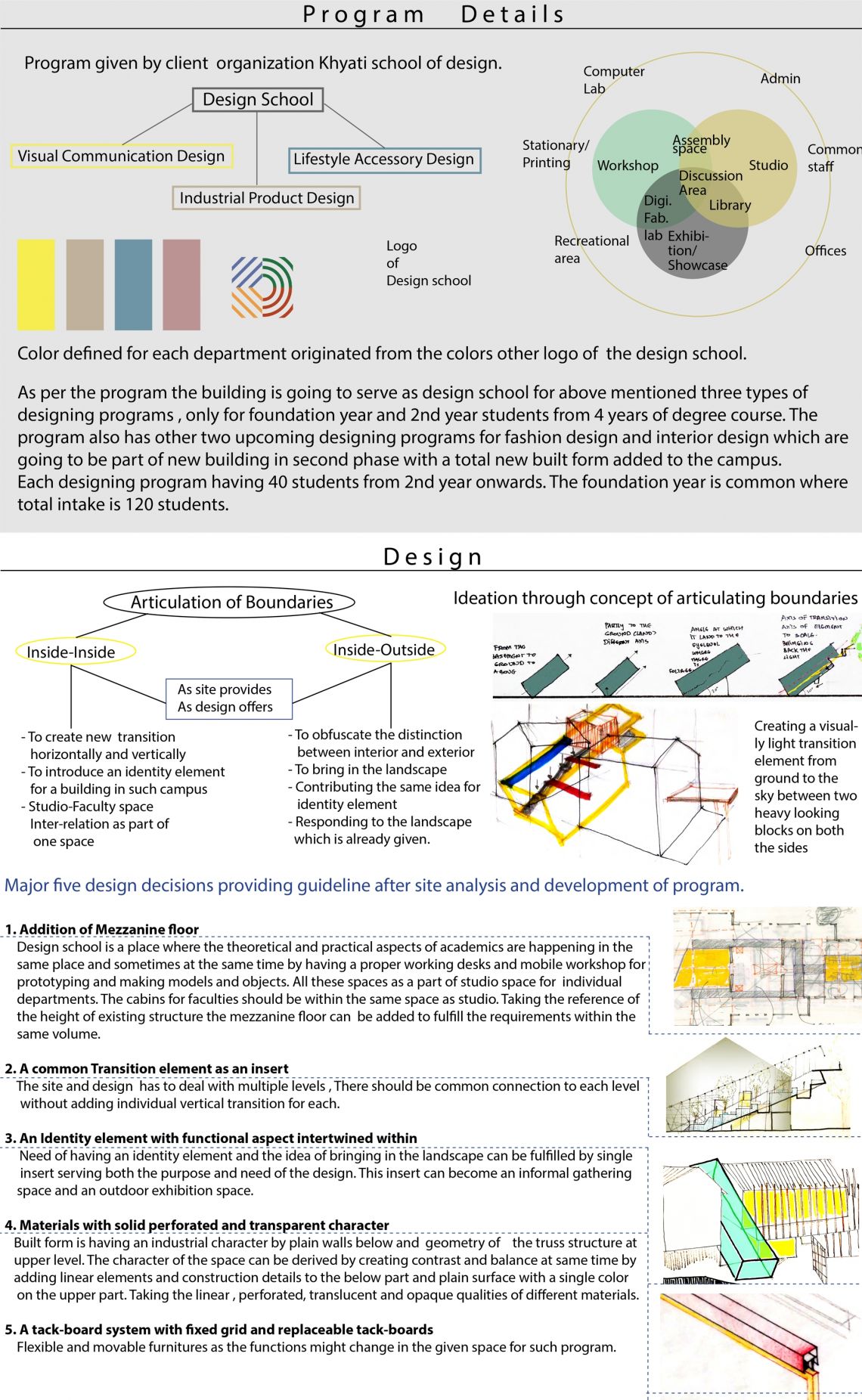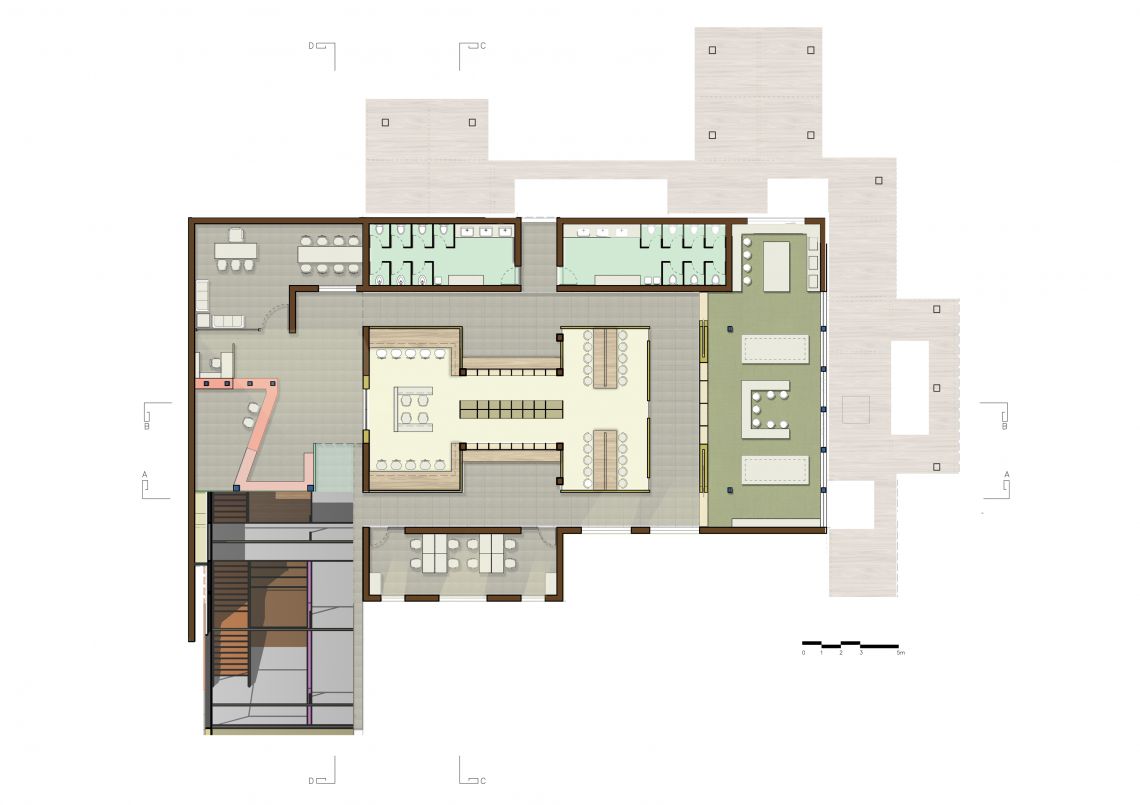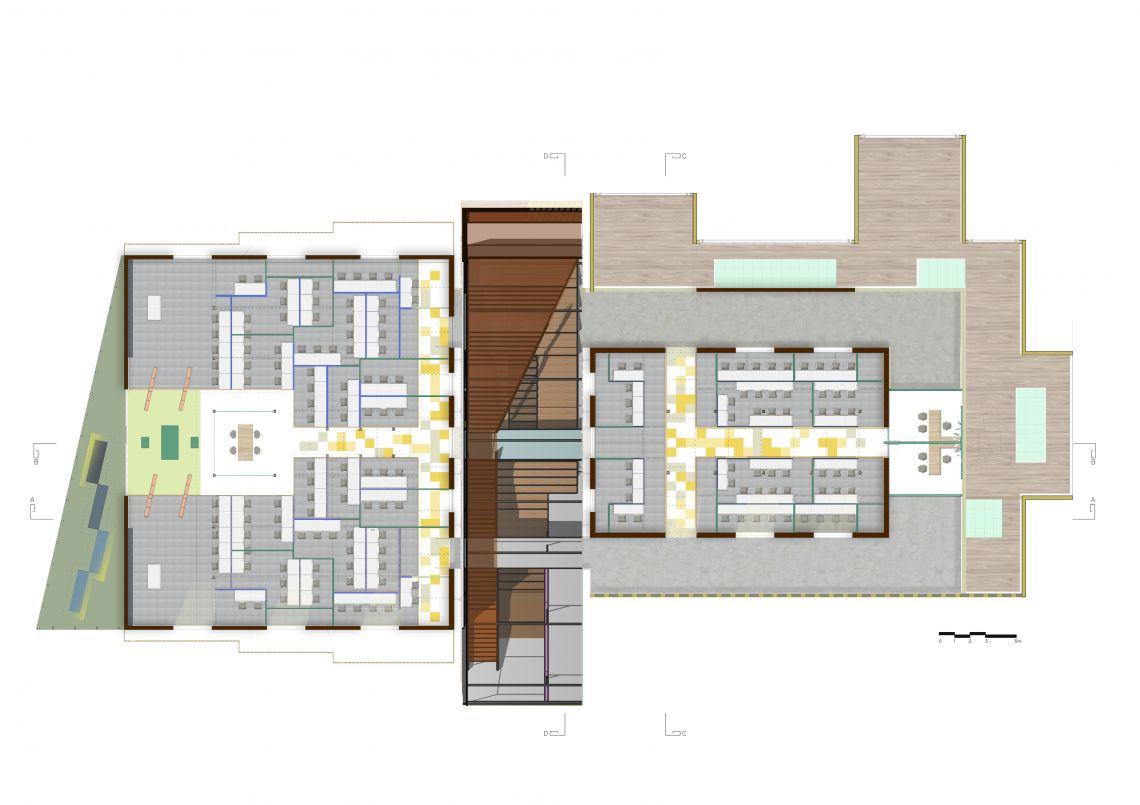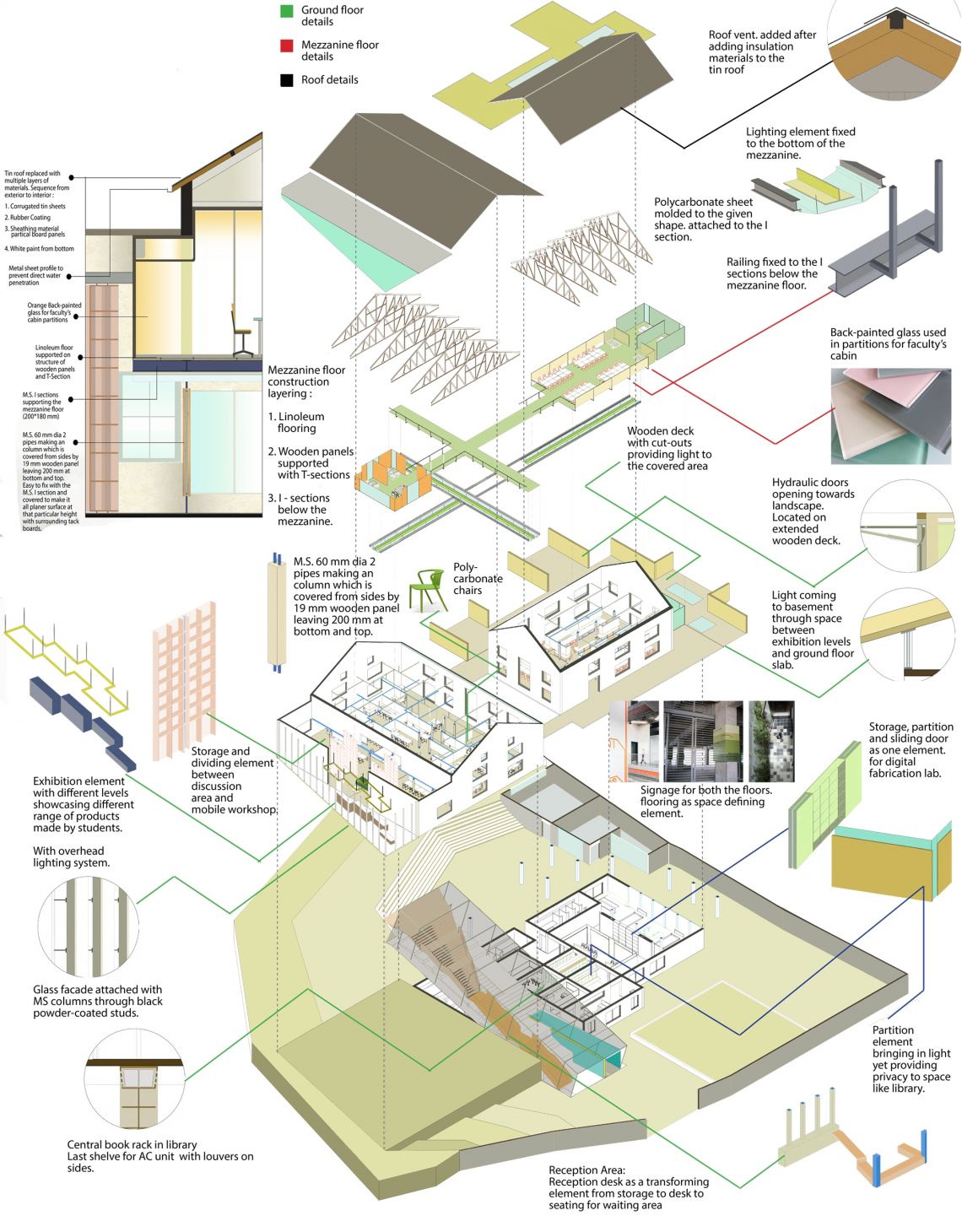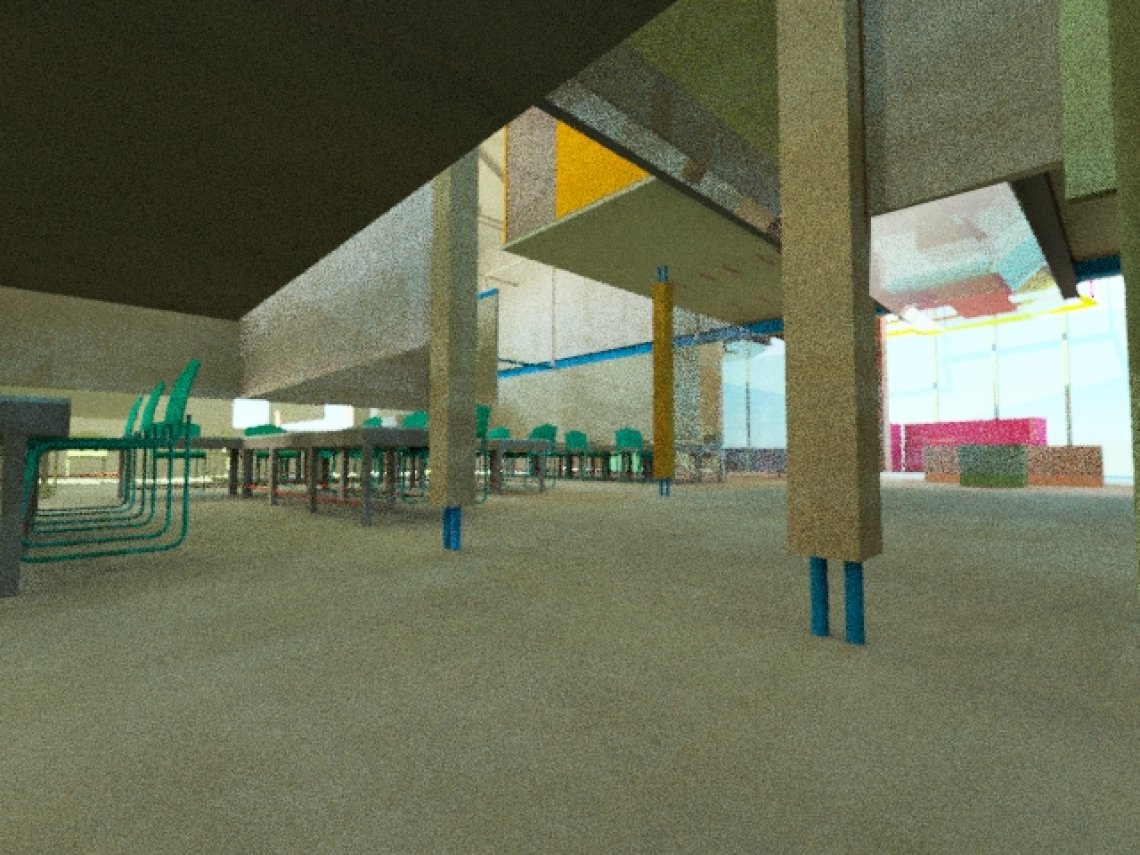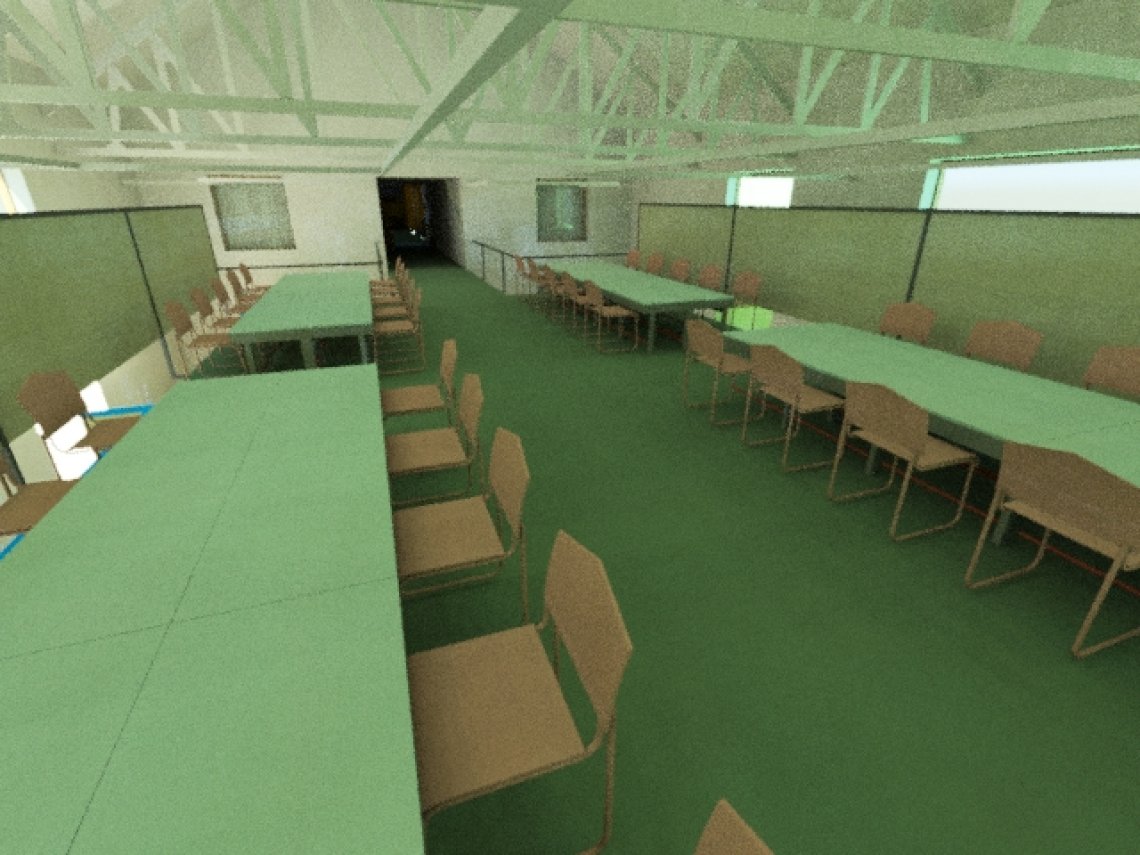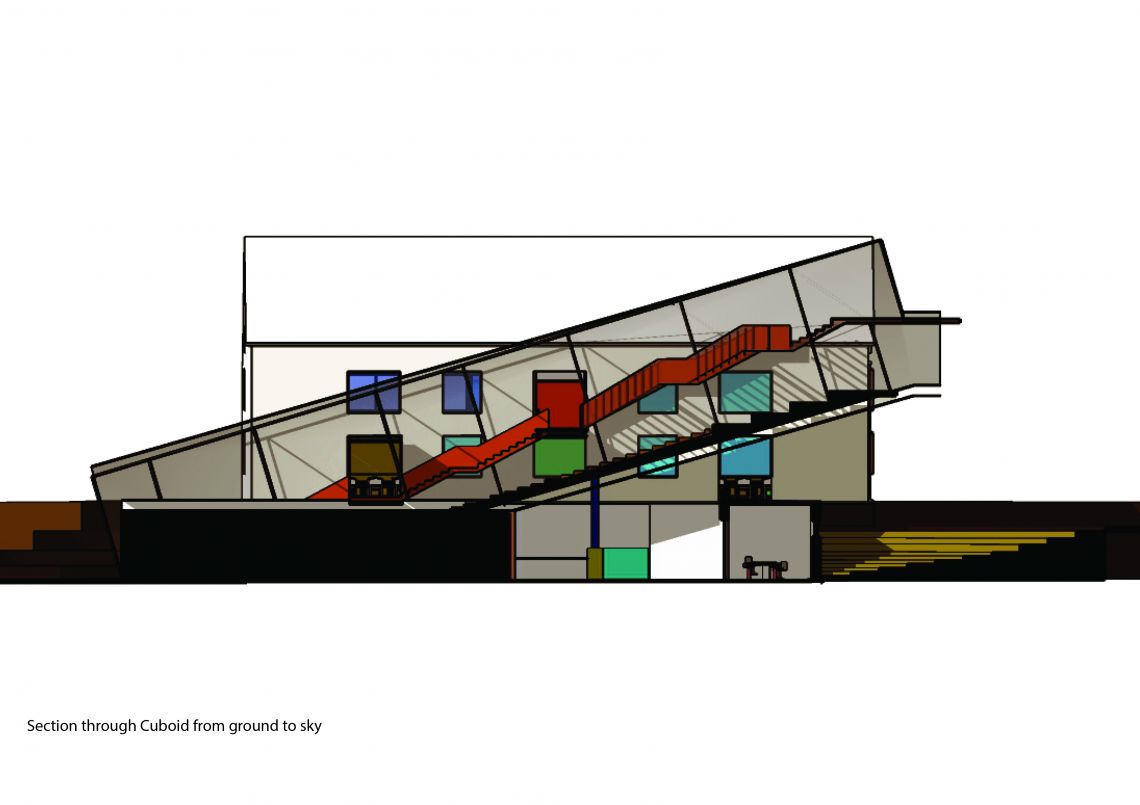Your browser is out-of-date!
For a richer surfing experience on our website, please update your browser. Update my browser now!
For a richer surfing experience on our website, please update your browser. Update my browser now!
Located: Nandoli, Ahmedabad, Gujarat.
Converting a built form used as a Primary school from (kindergarten to 4th grade) to a Design school (degree course for four years ). The Built form has a ground floor and a semi-basement providing 1700 SQM area in total. The existing site has series of cottage house structures defined as different blocks. Design school is located at vivekanandan block. This block has three sub-blocks. One as a west facing cottage house structure, another one as a north facing cottage house structure and third as connecting space between two cottage house blocks. Both the cottage house is following the same language to the rest of the campus blocks in terms of the shape and sizes of openings but the roofing material is different as the other blocks are with Mangalore clay ties wherein these blocks have a corrugated tin roof as it was constructed later on the campus.
