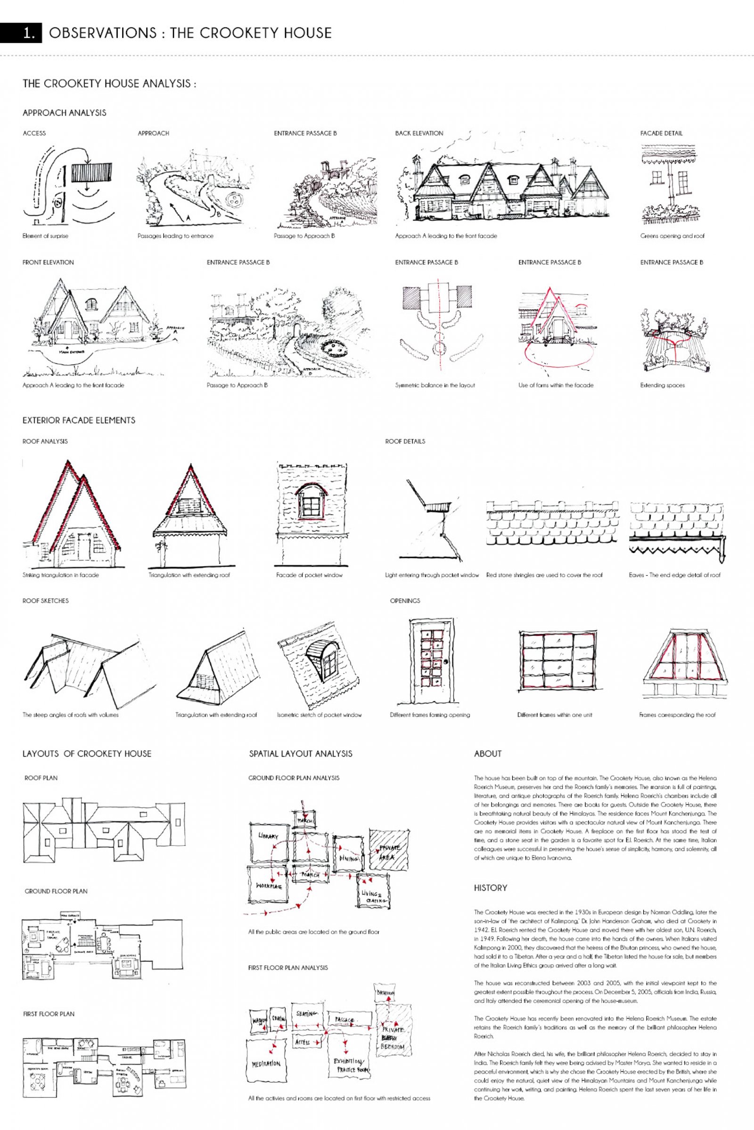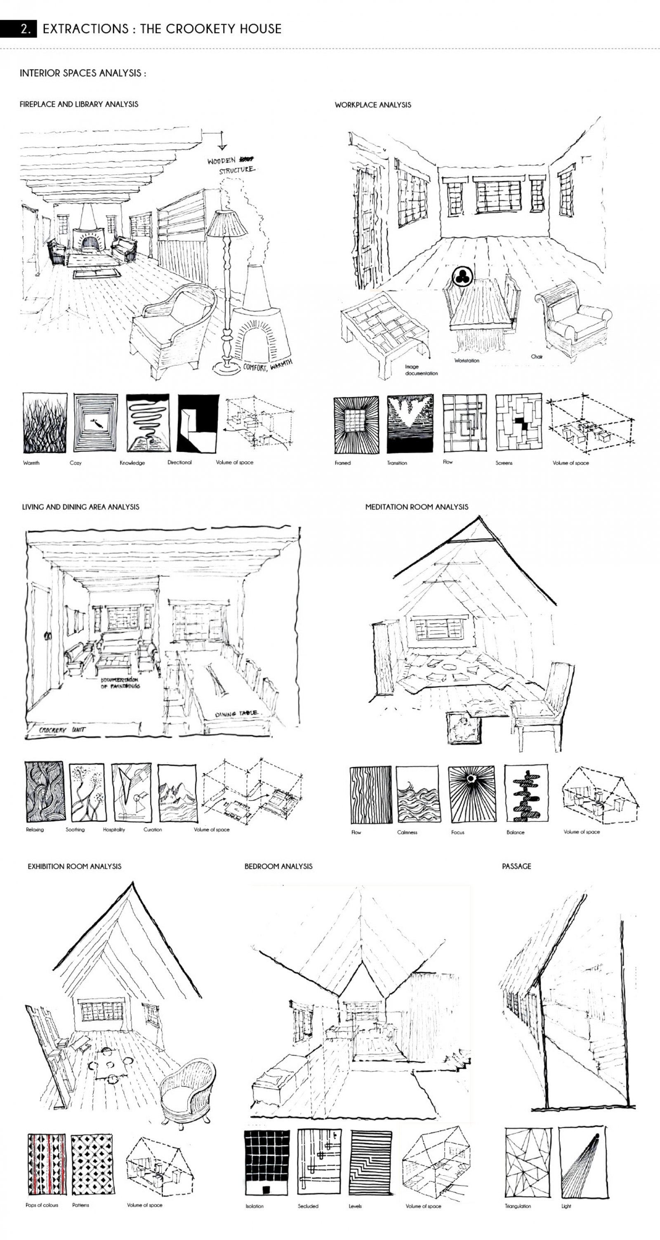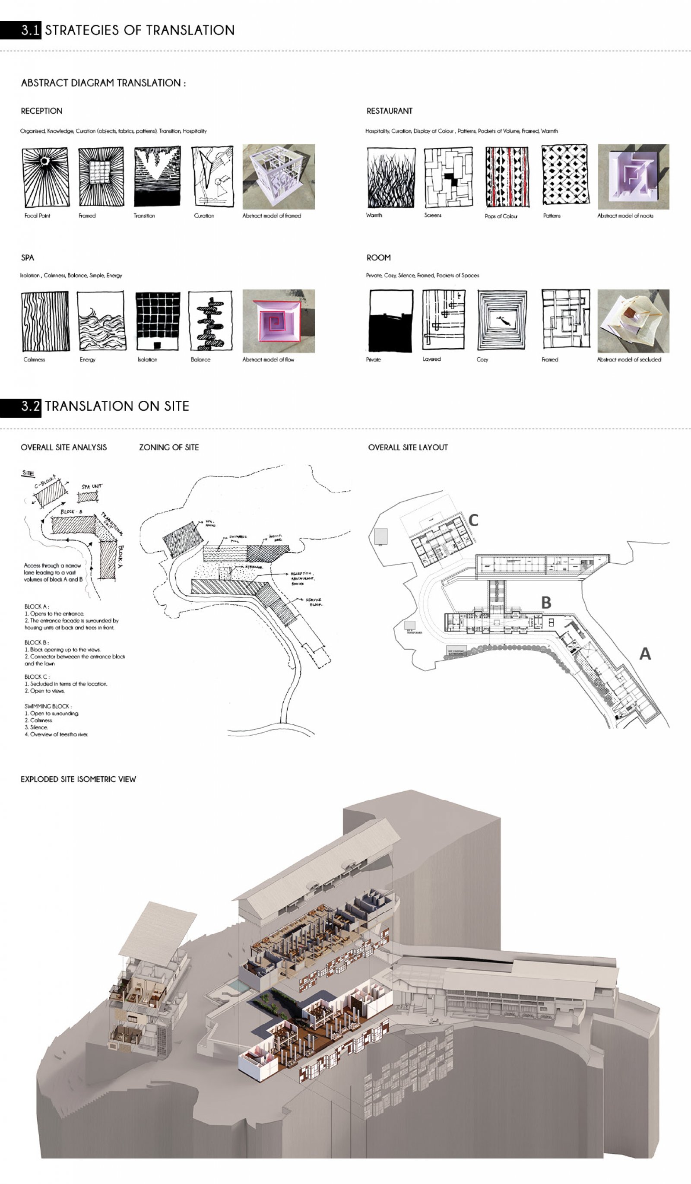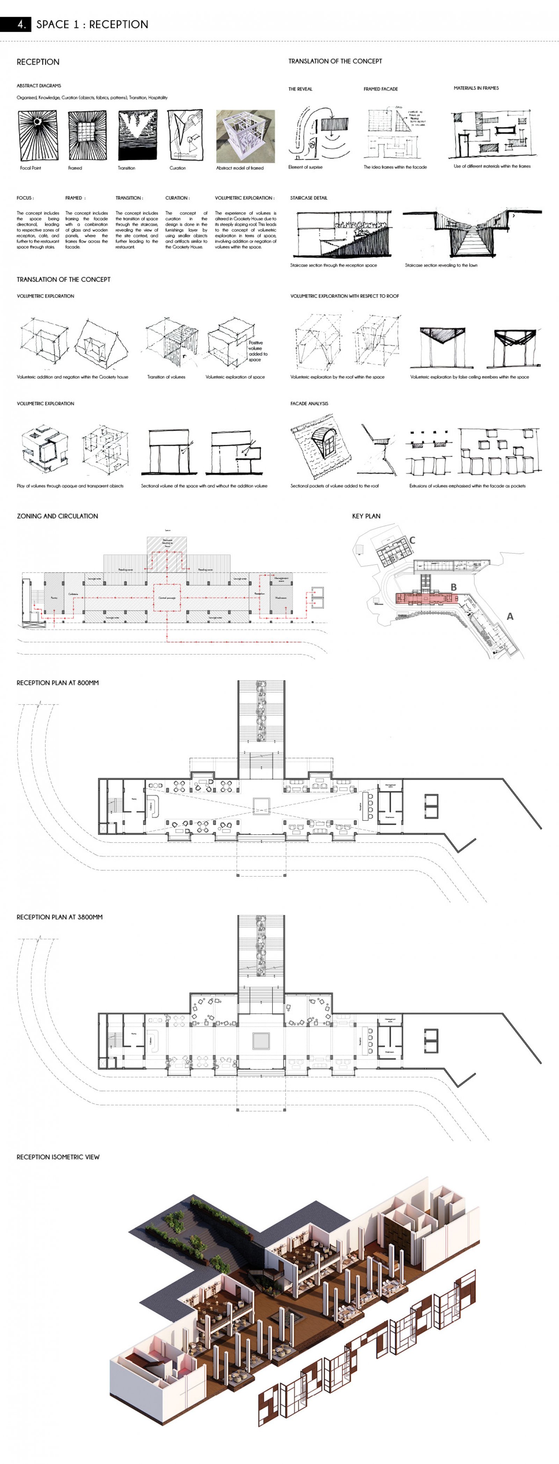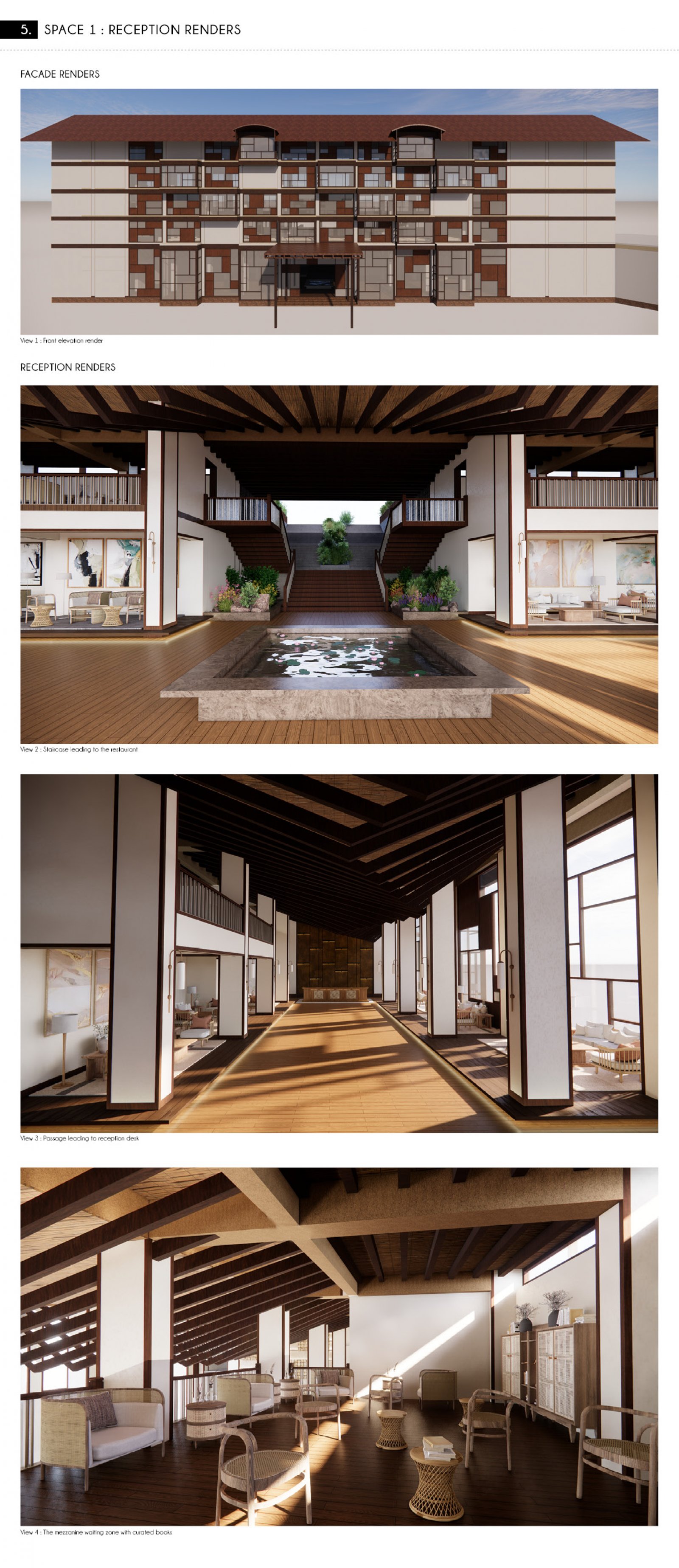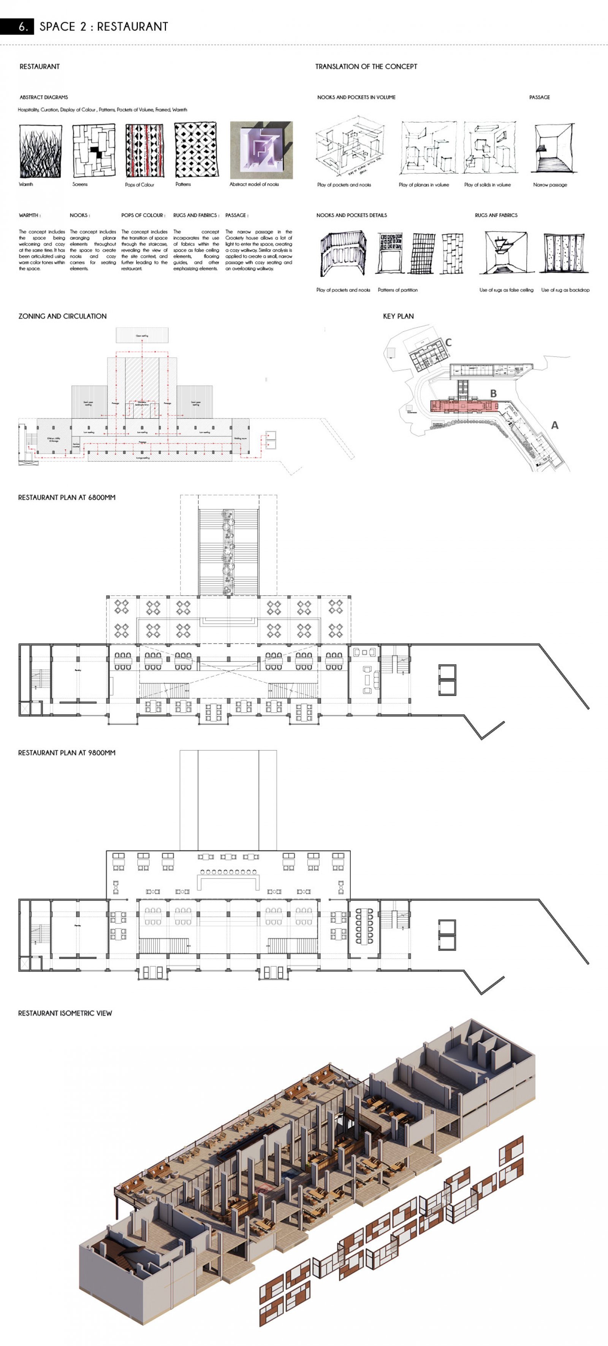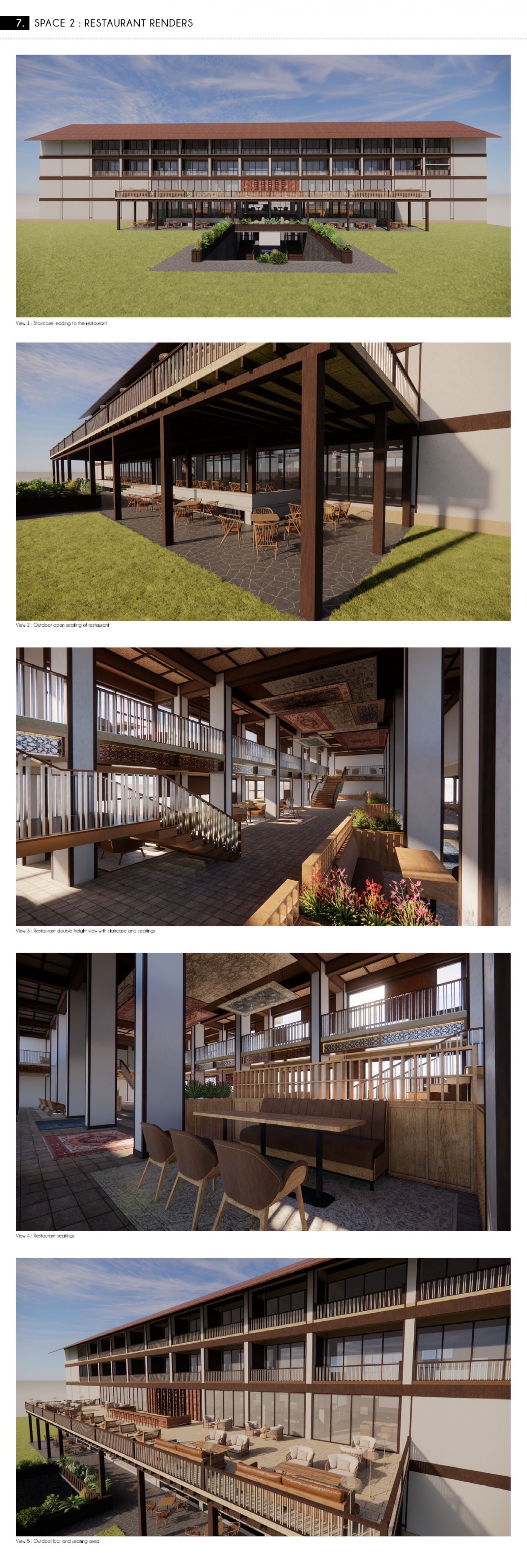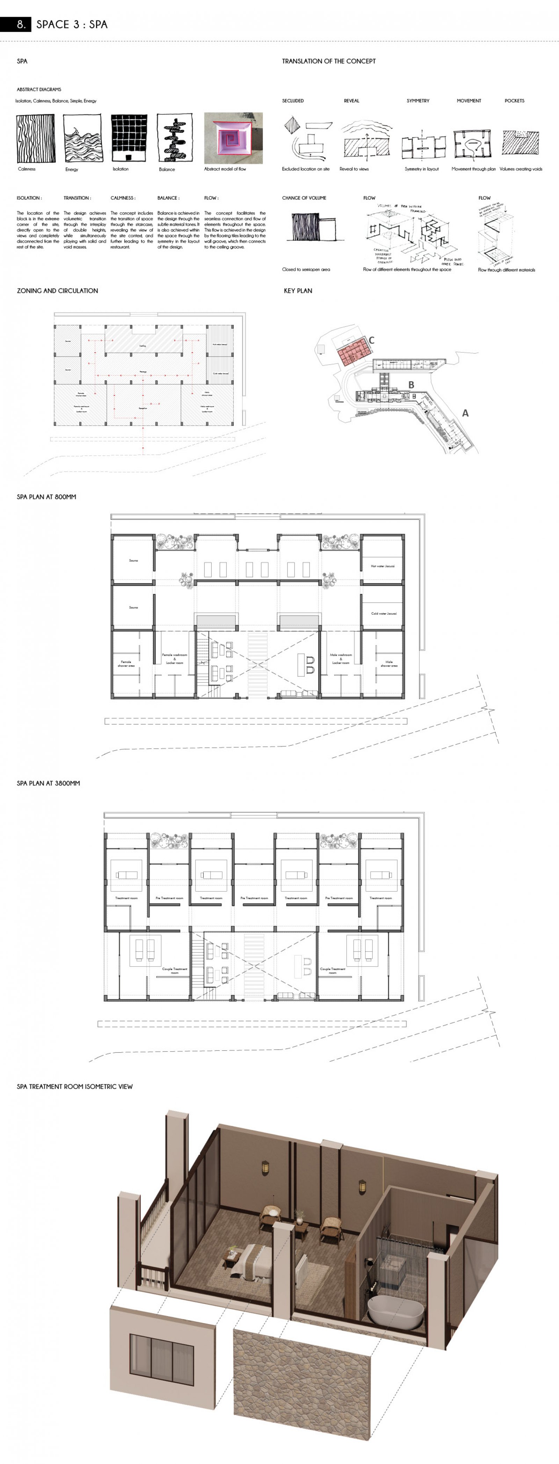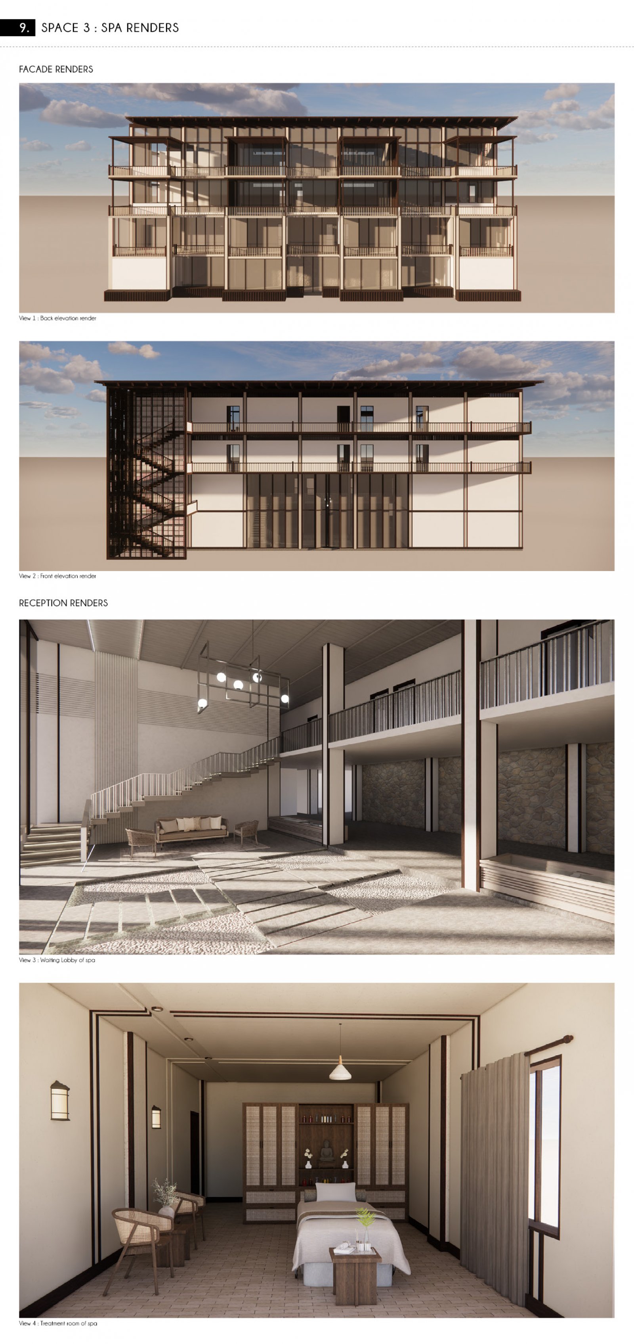Your browser is out-of-date!
For a richer surfing experience on our website, please update your browser. Update my browser now!
For a richer surfing experience on our website, please update your browser. Update my browser now!
The design is based on capturing the essence of the Crookety House, characterized by its irregular shapes, slanted walls, and whimsical rooflines, potentially featuring multiple levels with distinct shapes and orientations, adding to its charm and eccentricity. Inside, Crookety House comprises of cozy nooks, alcoves, and unexpected architectural details, creating an atmosphere of enchantment and surprise. Interior spaces may be small and intimate, with cozy seating areas and quirky design elements reflecting the building’s unconventional exterior. Furthermore, these qualities and characteristics serve as the starting point for constructing spaces, involving decoding the feel and essence of each space into abstract sketches, which then translate into 3D models. These models are subsequently transformed into individual spaces in the design, including the reception area, rooms, spa, restaurant, and bar.
View Additional Work