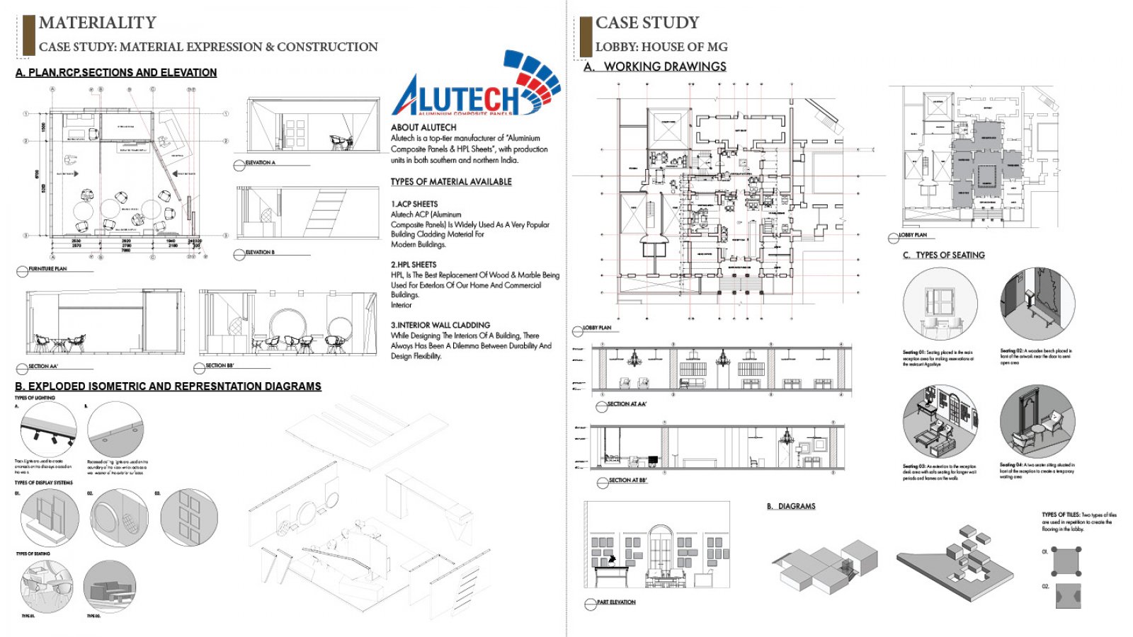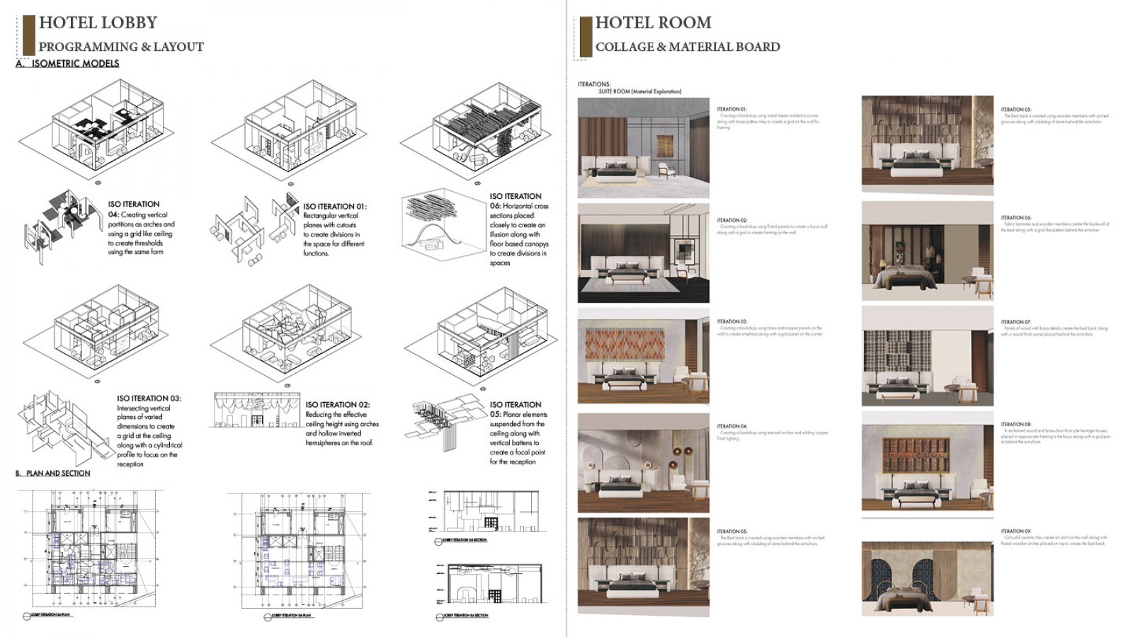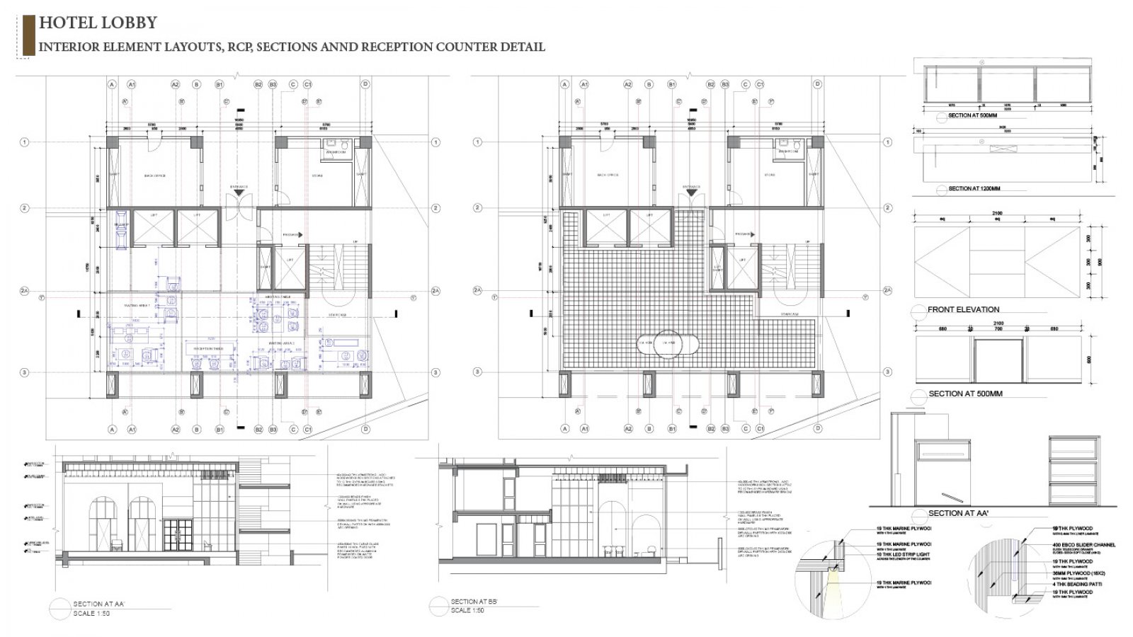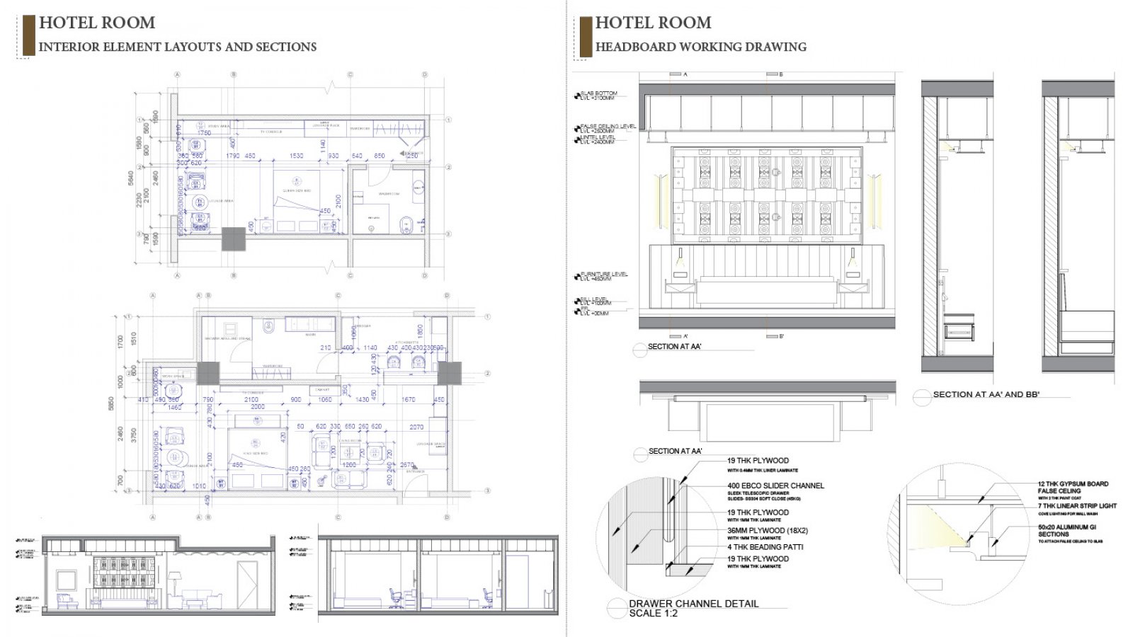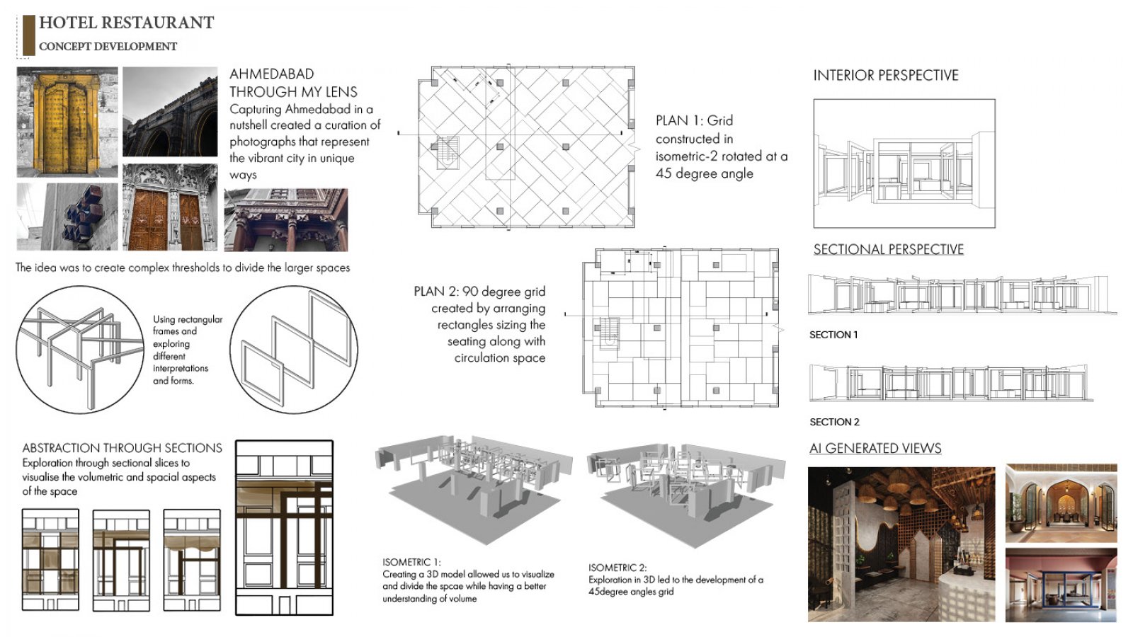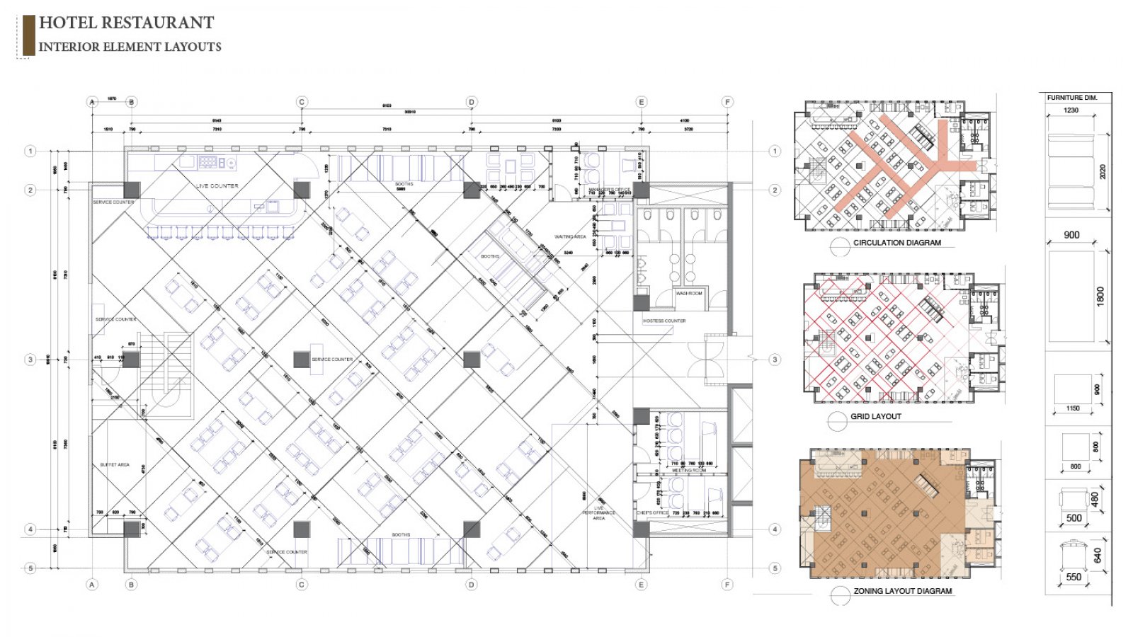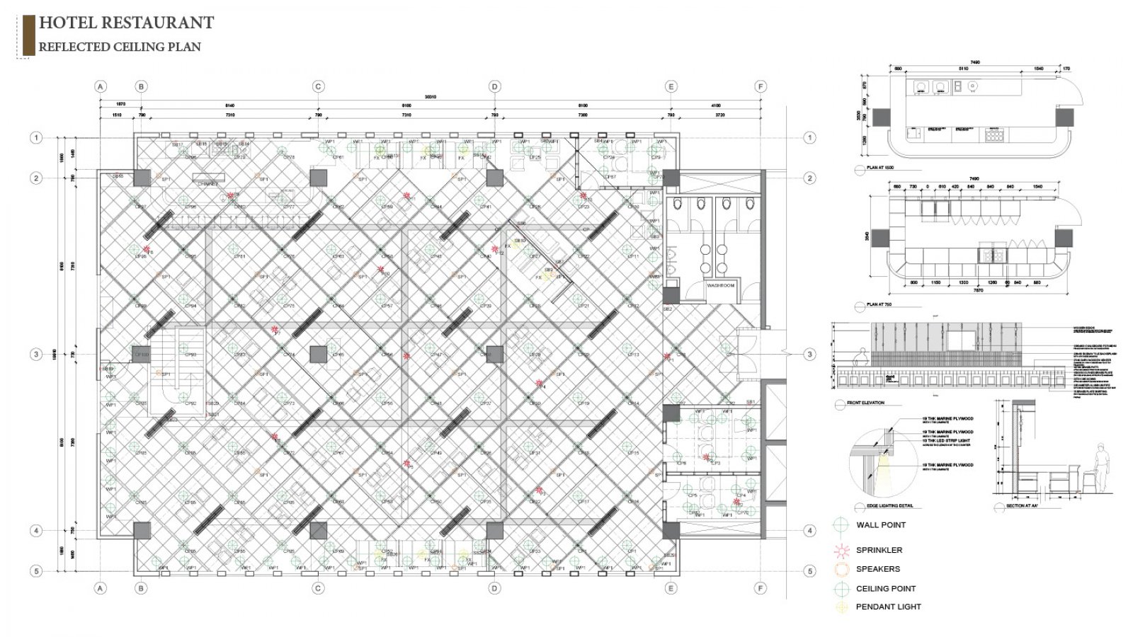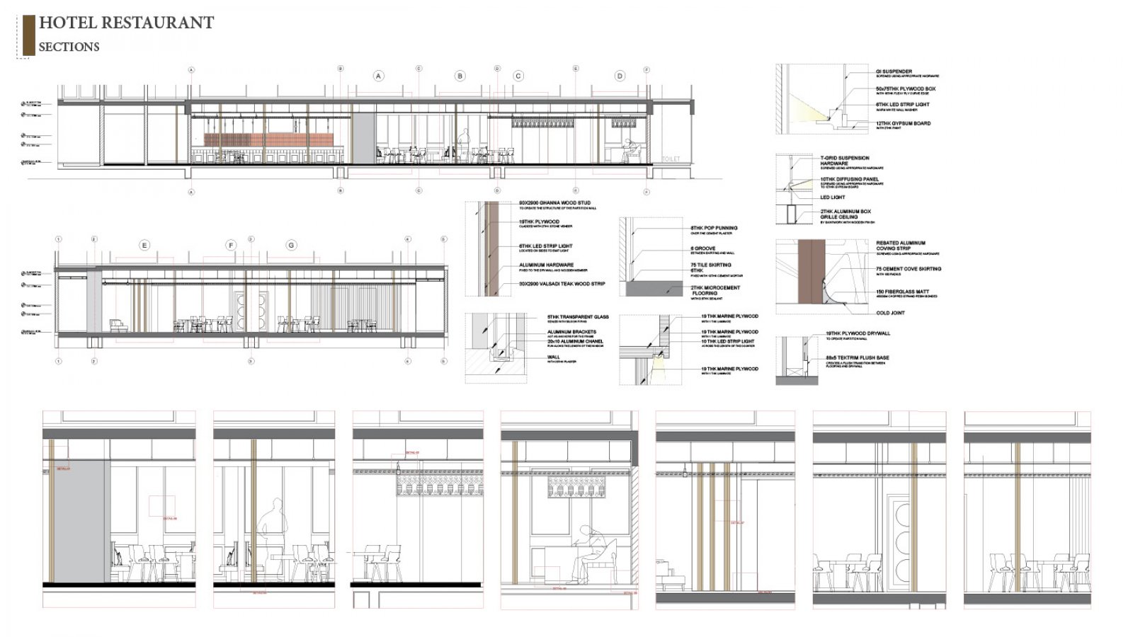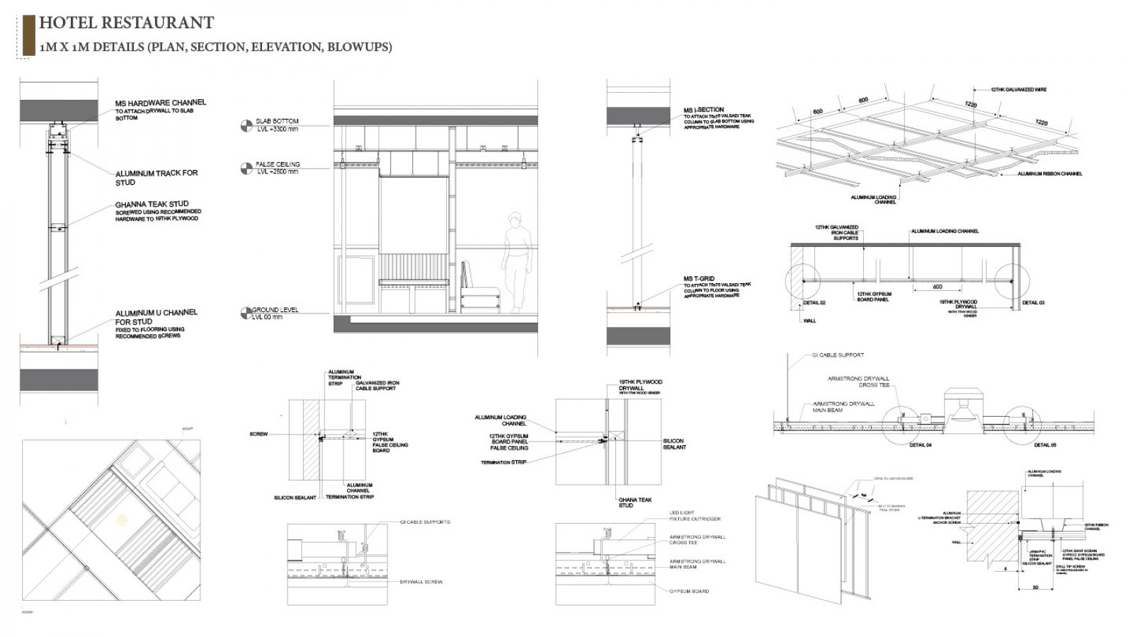Your browser is out-of-date!
For a richer surfing experience on our website, please update your browser. Update my browser now!
For a richer surfing experience on our website, please update your browser. Update my browser now!
Through the course of this semester we designed three individual spaces in a hotel: the lobby, rooms and the restaurant(Aayat). Aayat is a fine-dine restaurant designed around the concept of thresholds creates a journey of transitions, both spatial and experiential. These thresholds guide diners from public to more private, intimate spaces, enhancing the exclusivity and sophistication of the dining experience. By incorporating design elements inspired by local architecture—the restaurant balances openness and enclosure, offering glimpses of the next space while maintaining privacy.
