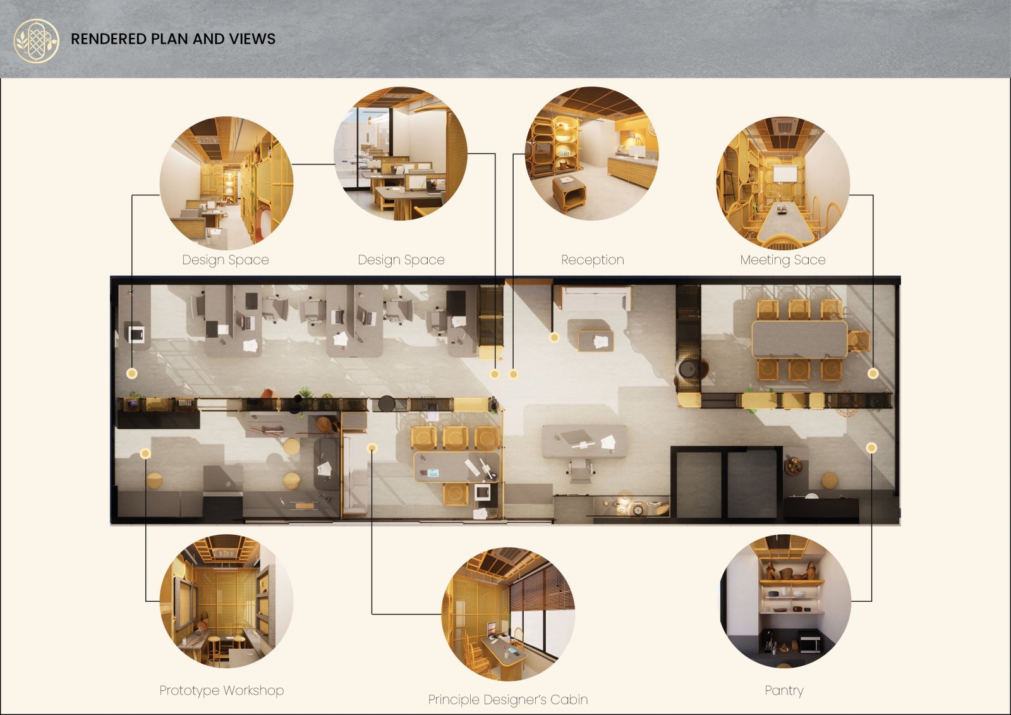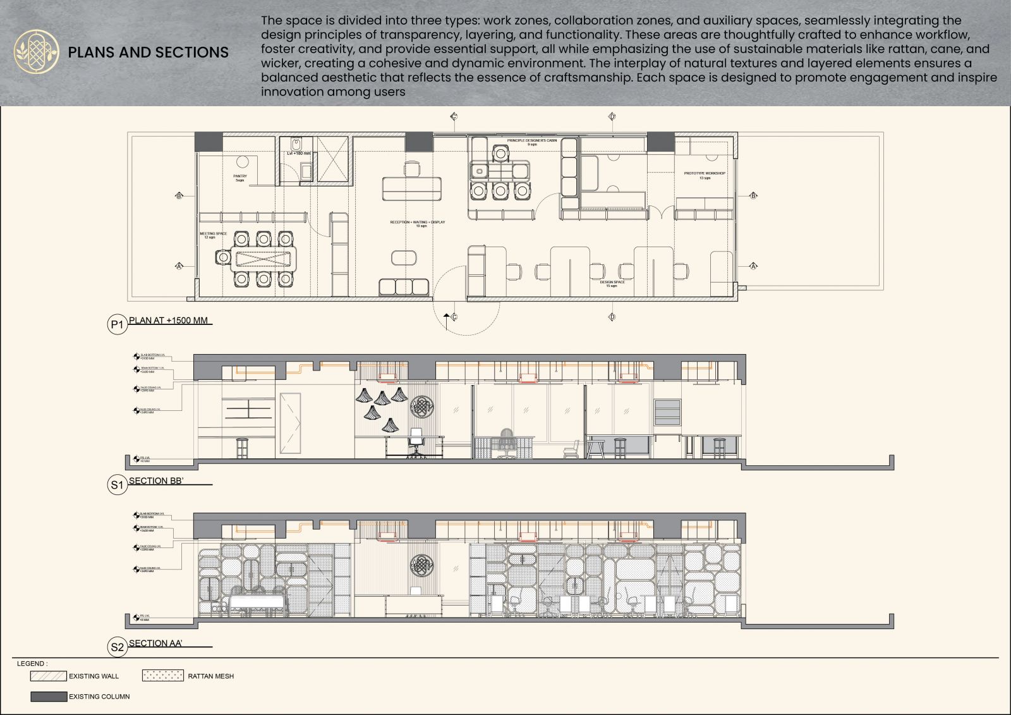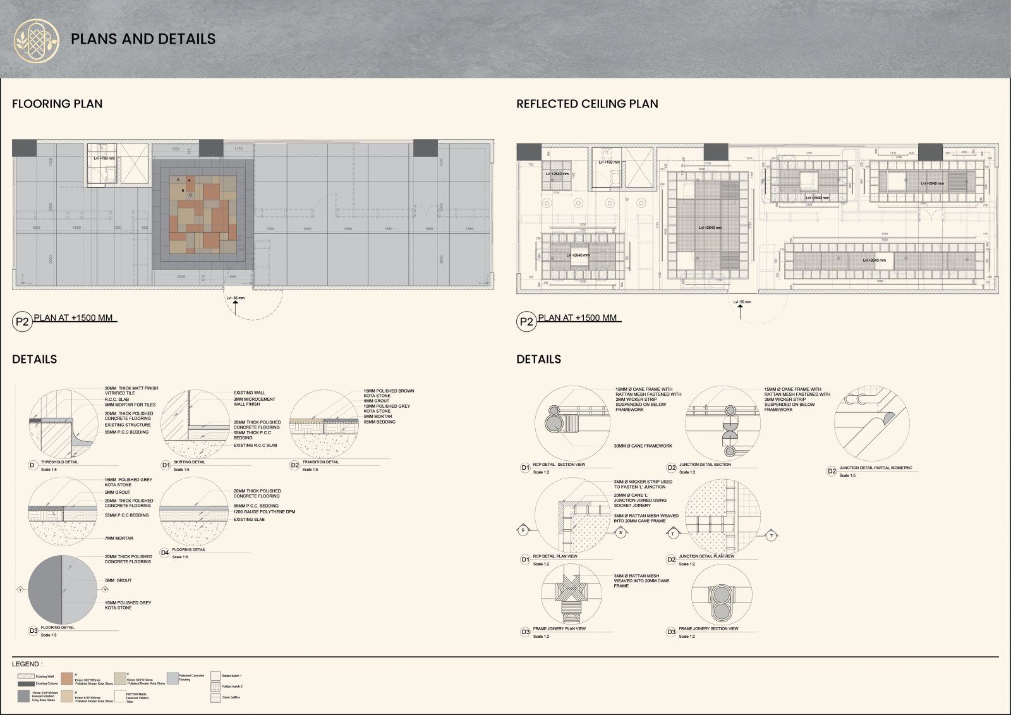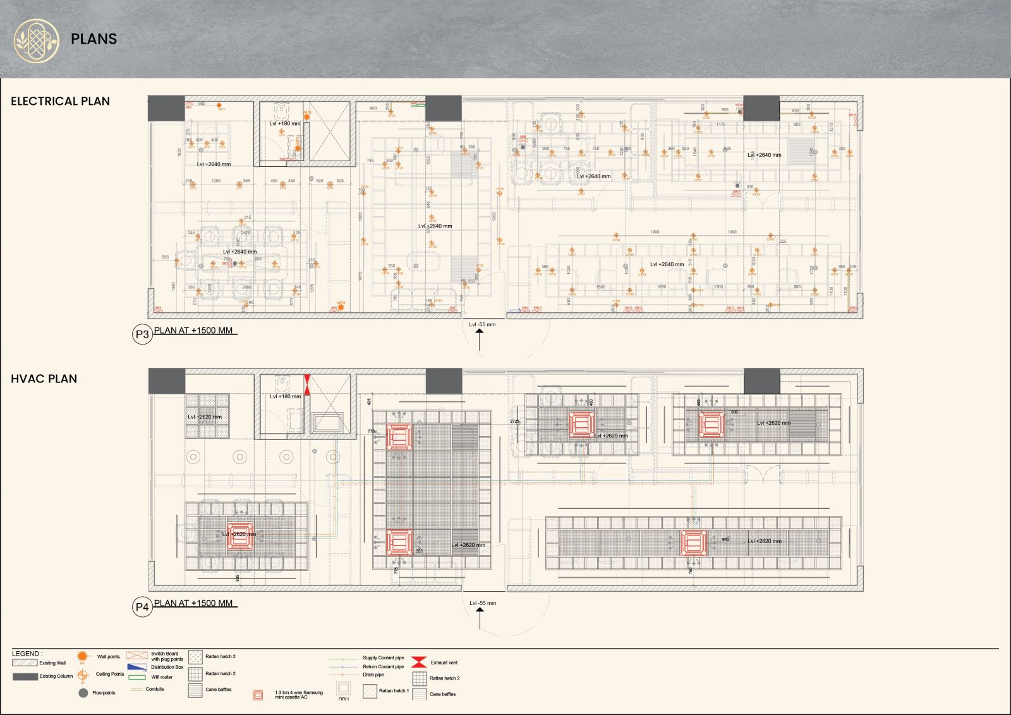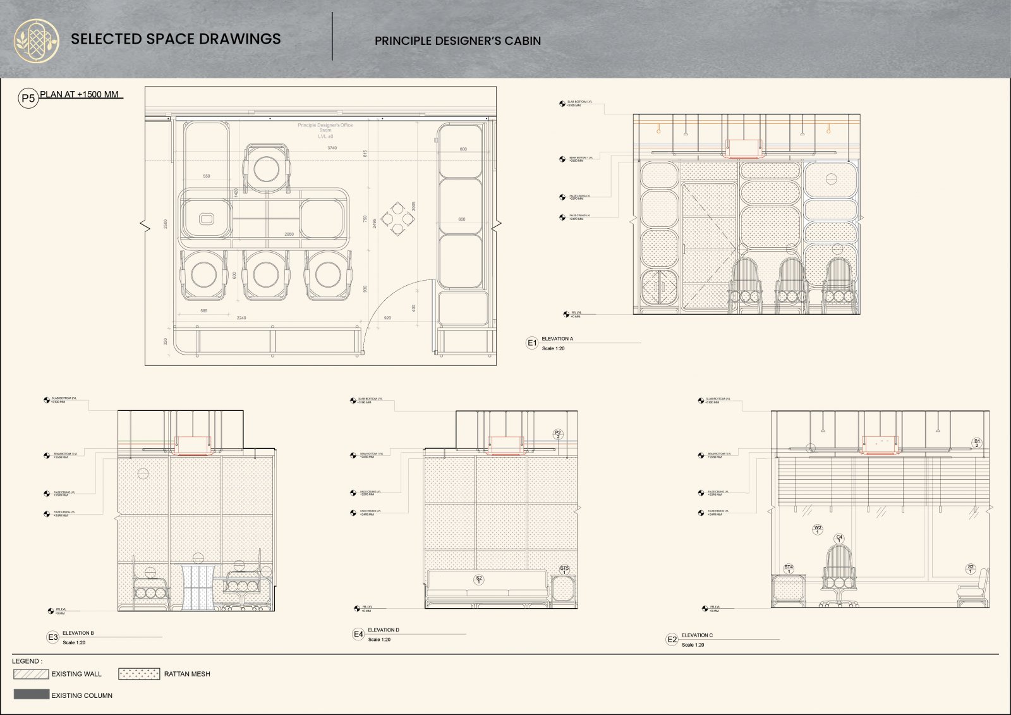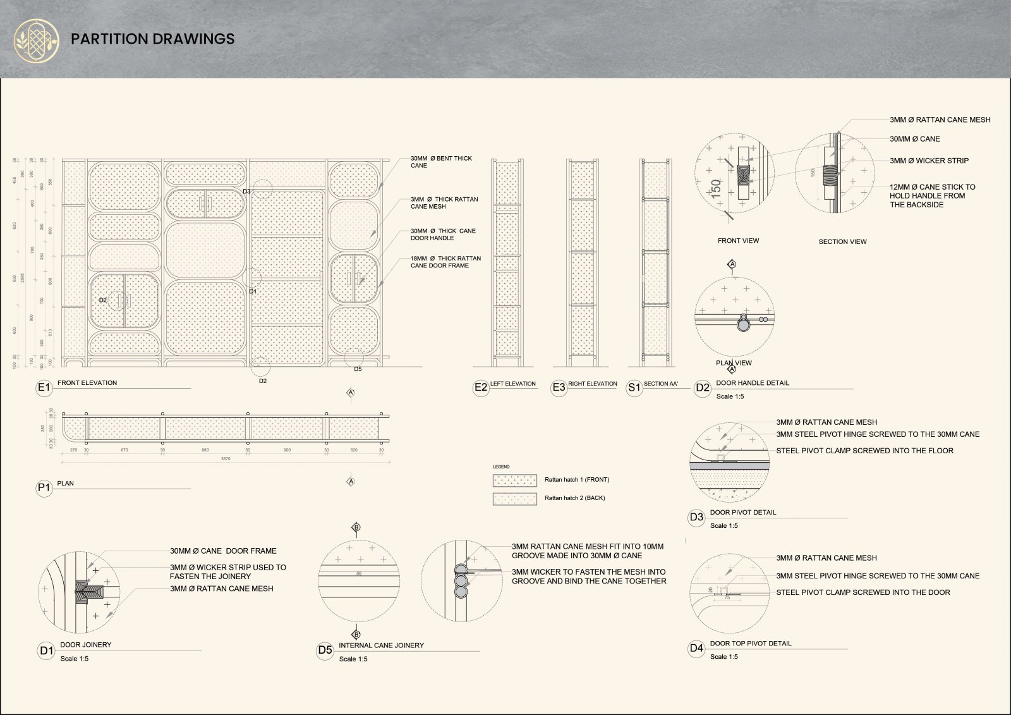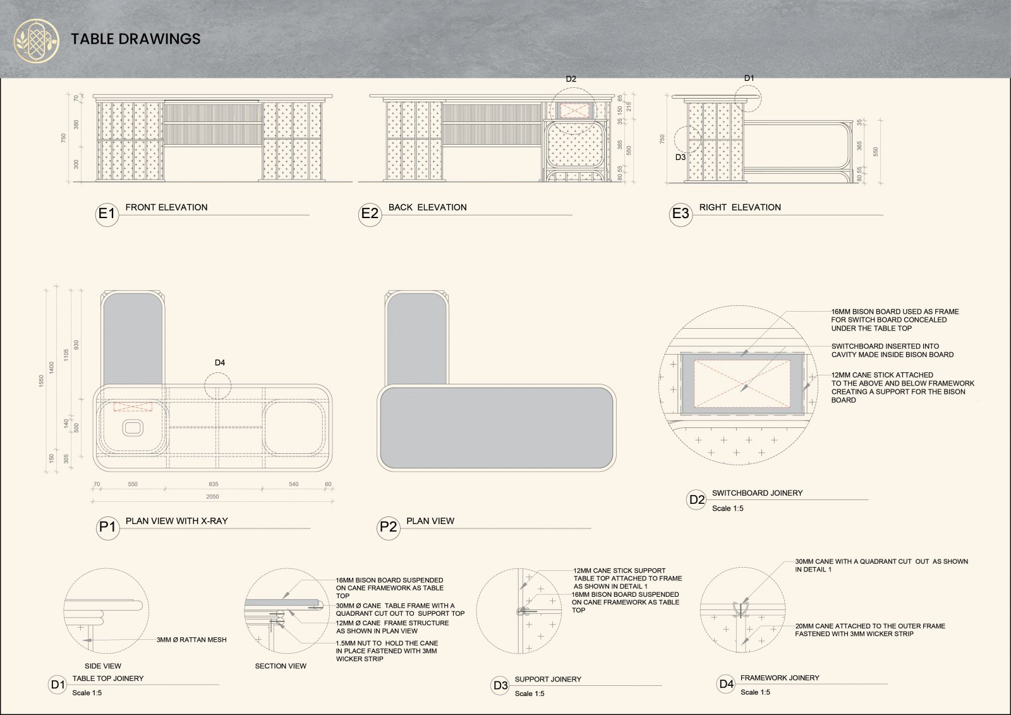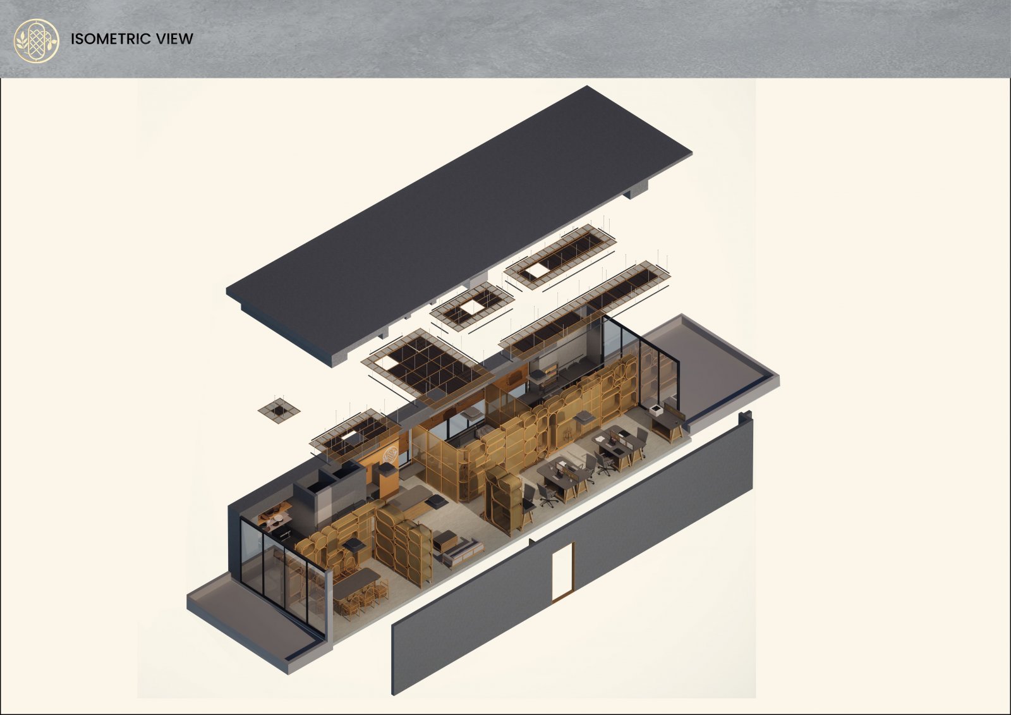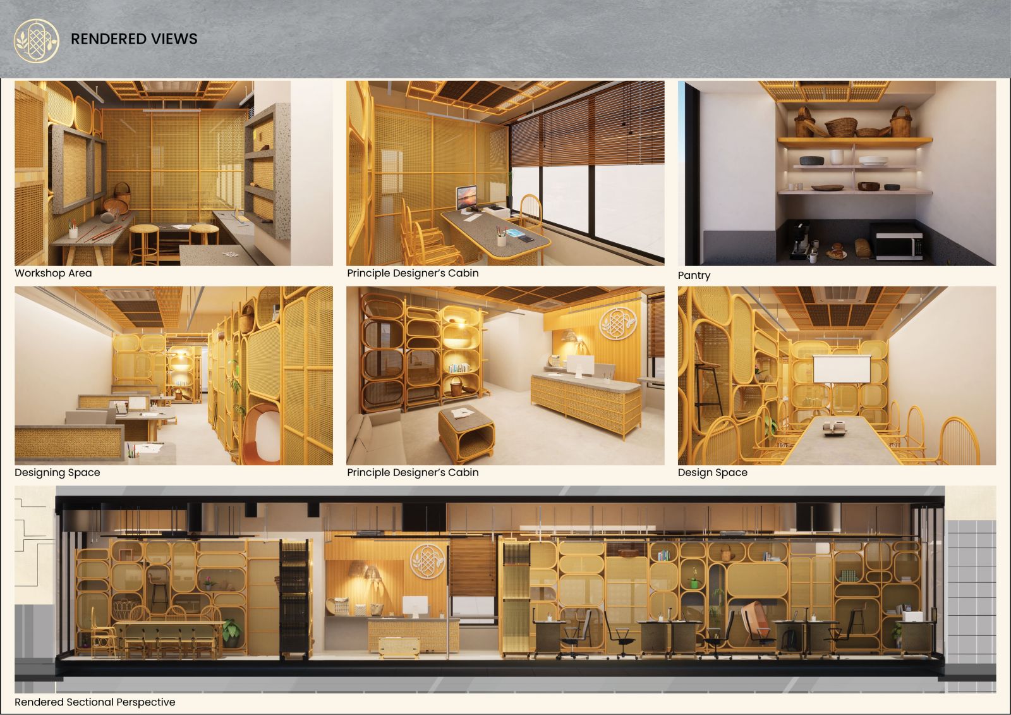Your browser is out-of-date!
For a richer surfing experience on our website, please update your browser. Update my browser now!
For a richer surfing experience on our website, please update your browser. Update my browser now!
This project envisions an office for a furniture designer specializing in rattan, cane, and wicker, emphasizing sustainability and craftsmanship. Spanning an 18m x 6m area, the space is divided into work zones, collaboration zones, and auxiliary spaces, guided by the principles of transparency, layering, and functionality. Key areas include the principal designer’s office, design team space, prototype workshop, reception, meeting area, and pantry. The design integrates natural materials and layered partitions to foster creativity and efficiency. A harmonious blend of functionality and aesthetics ensures the office becomes a dynamic workspace that inspires innovation while reflecting the brand's ethos.
View Additional Work
