Your browser is out-of-date!
For a richer surfing experience on our website, please update your browser. Update my browser now!
For a richer surfing experience on our website, please update your browser. Update my browser now!
Nestled in the innovative landscape of GIFT City, the Uber office embodies a seamless integration of form and function. The zoning is crafted to reflect a multifaceted design approach, ensuring flexibility and elegance in every corner. Workstation systems prioritize collaboration and privacy, enhanced by the subtle interplay of Uber’s signature tones—muted greys and soft blues—creating a calming yet professional ambiance. The design resonates with Uber’s forward-thinking ethos, blending modern aesthetics with efficiency. From fluid spaces to dynamic layouts, the office stands as a testament to Uber’s commitment to innovation and adaptability in a global hub.
View Additional Work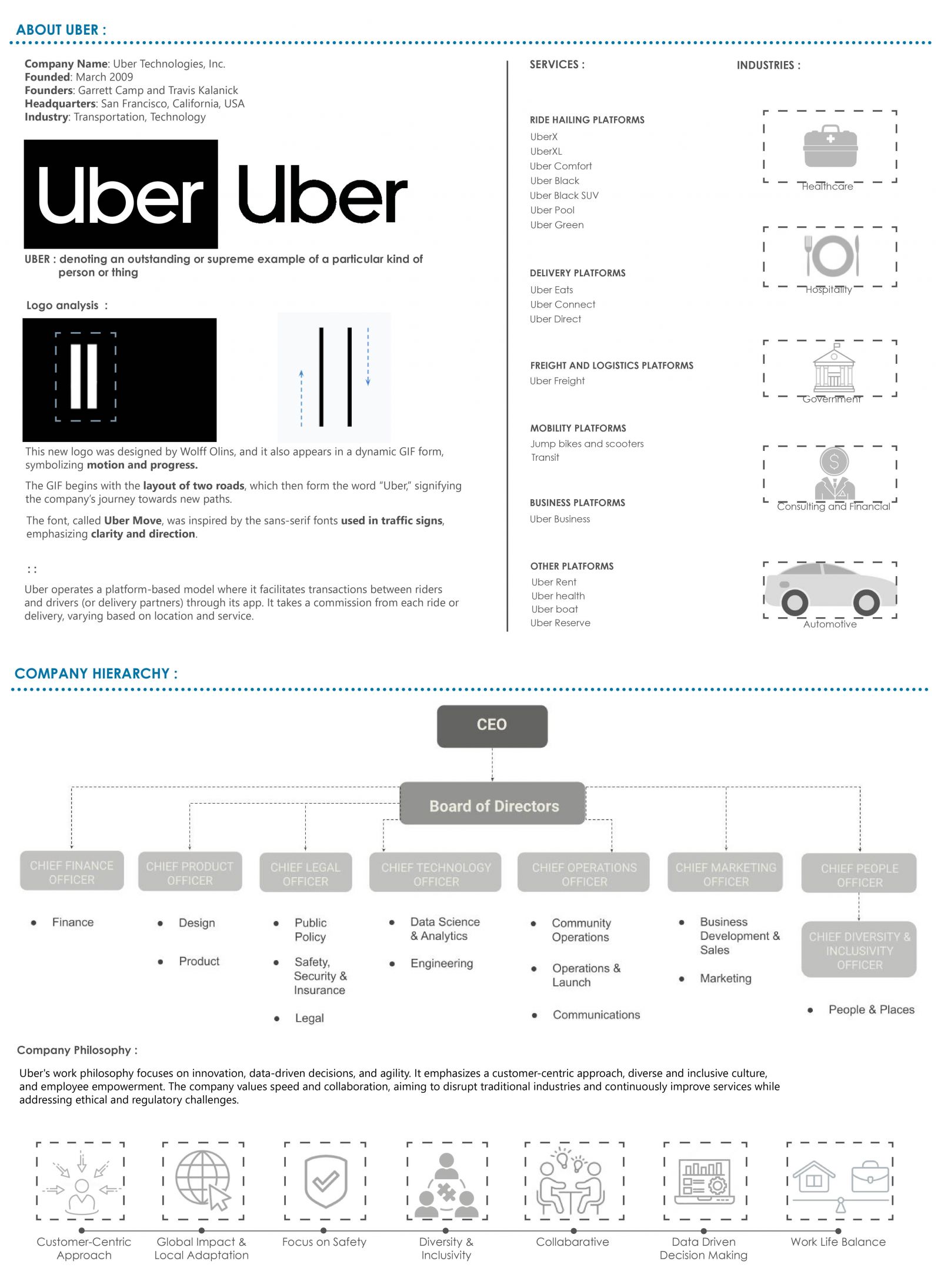
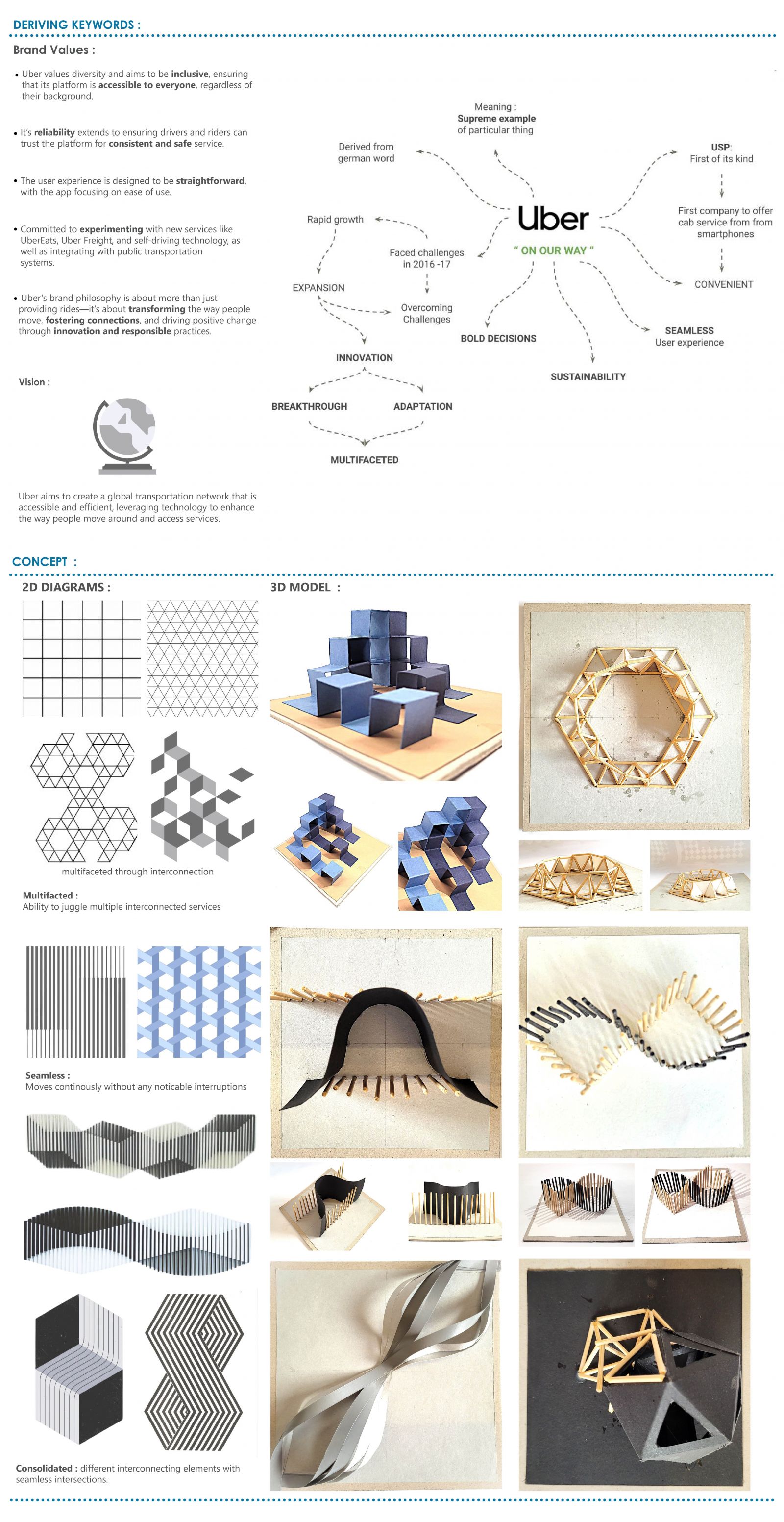
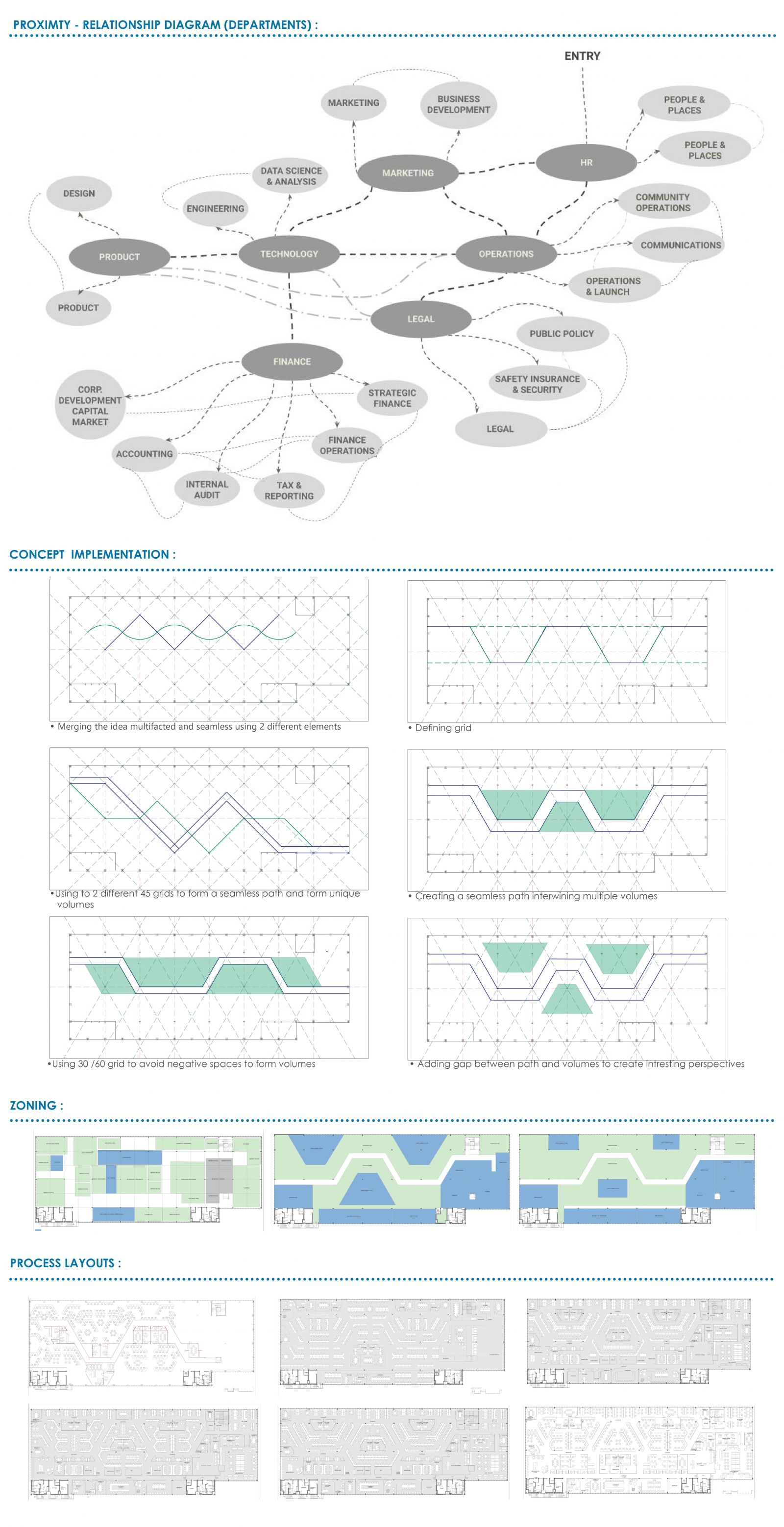
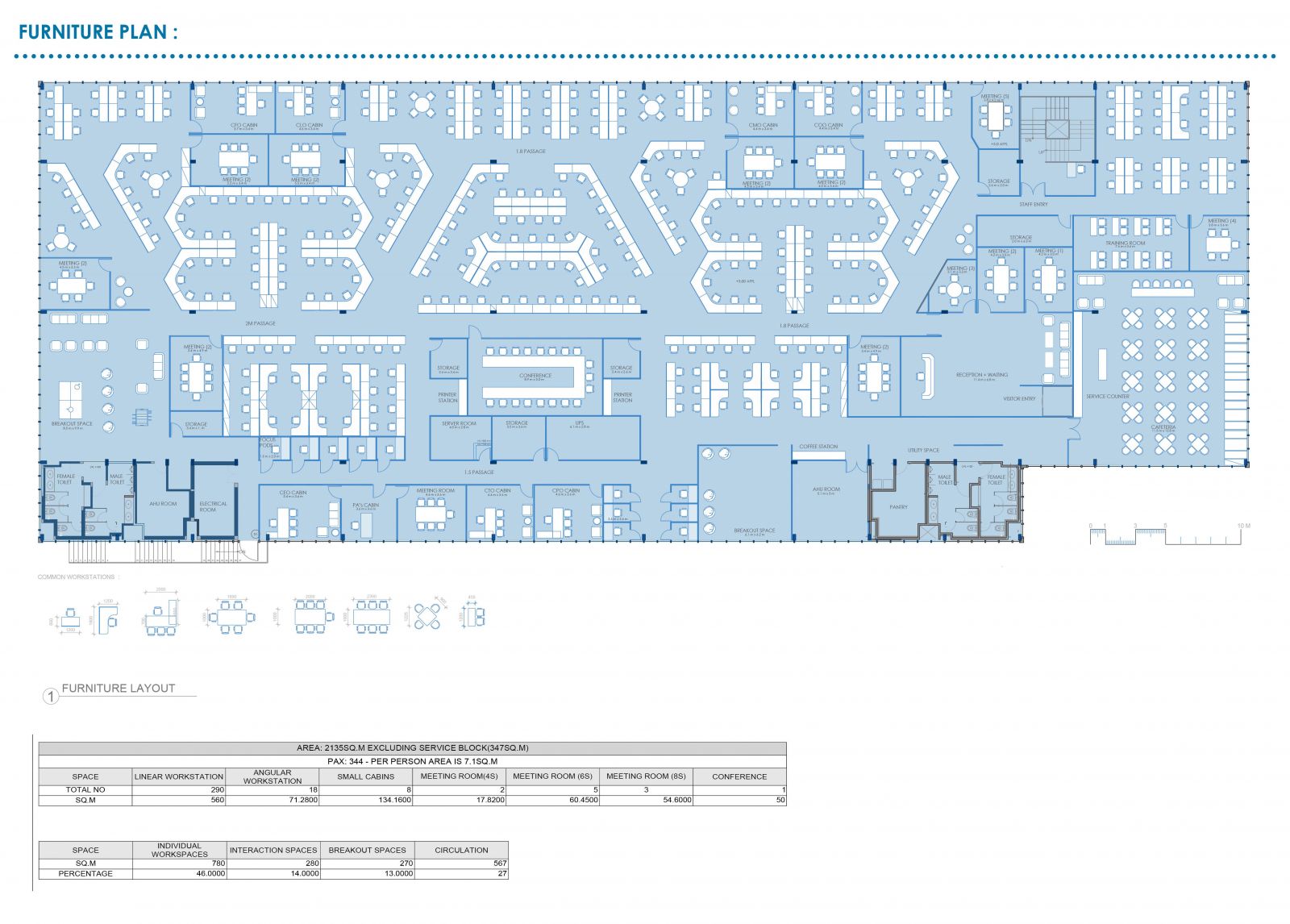
.jpg)
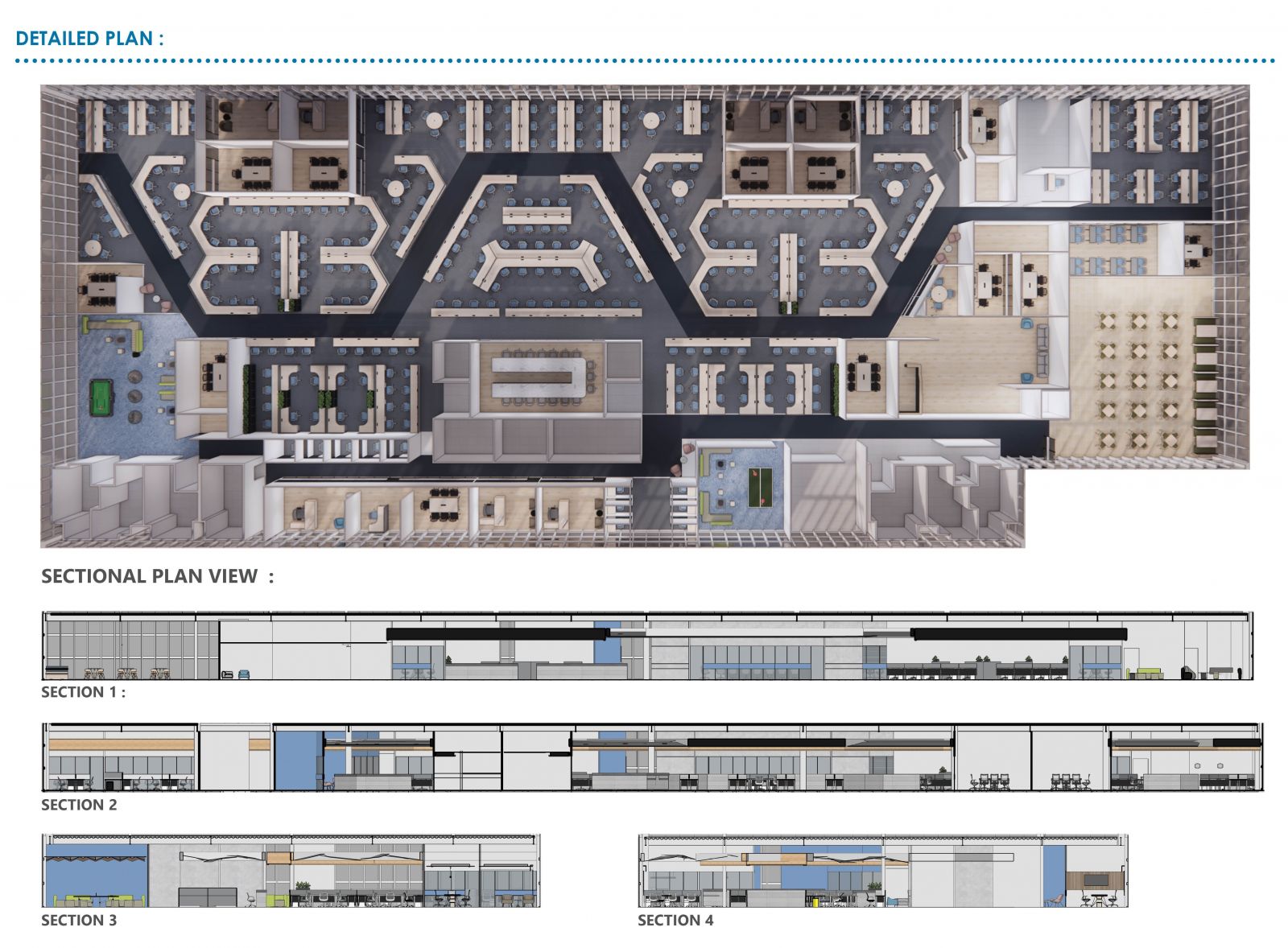
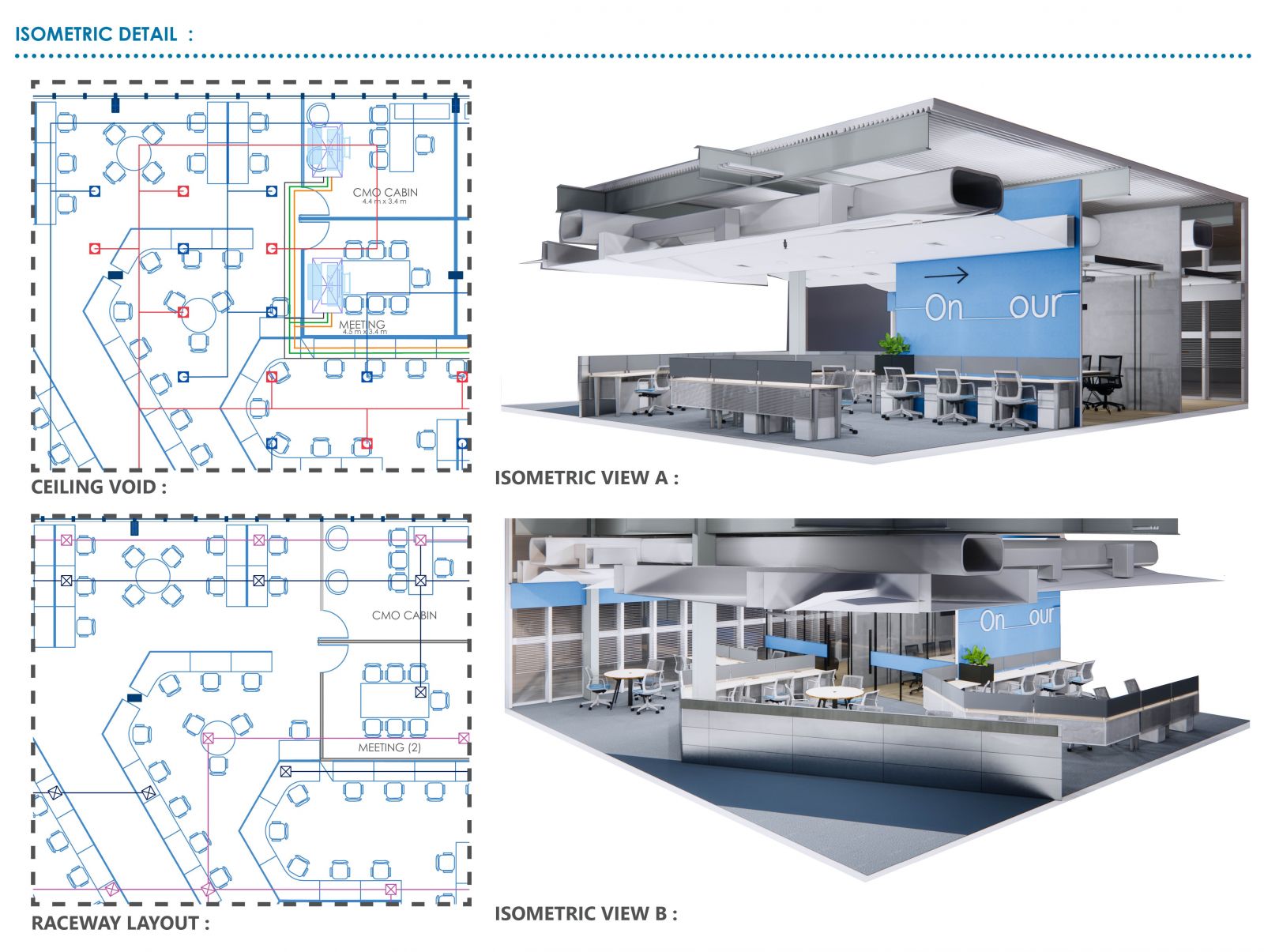
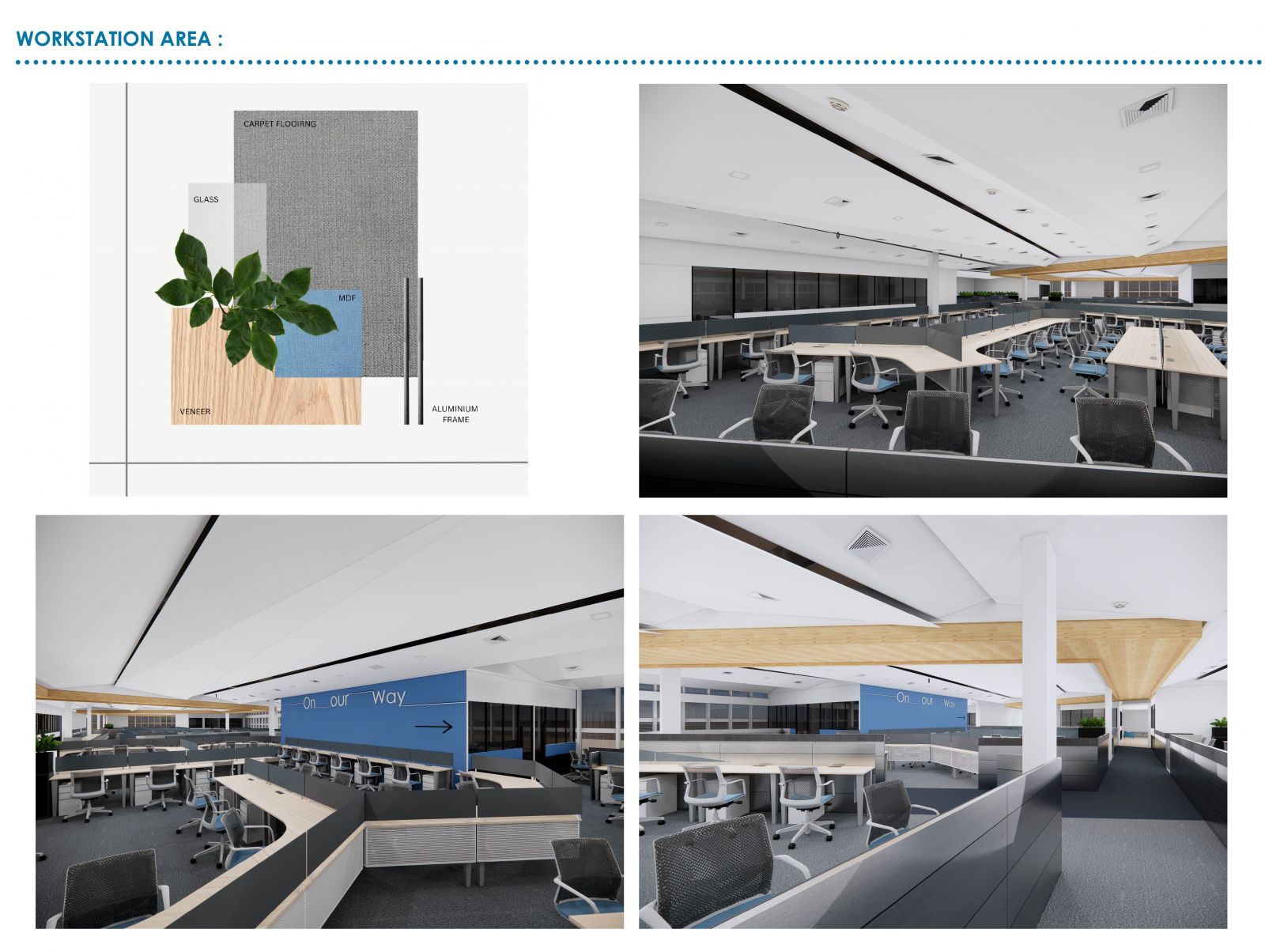
.jpg)
