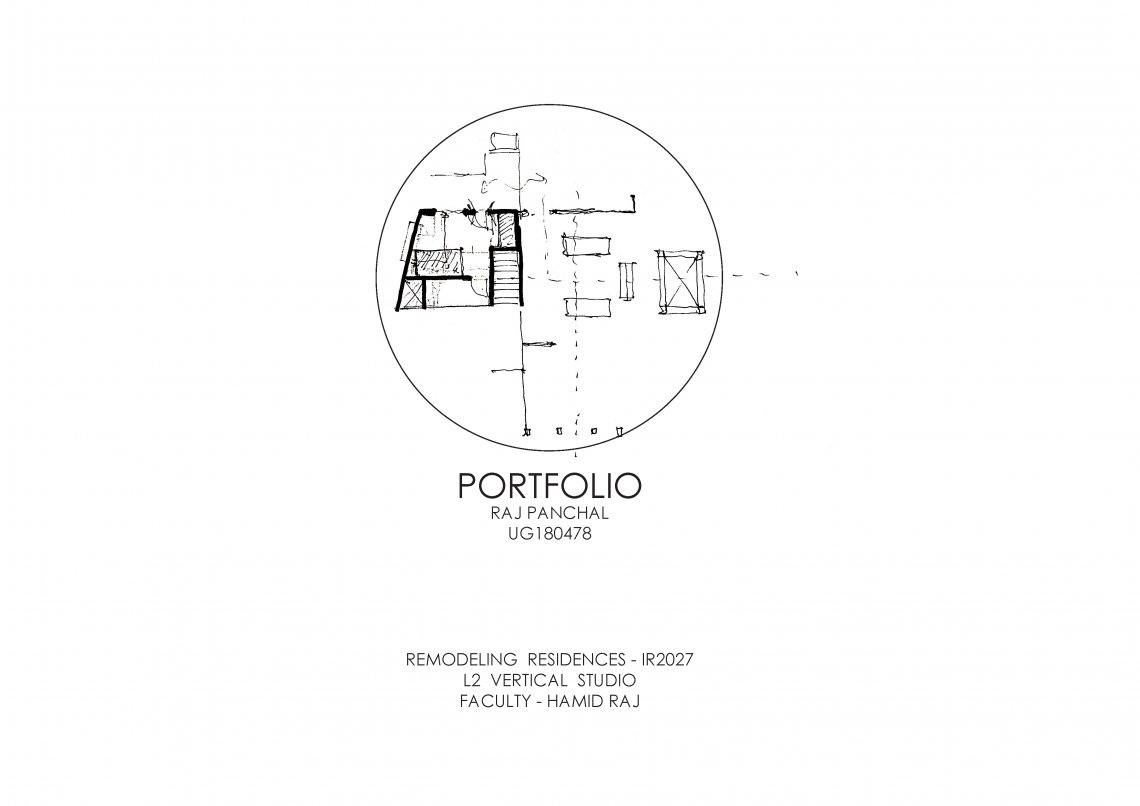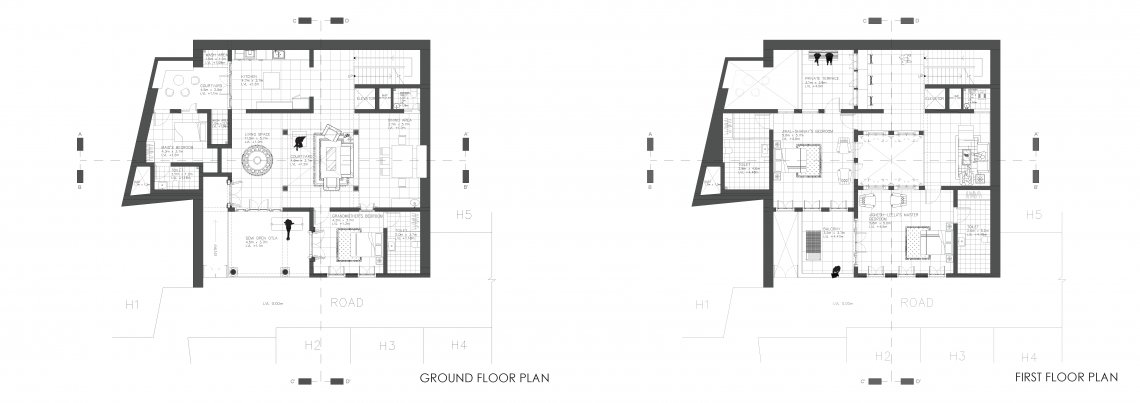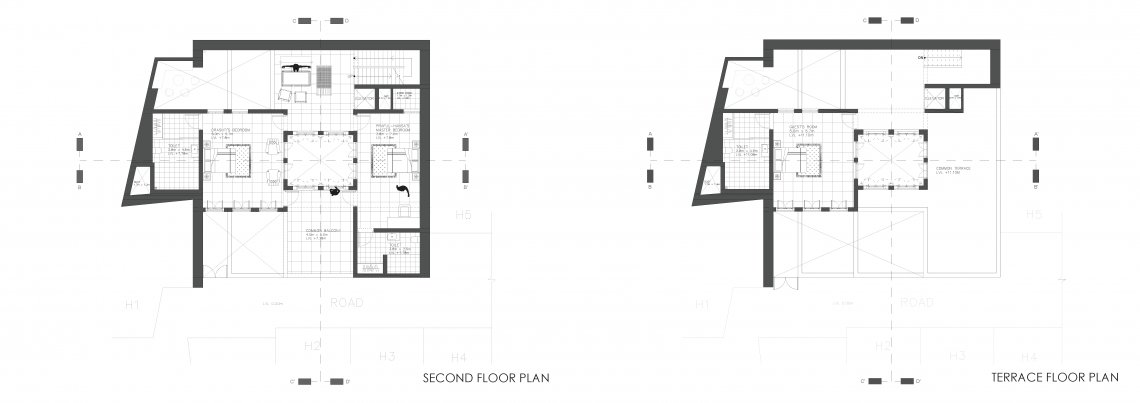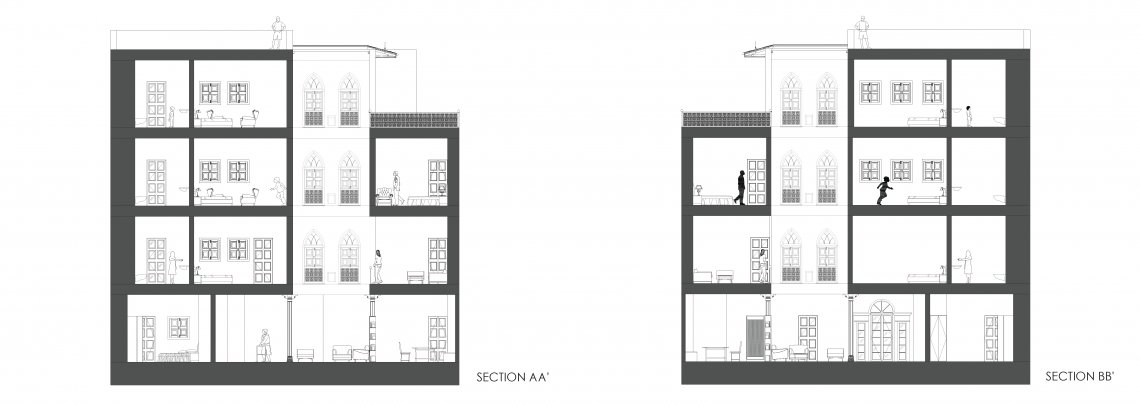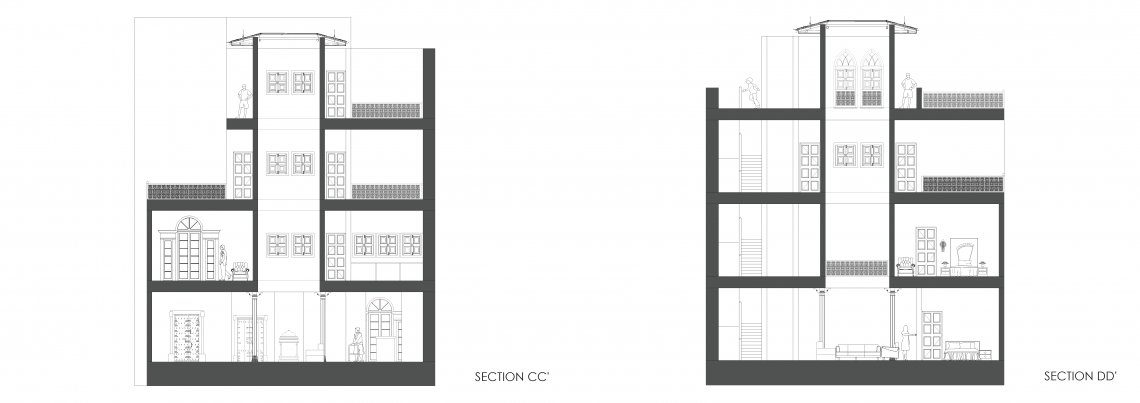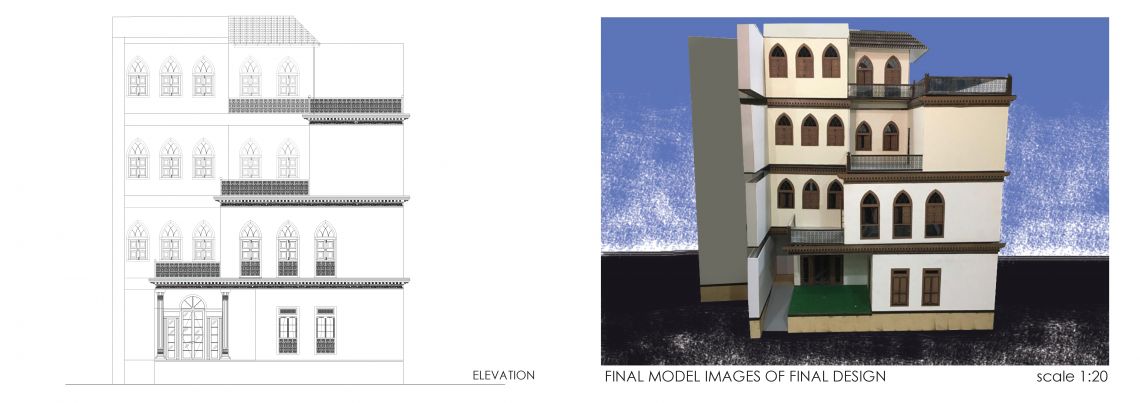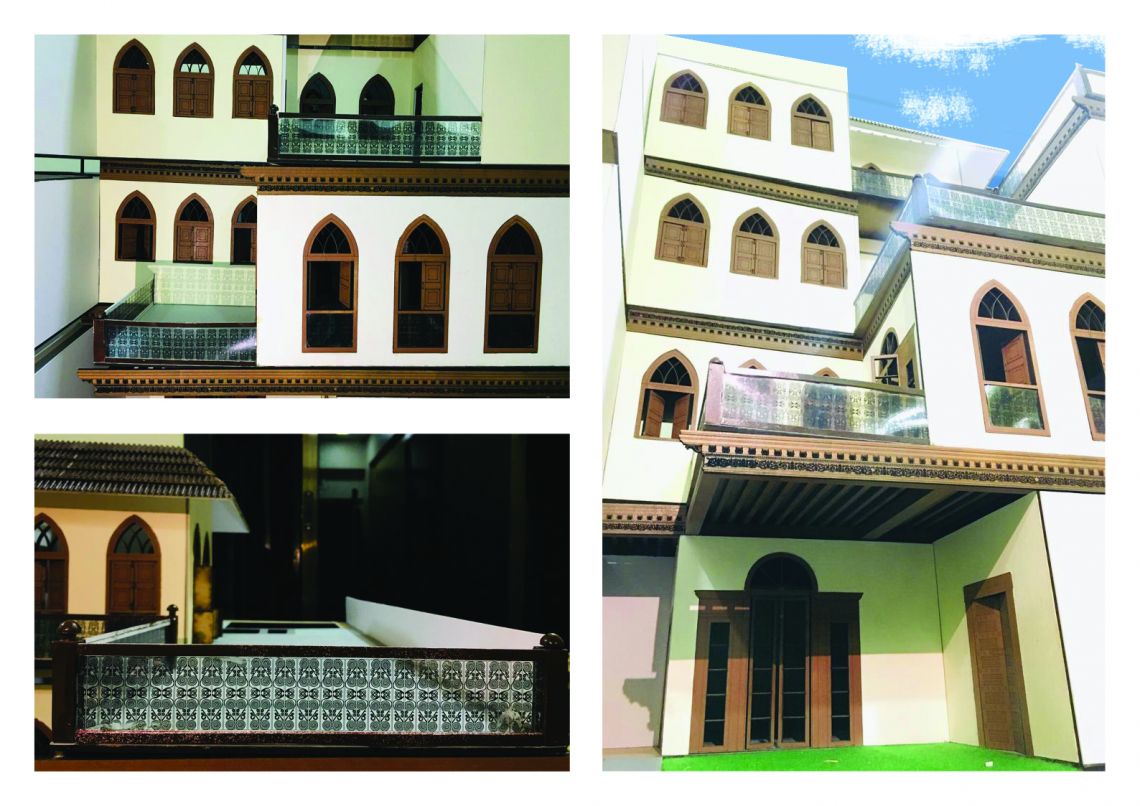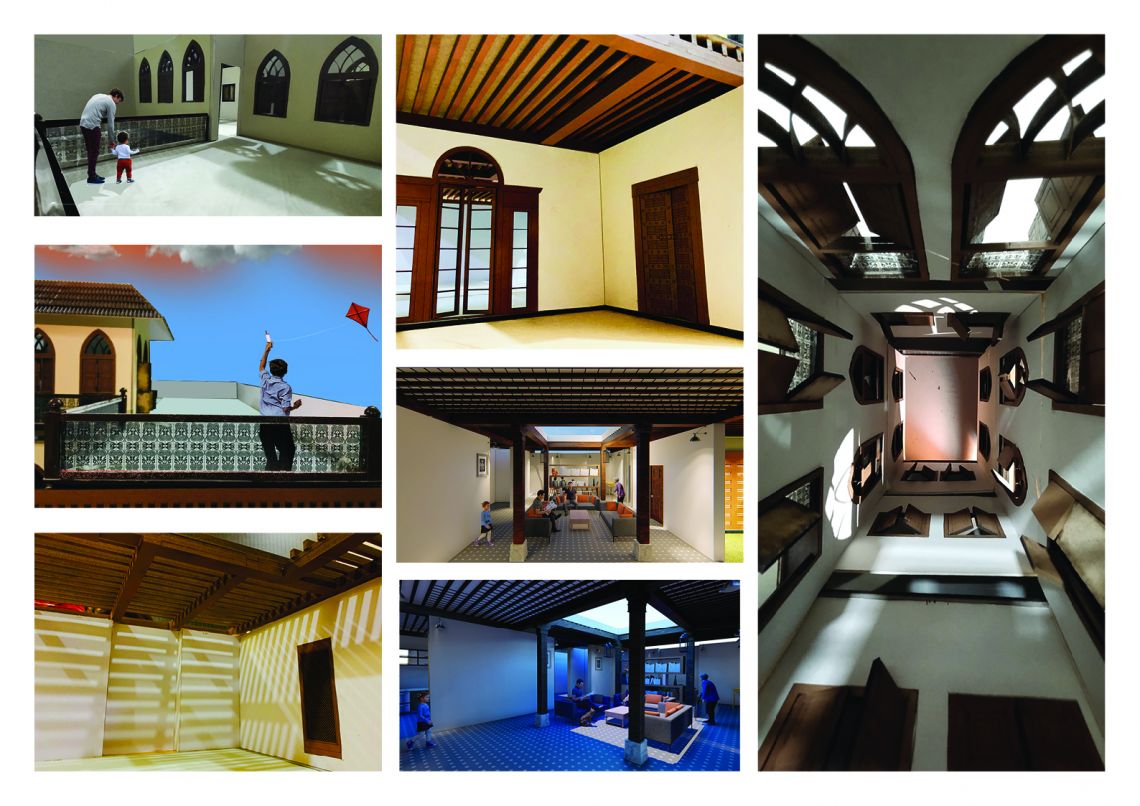Your browser is out-of-date!
For a richer surfing experience on our website, please update your browser. Update my browser now!
For a richer surfing experience on our website, please update your browser. Update my browser now!
To design a residence for joint family of 8 people in old city and site located also in Shamalji thaar ni Sheri, sankdi Sheri, Ahmedabad. during the process, in the first week, we visited deewanji ni haveli where documented doors, windows, beams, columns and etc. and used as a salvaged in the final design. we have to design a residence which does not make any mismatch with pol houses. have a look at the play of floors connected to each other and have chat with our loved ones just like how people have chats with their neighbour in the old city. All floors connected to the courtyard, Otla, personal and common balconies and terrace.
