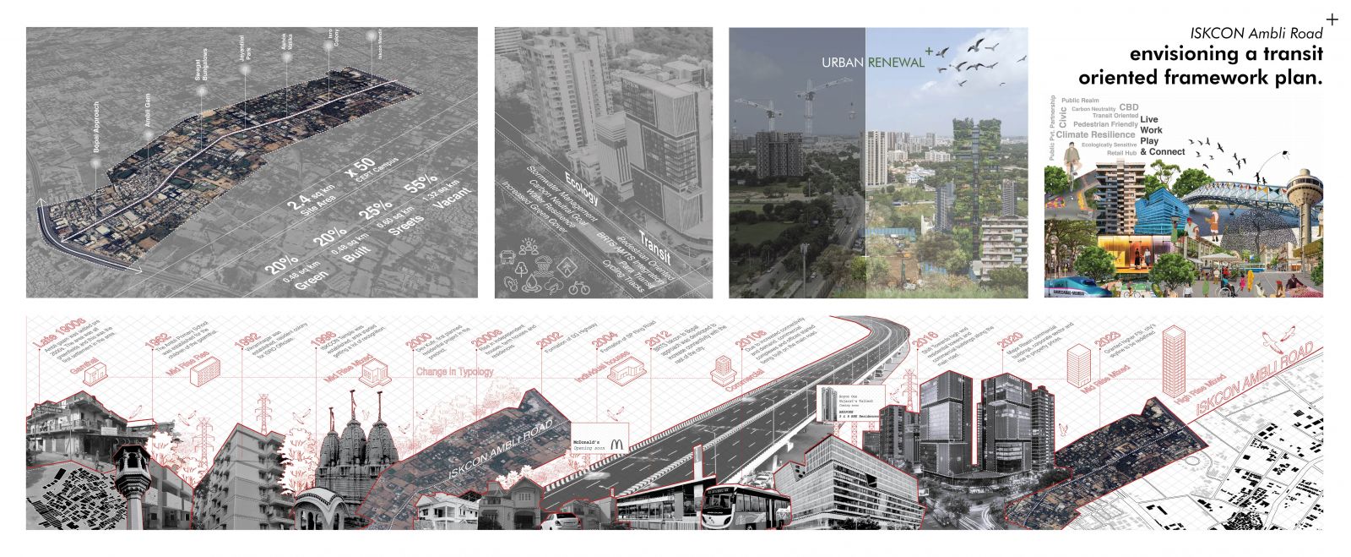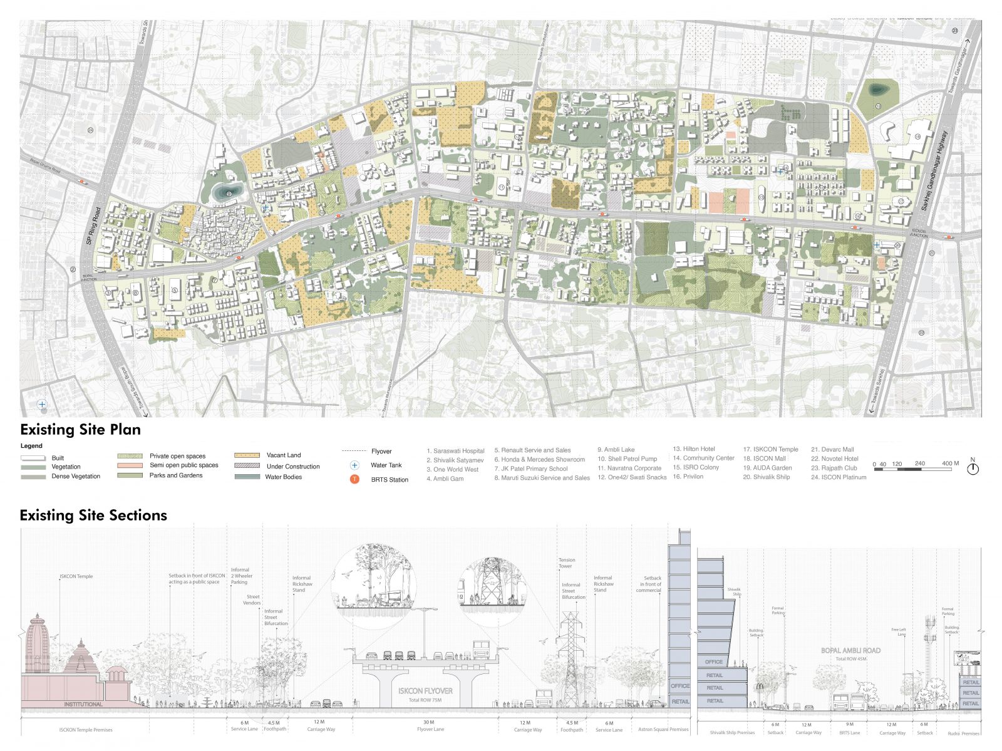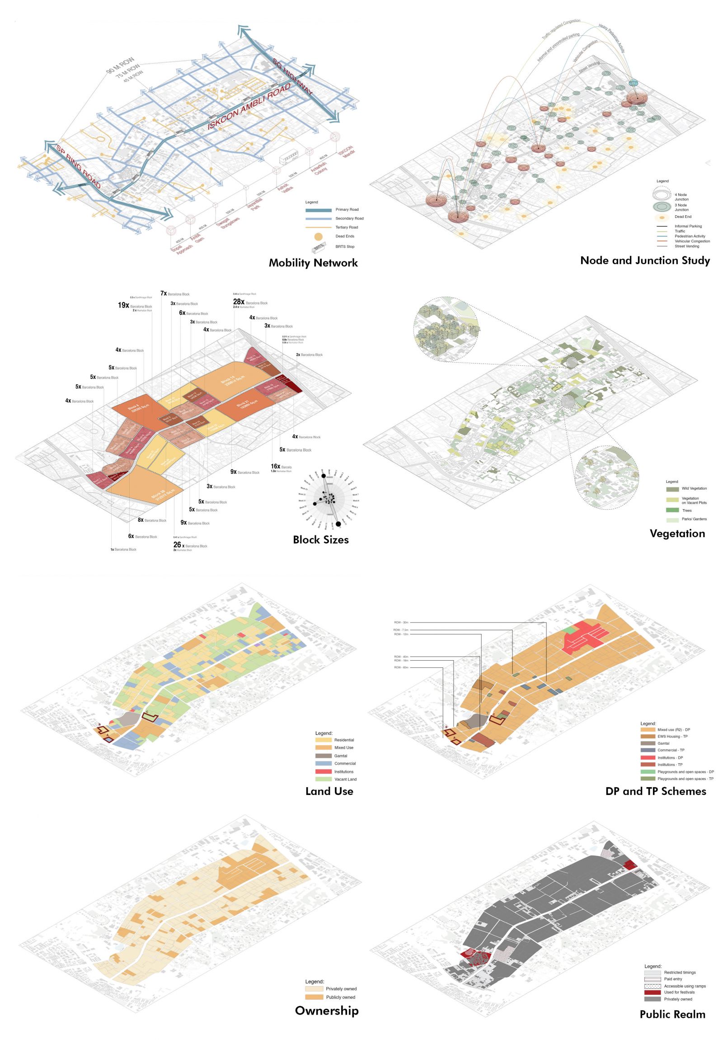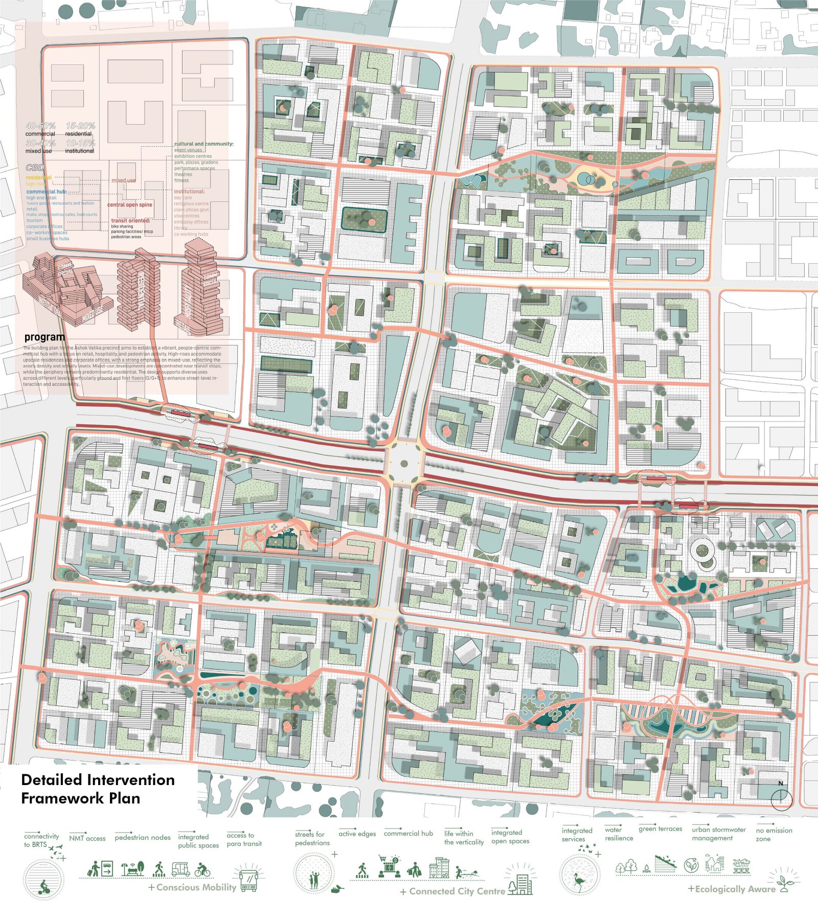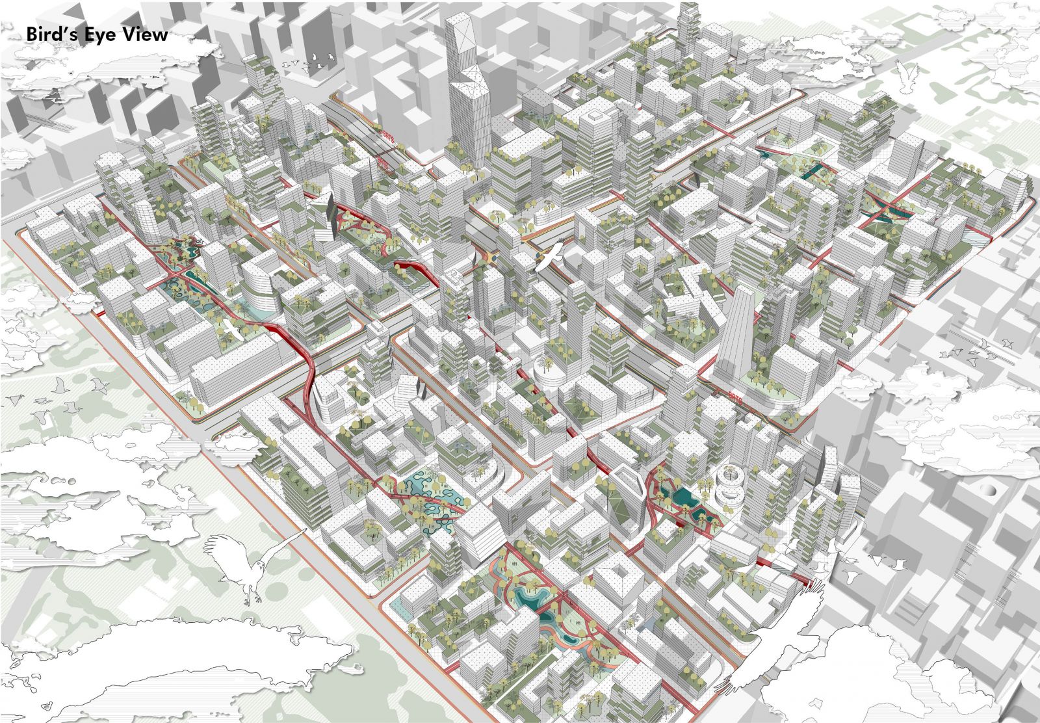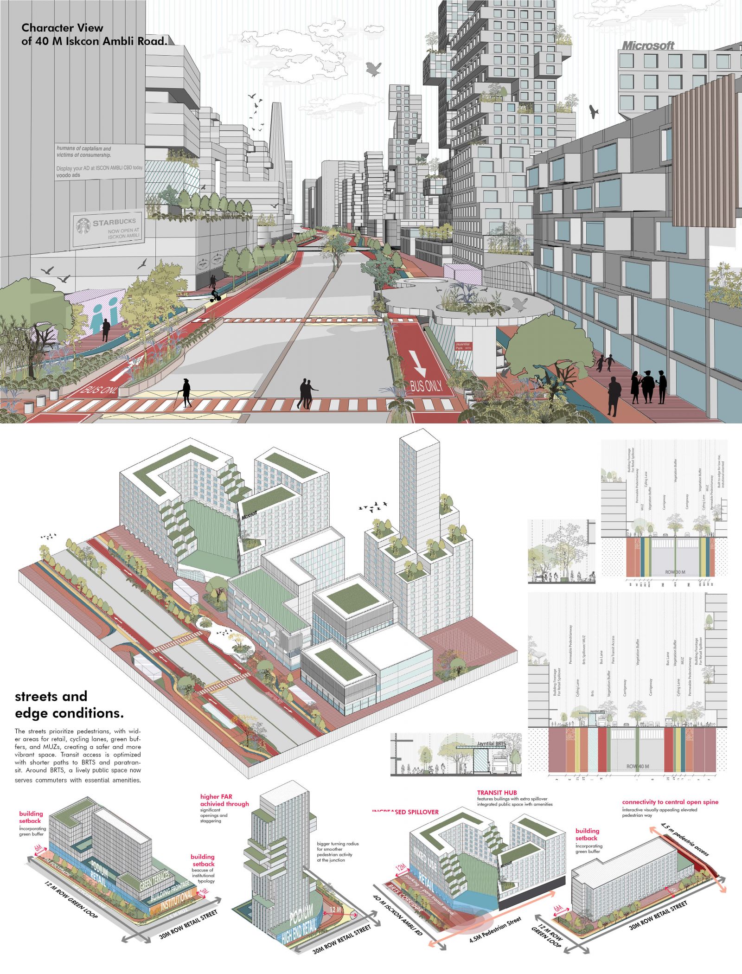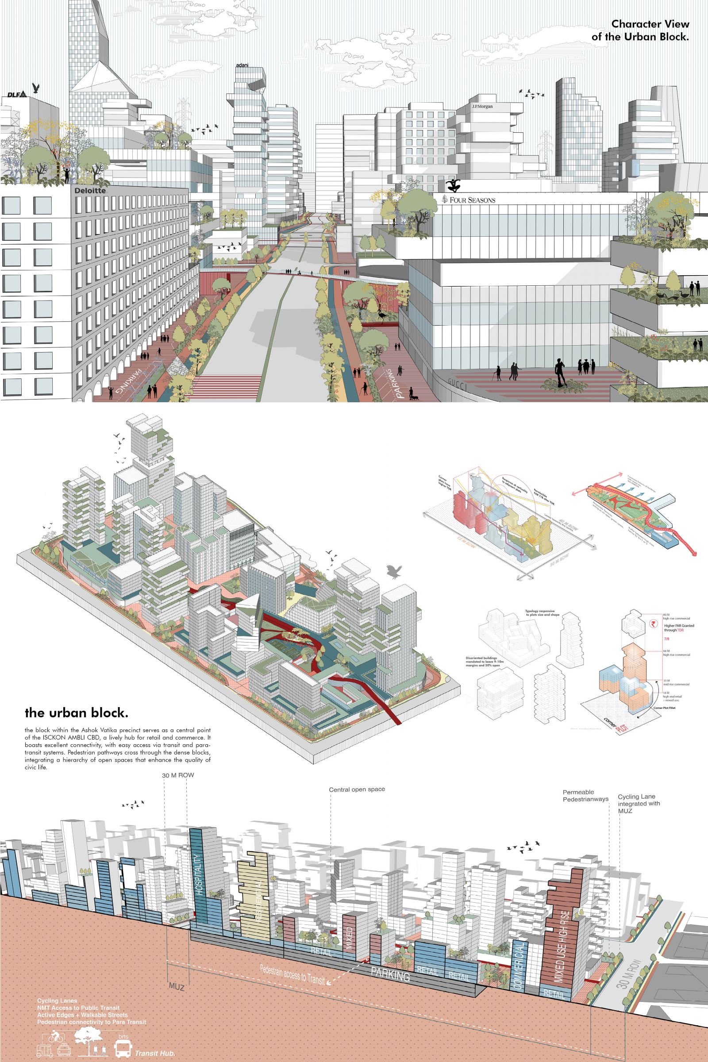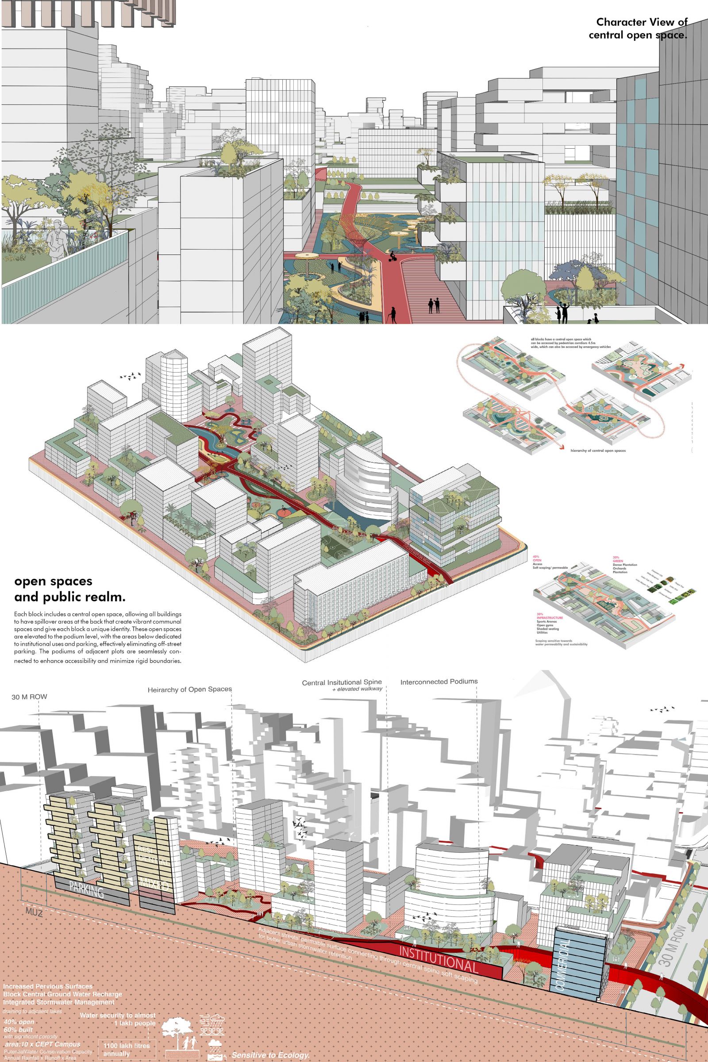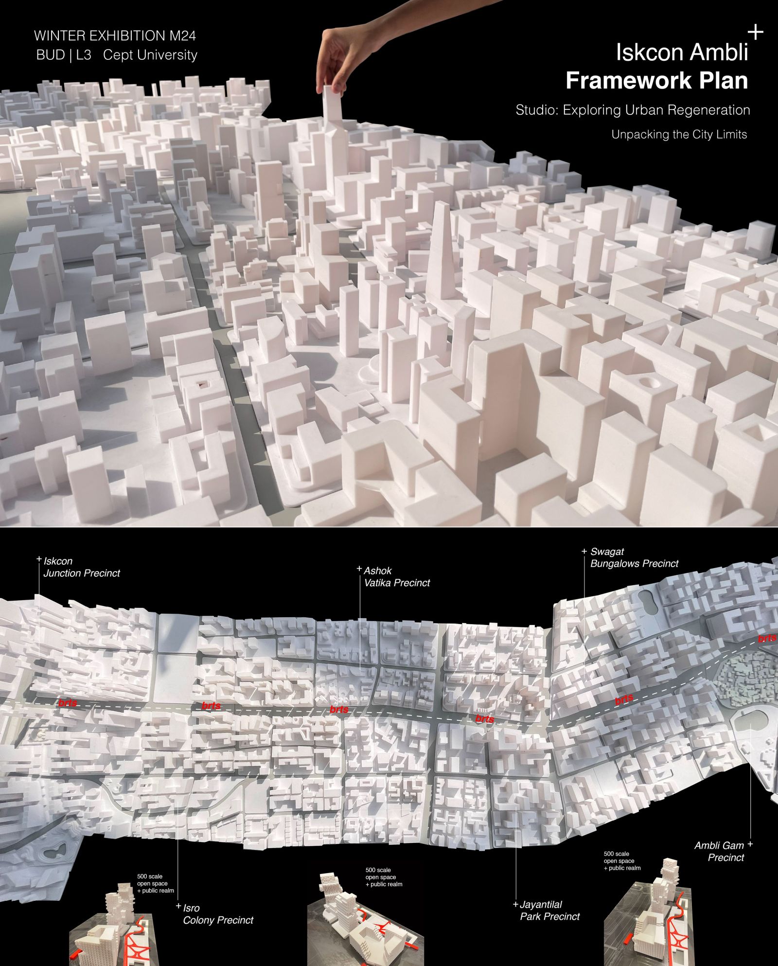Your browser is out-of-date!
For a richer surfing experience on our website, please update your browser. Update my browser now!
For a richer surfing experience on our website, please update your browser. Update my browser now!
The design envisions a dynamic Central Business District (CBD) that seamlessly blends innovative architecture, walkable open spaces, and sustainable strategies. Buildings are designed with responsive facades that adapt to their environment, enriching the urban experience. A network of pedestrian pathways links building podiums to a central green space, promoting walkability and reducing vehicle dependency. Wider footpaths double as retail spillover zones, enhancing street-level engagement. Sustainability takes center stage with staggered building forms featuring green roofs that improve air quality and mitigate urban heat. Permeable sidewalks guide stormwater toward the central green space, addressing waterlogging concerns. Centralized basement parking and integrated cultural hubs alleviate congestion, while transit nodes provide accessible facilities. Streets are designed to accommodate high foot traffic, with building setbacks creating a pedestrian-first, inclusive environment.
View Additional Work