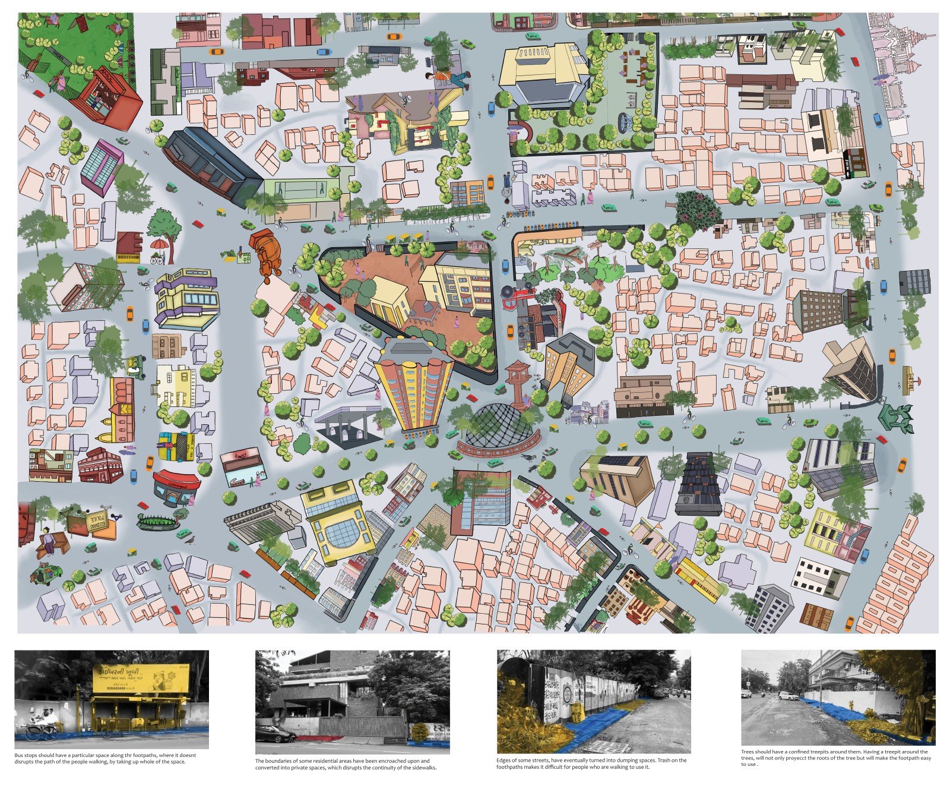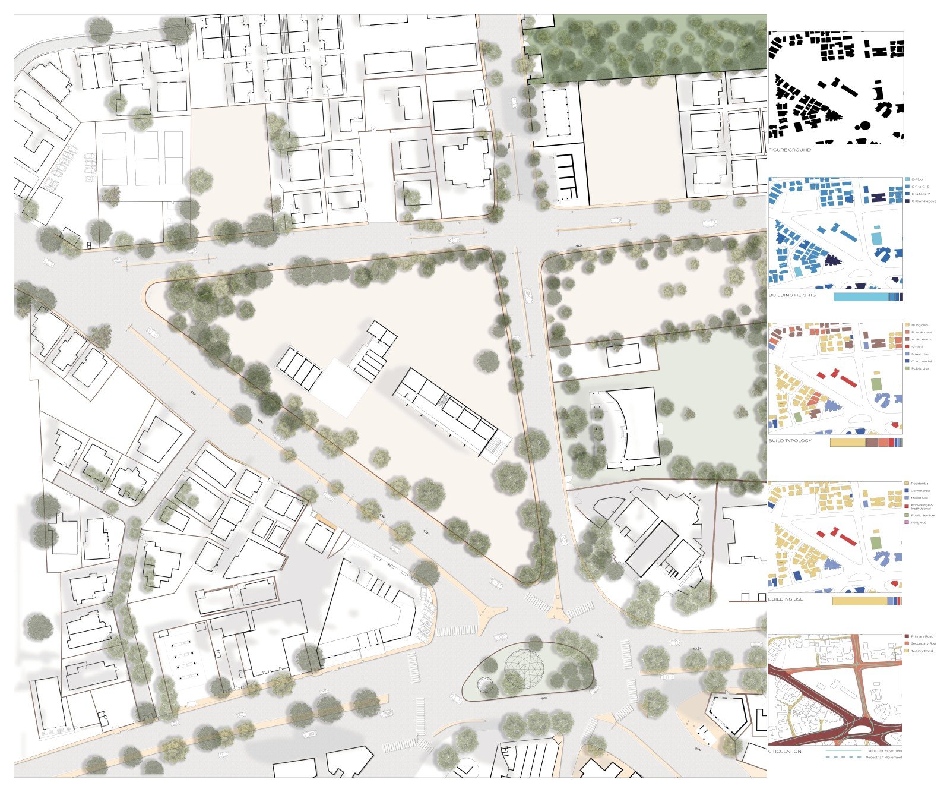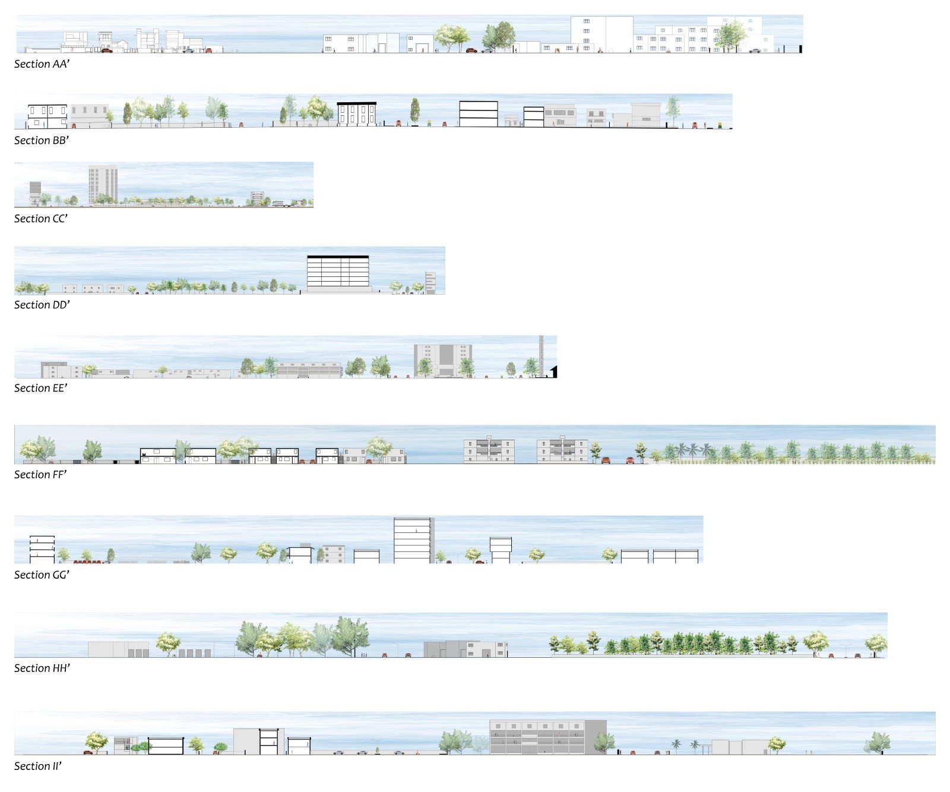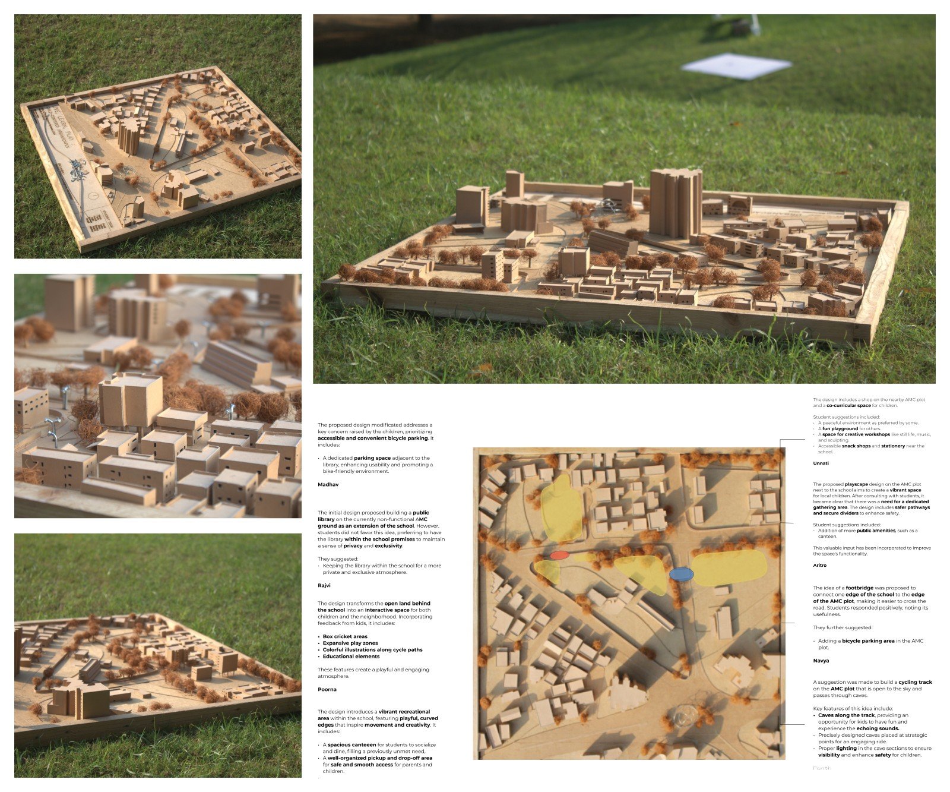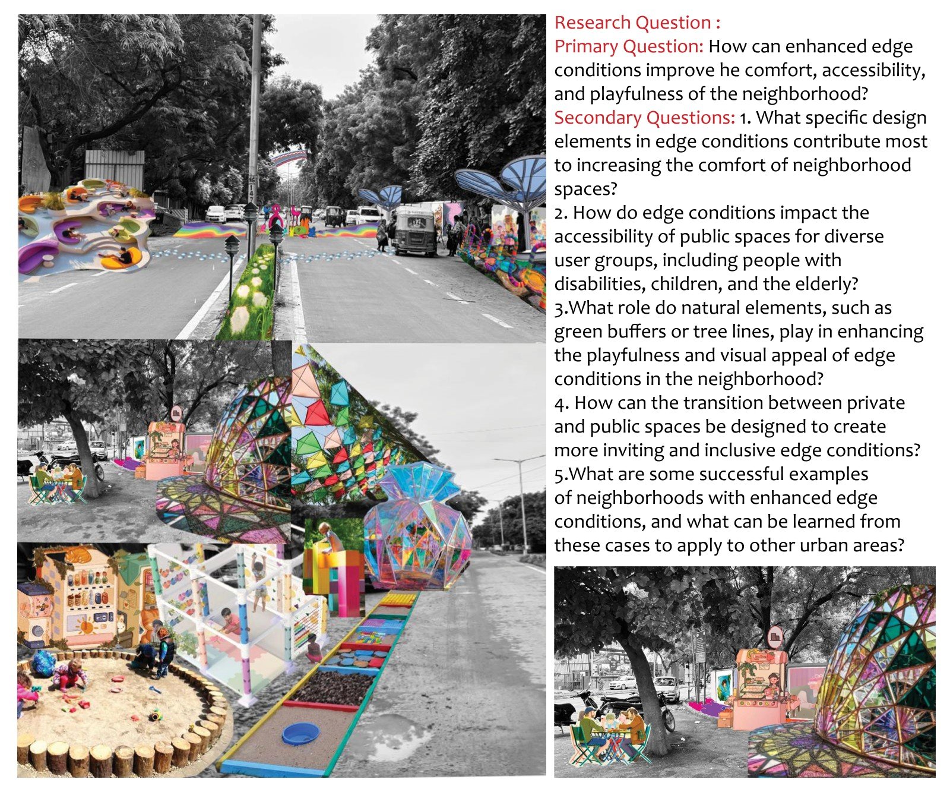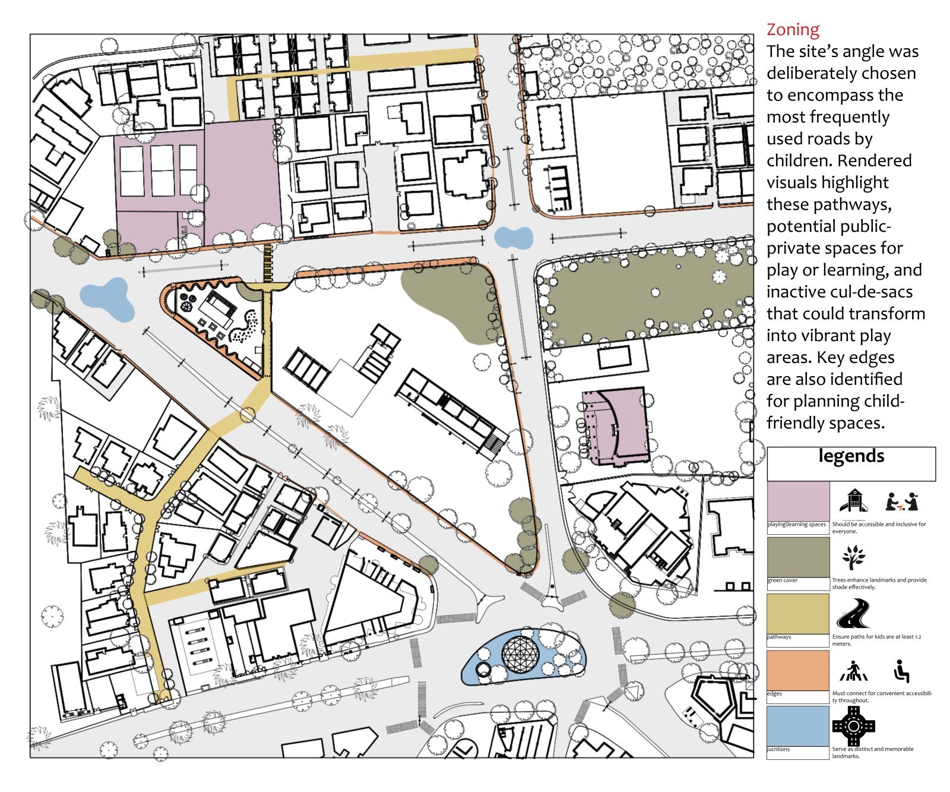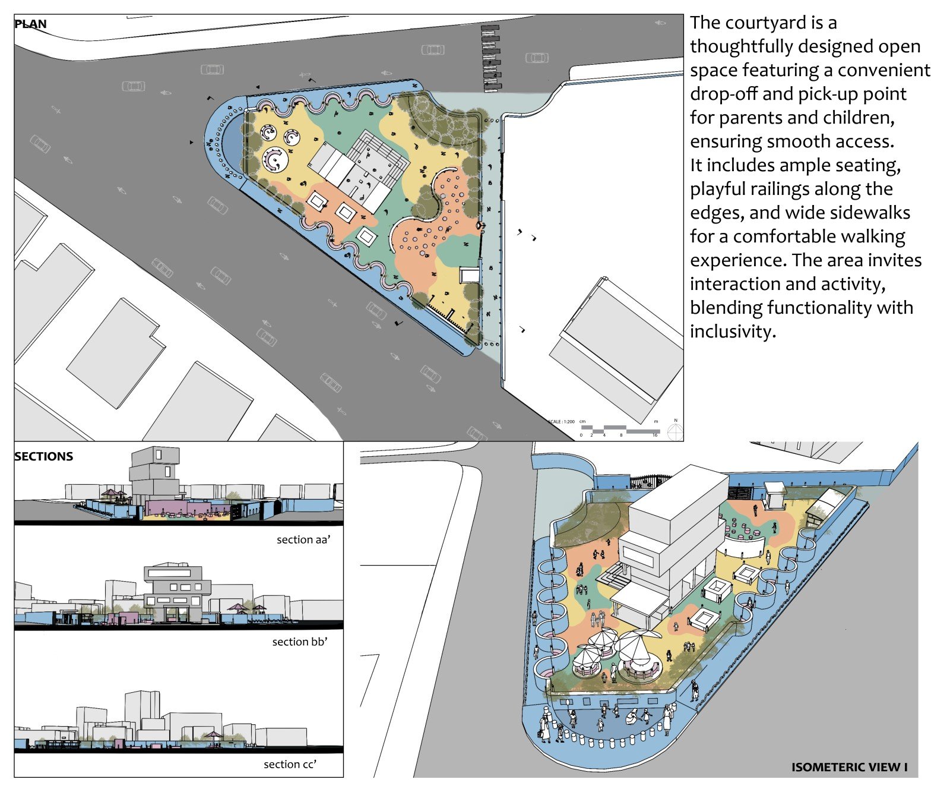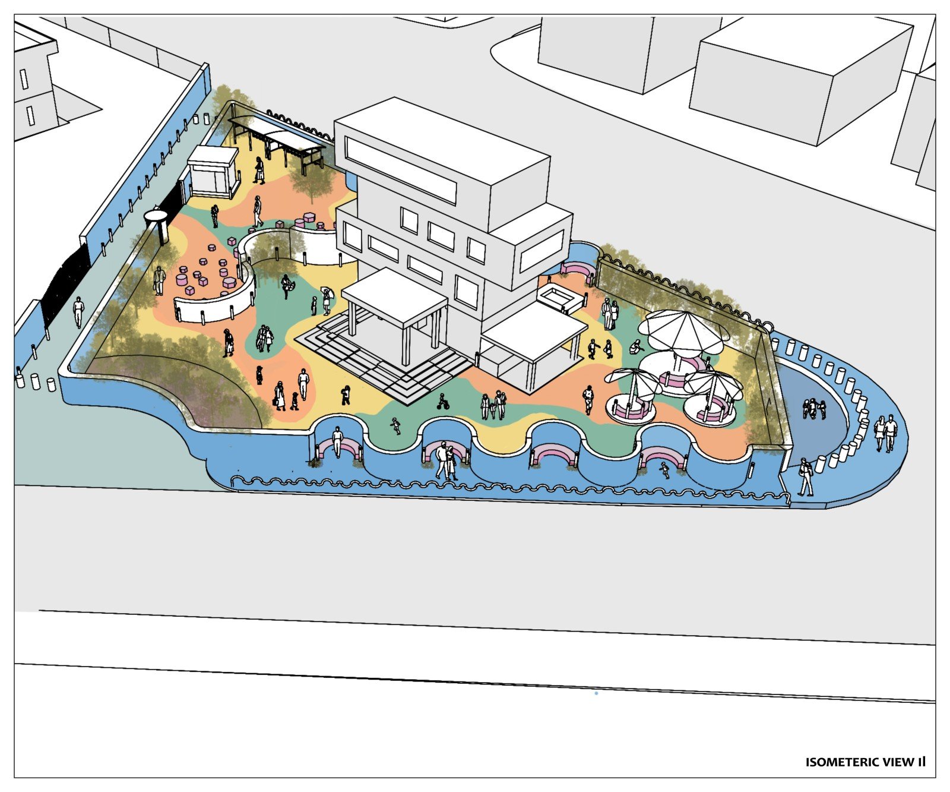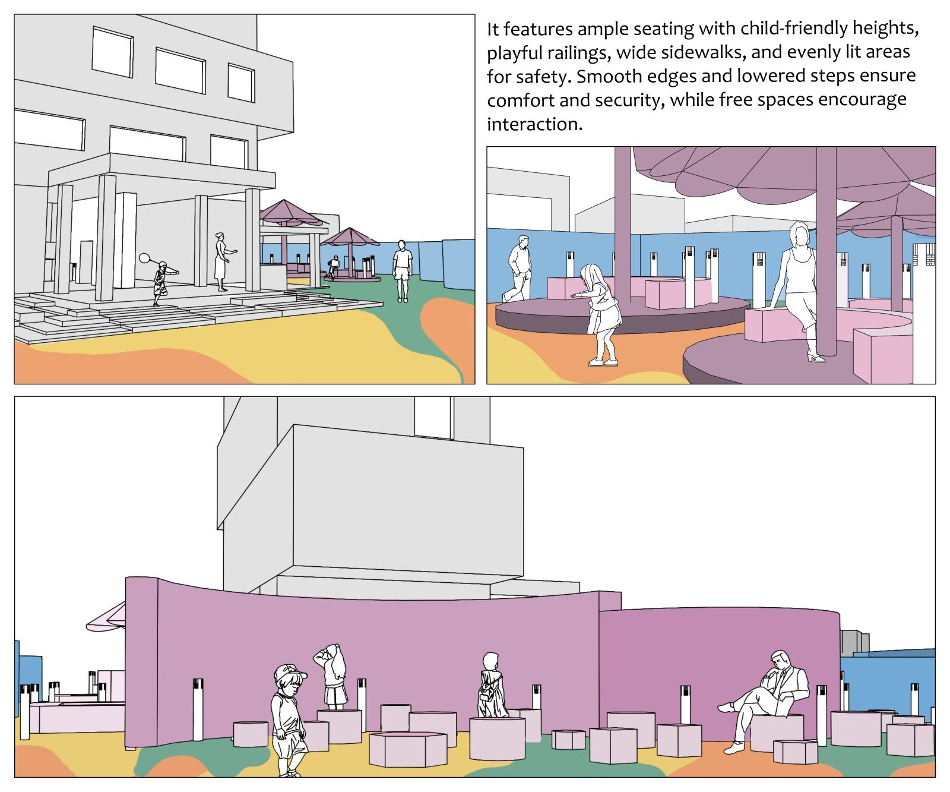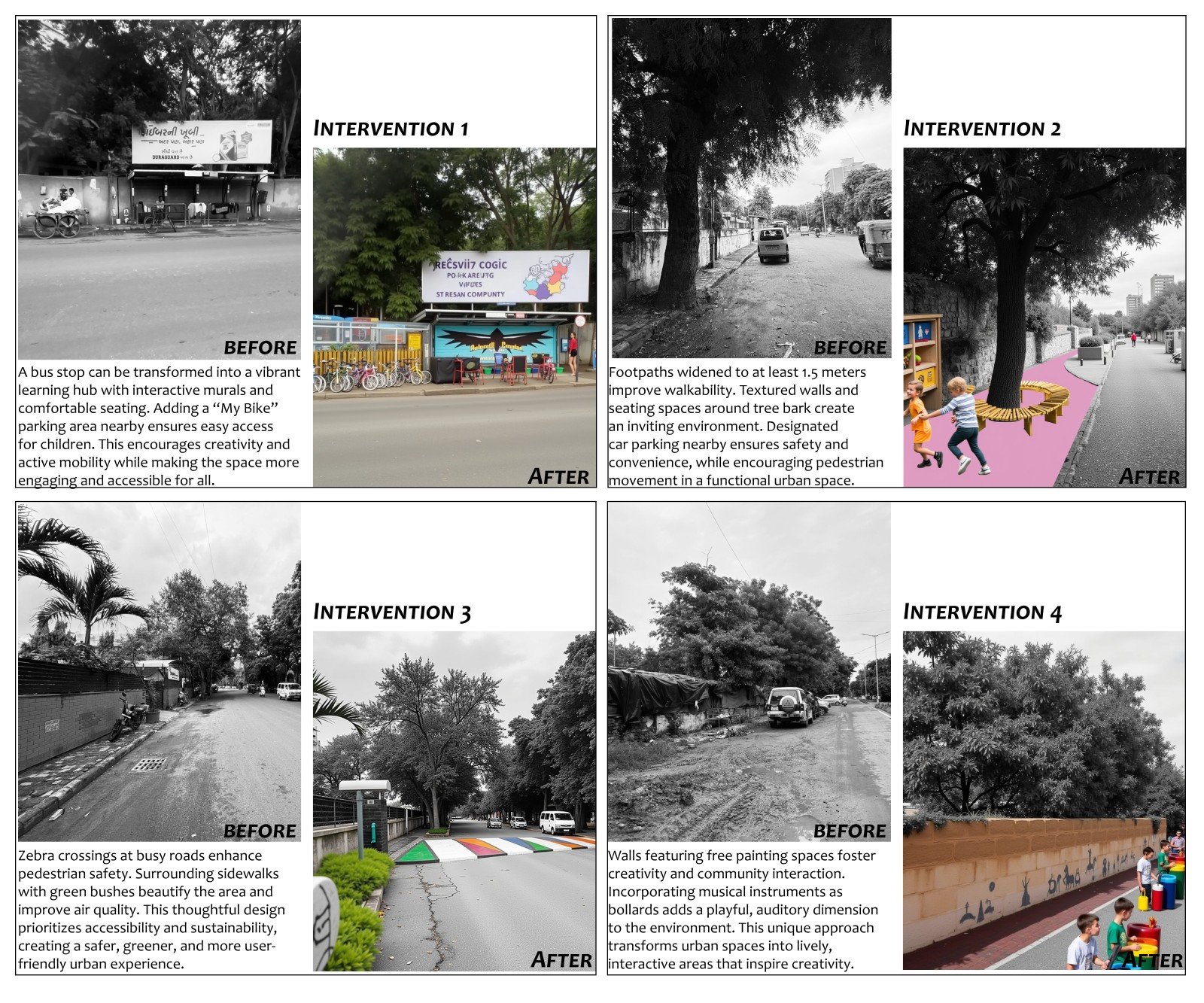Your browser is out-of-date!
For a richer surfing experience on our website, please update your browser. Update my browser now!
For a richer surfing experience on our website, please update your browser. Update my browser now!
Synergy Grounds captures the essence of the transformed school courtyard—a multifunctional hub for recreation, learning, and community connection. ‘Synergy’ reflects the harmonious blend of education, play, and social interaction, and ‘Grounds’ emphasizes inclusivity. Its centerpiece is a versatile arena for performances, assemblies, and group events, surrounded by areas blending play and education. An outdoor classroom connects children with nature, while textural play areas inspire sensory exploration and creativity. A canteen serves as a social hub, and a bike parking zone promotes sustainability. Playful boundaries ensure inclusivity, offering tactile play options. It is equipped with a convenient pickup and drop-off point, ensuring easy accessibility. After school, the space transforms into a venue for extra classes and camps, extending its use. This accessible space seamlessly combines functionality and fun, nurturing growth and learning.
View Additional Work