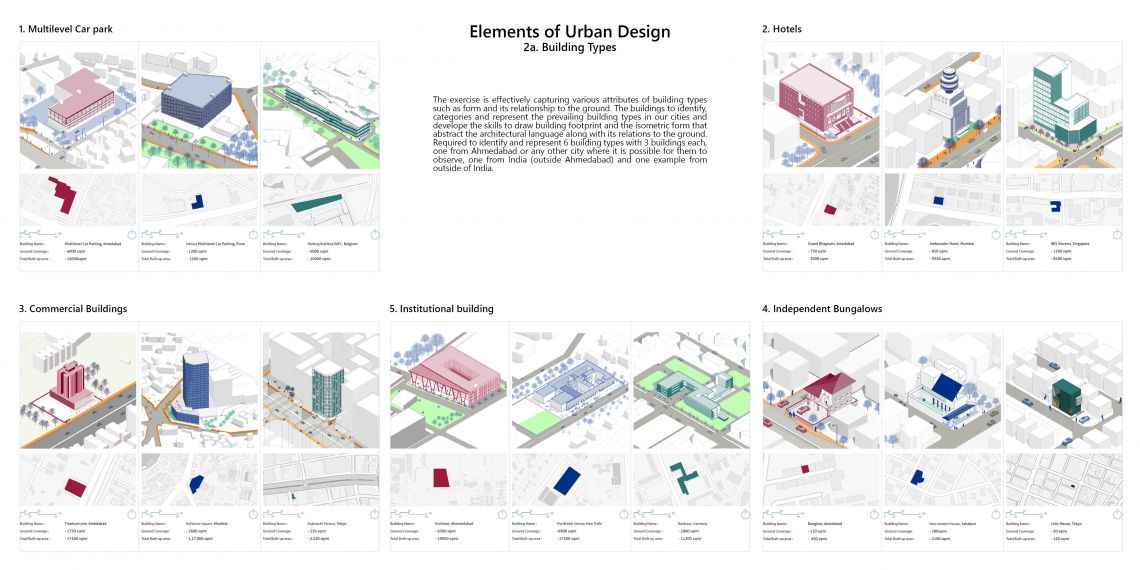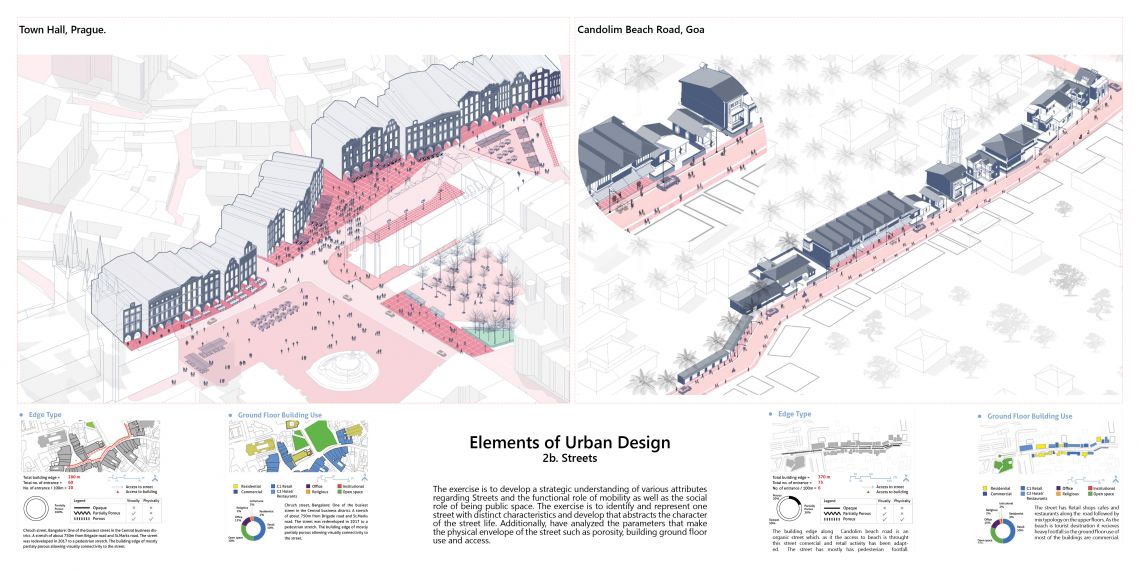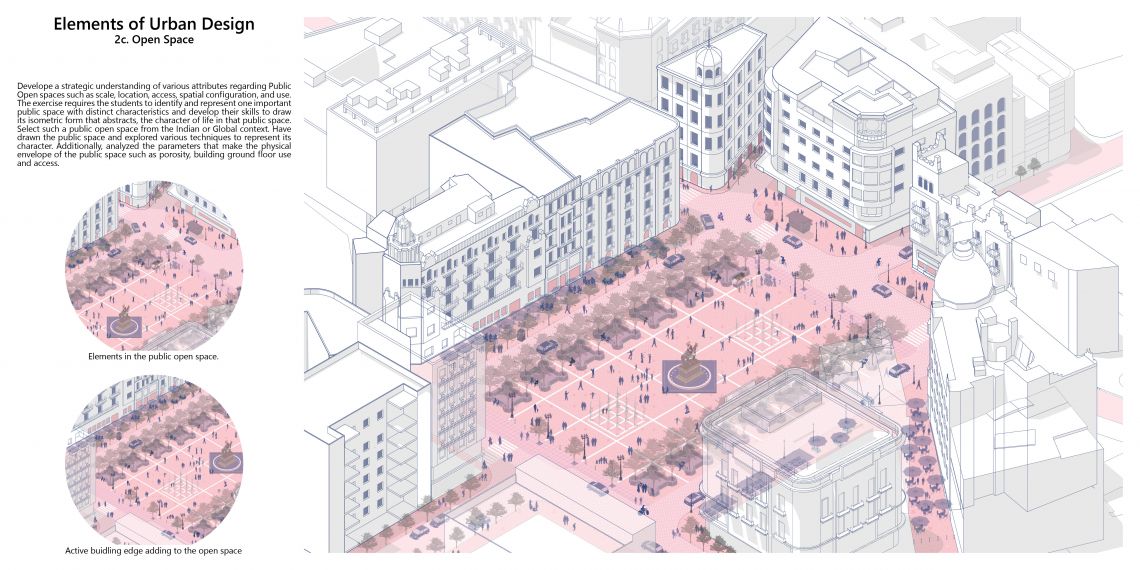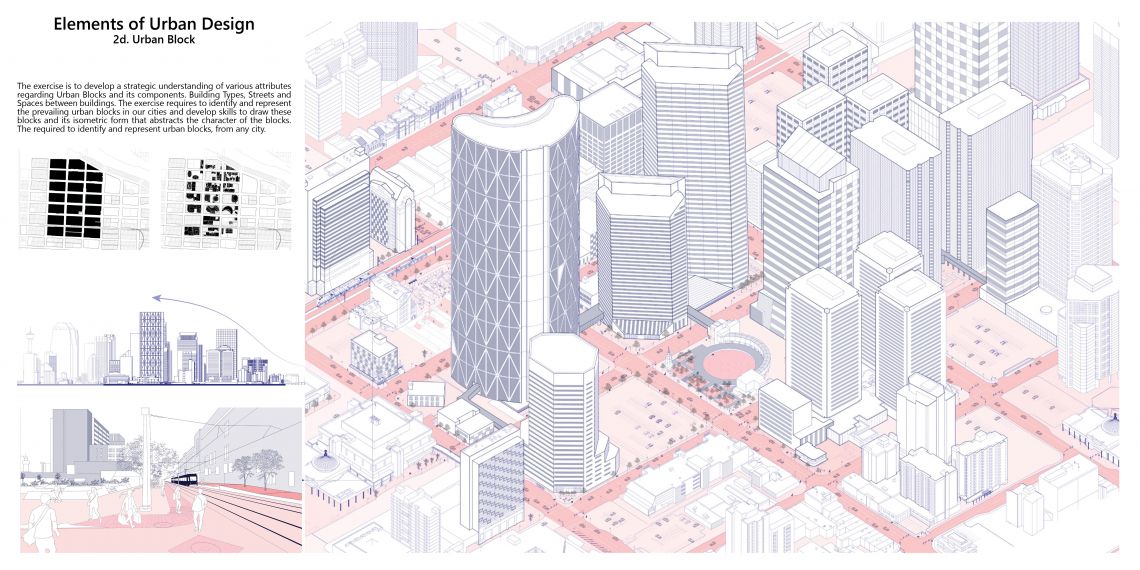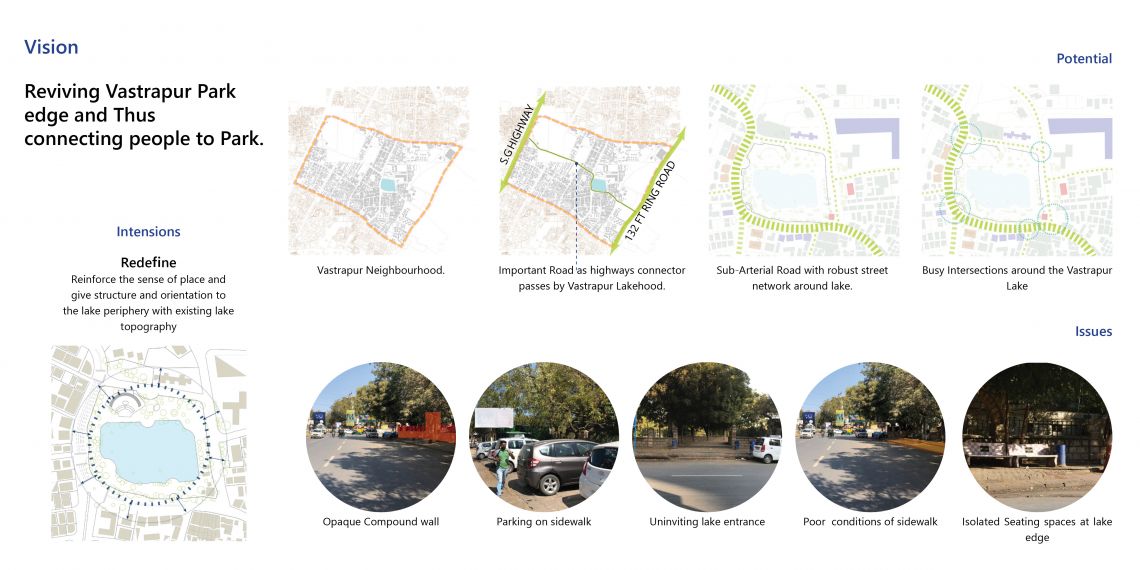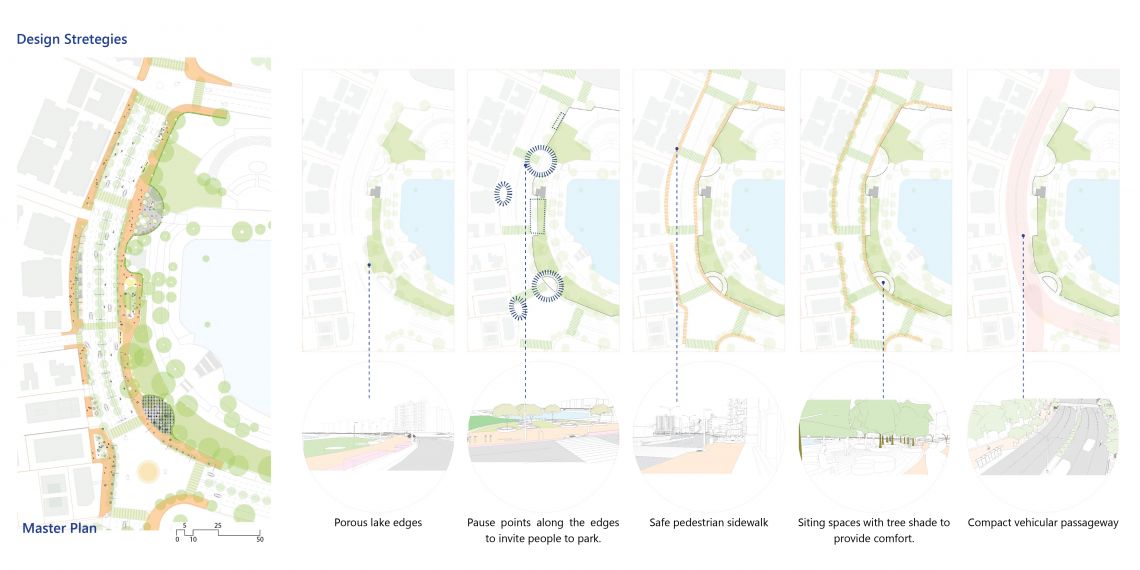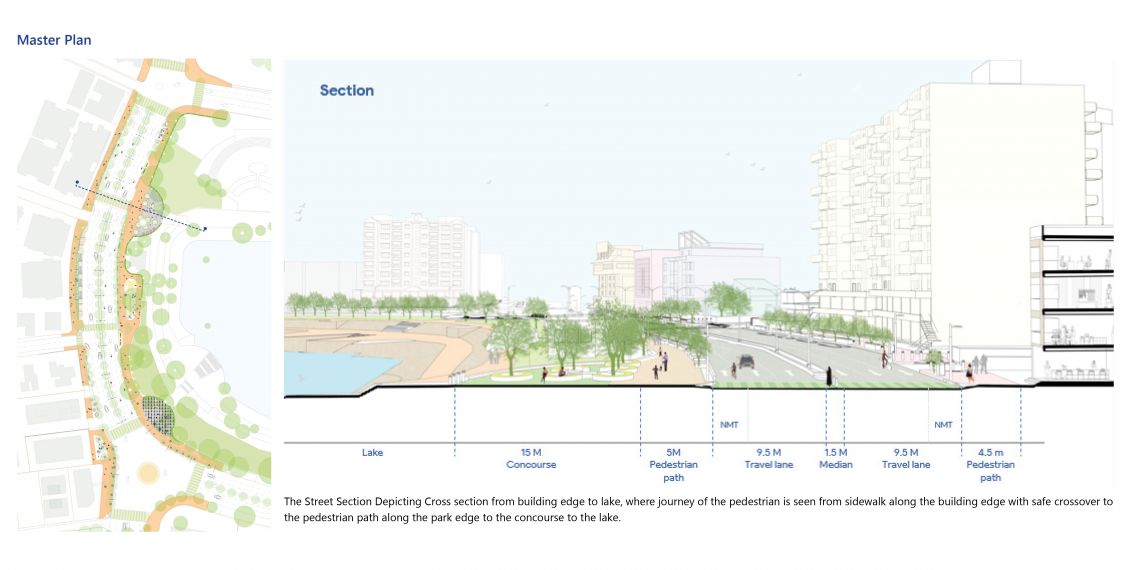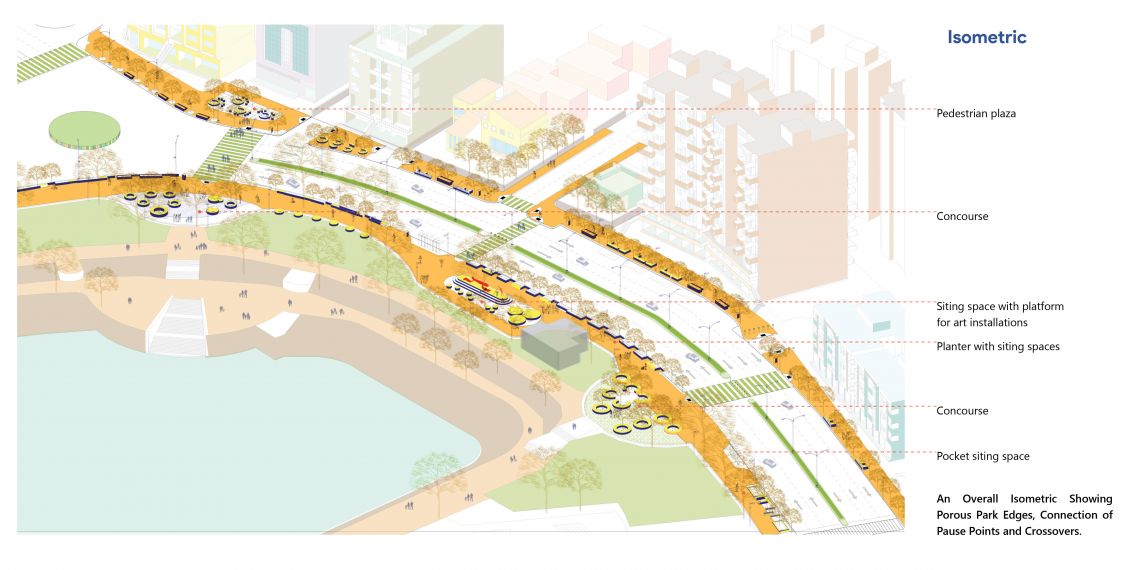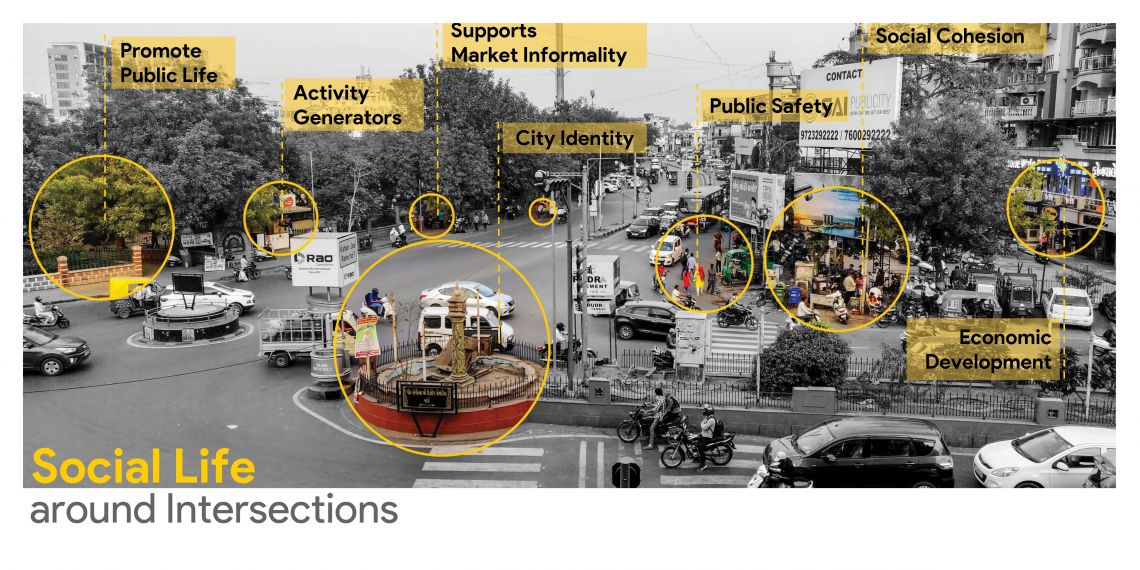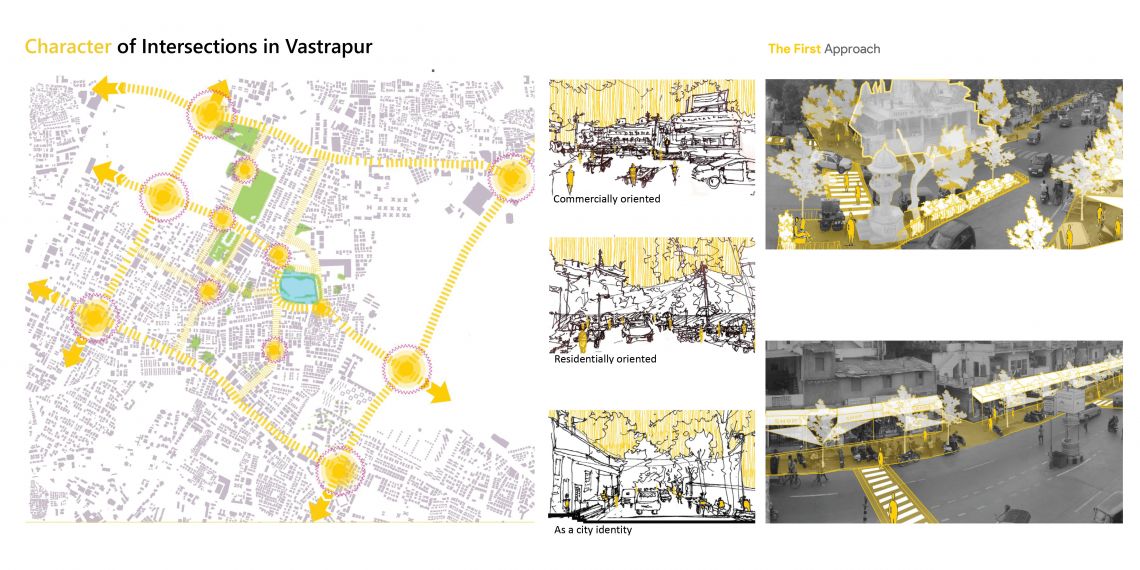Your browser is out-of-date!
For a richer surfing experience on our website, please update your browser. Update my browser now!
For a richer surfing experience on our website, please update your browser. Update my browser now!
The studio is structured as an introduction to urban design representation and how it is used as a means of design thinking. The premise is that urban design is best understood and expressed through the study and representation of the built urban environment. Hence the studio will focus on the study and representation of the key urban elements in cities and will be structured in multiple modules running through the semester, each culminating with an exhibition of the outcome. These modules will significantly focus on effectively capturing and communicating the spatial qualities of the urban built environment. Module 1 will involve perceiving and representation of the key elements of urban design. The premise is that building types, urban blocks, streets, and public open spaces form the key elements that come together to make any functional urban space. The exercises in this module will enable a student with methods to study each element and how they contribute to the scale, form, character, and their relationship with the larger urban context. The learning outcome of the studio is: to prepare design drawings to graphically communicate the key spatial characteristics of an existing urban built environment with a focus on its elements and prepare a design for a given urban area in the form of a framework plan, design analysis, and three-dimensional illustration to represent the design.
