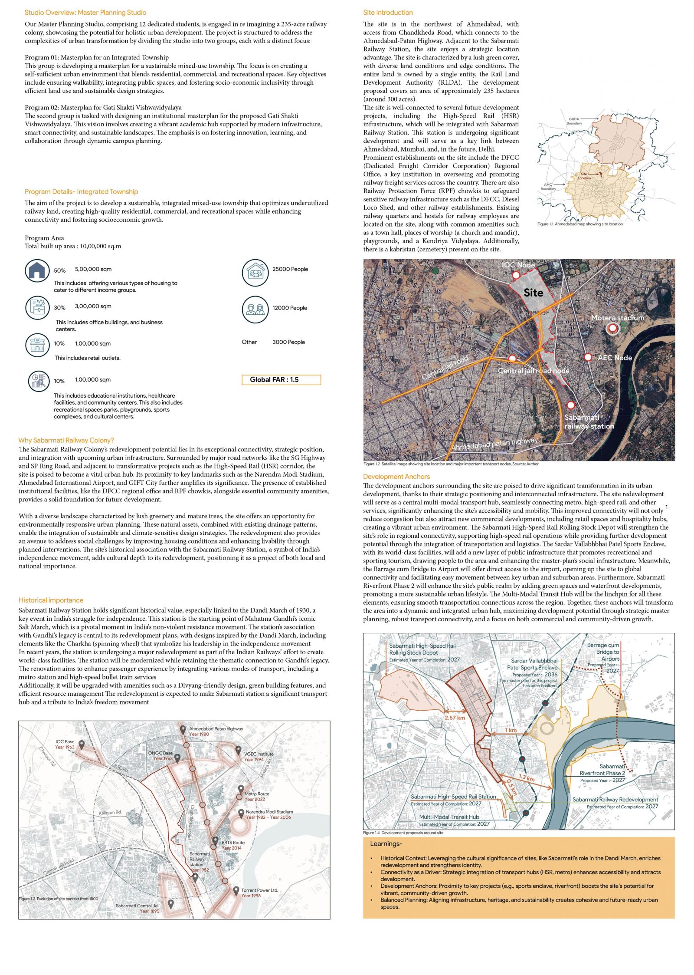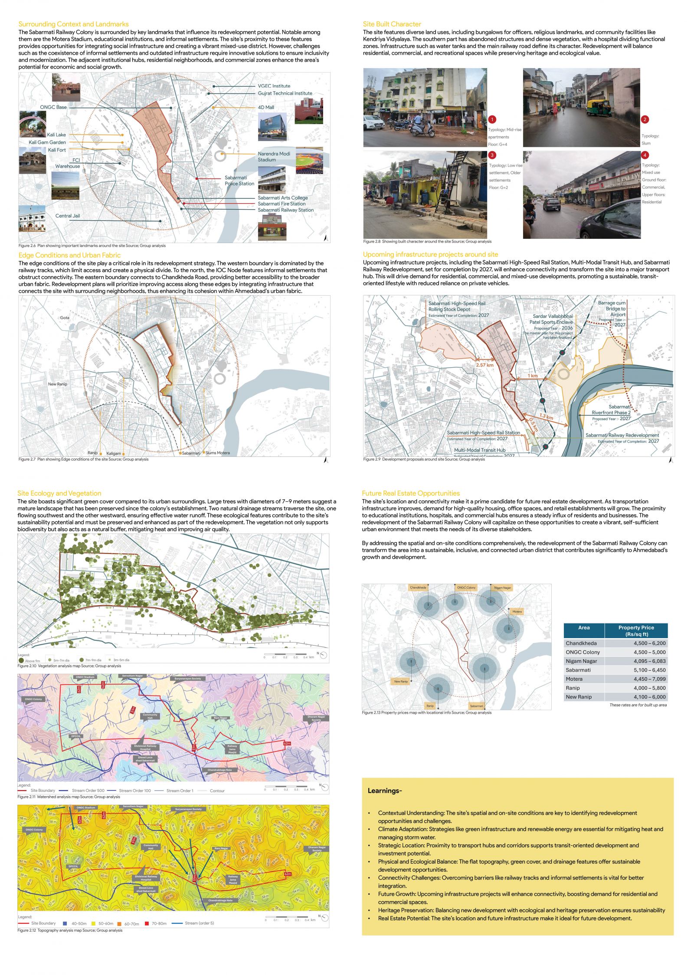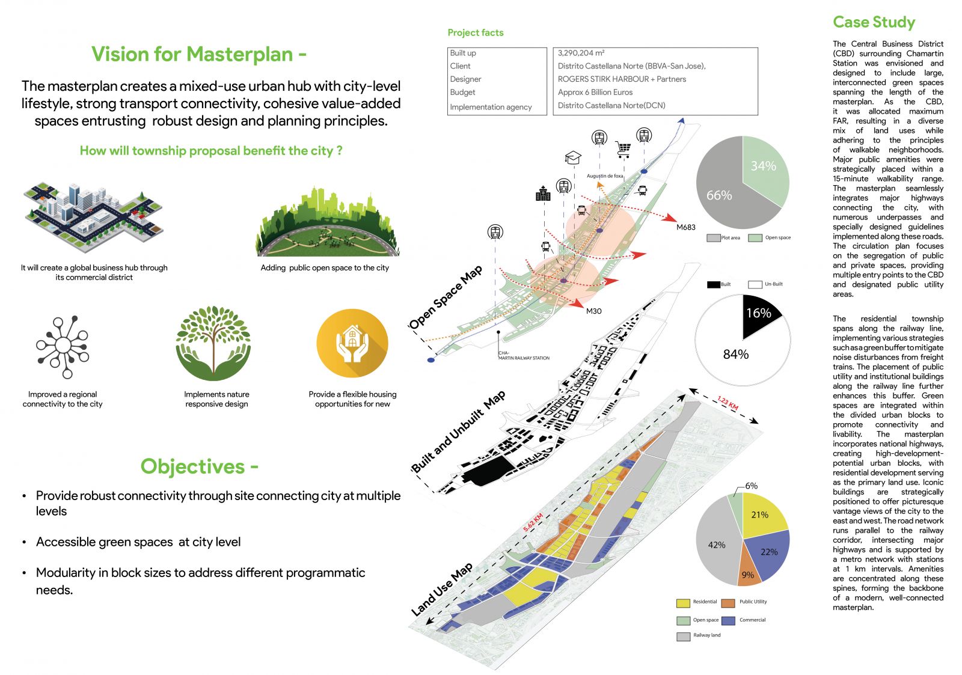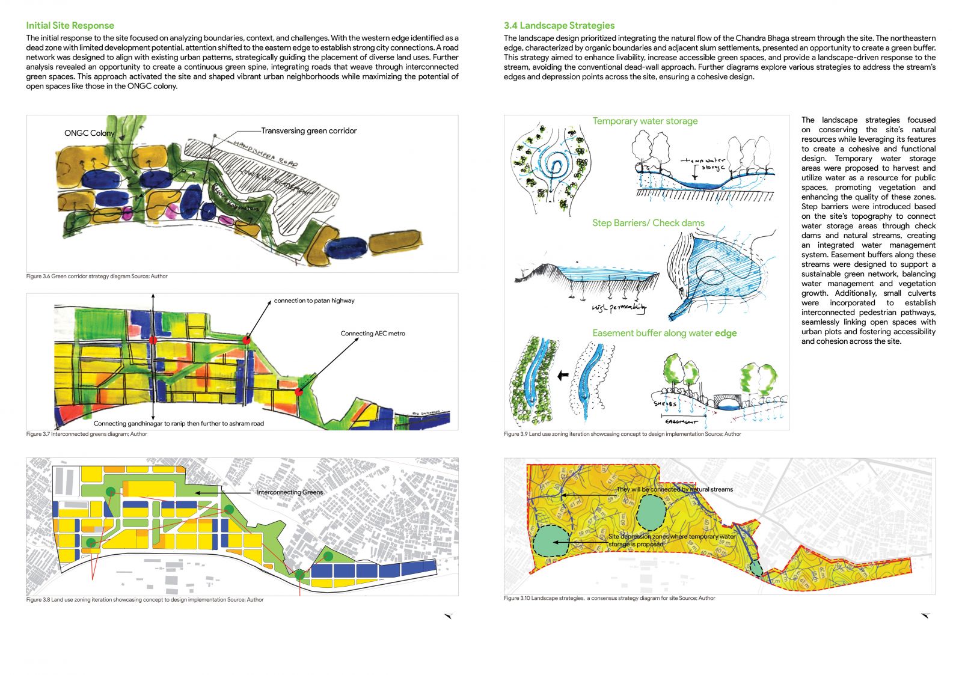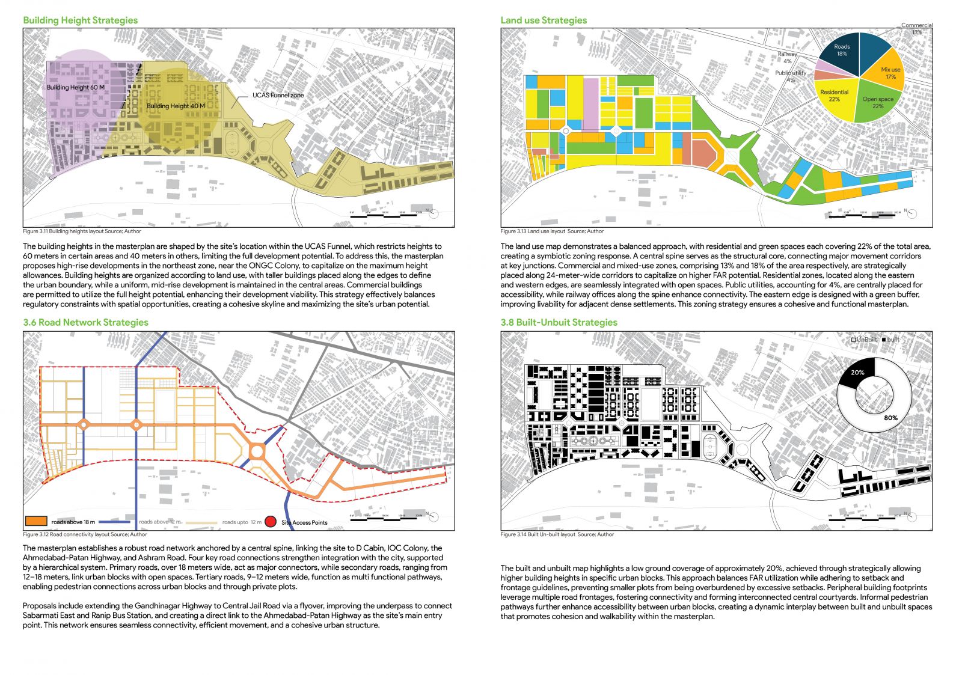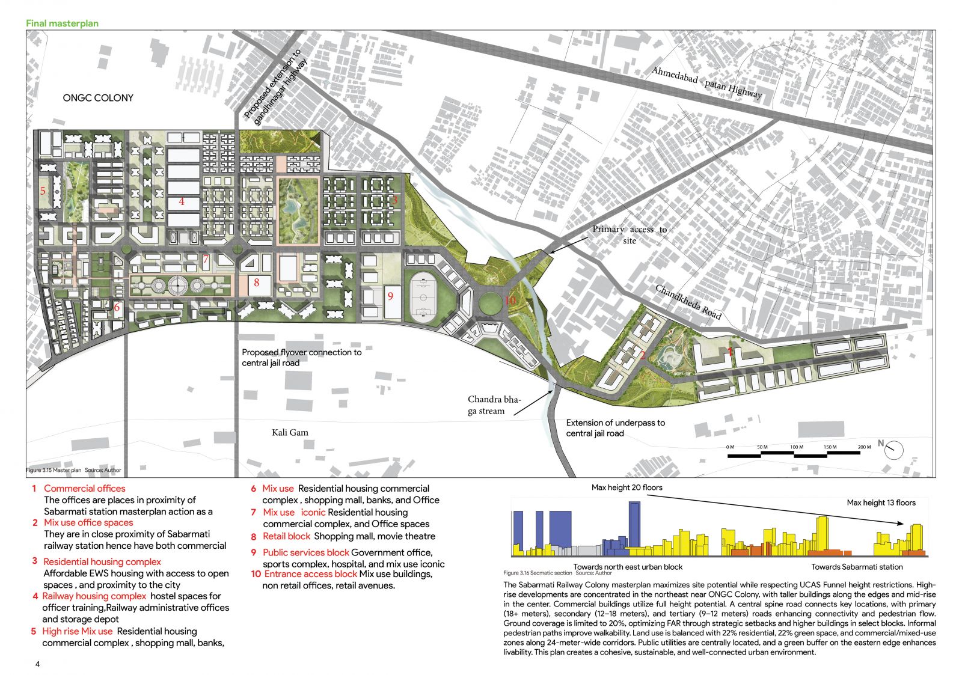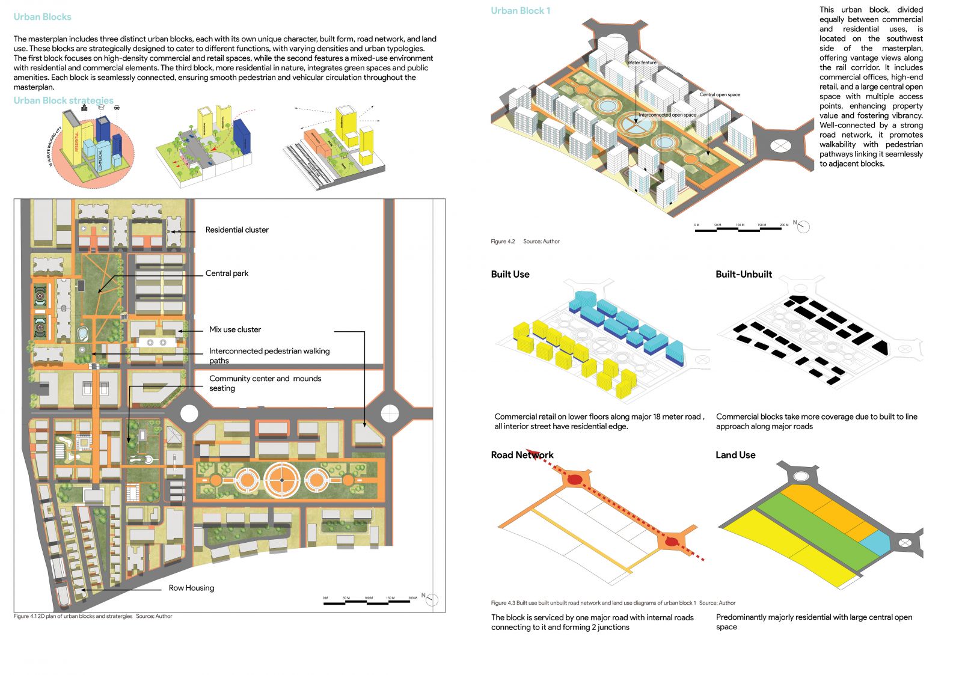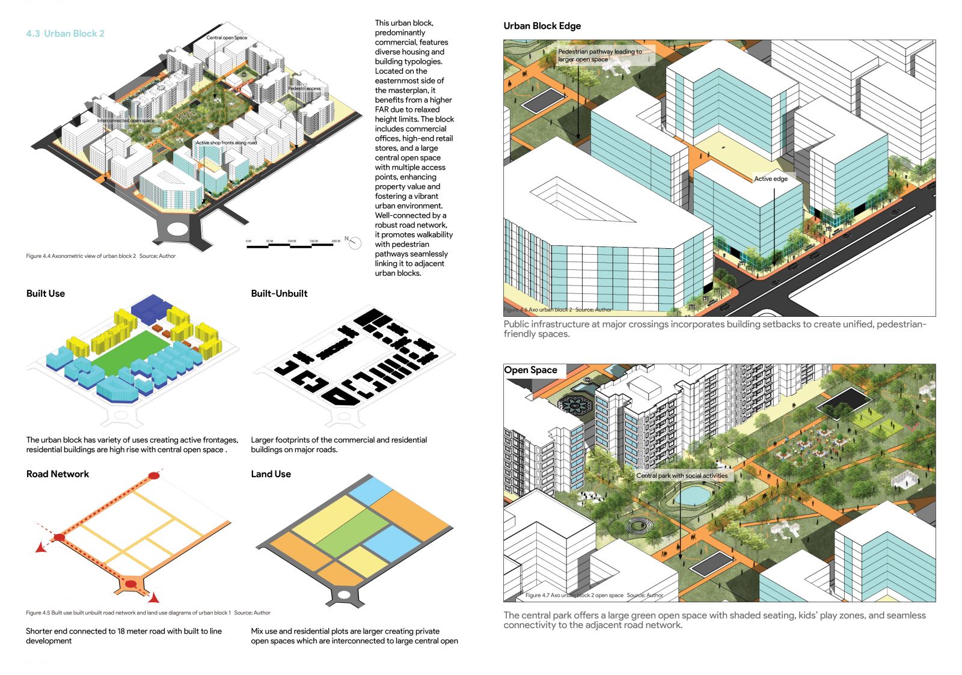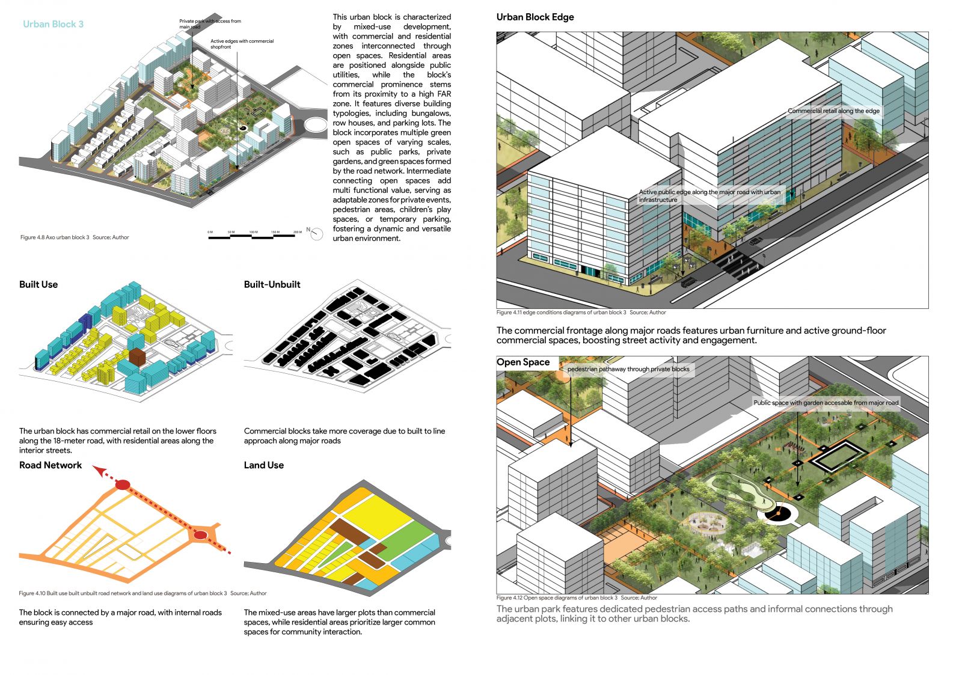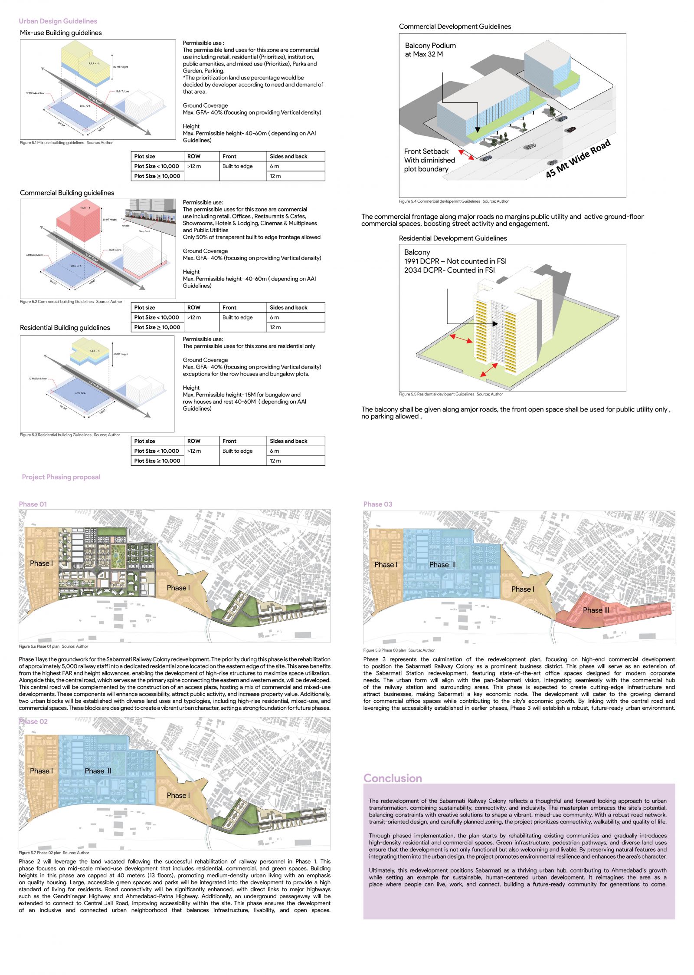Your browser is out-of-date!
For a richer surfing experience on our website, please update your browser. Update my browser now!
For a richer surfing experience on our website, please update your browser. Update my browser now!
The Sabarmati Railway Colony redevelopment transforms 236 acres into a sustainable urban hub. Located near major transit nodes, it integrates housing, commercial spaces, and green areas with 10,000 homes and public utilities. The plan focuses on walkability, transit-oriented development, and connectivity. Natural features like drainage and trees are preserved, while challenges like informal settlements and railway barriers are addressed. Phased development ensures smooth progress, starting with housing for railway staff and ending with a vibrant business district. This project balances growth, environment, and inclusivity for a livable and well-connected community. read more
