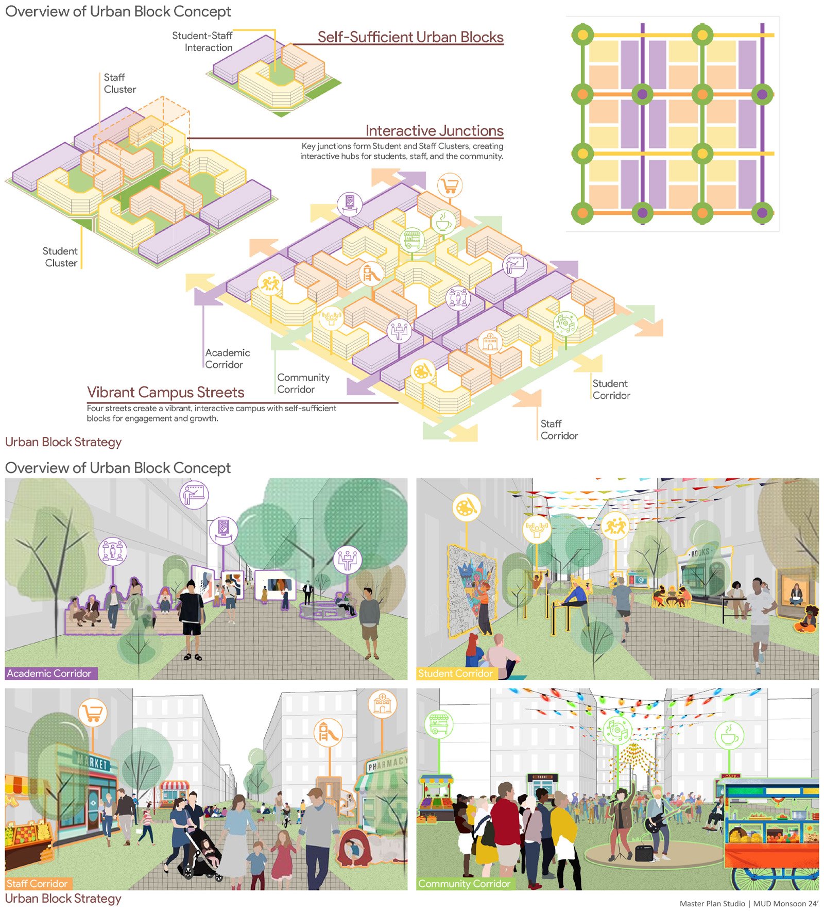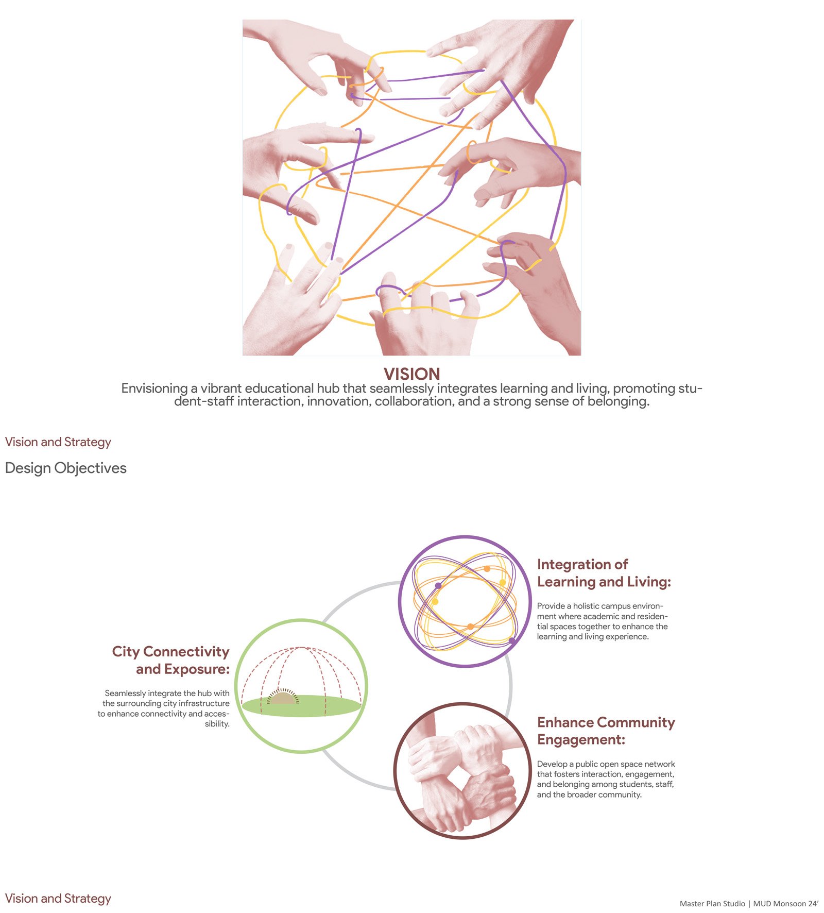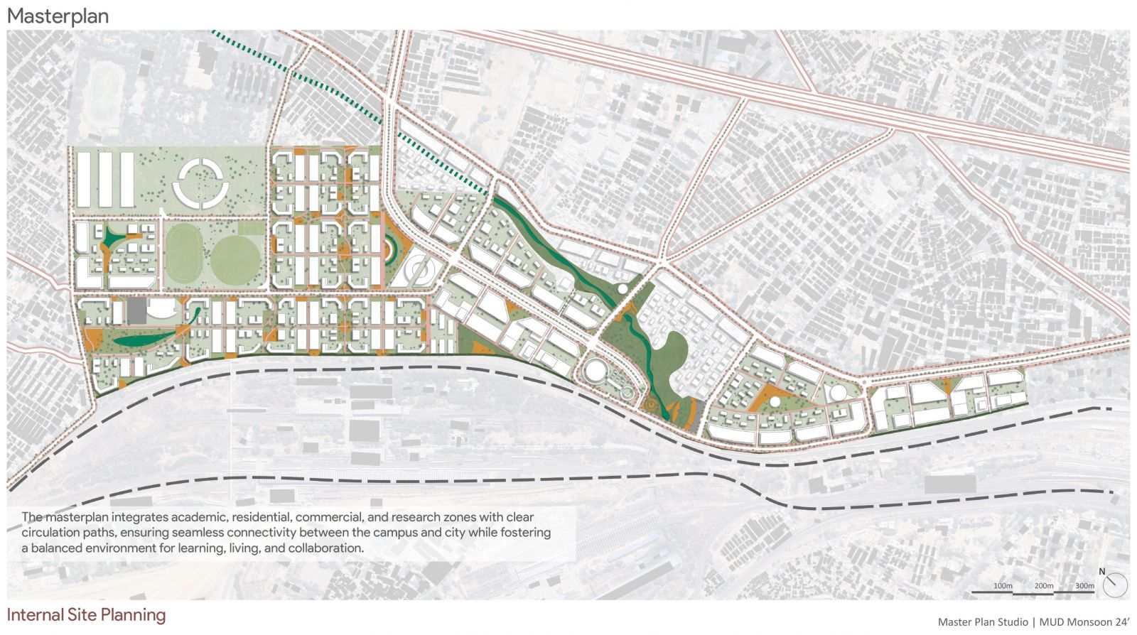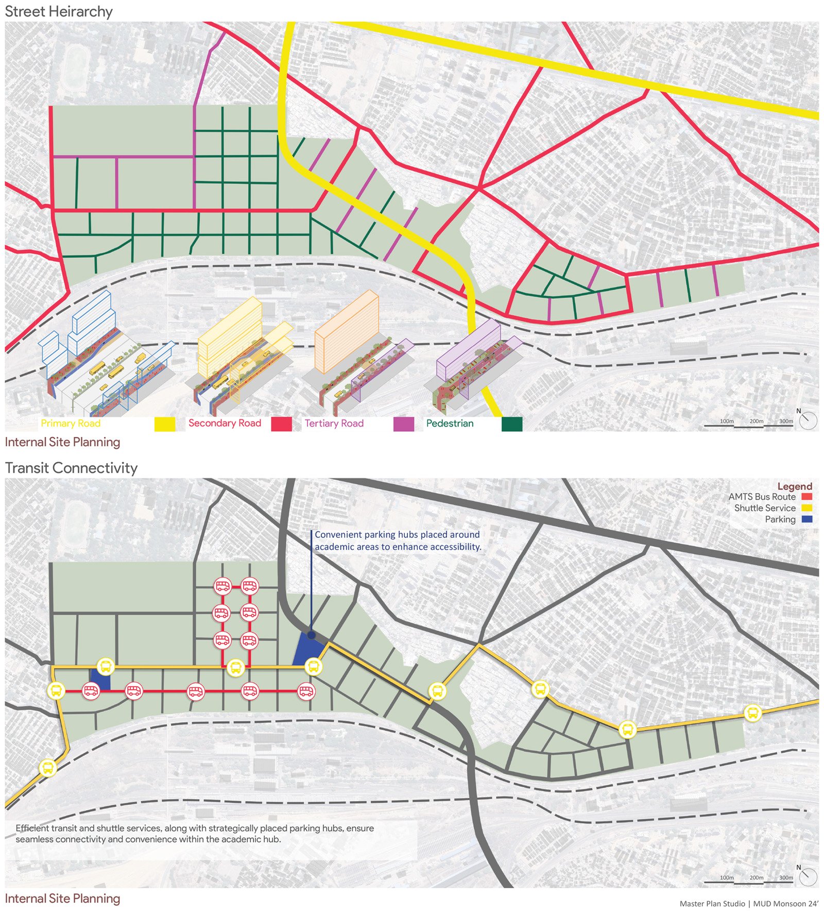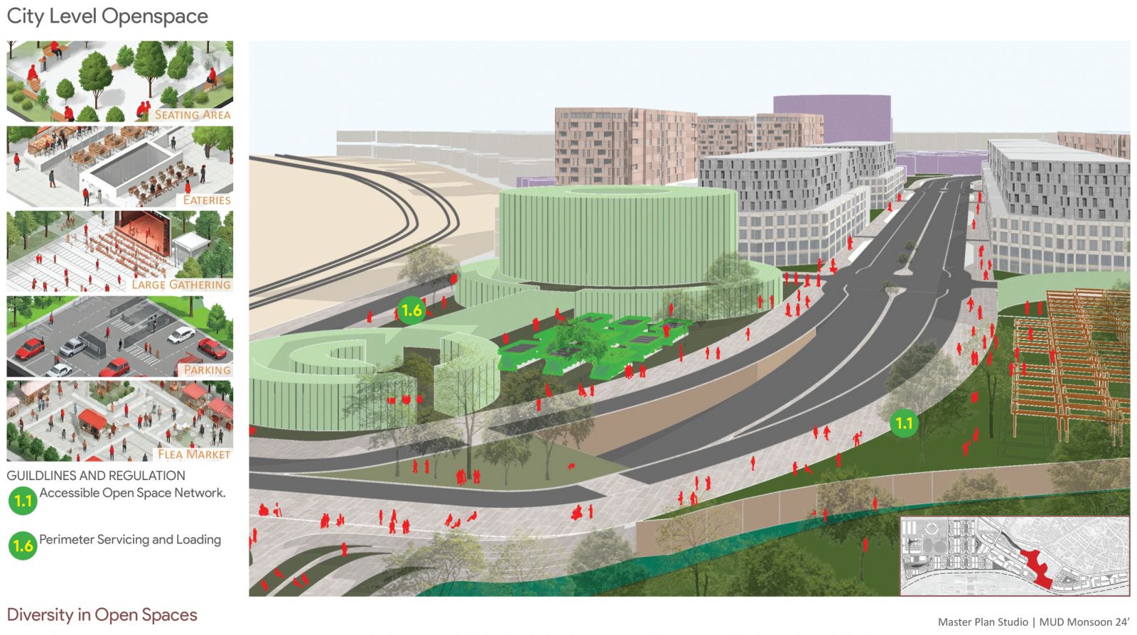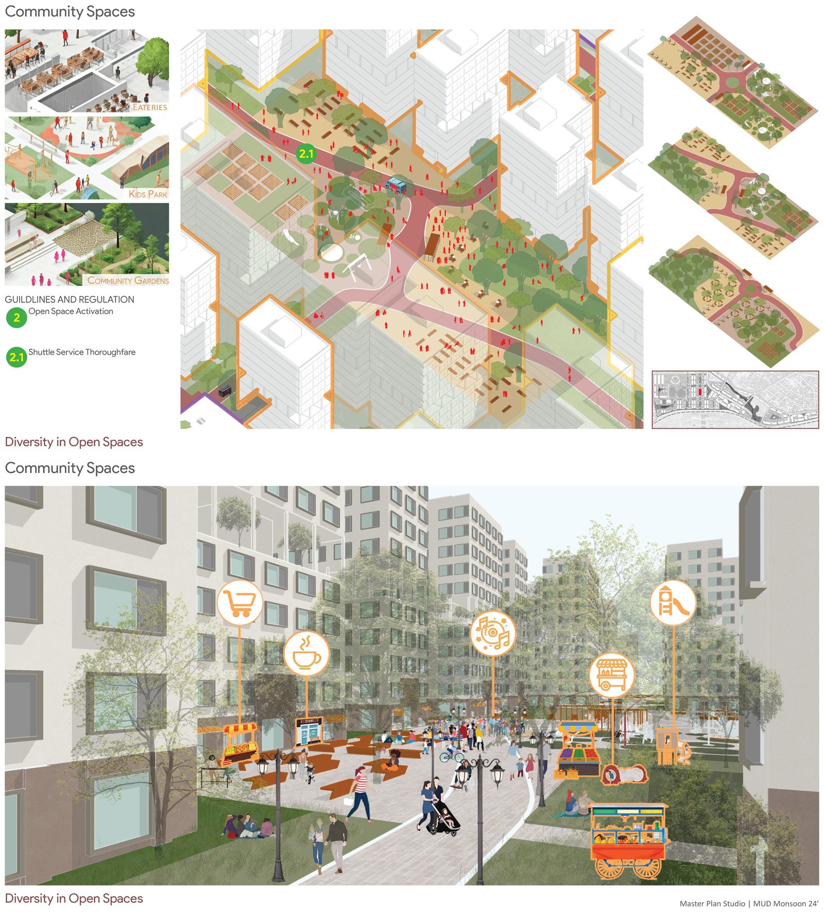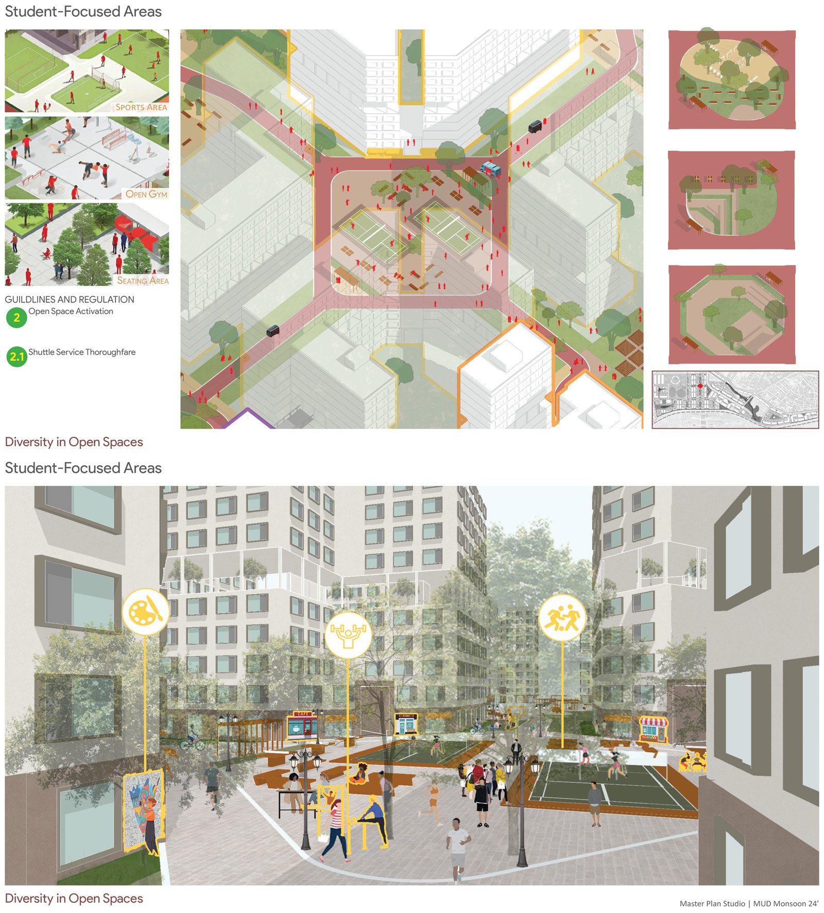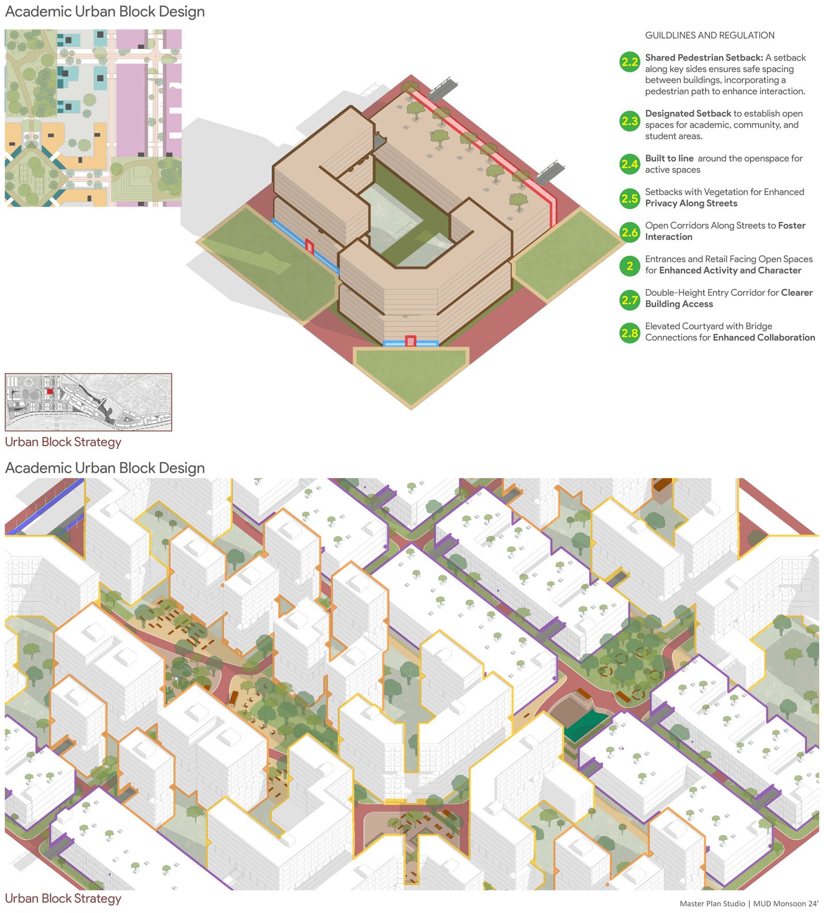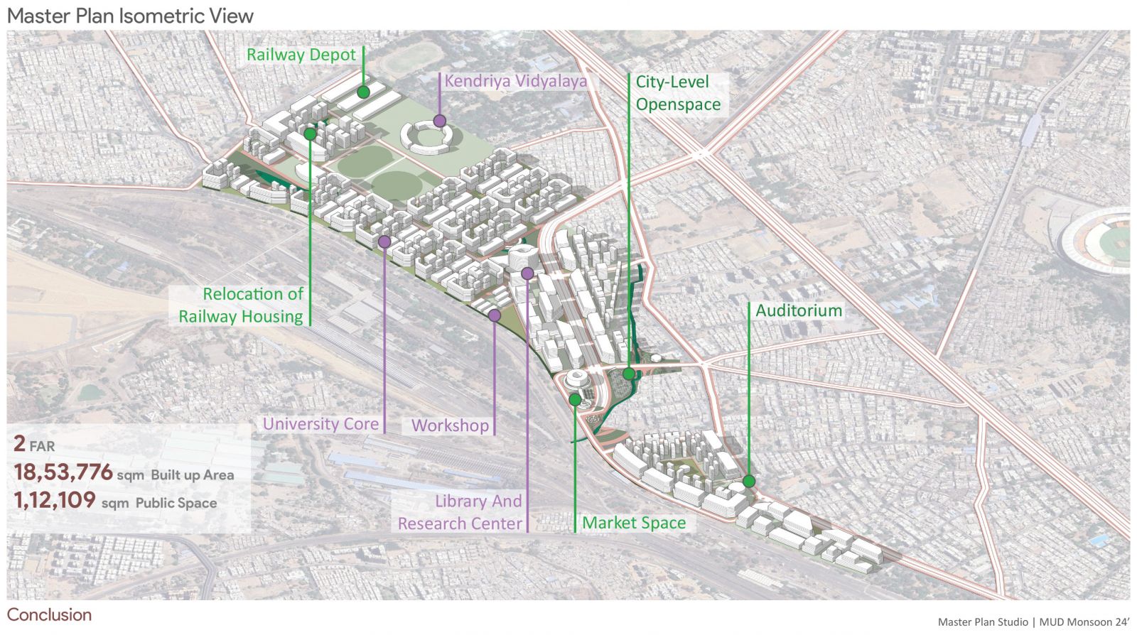Your browser is out-of-date!
For a richer surfing experience on our website, please update your browser. Update my browser now!
For a richer surfing experience on our website, please update your browser. Update my browser now!
The Sabarmati Educational Hub aims to transform 235 acres of prime railway land into a vibrant, research-driven educational hub. Centered around the concept of learning and living, the masterplan integrates academic, residential, and commercial spaces with public amenities. Strategically located near Sabarmati Railway Station, the site leverages connectivity with upcoming infrastructure like the high-speed rail and Multi-Modal Transit Hub. The phased development envisions a sustainable and inclusive community, fostering innovation, collaboration, and engagement among students, staff, and the local population. The project creates a future-ready environment, blending education, commerce, and public interaction seamlessly.
