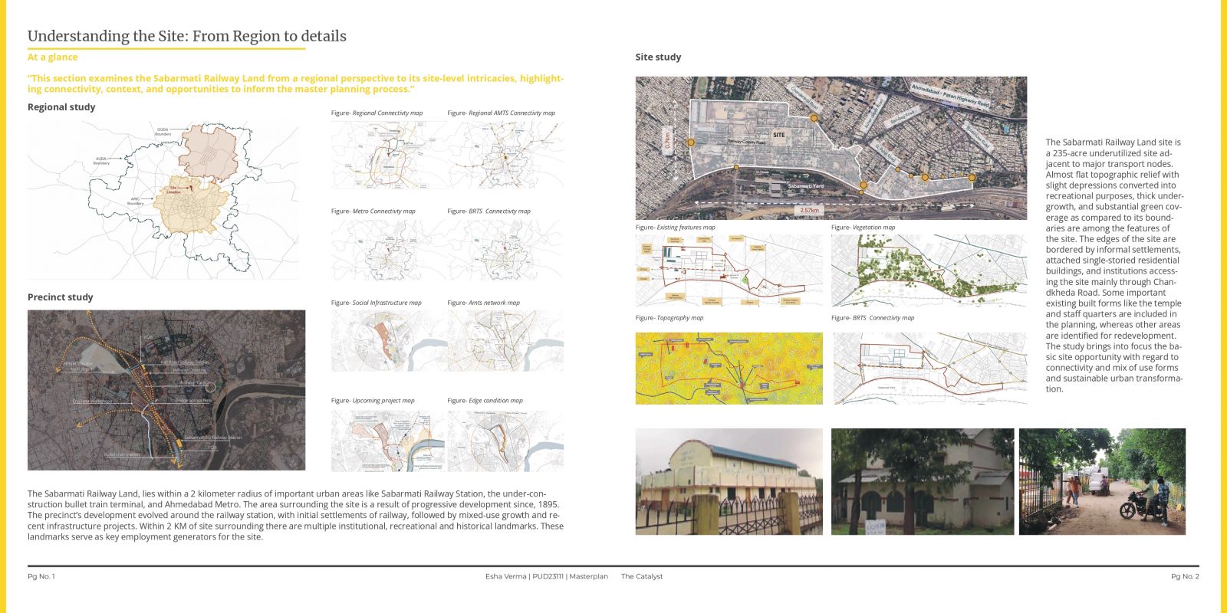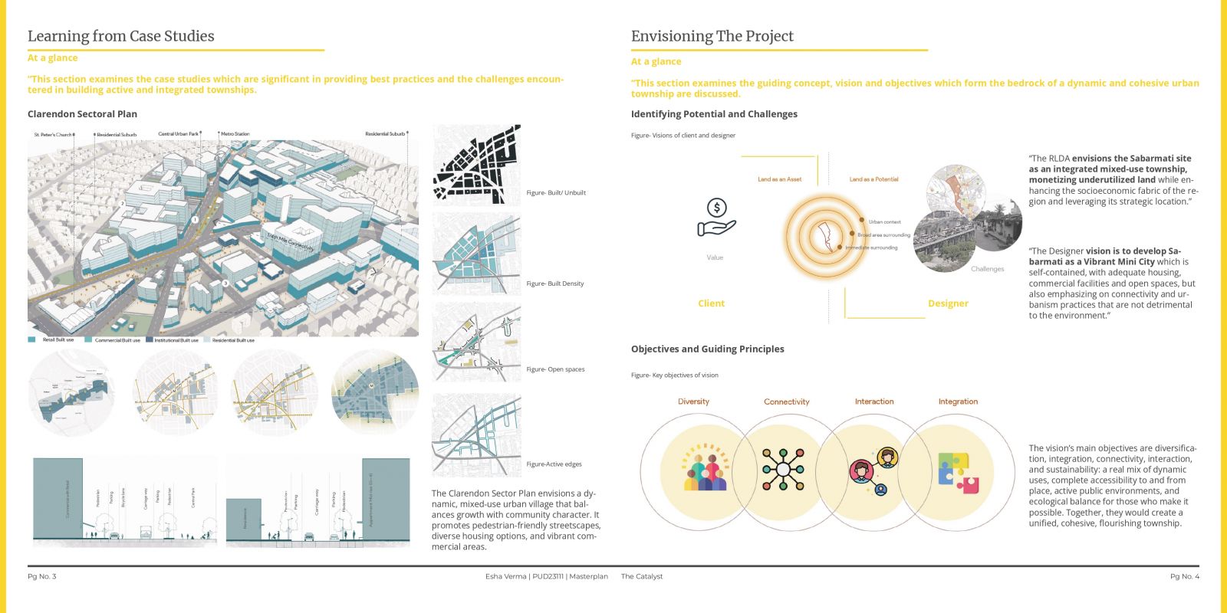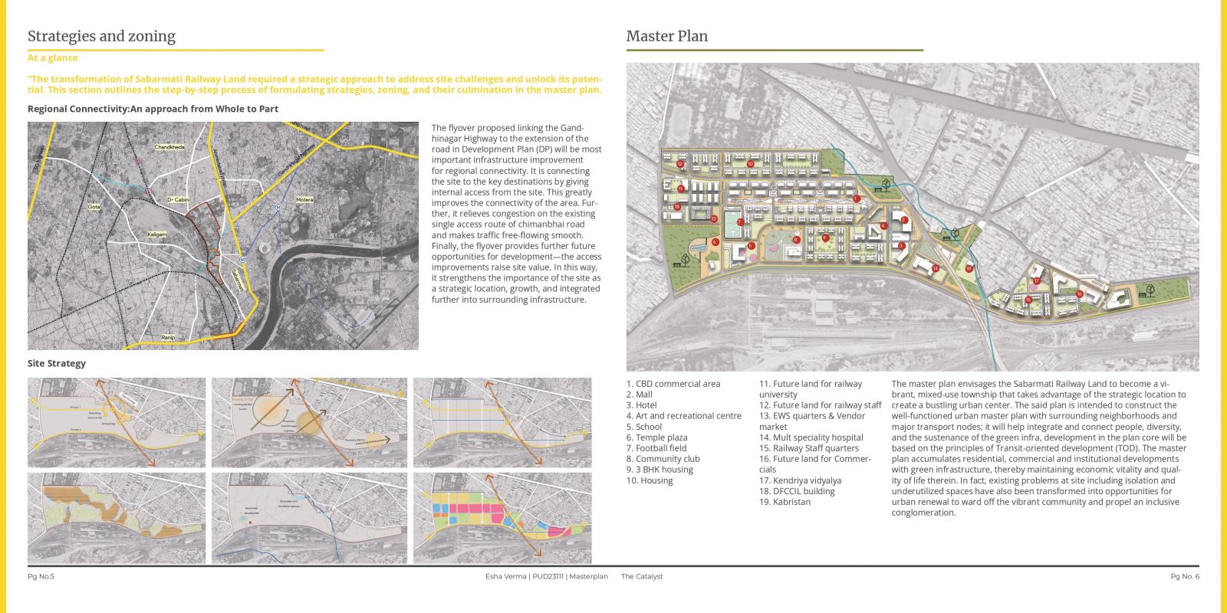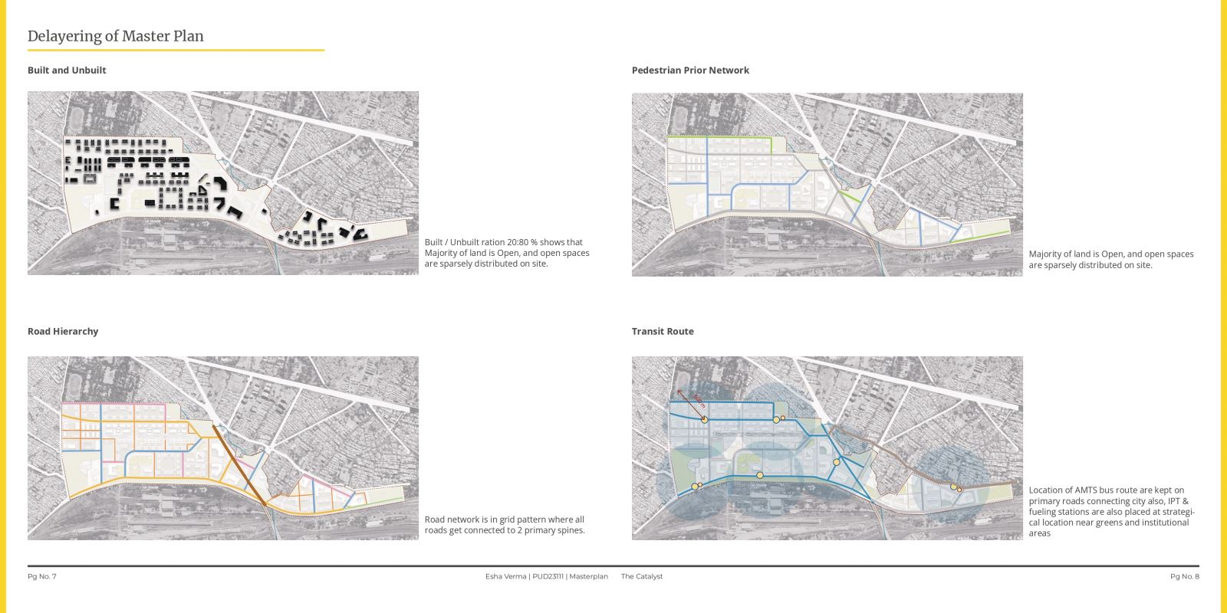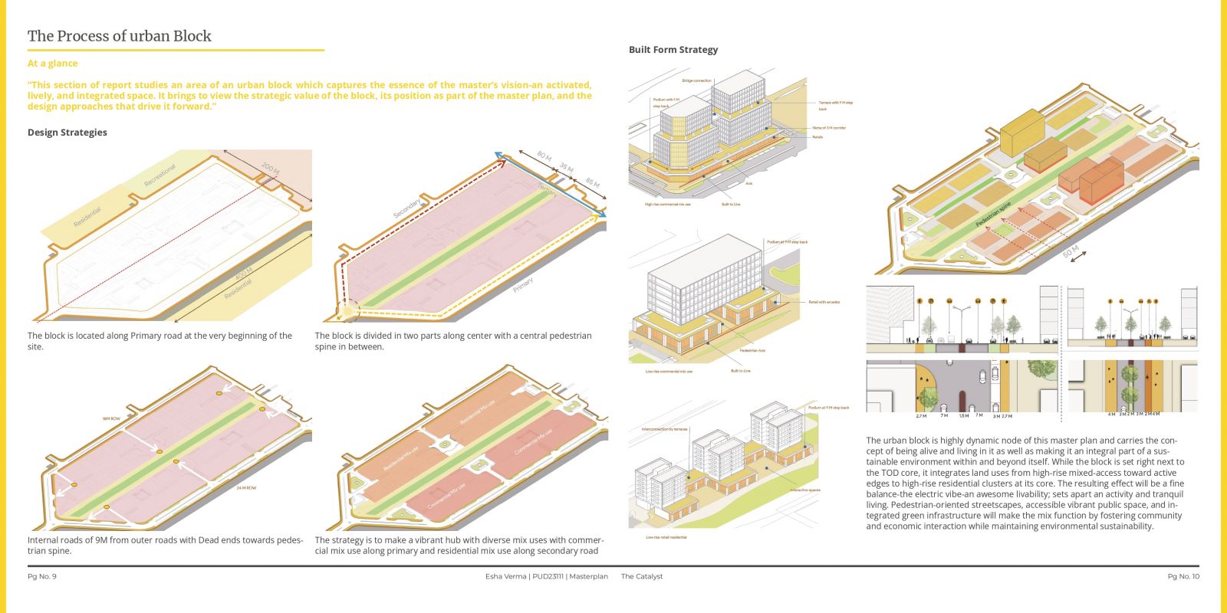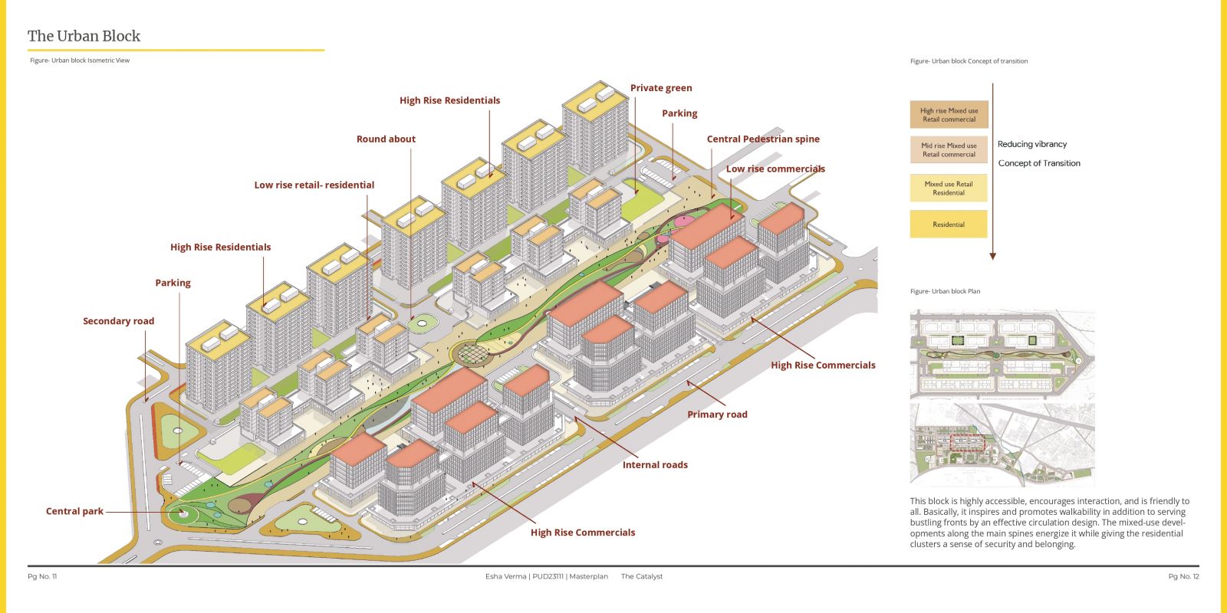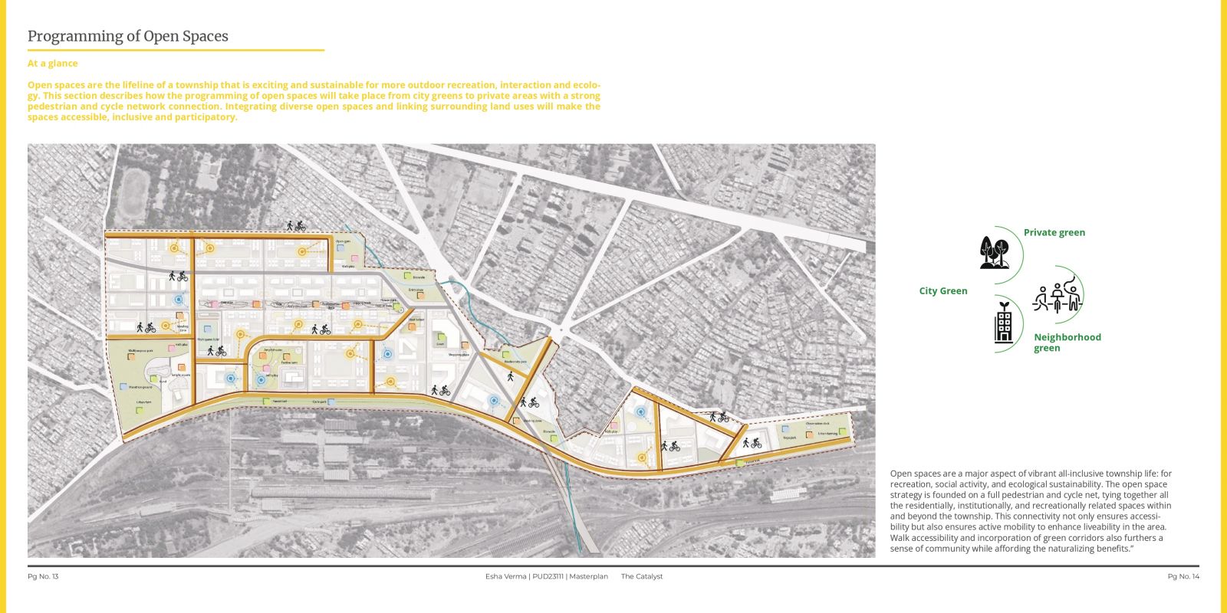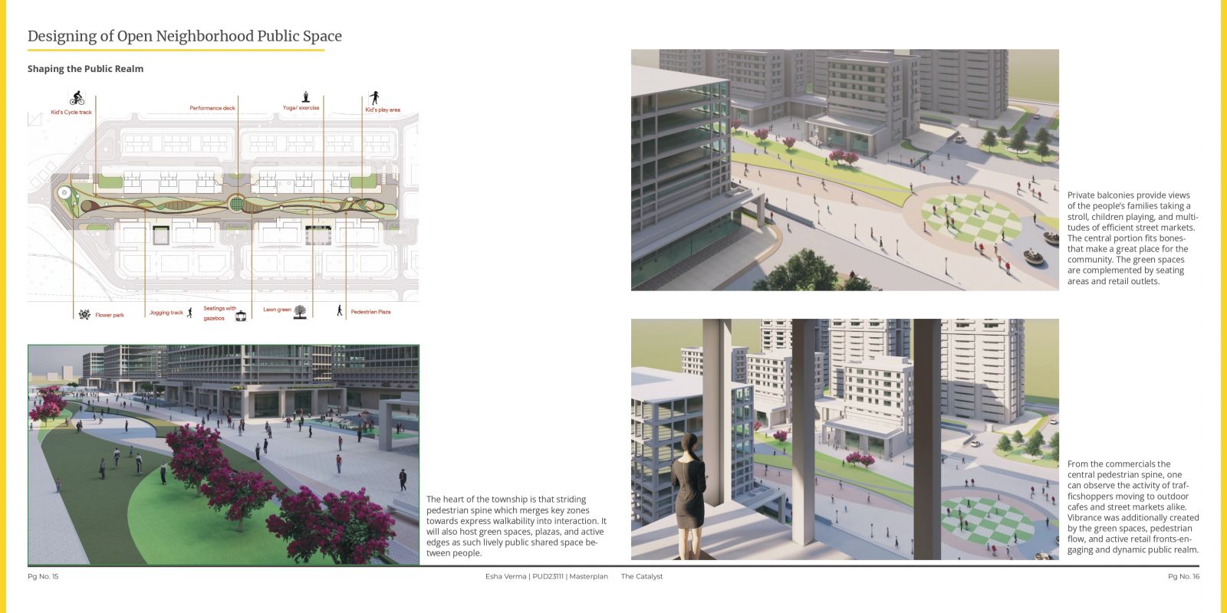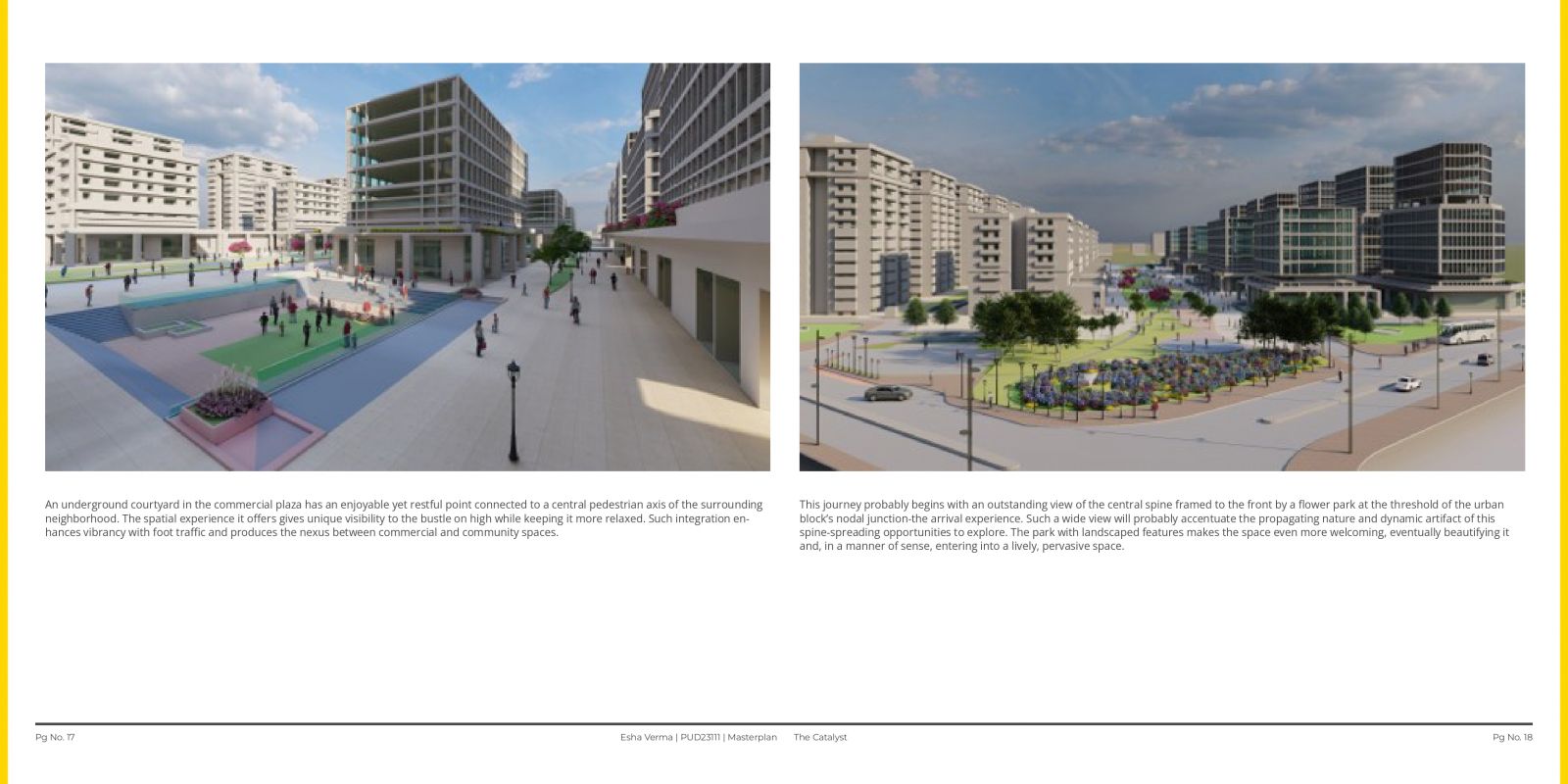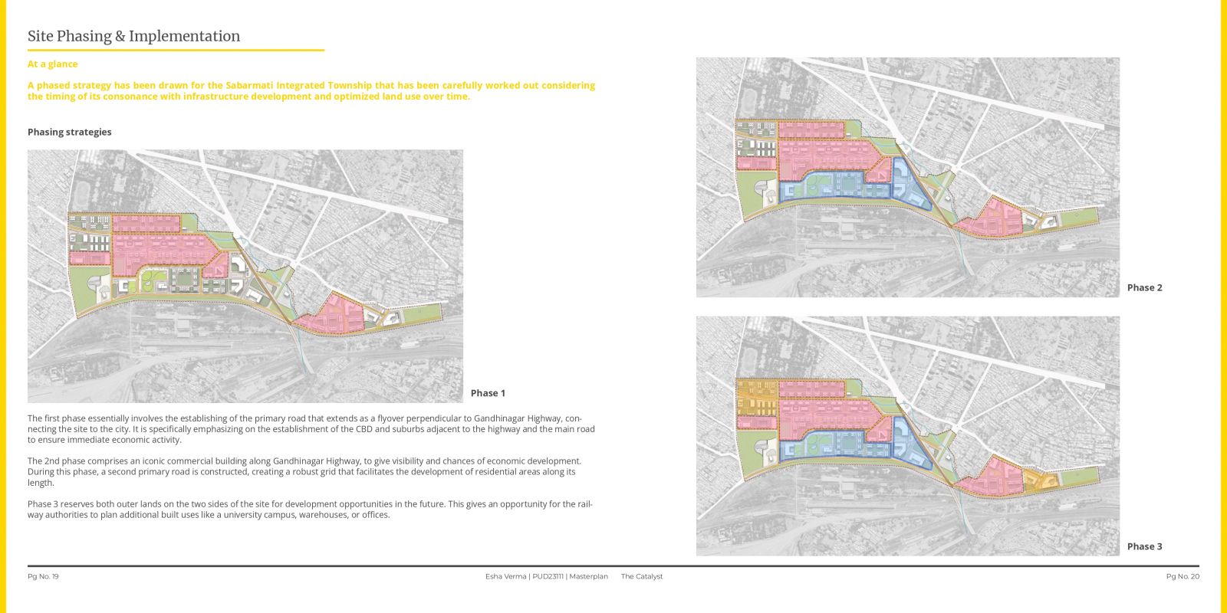Your browser is out-of-date!
For a richer surfing experience on our website, please update your browser. Update my browser now!
For a richer surfing experience on our website, please update your browser. Update my browser now!
The Sabarmati Integrated Township is a mixed-use urban center built on 235 acres of railway land around Sabarmati Station into a place that invariably includes diversity, connection, sustainable infrastructure, interaction, and integration. The master plan involves a combination of residential, commercial, and institutional spaces along with accompanying green infrastructure. A central pedestrian spine, transit-oriented development as well as strategic zoning ensure connectivity and enliven public spaces. The town greenery, and bioswales, and open space retained for ecological balance comprise the internal environment. Economic, inclusive, and vibrant community development; however, existing challenges are addressed and brought to the forefront that includes opportunity due to location. Lively, sustainable, and self-contained cities are envisioned for the future.
