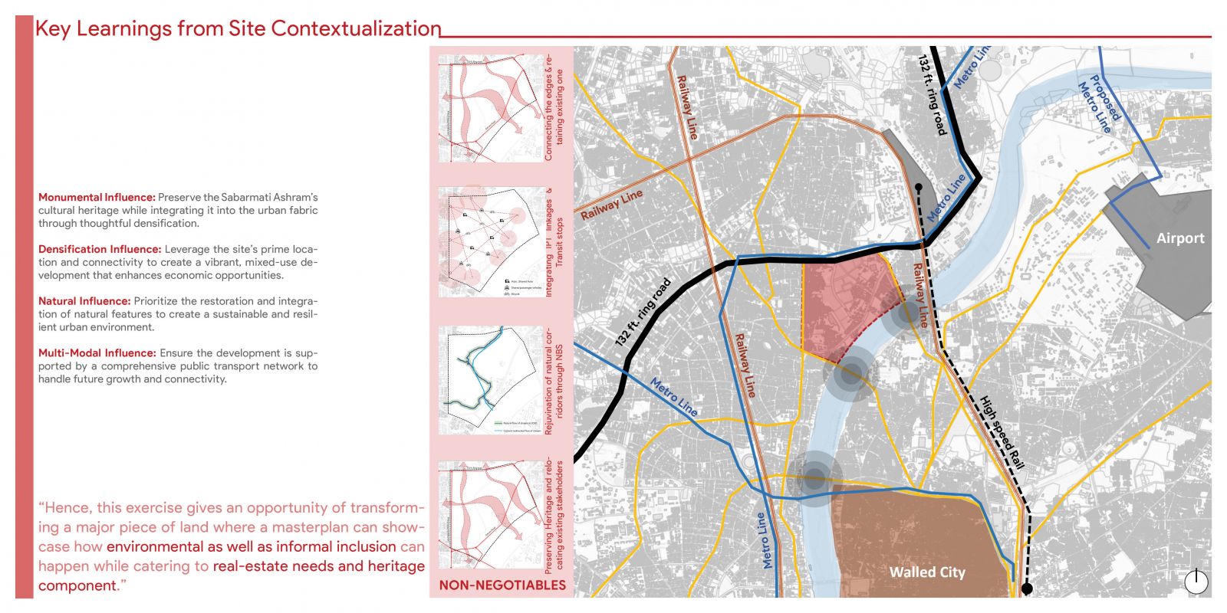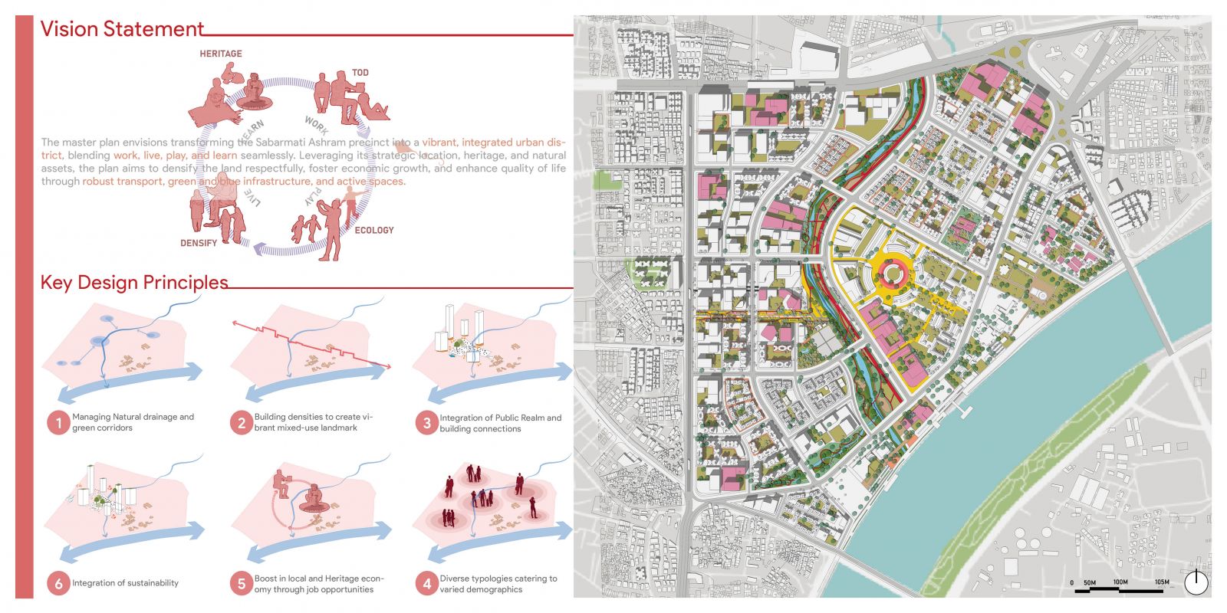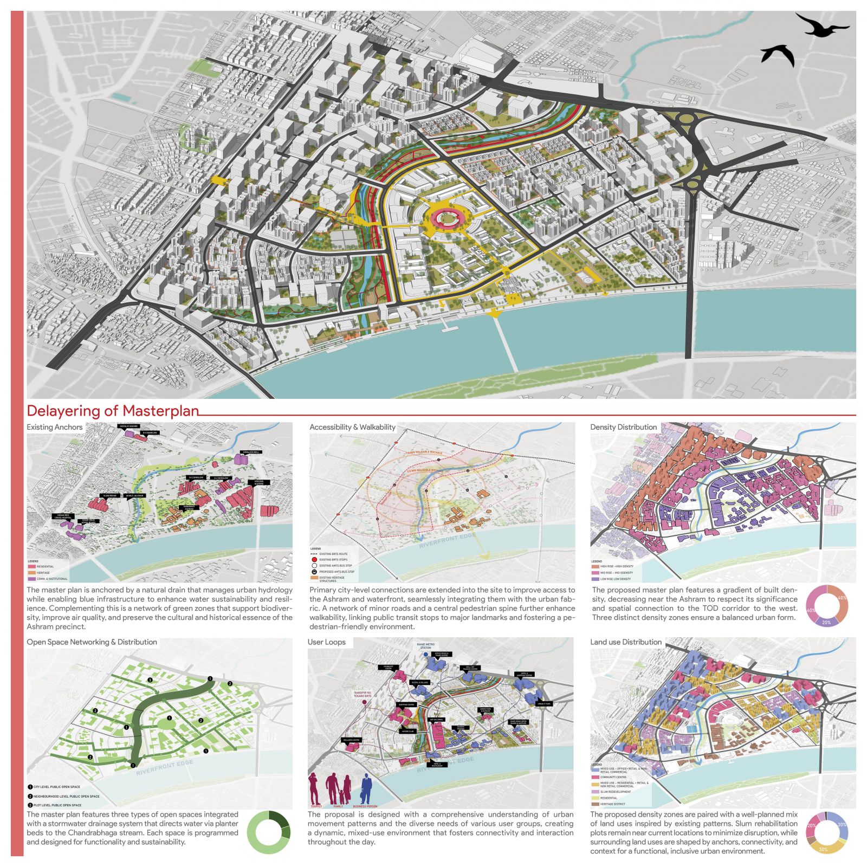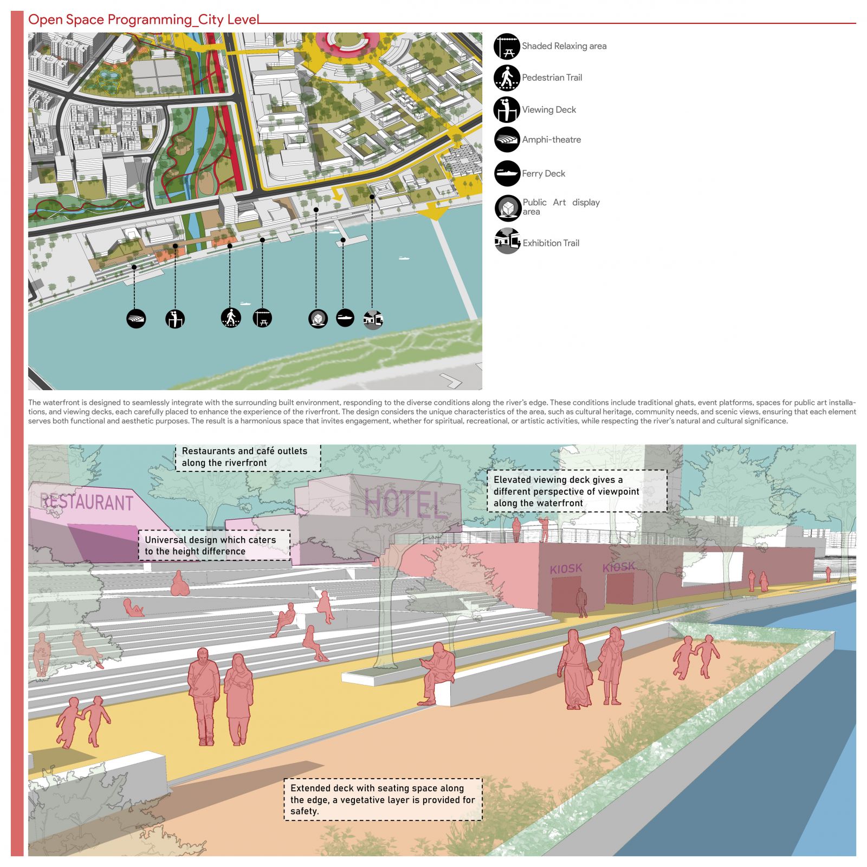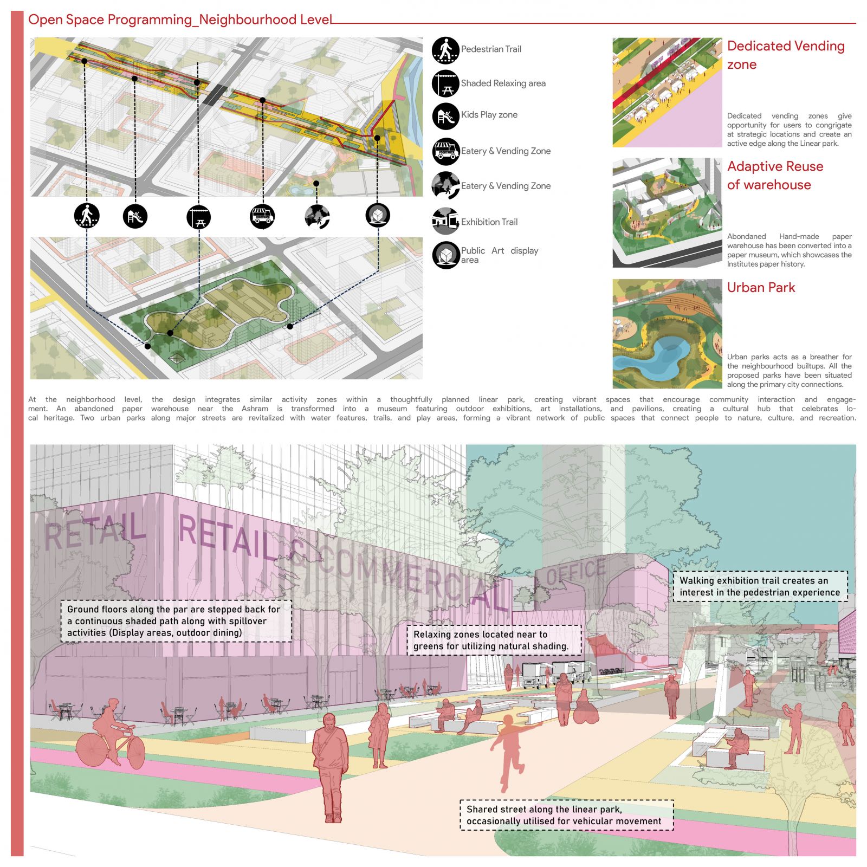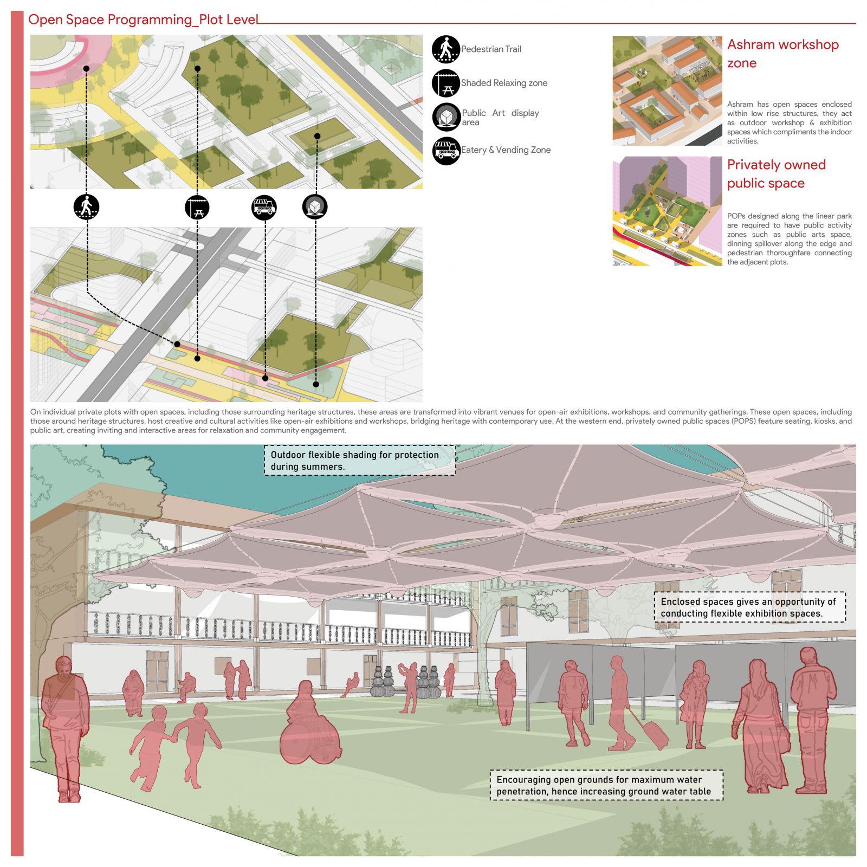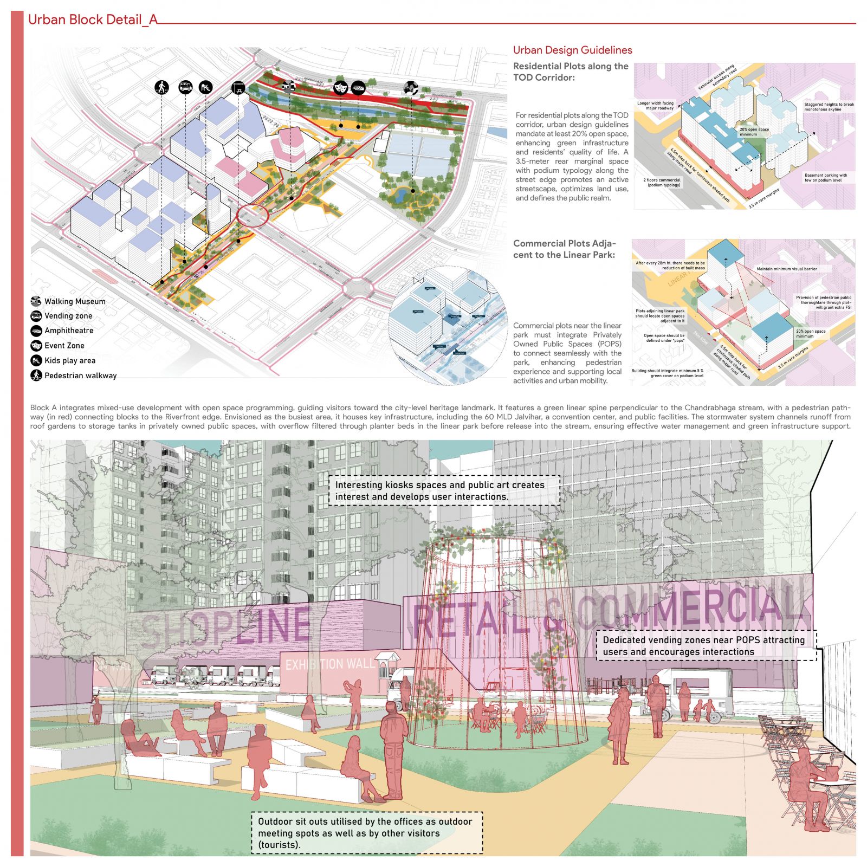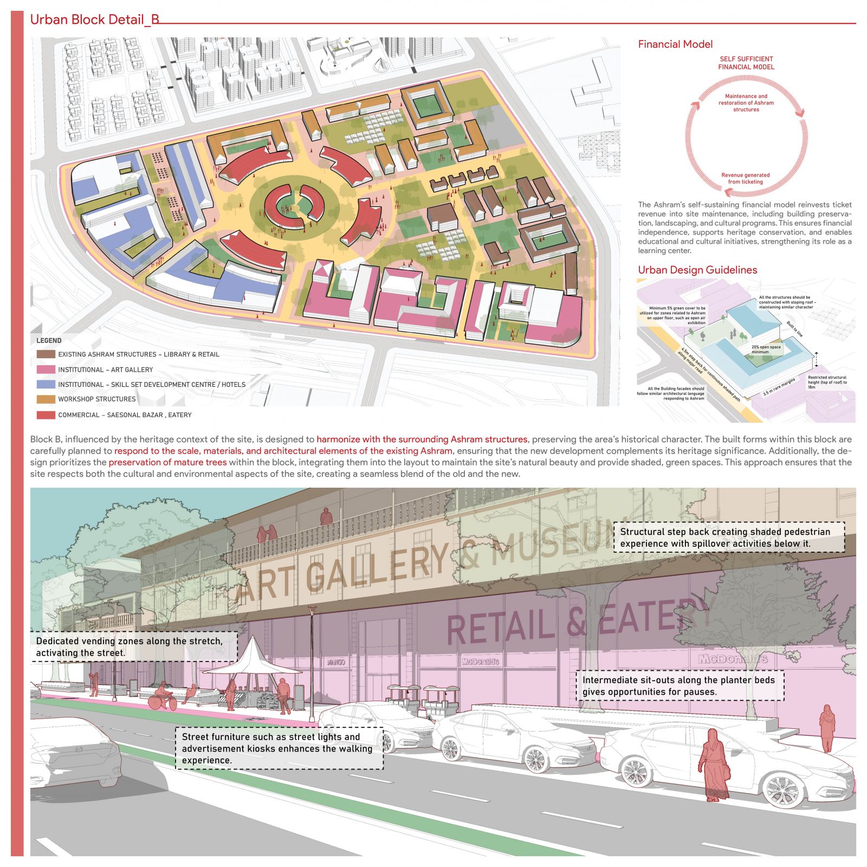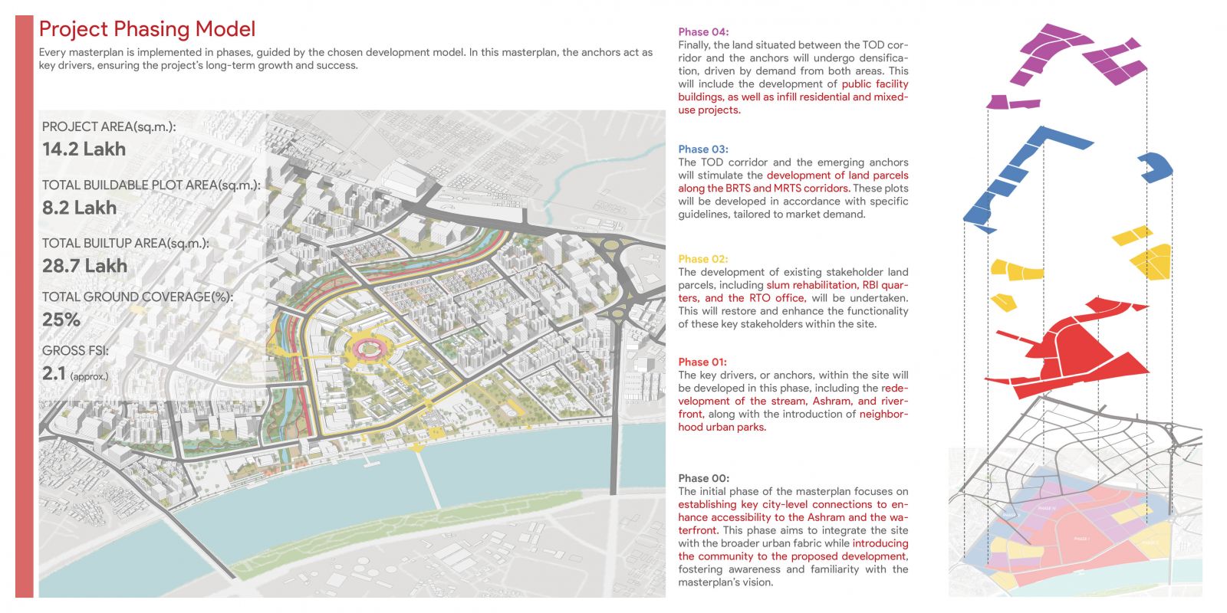Your browser is out-of-date!
For a richer surfing experience on our website, please update your browser. Update my browser now!
For a richer surfing experience on our website, please update your browser. Update my browser now!
The Sabarmati Ashram plot in Ahmedabad represents a prime urban void with untapped potential for densification and urban regeneration. Despite its significant location and national heritage, the site remains underutilized, with issues like informal settlements (e.g., Ramapir Nu Tekra) and environmental concerns (e.g., capped Chandrabhaga stream). A comprehensive master plan should integrate robust public transport networks, respect for the Ashram’s heritage influence and the inclusion of green and blue infrastructure. By addressing these, the site can accommodate growth, promote economic opportunities, and enhance social inclusion while balancing urbanization with sustainability and heritage preservation.
