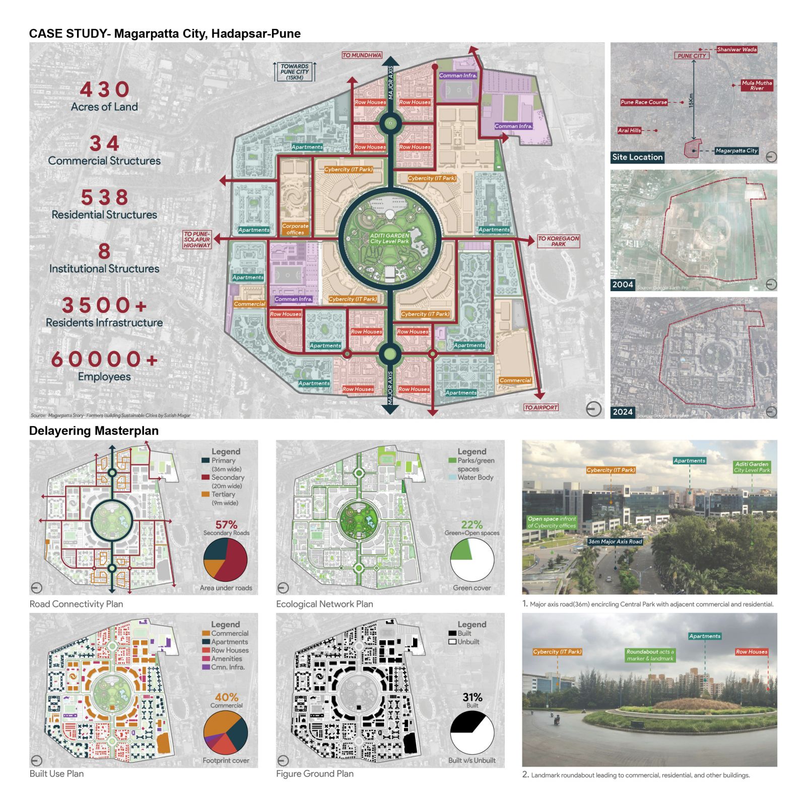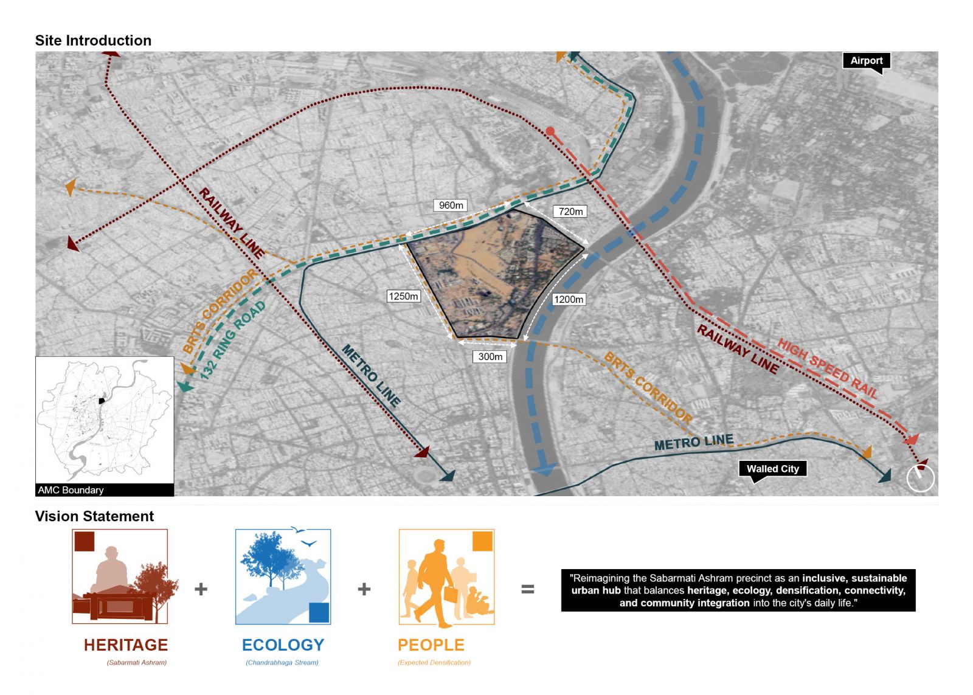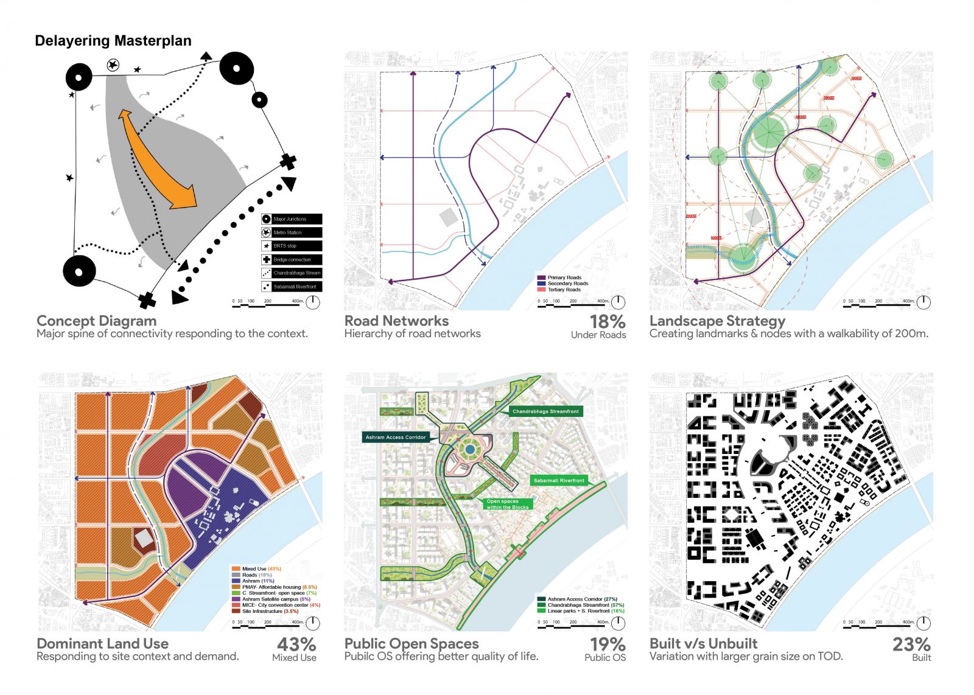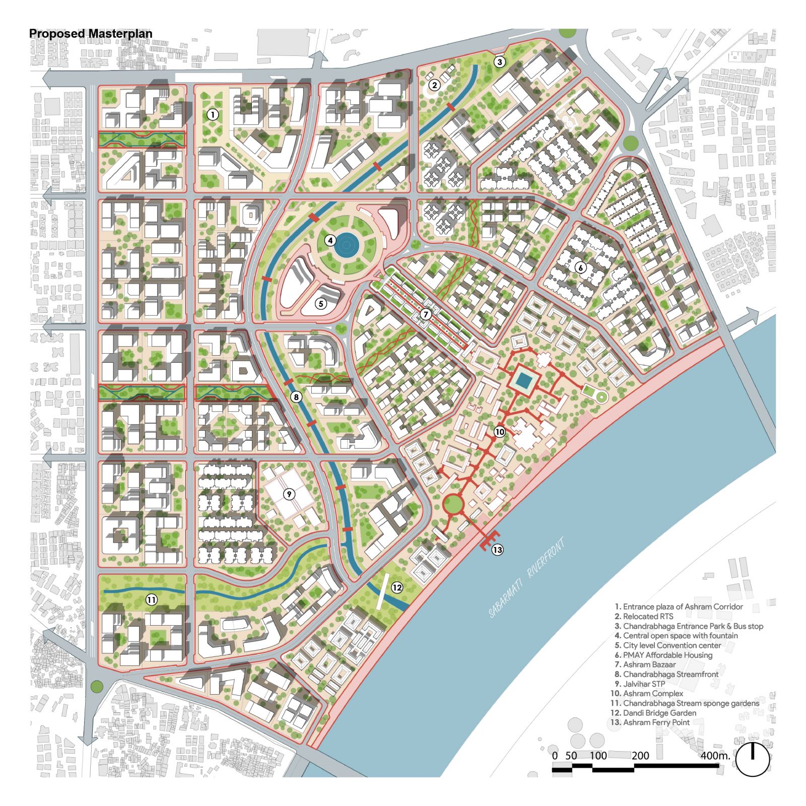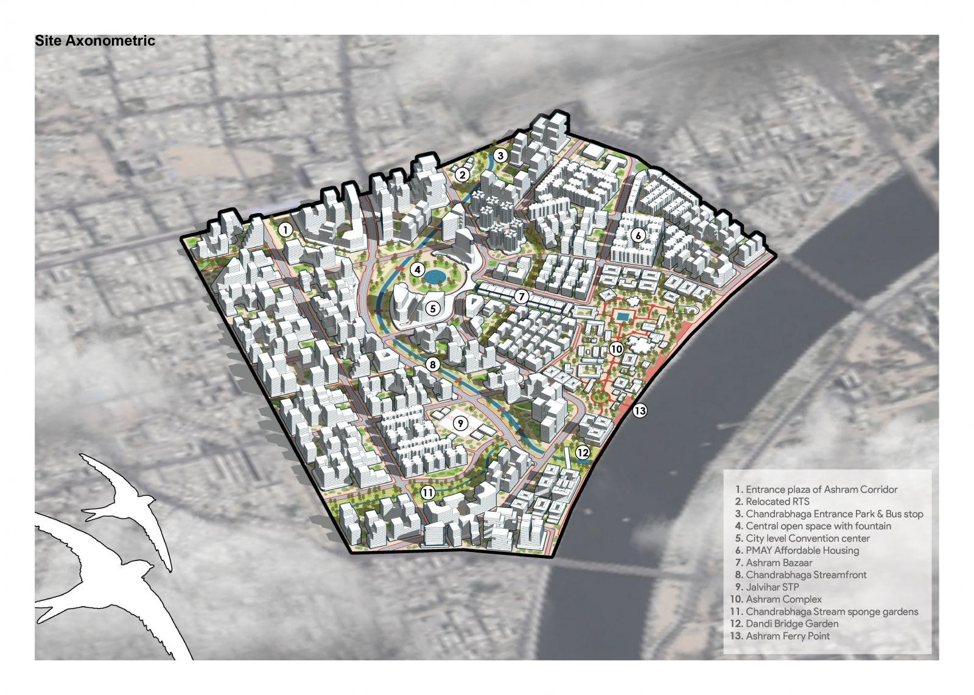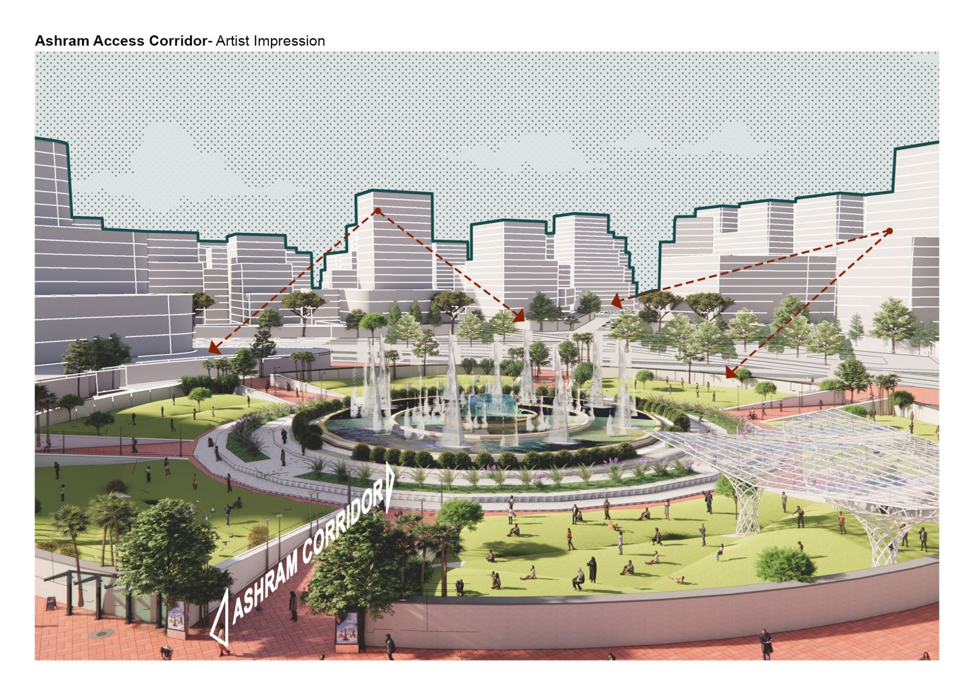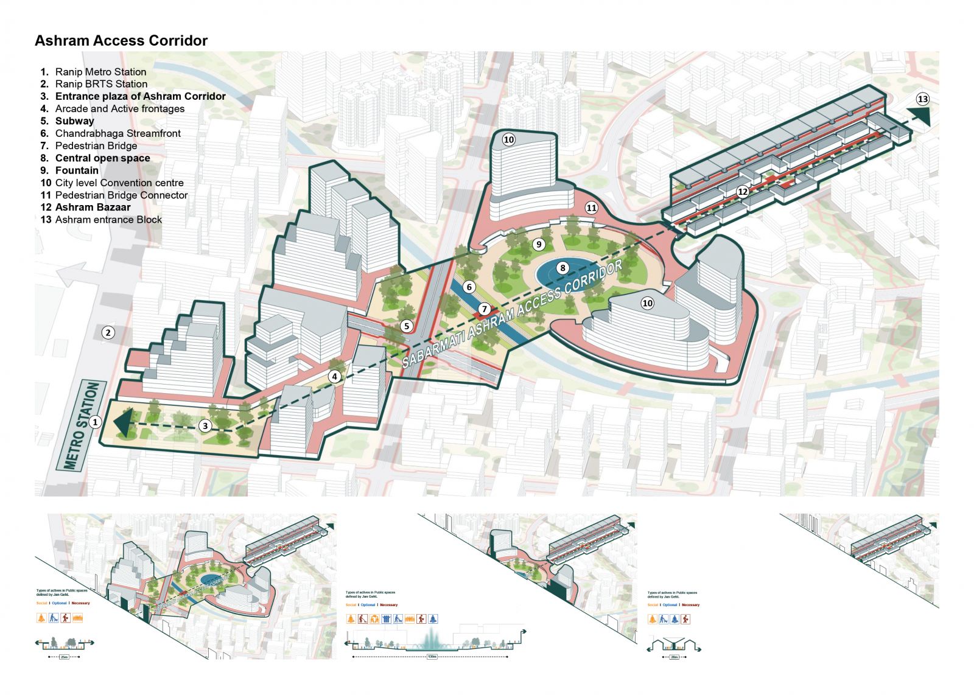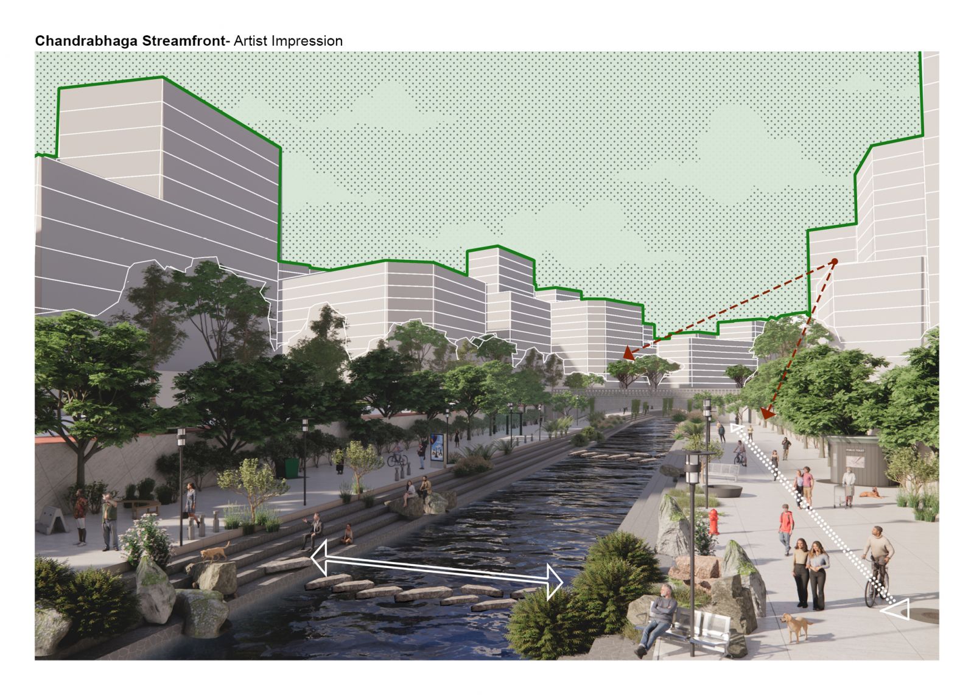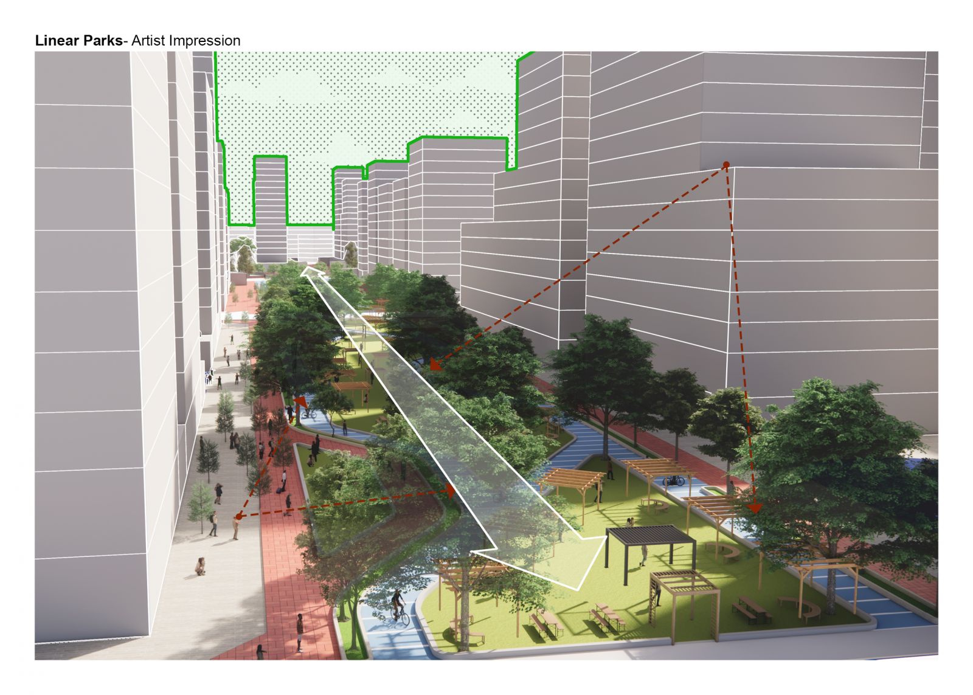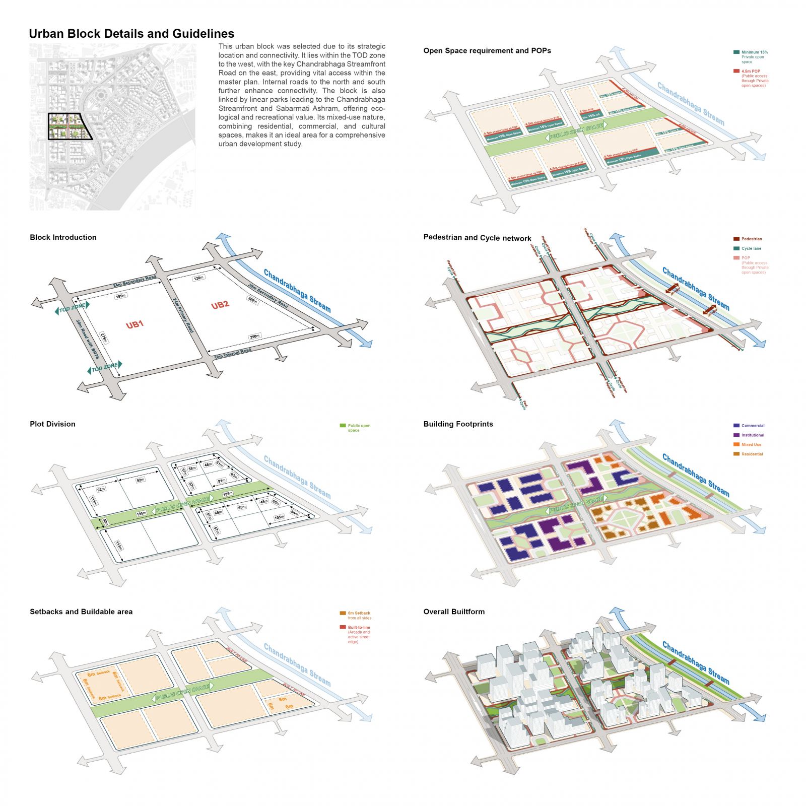Your browser is out-of-date!
For a richer surfing experience on our website, please update your browser. Update my browser now!
For a richer surfing experience on our website, please update your browser. Update my browser now!
The Sabarmati Ashram precinct in Ahmedabad represents a significant urban void with immense potential for densification and regeneration. Despite its central location and national heritage value, the site faces challenges such as informal settlements like Ramapir Nu Tekra and environmental degradation, including the polluted Chandrabhaga stream. Recognizing this, the Government of Gujarat has designated 331 acres in Wadaj as a Special Development Zone (SDZ) to address the needs of a rapidly growing city. The comprehensive master plan aims to integrate robust public transport networks, honor the Ashram’s heritage, and incorporate green and blue infrastructure, balancing urbanization with sustainability. Through detailed case studies, street and block strategies, transit-oriented development, and phased implementation, the design approach ensures social inclusion, economic opportunities, and respect for the cultural and ecological essence of the site. This vision is supported by persuasive visual representations and innovative strategies to convey the master plan effectively.
