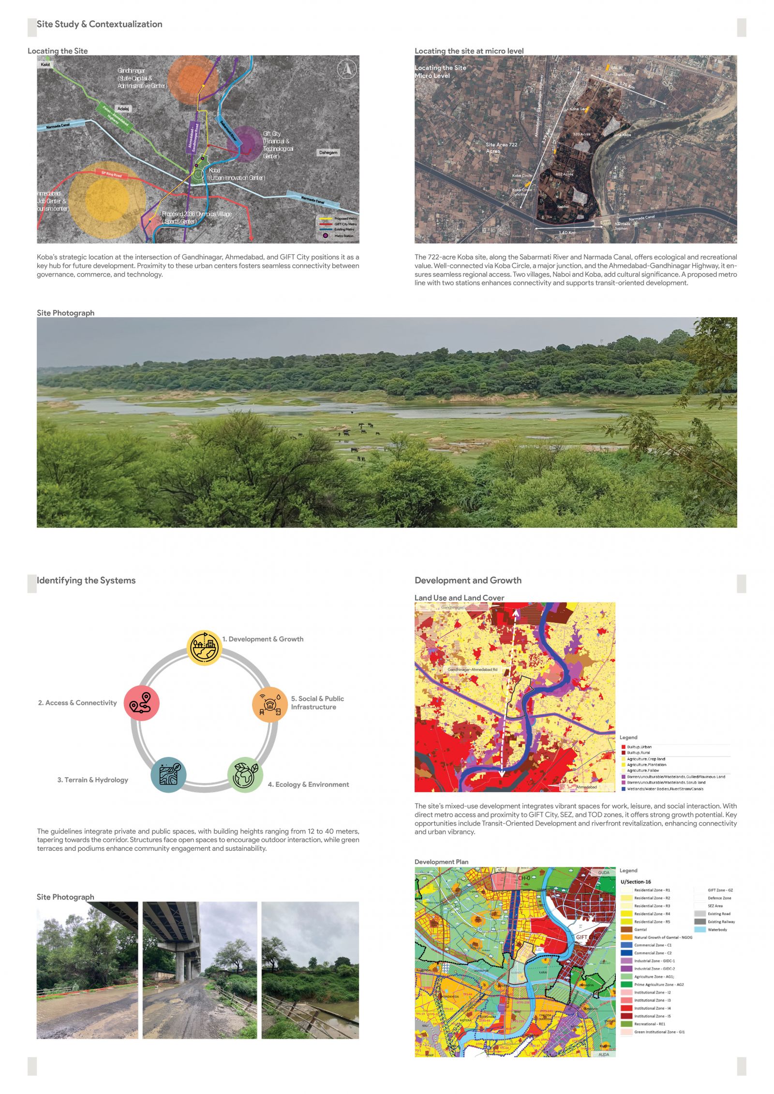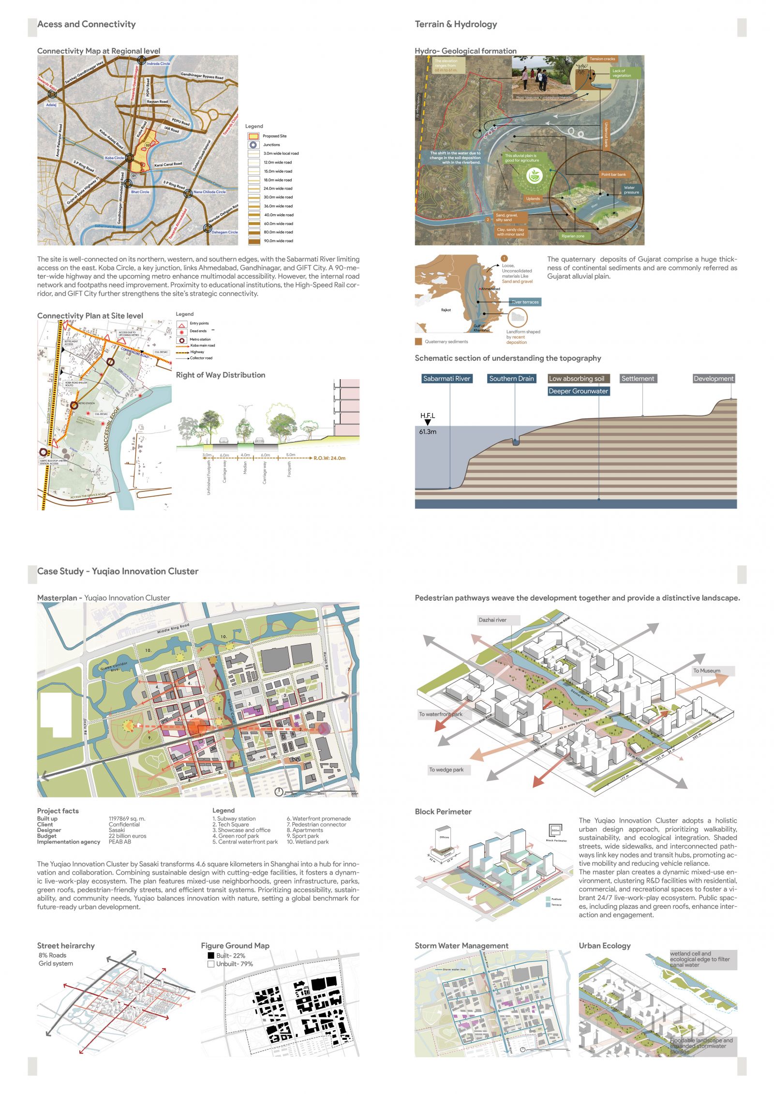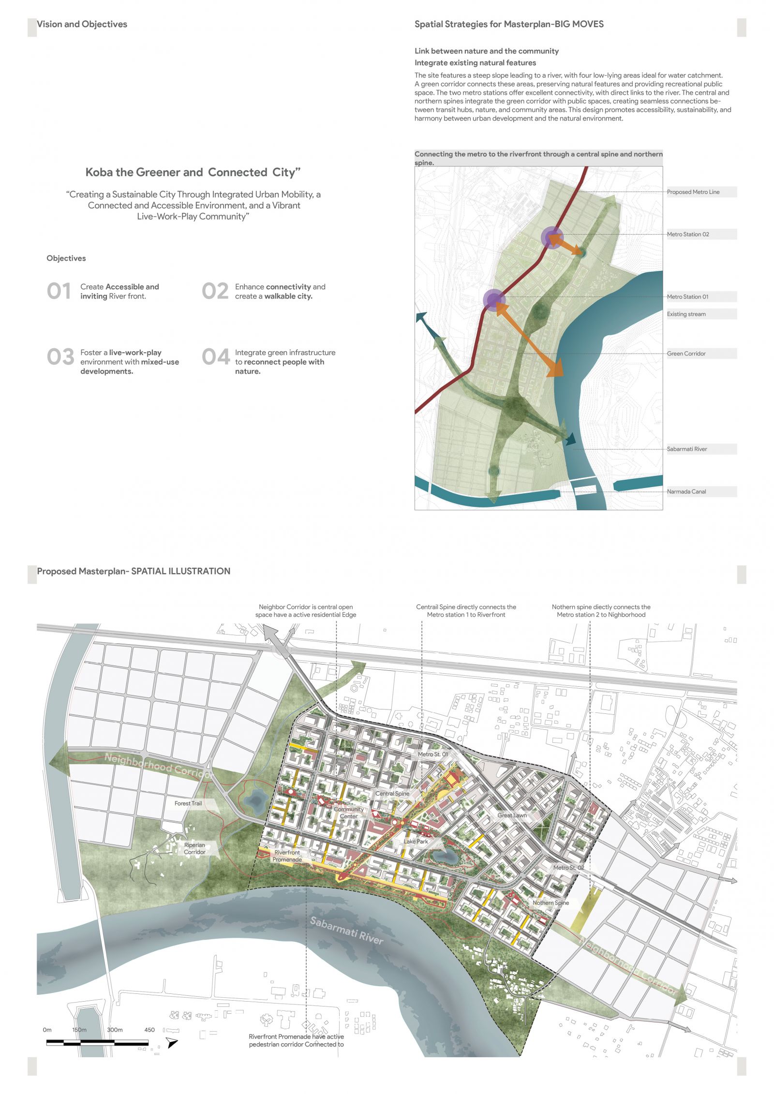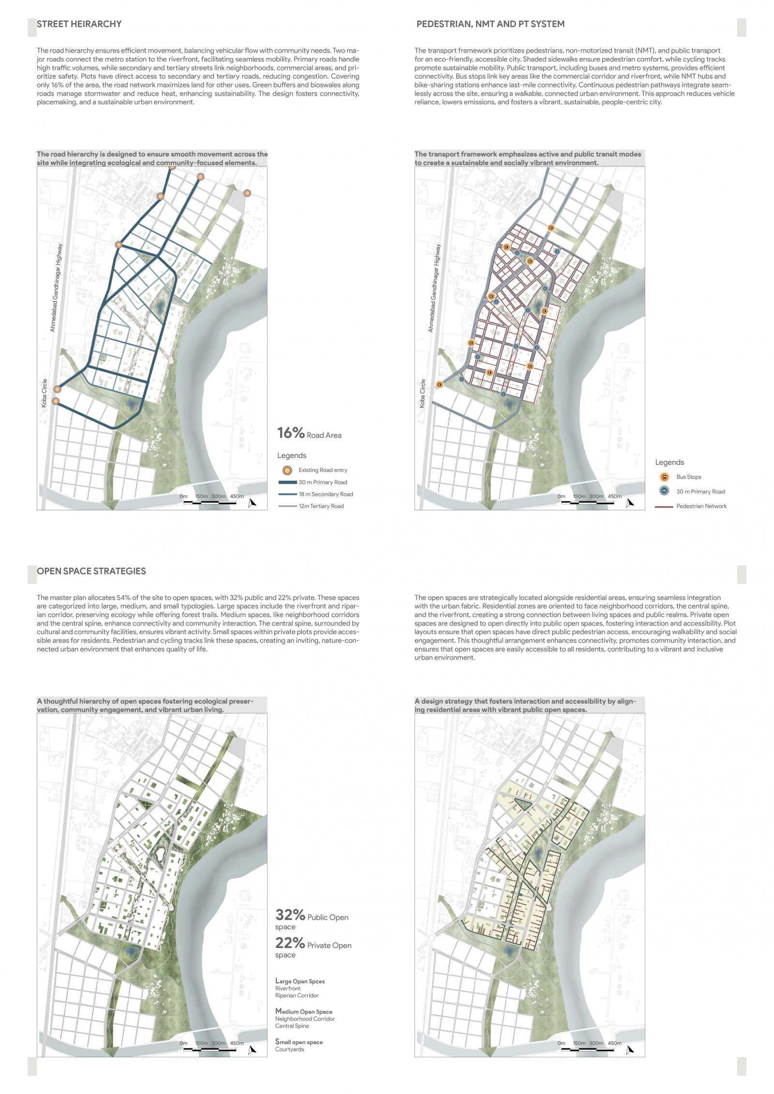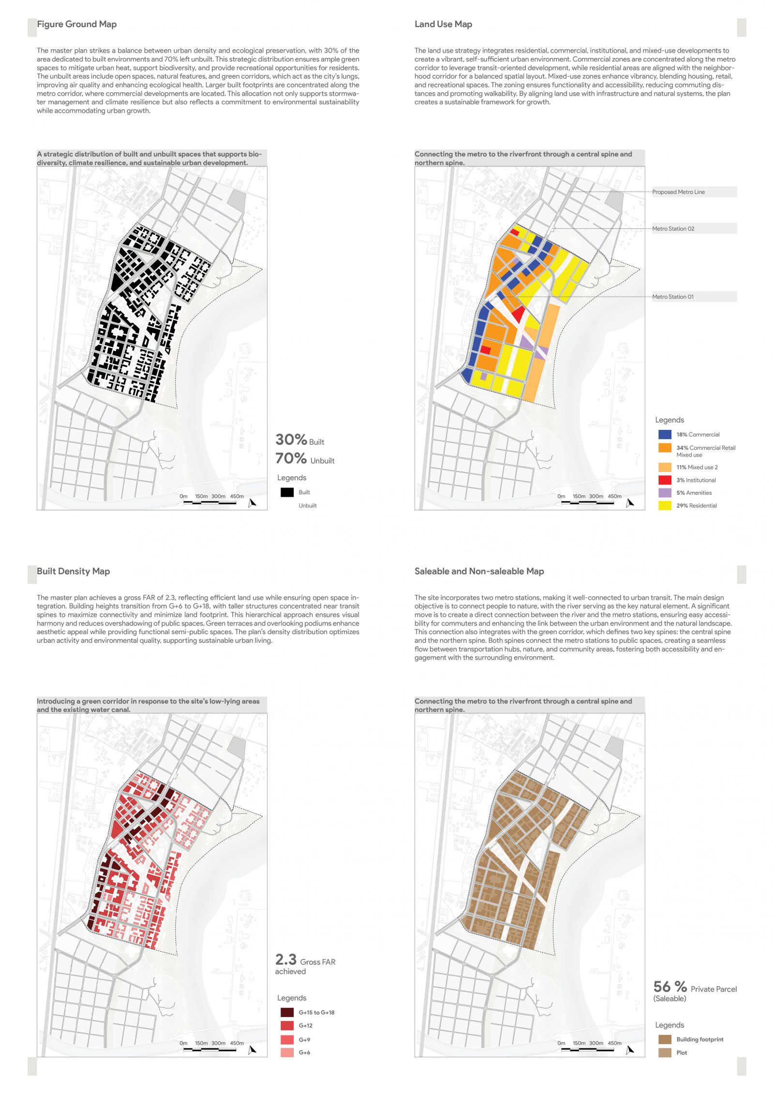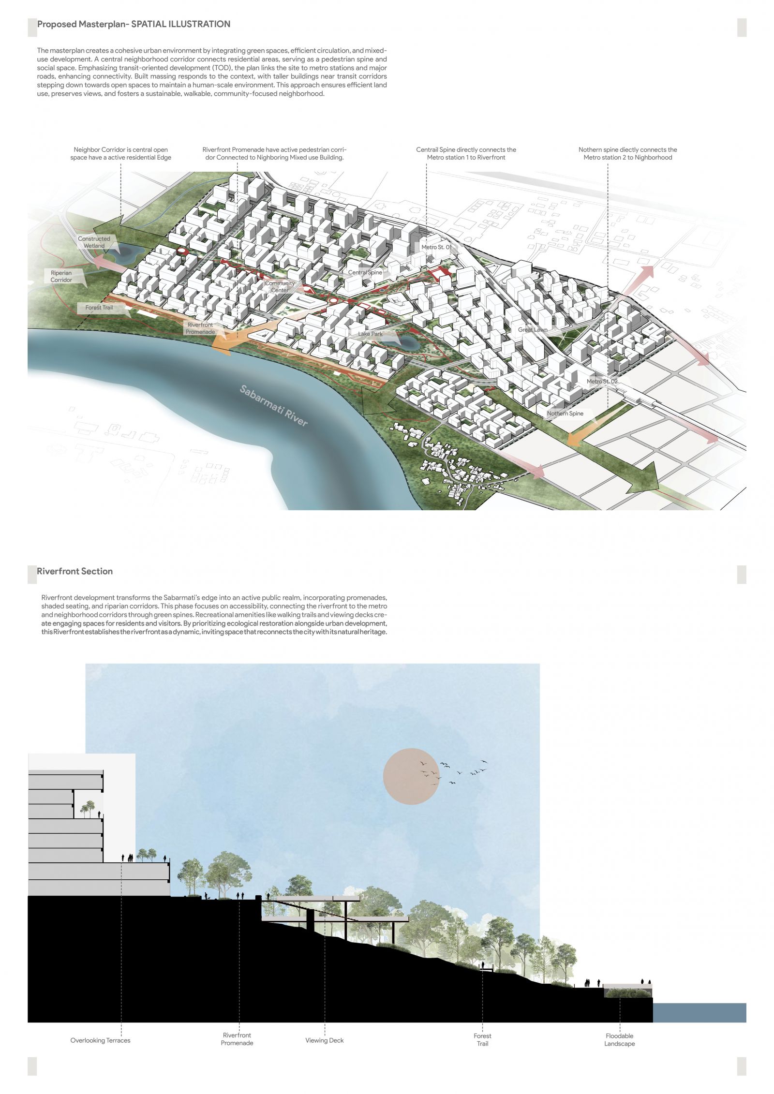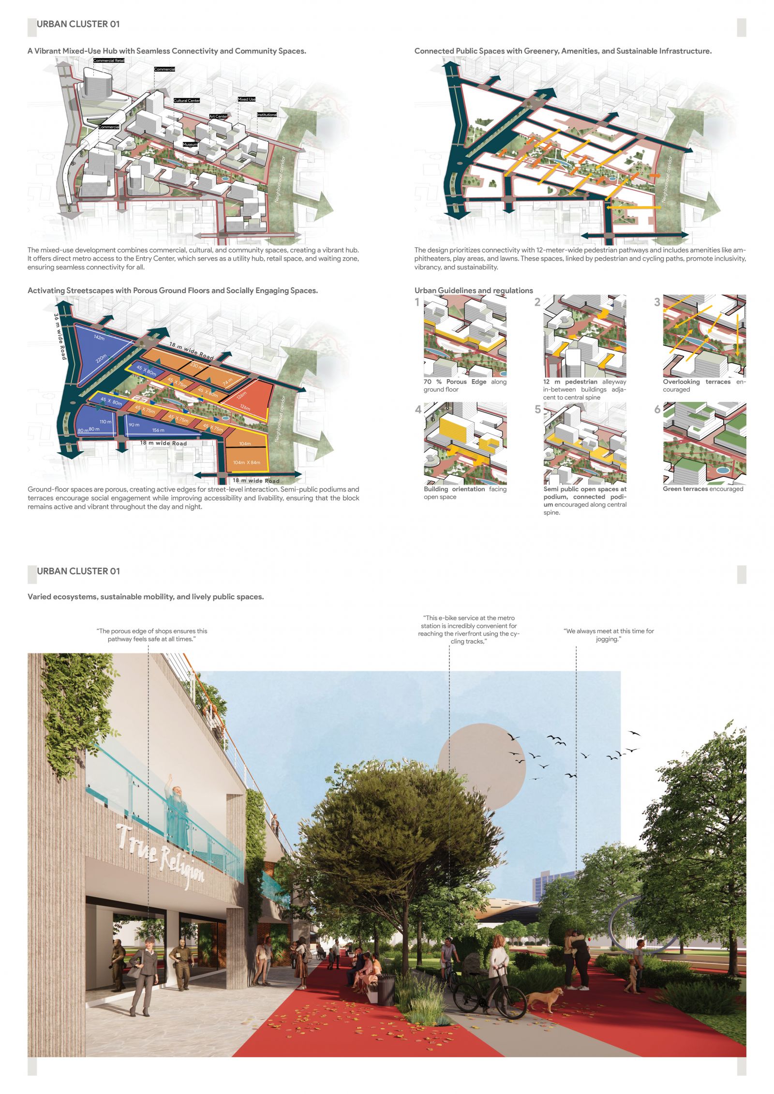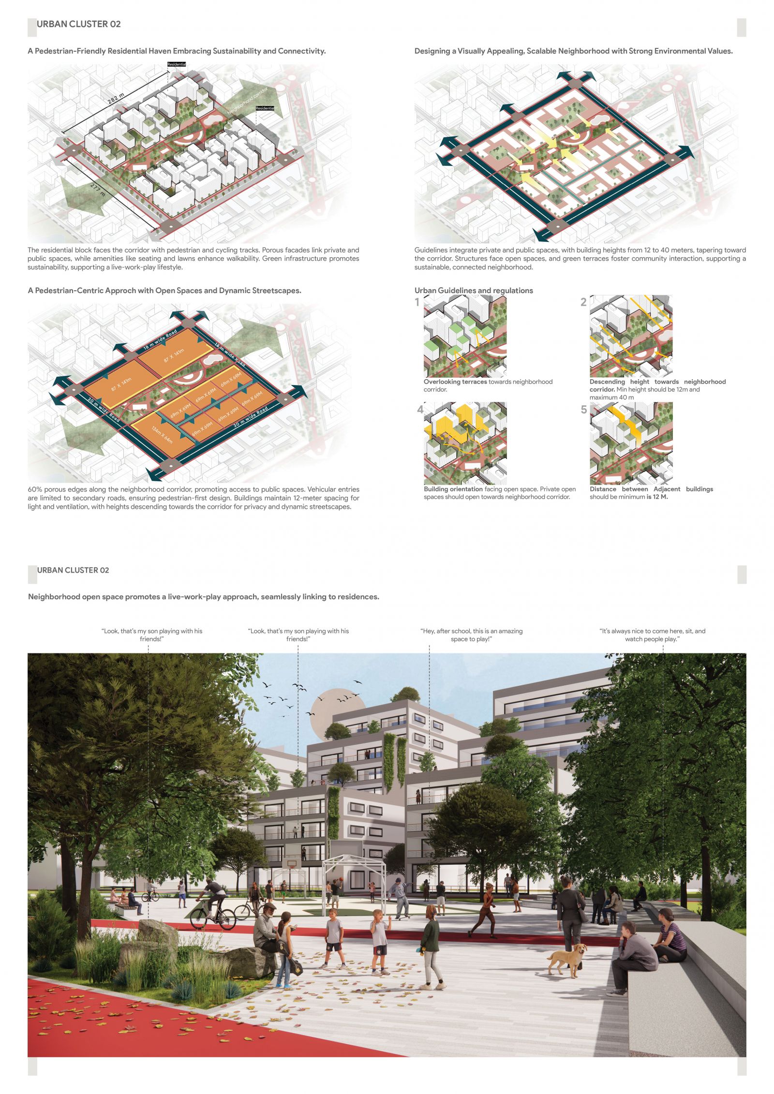Your browser is out-of-date!
For a richer surfing experience on our website, please update your browser. Update my browser now!
For a richer surfing experience on our website, please update your browser. Update my browser now!
The Koba master plan envisions a “Greener and Connected City” that balances urban growth with ecological preservation. Strategically located between Ahmedabad, Gandhinagar, and GIFT City, the plan integrates sustainability, connectivity, and livability. Seventy percent of the site is reserved for unbuilt areas, featuring green corridors, sponge landscapes, and bioswales for groundwater recharge and flood mitigation. Anchored by central and northern spines, the plan connects mixed-use developments with public spaces, emphasizing multimodal transit and reducing reliance on vehicles. Phased development activates key infrastructure, transforming the Sabarmati riverfront into a vibrant public realm, enhancing urban identity and resilience.
