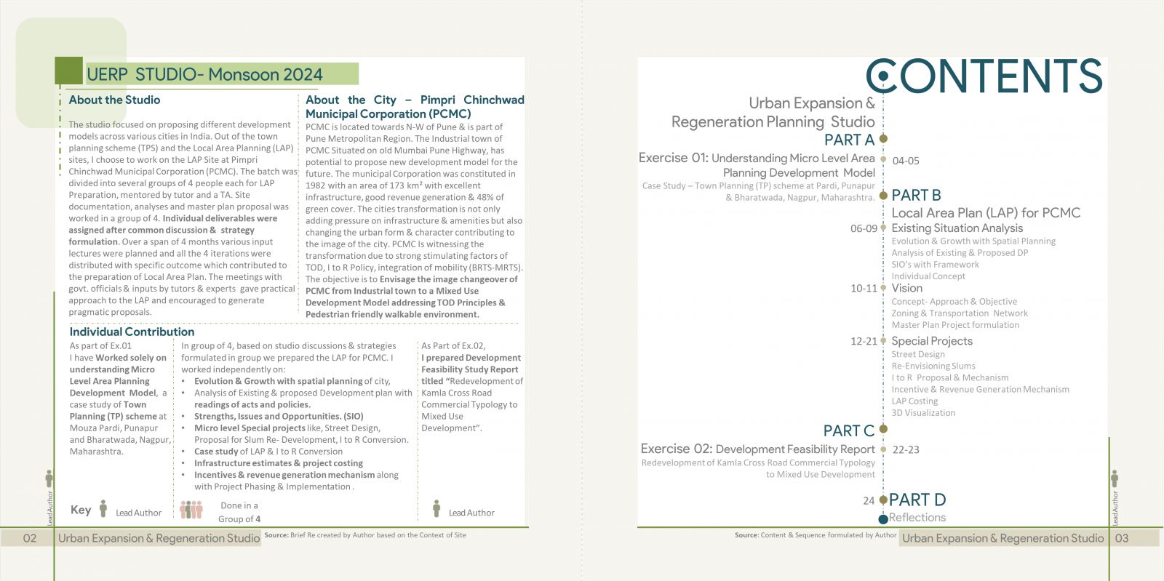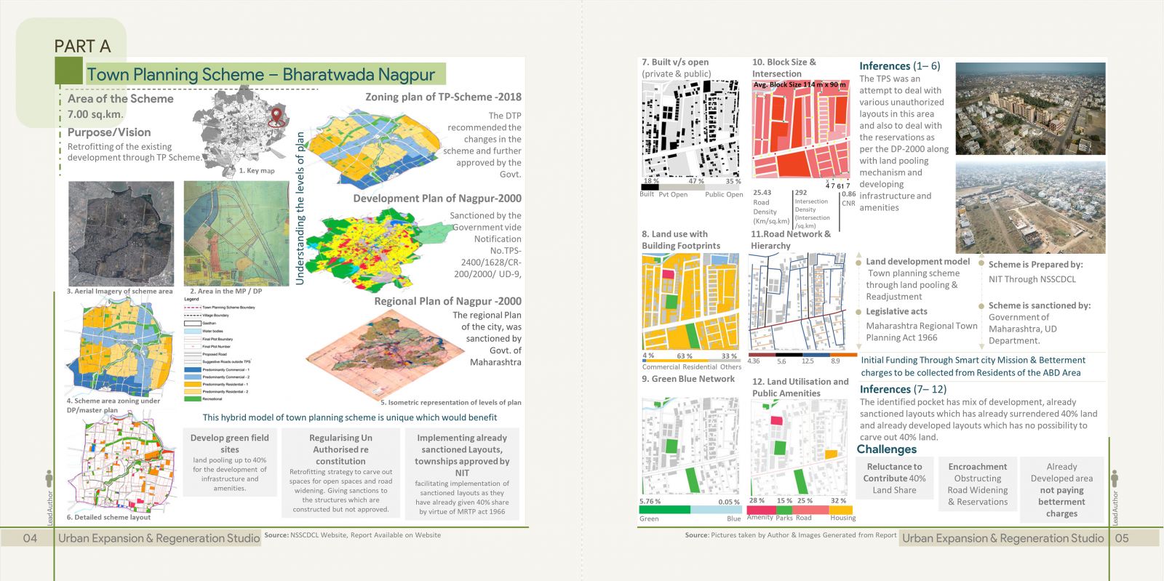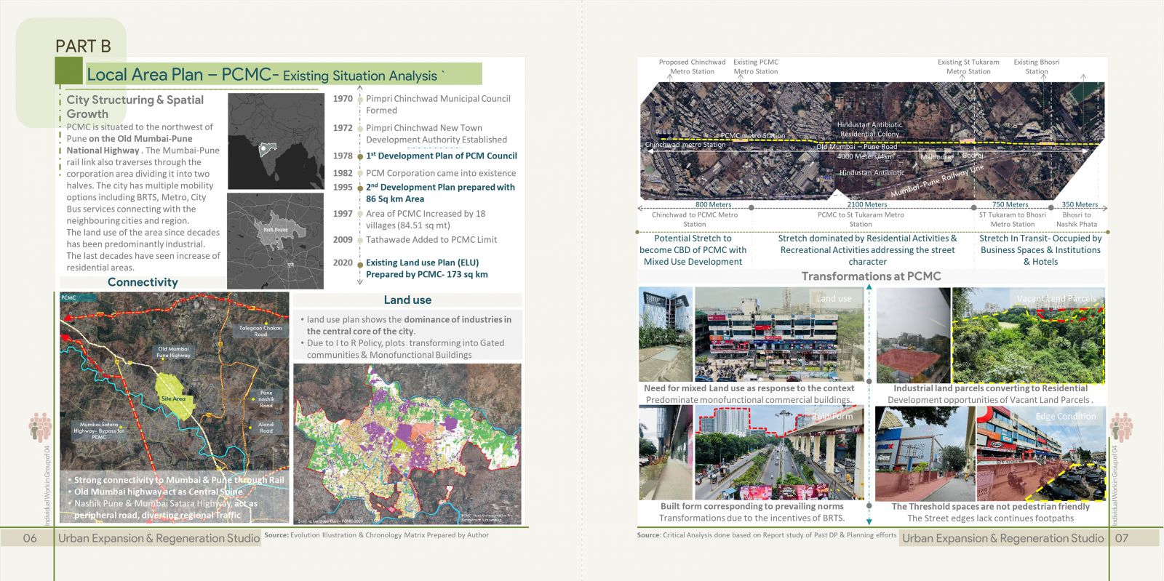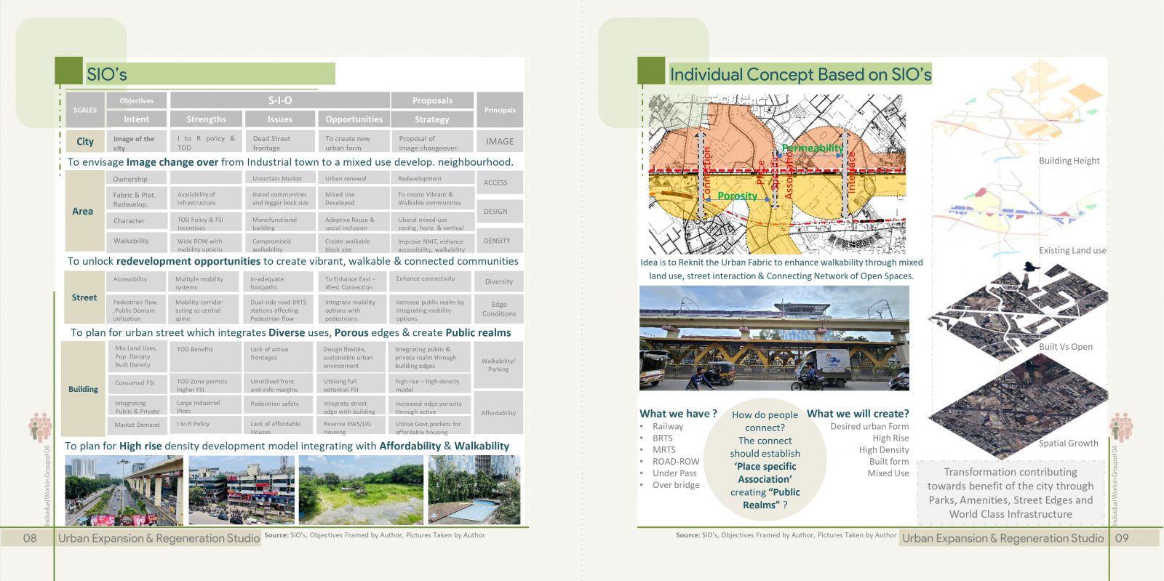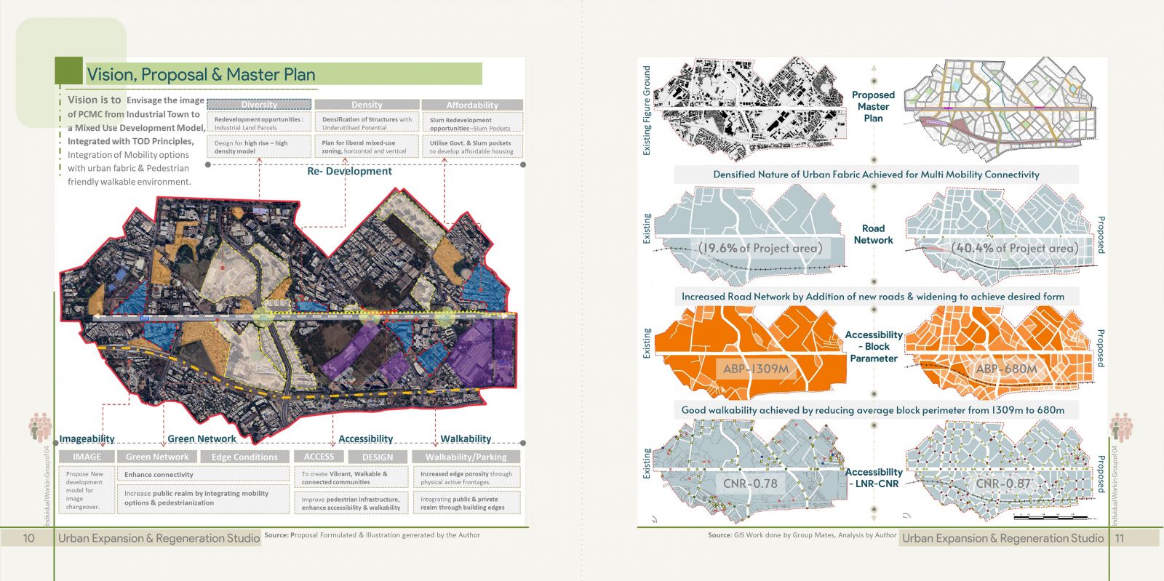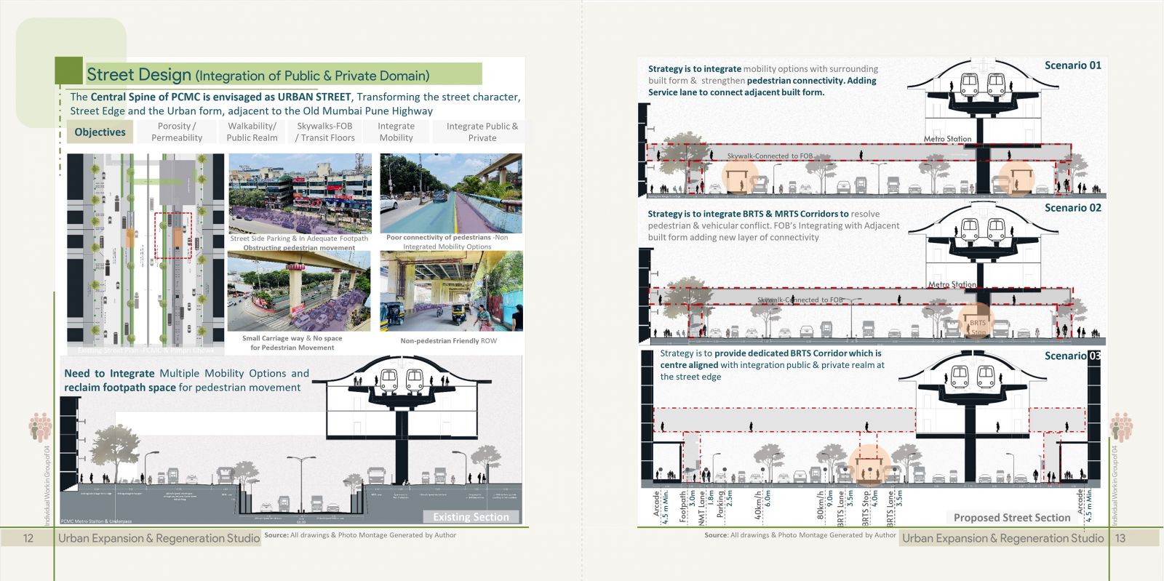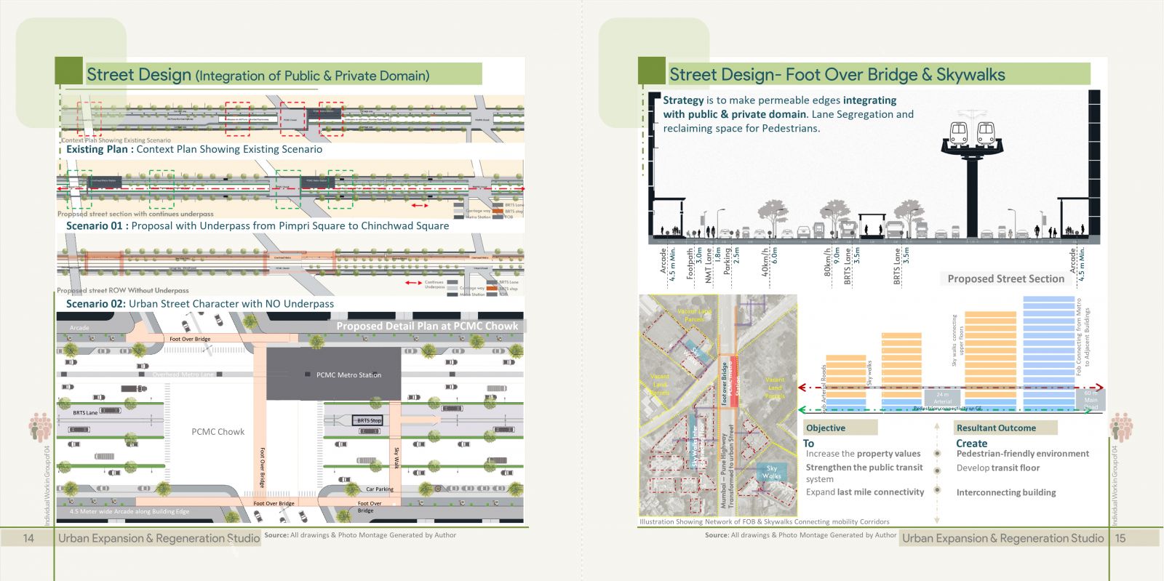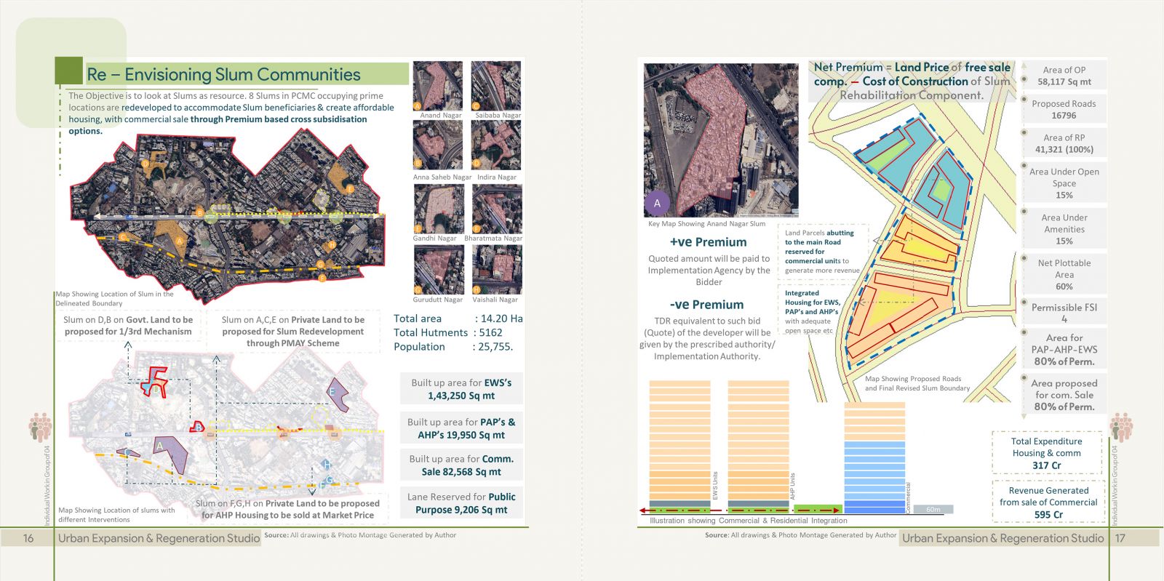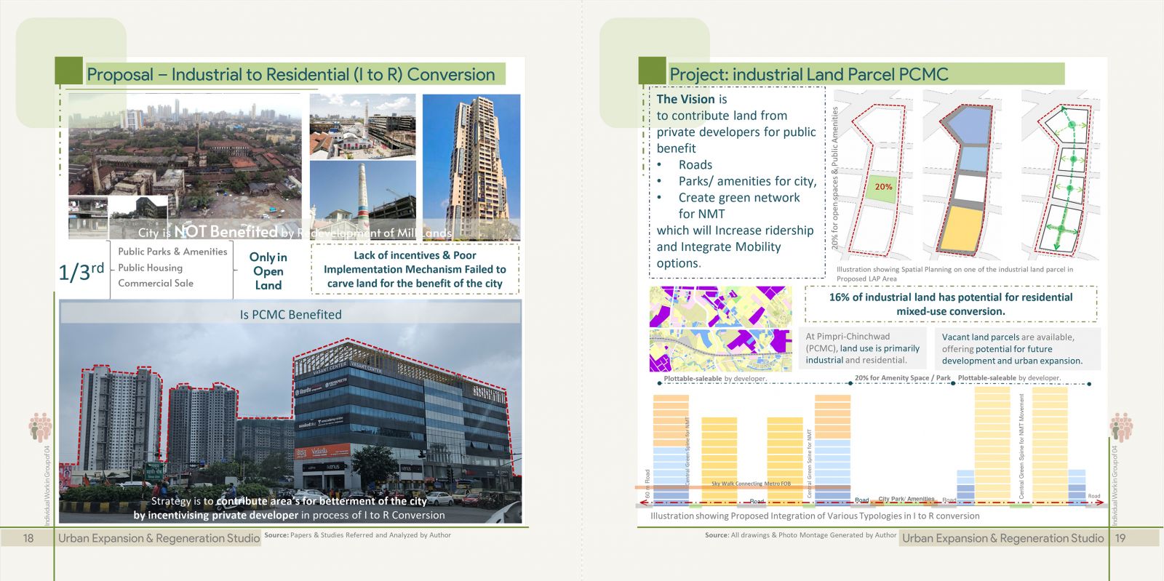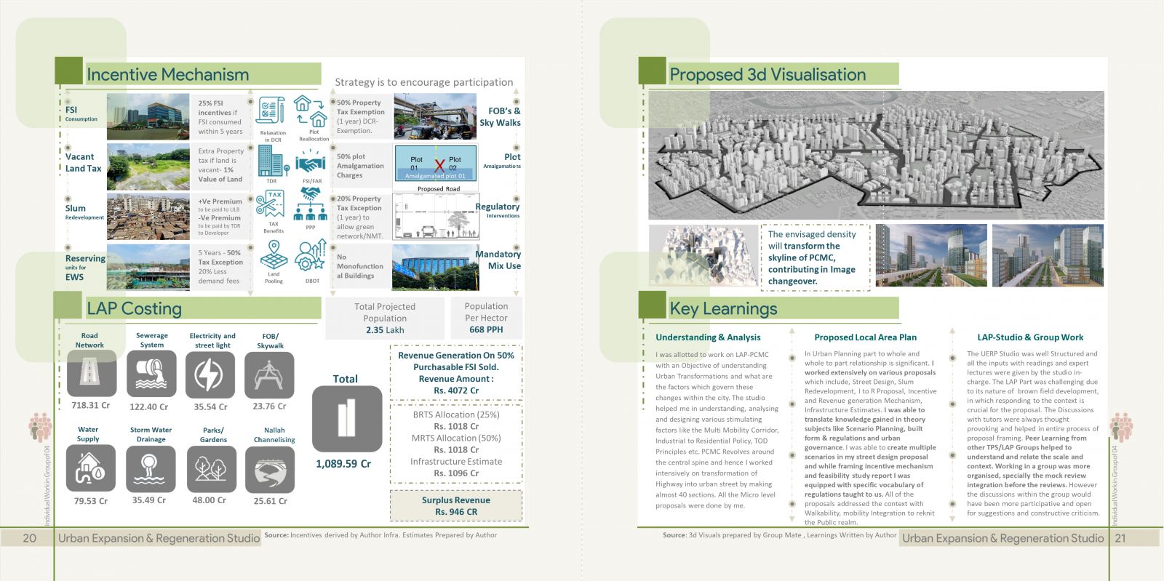Your browser is out-of-date!
For a richer surfing experience on our website, please update your browser. Update my browser now!
For a richer surfing experience on our website, please update your browser. Update my browser now!
The Industrial town of Pimpri Chinchwad Municipal Corporation along old Mumbai Pune Highway is Transforming with stimulating factors of TOD, I to R Policy, by not only adding pressure on infrastructure but also changing the urban form & character contributing to the image of the city. The Vision is to Reknit the urban fabric to enhance walkability through mixed land use, Permeable Street Edges, integrating mobility corridors & Connecting Network of Open Spaces in order to create vibrant Public Realms. The Proposal Envisage planning interventions, addressing Street Design, Redevelopment of Industrial lands, Re Envisioning slum pockets & deriving incentive mechanism.
View Additional Work