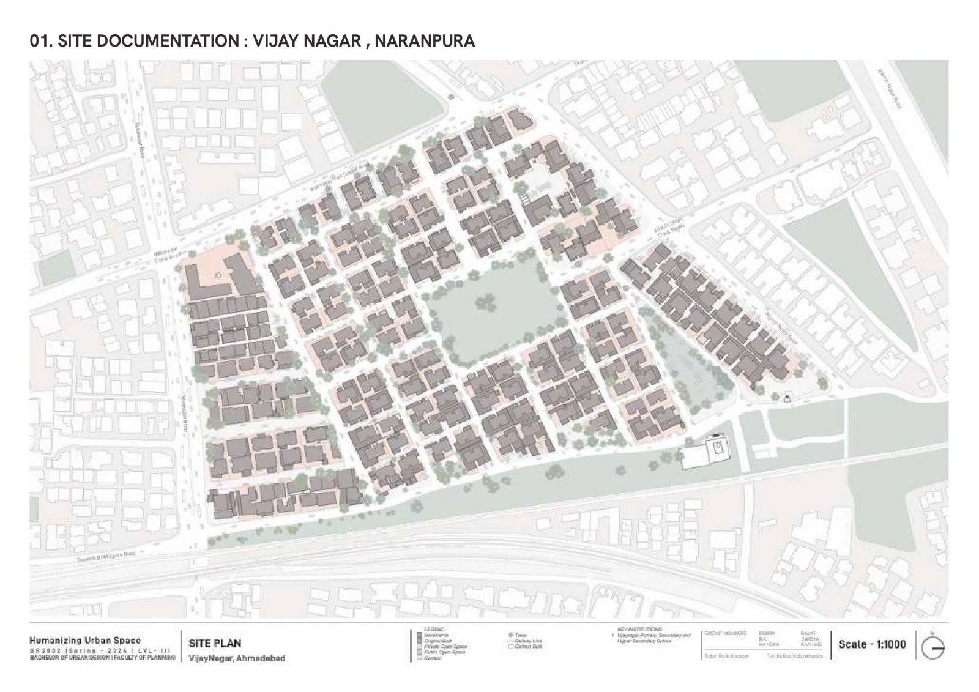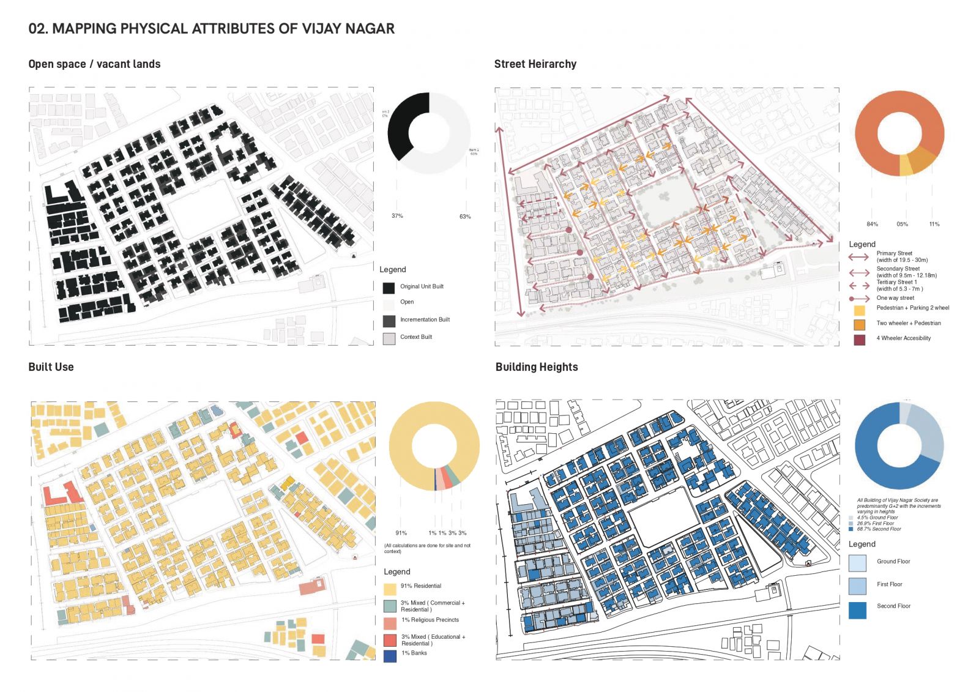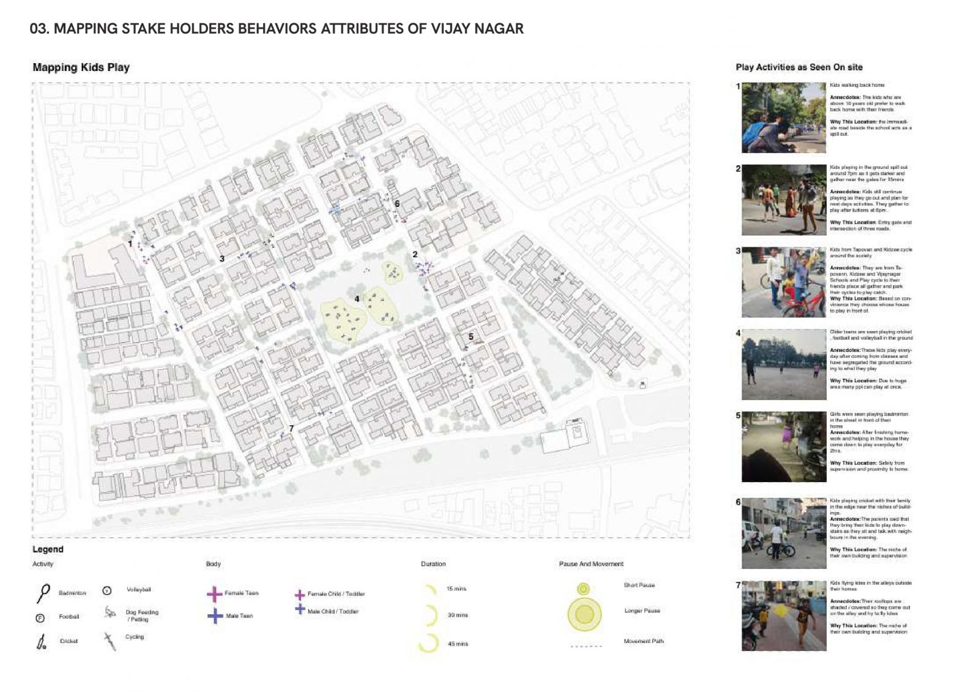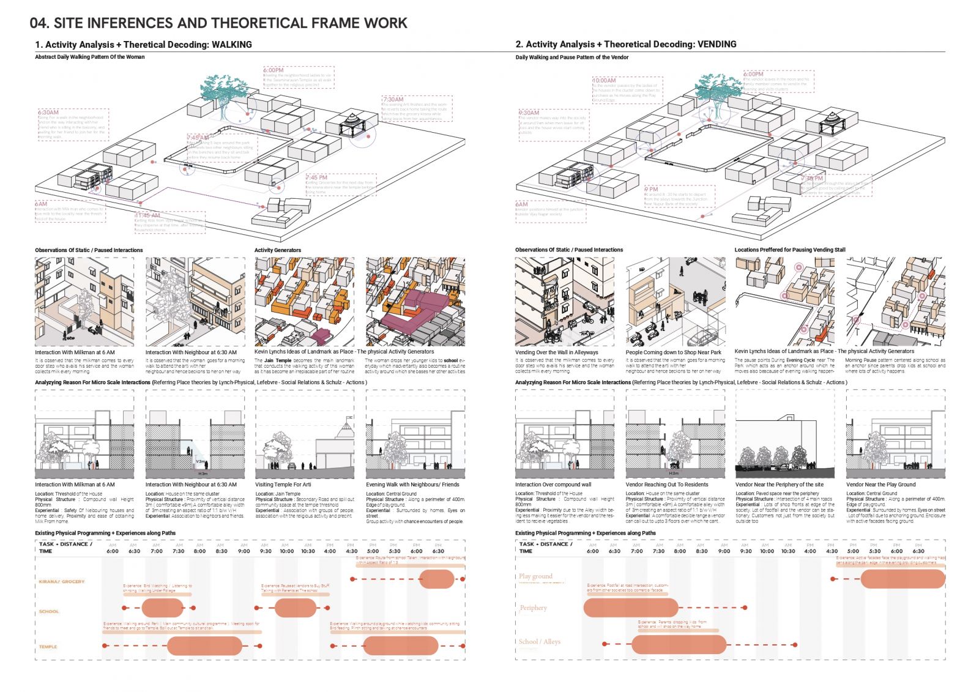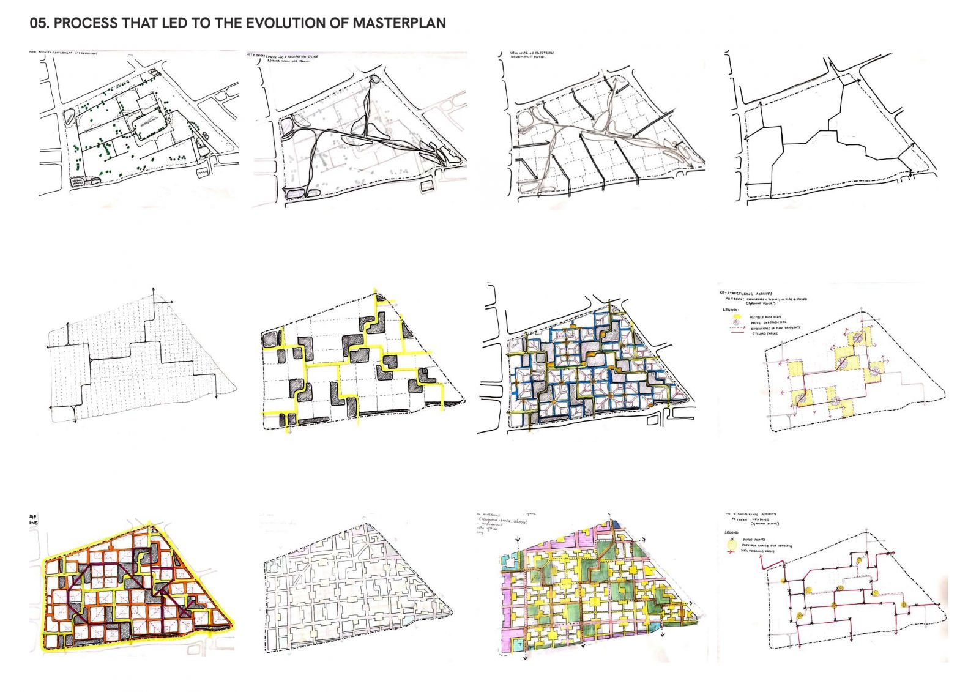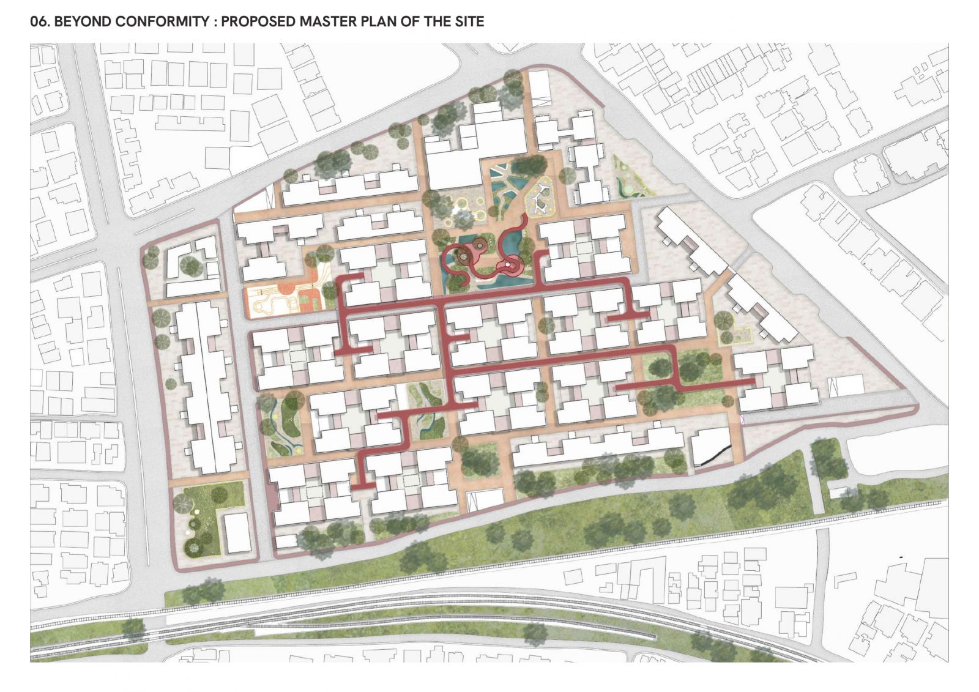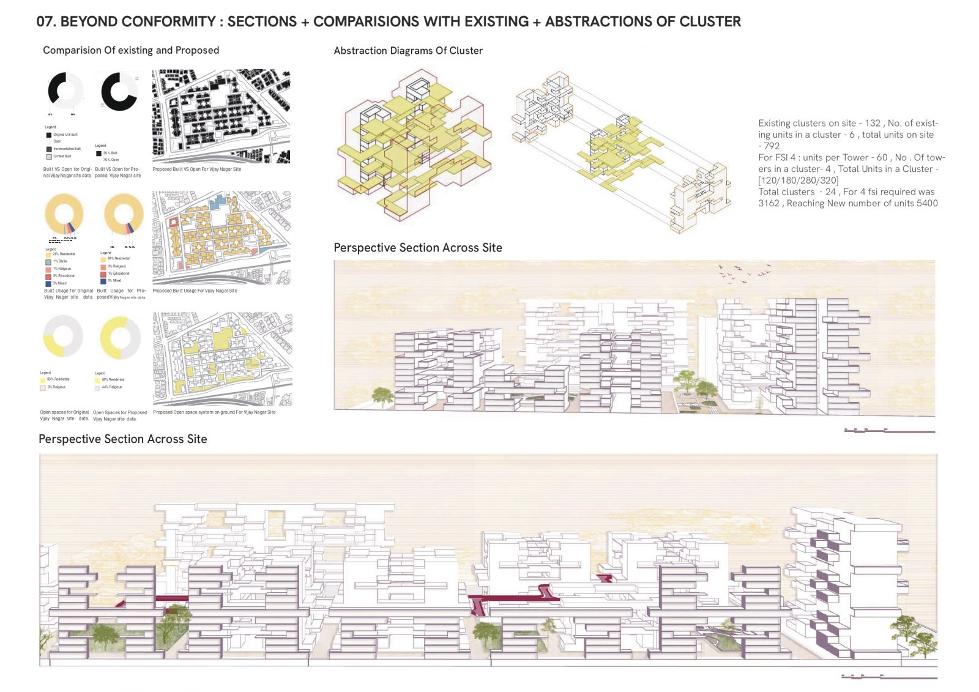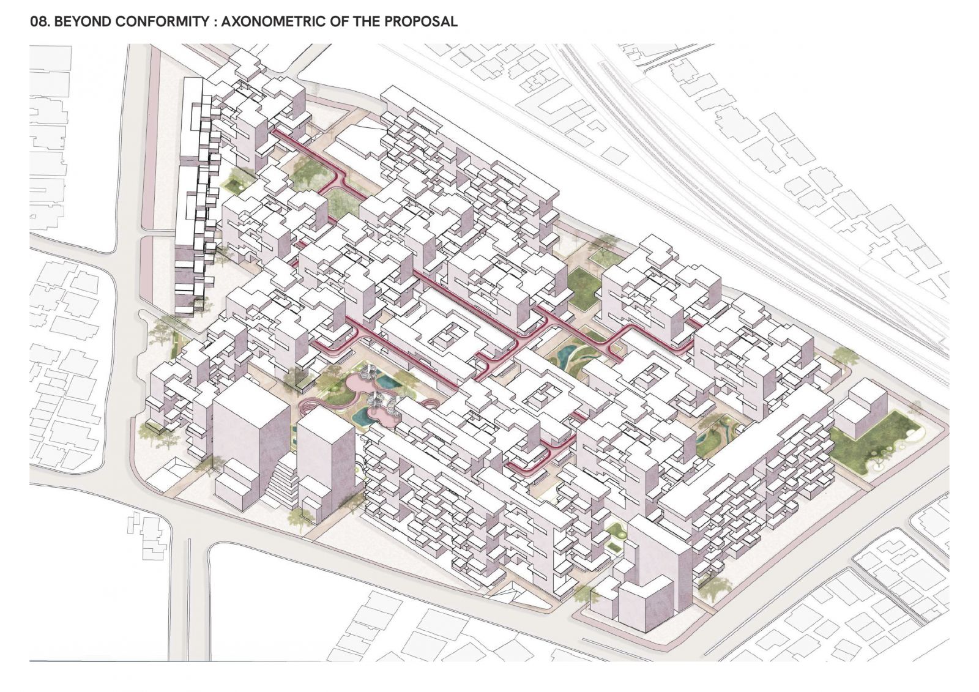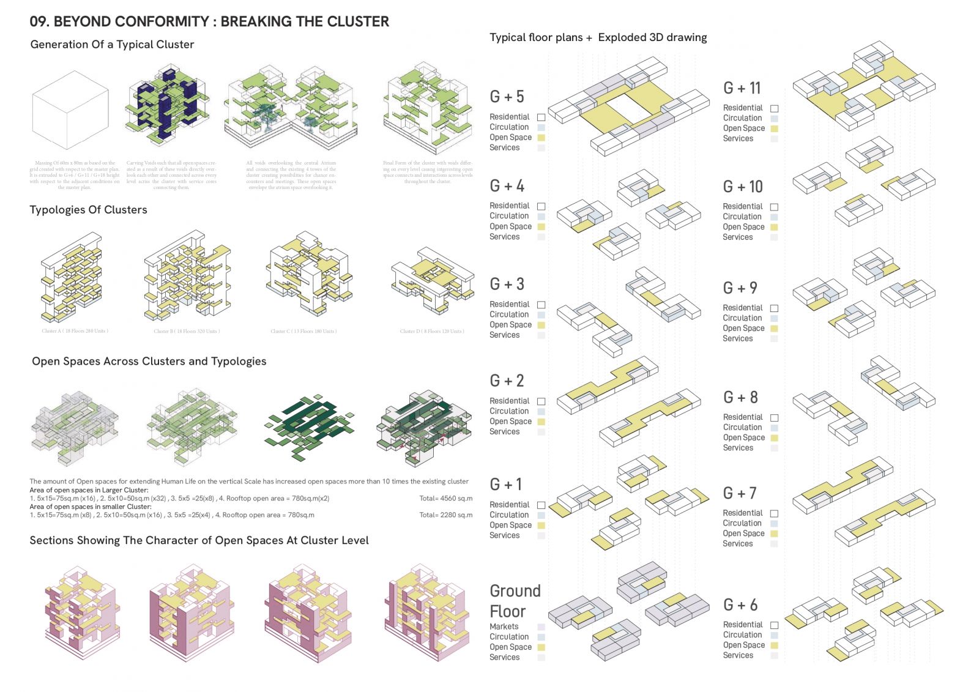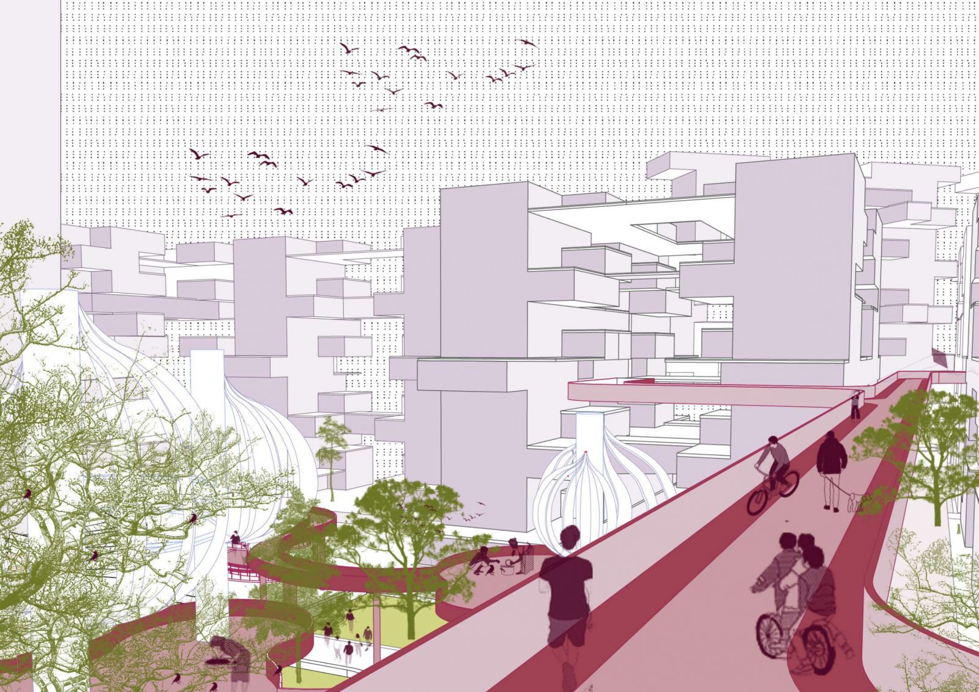Your browser is out-of-date!
For a richer surfing experience on our website, please update your browser. Update my browser now!
For a richer surfing experience on our website, please update your browser. Update my browser now!
The Project BEYOND CONFORMITY reimagines urban design by integrating a pedestrian-centric movement spine, vibrant mixed-use spaces, and varied massing to foster inclusive communities. Inspired by theoretical insights from Schulz, Lefebvre, Lynch, Jacobs, and Whyte, it prioritizes human experiences, social interaction, and connectivity. The design gracefully transitions from the periphery to the center, creating a human-scale environment conducive to community engagement. Disintegrated clusters accommodate diverse activities at multiple levels, fostering vertical connectivity and overlooking a central atrium space. This visionary approach celebrates the richness of human life, and promising environments that nurture belonging, connection, and flourishing for generations to come.
View Additional Work