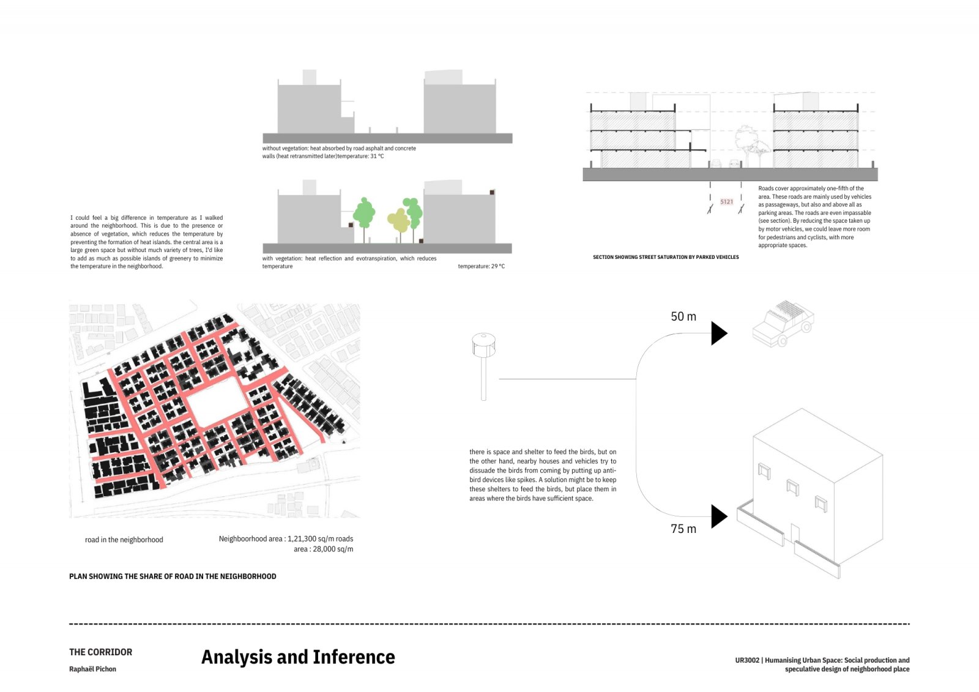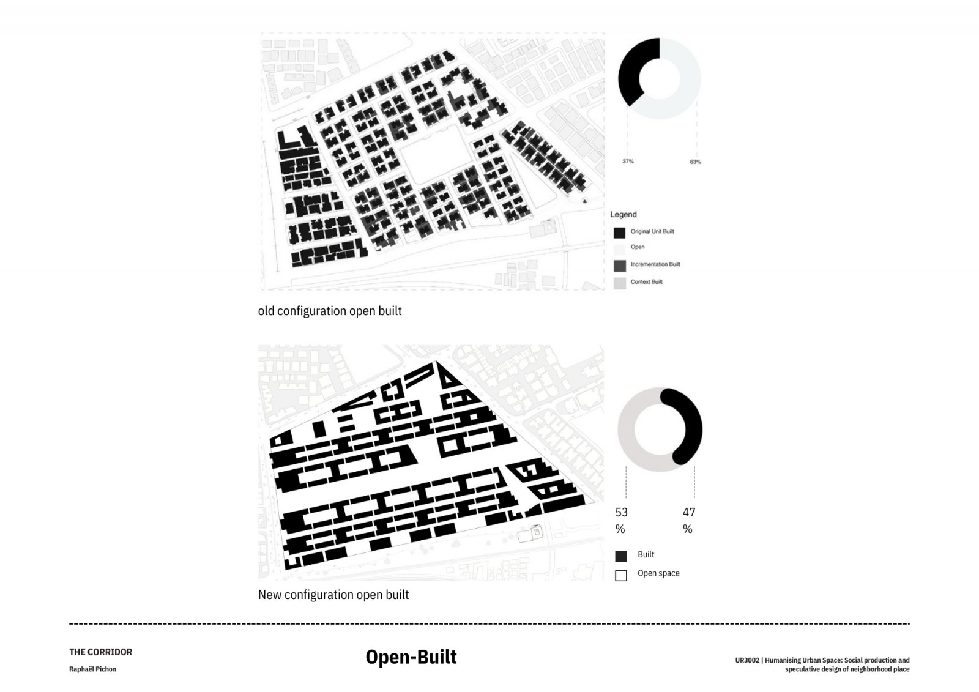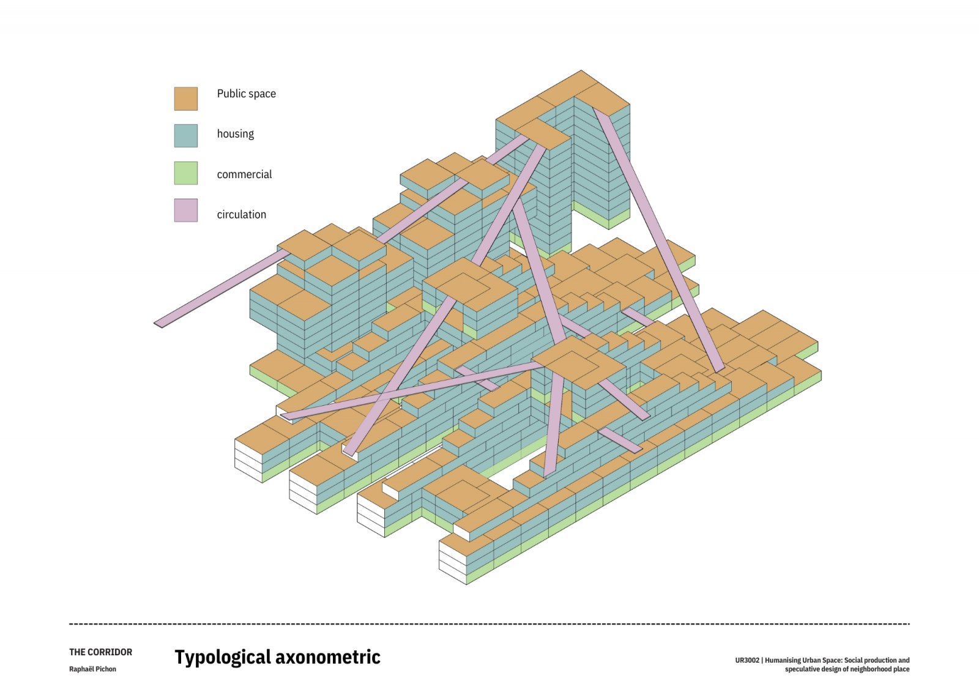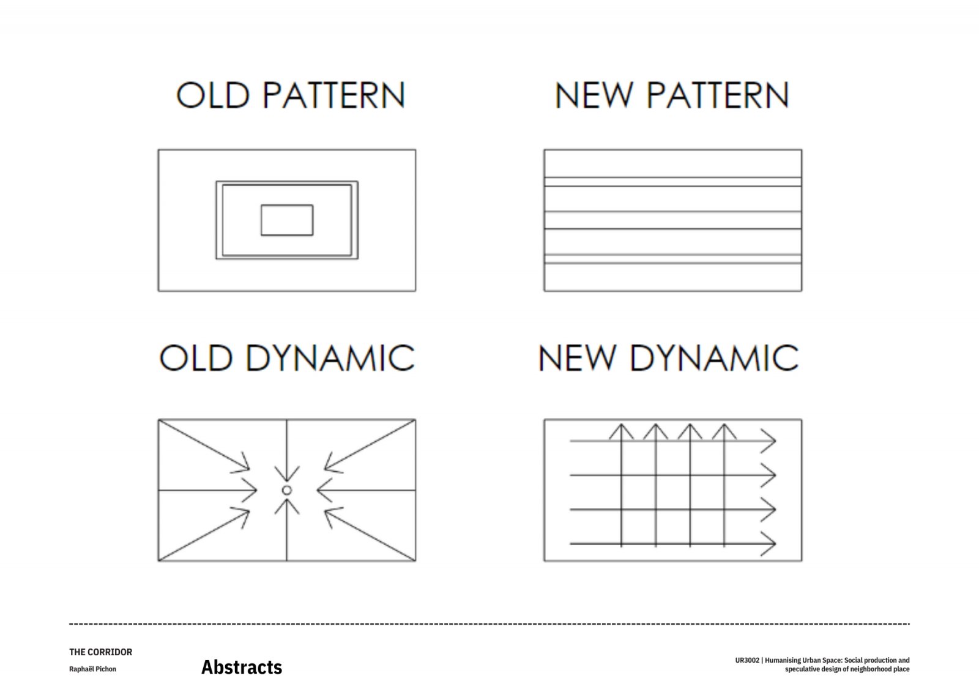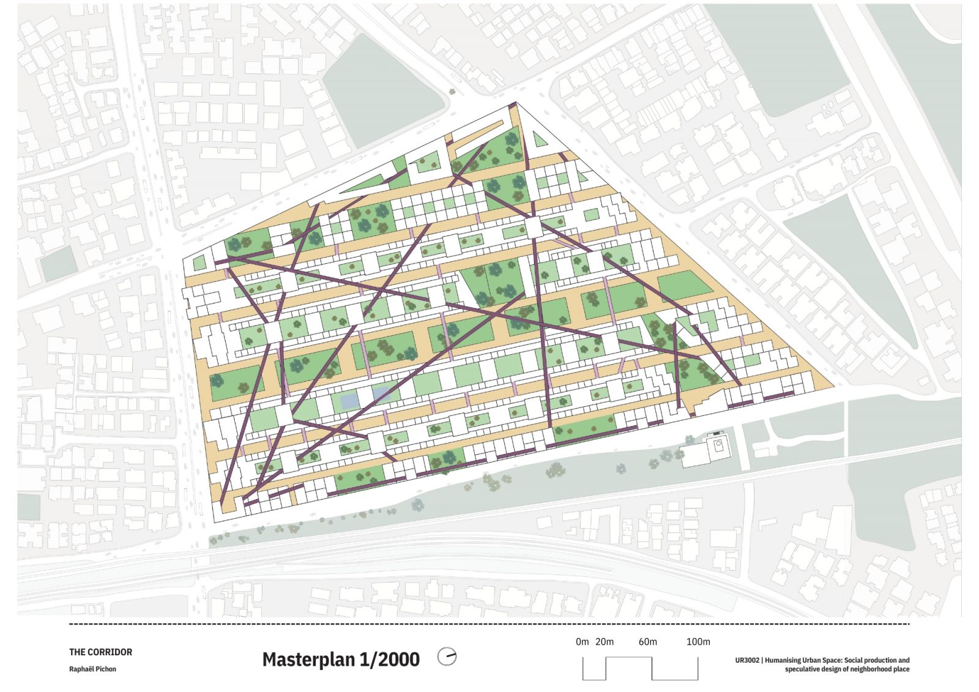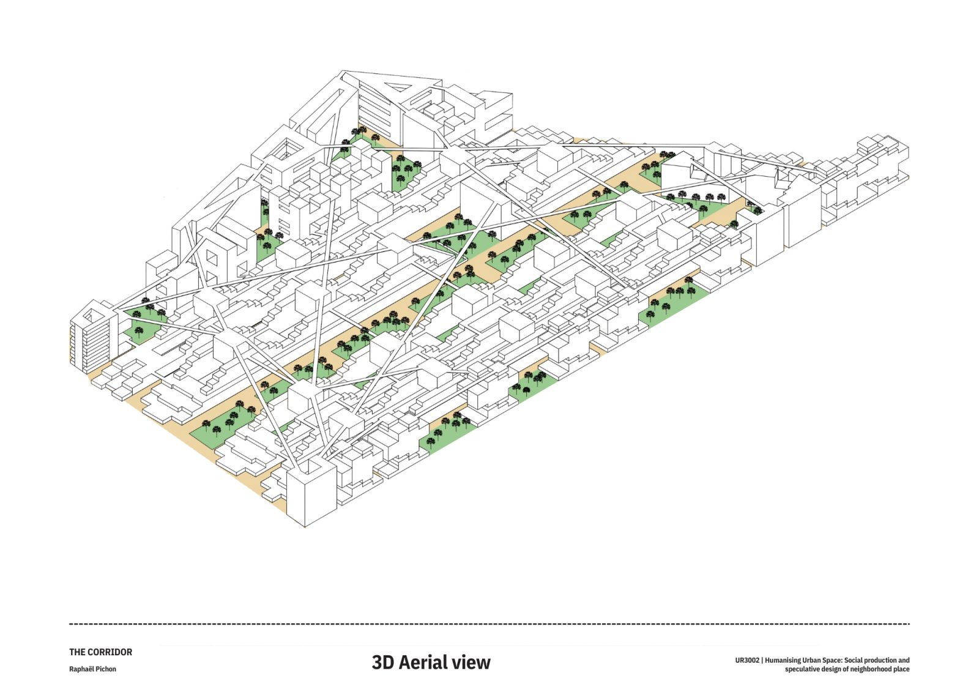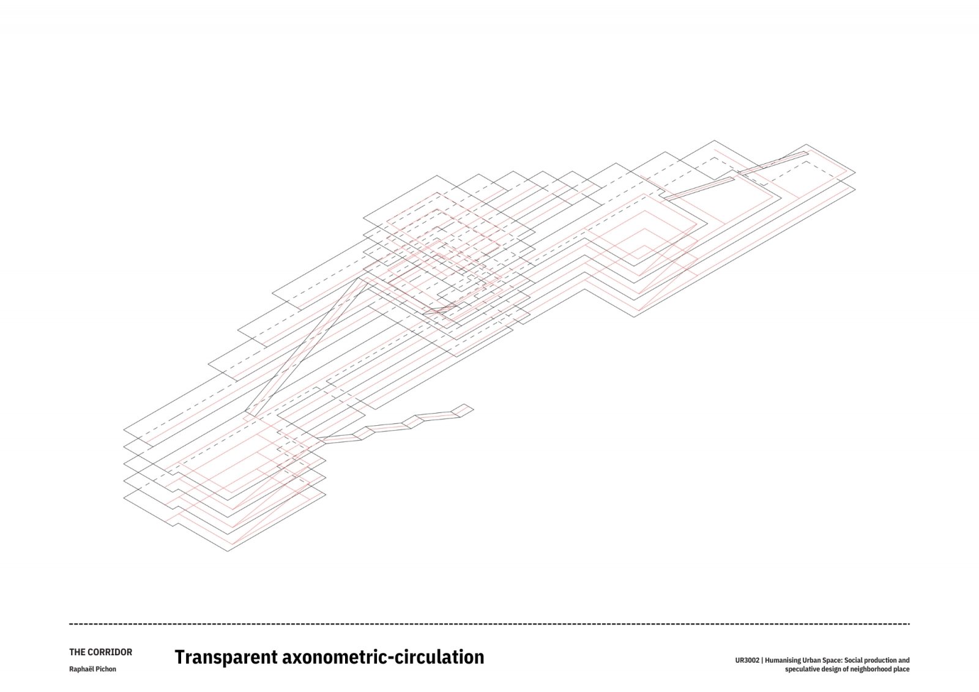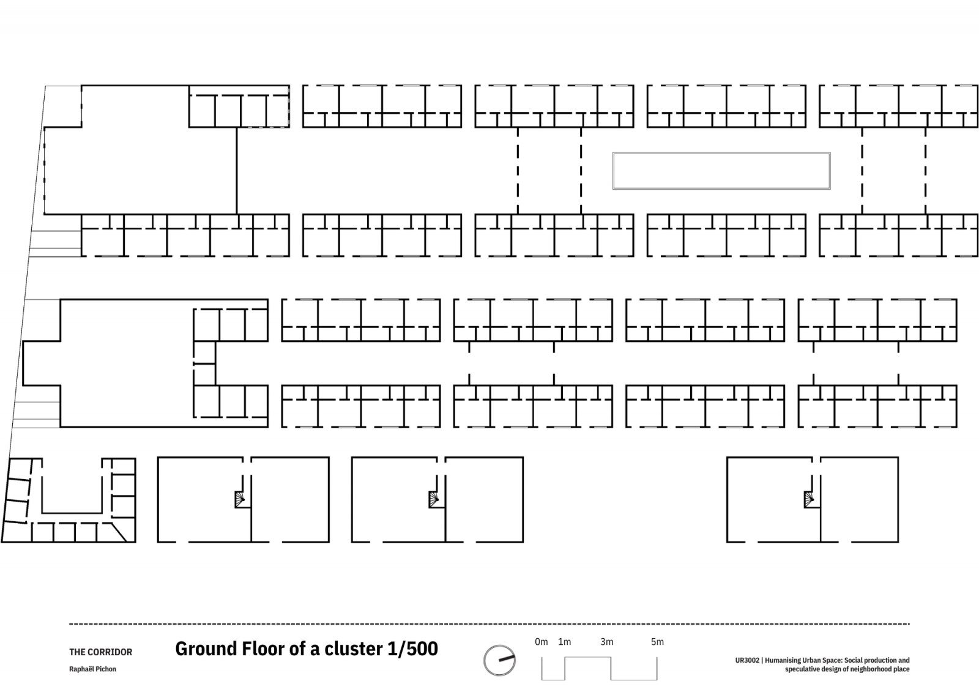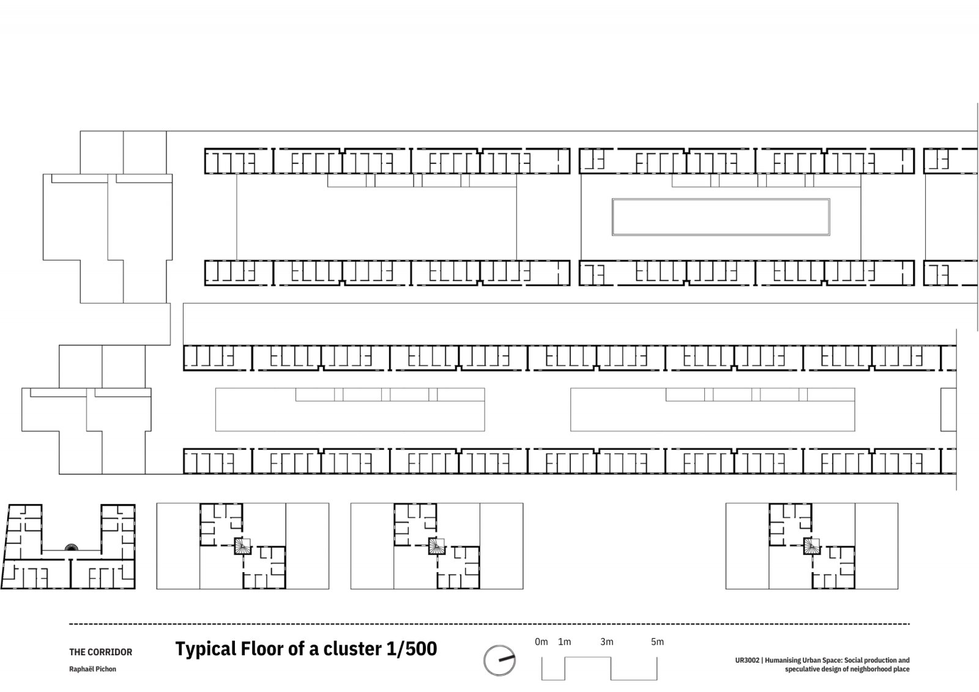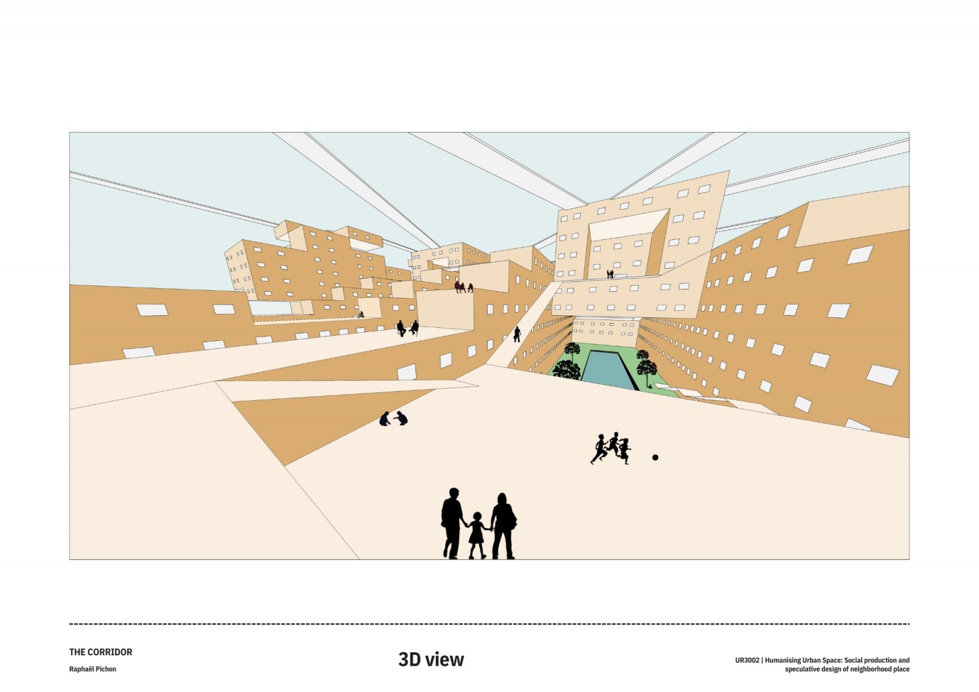Your browser is out-of-date!
For a richer surfing experience on our website, please update your browser. Update my browser now!
For a richer surfing experience on our website, please update your browser. Update my browser now!
In this project I wanted above all to highlight the work of the centre, who is the public space of this neighborhood but which is far too large. Its size did not allow it to be used to its full potential, so I chose to build the district around a completely different dynamic, starting from an axis to build the district around it and thus open up this public space. This axe will allow the creation of more space because it is a the same circulation and public space it allows to go to one public space to another.
