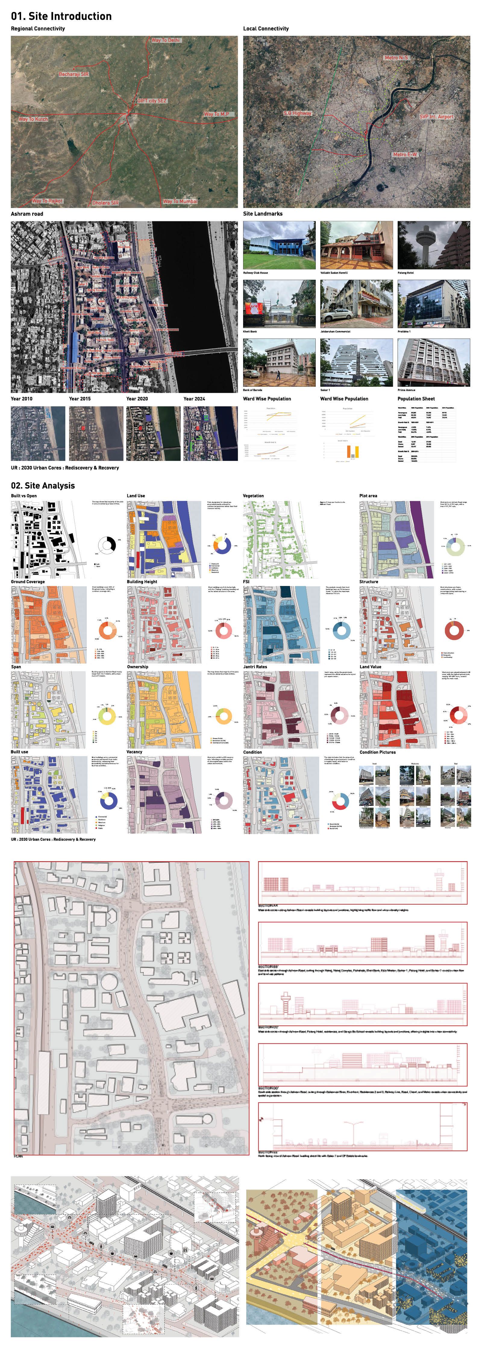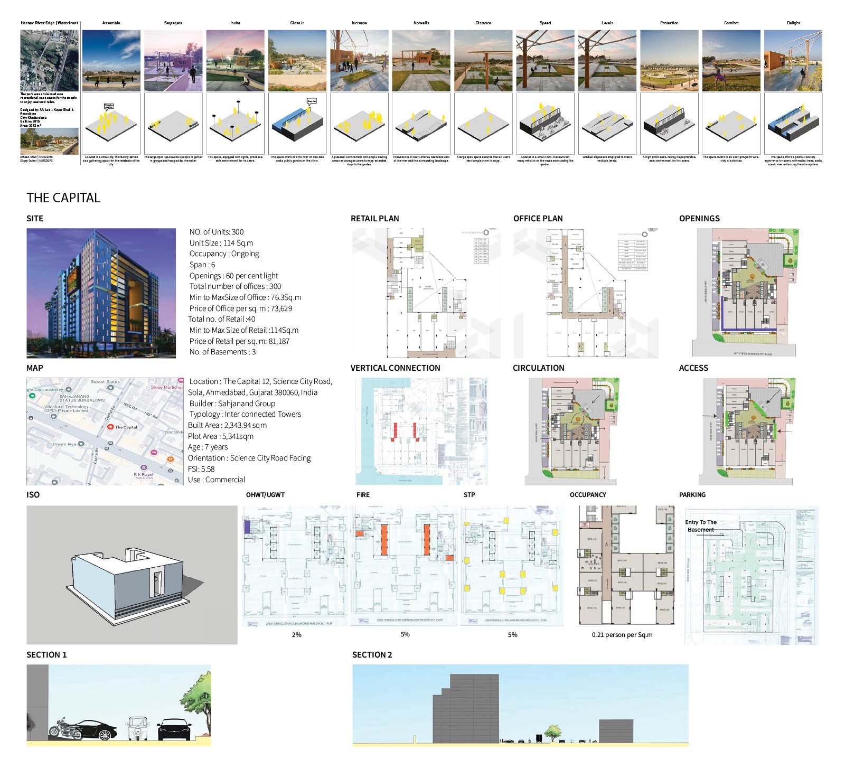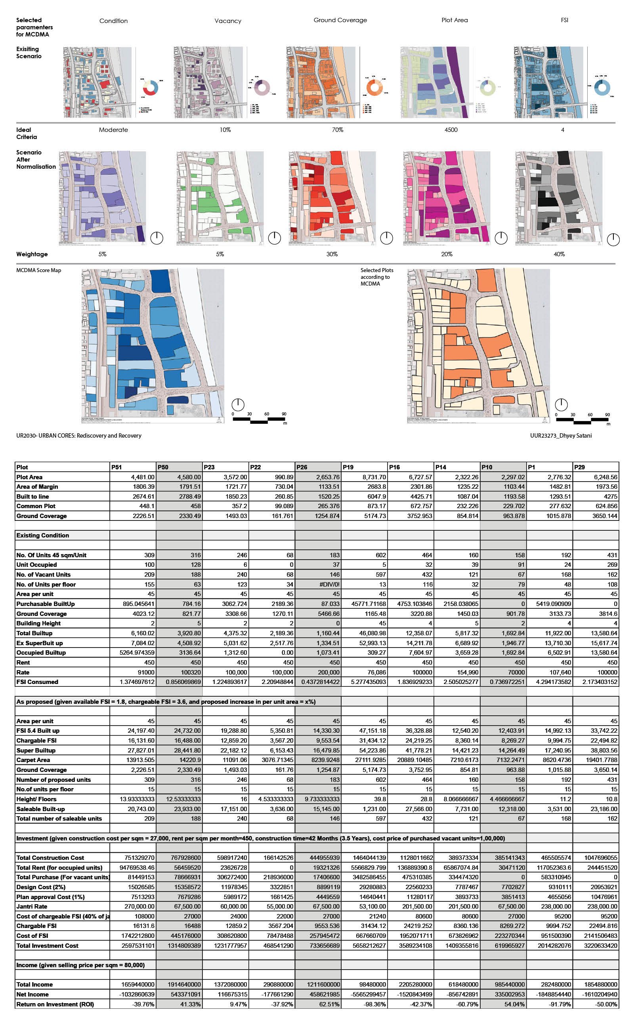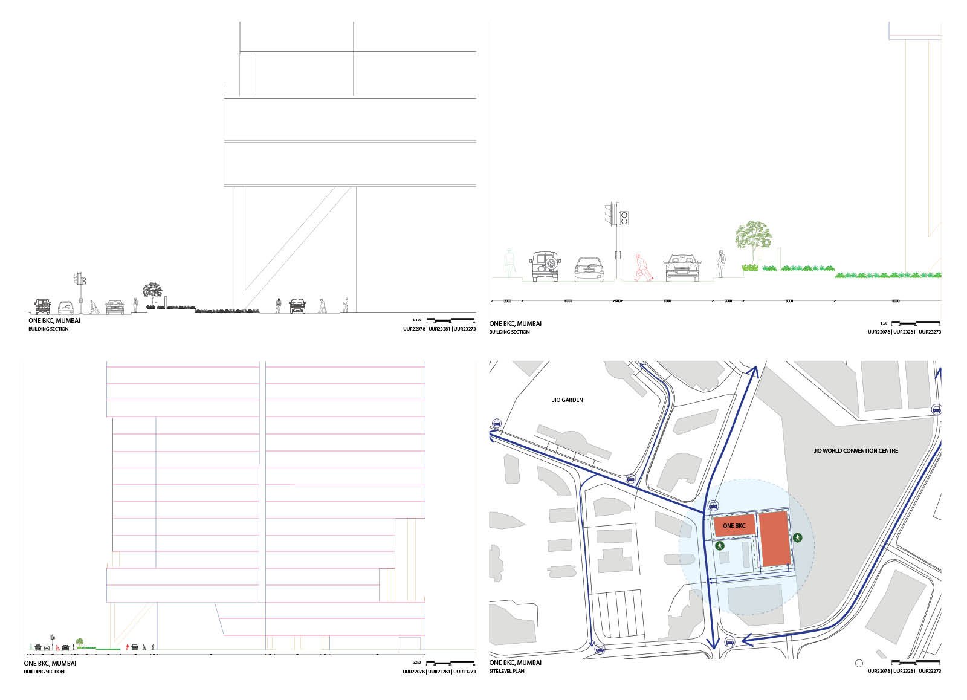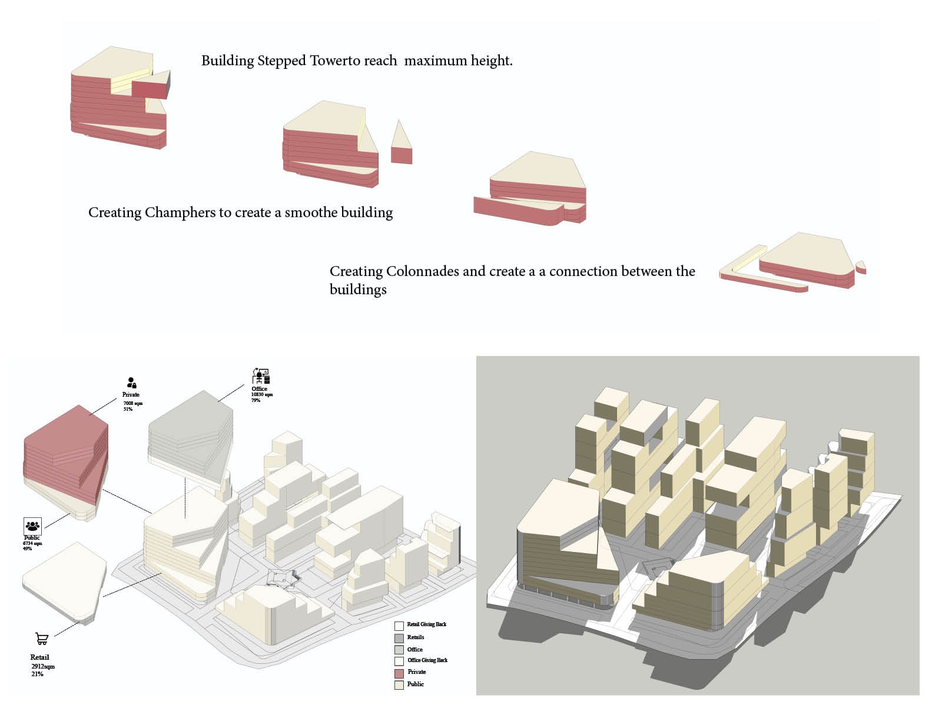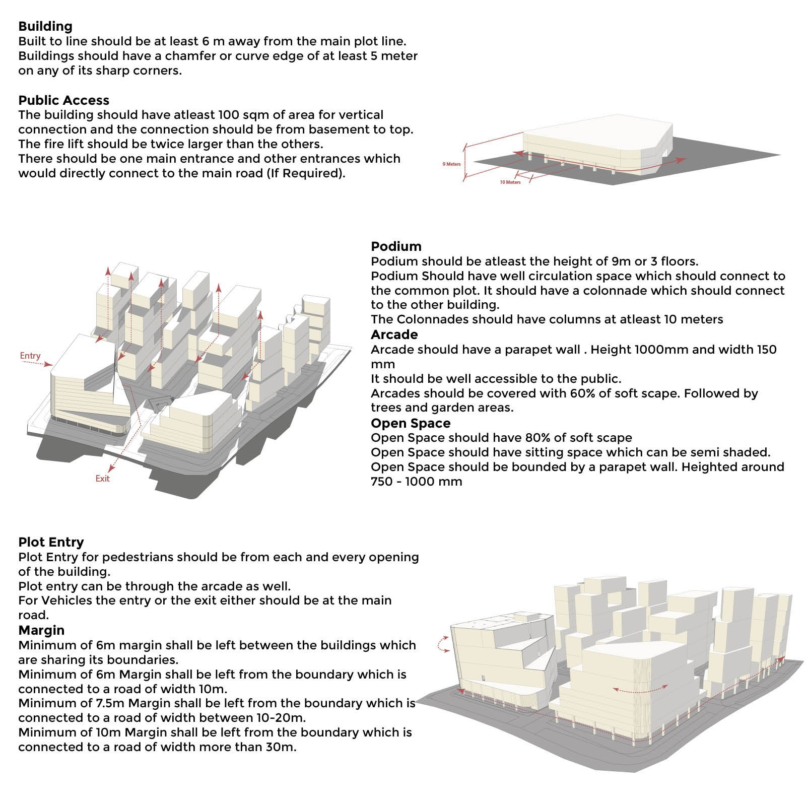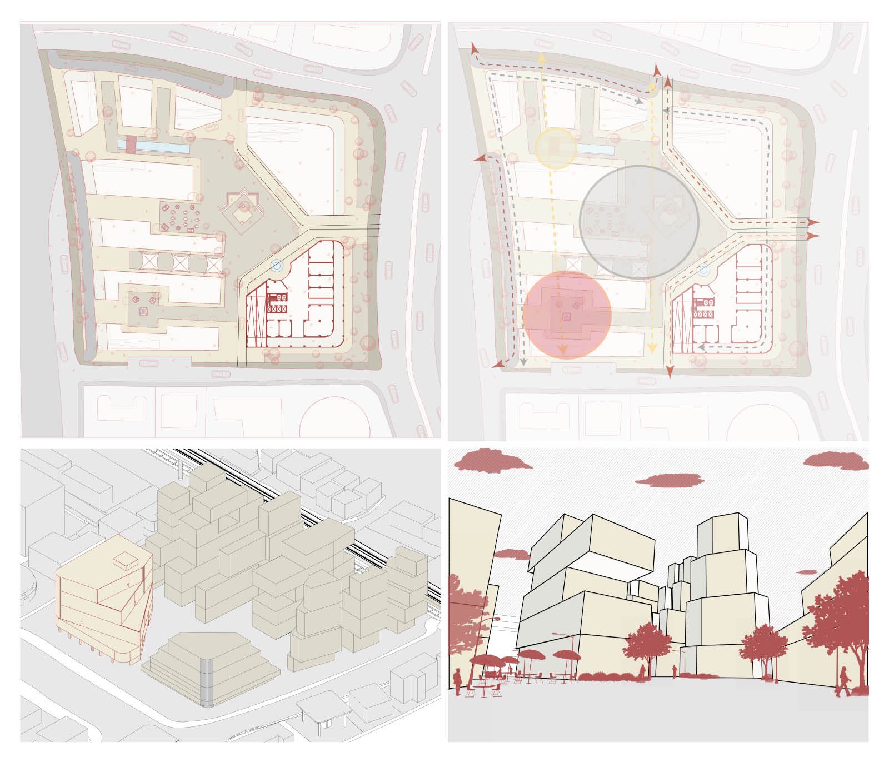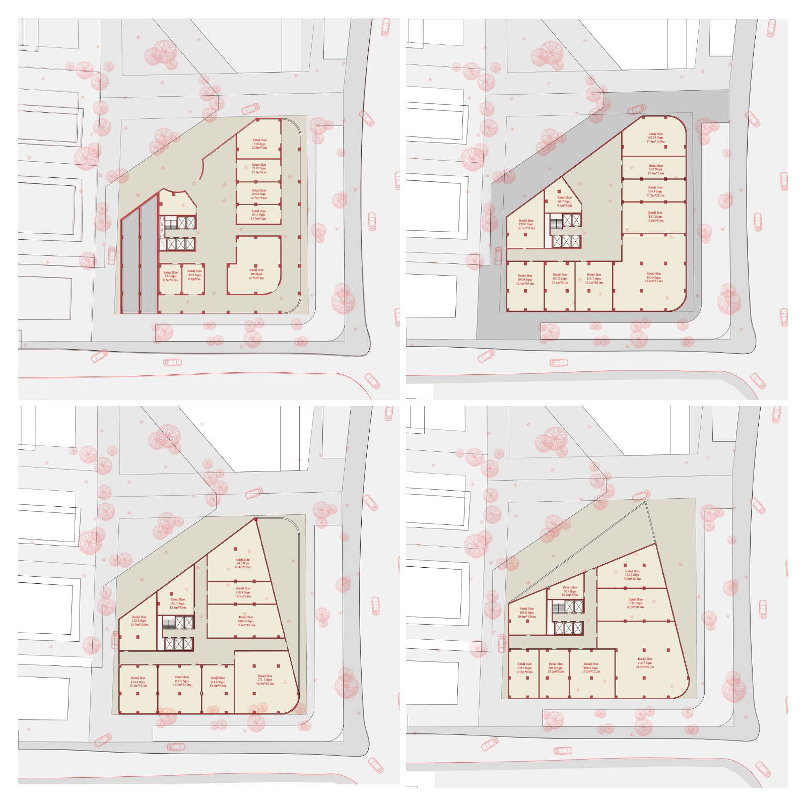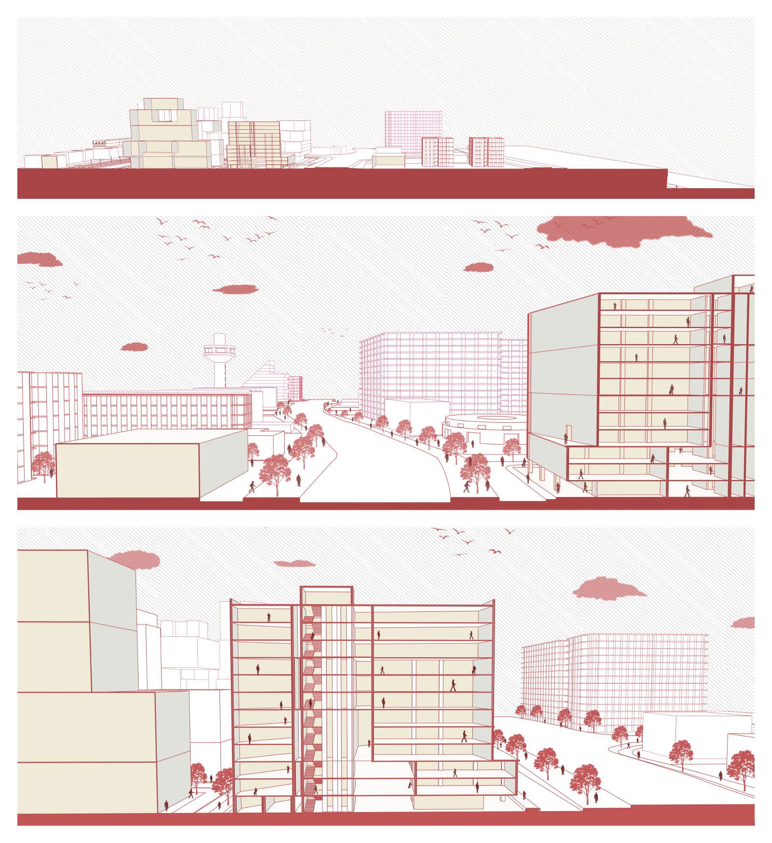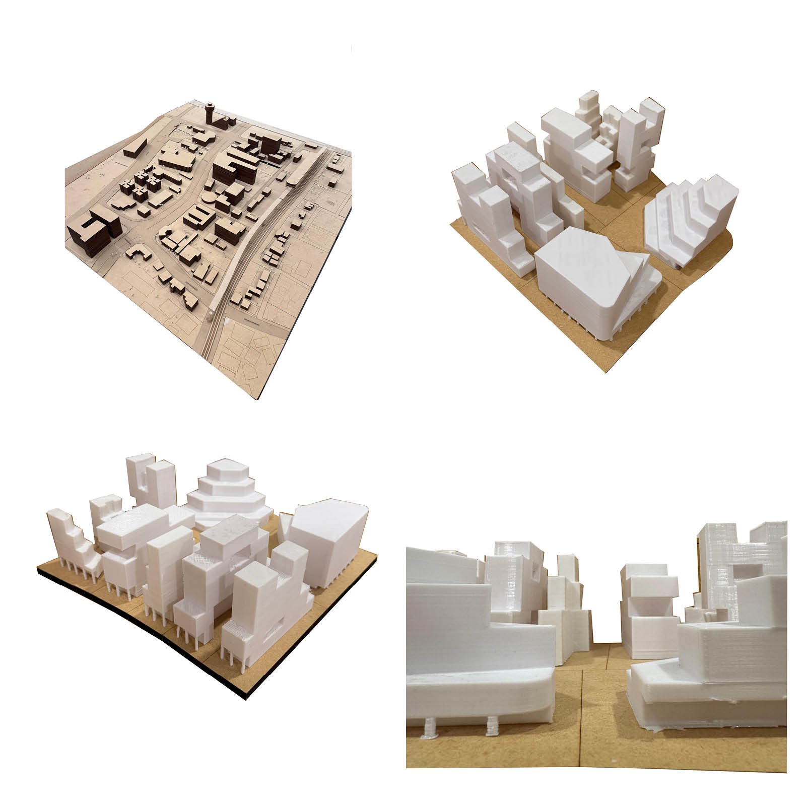Your browser is out-of-date!
For a richer surfing experience on our website, please update your browser. Update my browser now!
For a richer surfing experience on our website, please update your browser. Update my browser now!
This project envisions a vibrant urban block that maximizes visual and physical connections to the Sabarmati River, enhancing the identity of Ashram Road. It aims to redefine the urban experience by creating a central, terraced open space that seamlessly connects five surrounding buildings, fostering a sense of community and interaction. With a thoughtfully designed blend of green spaces, water bodies, food stalls, and ample seating, this shared area serves as a dynamic hub for public life, celebrating local culture and enhancing the quality of urban living through accessible, interactive, and inclusive design.
View Additional Work