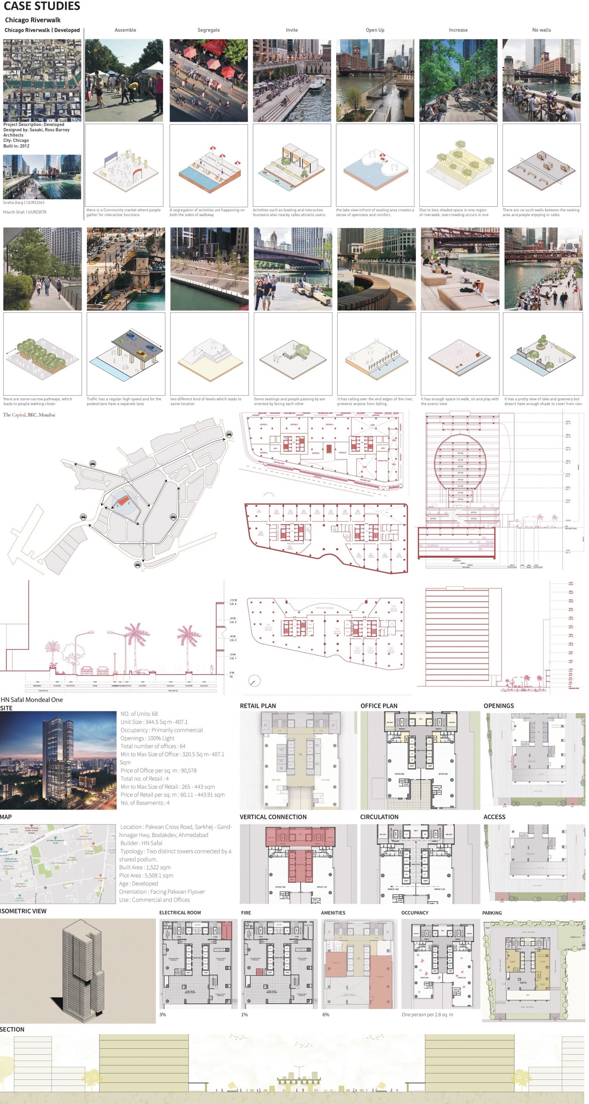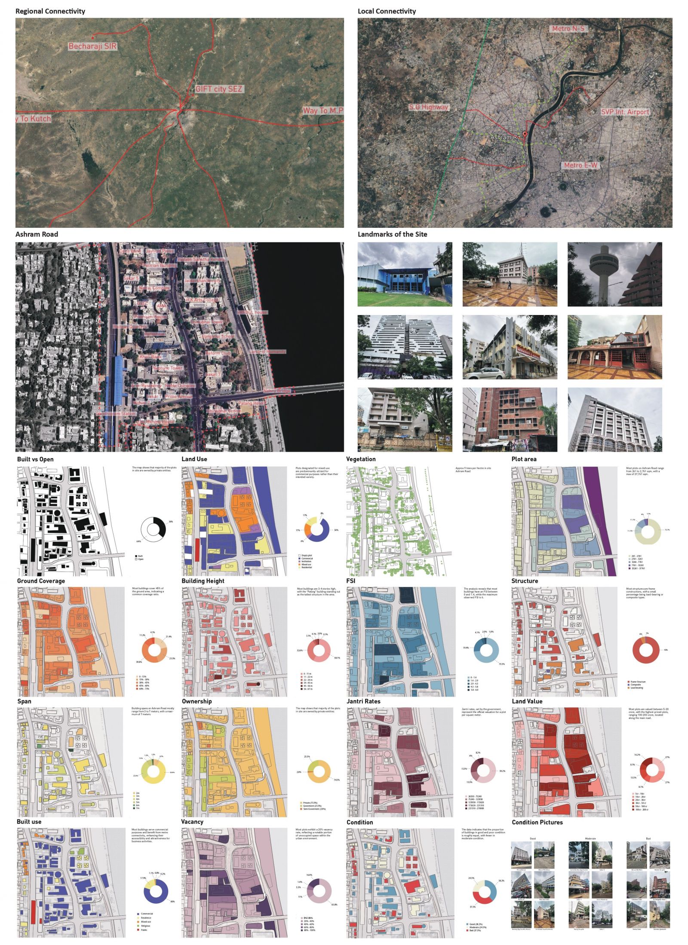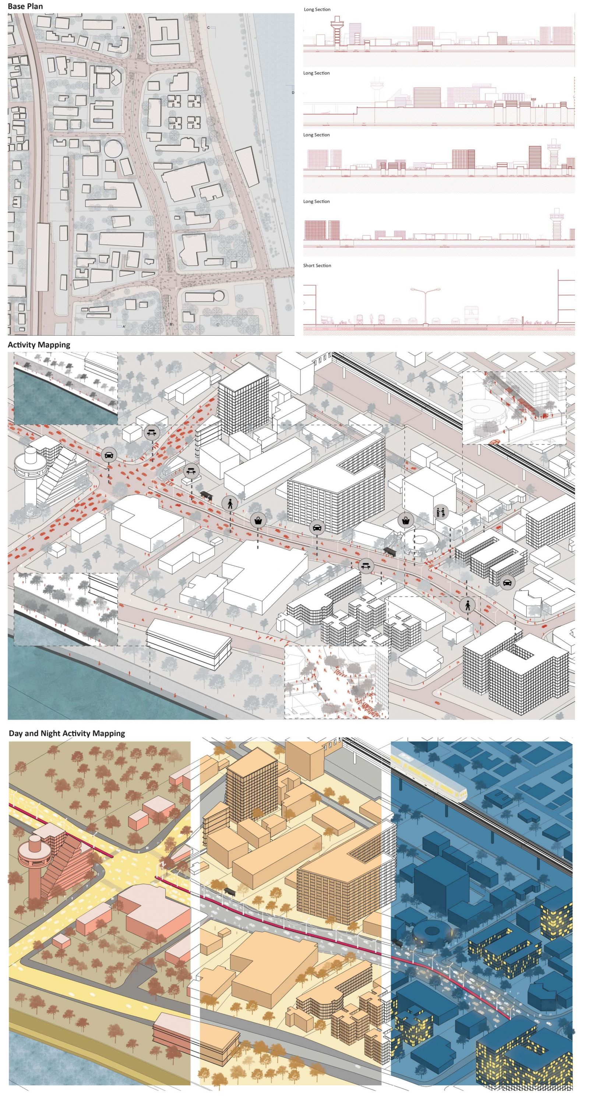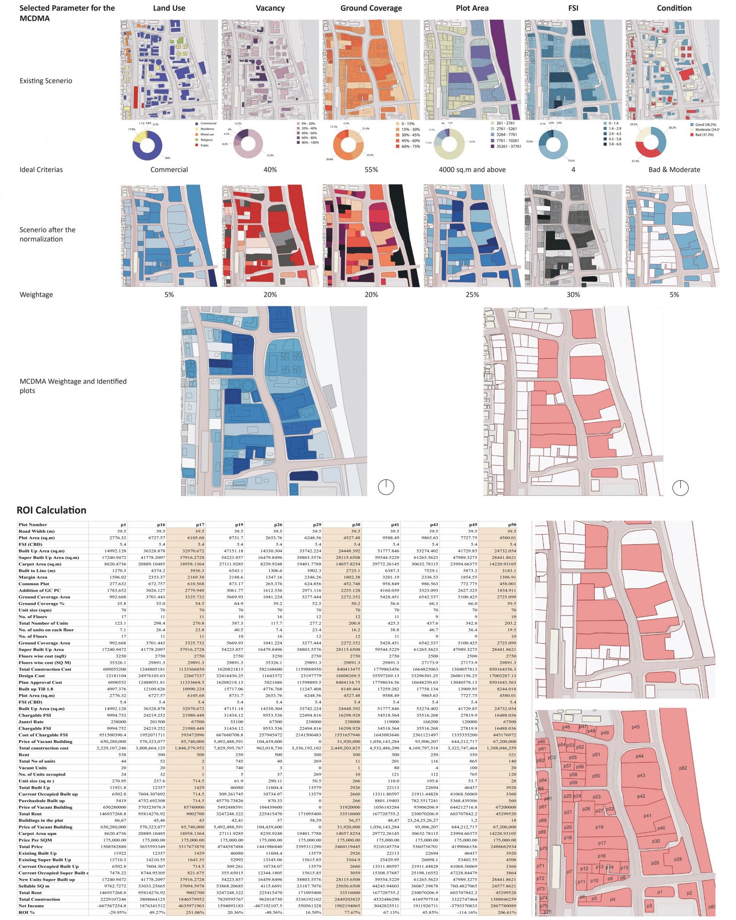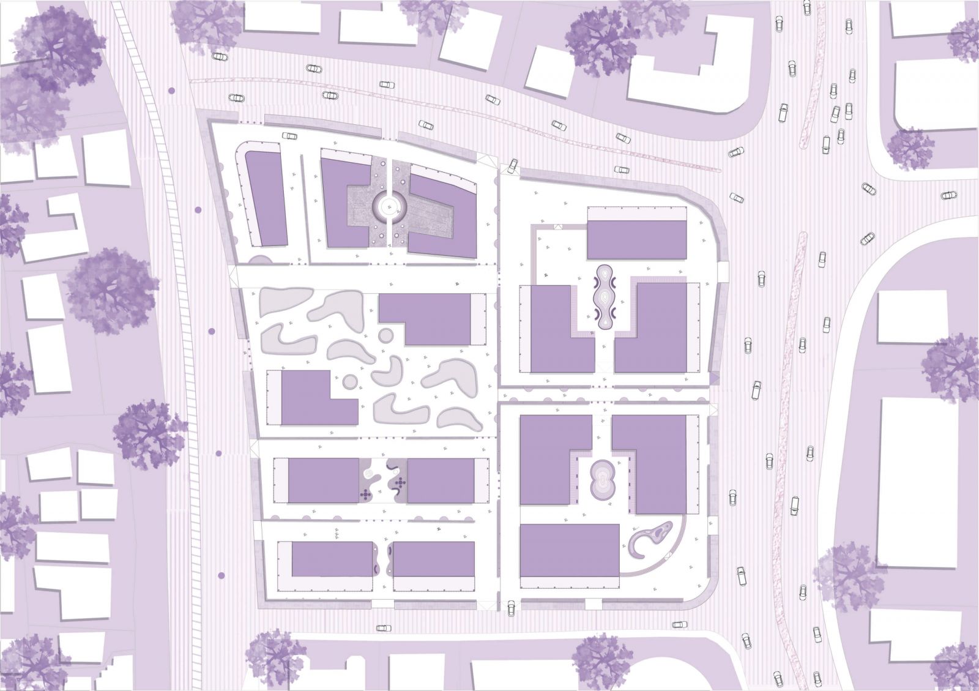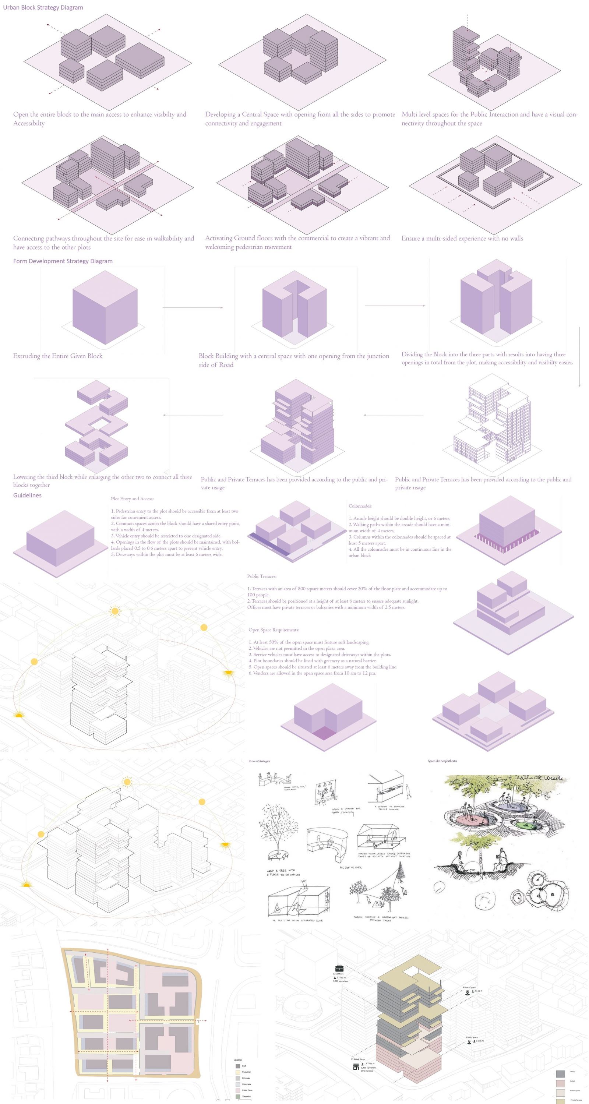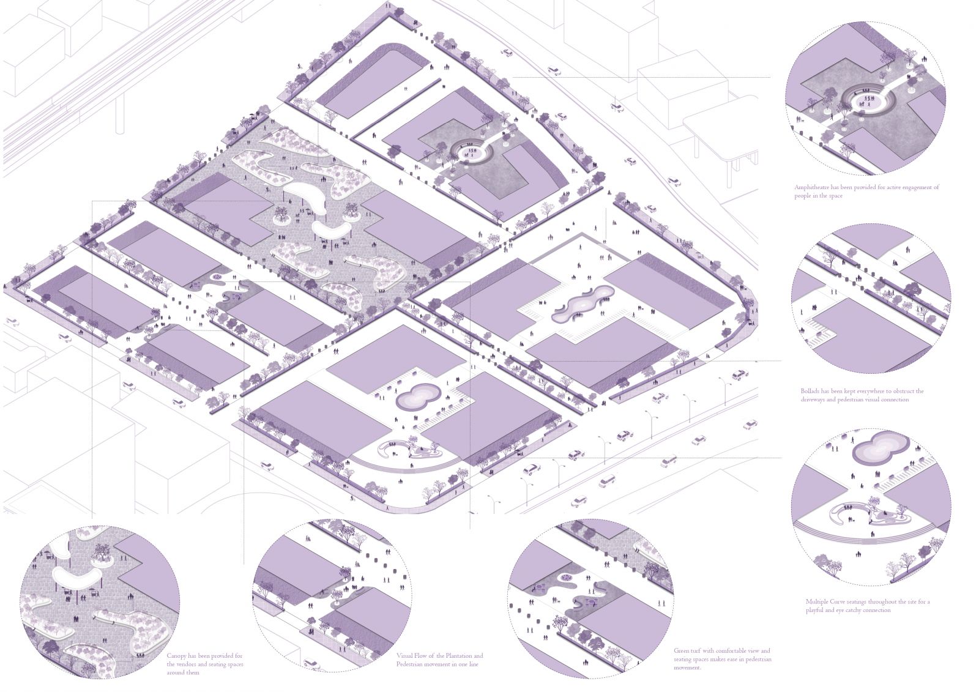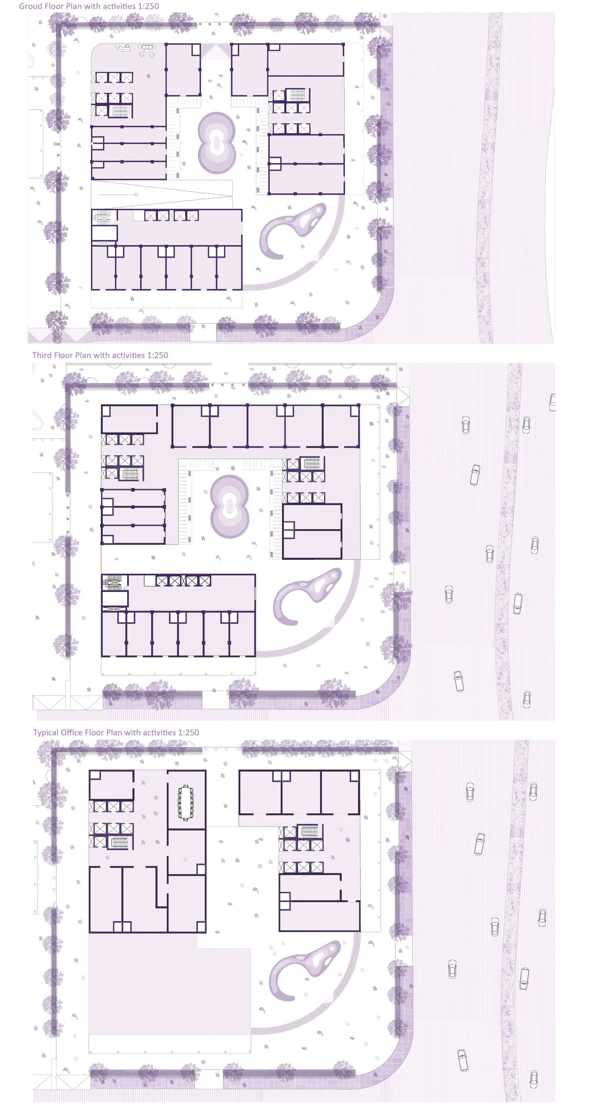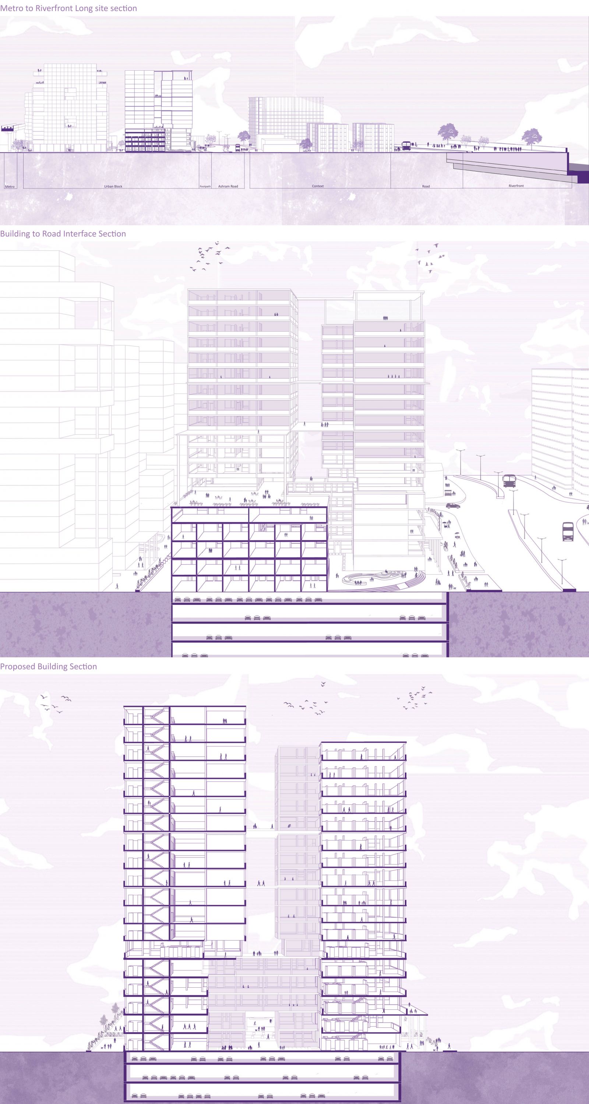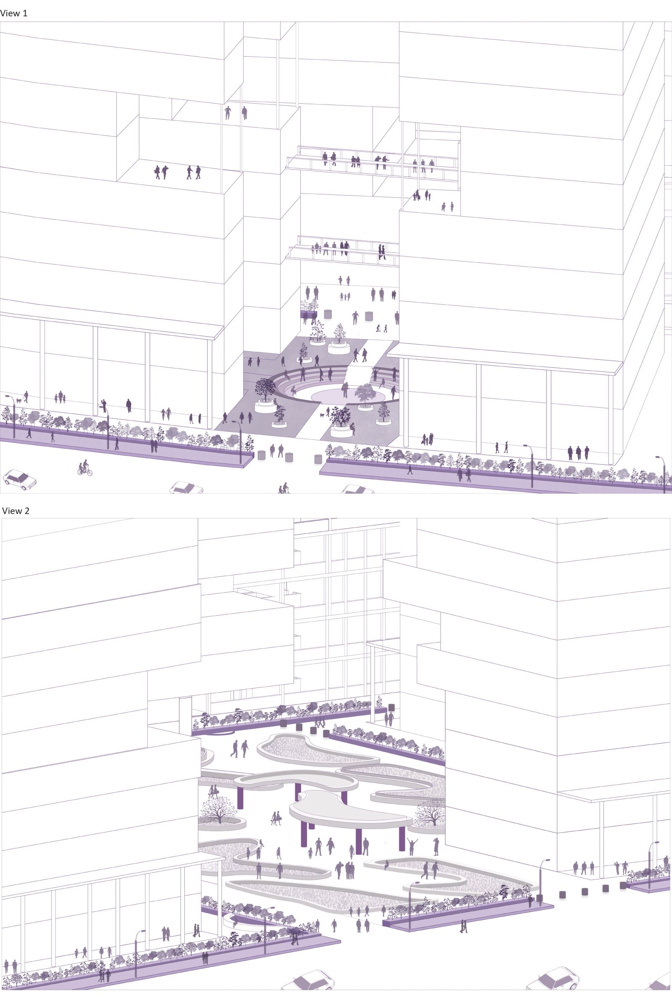Your browser is out-of-date!
For a richer surfing experience on our website, please update your browser. Update my browser now!
For a richer surfing experience on our website, please update your browser. Update my browser now!
The vision for this design is to create a dynamic network of open spaces in the Central Business District, blending the commercial elements with fluid, accessible pathways that draw people into and around the built form of Urban Block. Structured in three main connection across its lower retail floors, leading to a public surface above for engaging and exploration, envisions a vertical cityscape that harmonizes open spaces and commercial zones, forming a cohesive multi level experience for the public engagement.
