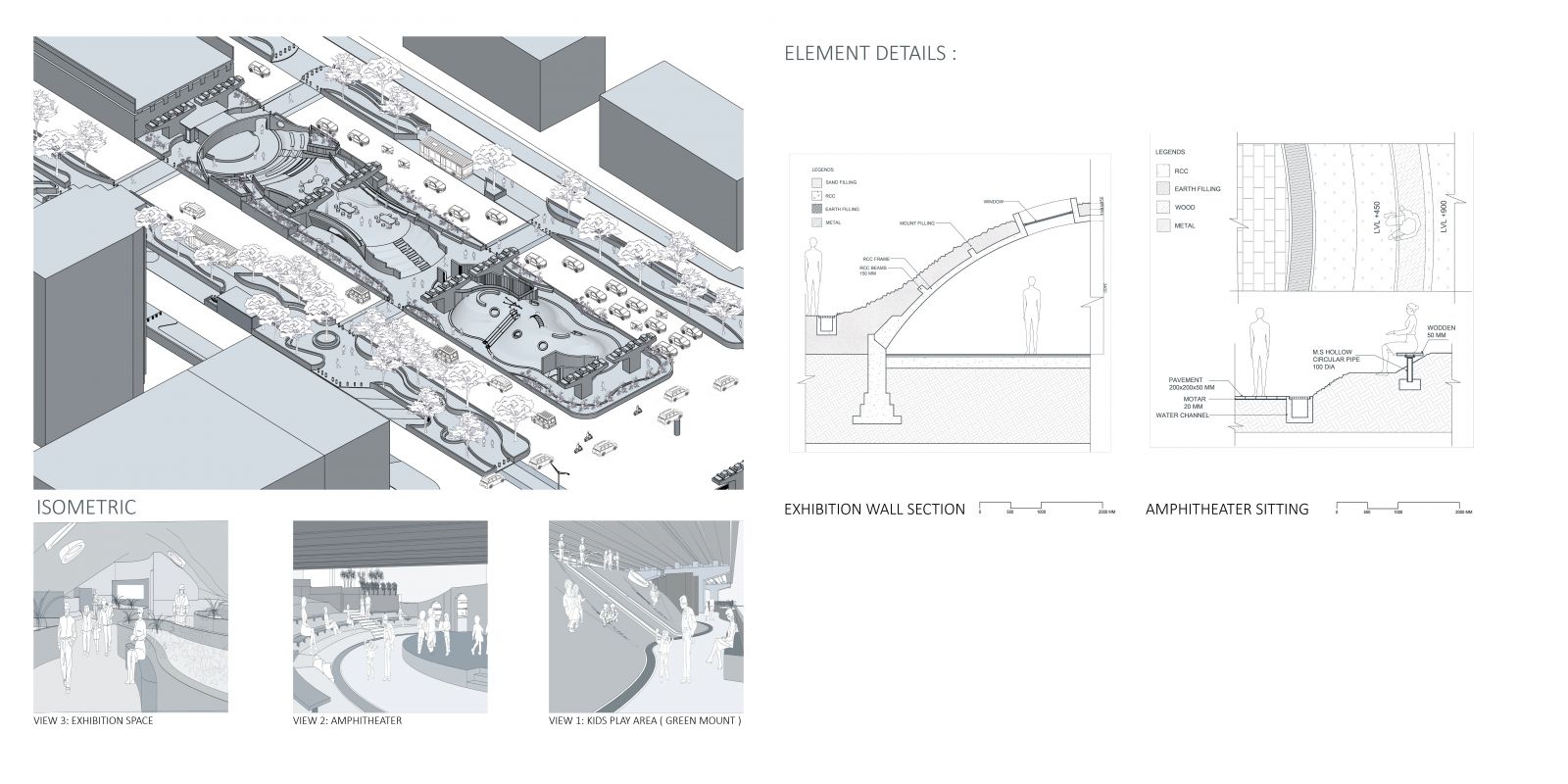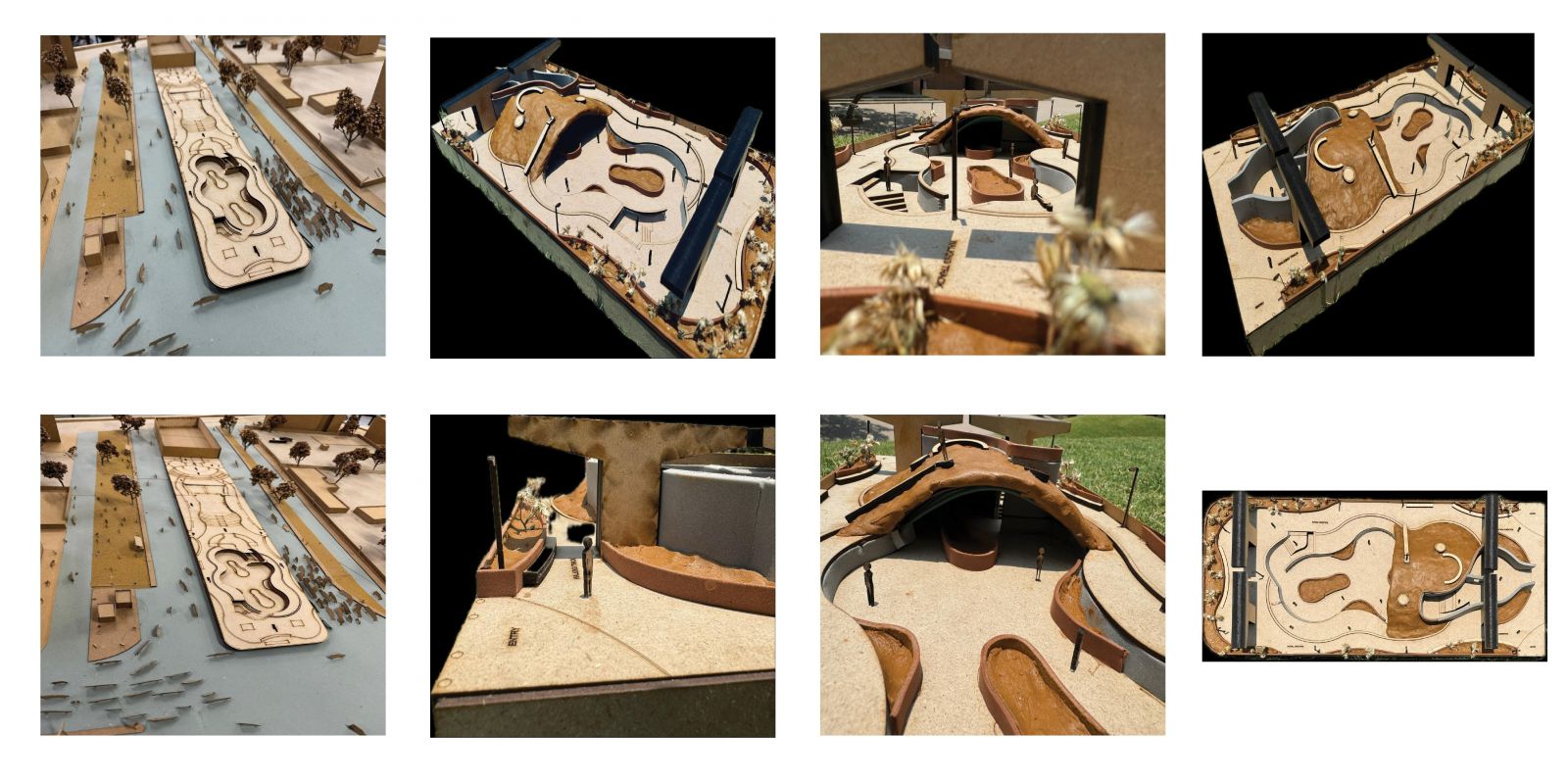Your browser is out-of-date!
For a richer surfing experience on our website, please update your browser. Update my browser now!
For a richer surfing experience on our website, please update your browser. Update my browser now!
The Hobbit Haven is an innovative urban sanctuary designed to integrate with nature and foster community engagement. This imaginative space features hobbit-inspired architecture, including exhibition areas highlighting local art and culture with interactive displays, closed workspaces with wifi, an open amphitheater for public entertainment, and a tranquil rooftop garden with greenery and walking paths. Children can explore playful design elements like miniature hobbit houses and tunnels while adults relax on cozy benches. This multifunctional hub serves as a social gathering place where people of all ages connect with their surroundings, promoting cultural appreciation, creativity, and well-being within the urban environment.
View Additional Work.jpg)
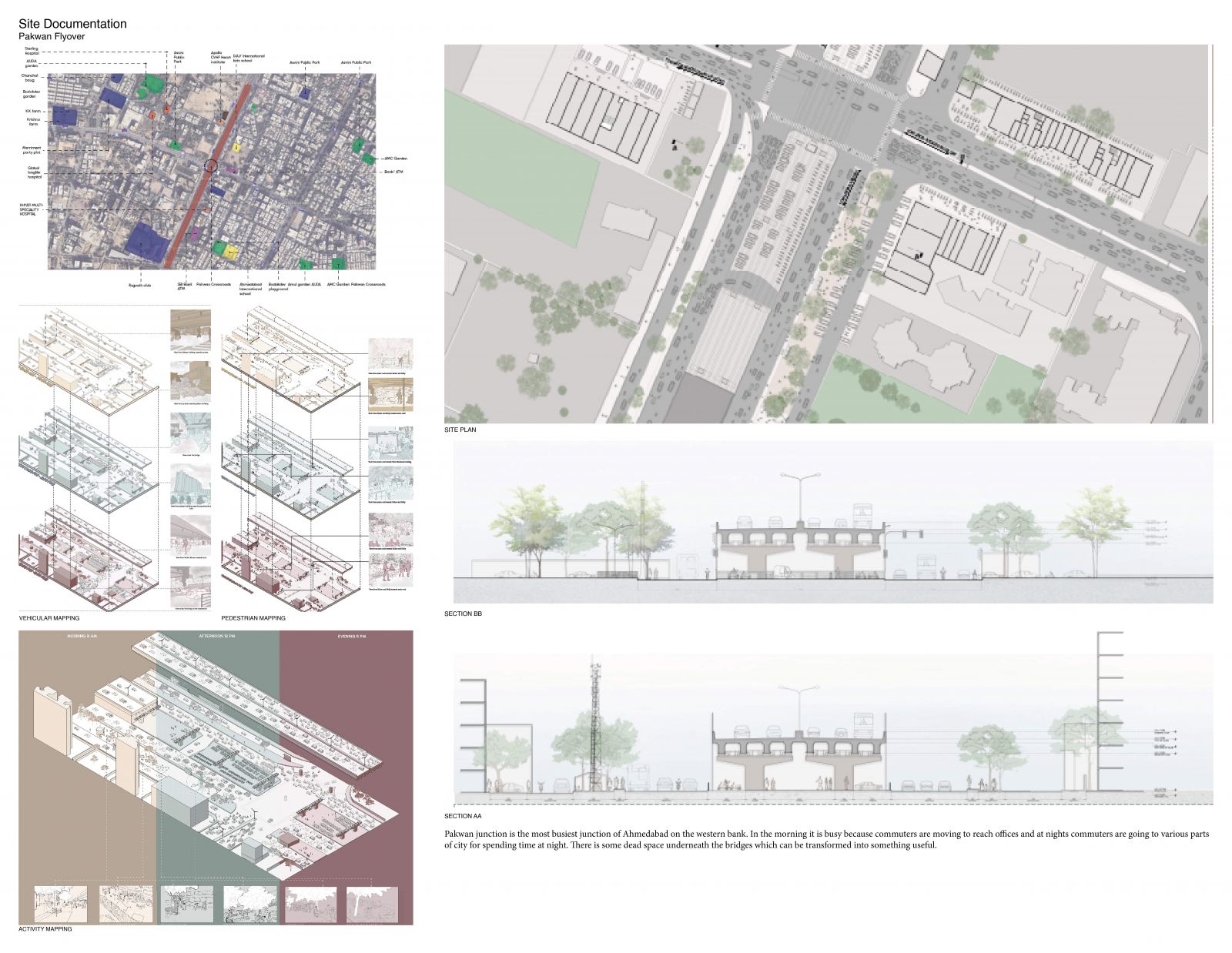
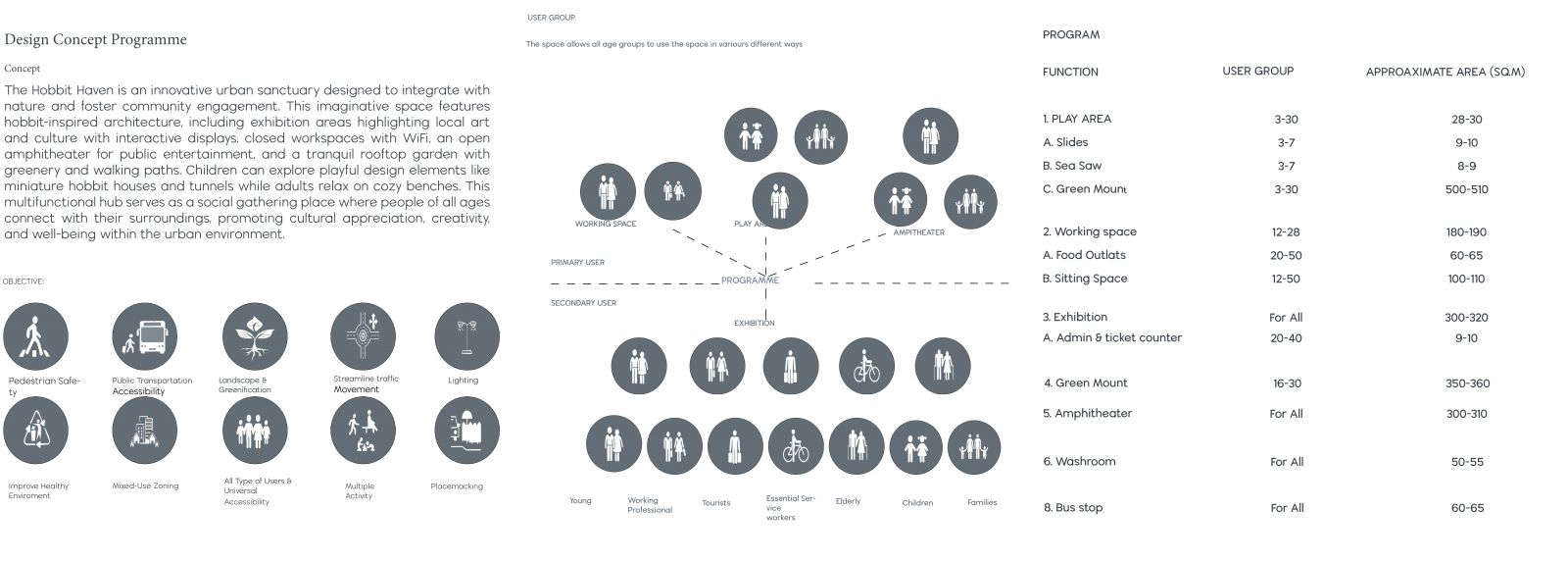
.jpg)
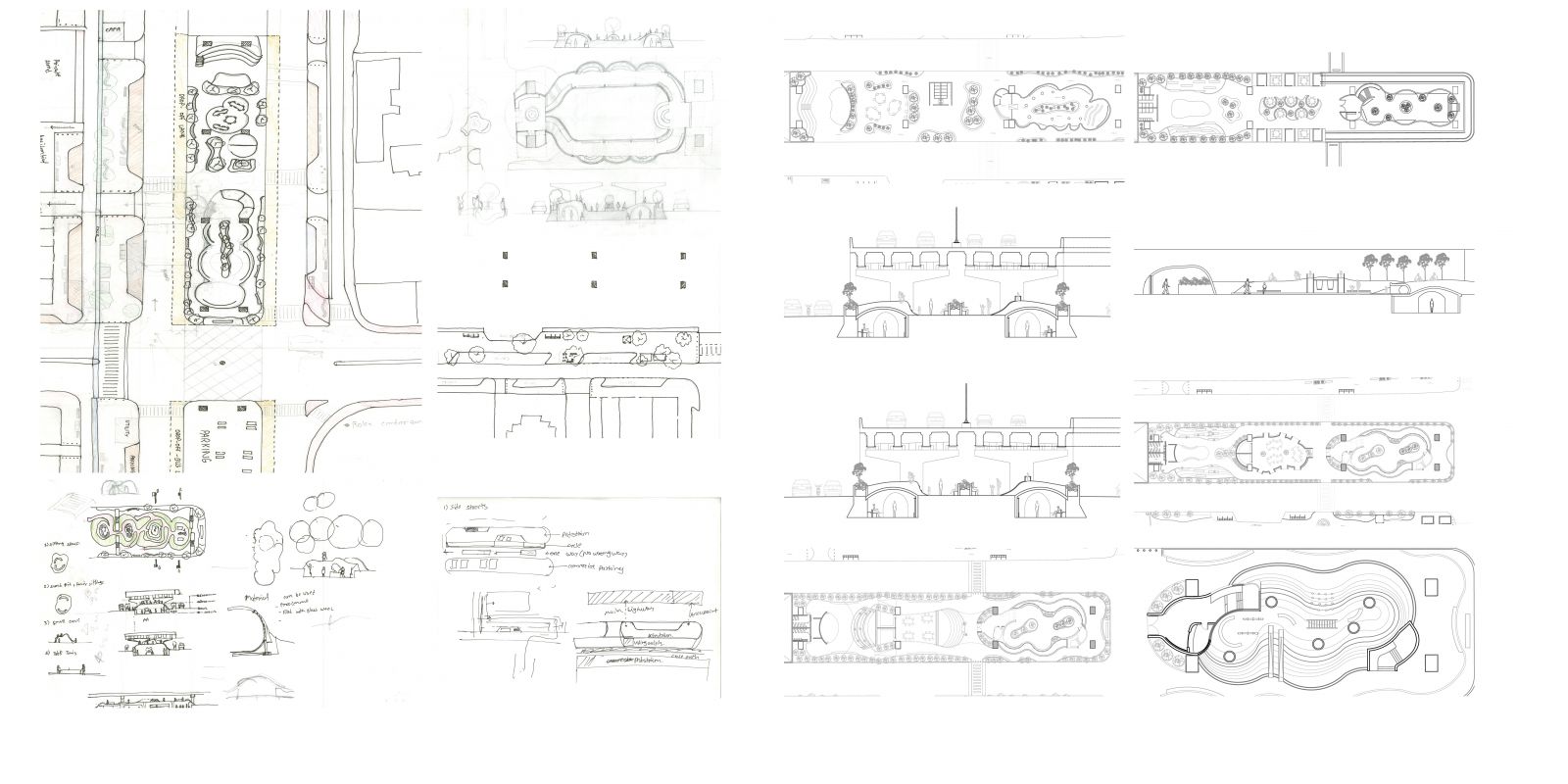
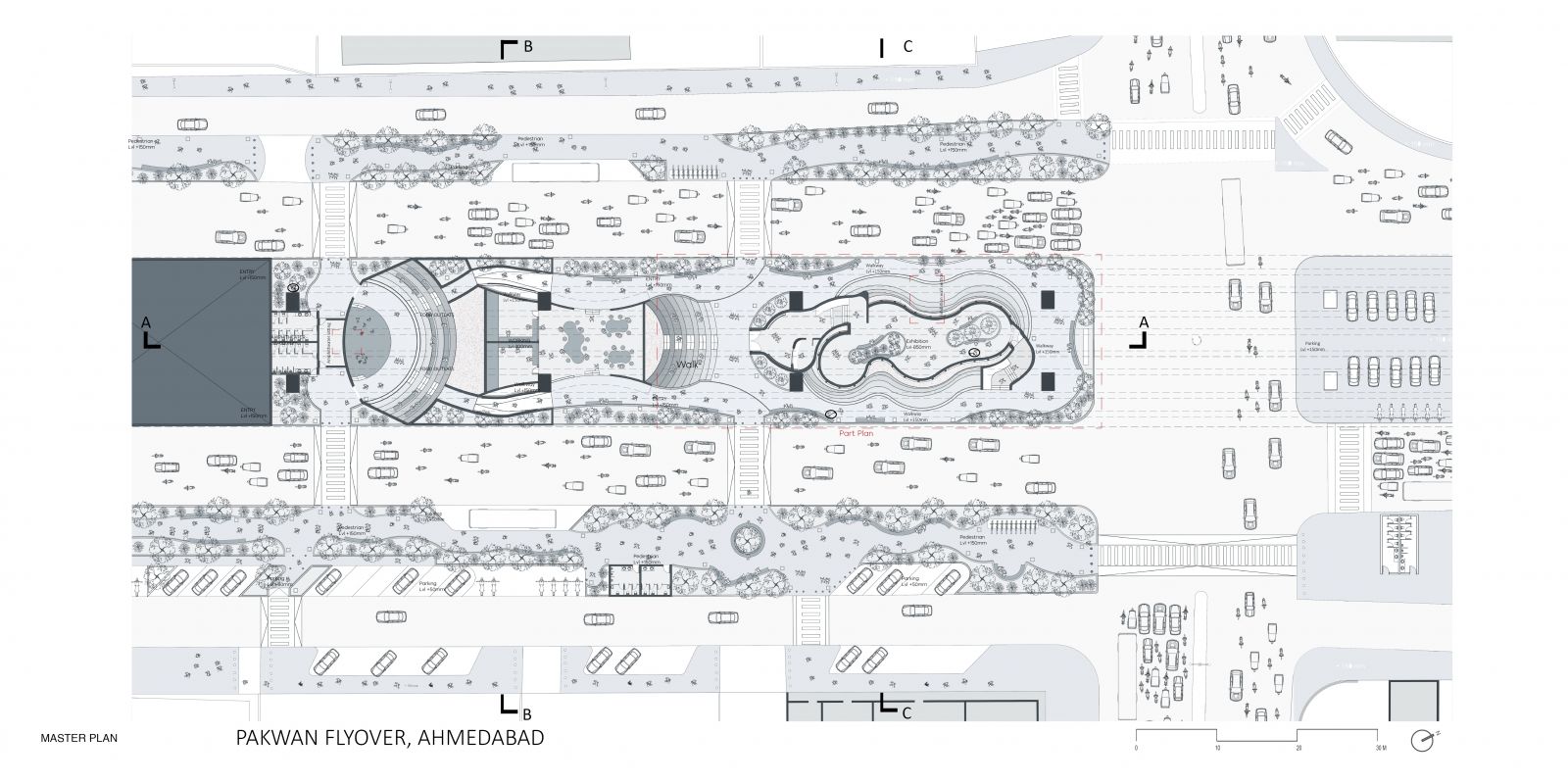
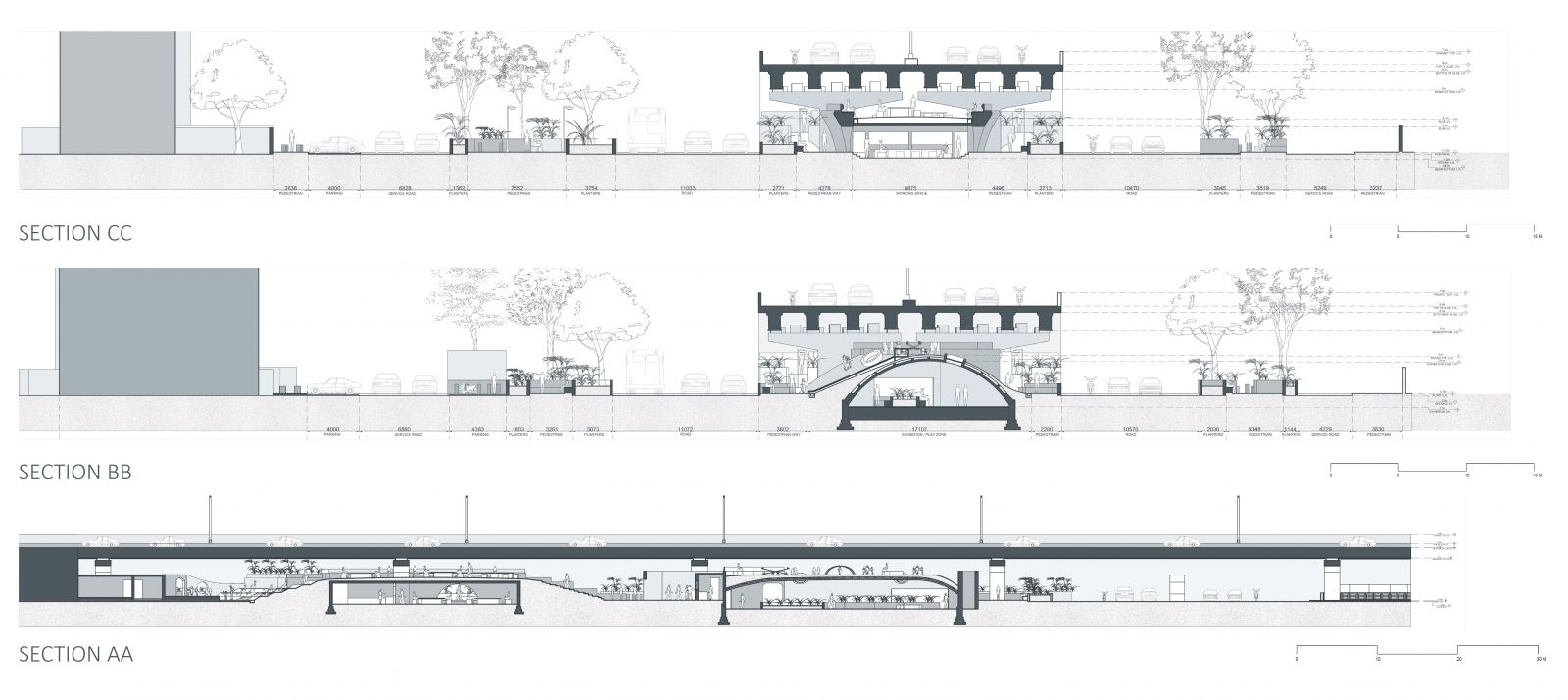
.jpg)
