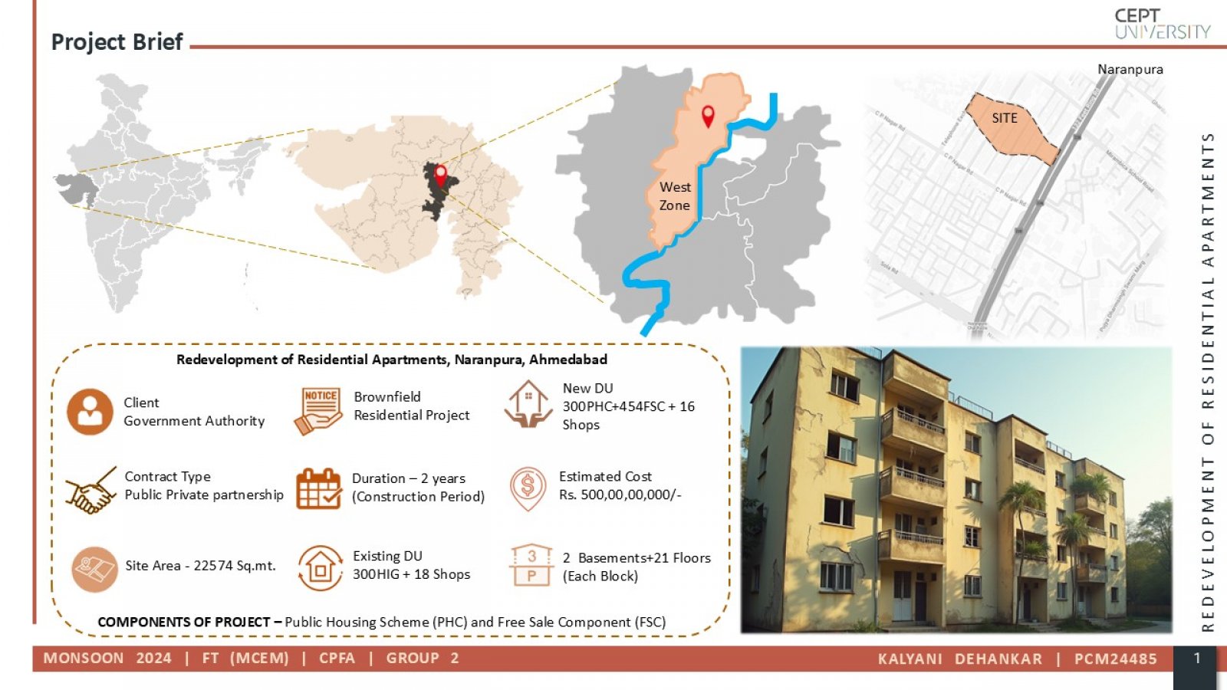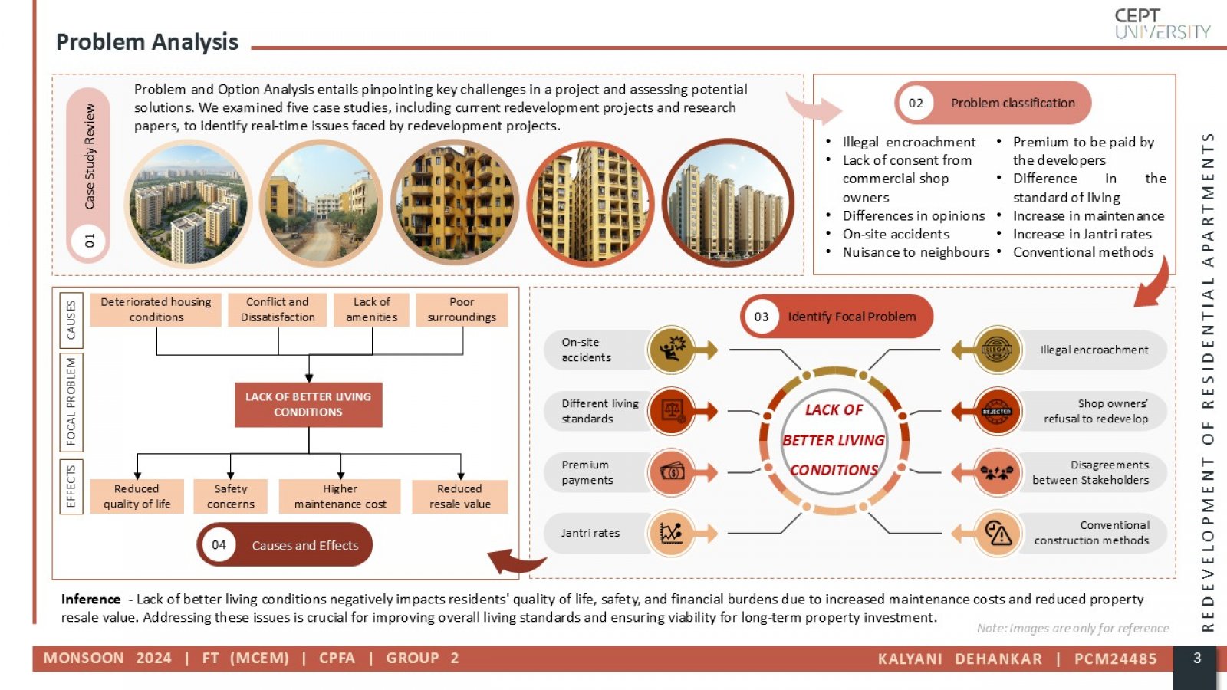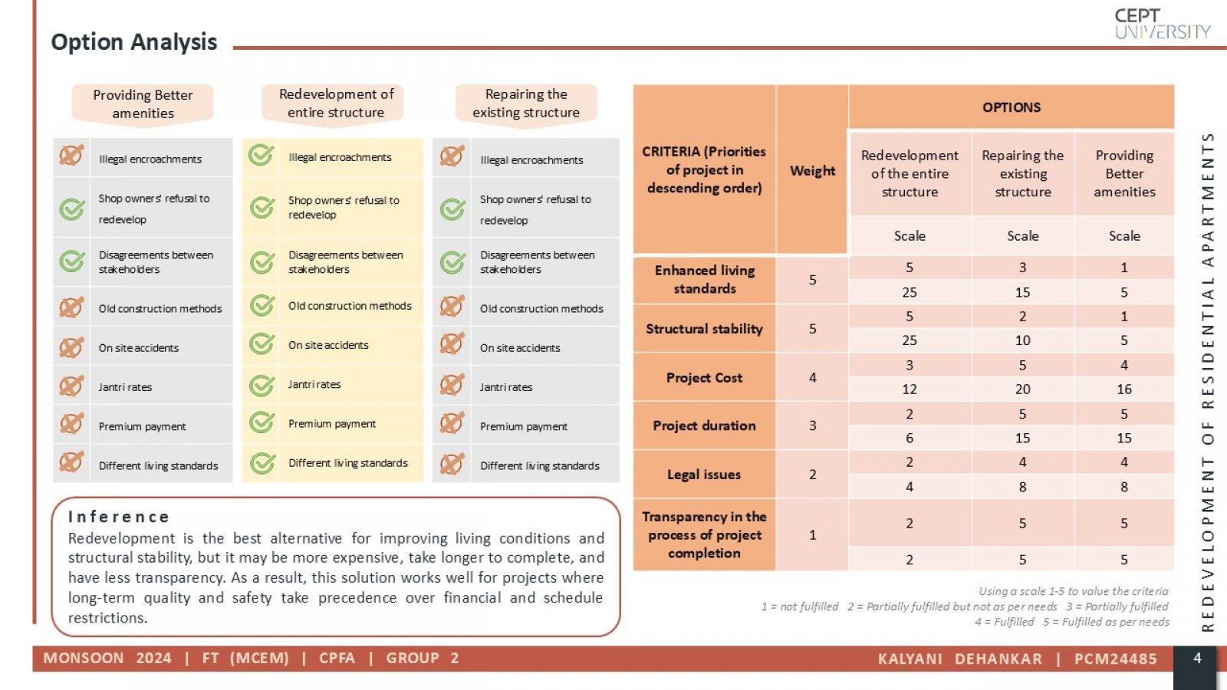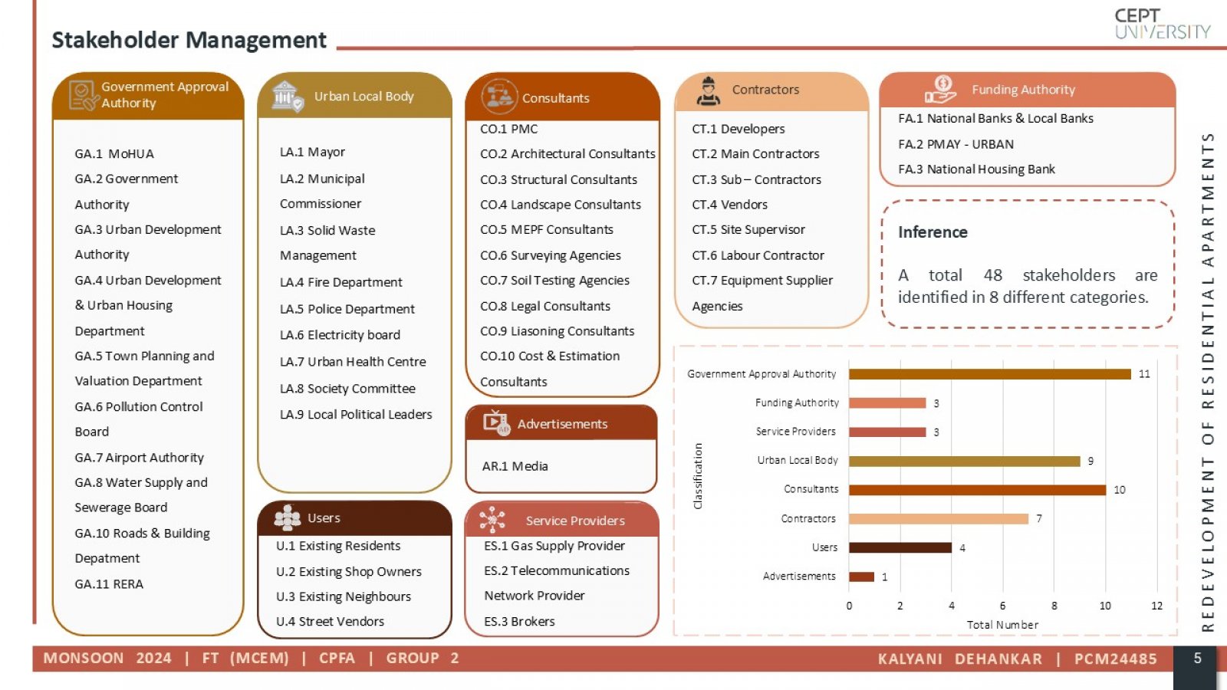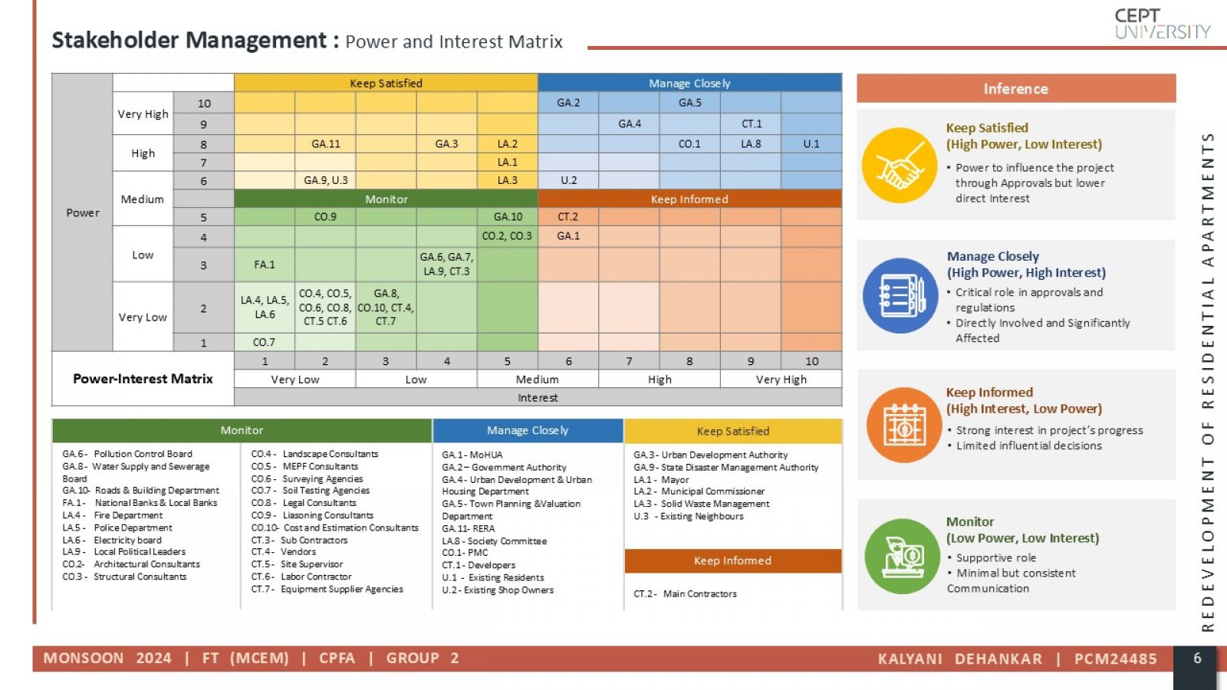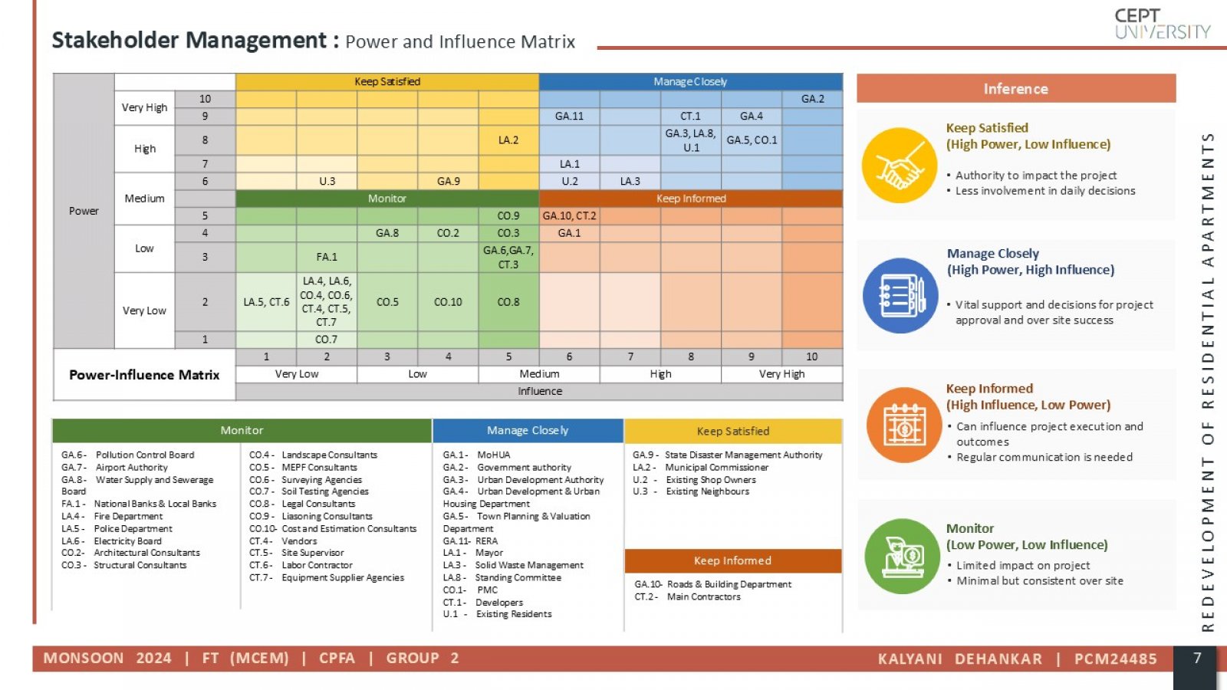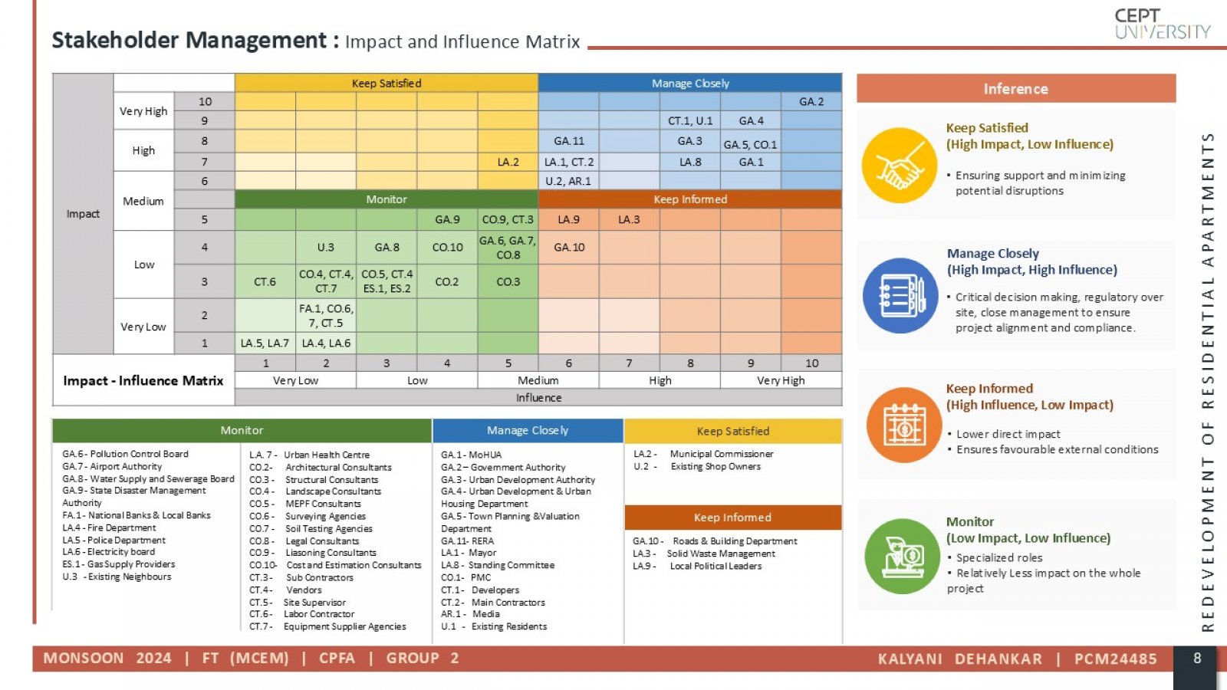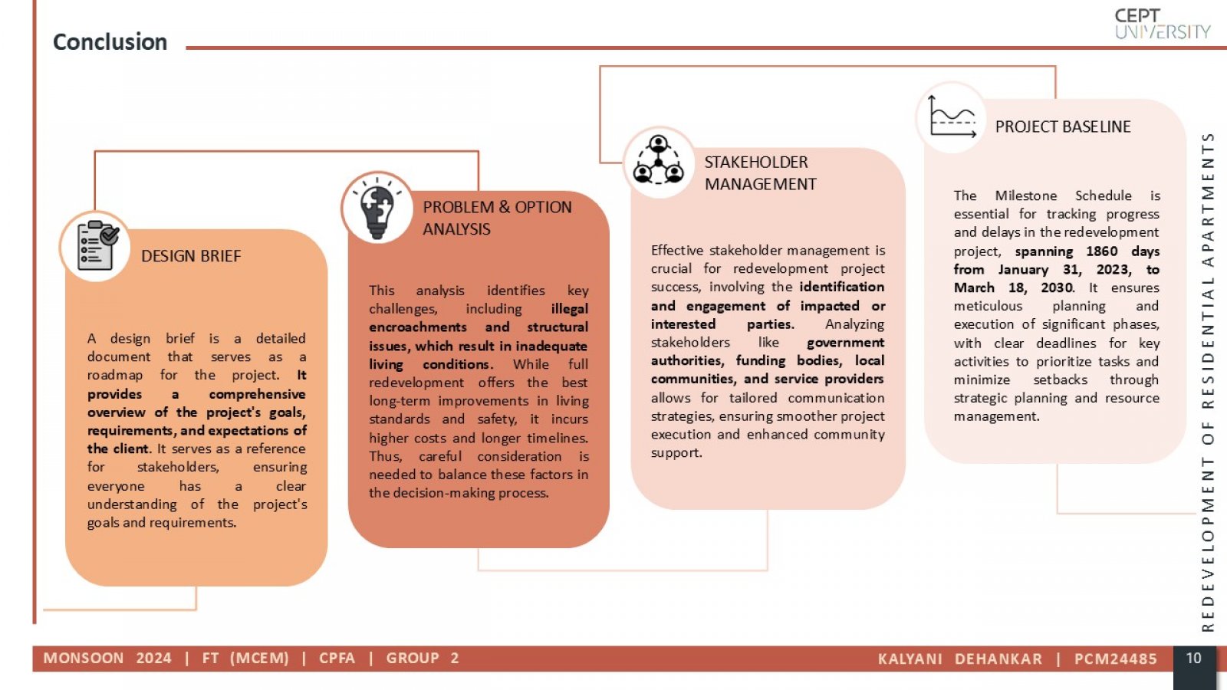Your browser is out-of-date!
For a richer surfing experience on our website, please update your browser. Update my browser now!
For a richer surfing experience on our website, please update your browser. Update my browser now!
As part of the coursework for Studio 1 – Construction Project Formulation and Appraisal, an extensive feasibility study was conducted focusing on the redevelopment of a residential apartment complex in Ahmedabad. The project is located in the west zone of Ahmedabad and encompasses a substantial area of 22,574 square meters. The redevelopment initiative targets the transformation of the existing property, which currently comprises 300 High-Income Group (HIG) residential units and 18 commercial shops. The vision for the project includes replacing these with a thoughtfully planned development that will feature 300 public housing units, 454 free-sale residential flats, and 34 retail shops. The proposed design for the new development incorporates two levels of basement parking and a towering 21-story structure, tailored to meet the demands of the high-income residential market. This ambitious redevelopment project aligns with the principles of sustainable urban growth, aiming to address pressing housing demands in the city while integrating social and financial feasibility. By reimagining the existing space, the project seeks to contribute to Ahmedabad's urban landscape by fostering economic vitality and promoting inclusivity through the provision of public housing. The design not only caters to modern living standards but also reflects a commitment to sustainable practices and community-oriented planning.
