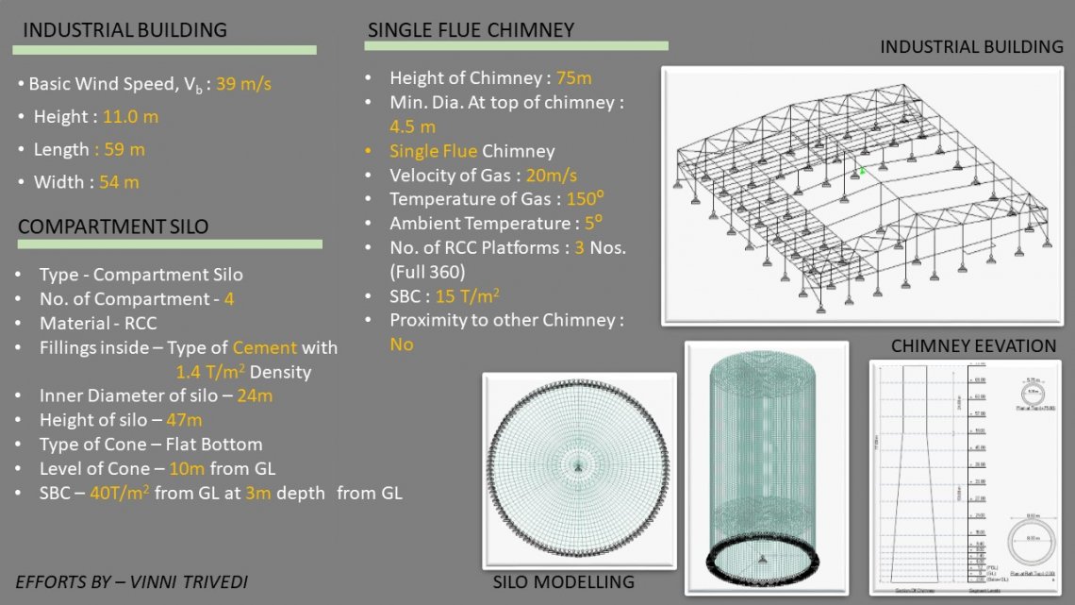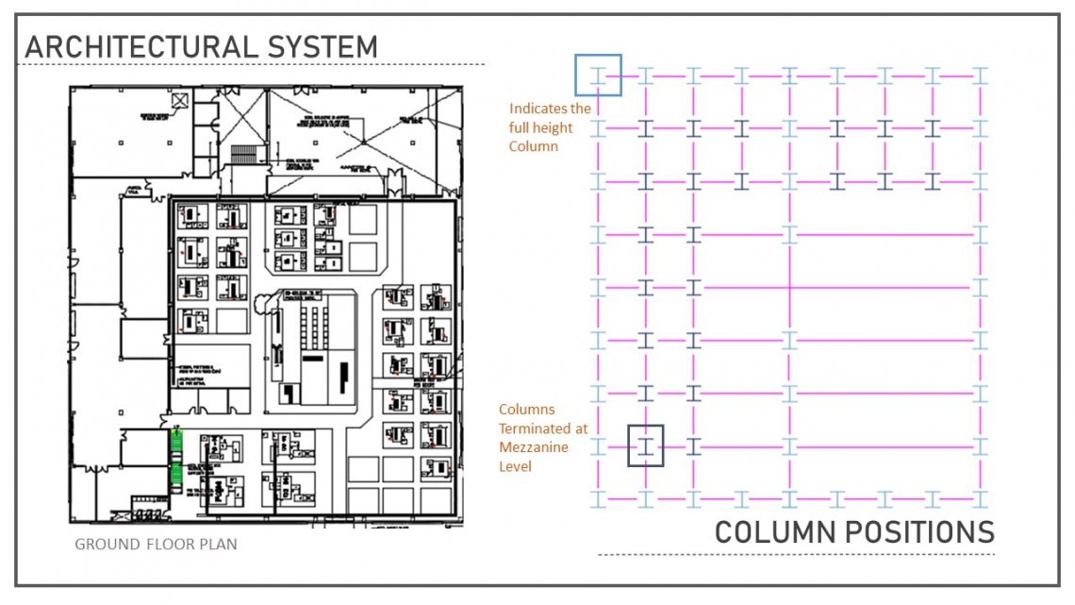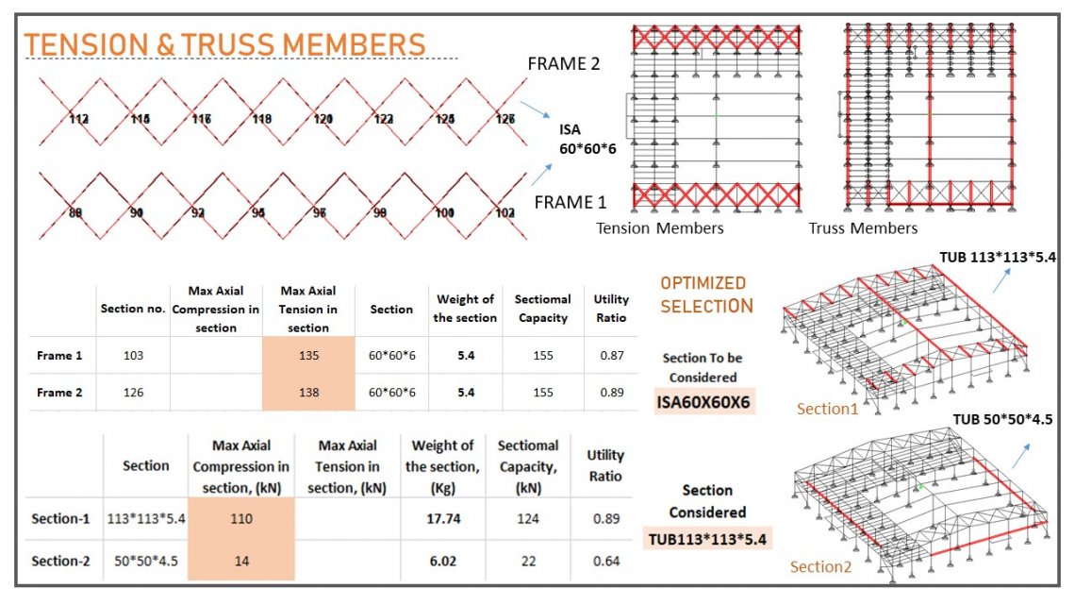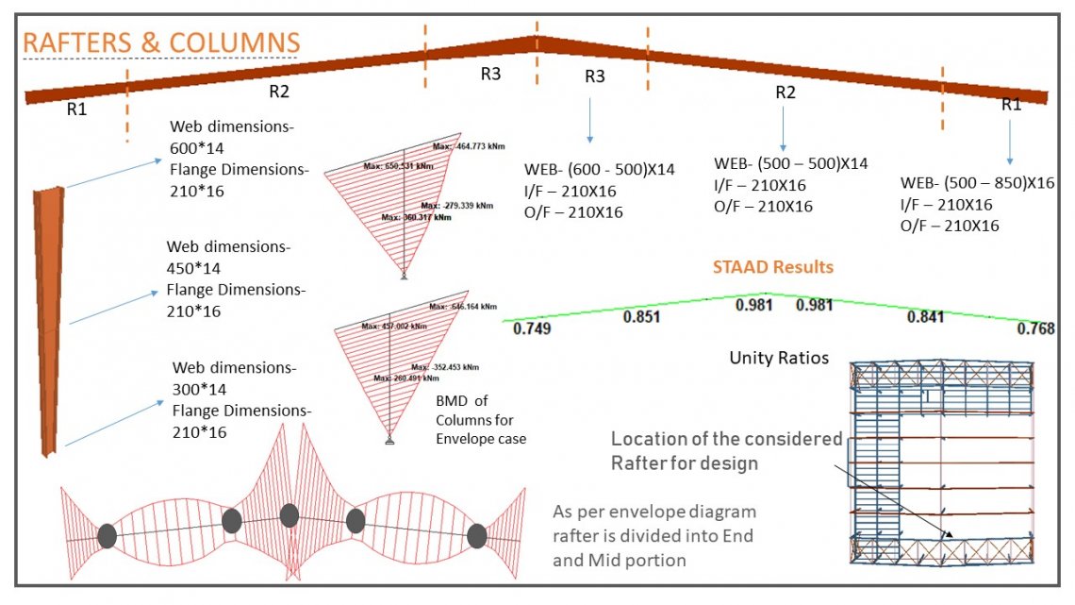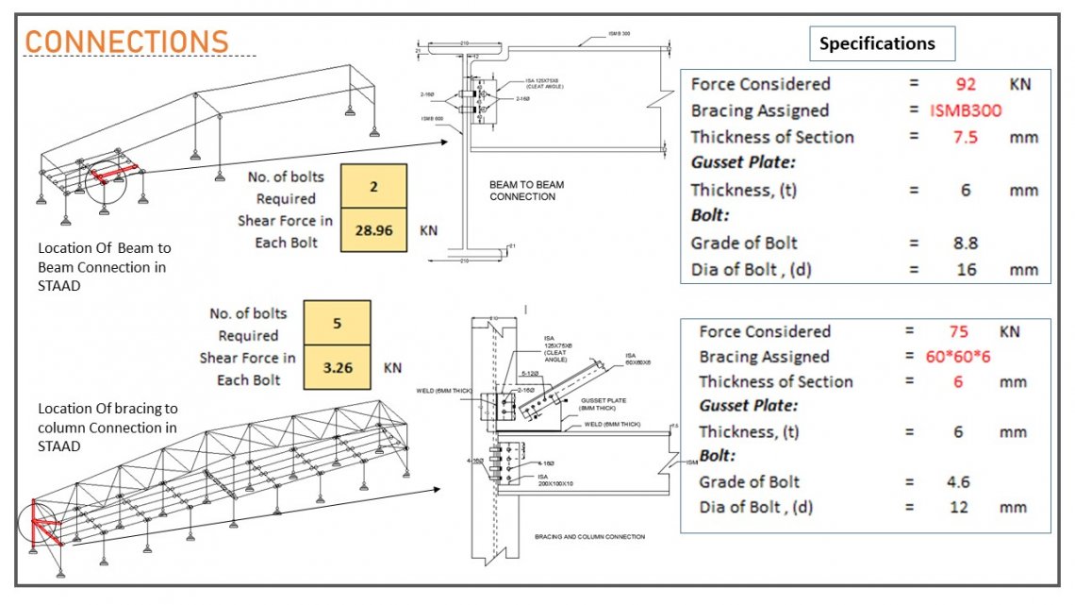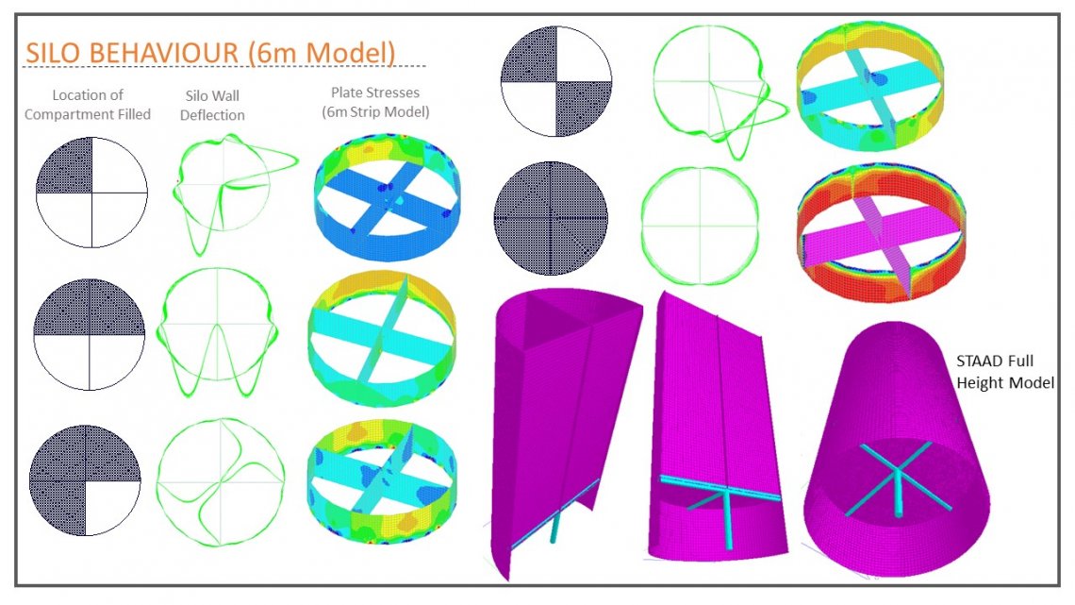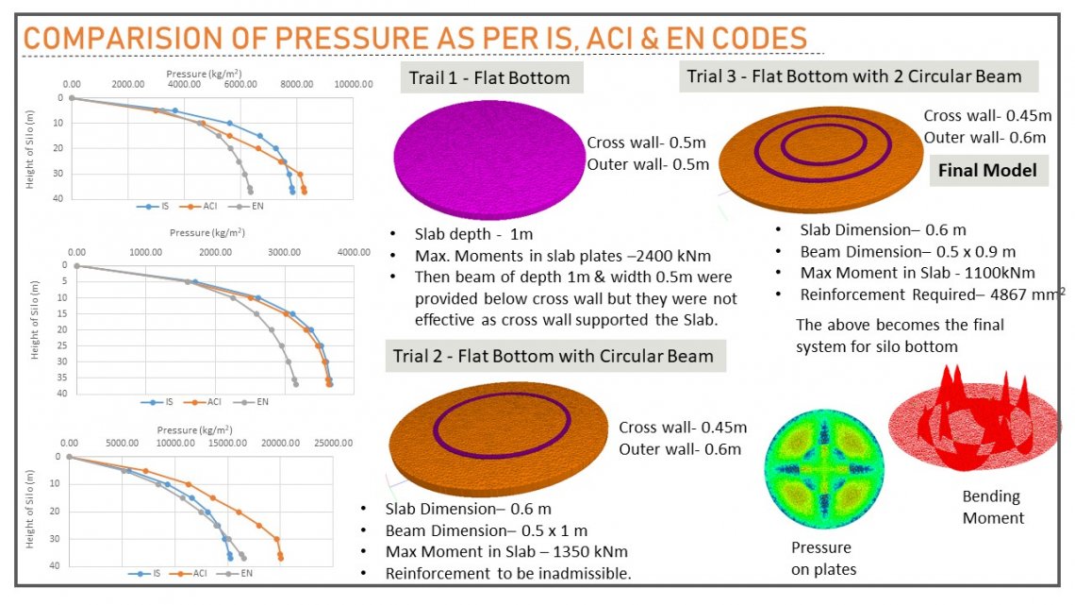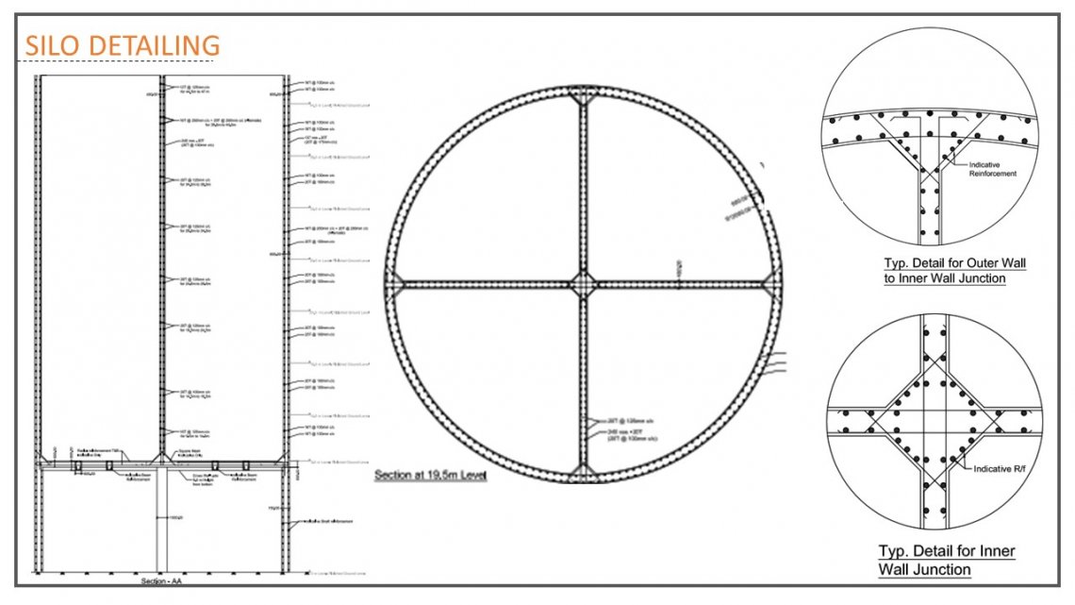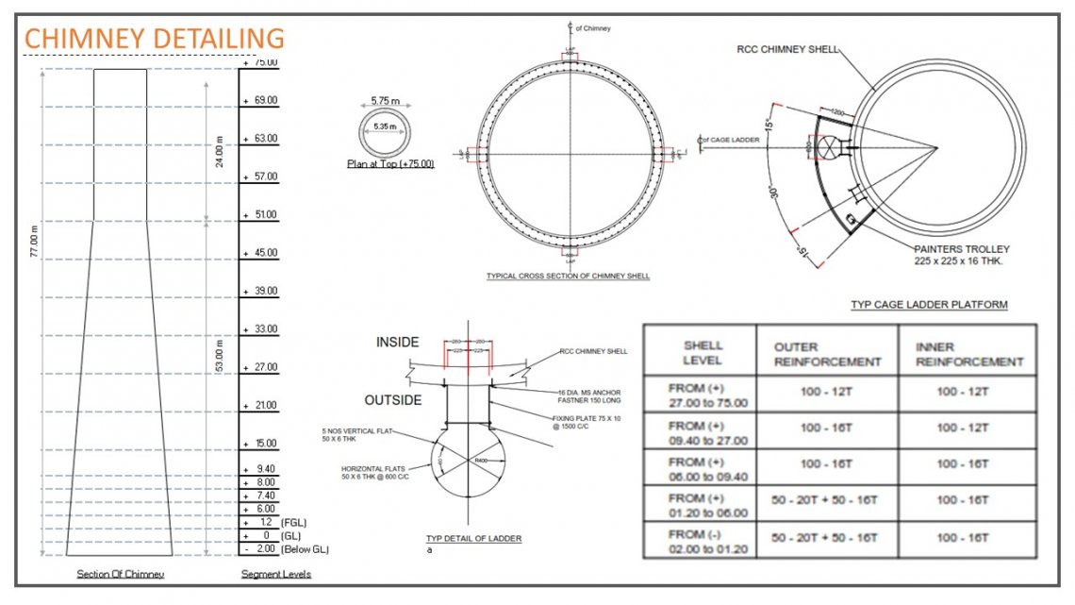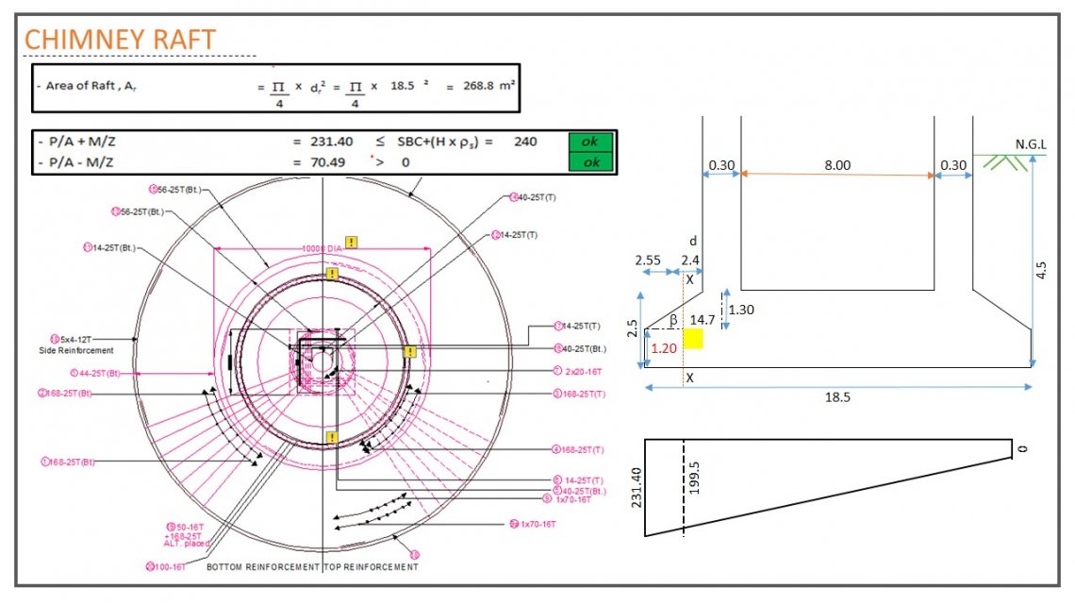Your browser is out-of-date!
For a richer surfing experience on our website, please update your browser. Update my browser now!
For a richer surfing experience on our website, please update your browser. Update my browser now!
1)The industrial building is assumed to be located in Ahmedabad. The length and width of building is 59m & 54m respectively with the height of 10m and one provision of Mezzanine floor. The level of mezzanine floor is at 3.9m from G.L. The structure consists of three canopies at 3m level.2) Design and detail of Single flue 75m tall building 3) Design and detail of Compartment Silo of 24m diameter
